FOTO'S WORDEN LADEN ...
Huis en eengezinswoning te koop — Wellingborough
EUR 477.703
Huis en eengezinswoning (Te koop)
2 slk
2 bk
Referentie:
EDEN-T97801098
/ 97801098
Referentie:
EDEN-T97801098
Land:
GB
Stad:
Wellingborough Northamptonshire
Postcode:
NN9 5JN
Categorie:
Residentieel
Type vermelding:
Te koop
Type woning:
Huis en eengezinswoning
Slaapkamers:
2
Badkamers:
2
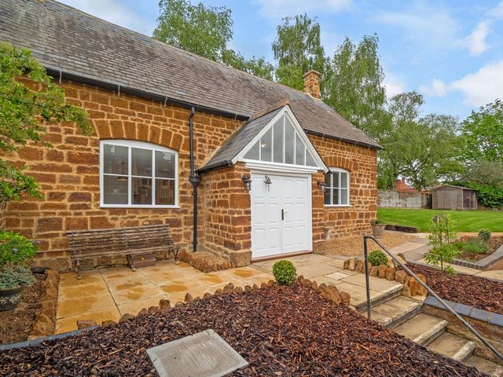
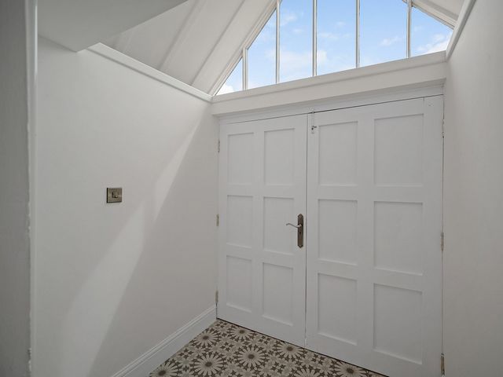
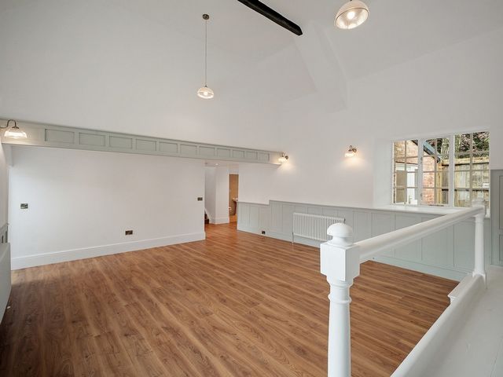
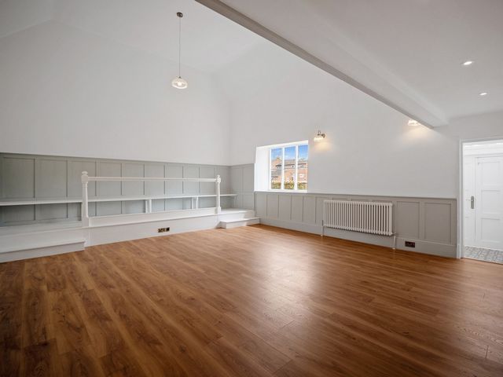
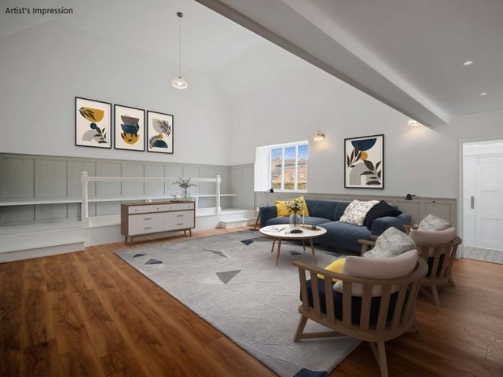







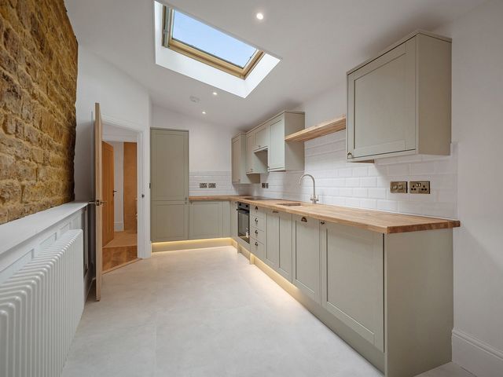

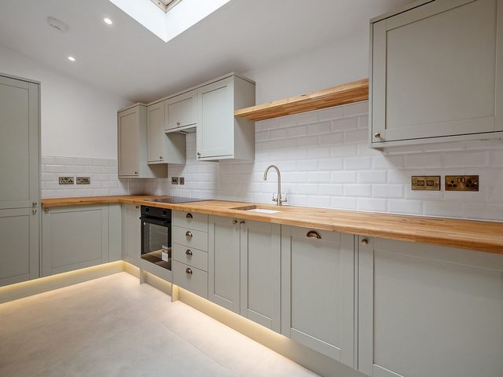
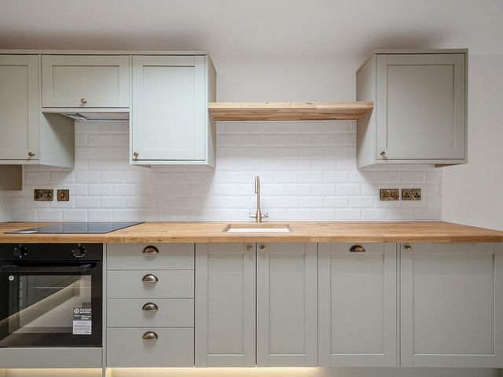
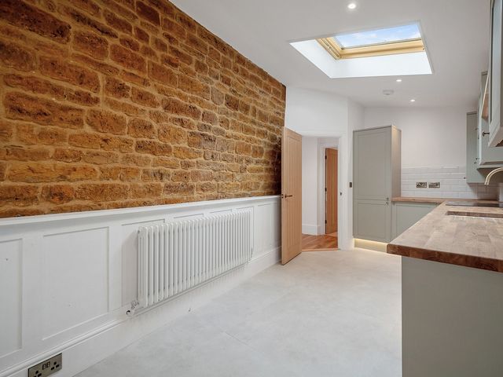

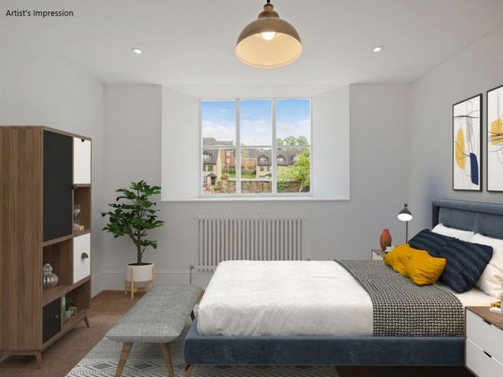
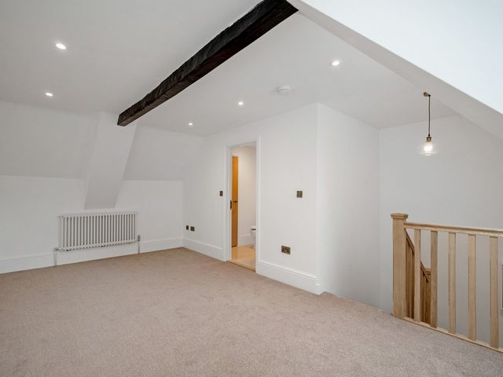


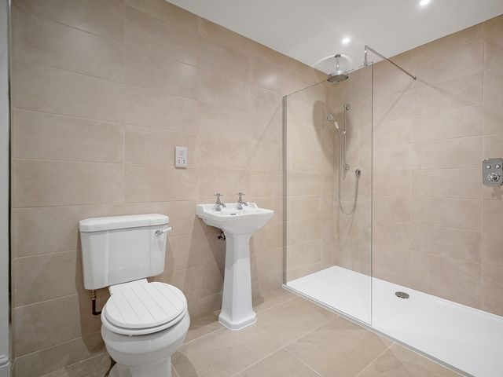


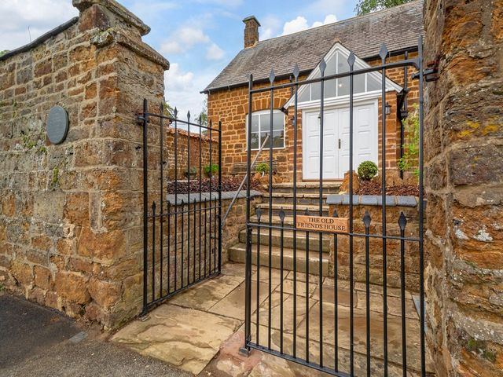

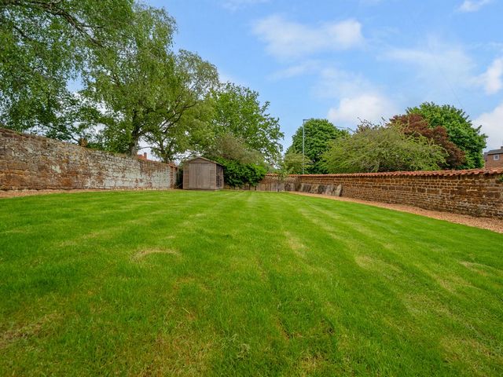




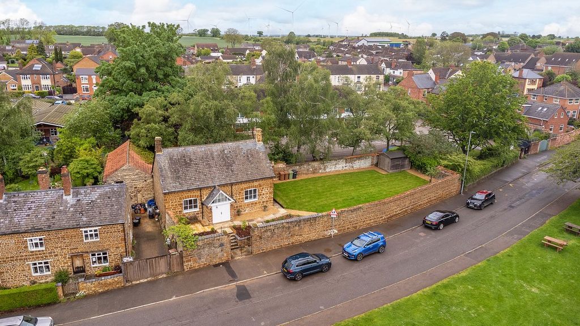
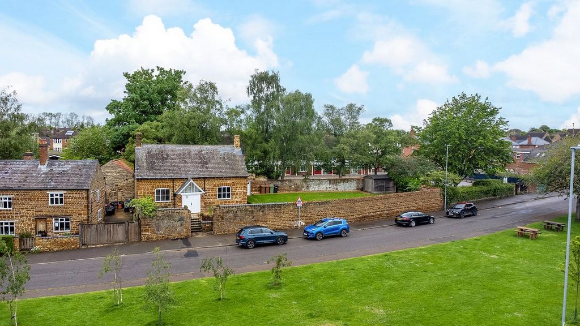
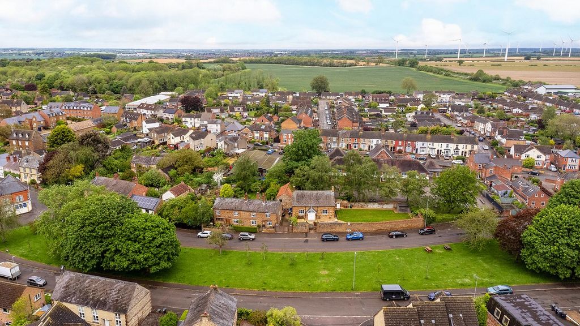
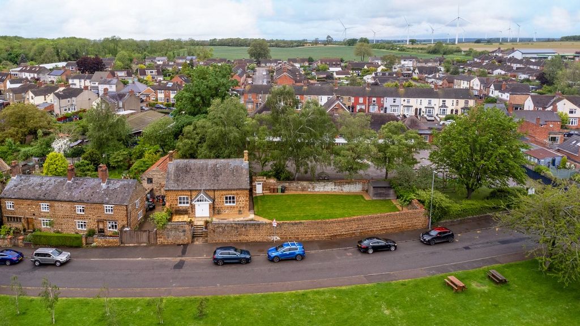
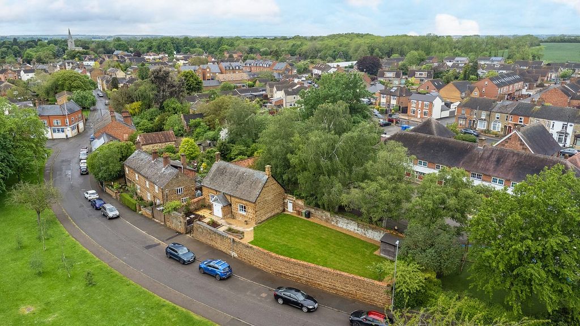

Steeped in local history, part of this building started life out in 1690 as the old Quaker house, a meeting place and place of worship for the local community of Finedon. The current owners have worked long and hard on a project to change the use of the building and to also add an extension to the rear, creating a beautiful kitchen & bathroom. This has been done very tastefully and to a high standard, all whilst respecting the steep heritage and history to create a beautiful two bedroom home. Upon entering this property, you step into an entrance porch and through original double doors into the main living area. This is an impressive space with a high ceiling and a number of dual aspect windows allowing in plenty of natural light. There is the original wood panelling to the walls and at one end there is a raised seated area, which again is original to the building. Moving through this space into the large spacious hallway, gives entrance to all downstairs rooms including the kitchen – which is part of the extension. In the bespoke kitchen you will find plenty of low level and wall mounted kitchen cabinets. There are matching integral washing machine, dishwasher, fridge freezer, cooker and hob installed to the highest standard. The visible grain on the doors is then complimented by 40mm Oak worktops. You will find large solid profile floor tiling throughout the kitchen/breakfast room space. There is exposed brickwork to the wall giving this space lots of charm and character. At the rear of the kitchen you will find a beautiful stable door leading onto the courtyard section of the garden. Furthermore downstairs, there is a well-appointed shower room and study/bedroom number two which is a double. You access the first floor via a solid oak staircase which matches the oak doors with antique brass door hardware. The master bedroom is another great size giving a bright space with two large, newly installed conservation roof windows. You will find an ensuite shower room that has a large built in storage cupboard. Both bathrooms have been installed with Old Richmond sanityware complete with Chatsworth 1928 designer equipment and have underfloor heating and electric towel rails. The internet and television have been prewired throughout the house to a central cupboard to enable easy internet/TV installation. All electrical faceplates and switches specified as Scolmore antique brass. The heating system is complimented by modern high efficiency column radiators. The current owners have replaced the roof of the main building to comply with regulations and there has been full rainwater drainage system installed. All external stonework has been fully cleaned, stripped back and repointed. Outside the property there is a walled garden and large double iron gates to the front. There are a number of steps to the front door and also a ramp walkway to the side. The front garden is well manicured, and the main garden is mostly laid to lawn and located to the side of the property. There is both a brick built outbuilding and a garden shed which offer a generous storage space.Property Information, Services & Utilities
Property construction: standard construction
Services: All mains connected.
Heating: Mains gas powered central heating
Broadband:
Mobile signal: 4G & 5G available, we advise to check with your provider.
Parking: On street parking
Council Tax: TBD
EPC rating: TBD
Special notes: This property is Grade II Listed
Features:
- Garden Meer bekijken Minder bekijken Finedon is a popular town whereby you will find all of the usual amenities just a short walk away. There is easy access to all of the local link roads, and you can be into the centre of London in less than 50 minutes from the local train station in Wellingborough.
Steeped in local history, part of this building started life out in 1690 as the old Quaker house, a meeting place and place of worship for the local community of Finedon. The current owners have worked long and hard on a project to change the use of the building and to also add an extension to the rear, creating a beautiful kitchen & bathroom. This has been done very tastefully and to a high standard, all whilst respecting the steep heritage and history to create a beautiful two bedroom home. Upon entering this property, you step into an entrance porch and through original double doors into the main living area. This is an impressive space with a high ceiling and a number of dual aspect windows allowing in plenty of natural light. There is the original wood panelling to the walls and at one end there is a raised seated area, which again is original to the building. Moving through this space into the large spacious hallway, gives entrance to all downstairs rooms including the kitchen – which is part of the extension. In the bespoke kitchen you will find plenty of low level and wall mounted kitchen cabinets. There are matching integral washing machine, dishwasher, fridge freezer, cooker and hob installed to the highest standard. The visible grain on the doors is then complimented by 40mm Oak worktops. You will find large solid profile floor tiling throughout the kitchen/breakfast room space. There is exposed brickwork to the wall giving this space lots of charm and character. At the rear of the kitchen you will find a beautiful stable door leading onto the courtyard section of the garden. Furthermore downstairs, there is a well-appointed shower room and study/bedroom number two which is a double. You access the first floor via a solid oak staircase which matches the oak doors with antique brass door hardware. The master bedroom is another great size giving a bright space with two large, newly installed conservation roof windows. You will find an ensuite shower room that has a large built in storage cupboard. Both bathrooms have been installed with Old Richmond sanityware complete with Chatsworth 1928 designer equipment and have underfloor heating and electric towel rails. The internet and television have been prewired throughout the house to a central cupboard to enable easy internet/TV installation. All electrical faceplates and switches specified as Scolmore antique brass. The heating system is complimented by modern high efficiency column radiators. The current owners have replaced the roof of the main building to comply with regulations and there has been full rainwater drainage system installed. All external stonework has been fully cleaned, stripped back and repointed. Outside the property there is a walled garden and large double iron gates to the front. There are a number of steps to the front door and also a ramp walkway to the side. The front garden is well manicured, and the main garden is mostly laid to lawn and located to the side of the property. There is both a brick built outbuilding and a garden shed which offer a generous storage space.Property Information, Services & Utilities
Property construction: standard construction
Services: All mains connected.
Heating: Mains gas powered central heating
Broadband:
Mobile signal: 4G & 5G available, we advise to check with your provider.
Parking: On street parking
Council Tax: TBD
EPC rating: TBD
Special notes: This property is Grade II Listed
Features:
- Garden Finedon ist eine beliebte Stadt, in der Sie alle üblichen Annehmlichkeiten nur einen kurzen Spaziergang entfernt finden. Es gibt eine gute Anbindung an alle lokalen Verbindungsstraßen und Sie können in weniger als 50 Minuten vom örtlichen Bahnhof in Wellingborough ins Zentrum von London gelangen.
Ein Teil dieses Gebäudes, das von der lokalen Geschichte durchdrungen ist, wurde 1690 als altes Quäkerhaus erbaut, ein Treffpunkt und Gotteshaus für die örtliche Gemeinde von Finedon. Die derzeitigen Eigentümer haben lange und hart an einem Projekt gearbeitet, um die Nutzung des Gebäudes zu ändern und auch einen Anbau auf der Rückseite hinzuzufügen, um eine schöne Küche und ein schönes Badezimmer zu schaffen. Dies wurde sehr geschmackvoll und auf hohem Niveau gemacht, während das steile Erbe und die Geschichte respektiert wurden, um ein wunderschönes Haus mit zwei Schlafzimmern zu schaffen. Beim Betreten dieser Immobilie betreten Sie eine Eingangsveranda und gelangen durch originale Doppeltüren in den Hauptwohnbereich. Dies ist ein beeindruckender Raum mit einer hohen Decke und einer Reihe von Fenstern, die viel natürliches Licht hereinlassen. An den Wänden befindet sich die originale Holzvertäfelung und an einem Ende befindet sich ein erhöhter Sitzbereich, der ebenfalls original für das Gebäude ist. Wenn Sie sich durch diesen Raum in den großen, geräumigen Flur begeben, haben Sie Zugang zu allen Räumen im Erdgeschoss, einschließlich der Küche, die Teil des Anbaus ist. In der maßgeschneiderten Küche finden Sie viele niedrige und wandmontierte Küchenschränke. Passend dazu sind integrierte Waschmaschine, Geschirrspüler, Kühlschrank mit Gefrierfach, Herd und Kochfeld auf höchstem Niveau installiert. Die sichtbare Maserung der Türen wird durch 40-mm-Arbeitsplatten aus Eiche ergänzt. Sie finden große Bodenfliesen aus massivem Profil im gesamten Bereich der Küche/des Frühstücksraums. Es gibt freiliegendes Mauerwerk an der Wand, das diesem Raum viel Charme und Charakter verleiht. Im hinteren Teil der Küche befindet sich eine schöne Stalltür, die in den Innenhof des Gartens führt. Darüber hinaus gibt es im Erdgeschoss ein gut ausgestattetes Duschbad und ein Arbeits-/Schlafzimmer Nummer zwei, das ein Doppelzimmer ist. Sie betreten den ersten Stock über eine Treppe aus massiver Eiche, die zu den Eichentüren mit antiken Messingtürbeschlägen passt. Das Hauptschlafzimmer ist eine weitere großartige Größe und bietet einen hellen Raum mit zwei großen, neu eingebauten Konservierungsdachfenstern. Sie finden ein eigenes Duschbad mit einem großen Einbauschrank. Beide Badezimmer wurden mit Old Richmond Sanityware komplett mit Chatsworth 1928 Designer-Ausstattung ausgestattet und verfügen über Fußbodenheizung und elektrische Handtuchhalter. Internet und Fernseher wurden im ganzen Haus mit einem zentralen Schrank vorverkabelt, um eine einfache Internet-/TV-Installation zu ermöglichen. Alle elektrischen Frontplatten und Schalter sind in Scolmore Antikmessing spezifiziert. Das Heizsystem wird durch moderne Säulenheizkörper mit hohem Wirkungsgrad ergänzt. Die derzeitigen Eigentümer haben das Dach des Hauptgebäudes ersetzt, um den Vorschriften zu entsprechen, und es wurde ein vollständiges Regenwasserabflusssystem installiert. Das gesamte äußere Mauerwerk wurde vollständig gereinigt, zurückgebaut und neu verfugt. Außerhalb des Grundstücks gibt es einen ummauerten Garten und große doppelte Eisentore an der Vorderseite. Es gibt eine Reihe von Stufen zur Haustür und auch einen Rampengang an der Seite. Der Vorgarten ist gut gepflegt und der Hauptgarten ist größtenteils mit Rasen angelegt und befindet sich an der Seite des Grundstücks. Es gibt sowohl ein gemauertes Nebengebäude als auch ein Gartenhaus, die einen großzügigen Stauraum bieten.Immobilieninformationen, Dienstleistungen und Versorgungsunternehmen
Grundstücksbau: Standardbau
Dienstleistungen: Alle Netze angeschlossen.
Heizung: Gasbetriebene Zentralheizung
Breitband:
Mobilfunksignal: 4G & 5G verfügbar, wir empfehlen, sich bei Ihrem Anbieter zu erkundigen.
Parken: Parken an der Straße
Gemeindesteuer: TBD
EPC-Bewertung: TBD
Besondere Hinweise: Diese Immobilie steht unter Denkmalschutz
Features:
- Garden