FOTO'S WORDEN LADEN ...
Huis en eengezinswoning (Te koop)
Referentie:
EDEN-T97719055
/ 97719055
Referentie:
EDEN-T97719055
Land:
AU
Stad:
Kelso
Postcode:
NSW 2795
Categorie:
Residentieel
Type vermelding:
Te koop
Type woning:
Huis en eengezinswoning
Omvang woning:
265 m²
Omvang perceel:
724 m²
Kamers:
4
Slaapkamers:
4
Badkamers:
2
Parkeerplaatsen:
1
Garages:
1
Vaatwasmachine:
Ja
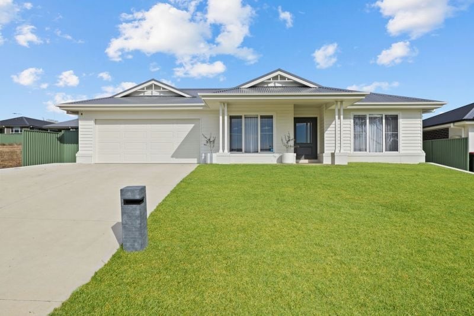
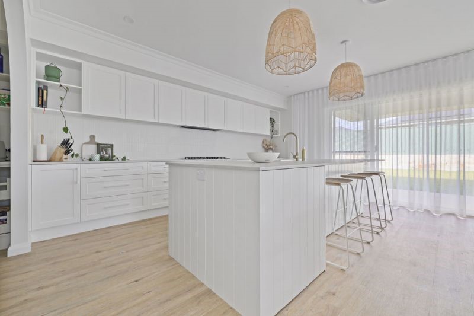
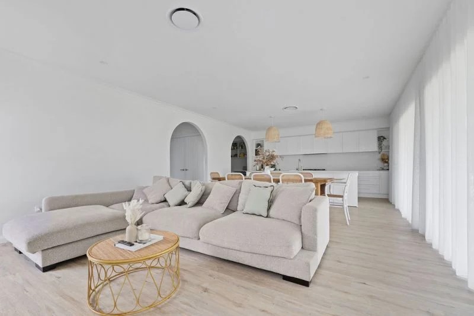
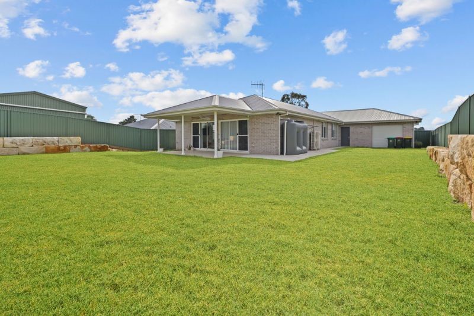
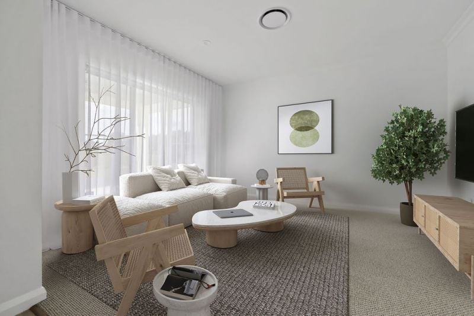
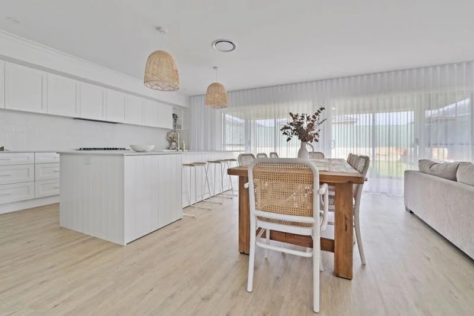
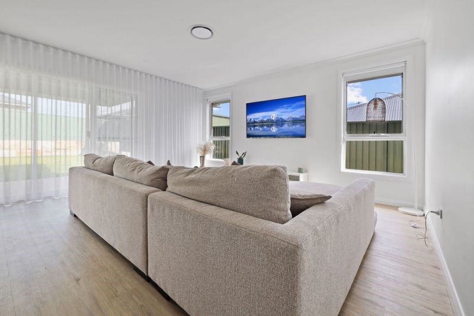
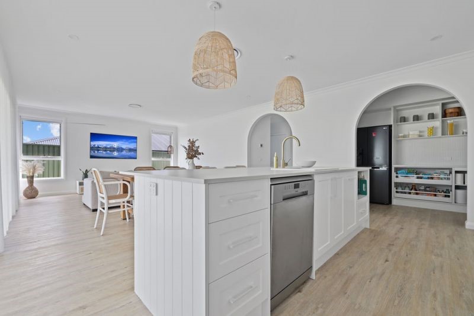
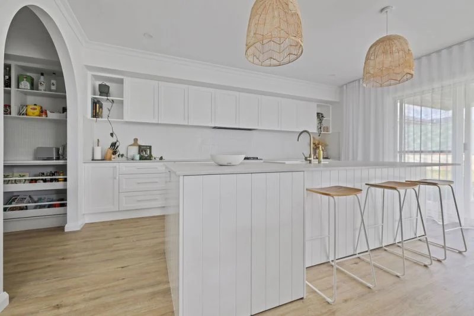
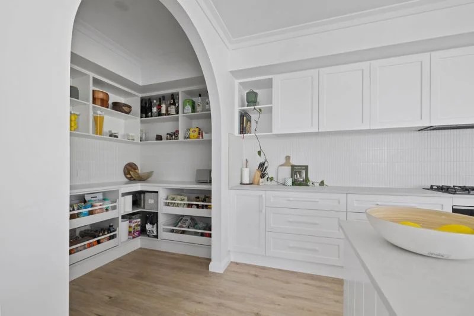
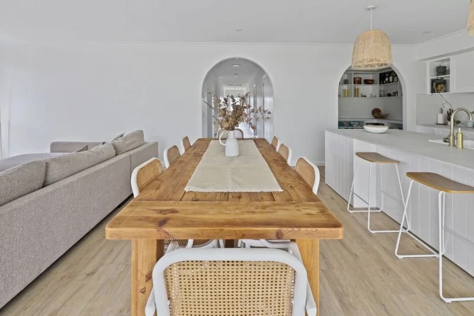
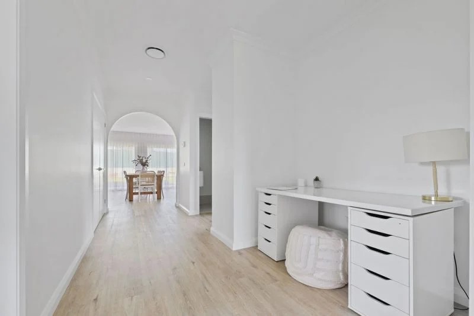
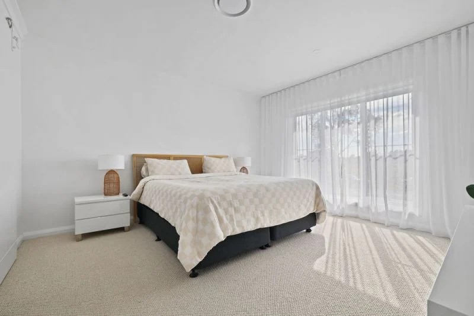
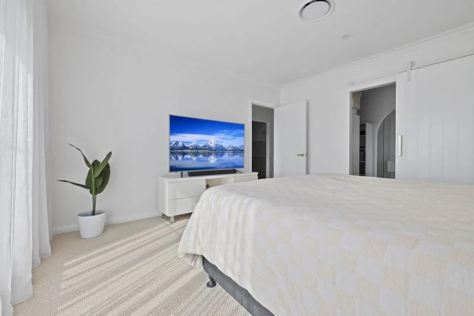
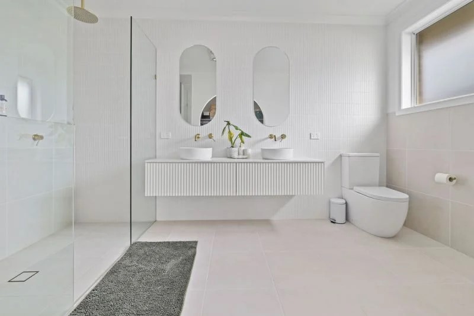
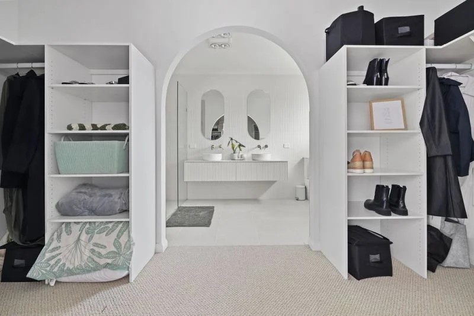
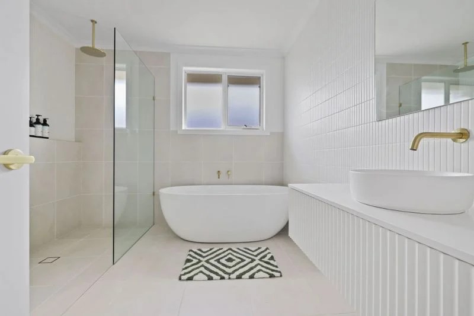
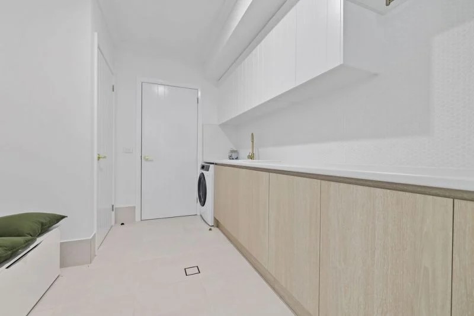
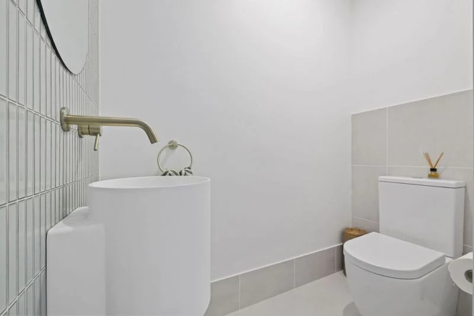
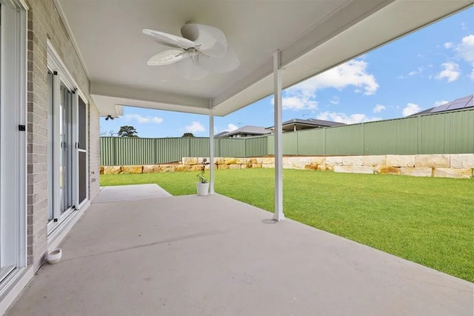
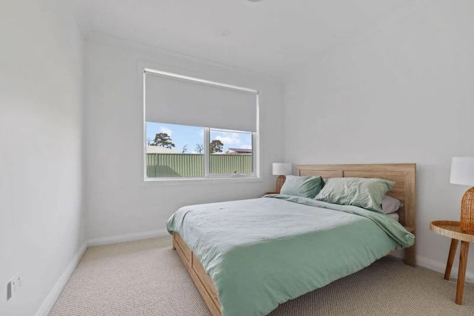
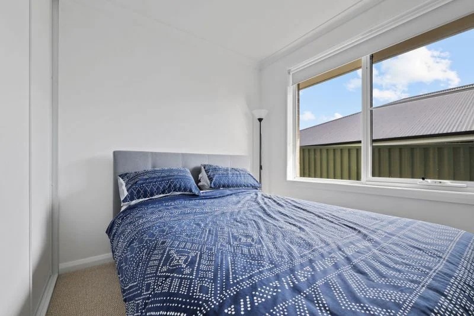
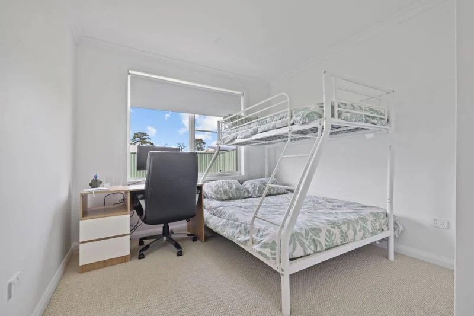
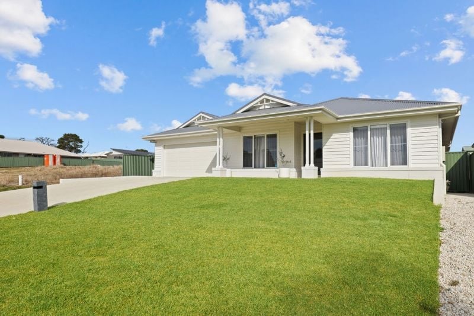
Features:
- Dishwasher
- Parking
- Garage Meer bekijken Minder bekijken Meticulous in presentation and quality, this master - built home will impress the discerning buyer with an eye for excellence. The impressive façade is duplicated inside as you wander through, discover and delight in all its splendour. Boasting 2550 mm high ceilings finished with modern cornice, enhance the sense of space and abundant natural light throughout. The main bedroom features stunning sheer ceiling to floor curtains and adds a touch of elegance. Vogue quality ensuite which is deluxe in design and style plus his and hers built- in robes. The other 3 bedrooms all offer built-in robes. The separate media room is perfect for those family movie nights and beautifully framed with stunning sheer ceiling to floor curtains. The gourmet chef's kitchen is the heart of the home featuring stone benches with a large island bench, butler’s pantry, stainless steel appliances, plumbing for the fridge, ample storage and overlooks the dining and family rooms and the full length glass wall is beautifully framed again with ceiling to floor sheer curtains and opens onto the covered entertaining area. The private rear yard is level with sandstone retaining walls and enjoys afternoon winter sun. The laundry/mudroom is fitted out with benches , cabinetry, hanging space perfect for those wet raincoats on a drizzly day and accessed directly off the double garage with drive- thru access to the rear yard. Add separate study nook, zoned gas ducted heating and electric ducted cooling plus security cameras. The block is *725m2 and landscaped with an automatic watering system (front and rear). Your new home enjoys rural views to the North and only a short distance to the Trinity Shopping Centre and Schools. Your inspection is highly recommended! *approximately
Features:
- Dishwasher
- Parking
- Garage