EUR 879.868
4 slk
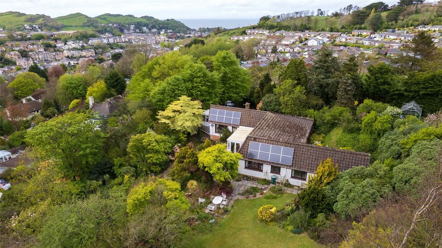
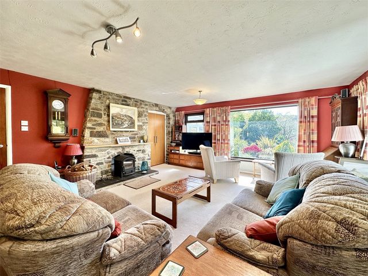
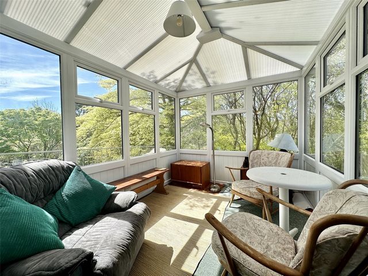
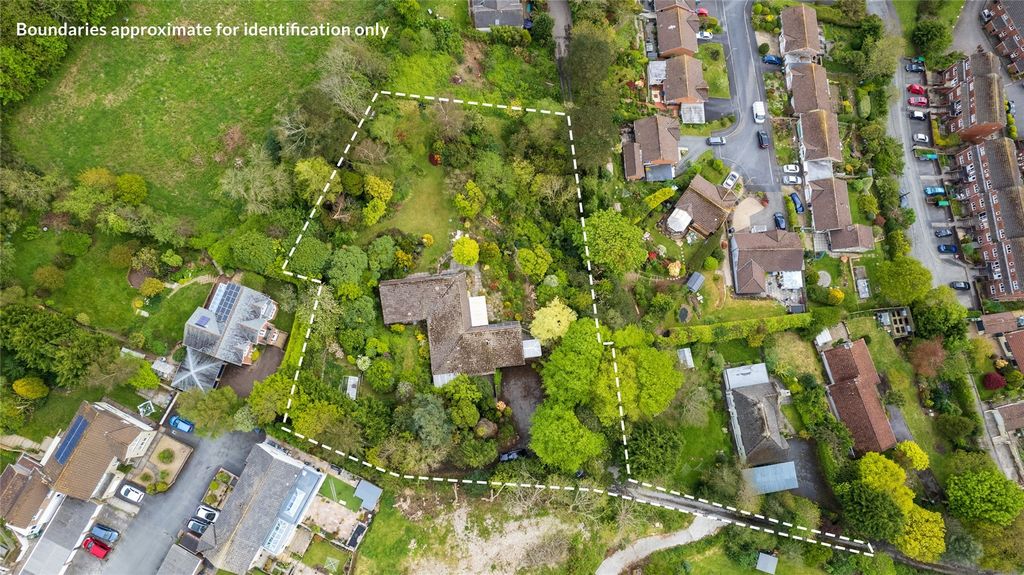
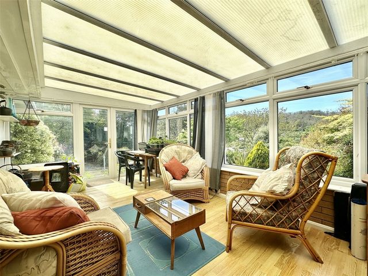
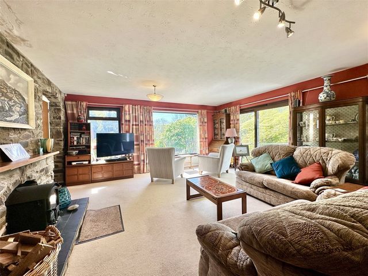
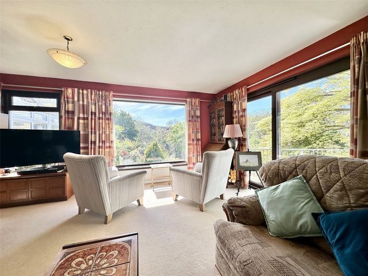
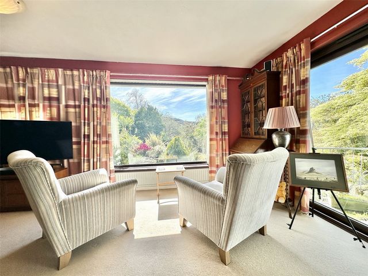
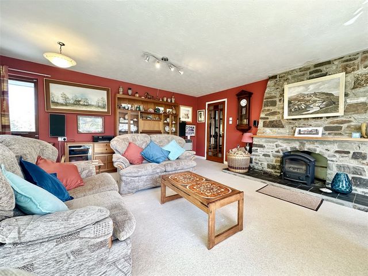
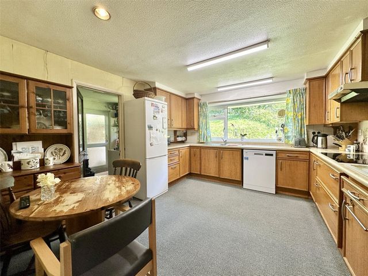
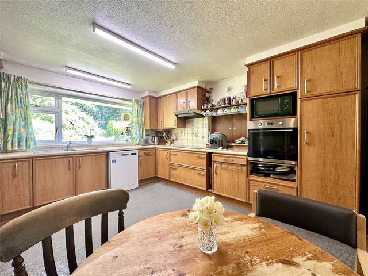
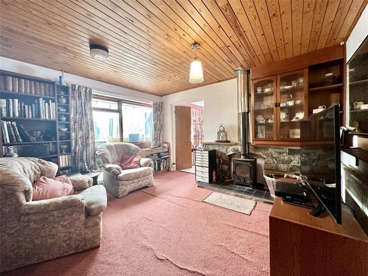
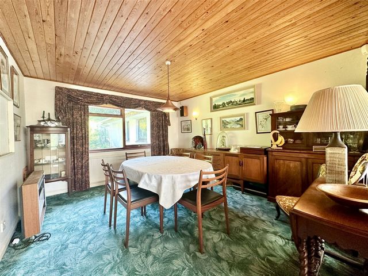
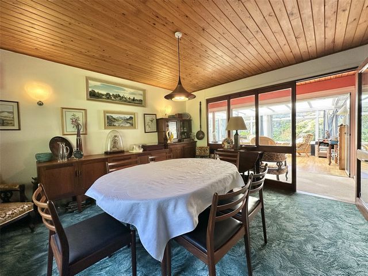
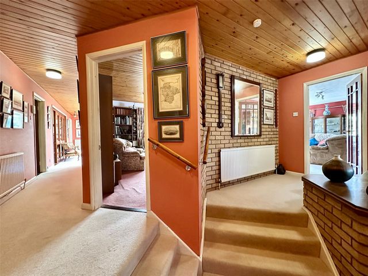
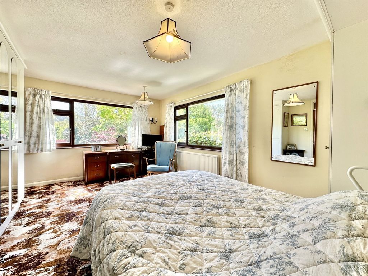
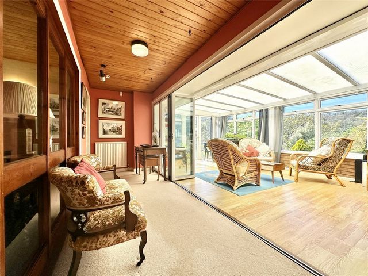
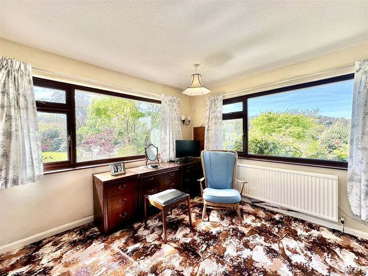
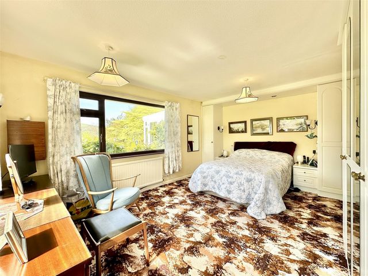
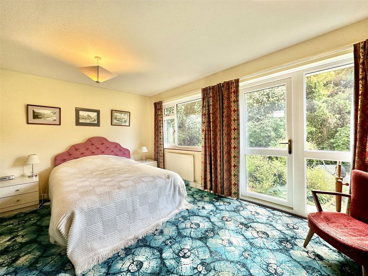
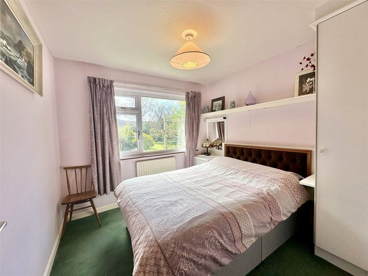
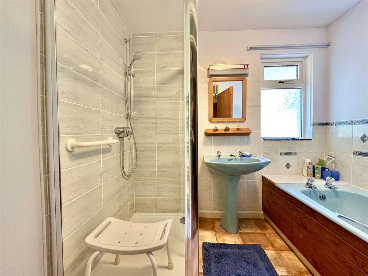
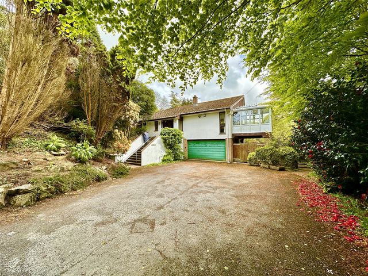
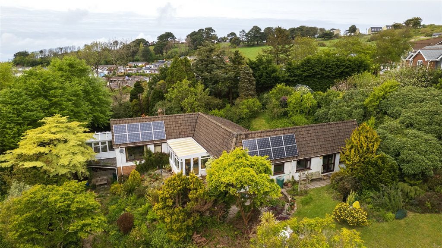
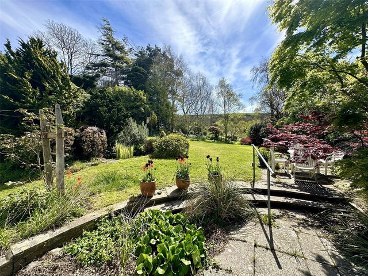
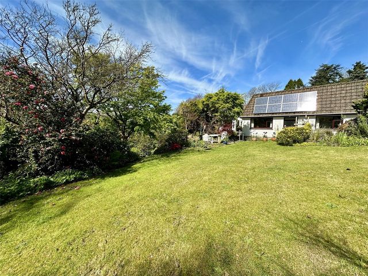
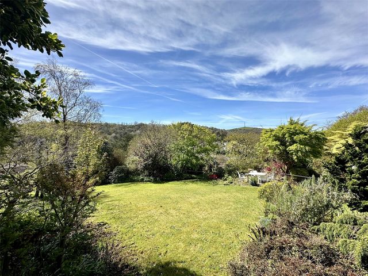
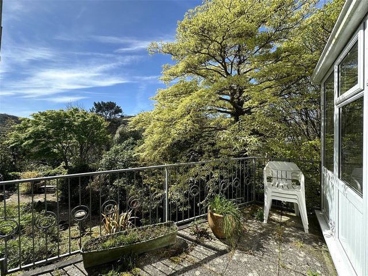
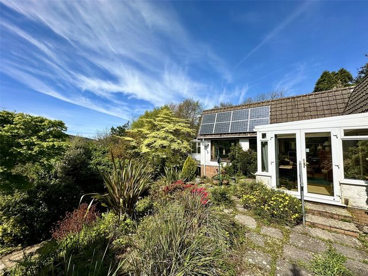
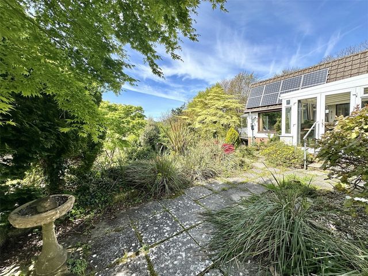
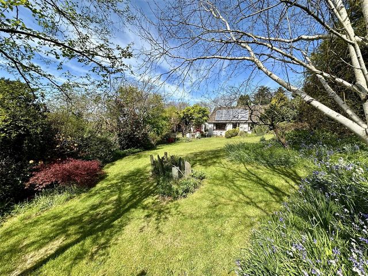
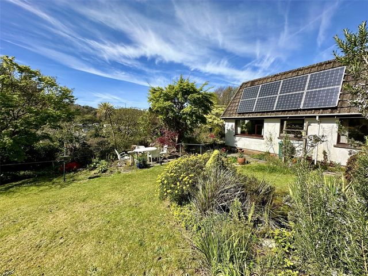
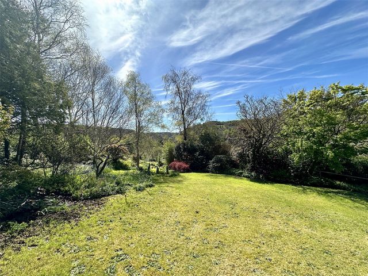
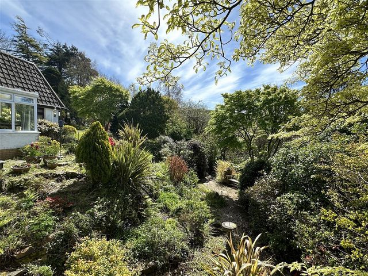
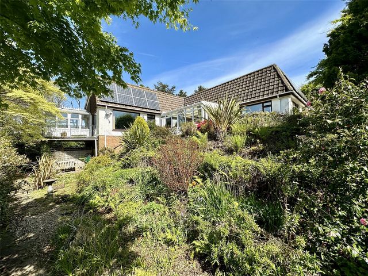
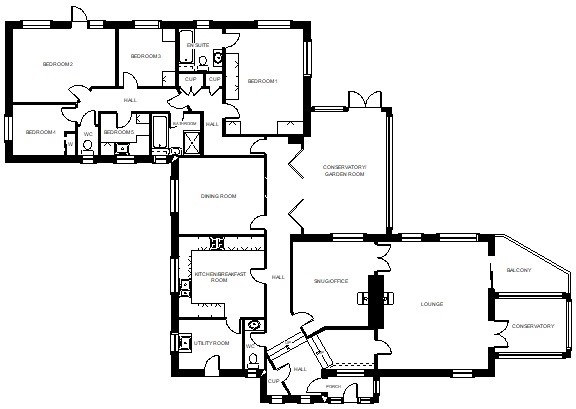
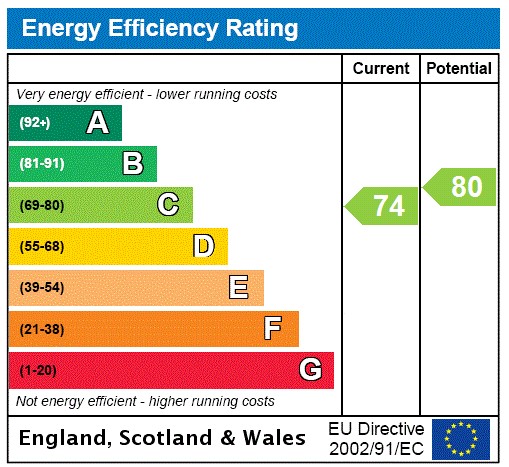
- Garage
- Garden
- Parking Meer bekijken Minder bekijken Myandros is on the market for the very first time following its construction in 1975. The present owner had the property designed and built for their own occupation and has enjoyed very nearly 50 years of very happy living in this exceptional and unique home. The property offers an abundance of space, approximately xxxm2 (x,xxxft2) of accommodation, arranged over one level, and has particularly versatile accommodation that would suit the modern day family, or a family with an elderly or dependent relative as there is annexe potential with the home. Indeed, the present owners, many years ago, did use part of the property as a separate flat. This area could also be utilised as a separate letting unit, if required, producing a handy supplementary income. Set in its own very colourful, mature and incredibly private well-stocked gardens and grounds of just under an acre (0.95 acres) in a tucked away position, the property offers a great escape for those looking for a change of lifestyle from busy urban living. Approached via a private lane, there is plenty of off-road parking as well as an integral double garage with an electrically operated door. The gardens are a real treat and are awash with colour, especially in the spring and summer seasons as the wide variety of differing species of shrubs, bushes, plants and trees bloom. There are many different areas of the gardens to sit and enjoy, all in complete privacy, and are ideal for younger and older children and pets alike. The garden is a real gardeners paradise and enjoys plenty of day's sunlight as well as pleasant and opens views over the tree-lined Score Valley and across the town towards the rolling hills of the Torrs. As mentioned, the property enjoys a great deal of privacy yet is located within easy reach of Ilfracombe's amenities. There are various shops, restaurants, wine bars and public houses, cafes, art galleries and the Landmark Theatre within the sea front area. Damien Hirst's "Verity" statute stands prominently on Ilfracombe pier and has been the catalyst for a great number of visitors to the town over recent years. The high street with its further selection of small independent shops and amenities is just a short distance away and there are schools for all ages, very close by, as well as Tesco, Lidl and Co-Op Supermarkets. Ilfracombe has beaches at Wildersmouth and the famous Tunnels Beaches which are accessed via Victorian hand cut tunnels and have a sea water pool at low tide.North Devon has a huge amount to offer with the fabulous golden sand surfing beaches at Woolacombe, Croyde and Saunton just a short car ride away. The Exmoor National Park is also within easy reach and enjoys some breath-taking scenery and miles and miles of walking and there are an array of rocky coves and bays to explore and enjoy. North Devon also has a variety of tourist attractions, theme parks, stately homes and events to enjoy and quirky characterful villages and towns. There are many high quality restaurants and public houses in the area serving a wide selection of hearty fare to suit all pockets and tastes. There are excellent golf courses in the area with the most well-known being at Saunton with its two links courses, one being at championship standard. The nearest is the course at Ilfracombe Golf Club which enjoys a sea view from every tee! North Devon's main trading centre, Barnstaple, is approximately 12 miles away and has many of the big name shops. There is a rail link to Exeter and Tiverton stations which connect to major London terminals and direct access on to the A361 North Devon Link Road which joins the M5 at junction 27. The Cathedral City of Exeter is approximately 50 miles away and has the regions closest airport with a further International Airport at Bristol. For those with children, there are some excellent schools throughout the area, many that hold the 'outstanding' rating from Ofsted. North Devon's main Private School is West Buckland and is a coeducational day and boarding school for ages 3 – 18.The impressive accommodation has been well-designed with spacious, bright and airy living spaces with an excellent flow and orientated to take full advantage of the views over the garden and surrounding countryside. There are many areas in which to dwell to suit your mood and needs, including an impressive 19ft x 17ft triple aspect main lounge, a snug, a formal dining room and two conservatories! There is a generous sized kitchen and a handy separate utility room providing practicality. The bedroom area of the property is set away from the main living spaces adding to privacy that the property enjoys. This area of the property can be set-up to suit the needs of the owner and can be arranged as 5 bedrooms (one en suite) with a family bathroom or, as mentioned earlier, a section can be closed off to form a separate flat/annexe that could suit a variety of purposes if required. There is the immediate feeling of space upon entering the property via the attractive, split level entrance hall. There is useful storage, perfect for the everyday essentials such as the vacuum cleaner and ironing board and a the handy facility of a separate toilet. The commodious lounge has views in all directions and a feature stone fireplace with a wood burner provides a focal point to the room and adds comfort and a cosy feel in the colder autumn and winter nights. Glazed double doors leads into the first of the two conservatories which sits in an elevated position and has the feeling of being amongst the trees - a delightful place to sit and soak up the surroundings. There is also access from the lounge onto an adjacent balcony that sits alongside the conservatory and overlooks the colourful gardens. Moving through the home, the snug provides a more intimate room, also with its own fireplace and wood burner. Along the hallway sits the dining room, another generous sized room and there is further versatility in the accommodation as large glazed bi-folding doors fully retract between the hallway and the larger of the two conservatories. Light pours in through this area of the property which offers a fabulous wall-to-wall vista over the gardens. Double doors provide a seamless connection between indoor and outdoor living and open onto a paved patio within the garden. The kitchen is well-equipped and has plenty of storage with the practicality of the utility room leading off.There are 5 bedrooms with the main bedroom having its own en suite facilities and superb views directly from the bed! Furthermore there is the family bathroom and an additional separate toilet. Outside, the property is approached via a private driveway from Kingsley Avenue onto a large parking and turning area for several vehicles. There is an integral double garage with an electrically operated door, light and power. The gardens and grounds surround the property on all sides. Screening is provided by the wealth of mature trees giving complete privacy throughout the property. There are lots of areas to explore and enjoy with access all around the building. At the front of the property there is garden shed and greenhouse and an abundance of planting, mature shrubs, bushes, plants and trees. There are pathways which meander through the gardens passing a wide variety of different flora. Immediately behind the property there is a paved patio/sitting area, which is a great spot for an al-fresco meal, morning coffee, an evening tipple, barbecues and sun bathing. An ornamental pond sits close by and an area of lawn opens and stretches away from the building and around the gardens. There are plenty of wild flowers too and areas for further planting and vegetable production. There is plenty of the daytime sunlight throughout the garden and the pleasant and open views over the wooded valley, across the town and towards the Torrs can also be enjoyed. Unique homes like Myandros seldom come to the market, indeed, this the first opportunity for 50 years for this particular home! We fully advise a full and early inspection to appreciate the size and facilities of this distinctive family home.Entrance Porch 7'3" x 3'6" (2.2m x 1.07m).Entrance HallCloakroom/WC 7'9" x 3'2" (2.36m x 0.97m).Lounge 19'5" x 17' (5.92m x 5.18m).Conservatory 1 10'4" x 8'3" (3.15m x 2.51m).Snug 12'10" x 12'6" (3.9m x 3.8m).Kitchen 13'5" x 12' (4.1m x 3.66m).Utility Room 9'9" x 7'10" (2.97m x 2.4m).Dining Room 13'5" x 11'9" (4.1m x 3.58m).Conservatory/Garden Room 18'5" x 11'7" (5.61m x 3.53m).Inner HallBedroom 1 16' x 12' (4.88m x 3.66m).En Suite Bathroom 7'1" x 6'9" (2.16m x 2.06m).Bedroom 2 16'4" x 11'3" (4.98m x 3.43m).Bedroom 3 9'1" x 9'1" (2.77m x 2.77m).Bedroom 4 9'9" x 7'9" (2.97m x 2.36m).Bedroom 5 7'9" x 6'5" (2.36m x 1.96m).Bathroom 7'9" x 6'5" (2.36m x 1.96m).OutsideIntegral Garage 19'2" x 16'5" (5.84m x 5m).Balcony 10'10" x 8'10" (3.3m x 2.7m). maximum measurementsFeatures:
- Garage
- Garden
- Parking Myandros pojawia się na rynku po raz pierwszy po jego wybudowaniu w 1975 roku. Obecny właściciel zaprojektował i zbudował nieruchomość na własny użytek i cieszył się prawie 50 latami bardzo szczęśliwego życia w tym wyjątkowym i niepowtarzalnym domu. Nieruchomość oferuje dużą przestrzeń, około xxxm2 (x,xxxft2) zakwaterowania, rozmieszczonego na jednym poziomie, i ma szczególnie wszechstronne zakwaterowanie, które pasowałoby do współczesnej rodziny lub rodziny ze starszym lub zależnym krewnym, ponieważ istnieje potencjał aneksu z domem. Rzeczywiście, obecni właściciele wiele lat temu wykorzystywali część nieruchomości jako osobne mieszkanie. Obszar ten może być również wykorzystany jako oddzielna jednostka do wynajęcia, jeśli zajdzie taka potrzeba, generując poręczny dodatkowy dochód. Położona we własnych, bardzo kolorowych, dojrzałych i niezwykle prywatnych, dobrze zaopatrzonych ogrodach i terenach o powierzchni nieco poniżej akra (0,95 akra) w ukrytym miejscu, nieruchomość oferuje doskonałą ucieczkę dla tych, którzy szukają zmiany stylu życia od intensywnego życia w mieście. Dojazd prywatnym pasem ruchu zapewnia mnóstwo parkingów terenowych, a także zintegrowany podwójny garaż z elektrycznie sterowanymi drzwiami. Ogrody są prawdziwą ucztą i są pełne kolorów, zwłaszcza w sezonie wiosennym i letnim, gdy kwitnie wiele różnych gatunków krzewów, krzewów, roślin i drzew. W ogrodach znajduje się wiele różnych obszarów, w których można usiąść i cieszyć się nimi, a wszystko to w pełnej prywatności i jest idealne zarówno dla młodszych, jak i starszych dzieci i zwierząt domowych. Ogród jest prawdziwym rajem dla ogrodników i cieszy się dużą ilością światła słonecznego w ciągu dnia, a także przyjemnymi i otwartymi widokami na wysadzaną drzewami dolinę Score i na całe miasto w kierunku wzgórz Torrs. Jak wspomniano, obiekt cieszy się dużą prywatnością, a jednocześnie znajduje się w niewielkiej odległości od udogodnień Ilfracombe. W nadmorskiej okolicy znajdują się różne sklepy, restauracje, winiarnie i domy publiczne, kawiarnie, galerie sztuki i Landmark Theatre. Pomnik "Verity" Damiena Hirsta stoi w widocznym miejscu na molo w Ilfracombe i był katalizatorem dla dużej liczby odwiedzających miasto w ostatnich latach. Główna ulica z dalszym wyborem małych, niezależnych sklepów i udogodnień znajduje się w niewielkiej odległości, a w pobliżu znajdują się szkoły dla wszystkich grup wiekowych, a także Tesco, Lidl i supermarkety Co-Op. Ilfracombe ma plaże w Wildersmouth i słynne plaże Tunnels, do których można dostać się wiktoriańskimi, ręcznie wykutymi tunelami i mają basen z wodą morską podczas odpływu. North Devon ma wiele do zaoferowania dzięki wspaniałym plażom surfingowym ze złotym piaskiem w Woolacombe, Croyde i Saunton, które znajdują się w odległości krótkiej przejażdżki samochodem. Park Narodowy Exmoor jest również w zasięgu ręki i cieszy się zapierającymi dech w piersiach krajobrazami i kilometrami spacerów, a także istnieje szereg skalistych zatoczek i zatok do zwiedzania i cieszenia się. North Devon ma również wiele atrakcji turystycznych, parków rozrywki, okazałych domów i wydarzeń, którymi można się cieszyć, a także dziwacznych wiosek i miasteczek. W okolicy znajduje się wiele wysokiej jakości restauracji i domów publicznych, które oferują szeroki wybór obfitych potraw, które zaspokoją wszystkie kieszenie i gusta. W okolicy znajdują się doskonałe pola golfowe, z których najbardziej znanym jest Saunton z dwoma polami łączącymi, z których jedno jest na poziomie mistrzowskim. Najbliższe jest pole golfowe w Ilfracombe Golf Club, z którego z każdego tee roztacza się widok na morze! Główne centrum handlowe North Devon, Barnstaple, znajduje się około 12 mil od hotelu i znajduje się w nim wiele znanych sklepów. Istnieje połączenie kolejowe ze stacjami Exeter i Tiverton, które łączą się z głównymi terminalami w Londynie i bezpośrednim dostępem do A361 North Devon Link Road, która łączy się z M5 na skrzyżowaniu 27. Miasto katedralne Exeter jest oddalone o około 50 mil i ma najbliższe lotnisko w regionie z kolejnym międzynarodowym lotniskiem w Bristolu. Dla tych, którzy mają dzieci, w całej okolicy znajduje się kilka doskonałych szkół, z których wiele posiada ocenę "wybitną" od Ofsted. Główną prywatną szkołą w North Devon jest West Buckland i jest koedukacyjną szkołą dzienną i z internatem dla dzieci w wieku od 3 do 18 lat. Imponujące zakwaterowanie zostało dobrze zaprojektowane z przestronnymi, jasnymi i przestronnymi przestrzeniami mieszkalnymi o doskonałym przepływie i zorientowane tak, aby w pełni wykorzystać widoki na ogród i okolicę. Istnieje wiele obszarów, w których można zamieszkać, aby dopasować się do swojego nastroju i potrzeb, w tym imponujący salon główny o wymiarach 19 stóp x 17 stóp, przytulna, formalna jadalnia i dwie oranżerie! Do dyspozycji Gości jest obszerna kuchnia i poręczne oddzielne pomieszczenie gospodarcze zapewniające praktyczność. Sypialnia w nieruchomości znajduje się z dala od głównych pomieszczeń mieszkalnych, co zwiększa prywatność, którą cieszy się nieruchomość. Ta część nieruchomości może być zaaranżowana zgodnie z potrzebami właściciela i może być zaaranżowana jako 5 sypialni (jedna z łazienką) z rodzinną łazienką lub, jak wspomniano wcześniej, część może być zamknięta, tworząc oddzielne mieszkanie/aneks, który w razie potrzeby może służyć różnym celom. Po wejściu do nieruchomości przez atrakcyjny, dwupoziomowy hol wejściowy od razu daje się poczucie przestrzeni. Do dyspozycji Gości jest przydatny schowek, idealny na niezbędne rzeczy codziennego użytku, takie jak odkurzacz i deska do prasowania oraz poręczna toaleta. Przestronny salon ma widok we wszystkich kierunkach, a kamienny kominek z palnikiem opalanym drewnem stanowi centralny punkt pokoju i zapewnia komfort i przytulną atmosferę w chłodniejsze jesienne i zimowe noce. Przeszklone podwójne drzwi prowadzą do pierwszej z dwóch oranżerii, która znajduje się na podwyższonej pozycji i sprawia wrażenie przebywania wśród drzew - wspaniałe miejsce do siedzenia i chłonięcia otoczenia. Z salonu można również wyjść na sąsiedni balkon, który znajduje się obok oranżerii i wychodzi na kolorowe ogrody. Poruszając się po domu, przytulny zapewnia bardziej intymny pokój, również z własnym kominkiem i palnikiem na drewno. Wzdłuż korytarza znajduje się jadalnia, kolejny duży pokój, a mieszkanie jest jeszcze bardziej wszechstronne, ponieważ duże, przeszklone, podwójnie składane drzwi całkowicie chowają się między korytarzem a większą z dwóch oranżerii. Światło wpada przez tę część posiadłości, która oferuje wspaniały widok od ściany do ściany na ogrody. Podwójne drzwi zapewniają bezproblemowe połączenie między życiem wewnątrz i na zewnątrz i otwierają się na wybrukowane patio w ogrodzie. Kuchnia jest dobrze wyposażona i ma dużo miejsca do przechowywania, z praktycznością pomieszczenia gospodarczego. Do dyspozycji Gości jest 5 sypialni, z których główna ma własną łazienkę i wspaniałe widoki bezpośrednio z łóżka! Ponadto do dyspozycji Gości jest rodzinna łazienka i dodatkowa oddzielna toaleta. Na zewnątrz do nieruchomości można dostać się prywatnym podjazdem z Kingsley Avenue na duży parking i plac skrętu dla kilku pojazdów. Do dyspozycji Gości jest zintegrowany podwójny garaż z elektrycznie sterowanymi drzwiami, oświetleniem i zasilaniem. Ogrody i tereny otaczają posiadłość ze wszystkich stron. Osłonę zapewnia bogactwo dojrzałych drzew dających pełną prywatność na terenie całej posesji. Istnieje wiele obszarów do zwiedzania i cieszenia się dostępem do całego budynku. Przed posesją znajduje się wiata ogrodowa i szklarnia oraz mnóstwo nasadzeń, dojrzałych krzewów, krzewów, roślin i drzew. Istnieją ścieżki, które wiją się przez ogrody, mijając szeroką gamę różnorodnej roślinności. Zaraz za obiektem znajduje się utwardzone patio/część wypoczynkowa, która jest doskonałym miejscem na posiłek na świeżym powietrzu, poranną kawę, wieczorny trunek, grille i opalanie. W pobliżu znajduje się ozdobny staw, a obszar trawnika otwiera się i rozciąga się od budynku i wokół ogrodów. Jest tu również mnóstwo dzikich kwiatów i terenów do dalszego sadzenia i produkcji warzyw. W całym ogrodzie jest dużo światła słonecznego w ciągu dnia, a także można podziwiać przyjemne i otwarte widoki na zalesioną dolinę, miasto i Torrs. Wyjątkowe domy, takie jak Myandros, rzadko pojawiają się na rynku, w rzeczywistości jest to pierwsza okazja od 50 lat dla tego konkretnego domu! W pełni zalecamy pełną i wczesną inspekcję, aby docenić wielkość i wyposażenie tego charakterystycznego domu rodzinnego. Weranda wejściowa 7'3" x 3'6" (2,2 m x 1,07 m).PrzedpokojuSzatnia/WC 7'9" x 3'2" (2,36 m x 0,97 m).Salon 19'5" x 17' (5,92 m x 5,18 m).Ogroda zimowa 1 10'4" x 8'3" (3,15 m x 2,51 m).Przytulny 12'10" x 12'6" (3,9 m x 3,8 m).Kuchnia 13'5" x 12' (4,1m x 3,66m).Pomieszczenie gospodarcze 9'9" x 7'10" (2,97 m x 2,4 m).Jadalnia 13'5" x 11'9" (4,1m x 3,58m).Ogród zimowy / pokój ogrodowy 18'5" x 11'7" (5,61m x 3,53m).Hala wewnętrznaSypialnia 1 16 'x 12' (4,88 m x 3,66 m).Łazienka 7'1" x 6'9" (2,16 m x 2,06 m).Sypialnia 2 16'4" x 11'3" (4,98m x 3,43m).Sypialnia 3 9'1" x 9'1" (2,77 m x 2,77 m).Sypialnia 4 9'9" x 7'9" (2,97 m x 2,36 m).Sypialnia 5 7'9" x 6'5" (2,36 m x 1,96 m).Łazienka 7'9" x 6'5"...