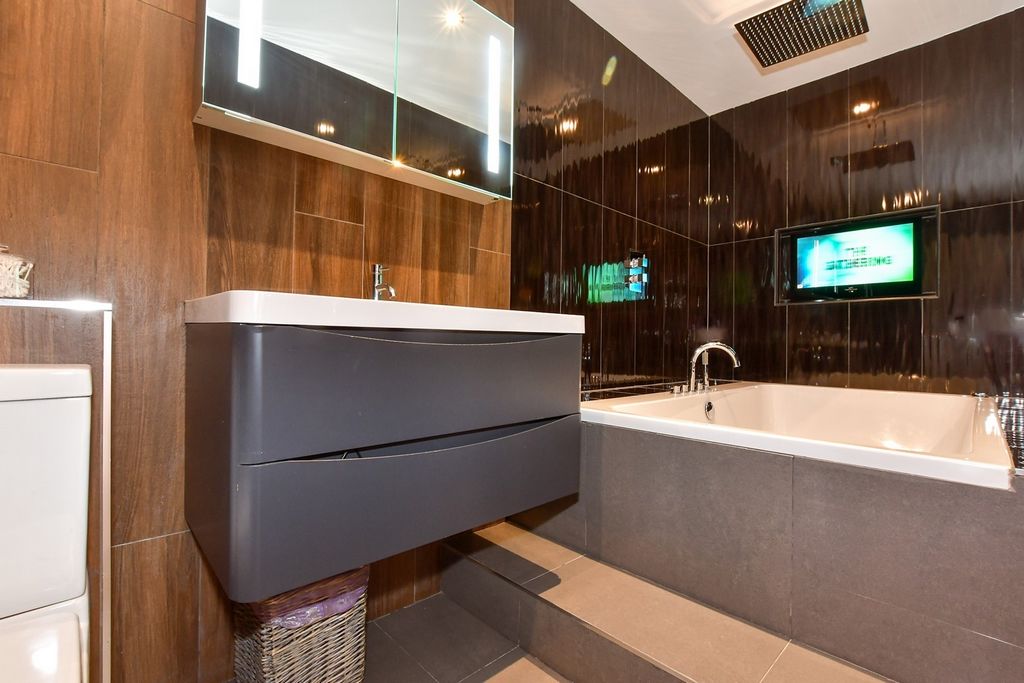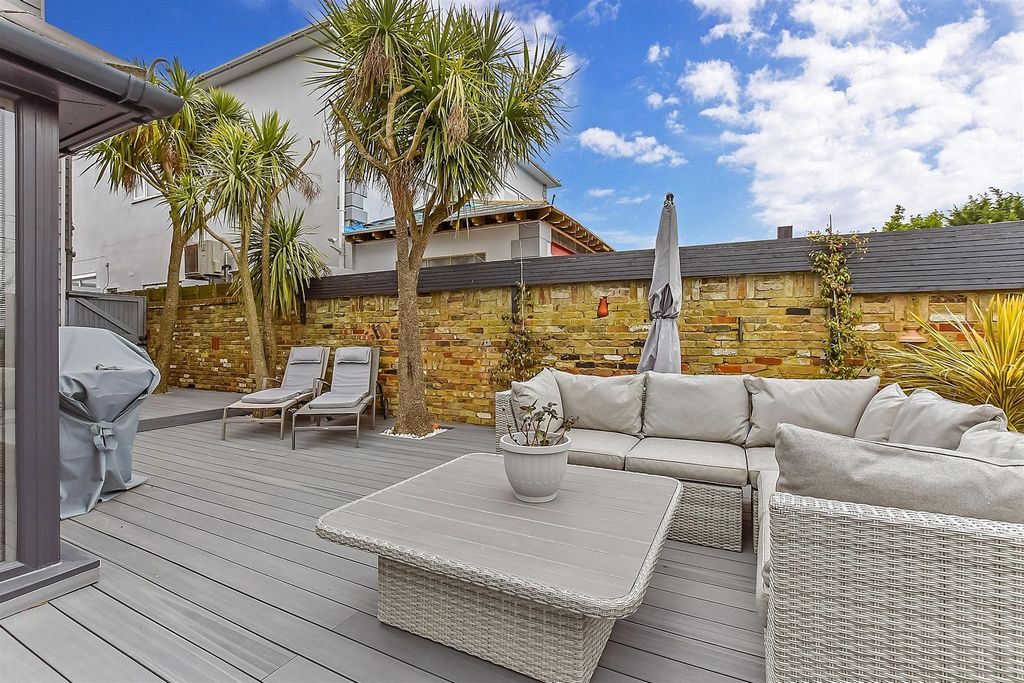EUR 3.205.382
4 k
5 slk






















Features:
- Garden Meer bekijken Minder bekijken For anyone wanting the ultimate in a modern marine residence this stunning property should top the list. It was rebuilt in 2019 and is located along a quiet private road adjacent to the sea with its own private beach and mooring as well as a superb, self-contained ground floor annexe, so is ideal for inter-generational requirements or anyone looking to incorporate a very upmarket holiday let. The property is approached via a resin off road driveway that includes an electric car charger and, with its glass balconies, wall of floor to ceiling windows and French doors, angled windows on the upper floor and covered porch, it has enormous appeal even before you cross the threshold. From the entrance lobby you walk into the superlative open plan main lounge/diner with its inset lighting and hard wearing composite wood effect flooring that flows through much of the property. It makes a wonderful overall area for entertaining and is where you can sit in front of the wall of windows and French doors enjoying uninterrupted sea views or cosy up to the modern raised fire on a chilly winter evening, while friends and family will be delighted to sit down to a meal in the spacious dining area. For anyone who enjoys catering the superb kitchen/breakfast area has everything you need including beautiful textured units with granite worktops housing two built in ovens, a built in microwave and a halogen hob as well as two integrated fridges and two freezers, a wine fridge and a vast central island/breakfast bar as well as access to the garden via a rear lobby. As is that was not enough you will also find an American fridge freezer in the adjacent fitted utility room with laundry facilities. There is a good sized study or additional bedroom with French doors to the garden, a nearby cloakroom and storage cupboards as well as a gorgeous garden room with French doors and windows on three sides overlooking the delightful, secluded and easy-to-manage south facing garden. A fire door from the living room opens into the superb annexe that can also be independently accessed via the front of the property through French doors to a private covered patio. These doors lead to the charming sitting/dining area and through to the well-equipped galley kitchen with its modern units housing a hob, oven, dishwasher, fridge and freezer. There is a contemporary shower room and a good sized double bedroom with a stunning en suite bathroom incorporating a large oval bath and separate shower as well as a door to the rear garden. A glass sided staircase leads to the first floor glass galleried landing with access to the boarded loft for storage and four of the five double bedrooms that all have en suite facilities. These include one with a feature brick wall, mirrored cupboards and an en suite bathroom, a delightful kids room with built in bunks, an ‘in situ’ shower and a separate cloakroom as well as a luxurious guest suite. This has a shower room, a trendy bathroom with a modern bath where you can lie and watch TV as well as a dressing room and French doors to the glass fronted balcony to enjoy the panoramic views as far as the Isle of Sheppey and Southend. It is surprising that guests ever want to leave! Even more impressive is the light and bright main suite with its high vaulted ceiling and angled windows above a wall of six bi-fold doors that open onto the long glass fronted balcony. Here you can sip your morning coffee or linger over a weekend breakfast revelling in the vista laid out before you or enjoy watching the sunrises in the skies that inspired Turner. The suite also includes an excellent dressing room the size of a double bedroom with wardrobes and cupboards on three sides that leads to the beautiful black tiled bathroom with a double Jacuzzi bath, a trendy overhead shower and a built in TV. The rear garden has been designed with leisure and pleasure in mind with large easily maintained decked terraces for relaxing in the sunshine and al fresco dining, a small lawn, a border of attractive shrubs and palm trees. There is a large separate building that is currently used for storage but as it includes bi-fold doors to a separate terrace as well as lighting and electrics it could always become a games room/bar or separate office for anyone wanting to work from home but not be disturbed by activities in the home. There is an air-conditioning system and automatic blinds in some of the rooms including the master and guest suites, a comms room with controls for the CCTV and WiFi as well as a NEST system for remote control access and plenty of storage facilities throughout the house.
Features:
- Garden