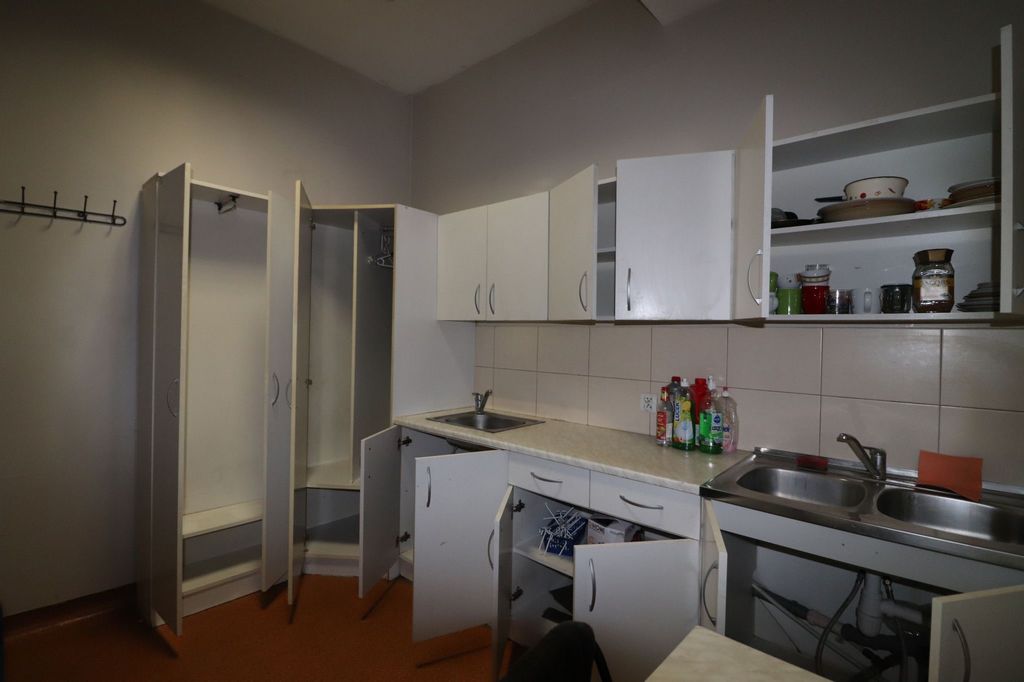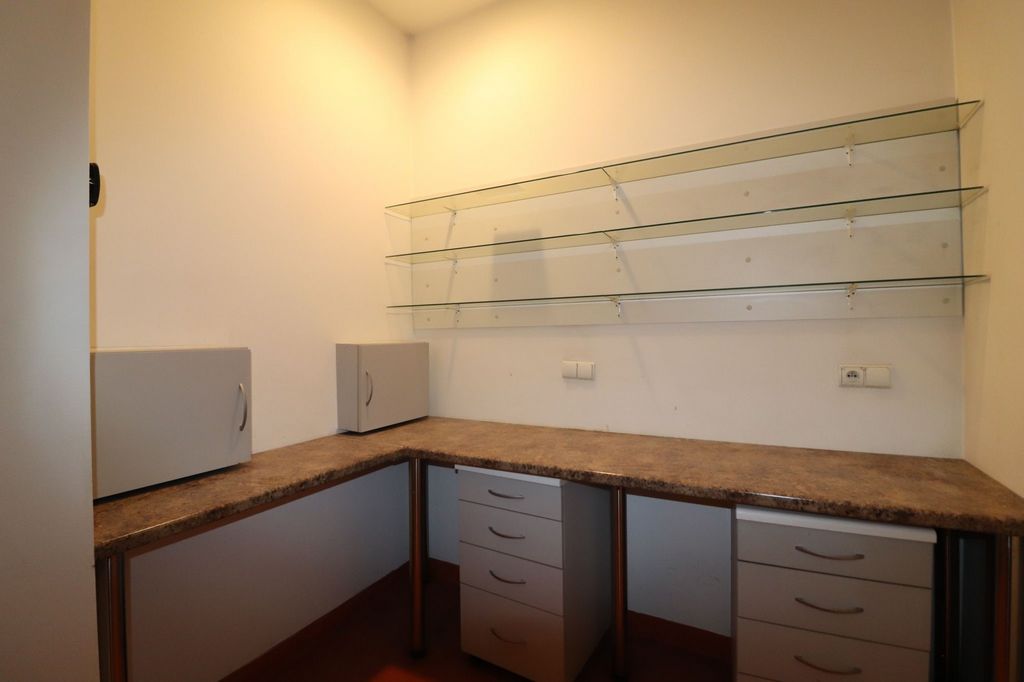FOTO'S WORDEN LADEN ...
Zakelijke kans (Te koop)
Referentie:
EDEN-T97174387
/ 97174387
Referentie:
EDEN-T97174387
Land:
PL
Stad:
Gniezno
Postcode:
62-200
Categorie:
Commercieel
Type vermelding:
Te koop
Type woning:
Zakelijke kans
Omvang woning:
800 m²
Omvang perceel:
470 m²
Kamers:
30
Slaapkamers:
8
Badkamers:
8
Balkon:
Ja




















The location is a huge advantage of the presented investment
Form of ownership: full ownership, land and mortgage register, certificates and up-to-date inspections required by law, external professional rental management company, supervising tenants of both residential and commercial premises
READY-MADE CAPITAL ALLOCATION INVESTMENT
4 storeys of the front building, outbuildings and a utility building in the courtyard:
1. ground floor /entrance flush with the pavement/ is a 3-level commercial premises, a ready-made showroom on the ground floor and on the mezzanine sanitary facilities - many years of pharmacy activity meeting the current requirements of the industry, additionally having utility rooms also in the basement - equipped with an internal descent from the inside of the showroom to these rooms both on the mezzanine and to the basement / an ideal solution also for another industry, e.g. banking, restaurant - air-conditioned premises, ventilation and installations required by law, 130 m2 plus underground area approx. 60 m2
1a. The ground floor of the outbuilding houses a commercial premises - currently a long-term hairdressing salon - separate entrance from the courtyard, interior area approx. 28 m2
1b. The ground floor of the outbuilding houses a studio-studio apartment
2. The first floor and the second floor of the front building and the outbuilding are residential premises - on these 2 floors there are a total of 6 of them with areas ranging from 15 m2 to 63 m2 - given under free market lease with the exception of one of the premises in which the caretaker of the tenement house lives
3. In the courtyard, on a plot of land with a total area of 470 m2, there is a large commercial premises - for years, a confectionery workshop and a factory of the most famous ice cream in Gniezno - currently leased for a scientific laboratory of medicines - total area of approx. 130 m2 plus additional storage space - a connector between the tenement house /outbuilding/ and the premises in the courtyard, thanks to which the building is one block today
4. The fourth floor of the front building and the outbuilding is an attic with an area of approx. 150 m2, ideally dedicated to adaptation for residential purposes
5. Each apartment has a basement room
The entire building is in good condition, the roofing and façade still have a guarantee of execution, the facility is under constant control of the manager, additionally a caretaker on site, monitored rental income;
Welcome
Edyta Eliks
A long-term investment advisor to the real estate market and a lawyer specializing in real estate transactions
this does not constitute an offer within the meaning of the provisions of the Commercial Law and related and related provisions and the price does not include transaction fees
for such an offer, please call me or make an appointment at the EL-X law firm
Features:
- Balcony Meer bekijken Minder bekijken Kamienica z dużym sklepem lokalami użytkowymi oraz mieszkaniami w samym sercu miasta Gniezna, przy jednej z ulic handlowych ścisłego centrum miasta, w bezpośrednim sąsiedztwie dużego zadbanego budynku państwowego liceum, przy głównych węźle komunikacji miejskiej z centrum miasta do dzielnic wielomieszkaniowych, oraz przy głównym trakcie pieszo - jezdnym do gnieźnieńskiego starostwa
Lokalizacja jest ogromnym atutem prezentowanej inwestycji
Forma władania: pełna własność, księga wieczysta, certyfikaty oraz aktualne, wymagane prawem przeglądy, zewnętrzna profesjonalna firma zarządzająca wynajmem, nadzorująca najemców zarówno mieszkalnych jak i lokali użytkowych
GOTOWA INWESTYCJA LOKACJI KAPITAŁU
4 kondygnacje budynku frontowego oraz oficyny i budynek użytkowy w dziedzińcu:
1. parter /wejście równo z chodnikiem/ to lokal 3-poziomowy użytkowy gotowy salon sprzedaży na parterze oraz na półpiętrze zaplecze sanitarne - wieloletnia działalność aptekarska spełniająca aktualne wymogi branży, dodatkowo posiadająca pomieszczenia użytkowe również w podziemiu - zaopatrzona wewnętrznym zejściem z wnętrza salonu sprzedaży do tych pomieszczeń zarówno na półpiętrze, jak i do podziemi / idealne rozwiązanie również dla innej branży np. bankierskiej, restauracyjnej - lokal klimatyzowany, wentylacje i instalacje wymagane przepisami, 130 m2 plus powierzchnie w podziemiu ok. 60 m2
1a. parter budynku oficyny mieści lokal użytkowy - aktualnie wieloletnio-funkcjonujący salon fryzjerski - osobne wejście z dziedzińca, powierzchnia wnętrz ok. 28 m2
1b. parter budynku oficyny mieści mieszkanie typu studio-kawalerka
2. I piętro i II piętro budynku frontowego i oficyny to lokale mieszkalne - na tych 2 kondygnacjach jest ich łącznie 6 o powierzchniach od 15 m2 do 63 m2 - oddane w najem wolnorynkowy za wyjątkiem jednego z lokali, w którym zamieszkuje dozorca kamienicy
3. w dziedzińcu na terenie działki o łącznej powierzchni 470 m2 znajduje się duży lokal użytkowy - przez lata pracownia cukiernicza i wytwórnia najsłynniejszych niegdyś gnieźnieńskich lodów - aktualnie oddane w najem na pracownię naukową leków - powierzchnia łączna ok. 130 m2 plus dodatkowa powierzchnia magazynowa - łącznik pomiędzy kamienicą /oficyną/ a lokalem w dziedzińcu, dzięki któremu obiekt stanowi jedną bryłę na dzień dzisiejszy
4. IV-ta kondygnacja budynku frontowego i oficyny to poddasze strychowe o powierzchni ok. 150 m2, idealnie dedykowane adaptacji na cele mieszkalne
5. do każdego lokalu przynależy pomieszczenie piwniczne
Całość obiektu w dobry stanie, pokrycie dachowe i elewacja posiadają jeszcze gwarancję wykonania, obiekt pod stałą kontrolą zarządcy, dodatkowo na miejscu dozorca, monitorowane przychody z najmu;
zapraszam
Edyta Eliks
wieloletni doradca inwestycyjny rynku nieruchomości i prawnik specjalizujący się w obsłudze transakcji na rynku nieruchomości
niniejsze nie stanowi oferty w rozumieniu przepisów Prawa Handlowego oraz pokrewnych i związanych oraz cena nie obejmuje opłat transakcyjnych
po taką ofertę zapraszam pod nr telefonu lub po umówieniu spotkania do kancelarii EL-X
Features:
- Balcony A tenement house with a large shop, commercial premises and flats in the heart of the city of Gniezno, on one of the shopping streets of the city centre, in the immediate vicinity of a large, well-kept building of a state high school, at the main public transport junction from the city centre to the multi-apartment districts, and on the main pedestrian and driving route to the Gniezno district office
The location is a huge advantage of the presented investment
Form of ownership: full ownership, land and mortgage register, certificates and up-to-date inspections required by law, external professional rental management company, supervising tenants of both residential and commercial premises
READY-MADE CAPITAL ALLOCATION INVESTMENT
4 storeys of the front building, outbuildings and a utility building in the courtyard:
1. ground floor /entrance flush with the pavement/ is a 3-level commercial premises, a ready-made showroom on the ground floor and on the mezzanine sanitary facilities - many years of pharmacy activity meeting the current requirements of the industry, additionally having utility rooms also in the basement - equipped with an internal descent from the inside of the showroom to these rooms both on the mezzanine and to the basement / an ideal solution also for another industry, e.g. banking, restaurant - air-conditioned premises, ventilation and installations required by law, 130 m2 plus underground area approx. 60 m2
1a. The ground floor of the outbuilding houses a commercial premises - currently a long-term hairdressing salon - separate entrance from the courtyard, interior area approx. 28 m2
1b. The ground floor of the outbuilding houses a studio-studio apartment
2. The first floor and the second floor of the front building and the outbuilding are residential premises - on these 2 floors there are a total of 6 of them with areas ranging from 15 m2 to 63 m2 - given under free market lease with the exception of one of the premises in which the caretaker of the tenement house lives
3. In the courtyard, on a plot of land with a total area of 470 m2, there is a large commercial premises - for years, a confectionery workshop and a factory of the most famous ice cream in Gniezno - currently leased for a scientific laboratory of medicines - total area of approx. 130 m2 plus additional storage space - a connector between the tenement house /outbuilding/ and the premises in the courtyard, thanks to which the building is one block today
4. The fourth floor of the front building and the outbuilding is an attic with an area of approx. 150 m2, ideally dedicated to adaptation for residential purposes
5. Each apartment has a basement room
The entire building is in good condition, the roofing and façade still have a guarantee of execution, the facility is under constant control of the manager, additionally a caretaker on site, monitored rental income;
Welcome
Edyta Eliks
A long-term investment advisor to the real estate market and a lawyer specializing in real estate transactions
this does not constitute an offer within the meaning of the provisions of the Commercial Law and related and related provisions and the price does not include transaction fees
for such an offer, please call me or make an appointment at the EL-X law firm
Features:
- Balcony