FOTO'S WORDEN LADEN ...
Huis en eengezinswoning te koop — Żabia Wola
EUR 198.764
Huis en eengezinswoning (Te koop)
Referentie:
EDEN-T97089272
/ 97089272
Referentie:
EDEN-T97089272
Land:
PL
Stad:
Zabia Wola
Postcode:
05
Categorie:
Residentieel
Type vermelding:
Te koop
Type woning:
Huis en eengezinswoning
Omvang woning:
90 m²
Omvang perceel:
2.700 m²
Kamers:
4
Slaapkamers:
3
Badkamers:
3
Parkeerplaatsen:
1
Garages:
1
Balkon:
Ja
Terras:
Ja
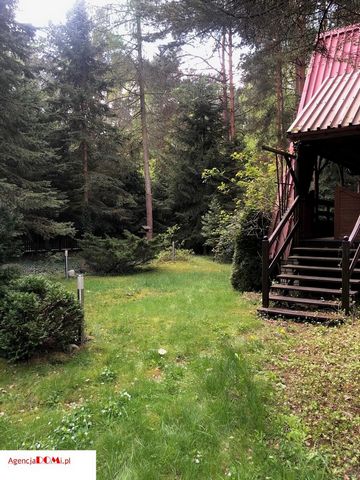
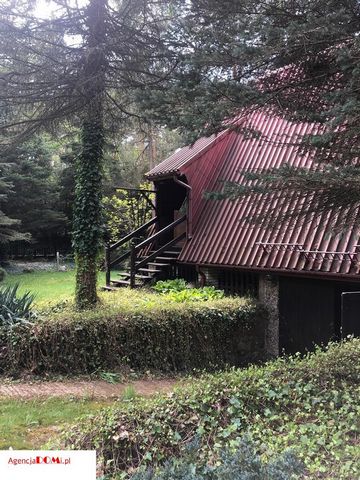
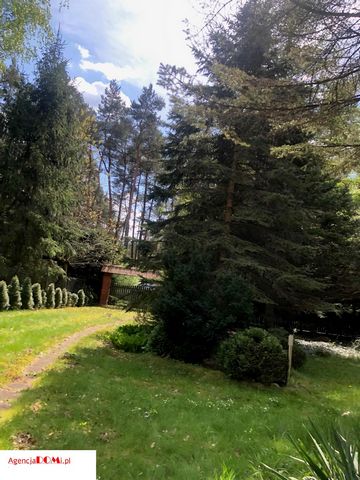
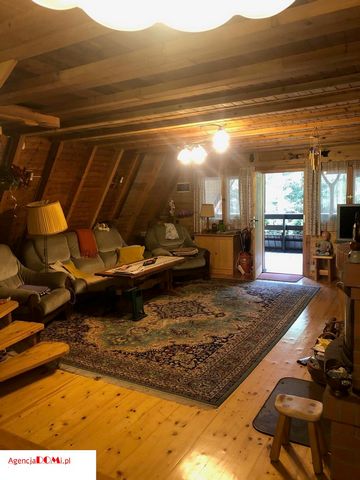
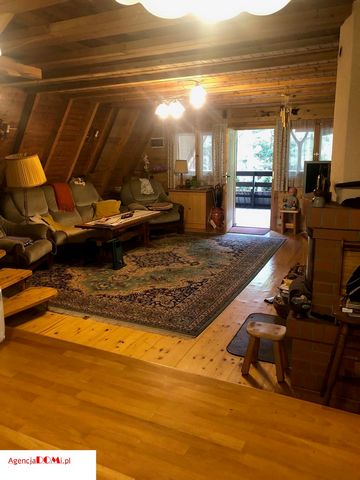
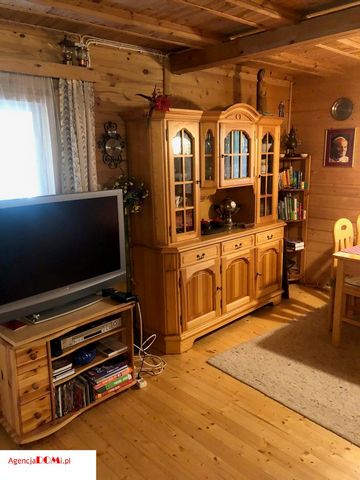
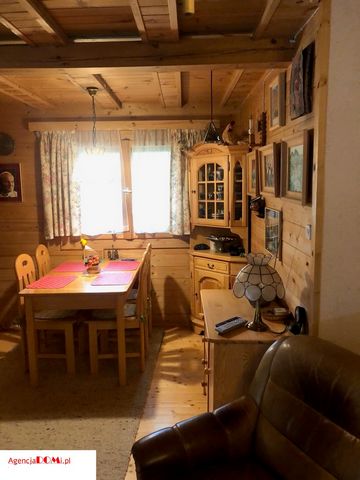
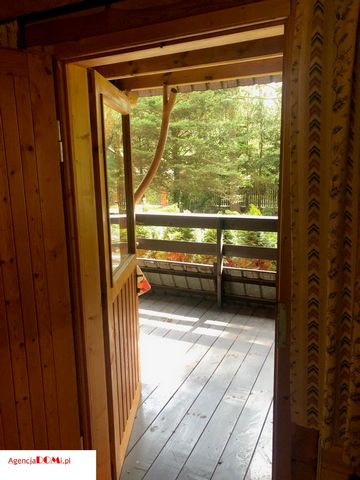
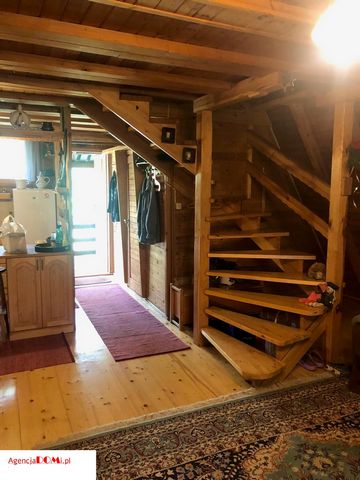
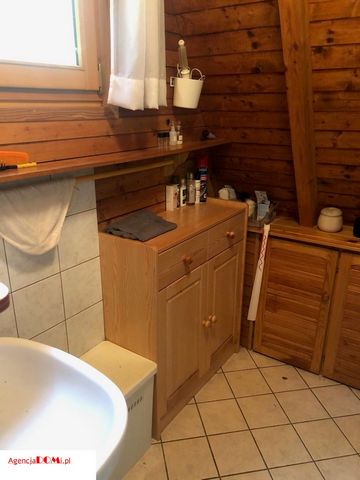
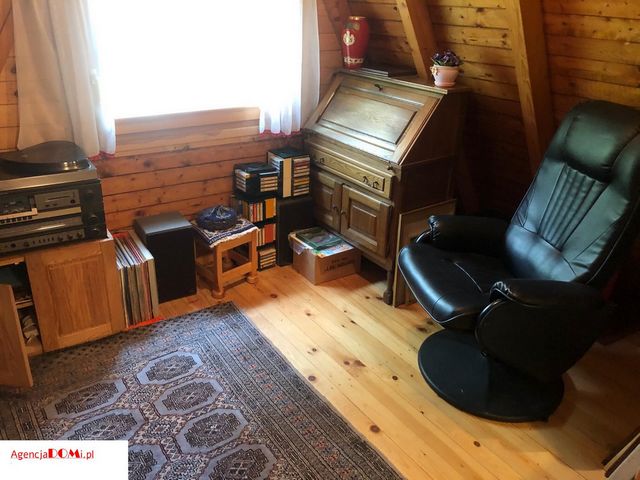
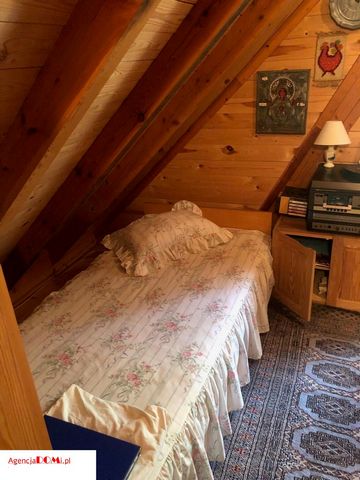
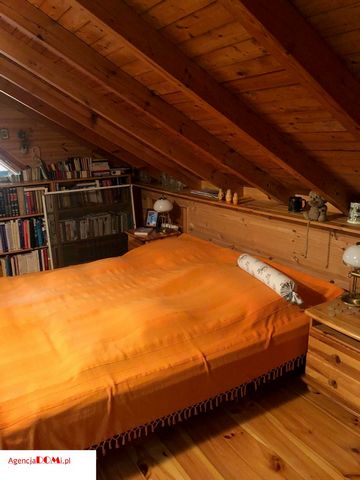
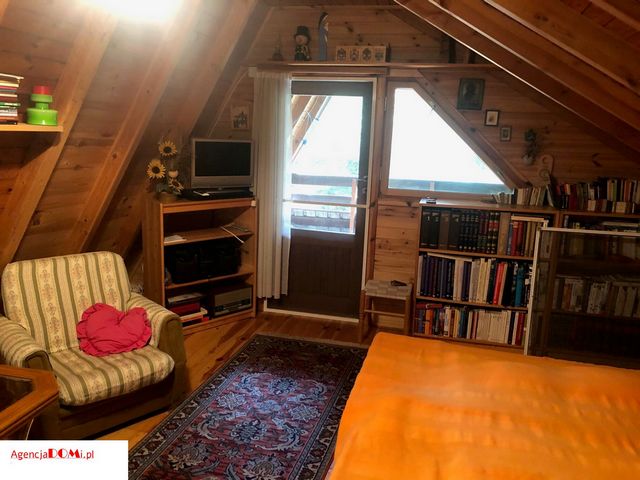
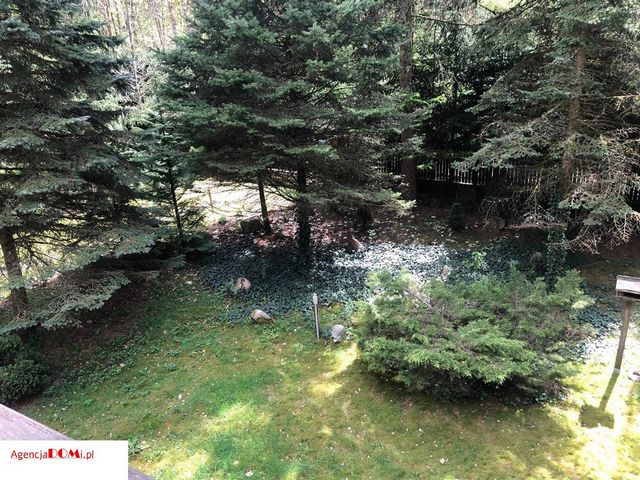
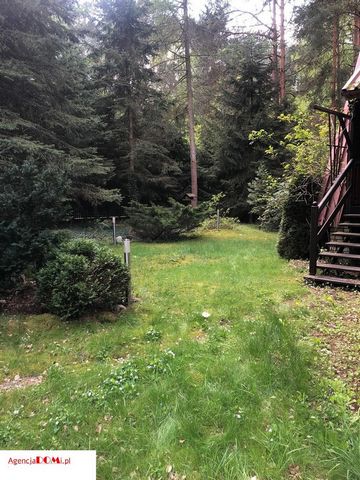
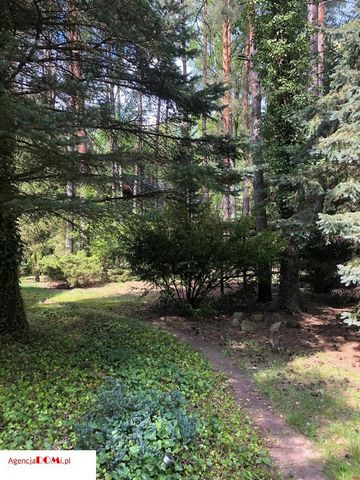
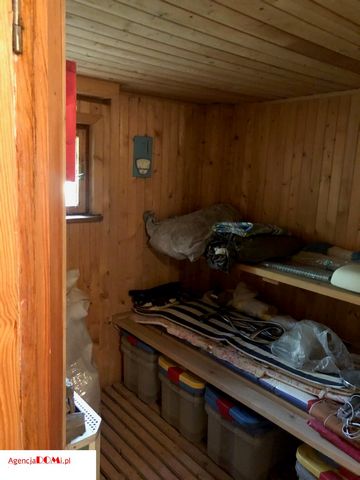
This is a UNIQUE OFFER!! A HOUSE in a wooden structure for sale in the climatic FOREST VILLAGE OF WŁADYSŁAWÓW next to SIESTRZENI. The village is small. It is located in a forest complex stretching from the junction of the S8 route with an exit to Grodzisk Mazowiecki to Radonie, Adamowizna, Opypy and Książenice. Along several streets (encircling the forest strip also inside the village) there is a housing estate of recreational houses used all year round. The offered property is located on such a street adjacent to the forest belt.
THE PLOT HAS AN AREA OF 2700 M2 AND THE SHAPE OF ALMOST A SQUARE WITH DIMENSIONS OF 53m X 50m.
On the plot among pine trees, there is a FOREST GARDEN with many noble conifers, red-leaved maple and funkias. THE GARDEN IS ILLUMINATED WITH GARDEN LAMPS, there is a possibility of AUTOMATIC WATERING (sprinklers have been installed).
In the corner of the plot there is an additional ADDITIONAL CARPORT with a paved driveway. a fenced row of thujas.
On the other side of the plot there is a spacious WOODSHED arranged with furniture that allows you to store various tools or for the needs of a handy workshop.
THE HOUSE HAS ABOUT 90 M2 OF AREA. The entrance to the house is through the hallway, where next to it is a BATHROOM (WITH TOILET and WITH SHOWER CABIN and sink), then the entrance to a small LOWER BEDROOM. Next is a fully equipped kitchen open to the living room. IN THE LIVING ROOM THERE IS A LARGE FIREPLACE WITH HEAT DISTRIBUTION, and an exit to the LARGE LOWER TERRACE with access to the garden. In the side part of the living room there is a comfortable wooden staircase TO THE ATTIC (here there are TWO BEDROOMS - including one with a TERRACE and a TOILET). . Under the stairs there is a descent to the GARAGE IN THE BODY OF THE BUILDING, Behind the garage, in the second part of the rooms there is a hydrophore with a utility room, a small kitchen with a seating set and next to it the so-called LOWER BATHROOM with a shower and a DOUBLE SAUNA (fully equipped with benches, stove, etc.).
THE HOUSE IS SOLD WITH ALL THE EQUIPMENT SHOWN IN THE PHOTOS!! The house can be extended (according to the local development plan, up to 15% of the plot area can be built, (which with a size of 2700m2 gives a building area of 400m2).
The house uses its own water from a well with a hydrophore, but the water supply connection has also been installed on the plot and is in operation. Fireplace heating.
Neighborhood friendly- nice houses in a similar style in well-kept gardens. Opposite the house - on the other side of the street there is a forest (without the possibility of building). The place is very peaceful, quiet. The property is well maintained, clean.!.
The nearest shops, pharmacies, Biedronka market, health clinic, school - in nearby Książenice or in Żabia Wola (similar distance). To the junction of the S8 route - 2.5km.
WE RECOMMEND!
The content of this announcement does not constitute a commercial offer within the meaning of the Civil Code.
Features:
- Balcony
- Terrace
- Garage
- Parking Meer bekijken Minder bekijken Häuser zum Verkauf Grodzisk Mazowiecki Umgebung. NUR BEI DER AGENTUR DOMI!.
Dies ist ein EINZIGARTIGES ANGEBOT!! Ein HAUS in einer Holzkonstruktion zum Verkauf im klimatischen WALDDORF WŁADYSŁAWÓW neben SIESTRZENI. Das Dorf ist klein. Es befindet sich in einem Waldkomplex, der sich von der Kreuzung der Linie S8 mit der Ausfahrt nach Grodzisk Mazowiecki nach Radonie, Adamowizna, Opypy und Książenice erstreckt. Entlang mehrerer Straßen (die den Waldstreifen auch innerhalb des Dorfes umgeben) befindet sich eine Wohnsiedlung mit Erholungshäusern, die das ganze Jahr über genutzt werden. Das angebotene Grundstück befindet sich an einer solchen Straße, die an den Waldgürtel angrenzt.
DAS GRUNDSTÜCK HAT EINE FLÄCHE VON 2700 M2 UND DIE FORM EINES FAST QUADRATISCHEN GRUNDSTÜCKS MIT DEN ABMESSUNGEN 53 m X 50 M.
Auf dem Grundstück zwischen Kiefern befindet sich ein WALDGARTEN mit vielen edlen Nadelbäumen, rotblättrigem Ahorn und Funkias. DER GARTEN IST MIT GARTENLAMPEN BELEUCHTET, es besteht die Möglichkeit der AUTOMATISCHEN BEWÄSSERUNG (Sprinkler wurden installiert).
In der Ecke des Grundstücks befindet sich ein zusätzlicher ZUSÄTZLICHER CARPORT mit einer gepflasterten Einfahrt. Eine eingezäunte Reihe von Thujas.
Auf der anderen Seite des Grundstücks befindet sich ein geräumiger HOLZSCHUPPEN, der mit Möbeln ausgestattet ist, in denen Sie verschiedene Werkzeuge aufbewahren oder die Bedürfnisse einer praktischen Werkstatt erfüllen können.
DAS HAUS HAT CA. 90 M2 FLÄCHE. Der Eingang zum Haus erfolgt durch den Flur, wo sich daneben ein BADEZIMMER (MIT WC und MIT DUSCHKABINE und Waschbecken) befindet, dann der Eingang zu einem kleinen UNTEREN SCHLAFZIMMER. Als nächstes befindet sich eine voll ausgestattete Küche, die zum Wohnzimmer hin offen ist. IM WOHNZIMMER GIBT ES EINEN GROSSEN KAMIN MIT WÄRMEVERTEILUNG und einen Ausgang zur GROSSEN UNTEREN TERRASSE mit Zugang zum Garten. Im Seitenteil des Wohnzimmers befindet sich eine bequeme Holztreppe ZUM DACHBODEN (hier befinden sich ZWEI SCHLAFZIMMER - darunter eines mit TERRASSE und TOILETTE). . Unter der Treppe befindet sich ein Abstieg zur GARAGE IM KÖRPER DES GEBÄUDES, Hinter der Garage, im zweiten Teil der Zimmer befindet sich ein Hydrophor mit einem Hauswirtschaftsraum, eine kleine Küche mit Sitzgarnitur und daneben das sogenannte UNTERE BADEZIMMER mit Dusche und einer DOPPELSAUNA (voll ausgestattet mit Bänken, Herd usw.).
DAS HAUS WIRD MIT ALLEN AUF DEN FOTOS GEZEIGTEN GERÄTEN VERKAUFT!! Das Haus kann erweitert werden (laut örtlichem Bebauungsplan können bis zu 15% der Grundstücksfläche bebaut werden, was bei einer Größe von 2700m2 eine Baufläche von 400m2 ergibt).
Das Haus nutzt sein eigenes Wasser aus einem Brunnen mit Hydrophor, aber auch der Wasseranschluss wurde auf dem Grundstück installiert und ist in Betrieb. Kaminheizung.
Nachbarschaftsfreundlich - schöne Häuser im ähnlichen Stil in gepflegten Gärten. Gegenüber dem Haus - auf der anderen Straßenseite gibt es einen Wald (ohne die Möglichkeit zu bauen). Der Ort ist sehr friedlich, ruhig. Die Unterkunft ist gut gepflegt, sauber.!.
Die nächsten Geschäfte, Apotheken, Biedronka-Markt, Gesundheitsklinik, Schule - in der Nähe von Książenice oder in Żabia Wola (ähnliche Entfernung). Bis zur Kreuzung der S8 - 2,5 km.
WIR EMPFEHLEN!
Der Inhalt dieser Mitteilung stellt kein kommerzielles Angebot im Sinne des Bürgerlichen Gesetzbuches dar.
Features:
- Balcony
- Terrace
- Garage
- Parking Vente appartements Grodzisk Mazowiecki, environs. UNIQUEMENT À L’AGENCE DOMI !.
Il s’agit d’une OFFRE UNIQUE !! UNE MAISON dans une structure en bois à vendre dans le VILLAGE FORESTIER CLIMATIQUE DE WŁADYSŁAWÓW à côté de SIESTRZENI. Le village est petit. Il est situé dans un complexe forestier qui s’étend de la jonction de la route S8 avec une sortie vers Grodzisk Mazowiecki vers Radonie, Adamowizna, Opypy et Książenice. Le long de plusieurs rues (encerclant la bande forestière également à l’intérieur du village), il y a un lotissement de maisons de loisirs utilisées toute l’année. La propriété proposée est située sur une telle rue adjacente à la ceinture forestière.
LE TERRAIN A UNE SUPERFICIE DE 2700 M2 ET LA FORME D’UN PRESQUE CARRÉ AVEC DES DIMENSIONS DE 53m X 50m.
Sur la parcelle parmi les pins, il y a un JARDIN FORESTIER avec de nombreux conifères nobles, des érables à feuilles rouges et des funkias. LE JARDIN EST ÉCLAIRÉ AVEC DES LAMPES DE JARDIN, il y a une possibilité d’ARROSAGE AUTOMATIQUE (des arroseurs ont été installés).
Dans le coin de la parcelle, il y a un abri d’auto supplémentaire avec une allée pavée. une rangée clôturée de thuyas.
De l’autre côté de la parcelle, il y a un spacieux HANGAR À BOIS aménagé avec des meubles qui vous permet de ranger divers outils ou pour les besoins d’un atelier pratique.
LA MAISON A ENVIRON 90 M2 DE SURFACE. L’entrée de la maison se fait par le couloir, où à côté se trouve une SALLE DE BAIN (AVEC WC et AVEC CABINE DE DOUCHE et lavabo), puis l’entrée d’une petite CHAMBRE BASSE. Vient ensuite une cuisine entièrement équipée ouverte sur le salon. DANS LE SALON, IL Y A UNE GRANDE CHEMINÉE AVEC DISTRIBUTION DE CHALEUR, et une sortie sur la GRANDE TERRASSE INFÉRIEURE avec accès au jardin. Dans la partie latérale du salon, il y a un escalier en bois confortable menant au grenier (ici il y a DEUX CHAMBRES - dont une avec une TERRASSE et un WC). . Sous l’escalier, il y a une descente vers le GARAGE DANS LE CORPS DU BÂTIMENT, Derrière le garage, dans la deuxième partie des chambres, il y a un hydrophore avec une buanderie, une petite cuisine avec un ensemble de sièges et à côté la soi-disant SALLE DE BAIN INFÉRIEURE avec une douche et un DOUBLE SAUNA (entièrement équipé avec bancs, poêle, etc.).
LA MAISON EST VENDUE AVEC TOUT L’ÉQUIPEMENT MONTRÉ SUR LES PHOTOS !! La maison peut être agrandie (selon le plan de développement local, jusqu’à 15% de la surface de la parcelle peut être construite, (ce qui, avec une taille de 2700m2, donne une surface de construction de 400m2).
La maison utilise sa propre eau provenant d’un puits avec un hydrophore, mais le raccordement à l’alimentation en eau a également été installé sur la parcelle et est en service. Chauffage par cheminée.
Convivial pour le voisinage - belles maisons dans un style similaire dans des jardins bien entretenus. En face de la maison - de l’autre côté de la rue, il y a une forêt (sans possibilité de construire). L’endroit est très paisible, calme. La propriété est bien entretenue, propre. !.
Les magasins les plus proches, les pharmacies, le marché de Biedronka, le dispensaire, l’école - à proximité de Książenice ou à Żabia Wola (distance similaire). Jusqu’à la jonction de la route S8 - 2,5 km.
NOUS RECOMMANDONS !
Le contenu de cette annonce ne constitue pas une offre commerciale au sens du Code civil.
Features:
- Balcony
- Terrace
- Garage
- Parking Domy na sprzedaż Grodzisk Mazowiecki okolice. TYLKO W AGENCJI DOMI!.
To WYJĄTKOWA OFERTA!! Na sprzedaż DOM w konstrukcji drewnianej w klimatycznej LEŚNEJ MIEJSCOWOŚCI WŁADYSŁAWÓW obok SIESTRZENI. Miejscowość jest niewielka,. Położona w leśnym kompleksie rozciągającym się od węzła trasy S8 ze zjazdem do Grodziska Mazowieckiego aż po Radonie, Adamowiznę , Opypy i Książenice. Wzdłuż kilku ulic (okrążających pas lasu także wewnątrz miejscowości) rozlokowane jest osiedle domów o charakterze rekreacyjnym i użytkowanych całorocznie. Przy takiej właśnie ulicy sąsiadującej z pasem lasu położona jest oferowana nieruchomość.
DZIAŁKA MA 2700 M2 powierzchni i kształt prawie KWADRATUO WYMIARACH 53m X 50m.
Na działce pośród sosen urządzono LEŚNY OGRÓD z wieloma szlachetnymi iglakami, czerwono listnym klonem, funkiami. OGRÓD JEST PODŚWIETLANY LAMPAMI OGRODOWYMI, jest możliwość PODLEWANIA AUTOMATYCZNEGO (zamontowano zraszacze).
W narożniku działki dodatkowa DODATKOWA WIATA NA SAMOCHÓD z utwardzonym podjazdem. odgrodzonym rzędem tuj.
Z drugiej strony działki jest obszerna DREWUTNIA zagospodarowana umeblowaniem umożliwiającym przechowywanie różnych narzędzi czy na potrzeby podręcznego warsztatu.
DOM MA około 90 M2 powierzchni . Do domu wejście prowadzi przez przedpokój, gdzie obok jest ŁAZIENKA (Z WC i Z KABINĄ PRYSZNICOWĄ i umywalką),, następnie wejście do małej DOLNEJ SYPIALNI.. Dalej jest OTWARTA NA SALON KUCHNIA z pełnym wyposażeniem. W SALONIE DUŻY KOMINEK Z ROZROWADZENIEM CIEPŁA, oraz wyjście na DUŻY DOLNY TARAS z zejściem do ogrodu. W bocznej części salonu wygodne drewniane przestrzenne schody NA PODDASZE UŻYTKOWE (tu są DWIE SYPIALNIE - w tym jedna z TARASEM oraz TOALETA). . Pod schodami jest zejście do GARAŻU W BRYLE BUDYNKU, Za garażem , w drugiej części pomieszczeń jest hydrofornia wraz ze schowkiem gospodarczym ,mała kuchnia z kompletem do siedzenia a obok tzw. DOLNA ŁAZIENKA z prysznicem i DWUOSOBOWA SAUNA (w pełni wyposażona w ławki, piec itp).
DOM JEST SPRZEDAWANY Z PEŁNYM WYPOSAŻENIEM WIDOCZNYM NA ZDJĘCIACH!!! Dom można rozbudować (zgodnie z MPZP można zabudować do 15% powierzchni działki ,( co przy wielkości 2700m2 daje powierzchnię zabudowy 400m2).
Dom korzysta z wody własnej ze studni z hydroforem, ale przyłącze wodociągowe także zostało na działce zainstalowane i jest czynne. Ogrzewanie kominkowe.
Sąsiedztwo przyjazne- ładne domy w podobnym stylu w zadbanych ogrodach. Naprzeciwko domu- po drugiej stronie ulicy las (bez możliwości zabudowy). Miejsce bardzo spokojne , ciche. Nieruchomość zadbana , czysta.!.
Najbliższe sklepy, apteki, market Biedronka, przychodnia zdrowia, szkoła - w pobliskich Książenicach lub w Żabiej Woli (podobna odległość). Do węzła trasy S8-2,5km.
POLECAMY!
Treść niniejszego ogłoszenia nie stanowi oferty handlowej w rozumieniu Kodeksu Cywilnego.
Features:
- Balcony
- Terrace
- Garage
- Parking Houses for sale Grodzisk Mazowiecki surroundings. ONLY AT THE DOMI AGENCY!.
This is a UNIQUE OFFER!! A HOUSE in a wooden structure for sale in the climatic FOREST VILLAGE OF WŁADYSŁAWÓW next to SIESTRZENI. The village is small. It is located in a forest complex stretching from the junction of the S8 route with an exit to Grodzisk Mazowiecki to Radonie, Adamowizna, Opypy and Książenice. Along several streets (encircling the forest strip also inside the village) there is a housing estate of recreational houses used all year round. The offered property is located on such a street adjacent to the forest belt.
THE PLOT HAS AN AREA OF 2700 M2 AND THE SHAPE OF ALMOST A SQUARE WITH DIMENSIONS OF 53m X 50m.
On the plot among pine trees, there is a FOREST GARDEN with many noble conifers, red-leaved maple and funkias. THE GARDEN IS ILLUMINATED WITH GARDEN LAMPS, there is a possibility of AUTOMATIC WATERING (sprinklers have been installed).
In the corner of the plot there is an additional ADDITIONAL CARPORT with a paved driveway. a fenced row of thujas.
On the other side of the plot there is a spacious WOODSHED arranged with furniture that allows you to store various tools or for the needs of a handy workshop.
THE HOUSE HAS ABOUT 90 M2 OF AREA. The entrance to the house is through the hallway, where next to it is a BATHROOM (WITH TOILET and WITH SHOWER CABIN and sink), then the entrance to a small LOWER BEDROOM. Next is a fully equipped kitchen open to the living room. IN THE LIVING ROOM THERE IS A LARGE FIREPLACE WITH HEAT DISTRIBUTION, and an exit to the LARGE LOWER TERRACE with access to the garden. In the side part of the living room there is a comfortable wooden staircase TO THE ATTIC (here there are TWO BEDROOMS - including one with a TERRACE and a TOILET). . Under the stairs there is a descent to the GARAGE IN THE BODY OF THE BUILDING, Behind the garage, in the second part of the rooms there is a hydrophore with a utility room, a small kitchen with a seating set and next to it the so-called LOWER BATHROOM with a shower and a DOUBLE SAUNA (fully equipped with benches, stove, etc.).
THE HOUSE IS SOLD WITH ALL THE EQUIPMENT SHOWN IN THE PHOTOS!! The house can be extended (according to the local development plan, up to 15% of the plot area can be built, (which with a size of 2700m2 gives a building area of 400m2).
The house uses its own water from a well with a hydrophore, but the water supply connection has also been installed on the plot and is in operation. Fireplace heating.
Neighborhood friendly- nice houses in a similar style in well-kept gardens. Opposite the house - on the other side of the street there is a forest (without the possibility of building). The place is very peaceful, quiet. The property is well maintained, clean.!.
The nearest shops, pharmacies, Biedronka market, health clinic, school - in nearby Książenice or in Żabia Wola (similar distance). To the junction of the S8 route - 2.5km.
WE RECOMMEND!
The content of this announcement does not constitute a commercial offer within the meaning of the Civil Code.
Features:
- Balcony
- Terrace
- Garage
- Parking Casas en venta en los alrededores de Grodzisk Mazowiecki. ¡SOLO EN LA AGENCIA DOMI!.
¡¡Esta es una OFERTA ÚNICA!! Una casa de construcción de madera en venta en el atmosférico LEŚNA WIEŚ WŁADYSŁAWÓW cerca de SIESTRZENI. El pueblo es pequeño. Se encuentra en un complejo forestal que se extiende desde el cruce de la ruta S8 con una salida a Grodzisk Mazowiecki hacia Radon, Adamowizna, Opypy y Książenice. A lo largo de varias calles (que rodean el cinturón forestal también dentro del pueblo) hay una urbanización de casas de recreo que se utilizan durante todo el año. La propiedad ofrecida se encuentra en una calle adyacente al cinturón forestal.
LA PARCELA TIENE UNA SUPERFICIE DE 2700 M2 Y LA FORMA DE UN CUADRADO CON UNAS DIMENSIONES DE 53m X 50m.
En la parcela entre pinos, se ha dispuesto un JARDÍN DEL BOSQUE con muchas coníferas nobles, arce de hoja roja y funkia. EL JARDÍN ESTÁ ILUMINADO CON LÁMPARAS DE JARDÍN, es posible regar AUTOMÁTICAMENTE (se instalan aspersores).
En la esquina de la parcela hay una COCHERA ADICIONAL adicional con un camino pavimentado. Una hilera de Thujas cercada.
Al otro lado de la parcela hay una espaciosa LEÑERA desarrollada con muebles para guardar diversas herramientas o para las necesidades de un práctico taller.
LA CASA TIENE UNOS 90 M2 de superficie. La entrada a la casa conduce a través del recibidor, donde junto a ella hay un BAÑO (CON UN INODORO y CON UNA CABINA DE DUCHA y un lavabo), luego la entrada a un pequeño DORMITORIO INFERIOR. A continuación se encuentra la COCINA ABIERTA AL SALÓN con equipamiento completo. EN EL SALÓN HAY UNA GRAN CHIMENEA CON DISTRIBUCIÓN DE CALOR, y una salida a la GRAN TERRAZA INFERIOR con bajada al jardín. En la parte lateral de la sala de estar hay una cómoda escalera espacial de madera A LA BUHARDILLA (hay DOS DORMITORIOS, incluido uno con TERRAZA y un ASEO). . Debajo de las escaleras hay una bajada al GARAJE EN EL CUERPO DEL EDIFICIO, Detrás del garaje, en la segunda parte de las habitaciones hay un hidróforo con un compartimiento de servicio, una pequeña cocina con un juego de asientos, y junto a ella el llamado BAÑO INFERIOR con ducha y una SAUNA DOBLE (totalmente equipada con bancos, estufa, etc.).
LA CASA SE VENDE CON EQUIPAMIENTO COMPLETO COMO SE MUESTRA EN LAS FOTOS!! La casa se puede ampliar (según el plan de desarrollo local, se puede construir hasta el 15% de la superficie de la parcela, lo que con un tamaño de 2700m2 da una superficie construida de 400m2).
La casa utiliza su propia agua de un pozo con hidróforo, pero la conexión de suministro de agua también se ha instalado en la parcela y está en funcionamiento. Calefacción por chimenea.
Vecindario amigable: bonitas casas de estilo similar en jardines bien cuidados. Frente a la casa, al otro lado de la calle hay un bosque (sin posibilidad de construir). Un lugar muy tranquilo y tranquilo. La propiedad está bien cuidada, limpia.!.
Las tiendas más cercanas, farmacias, mercado Biedronka, clínica de salud, escuela, en la cercana Książenice o en Żabia Wola (distancia similar). Hasta el cruce de la ruta S8 - 2,5 km.
¡RECOMENDAMOS!
El contenido de este anuncio no constituye una oferta comercial en el sentido del Código Civil.
Features:
- Balcony
- Terrace
- Garage
- Parking