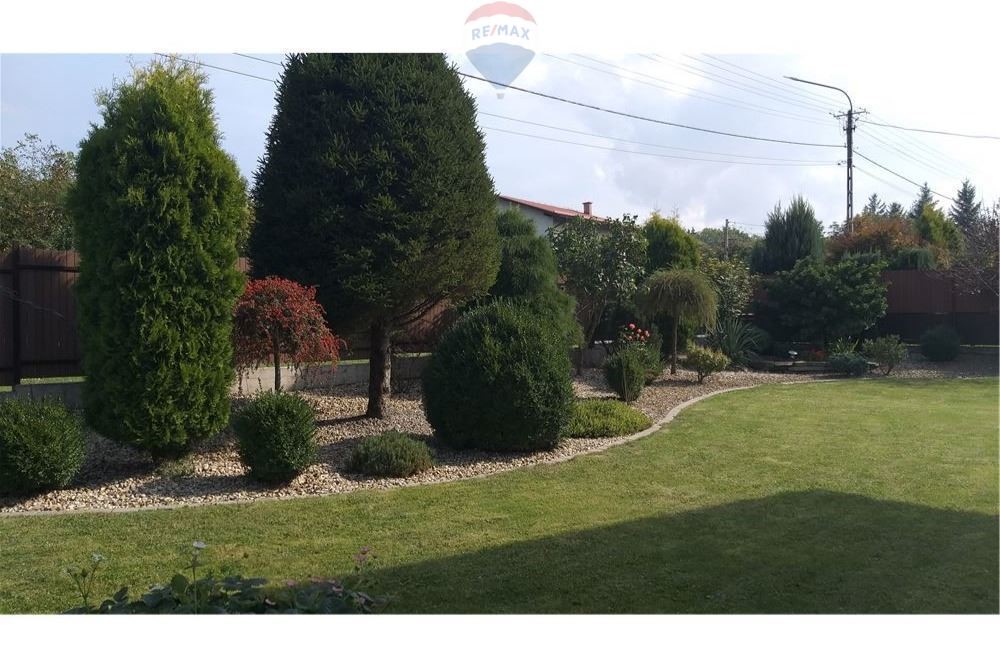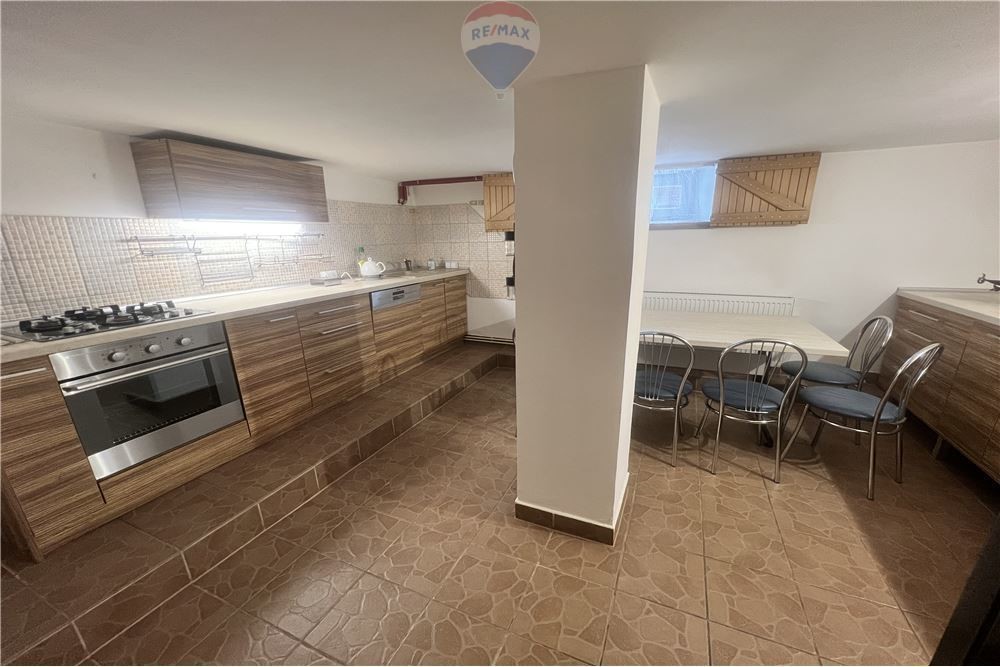FOTO'S WORDEN LADEN ...
Huis en eengezinswoning (Te koop)
Referentie:
EDEN-T97041040
/ 97041040
Referentie:
EDEN-T97041040
Land:
PL
Stad:
Jasienica
Postcode:
43
Categorie:
Residentieel
Type vermelding:
Te koop
Type woning:
Huis en eengezinswoning
Omvang woning:
140 m²
Omvang perceel:
776 m²
Kamers:
4
Slaapkamers:
3
Badkamers:
3




















Lead Agent
Tel: ...
I offer for sale a beautiful, well-kept single-family house located in the area of the revitalized recreational park in Jasienica at Cisowa Street, leading to Nałęż. The property is located at the junction of Cisowa and Topolowa streets in Jasienica.
- total area - 140 sqm,
- plot area 776 sqm
- number of floors - 1 plus basement rooms
- number of rooms - 5
- Number of bathrooms: 3
- utilities: gas, electricity, city water, sewage, fiber optic
- type of heating: gas - two independent combi boilers with hot water tanks installed.
The property, despite the small plot of 776 sqm on which it is built, has every detail thought out, which allowed for the creation of a cozy year-round winter garden, a beautiful garden located behind the building and the separation of an additional parking space behind a lockable gate.
The entire property was fenced with a railing fence three years ago. The driveway in front of the house and the bypass of the building is paved with concrete paving stones.
The location of the property in the area of the park, tourist trails of the Silesian Beskid massif allows for active recreation, and ideal communication with Bielsko-Biała, Cieszyn and thus the Silesian Agglomeration allows for quick access to work.
At the moment, there are two independent apartments in the building on the ground floor and first floor, one of which is occupied by tenants. The building can be safely restored to the status of a single-family house, but its advantage is the fact that it can be inhabited by a generational family. The first floor and the ground floor are equipped with separate sub-meters, and two independent gas boilers with hot water tanks are currently installed in the boiler room.
In this building, attention should be paid to the basement rooms designed in such a way that there is a direct communication connection with the winter garden, and in the basement there is a large independent kitchen with household appliances with a dishwasher, there is a room with a fireplace and a bathroom with a toilet. When meeting friends, these rooms arranged in the Mediterranean style will provide comfort, where there is no need to enter the residential part of the building.
The building has a separate dressing room with an ironing room - it is lit by a window, the entrance to which leads from the staircase. In addition, in this house you will also find an attic.
The body of the building also includes a garage with a volume of less than 22 sqm with a sectional door. The façade of the building is insulated with polystyrene foam with structural plaster. PVC tilt and turn windows with external roller shutters are installed in the building. The house has two balconies. External monitoring and an intercom system are installed.
The layout of the lower apartment consists of two spacious rooms, a kitchen equipped with beautiful furniture and a bathroom. On the first floor of the independent apartment there is one room more.
The house, its equipment and maintenance, as well as well-thought-out solutions make it really worth getting acquainted with what opportunities it can give to future residents. Due to the current possibilities of renting two independent premises, it is also a good ready-made investment.
I invite you to view the property.
RE/MAX Invest
Wyzwolenia 1
43-300 Bielsko-Biała
Tel: 33
The information provided by the agent/owner of the agency is believed to be accurate and reliable, but is not guaranteed and should be independently verified.
In the case of this offer, the remuneration of our agency is covered by the property owner.
The description of the offer contained on the website is prepared on the basis of an inspection of the property and information obtained from the owner, may be subject to update and does not constitute an offer specified in Art. 66 and following of the Civil Code.
Offer sent from the ASARI CRM (asaricrm.com) program for real estate agencies Meer bekijken Minder bekijken DANIEL WIECZORKOWSKI
Agent prowadzący
Tel.: +48 530 003 008
Oferuję do sprzedaży piękny zadbany dom jednorodzinny usytuowany w rejonie zrewitalizowanego parku rekreacyjnego w Jasienicy przy ulicy Cisowej, prowadzącej do Nałęża. Nieruchomość znajduje się u styku ulic Cisowej i Topolowej w Jasienicy.
- pow. całkowita - 140 mkw,
- pow. działki 776 mkw
- liczb pięter - 1 plus pomieszczenia piwniczne
- liczba pokoi - 5
- liczba łazienek: 3
- media: gaz, prąd, woda miejska, kanalizacja, światłowód
- rodzaj ogrzewania: gazowe - zainstalowane dwa niezależne kotły dwufunkcyjne z zasobnikami ciepłej wody.
Nieruchomość pomimo niedużej działki o powierzchni 776 mkw, na której jest postawiona, ma przemyślany każdy detal, przez co pozwoliło to na stworzenie przytulnego całorocznego ogrodu zimowego, pięknego ogrodu usytuowanego za budynkiem oraz wydzielenia dodatkowego miejsca parkingowego za zamykaną bramą.
Cała posesja trzy lata temu została ogrodzona sztachetowym płotem. Podjazd przed domem oraz obejście budynku jest wyłożone betonową kostką brukową.
Usytuowanie posesji w rejonie parku, szlaków turystycznych masywu Beskidu Śląskiego pozwala na aktywny wypoczynek, a idealna komunikacja z Bielskiem-Białą, Cieszynem a co za tym idzie Aglomeracją Śląską na szybkie dostanie się do pracy.
W obecnej chwili w budynku na parterze oraz piętrze wydzielone są dwa niezależne mieszkania, z czego jedno zajmowane jest przez najemców. Budynek śmiało można przywrócić do statusu domu jednorodzinnego ale atutem jego jest fakt możliwości zamieszkania przez rodzinę pokoleniową. piętro i parter wyposażone są w osobne podliczniki, a w kotłowni obecnie zamontowane są dwa niezależne kotły gazowe z zasobnikami wody ciepłej.
W budynku tym zwrócić należy uwagę na zaprojektowane pomieszczenia piwniczne w taki sposób, że jest tam bezpośrednie połączenie komunikacyjne z zimowym ogrodem, a w piwnicy znajduje się duża niezależna kuchnia ze sprzętem AGD wraz ze zmywarką, jest pokój z kominkiem oraz łazienka z WC. Przy spotkaniach z przyjaciółmi pomieszczenia te zaaranżowane w stylu śródziemnomorskim zapewnią komfort, gdzie nie ma w zupełności konieczności wchodzenia do części mieszkalnej budynku.
W budynku wydzielona jest osobna garderoba z prasowalnią - pomieszczone doświetlone oknem, do którego wejście prowadzi z klatki schodowej. Ponadto w domu tym znajdziemy jeszcze stryszek.
W bryle budynku znajduje się również garaż o kubaturze niespełna 22 mkw wraz z segmentową bramą. Elewacja budynku ocieplona styropianem wraz z tynkiem strukturalnym. w budynku zamontowane są okna rozwierno-uchylne PCV wraz z roletami zewnętrznymi. Dom posiada dwa balkony. Zamontowany jest monitoring zewnętrzny oraz system domofonowy.
Rozkład dolnego mieszkania to dwa przestronne pokoje, wyposażona w piękne meble kuchnia oraz łazienka. Na pierwszym piętrze niezależnego mieszkania jest o jeden pokój więcej.
Dom, jego wyposażenie i utrzymanie oraz przemyślane rozwiązania powodują, że na prawdę warto zapoznać się z tym jakie może on dać możliwości przyszłym mieszkańcom. W związku z obecnymi możliwościami wynajmu dwóch niezależnych lokali, stanowi też dobrą gotową inwestycję.
Zapraszam do obejrzenia nieruchomości.
RE/MAX Invest
ul. Wyzwolenia 1
43-300 Bielsko-Biała
Tel: 33
Informacja przekazywana przez agenta / właściciela biura uważana jest za dokładną i rzetelną, ale nie jest gwarantowana i powinna być niezależnie sprawdzona.
W przypadku tej oferty wynagrodzenie naszego biura pokrywa właściciel nieruchomości.
Opis oferty zawarty na stronie internetowej sporządzany jest na podstawie oględzin nieruchomości oraz informacji uzyskanych od właściciela, może podlegać aktualizacji i nie stanowi oferty określonej w art. 66 i następnych K.C.
Oferta wysłana z programu dla biur nieruchomości ASARI CRM (asaricrm.com) DANIEL WIECZORKOWSKI
Lead Agent
Tel: ...
I offer for sale a beautiful, well-kept single-family house located in the area of the revitalized recreational park in Jasienica at Cisowa Street, leading to Nałęż. The property is located at the junction of Cisowa and Topolowa streets in Jasienica.
- total area - 140 sqm,
- plot area 776 sqm
- number of floors - 1 plus basement rooms
- number of rooms - 5
- Number of bathrooms: 3
- utilities: gas, electricity, city water, sewage, fiber optic
- type of heating: gas - two independent combi boilers with hot water tanks installed.
The property, despite the small plot of 776 sqm on which it is built, has every detail thought out, which allowed for the creation of a cozy year-round winter garden, a beautiful garden located behind the building and the separation of an additional parking space behind a lockable gate.
The entire property was fenced with a railing fence three years ago. The driveway in front of the house and the bypass of the building is paved with concrete paving stones.
The location of the property in the area of the park, tourist trails of the Silesian Beskid massif allows for active recreation, and ideal communication with Bielsko-Biała, Cieszyn and thus the Silesian Agglomeration allows for quick access to work.
At the moment, there are two independent apartments in the building on the ground floor and first floor, one of which is occupied by tenants. The building can be safely restored to the status of a single-family house, but its advantage is the fact that it can be inhabited by a generational family. The first floor and the ground floor are equipped with separate sub-meters, and two independent gas boilers with hot water tanks are currently installed in the boiler room.
In this building, attention should be paid to the basement rooms designed in such a way that there is a direct communication connection with the winter garden, and in the basement there is a large independent kitchen with household appliances with a dishwasher, there is a room with a fireplace and a bathroom with a toilet. When meeting friends, these rooms arranged in the Mediterranean style will provide comfort, where there is no need to enter the residential part of the building.
The building has a separate dressing room with an ironing room - it is lit by a window, the entrance to which leads from the staircase. In addition, in this house you will also find an attic.
The body of the building also includes a garage with a volume of less than 22 sqm with a sectional door. The façade of the building is insulated with polystyrene foam with structural plaster. PVC tilt and turn windows with external roller shutters are installed in the building. The house has two balconies. External monitoring and an intercom system are installed.
The layout of the lower apartment consists of two spacious rooms, a kitchen equipped with beautiful furniture and a bathroom. On the first floor of the independent apartment there is one room more.
The house, its equipment and maintenance, as well as well-thought-out solutions make it really worth getting acquainted with what opportunities it can give to future residents. Due to the current possibilities of renting two independent premises, it is also a good ready-made investment.
I invite you to view the property.
RE/MAX Invest
Wyzwolenia 1
43-300 Bielsko-Biała
Tel: 33
The information provided by the agent/owner of the agency is believed to be accurate and reliable, but is not guaranteed and should be independently verified.
In the case of this offer, the remuneration of our agency is covered by the property owner.
The description of the offer contained on the website is prepared on the basis of an inspection of the property and information obtained from the owner, may be subject to update and does not constitute an offer specified in Art. 66 and following of the Civil Code.
Offer sent from the ASARI CRM (asaricrm.com) program for real estate agencies