FOTO'S WORDEN LADEN ...
Huis en eengezinswoning te koop — Międzychód
EUR 463.937
Huis en eengezinswoning (Te koop)
Referentie:
EDEN-T97039628
/ 97039628
Referentie:
EDEN-T97039628
Land:
PL
Stad:
Miedzychod
Postcode:
64-400
Categorie:
Residentieel
Type vermelding:
Te koop
Type woning:
Huis en eengezinswoning
Omvang woning:
850 m²
Omvang perceel:
8.781 m²
Kamers:
13
Balkon:
Ja
Terras:
Ja
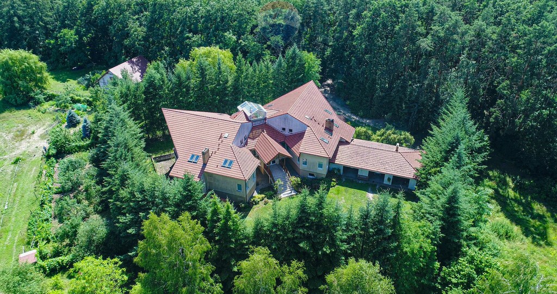
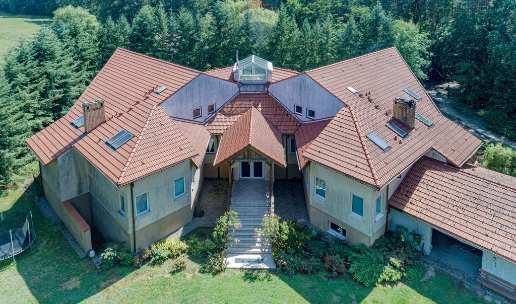
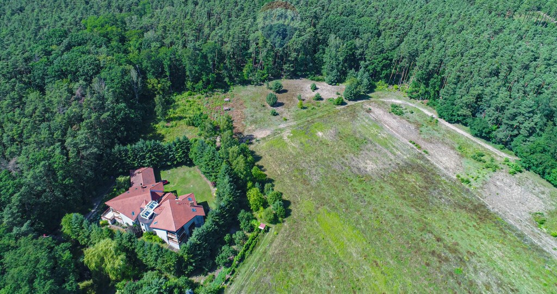
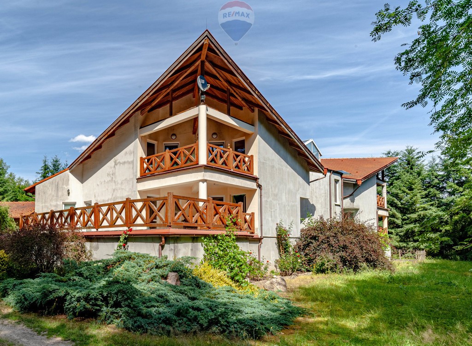
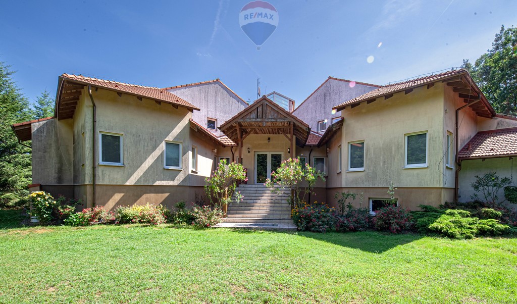
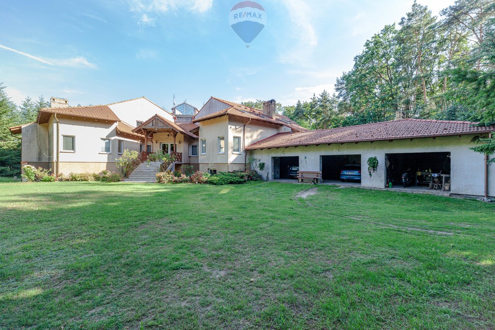
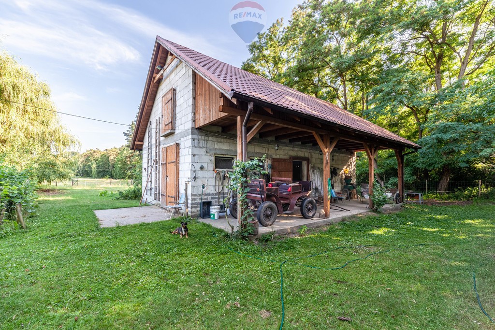
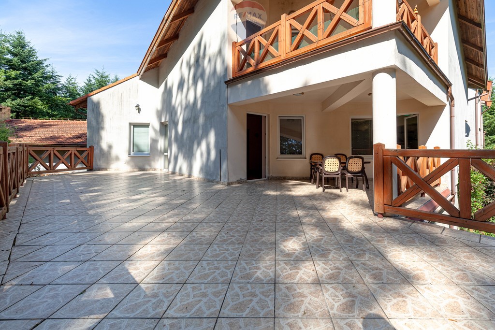
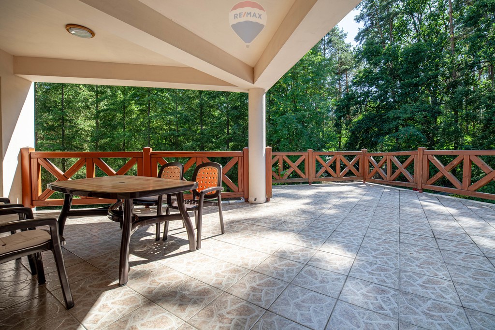
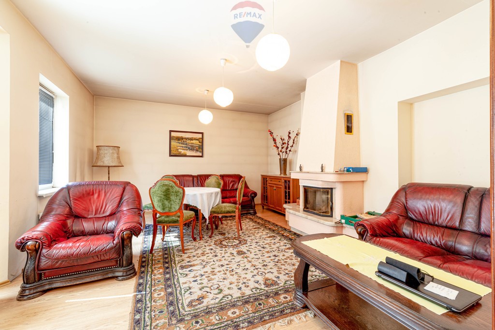
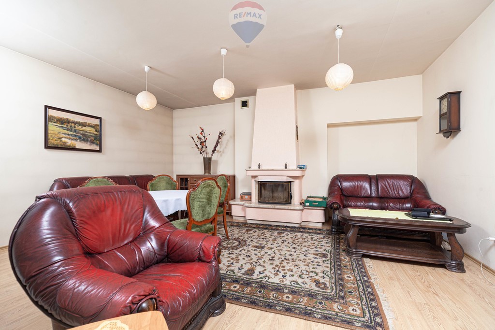
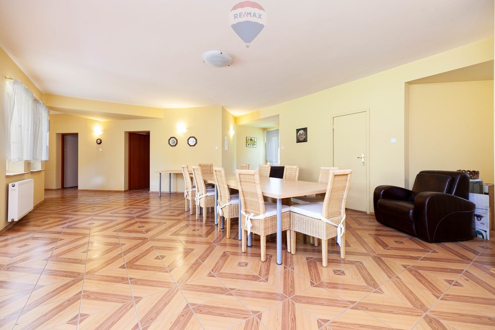
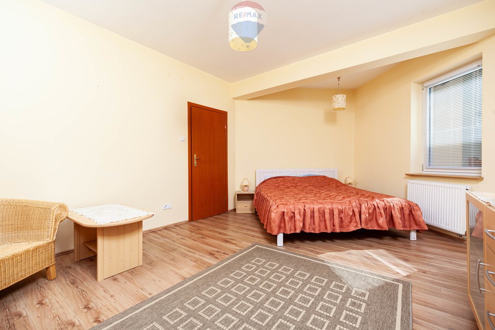
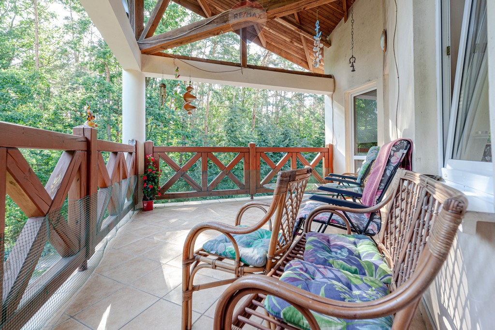
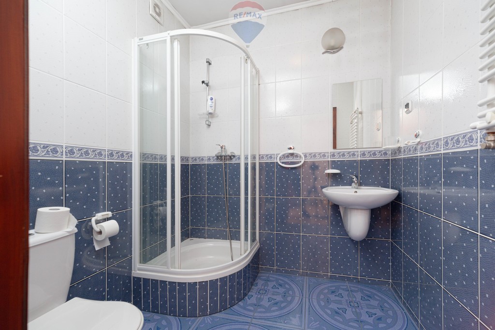
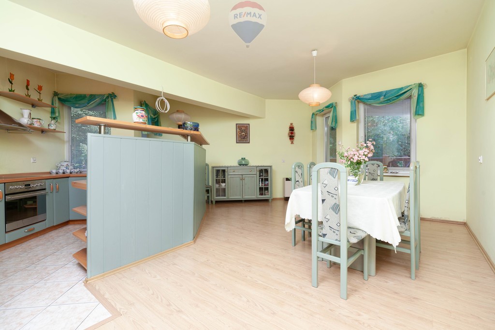
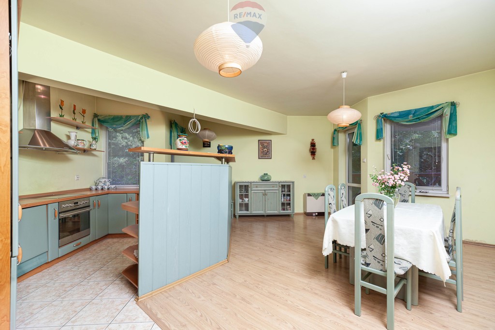
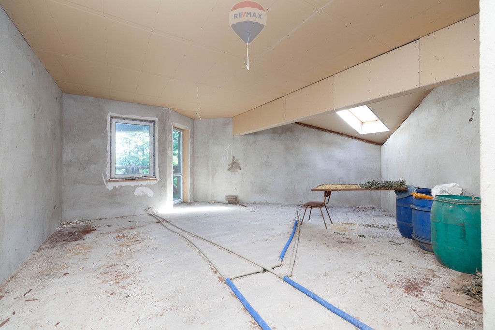
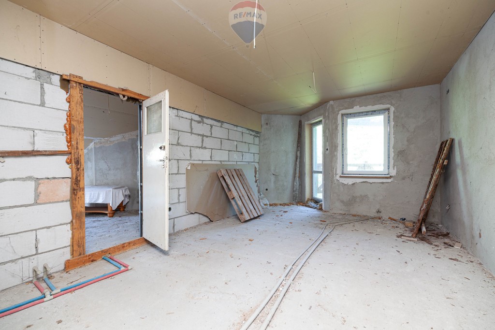
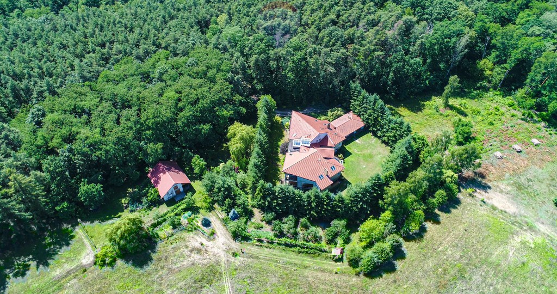
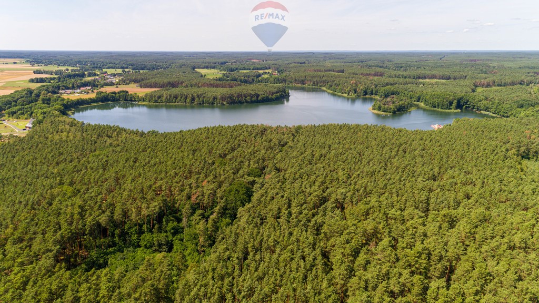
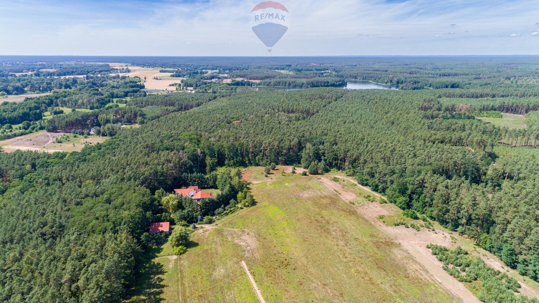
Easy and quick access to a popular county town in Wielkopolska with a well-developed infrastructure and many different facilities and public institutions.
The property for sale consists of two surveying plots that must be purchased together. 1. Plot (No. 851/13) with an area of 5694 m2 developed with a very large detached house with a residential function and a smaller building (approx. 115 m2), which currently serves as a stable, but after reconstruction it can be changed to a residential function. 2. A plot (851/8) with an area of 3087 m2, on which there is a domestic sewage treatment plant and another detached building and e.g. a parking lot can be built.
Huge arrangement and business potential for an investor with an idea and fantasy! You can make a spa, a holiday guesthouse, a small training center, a retirement home, a staff hotel, etc.
In addition, it is possible to purchase several building plots in the immediate vicinity from the same owner (more information from the real estate agent handling this offer).
Location: Mierzyn 7, Międzychód Commune, Międzychód District, Greater Poland Voivodeship
Total area of both plots for sale: 8781 m2.
Total area of the house (main building): approx. 850 m2.
Utilities: water and electricity.
ADDITIONAL INFORMATION:
- full ownership, no encumbrances;
- construction in traditional technology;
- multi-pitched roof made of ceramic tiles;
- original architectural shape of the main building according to the design of a well-known architect (Klemens Mikuła);
- house with partial acceptance (2004);
- thermal insulation (10 cm polystyrene);
- BASEMENT (approx. 400 m2, height 260 cm) to be finished according to the needs of the new owner;
- fully finished GROUND FLOOR (approx. 230 m2) includes a 3-room apartment (living room with kitchenette, 2 bedrooms including 1 with a fireplace, 2 bathrooms), a 2-room apartment with a bathroom and 3 separate rooms with bathrooms (shower and toilet); In addition, there is a spacious hall (approx. 54 m2), which can be used as a meeting room, playroom, common dining room, etc.
- usable ATTIC (approx. 220 m2) includes a finished 2-room apartment with a kitchenette and a bathroom and 3 separate rooms (with bathrooms) to be finished;
- tiles and panels on the floors;
- staircase to the attic to be finished;
- various possibilities of adapting the space in the basement and attic;
- a large terrace (approx. 50 m2) on the ground floor;
- garage for 3 cars (next to the building);
- temporary heating with stoves has wood (very readily available in the area);
- in the last section (approx. 150 m) access via a blind forest road (in good condition).
DISTANCES:
- Międzychód - approx. 3 km
- Drezdenko - approx. 25 km
- Skwierzyna - approx. 30 km
- Gorzów Wlkp. (city limits) - approx. 55 km
- Poznań (city limits) - approx. 75 km
I INVITE YOU TO SEE THE PHOTOS AND VIDEO FROM THE DRONE
[The above description is for information purposes only and is not an offer within the meaning of the Civil Code.] In the case of this offer, the remuneration of our office is covered by the owner of the property.
The description of the offer contained on the website is prepared on the basis of the inspection of the property and information obtained from the owner, may be subject to update and does not constitute an offer specified in Article 66 et seq. of the Civil Code.
Offer sent from ASARI CRM (asaricrm.com)
Features:
- Balcony
- Terrace Meer bekijken Minder bekijken Świetnie położony bardzo duży dom mieszkalny w okolicy Międzychodu! Enklawa na skraju wielkiego kompleksu lasów, w spacerowej odległości od urokliwego Jeziora Mierzyńskiego i Jeziora Głęboczek. Wyjątkowe połączenie walorów rekreacyjnych „Krainy 100 jezior”, Puszczy Noteckiej, doliny Warty i pobliskiego Sierakowskiego Parku Krajobrazowego. Przestrzeń, cisza, zieleń i czyste powietrze. Idealne warunki do pracy i odpoczynku na łonie przyrody!
Łatwy i szybki dojazd do popularnego w Wielkopolsce miasta powiatowego z rozwiniętą infrastrukturą oraz wieloma różnymi obiektami i instytucjami użyteczności publicznej.
Nieruchomość na sprzedaż składa się z dwóch działek geodezyjnych, które trzeba zakupić łącznie. 1. działka (nr 851/13) o pow. 5694 m2 zabudowana bardzo dużym domem wolnostojącym o funkcji mieszkalnej oraz mniejszym budynkiem (ok. 115 m2), który pełni obecnie funkcję stajni, ale po przebudowie można ją zmienić na funkcję mieszkalną. 2. działka (851/8) o pow. 3087 m2, na której znajduje się przydomowa oczyszczalna ścieków i można pobudować inny budynek wolnostojący oraz np. parking.
Ogromny potencjał aranżacyjny i biznesowy dla inwestora z pomysłem i fantazją! Można tu zrobić spa, pensjonat wypoczynkowy, mały ośrodek szkoleniowy, dom spokojnej starości, hotel pracowniczy itp.
Dodatkowo możliwość zakupu od tego samego właściciela kilku działek budowlanych w bezpośrednim sąsiedztwie (więcej informacji u agenta nieruchomości obsługującego tę ofertę).
Lokalizacja: Mierzyn 7, gmina Międzychód, powiat międzychodzki, woj. wielkopolskie
Łączna powierzchnia obu działek na sprzedaż: 8781 m2.
Powierzchnia całkowita domu (budynek główny): ok. 850 m2.
Media: woda i prąd.
DODATKOWE INFORMACJE:
- pełna własność, bez obciążeń;
- budowa w technologii tradycyjnej;
- dach wielospadowy z dachówki ceramicznej;
- niebanalna bryła architektoniczna budynku głównego wg projektu znanego architekta (Klemens Mikuła);
- dom z częściowym odbiorem (2004 r.);
- termoizolacja (styropian 10 cm);
- PIWNICA (ok. 400 m2, wysokość 260 cm) do wykończenia wg potrzeb nowego właściciela;
- w pełni wykończony PARTER (ok. 230 m2) obejmuje mieszkanie 3-pokojowe (salon z aneksem kuchennym, 2 sypialnie w tym 1 z kominkiem, 2 łazienki), mieszkanie 2-pokojowe z łazienką oraz 3 oddzielne pokoje z łazienkami (kabina prysznicowa i WC); do tego obszerny hall (ok. 54 m2), który może być salą spotkań, zabaw, wspólną jadalnią itp.
- użytkowe PODDASZE (ok. 220 m2) obejmuje wykończone mieszkanie 2-pokojowe z aneksem kuchennym i łazienką oraz 3 oddzielne pokoje (z łazienkami) do wykończenia;
- na podłogach kafle i panele;
- klatka schodowa na poddasze do wykończenia;
- różne możliwości adaptacji przestrzeni w piwnicy i na poddaszu;
- duży taras (ok. 50 m2) na poziomie parteru;
- garaż na 3 auta (obok budynku);
- tymczasowe ogrzewanie piecami ma drewno (bardzo łatwo dostępne w okolicy);
- na ostatnim odcinku (ok. 150 m) dojazd ślepą drogą leśną (w dobrym stanie).
ODLEGŁOŚCI:
- Międzychód - ok. 3 km
- Drezdenko - ok. 25 km
- Skwierzyna - ok. 30 km
- Gorzów Wlkp. (granice miasta) - ok. 55 km
- Poznań (granice miasta) - ok. 75 km
ZAPRASZAM DO OBEJRZENIA ZDJĘĆ i FILMU Z DRONA
[Powyższy opis ma charakter informacji i nie jest ofertą w rozumieniu przepisów Kodeksu Cywilnego.]W przypadku tej oferty wynagrodzenie naszego biura pokrywa właściciel nieruchomości.
Opis oferty zawarty na stronie internetowej sporządzany jest na podstawie oględzin nieruchomości oraz informacji uzyskanych od właściciela, może podlegać aktualizacji i nie stanowi oferty określonej w art. 66 i następnych K.C.
Oferta wysłana z programu dla biur nieruchomości ASARI CRM (asaricrm.com)
Features:
- Balcony
- Terrace A well-located very large residential house in the vicinity of Międzychod! An enclave on the edge of a large complex of forests, within walking distance of the charming Mierzyńskie Lake and Głęboczek Lake. A unique combination of recreational values of the "Land of 100 Lakes", the Notecka Forest, the Warta Valley and the nearby Sierakowski Landscape Park. Space, silence, greenery and clean air. Ideal conditions for work and relaxation in the bosom of nature!
Easy and quick access to a popular county town in Wielkopolska with a well-developed infrastructure and many different facilities and public institutions.
The property for sale consists of two surveying plots that must be purchased together. 1. Plot (No. 851/13) with an area of 5694 m2 developed with a very large detached house with a residential function and a smaller building (approx. 115 m2), which currently serves as a stable, but after reconstruction it can be changed to a residential function. 2. A plot (851/8) with an area of 3087 m2, on which there is a domestic sewage treatment plant and another detached building and e.g. a parking lot can be built.
Huge arrangement and business potential for an investor with an idea and fantasy! You can make a spa, a holiday guesthouse, a small training center, a retirement home, a staff hotel, etc.
In addition, it is possible to purchase several building plots in the immediate vicinity from the same owner (more information from the real estate agent handling this offer).
Location: Mierzyn 7, Międzychód Commune, Międzychód District, Greater Poland Voivodeship
Total area of both plots for sale: 8781 m2.
Total area of the house (main building): approx. 850 m2.
Utilities: water and electricity.
ADDITIONAL INFORMATION:
- full ownership, no encumbrances;
- construction in traditional technology;
- multi-pitched roof made of ceramic tiles;
- original architectural shape of the main building according to the design of a well-known architect (Klemens Mikuła);
- house with partial acceptance (2004);
- thermal insulation (10 cm polystyrene);
- BASEMENT (approx. 400 m2, height 260 cm) to be finished according to the needs of the new owner;
- fully finished GROUND FLOOR (approx. 230 m2) includes a 3-room apartment (living room with kitchenette, 2 bedrooms including 1 with a fireplace, 2 bathrooms), a 2-room apartment with a bathroom and 3 separate rooms with bathrooms (shower and toilet); In addition, there is a spacious hall (approx. 54 m2), which can be used as a meeting room, playroom, common dining room, etc.
- usable ATTIC (approx. 220 m2) includes a finished 2-room apartment with a kitchenette and a bathroom and 3 separate rooms (with bathrooms) to be finished;
- tiles and panels on the floors;
- staircase to the attic to be finished;
- various possibilities of adapting the space in the basement and attic;
- a large terrace (approx. 50 m2) on the ground floor;
- garage for 3 cars (next to the building);
- temporary heating with stoves has wood (very readily available in the area);
- in the last section (approx. 150 m) access via a blind forest road (in good condition).
DISTANCES:
- Międzychód - approx. 3 km
- Drezdenko - approx. 25 km
- Skwierzyna - approx. 30 km
- Gorzów Wlkp. (city limits) - approx. 55 km
- Poznań (city limits) - approx. 75 km
I INVITE YOU TO SEE THE PHOTOS AND VIDEO FROM THE DRONE
[The above description is for information purposes only and is not an offer within the meaning of the Civil Code.] In the case of this offer, the remuneration of our office is covered by the owner of the property.
The description of the offer contained on the website is prepared on the basis of the inspection of the property and information obtained from the owner, may be subject to update and does not constitute an offer specified in Article 66 et seq. of the Civil Code.
Offer sent from ASARI CRM (asaricrm.com)
Features:
- Balcony
- Terrace Une très grande maison résidentielle bien située dans les environs de Międzychod ! Une enclave à la lisière d’un grand complexe de forêts, à distance de marche du charmant lac Mierzyńskie et du lac Głęboczek. Une combinaison unique des valeurs récréatives du « Pays des 100 lacs », de la forêt de Notecka, de la vallée de la Warta et du parc paysager voisin de Sierakowski. De l’espace, du silence, de la verdure et de l’air pur. Des conditions idéales pour travailler et se détendre au cœur de la nature !
Accès facile et rapide à un chef-lieu populaire de Wielkopolska avec une infrastructure bien développée et de nombreuses installations et institutions publiques différentes.
La propriété à vendre se compose de deux parcelles d’arpentage qui doivent être achetées ensemble. 1. Parcelle (n° 851/13) d’une superficie de 5694 m2 développée avec une très grande maison individuelle à fonction résidentielle et un bâtiment plus petit (environ 115 m2), qui sert actuellement d’écurie, mais après reconstruction, il peut être transformé en une fonction résidentielle. 2. Un terrain (851/8) d’une superficie de 3087 m2, sur lequel se trouve une station d’épuration des eaux usées domestiques et un autre bâtiment indépendant et, par exemple, un parking peut être construit.
Énorme arrangement et potentiel d’affaires pour un investisseur avec une idée et un fantasme ! Vous pouvez en faire un spa, une maison d’hôtes de vacances, un petit centre de formation, une maison de retraite, un hôtel de fonction, etc.
De plus, il est possible d’acheter plusieurs terrains à bâtir à proximité immédiate auprès d’un même propriétaire (plus d’informations auprès de l’agent immobilier qui s’occupe de cette offre).
Lieu : Mierzyn 7, commune de Międzychód, district de Międzychód, voïvodie de Grande-Pologne
Superficie totale des deux parcelles à vendre : 8781 m2.
Surface totale de la maison (bâtiment principal) : env. 850 m2.
Services publics : eau et électricité.
INFORMATIONS COMPLÉMENTAIRES :
- la pleine propriété, sans charges ;
- construction en technologie traditionnelle ;
- toit à plusieurs pentes en tuiles de céramique ;
- la forme architecturale originale du bâtiment principal d’après les plans d’un architecte de renom (Klemens Mikuła) ;
- Maison avec réception partielle (2004) ;
- isolation thermique (polystyrène de 10 cm) ;
- SOUS-SOL (env. 400 m2, hauteur 260 cm) à aménager selon les besoins du nouveau propriétaire ;
- le REZ-DE-CHAUSSÉE entièrement aménagé (env. 230 m2) comprend un appartement de 3 pièces (séjour avec coin cuisine, 2 chambres dont 1 avec cheminée, 2 salles de bains), un appartement de 2 pièces avec salle de bain et 3 chambres séparées avec salles de bains (douche et WC) ; De plus, il y a un hall spacieux (env. 54 m2), qui peut être utilisé comme salle de réunion, salle de jeux, salle à manger commune, etc.
- grenier utilisable (env. 220 m2) comprend un appartement de 2 pièces fini avec une kitchenette et une salle de bain et 3 chambres séparées (avec salles de bains) à finir ;
- carrelage et panneaux sur les sols ;
- escalier menant au grenier à aménager ;
- diverses possibilités d’adaptation de l’espace au sous-sol et au grenier ;
- une grande terrasse (env. 50 m2) au rez-de-chaussée ;
- garage pour 3 voitures (à côté de l’immeuble) ;
- chauffage temporaire avec poêles à bois (très facilement disponible dans la région) ;
- dans le dernier tronçon (env. 150 m) accès par une route forestière aveugle (en bon état).
DISTANCES:
- Międzychód - env. 3 km
- Drezdenko - env. 25 km
- Skwierzyna - env. 30 km
- Gorzów Wlkp. (limites de la ville) - env. 55 km
- Poznań (limites de la ville) - env. 75 km
JE VOUS INVITE À VOIR LES PHOTOS ET VIDÉOS DU DRONE
[La description ci-dessus n’est donnée qu’à titre indicatif et ne constitue pas une offre au sens du Code civil.] Dans le cas de cette offre, la rémunération de notre bureau est prise en charge par le propriétaire du bien.
La description de l’offre contenue sur le site web est préparée sur la base de l’inspection de la propriété et des informations obtenues auprès du propriétaire, peut faire l’objet d’une mise à jour et ne constitue pas une offre visée aux articles 66 et suivants du Code civil.
Offre envoyée par ASARI CRM (asaricrm.com)
Features:
- Balcony
- Terrace Ein gut gelegenes, sehr großes Wohnhaus in der Nähe von Międzychod! Eine Enklave am Rande eines großen Waldkomplexes, nur wenige Gehminuten vom bezaubernden Mierzyńskie-See und dem Głęboczek-See entfernt. Eine einzigartige Kombination von Erholungswerten des "Landes der 100 Seen", des Notecka-Waldes, des Warthe-Tals und des nahe gelegenen Sierakowski-Landschaftsparks. Weite, Stille, Grün und saubere Luft. Ideale Bedingungen für Arbeit und Entspannung im Schoß der Natur!
Einfacher und schneller Zugang zu einer beliebten Kreisstadt in Wielkopolska mit einer gut ausgebauten Infrastruktur und vielen verschiedenen Einrichtungen und öffentlichen Einrichtungen.
Die zum Verkauf stehende Immobilie besteht aus zwei Vermessungsgrundstücken, die zusammen erworben werden müssen. 1. Grundstück (Nr. 851/13) mit einer Fläche von 5694 m2 bebaut mit einem sehr großen Einfamilienhaus mit Wohnfunktion und einem kleineren Gebäude (ca. 115 m2), das derzeit als Stall dient, aber nach dem Umbau in eine Wohnfunktion umgewandelt werden kann. 2. Es kann ein Grundstück (851/8) mit einer Fläche von 3087 m2 gebaut werden, auf dem sich eine Hauskläranlage und ein weiteres freistehendes Gebäude und z.B. ein Parkplatz befinden.
Riesiges Arrangement und Geschäftspotenzial für einen Investor mit einer Idee und Fantasie! Sie können ein Spa, eine Ferienpension, ein kleines Schulungszentrum, ein Altersheim, ein Personalhotel usw. bauen.
Darüber hinaus ist es möglich, mehrere Baugrundstücke in unmittelbarer Nähe vom selben Eigentümer zu erwerben (weitere Informationen erhalten Sie bei dem Immobilienmakler, der dieses Angebot bearbeitet).
Ort: Mierzyn 7, Gemeinde Międzychód, Bezirk Międzychód, Woiwodschaft Großpolen
Gesamtfläche der beiden zum Verkauf stehenden Grundstücke: 8781 m2.
Gesamtfläche des Hauses (Hauptgebäude): ca. 850 m2.
Versorgungsunternehmen: Wasser und Strom.
ZUSATZINFORMATION:
- volles Eigentum, keine Belastungen;
- Konstruktion in traditioneller Technologie;
- Satteldach aus Keramikziegeln;
- originelle architektonische Form des Hauptgebäudes nach dem Entwurf eines bekannten Architekten (Klemens Mikuła);
- Haus mit Teilabnahme (2004);
- Wärmedämmung (10 cm Polystyrol);
- KELLER (ca. 400 m2, Höhe 260 cm), der nach den Bedürfnissen des neuen Eigentümers fertiggestellt werden muss;
- komplett fertiggestelltes ERDGESCHOSS (ca. 230 m2) umfasst eine 3-Zimmer-Wohnung (Wohnzimmer mit Küchenzeile, 2 Schlafzimmer, davon 1 mit Kamin, 2 Badezimmer), eine 2-Zimmer-Wohnung mit Bad und 3 separate Zimmer mit Bad (Dusche und WC); Darüber hinaus gibt es einen geräumigen Saal (ca. 54 m2), der als Besprechungsraum, Spielzimmer, gemeinsamer Speisesaal usw. genutzt werden kann.
- nutzbares DACHGESCHOSS (ca. 220 m2) umfasst eine fertiggestellte 2-Zimmer-Wohnung mit Küchenzeile und Bad sowie 3 separate Zimmer (mit Bädern), die fertiggestellt werden müssen;
- Fliesen und Paneele auf den Böden;
- Treppe zum Dachboden, die fertiggestellt werden soll;
- verschiedene Möglichkeiten der Raumanpassung im Keller und Dachboden;
- eine große Terrasse (ca. 50 m2) im Erdgeschoss;
- Garage für 3 Autos (neben dem Gebäude);
- Temporäre Heizung mit Öfen mit Holz (sehr leicht in der Gegend verfügbar);
- im letzten Abschnitt (ca. 150 m) Zufahrt über eine blinde Forststraße (in gutem Zustand).
ABSTÄNDE:
- Międzychód - ca. 3 km
- Drezdenko - ca. 25 km
- Skwierzyna - ca. 30 km
- Gorzów Wlkp. (Stadtgrenze) - ca. 55 km
- Poznań (Stadtgrenze) - ca. 75 km
ICH LADE SIE EIN, SICH DIE FOTOS UND VIDEOS DER DROHNE ANZUSEHEN
[Die obige Beschreibung dient nur zu Informationszwecken und stellt kein Angebot im Sinne des Bürgerlichen Gesetzbuches dar.] Im Falle dieses Angebots wird die Vergütung unseres Büros vom Eigentümer der Immobilie übernommen.
Die Beschreibung des Angebots auf der Website wird auf der Grundlage der Besichtigung der Immobilie und der vom Eigentümer erhaltenen Informationen erstellt, kann aktualisiert werden und stellt kein Angebot im Sinne der Artikel 66 ff. des Bürgerlichen Gesetzbuches dar.
Angebot von ASARI CRM gesendet (asaricrm.com)
Features:
- Balcony
- Terrace