EUR 5.052.405
EUR 4.868.514
EUR 4.827.139
EUR 5.512.133
EUR 6.390.212



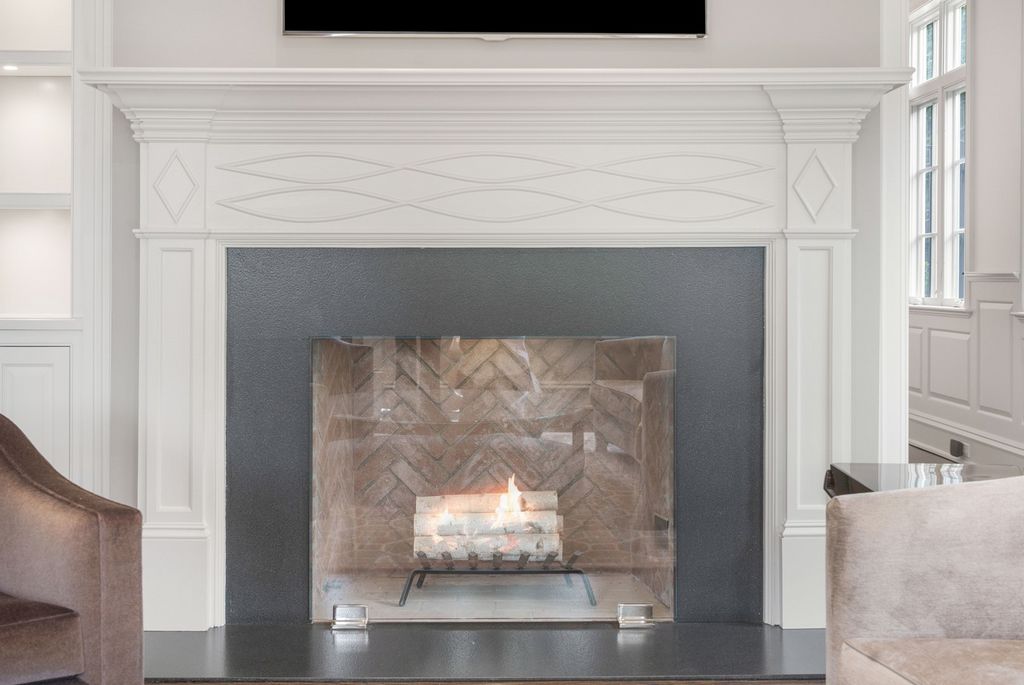














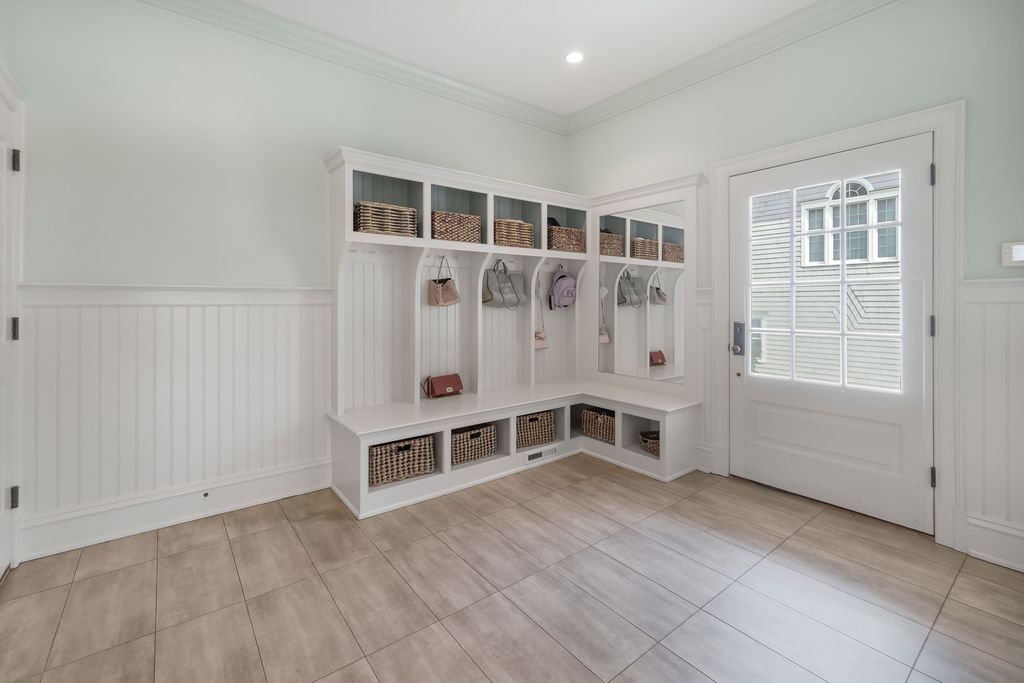
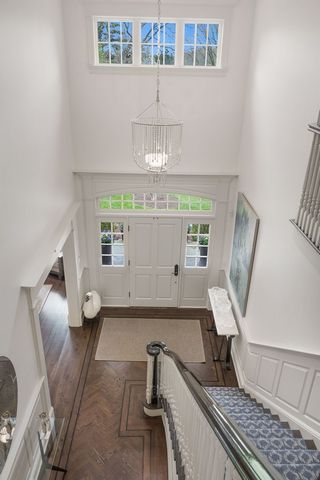

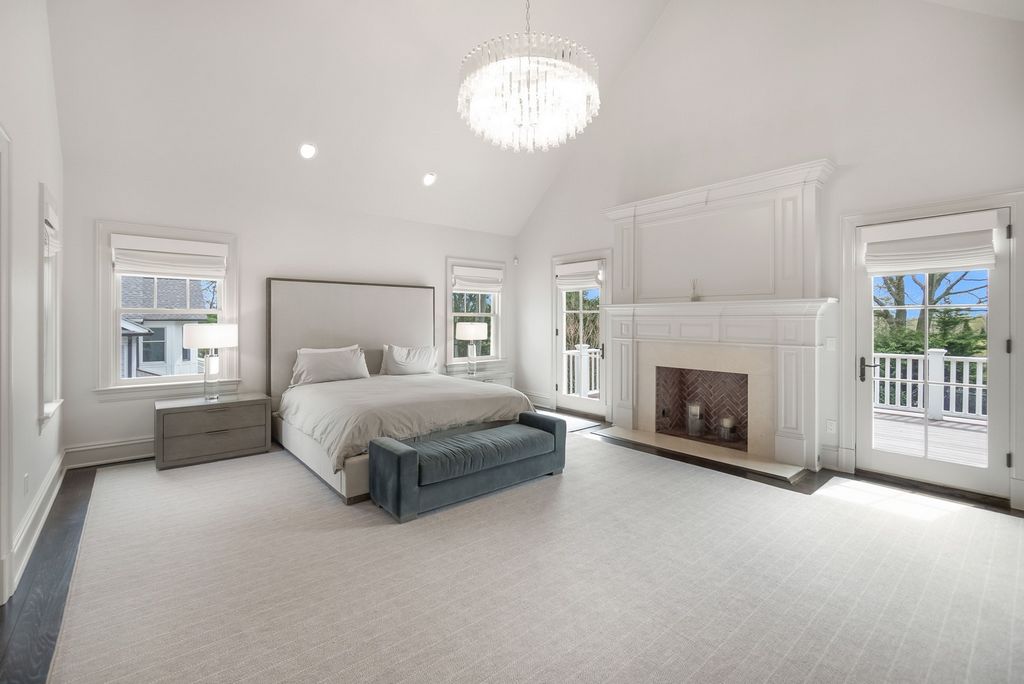












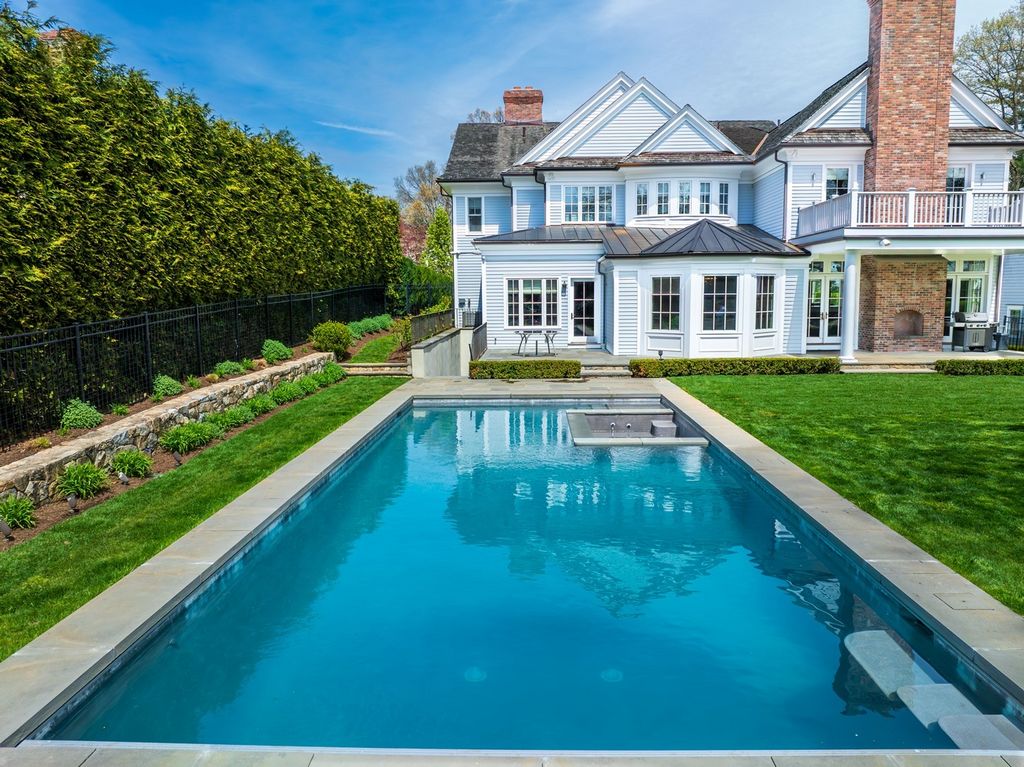


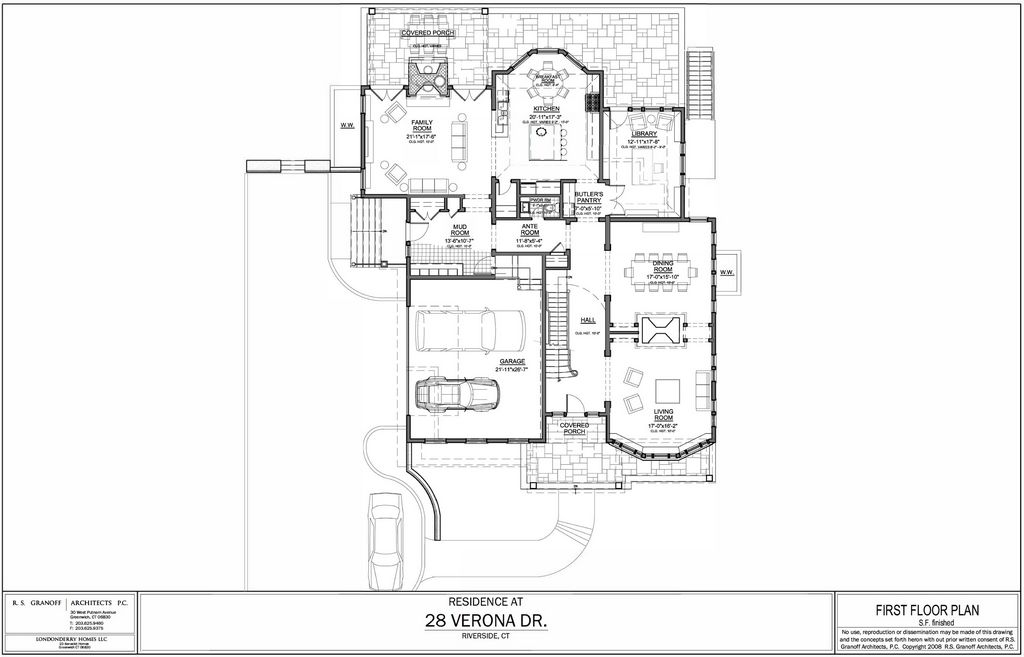

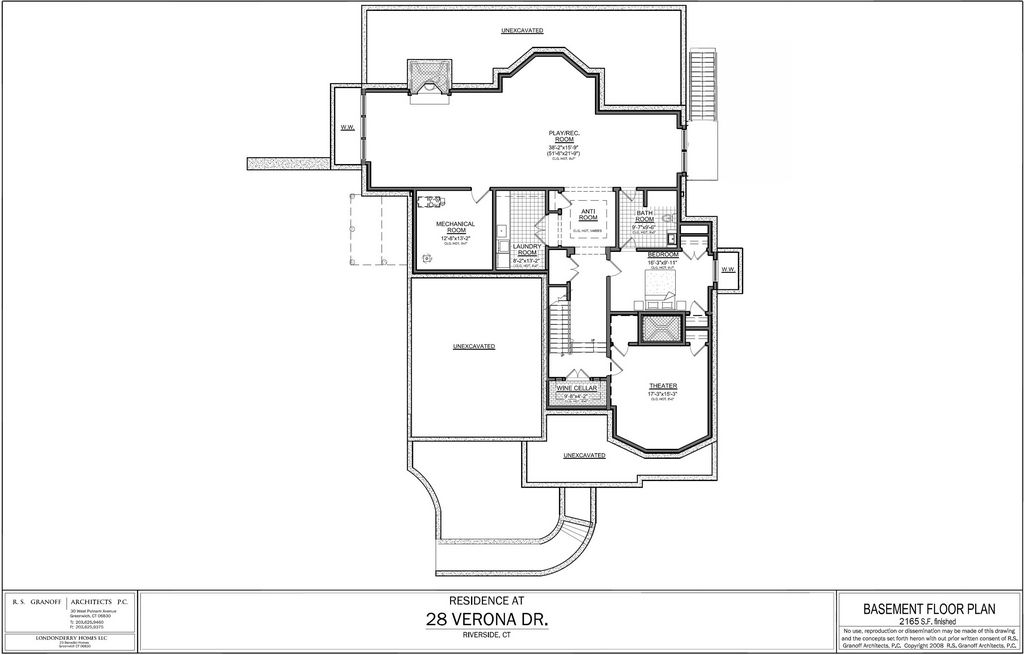
Features:
- Dishwasher
- Tennis
- SwimmingPool
- Air Conditioning
- Terrace Meer bekijken Minder bekijken With over 7,000 square feet of luxurious living space, this shingle-style modern masterpiece sits on a quiet cul-de-sac perched above Binney Park and the Village of Old Greenwich. Designed by Granoff Architects, 28 Verona Drive features multiple stone terraces and a Shoreline pool (18x40) with spa, providing the ultimate indoor/outdoor living experience. Upon entry, you are greeted by a two-story entrance hall boasting herringbone hardwood floors and an elegant staircase, setting the stage for the luxurious living spaces. The main level with 10’ ceilings throughout is an entertainer's dream, thoughtfully designed to seamlessly blend sophistication with comfort. The grandeur of a formal living room and elegant dining room, with paneling and masonry fireplaces, is perfect for hosting unforgettable gatherings. The heart of the home lies in the gourmet kitchen, featuring a Calacatta gold marble island and countertops, and a south-facing breakfast nook offering picturesque views of the backyard and pool. Adjacent to the kitchen, the family room beckons with its inviting ambiance, featuring double French doors that open to reveal the covered outdoor space, while coffered ceilings add a touch of timeless elegance. The bespoke library/study offers a tranquil work-from-home space and its own private patio. Completing this level is a tiled mudroom including cubbies, with access to a generous two-car garage with EV charger, ensuring convenience for daily living. At the top of the grand staircase you will find the ultimate comfort and privacy in the primary suite which features a sitting room, large master bedroom with fireplace and 17' vaulted ceilings. A private terrace and luxurious bath create a serene oasis. Four additional bedrooms with three baths plus a spacious laundry room adds to the functionality of this floor. Descend to the finished lower level, where luxury meets functionality with high ceilings. A cavernous recreational space is perfect for fun, games, your favorite indoor sports, and easy access to the pool and yard. A gym (future theater) together with a bedroom and bath plus secondary laundry room offers flexibility and convenience. For wine enthusiasts, you will find a custom 300+ bottle wine cellar to display your prized possessions.
Features:
- Dishwasher
- Tennis
- SwimmingPool
- Air Conditioning
- Terrace