FOTO'S WORDEN LADEN ...
Huis en eengezinswoning te koop — Welwyn Garden City
EUR 1.223.873
Huis en eengezinswoning (Te koop)
2 k
4 slk
2 bk
Referentie:
EDEN-T96953589
/ 96953589
Referentie:
EDEN-T96953589
Land:
GB
Stad:
Welwyn Garden
Postcode:
AL8 7NW
Categorie:
Residentieel
Type vermelding:
Te koop
Type woning:
Huis en eengezinswoning
Kamers:
2
Slaapkamers:
4
Badkamers:
2
Garages:
1
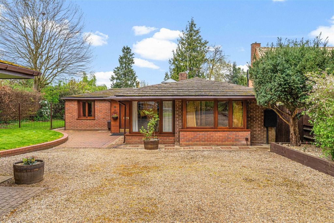
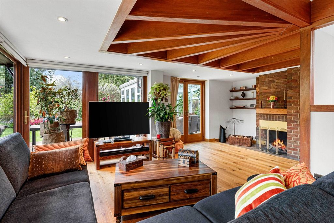
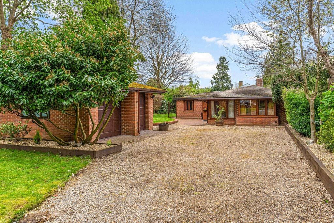
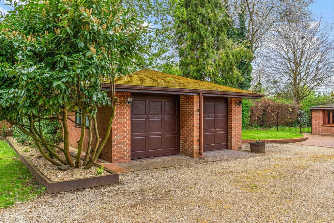
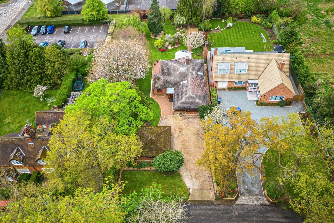

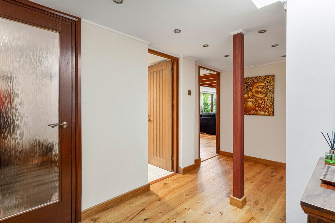
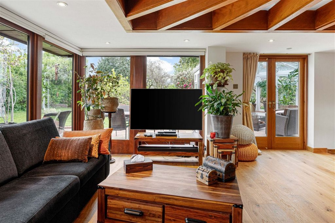

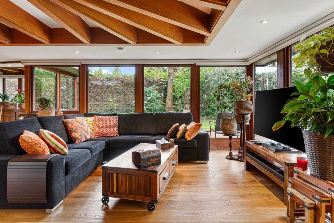

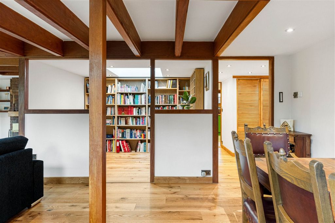
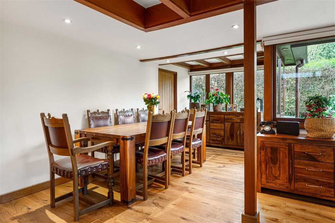
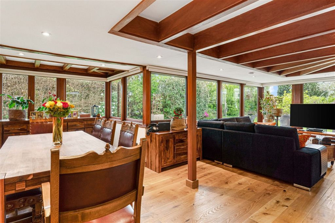
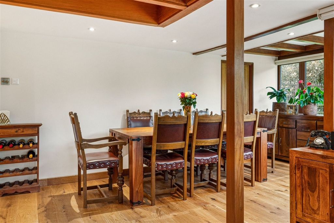
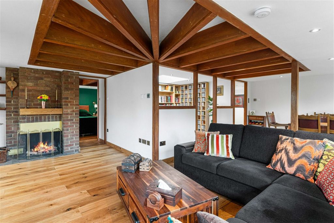

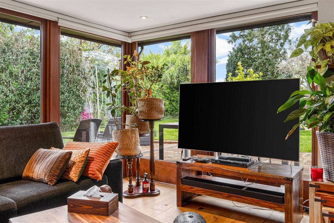
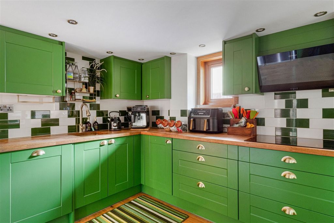
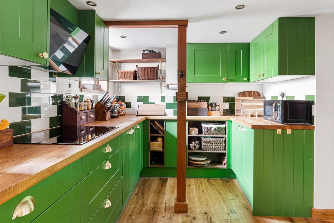
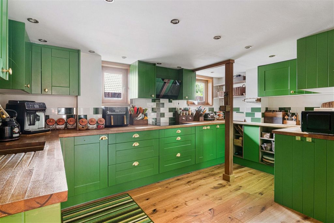


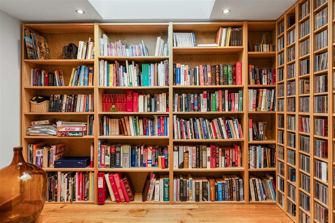


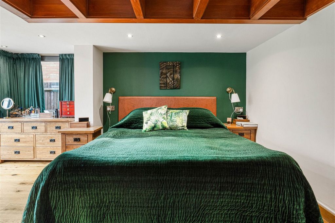
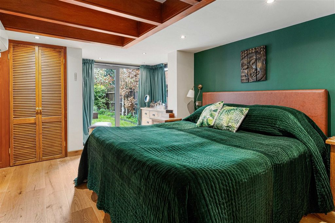


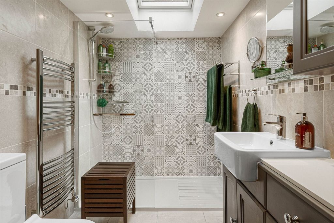

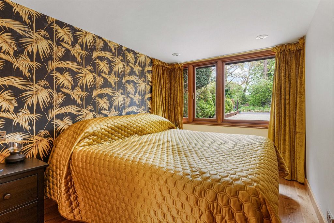
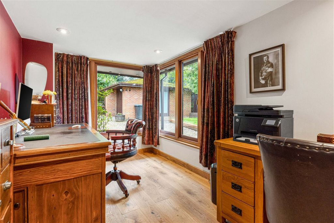

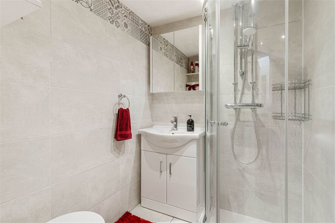
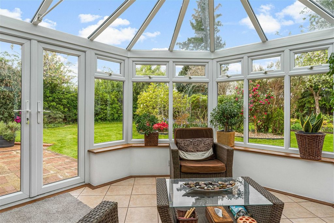
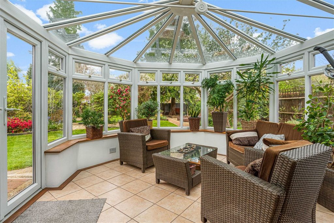
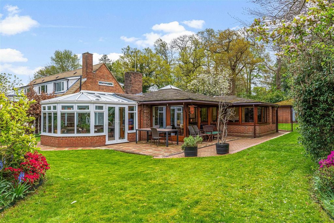
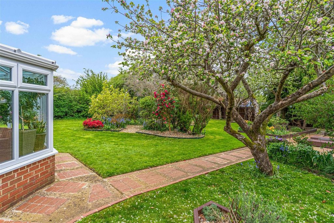
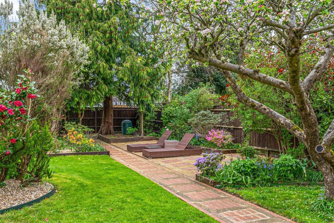
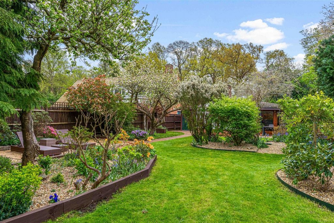
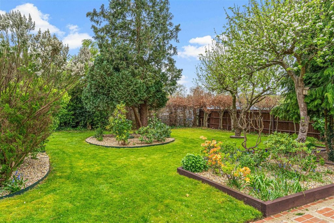
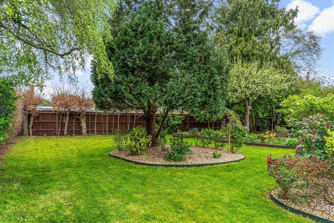
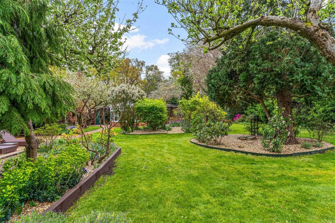
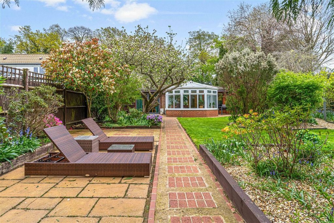

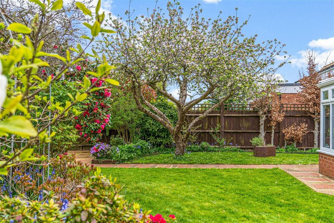
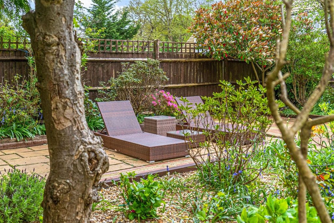
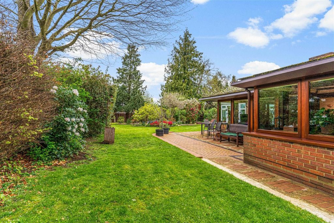
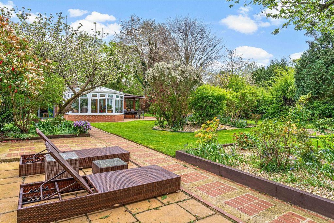
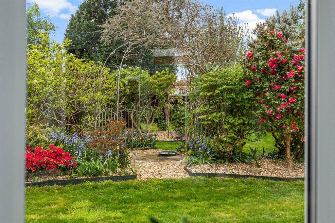

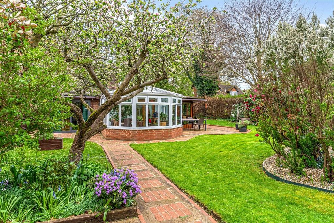

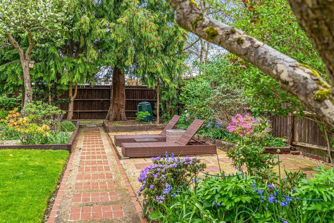

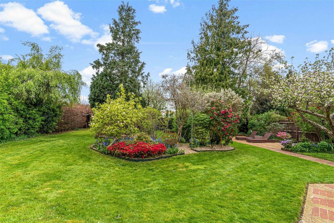
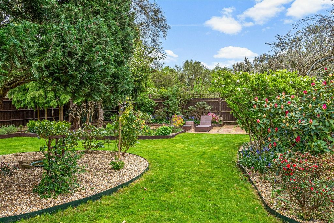

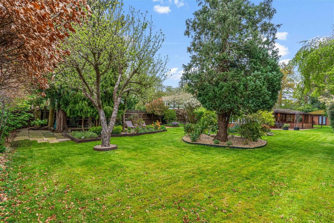
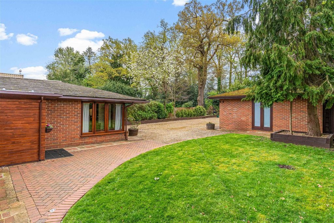
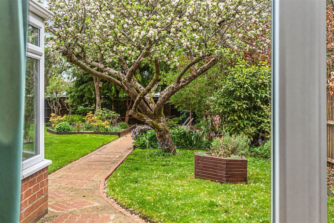
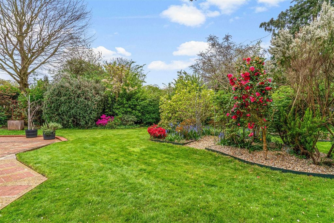

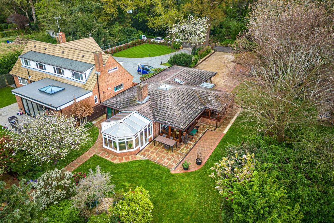
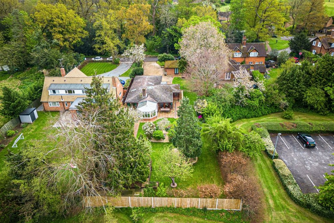
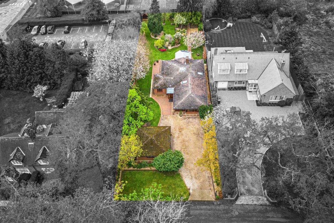
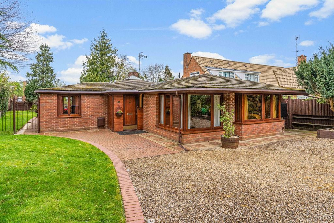

Stylish and inviting, a well-designed entrance porch offers plenty of space to place coats and shoes before entering the main lobby. The central hallway of this property immediately makes you feel relaxed
and secure. You can really feel the quality and care taken in designing the space, with feature wooden beams made of Iroko wood, solid oak veneer doors and rustic oak parquet flooring throughout the
rooms. The current owners have reconfigured some of the rooms to allow the property to flow more sympathetically, now offering a larger kitchen with windows to the side. A separate utility room has
storage and a spare fridge freezer so that the kitchen can be used more efficiently. There are four bedrooms to this home, two facing out to the front of the property. A superb master bedroom can be
found to the rear with built in wardrobes, air conditioning and ensuite bathroom. It also has patio doors leading out to the stunning gardens, a lovely place to wake up and enjoy the views.
There is a smaller forth bedroom at the front of the house which could be used as a hobby room. Approved planning permission would allow this room to extend into the adjacent shower room if one wishes to have a larger bathroom. The living and dining area really is the heart of this home with an open plan and large windows so you can enjoy the views of the mature gardens. This is where you really appreciate the architectural design of this home, with beautiful, featured beams, fireplace, and natural light flooding in. Central to the living area, there is a feature open space with a skylight, ideal to read
a book, use as an office space or a playroom. A conservatory to the rear of the property adds an extra bright and airy space to enjoy and the current owners have planning permission to take this down and
extend to create more living space if desired.
Step Outside
The property is set within approximately 0.3 acres. A large driveway leads you to the double garage with separate workshop and plenty of parking space. This home is surrounded with well-maintained beautiful gardens, which have been landscaped and carefully designed to create a private oasis for the owners to enjoy. There are many flowers and shrub borders, mature trees, and generously laid lawn.
Location
The property is situated in the highly regarded West side location of Welwyn Garden city. There are fantastic countryside walks, local pubs, and fabulous schools. Just 0.8 miles (approx. 10 minutes’ walk) to Welwyn North station and 1.8 miles to Welwyn Garden City town centre where you will find many local shops and restaurants. There is also easy access to the A1 motorway just a few minutes away
Features:
- Garage Meer bekijken Minder bekijken Step Inside
Stylish and inviting, a well-designed entrance porch offers plenty of space to place coats and shoes before entering the main lobby. The central hallway of this property immediately makes you feel relaxed
and secure. You can really feel the quality and care taken in designing the space, with feature wooden beams made of Iroko wood, solid oak veneer doors and rustic oak parquet flooring throughout the
rooms. The current owners have reconfigured some of the rooms to allow the property to flow more sympathetically, now offering a larger kitchen with windows to the side. A separate utility room has
storage and a spare fridge freezer so that the kitchen can be used more efficiently. There are four bedrooms to this home, two facing out to the front of the property. A superb master bedroom can be
found to the rear with built in wardrobes, air conditioning and ensuite bathroom. It also has patio doors leading out to the stunning gardens, a lovely place to wake up and enjoy the views.
There is a smaller forth bedroom at the front of the house which could be used as a hobby room. Approved planning permission would allow this room to extend into the adjacent shower room if one wishes to have a larger bathroom. The living and dining area really is the heart of this home with an open plan and large windows so you can enjoy the views of the mature gardens. This is where you really appreciate the architectural design of this home, with beautiful, featured beams, fireplace, and natural light flooding in. Central to the living area, there is a feature open space with a skylight, ideal to read
a book, use as an office space or a playroom. A conservatory to the rear of the property adds an extra bright and airy space to enjoy and the current owners have planning permission to take this down and
extend to create more living space if desired.
Step Outside
The property is set within approximately 0.3 acres. A large driveway leads you to the double garage with separate workshop and plenty of parking space. This home is surrounded with well-maintained beautiful gardens, which have been landscaped and carefully designed to create a private oasis for the owners to enjoy. There are many flowers and shrub borders, mature trees, and generously laid lawn.
Location
The property is situated in the highly regarded West side location of Welwyn Garden city. There are fantastic countryside walks, local pubs, and fabulous schools. Just 0.8 miles (approx. 10 minutes’ walk) to Welwyn North station and 1.8 miles to Welwyn Garden City town centre where you will find many local shops and restaurants. There is also easy access to the A1 motorway just a few minutes away
Features:
- Garage