EUR 1.282.153
2 k
5 slk
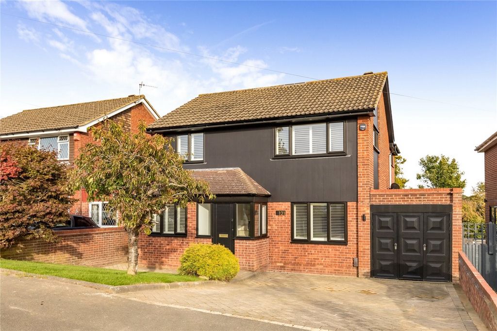
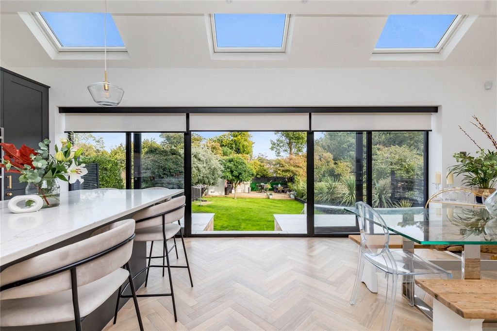

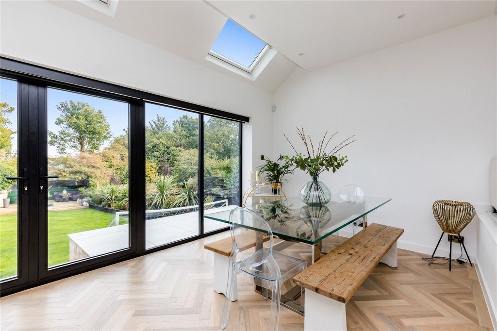
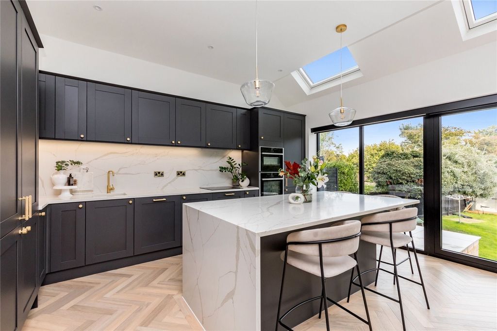
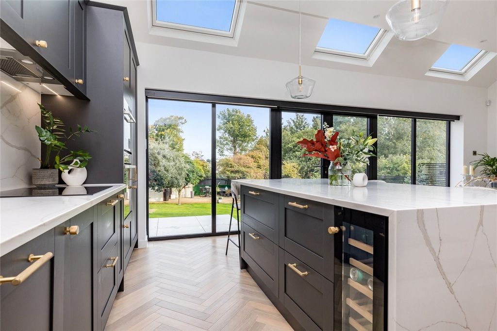
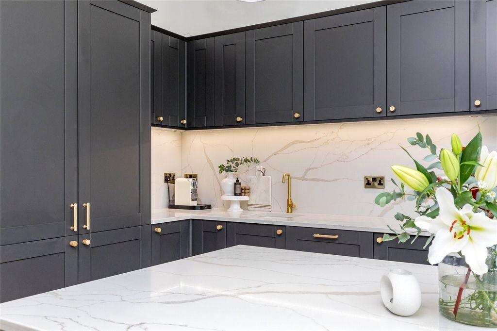
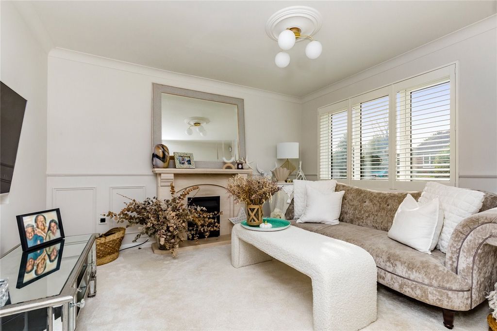
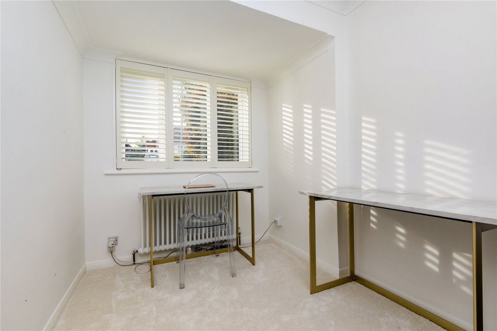
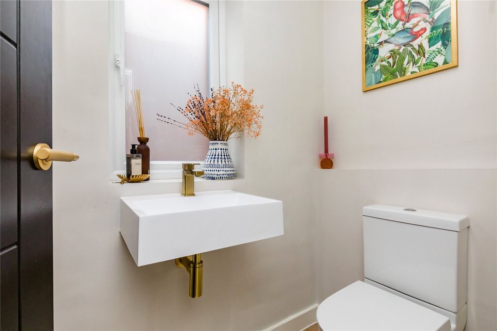
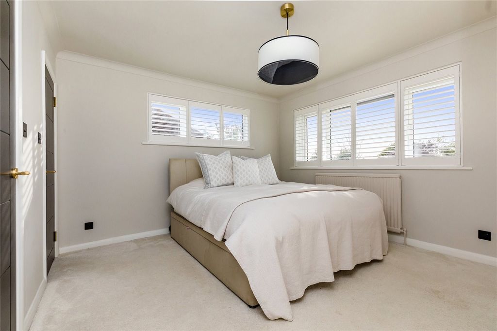
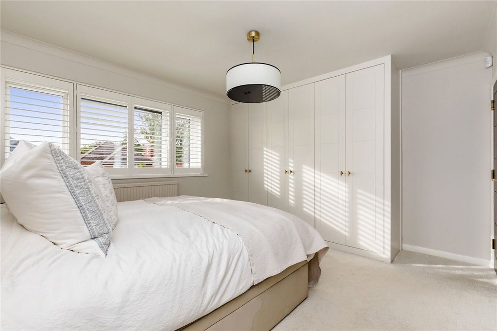
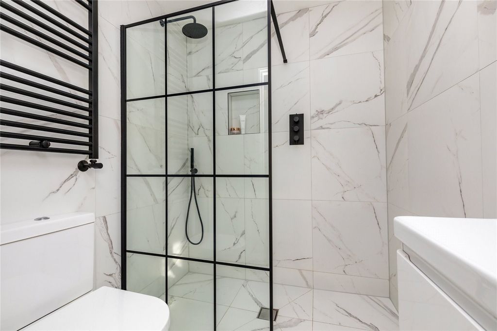
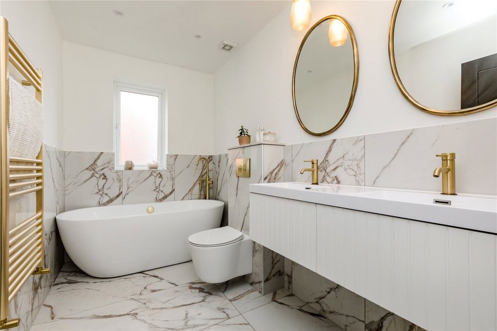
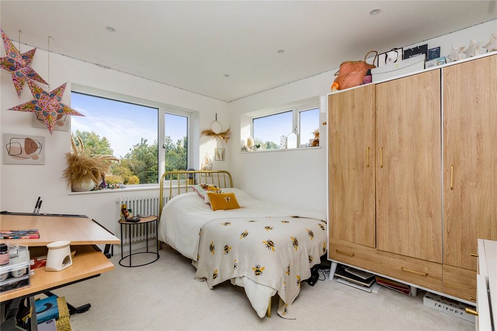
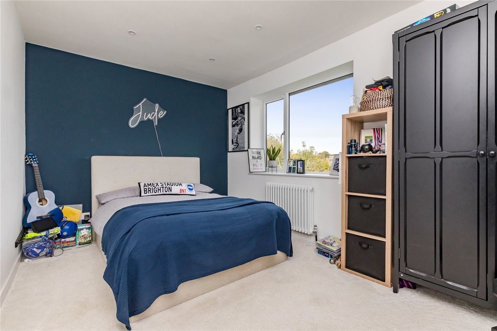
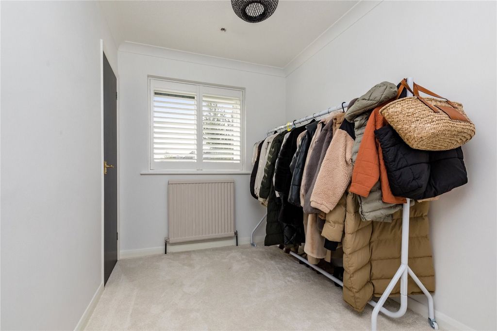
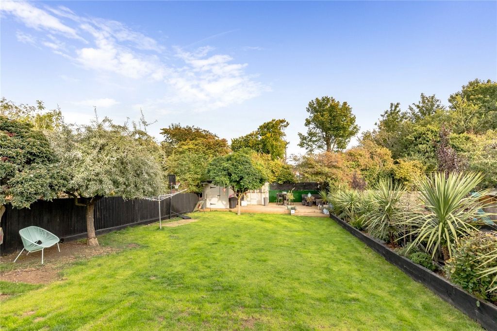
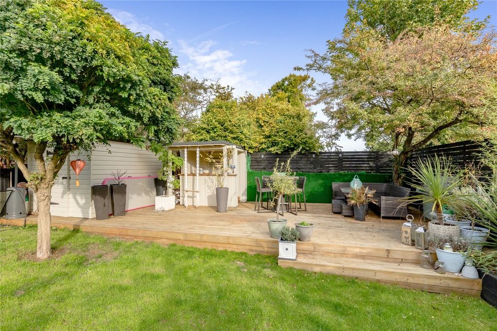
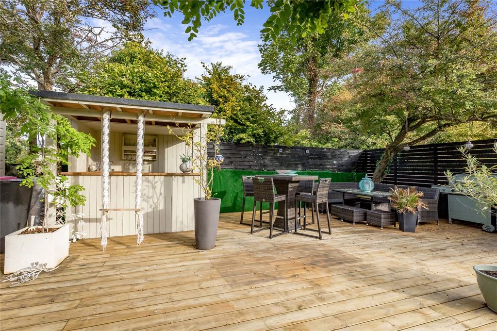
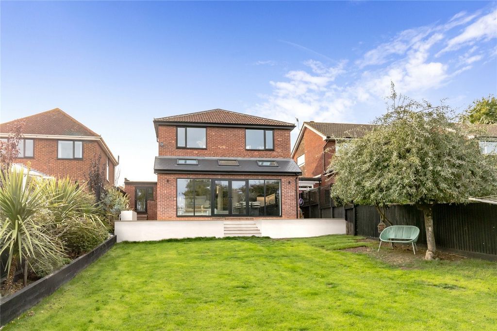
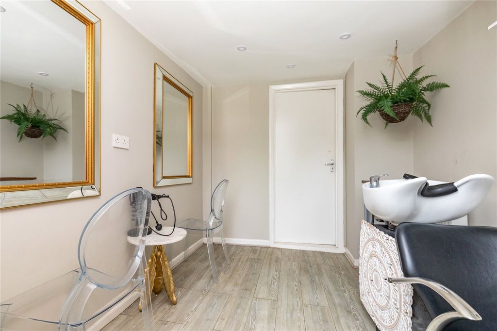
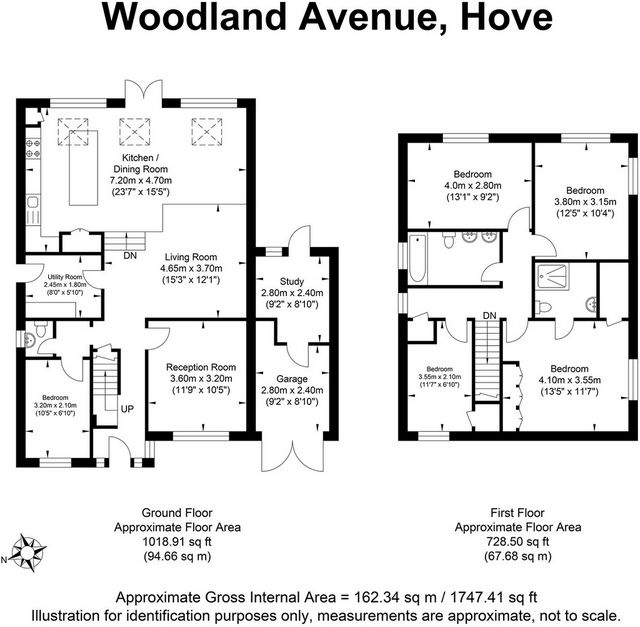
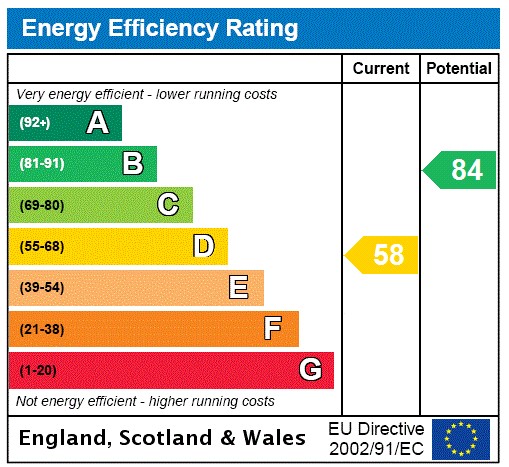
Features:
- Garage
- Garden Meer bekijken Minder bekijken Ground floor Woodland Avenue boasts an appealing approach. Set back from the road, an immaculate red brick façade is framed by a terracotta tile roof and bay canopy. Large windows frames, panelling and a garage door add a contemporary colour change, drawing the attention of the eye. Upon entering, you are greeted by a remarkable open plan lounge, kitchen and dining/living room. This modern space is bathed in natural light, thanks to the skylights that adorn the ceiling, creating an inviting ambiance throughout the day. The kitchen boasts state-of-the-art appliances, high-end finishes, and ample storage, providing the perfect setting for entertaining guests.Adjacent to the kitchen, a convenient utility room awaits, allowing for seamless organization and efficiency. A downstairs w/c is also provided for added convenience. For those who seek a tranquil space to work or engage in personal pursuits, a well-appointed study is located on the ground floor, offering privacy and comfort.A second well-proportioned reception room is located to the front, well-lit by a large window with bespoke plantation shutters. UpstairsThe first floor accommodates four of the five spacious bedrooms, providing ample room for family members and guests. The main suite is a true oasis, featuring an ensuite shower room for ultimate convenience and a touch of luxury. Bespoke wardrobes adorn the suite, offering ample storage space while enhancing the overall aesthetic.Completing the ensemble of luxury living, a large family bathroom awaits on the first floor; featuring modern fixtures, elegant design elements, and a soothing atmosphere to indulge in relaxation.
Features:
- Garage
- Garden Planta baja Woodland Avenue cuenta con un enfoque atractivo. Apartada de la carretera, una inmaculada fachada de ladrillo rojo está enmarcada por un techo de tejas de terracota y un dosel. Los grandes marcos de las ventanas, los paneles y la puerta del garaje añaden un cambio de color contemporáneo que llama la atención. Al entrar, te recibe un notable salón de planta abierta, cocina y comedor / sala de estar. Este moderno espacio está bañado de luz natural, gracias a los tragaluces que adornan el techo, creando un ambiente acogedor durante todo el día. La cocina cuenta con electrodomésticos de última generación, acabados de alta gama y amplio espacio de almacenamiento, lo que brinda el escenario perfecto para entretener a los invitados.Junto a la cocina, le espera un cómodo lavadero, que permite una organización y eficiencia perfectas. También se proporciona un w/c en la planta baja para mayor comodidad. Para aquellos que buscan un espacio tranquilo para trabajar o dedicarse a actividades personales, en la planta baja se encuentra un estudio bien equipado, que ofrece privacidad y comodidad.Una segunda sala de recepción bien proporcionada se encuentra en la parte delantera, bien iluminada por un gran ventanal con persianas de plantación hechas a medida. Hacia arribaEl primer piso tiene capacidad para cuatro de las cinco amplias habitaciones, lo que brinda un amplio espacio para los miembros de la familia y los invitados. La suite principal es un verdadero oasis, con un cuarto de baño con ducha para la máxima comodidad y un toque de lujo. Los armarios a medida adornan la suite, ofreciendo un amplio espacio de almacenamiento al tiempo que mejoran la estética general.Completando el conjunto de la vida de lujo, un gran baño familiar espera en el primer piso; Con accesorios modernos, elementos de diseño elegantes y un ambiente relajante para disfrutar de la relajación.
Features:
- Garage
- Garden