FOTO'S WORDEN LADEN ...
Huis en eengezinswoning (Te koop)
Referentie:
EDEN-T96797000
/ 96797000
Referentie:
EDEN-T96797000
Land:
PL
Stad:
Kolbudy
Postcode:
83
Categorie:
Residentieel
Type vermelding:
Te koop
Type woning:
Huis en eengezinswoning
Omvang woning:
197 m²
Omvang perceel:
500 m²
Kamers:
6
Slaapkamers:
3
Badkamers:
3
Gemeubileerd:
Ja
Balkon:
Ja
Terras:
Ja
VASTGOEDPRIJS PER M² IN NABIJ GELEGEN STEDEN
| Stad |
Gem. Prijs per m² woning |
Gem. Prijs per m² appartement |
|---|---|---|
| Калининград | EUR 487 | EUR 573 |
| Калининградская область | EUR 460 | EUR 564 |
| Berlin | - | EUR 4.119 |
| Charlottenburg | - | EUR 5.776 |
| Dresden | - | EUR 1.874 |
| Schwerin | EUR 1.207 | - |
| Dresden | - | EUR 2.532 |
| Leipzig | EUR 1.847 | EUR 1.556 |
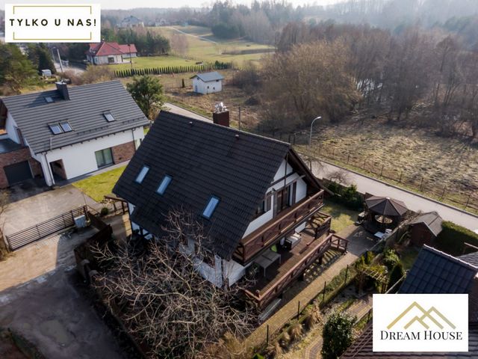
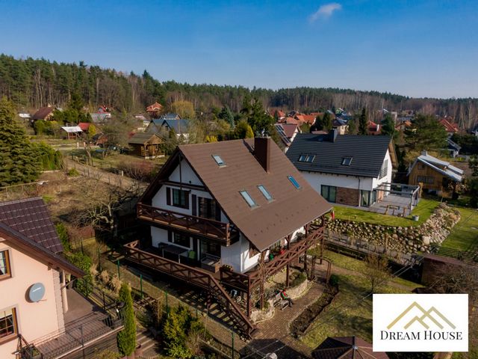
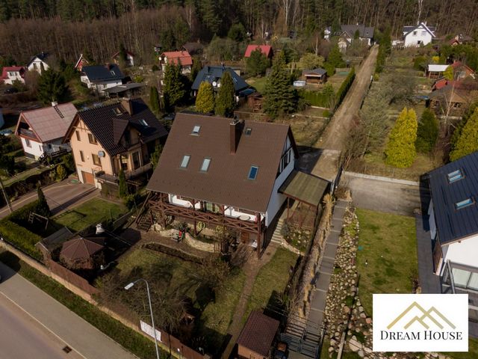
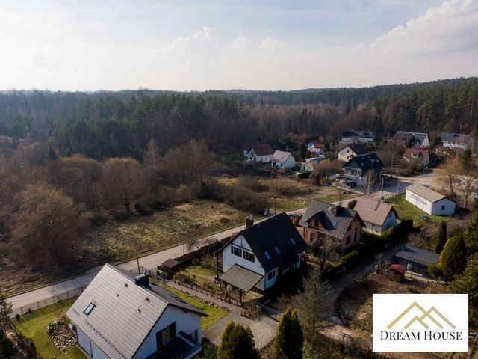
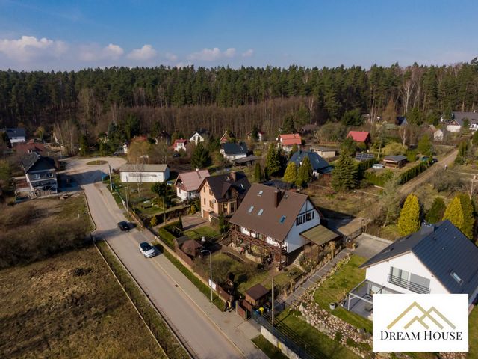
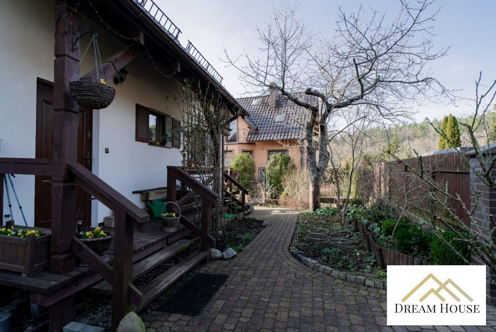
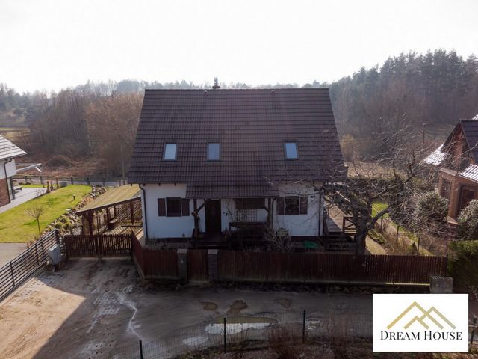
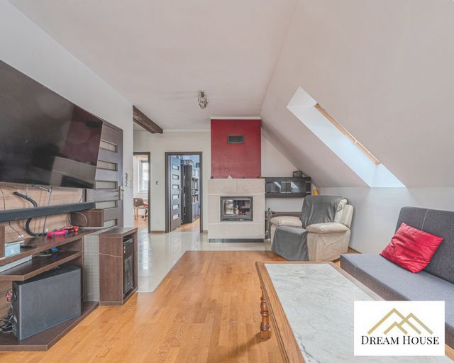
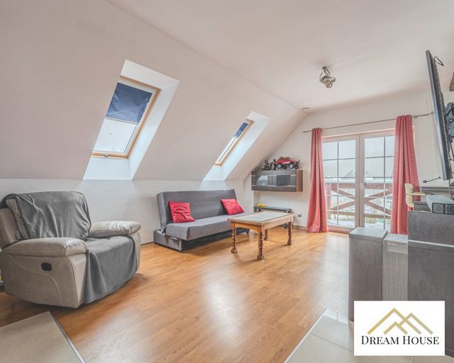
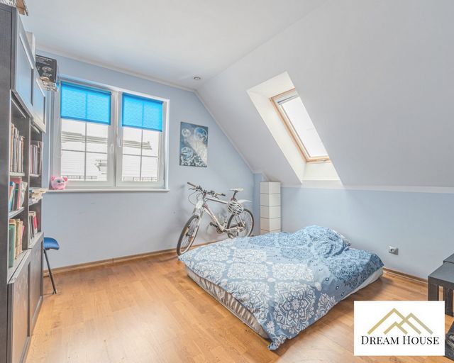
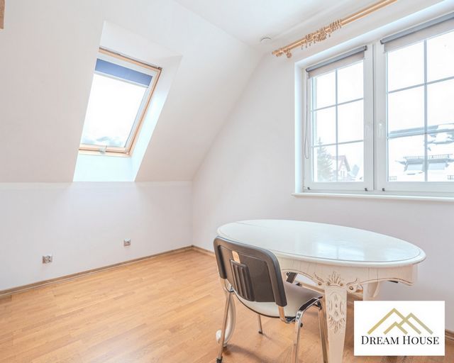
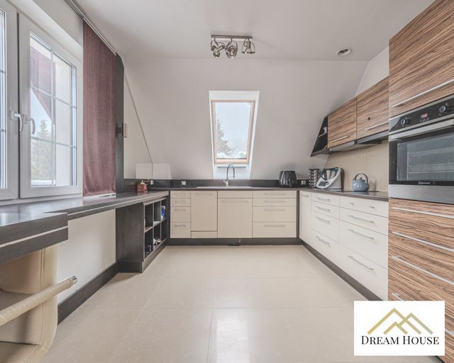
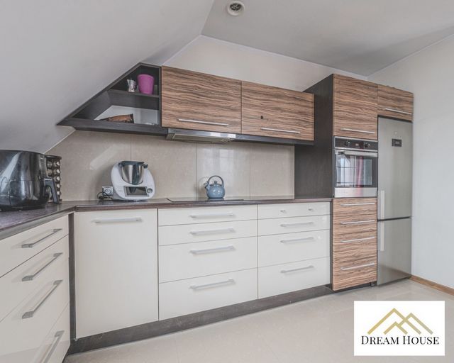
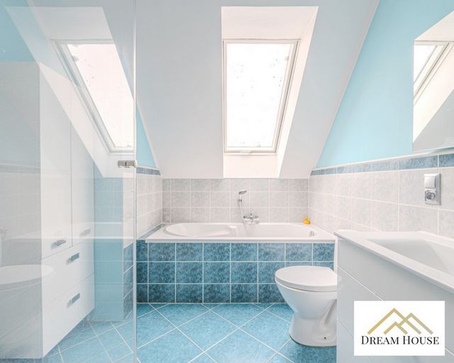
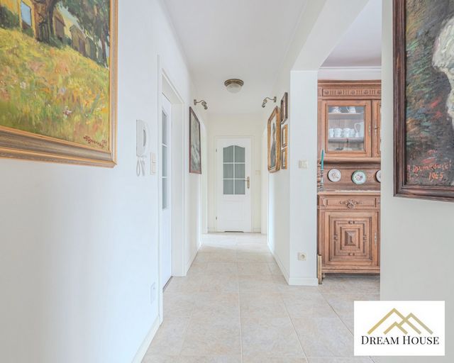
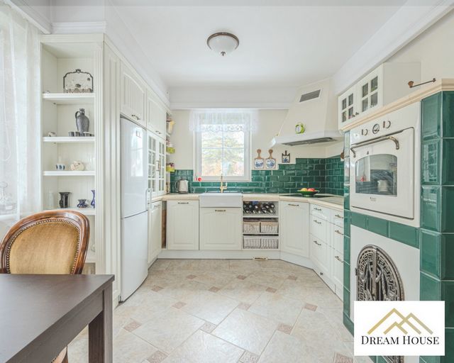
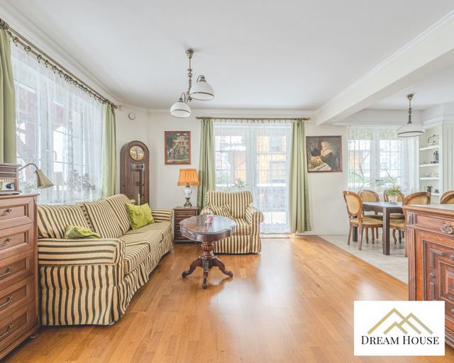
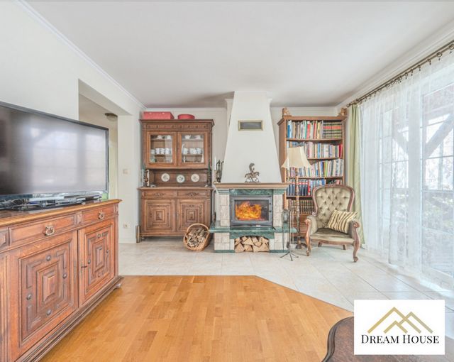
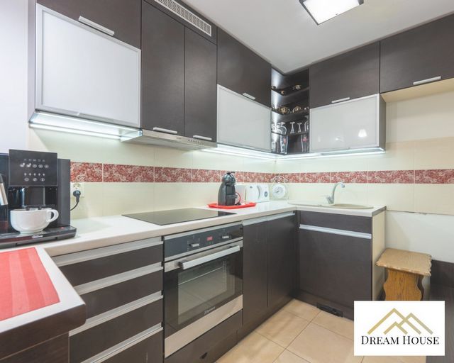
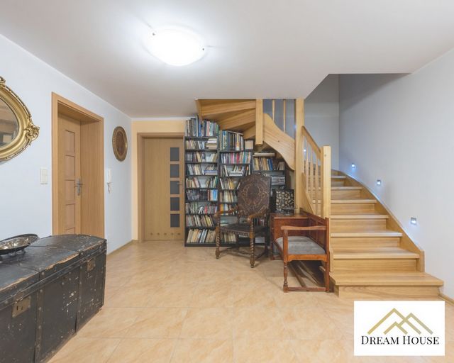
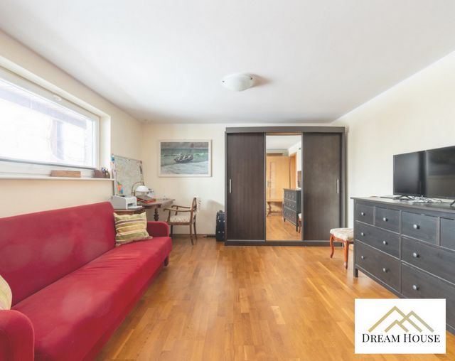
Description
Comfortable family home + office/study or 2-3 independent apartments - country house almost in the city
A house for a large family with the possibility of living in 2 generations, and arranging a separate study or office. It can also be converted into a house for one large family (total area 226 m², usable area 196 m² - with a basement)
The house has 2 autonomous apartments (ground floor and first floor) with a common hallway. There is also a basement where you can arrange an office or study, and even an additional apartment - a studio apartment, it also has a separate entrance. So the house can be easily adapted to the needs of each family.
Level -1
- utility room,
- a large hall with a kitchenette,
- stairs up,
-bathroom
- large room ~25m²,
- and a laundry room-dressing room.
Level 0
- vestibule with stairs up and down,
-corridor
- living room with fireplace,
- exit to the sunny terrace from the south-west,
- open kitchen with dining area,
- large bathroom,
-bedroom
-toilet.
Level 1
- a living room with a fireplace with access to a large balcony on the west side
- open kitchen,
- bathroom with bathtub and shower,
- 2 bedrooms,
If necessary, it is possible, instead of a living room and kitchen, to make a large bedroom with a dressing room and a bathroom
In addition, there is also an attic with a window - inside for full human height - with a place to store, for example, seasonal clothes.
The building was commissioned in 2012. Built in the classic style as a country house but in the city, it meets the requirements of modern tenants. And so: it has an energy certificate, triple-glazed thermal windows, mechanical ventilation with recuperation and GHE (ground heat exchanger) which helps to heat rooms in winter and cool in summer. Fiber optic cable and cable TV connected. In addition, there is a central vacuum cleaner socket on each floor, as well as an intercom / intercom. Throughout the house, low-temperature, economical underfloor heating powered by a maintenance-free gas boiler. Floors are finished with terracotta and Barlinek boards. The orientation of the building in relation to the sun is ideal for PV installation. The garden, although small, is conducive to relaxation: a gazebo, a barbecue, a lawn for laying out deckchairs, a large old cherry tree that gives tasty fruit in June. Bee-friendly flower beds. There is also a parking space under the carport and a remote control gate.
The house is located in a very quiet area, in a valley surrounded by forest, among other residential houses. The beach at Lake Otomińskie is about 800 m away. The forest with walking or cycling paths is behind the proverbial fence. Nearby there is also Karczma Swojak with homely cuisine and other restaurants, a shop as well as an equestrian club, a large playground, an outdoor gym and tennis courts. Within a 10-minute drive we have shopping malls, schools, swimming pool, gym. Convenient access to the ring road and to the center of Gdansk.
I heartily recommend and invite you to the presentation.
We are with you at every stage of the real estate purchase process, from the selection of the offer and its presentation to the finalization of the transaction and handing over the property to the new owners. We help with all formalities related to obtaining a loan for the purchase of real estate. Our credit advisor will help you check your creditworthiness free of charge, present you with the best offer from among the offers of 21 banks and efficiently guide you through the loan processing process.
Features:
- Balcony
- Terrace
- Furnished Meer bekijken Minder bekijken Dostępny wyłącznie u Nas!
Opis
Wygodny dom rodzinny + biuro/gabinet lub 2-3 niezależne mieszkania - wiejski dom prawie w mieście
Dom dla dużej rodziny z możliwością zamieszkania 2 pokoleń, oraz urządzenia oddzielnego gabinetu czy biura. Można też go przekształcić na dom dla jednej sporej rodziny ( pow. całkowita 226 m², użytkowa 196m²- z sutereną)
W domu wydzielone są 2 autonomiczne mieszkania (parter i piętro) ze wspólną sienią. Jest też suterena, w której można urządzić biuro lub gabinet, a nawet dodatkowe mieszkanko - kawalerkę, ma dodatkowo oddzielne wejście. A więc dom z łatwością można dostosować do potrzeb każdej rodziny.
Poziom -1
- pomieszczenie gospodarcze,
- duży hol z aneksem kuchennym,
- schody do góry,
- łazienka,
- duży pokój ~25m²,
- oraz pralnia-garderoba.
Poziom 0
- sień ze schodami do góry i na dół,
- korytarz,
- salon z kominkiem,
- wyjście na słoneczny taras od południowo-zachodu,
- otwarta kuchnia z jadalnią,
- duża łazienka,
- sypialnia
- w.c.
Poziom 1
- salon z kominkiem z wyjściem na spory balkon od zachodniej strony
- otwarta kuchnia,
- łazienka z wanną i prysznicem,
- 2 sypialnie,
W razie potrzeby jest możliwość, zamiast salonu i kuchni, zrobienia dużej sypialni z garderobą i łazienką
Ponadto jeszcze strych z oknem - w środku na pełen wzrost człowieka- z miejscem do przechowywania np. sezonowych ubrań.
Budynek został oddany do użytku w 2012r. Wybudowany w stylu klasycznym jako dom wiejski ale w mieście, spełnia wymogi nowoczesnych lokatorów. I tak: posiada świadectwo energetyczne, okna termiczne trzyszybowe, wentylację mechaniczną z rekuperacją i GWC (gruntowy wymiennik ciepła) który pomaga w zimie ogrzewać pomieszczenia, a w lecie chłodzić. Podłączono światłowód i telewizję kablową. Ponadto na każdej kondygnacji jest gniazdo odkurzacza centralnego a także interkom / domofon. W całym domu niskotemperaturowe oszczędne ogrzewanie podłogowe zasilane bezobsługowym kotłem gazowym. Wykończenie podłóg - terakota i deska barlinecka. Ustawienie budynku w stosunku do słońca jest idealne pod montaż PV. Ogród, choć nieduży, sprzyja wypoczynkowi: altana, grill, trawnik na rozłożenie leżaków, duża stara czereśnia dająca w czerwcu smaczne owoce. Kwietne rabaty przyjazne pszczołom. Jest też miejsce parkingowe pod wiatą i brama na pilota.
Dom usytuowany jest w bardzo spokojnej okolicy, w kotlince otoczonej lasem, wśród innych domów mieszkalnych. Do plaży nad jeziorem Otomińskim jest ok. 800 m. Las ze ścieżkami spacerowymi czy rowerowymi jest za przysłowiowym płotem. Niedaleko też jest Karczma Swojak ze swojską kuchnią i inne restauracje, sklep a także klub jeździecki, duży plac zabaw, siłownia na świeżym powietrzu, korty tenisowe. W promieniu 10 minut jazdy samochodem mamy centra handlowe, szkoły, basen, siłownię. Dogodny wyjazd na obwodnicę i do centrum Gdańska.
Serdecznie polecam oraz zapraszam na prezentację.
Jesteśmy z Państwem na każdym etapie procesu zakupu nieruchomości począwszy od wyboru oferty i jej prezentacji po finalizację transakcji i przekazanie nieruchomości nowym właścicielom. Pomagamy we wszelkich formalnościach związanych z uzyskaniem kredytu na zakup nieruchomości. Nasz doradca kredytowy bezpłatnie pomoże sprawdzić zdolność kredytową, przedstawi najkorzystniejszą propozycję spośród oferty 21 banków i sprawnie przeprowadzi Państwa przez proces realizacji kredytu.
Features:
- Balcony
- Terrace
- Furnished Available exclusively from us!
Description
Comfortable family home + office/study or 2-3 independent apartments - country house almost in the city
A house for a large family with the possibility of living in 2 generations, and arranging a separate study or office. It can also be converted into a house for one large family (total area 226 m², usable area 196 m² - with a basement)
The house has 2 autonomous apartments (ground floor and first floor) with a common hallway. There is also a basement where you can arrange an office or study, and even an additional apartment - a studio apartment, it also has a separate entrance. So the house can be easily adapted to the needs of each family.
Level -1
- utility room,
- a large hall with a kitchenette,
- stairs up,
-bathroom
- large room ~25m²,
- and a laundry room-dressing room.
Level 0
- vestibule with stairs up and down,
-corridor
- living room with fireplace,
- exit to the sunny terrace from the south-west,
- open kitchen with dining area,
- large bathroom,
-bedroom
-toilet.
Level 1
- a living room with a fireplace with access to a large balcony on the west side
- open kitchen,
- bathroom with bathtub and shower,
- 2 bedrooms,
If necessary, it is possible, instead of a living room and kitchen, to make a large bedroom with a dressing room and a bathroom
In addition, there is also an attic with a window - inside for full human height - with a place to store, for example, seasonal clothes.
The building was commissioned in 2012. Built in the classic style as a country house but in the city, it meets the requirements of modern tenants. And so: it has an energy certificate, triple-glazed thermal windows, mechanical ventilation with recuperation and GHE (ground heat exchanger) which helps to heat rooms in winter and cool in summer. Fiber optic cable and cable TV connected. In addition, there is a central vacuum cleaner socket on each floor, as well as an intercom / intercom. Throughout the house, low-temperature, economical underfloor heating powered by a maintenance-free gas boiler. Floors are finished with terracotta and Barlinek boards. The orientation of the building in relation to the sun is ideal for PV installation. The garden, although small, is conducive to relaxation: a gazebo, a barbecue, a lawn for laying out deckchairs, a large old cherry tree that gives tasty fruit in June. Bee-friendly flower beds. There is also a parking space under the carport and a remote control gate.
The house is located in a very quiet area, in a valley surrounded by forest, among other residential houses. The beach at Lake Otomińskie is about 800 m away. The forest with walking or cycling paths is behind the proverbial fence. Nearby there is also Karczma Swojak with homely cuisine and other restaurants, a shop as well as an equestrian club, a large playground, an outdoor gym and tennis courts. Within a 10-minute drive we have shopping malls, schools, swimming pool, gym. Convenient access to the ring road and to the center of Gdansk.
I heartily recommend and invite you to the presentation.
We are with you at every stage of the real estate purchase process, from the selection of the offer and its presentation to the finalization of the transaction and handing over the property to the new owners. We help with all formalities related to obtaining a loan for the purchase of real estate. Our credit advisor will help you check your creditworthiness free of charge, present you with the best offer from among the offers of 21 banks and efficiently guide you through the loan processing process.
Features:
- Balcony
- Terrace
- Furnished