EUR 1.220.000
FOTO'S WORDEN LADEN ...
Huis en eengezinswoning te koop — Apt
EUR 1.190.000
Huis en eengezinswoning (Te koop)
Referentie:
EDEN-T96756377
/ 96756377
Referentie:
EDEN-T96756377
Land:
FR
Stad:
Apt
Postcode:
84400
Categorie:
Residentieel
Type vermelding:
Te koop
Type woning:
Huis en eengezinswoning
Omvang woning:
350 m²
Omvang perceel:
903 m²
Kamers:
12
Slaapkamers:
5
Badkamers:
1
VERGELIJKBARE WONINGVERMELDINGEN
VASTGOEDPRIJS PER M² IN NABIJ GELEGEN STEDEN
| Stad |
Gem. Prijs per m² woning |
Gem. Prijs per m² appartement |
|---|---|---|
| Saint-Saturnin-lès-Apt | EUR 3.339 | - |
| Gordes | EUR 6.831 | - |
| Pertuis | EUR 3.736 | - |
| Vaucluse | EUR 3.483 | EUR 3.590 |
| L'Isle-sur-la-Sorgue | EUR 4.006 | EUR 4.057 |
| Cavaillon | EUR 3.159 | EUR 2.998 |
| Manosque | EUR 3.072 | EUR 3.237 |
| Forcalquier | EUR 2.791 | - |
| Carpentras | EUR 2.404 | EUR 1.889 |
| Salon-de-Provence | EUR 3.693 | EUR 3.402 |
| Aix-en-Provence | EUR 6.616 | EUR 6.819 |
| Gréoux-les-Bains | - | EUR 3.537 |

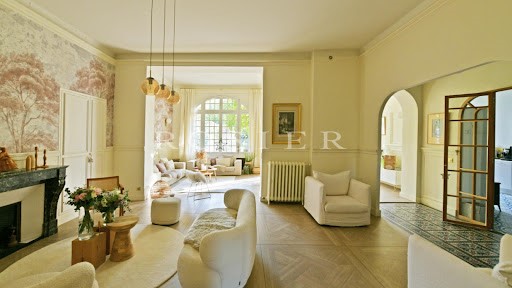
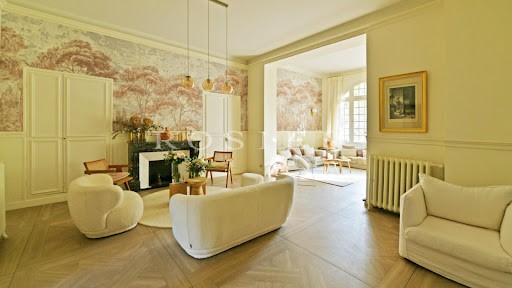
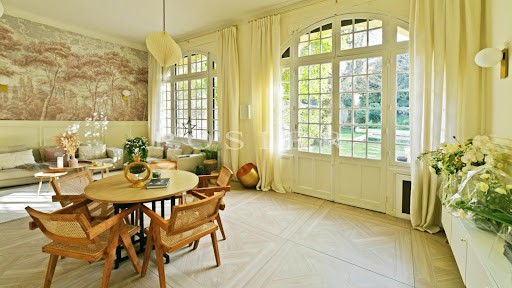

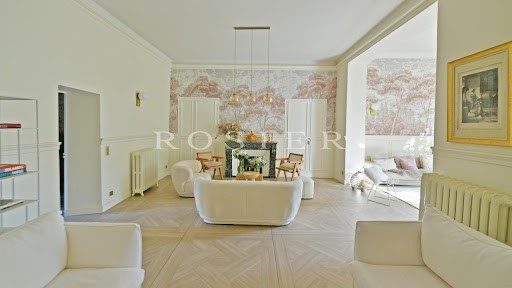
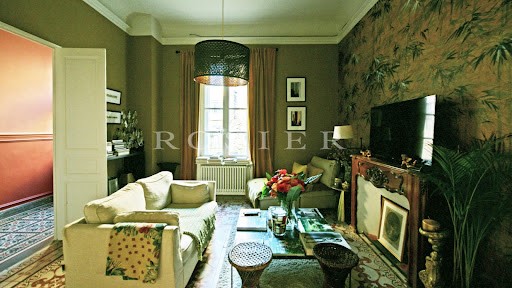
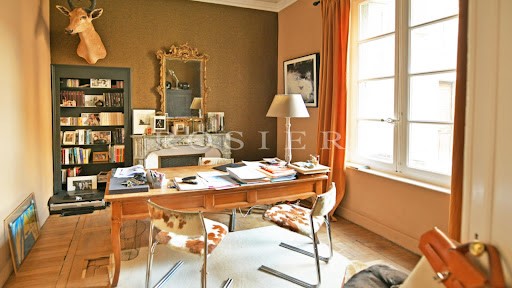
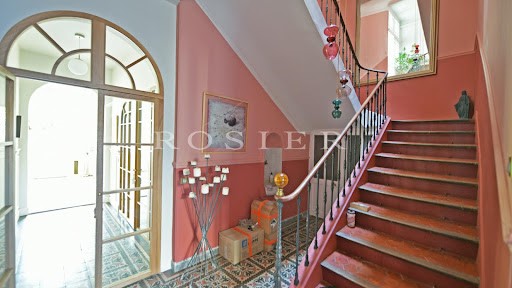
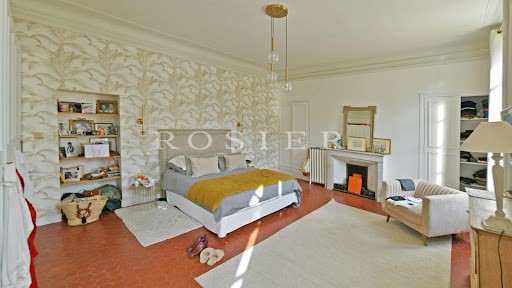
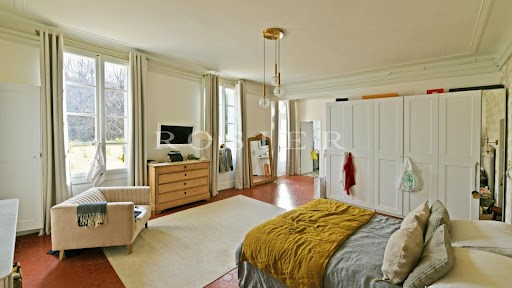


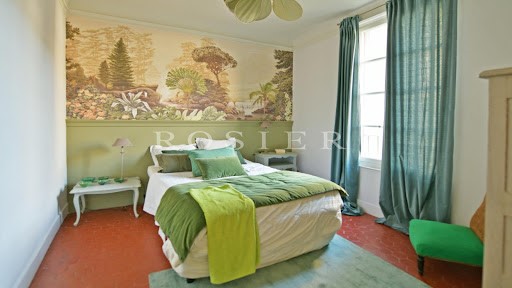
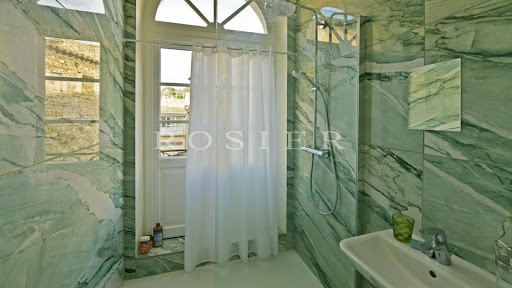
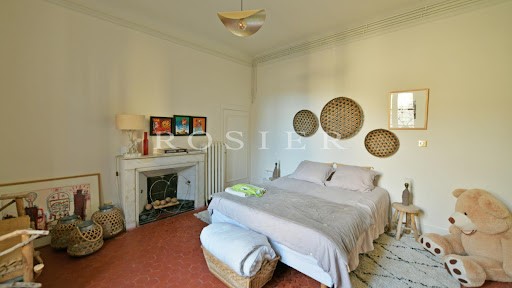
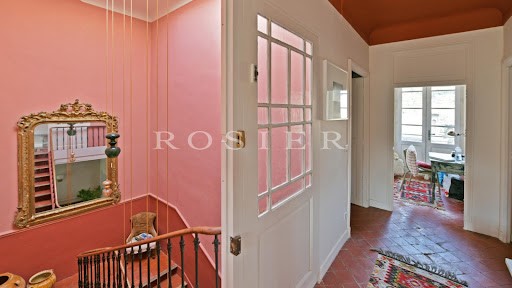
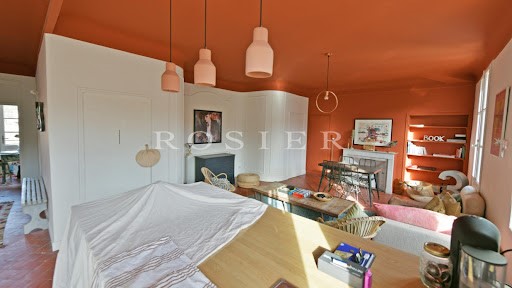
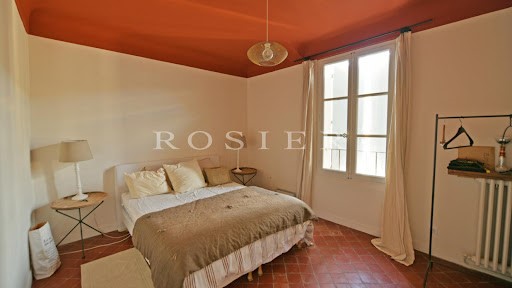
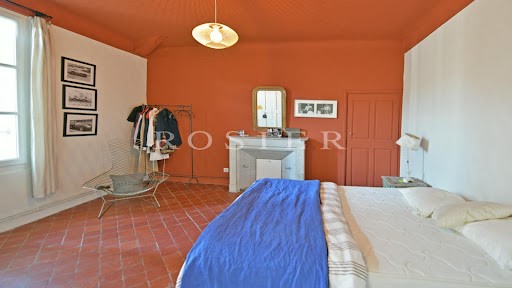
This private mansion built in the 18th century has 2 levels on the garden level and has a usable area of approximately 350 m². It was completely renovated in 2022.
After passing a gate on the north side, you cross a paved courtyard to the front door which opens onto a vestibule. On the left is a reading/TV lounge and on the right is an office. Moving forward we discover on the left the large double living room with fireplace then the dining area opening onto the terrace and the garden through large windowed joinery.
The equipped kitchen with its dining area adjoins the dining room and a bathroom completes this garden level.
In the center of the building, very bright with its numerous openings providing through light, there is a sumptuous staircase with an intermediate landing which leads to the 2 upper floors.
On the 1st floor, the landing leads to the master suite on the right with a large bedroom I and its wardrobes, a bathroom with shower and a superb living terrace suspended above the south-facing garden. On the left, bedrooms II and III share a shower room.
On the 2nd floor the landing opens onto a loft-type volume with open kitchen and living room, then a small office, bedrooms IV and V and a bathroom
Comfort: City gas central heating, superb Versailles matt oak parquet flooring, cement tiles, tasteful decoration, city water, mains drainage, fiber optic internet.
In front of the south side facade there is a terrace extended by the garden of approximately 350 m² with century-old trees and lawns. In the center is a 3 x 10 meter concrete swimming pool, heated with technical room on the side.
At the bottom of the garden there is a double garage, an awning which can shelter wood, bicycles or scooters, and a pedestrian exit onto the street.
Finally, there is the possibility of building an additional garage, an apartment, an office, a workshop or a business (subject to administrative authorizations relating to any project).
This mansion with garden, swimming pool and parking in the historic heart of the town of Apt is rare for sale, it will be suitable for both a primary and secondary residence. Meer bekijken Minder bekijken Elégante maison de Maître située au cœur historique de la ville d'Apt, profitant d'une exposition plein sud avec jardin, piscine et parking.
Cet hôtel particulier construit au XVIIIème siècle comprend 2 niveaux sur rez de jardin et a une superficie utilisable d'environ 350 m². Il a été entièrement rénové en 2022.
Après avoir passé une grille côté nord, on traverse une cour dallée jusqu'à la porte d'entrée qui ouvre sur un vestibule. A gauche un salon de lecture / TV et à droite un bureau. En s'avançant on découvre à gauche le grand double salon avec cheminée puis le coin salle à manger ouverts sur la terrasse et le jardin par de grandes menuiseries vitrées.
La cuisine équipée avec son coin repas jouxte la salle à manger et un cabinet de toilette complètent ce rez de jardin.
Au centre de l'immeuble très lumineux par ses nombreuses ouvertures procurant une lumière traversante, se trouve un somptueux escalier à 2 volées parallèles et palier intermédiaire qui distribue les 2 étages supérieurs.
Au 1er étage le palier distribue à droite la suite parentale avec une grande chambre I et ses penderies, une salle de bains avec douche et une superbe terrasse à vivre suspendue au-dessus du jardin plein sud. A gauche, les chambres II et III se partagent une salle d'eau.
Au 2ème étage le palier ouvre sur un volume de type loft avec cuisine ouverte et séjour, puis un petit bureau, les chambres IV et V et une salle de bains.
Confort : Chauffage central au gaz de ville, superbe parquet Versailles en chêne mat, carreaux ciment, décoration soignée, eau de ville, tout à l'égout, internet par fibre optique.
Devant la façade côté sud se trouve une terrasse prolongée par le jardin d'environ 350 m² avec arbres centenaires et pelouses. Au centre se trouve une piscine bassin de 3 x 10 mètres en béton, chauffée avec local technique sur le côté.
Au fond du jardin se situent un double garage, un auvent qui permet d'abriter du bois, vélos ou scooters, et une sortie piétonne sur la rue.
Enfin il existe une possibilité de construire un garage supplémentaire, un appartement, un bureau, un atelier ou un commerce (sous réserve des autorisations administrative relatives à tout projet).
Cette maison de Maître sur parc avec piscine et parking au cœur historique de la ville d'Apt est rare à la vente, elle conviendra tant en résidence principale que secondaire.
Les informations sur les risques auquel ce bien est exposé sont disponibles sur le site Géorisques ... Elegant mansion located in the historic heart of the town of Apt, enjoying a south-facing exposure with garden, swimming pool and parking.
This private mansion built in the 18th century has 2 levels on the garden level and has a usable area of approximately 350 m². It was completely renovated in 2022.
After passing a gate on the north side, you cross a paved courtyard to the front door which opens onto a vestibule. On the left is a reading/TV lounge and on the right is an office. Moving forward we discover on the left the large double living room with fireplace then the dining area opening onto the terrace and the garden through large windowed joinery.
The equipped kitchen with its dining area adjoins the dining room and a bathroom completes this garden level.
In the center of the building, very bright with its numerous openings providing through light, there is a sumptuous staircase with an intermediate landing which leads to the 2 upper floors.
On the 1st floor, the landing leads to the master suite on the right with a large bedroom I and its wardrobes, a bathroom with shower and a superb living terrace suspended above the south-facing garden. On the left, bedrooms II and III share a shower room.
On the 2nd floor the landing opens onto a loft-type volume with open kitchen and living room, then a small office, bedrooms IV and V and a bathroom
Comfort: City gas central heating, superb Versailles matt oak parquet flooring, cement tiles, tasteful decoration, city water, mains drainage, fiber optic internet.
In front of the south side facade there is a terrace extended by the garden of approximately 350 m² with century-old trees and lawns. In the center is a 3 x 10 meter concrete swimming pool, heated with technical room on the side.
At the bottom of the garden there is a double garage, an awning which can shelter wood, bicycles or scooters, and a pedestrian exit onto the street.
Finally, there is the possibility of building an additional garage, an apartment, an office, a workshop or a business (subject to administrative authorizations relating to any project).
This mansion with garden, swimming pool and parking in the historic heart of the town of Apt is rare for sale, it will be suitable for both a primary and secondary residence.