EUR 1.590.000
EUR 2.400.000
EUR 2.300.000
EUR 1.715.000
EUR 1.790.000
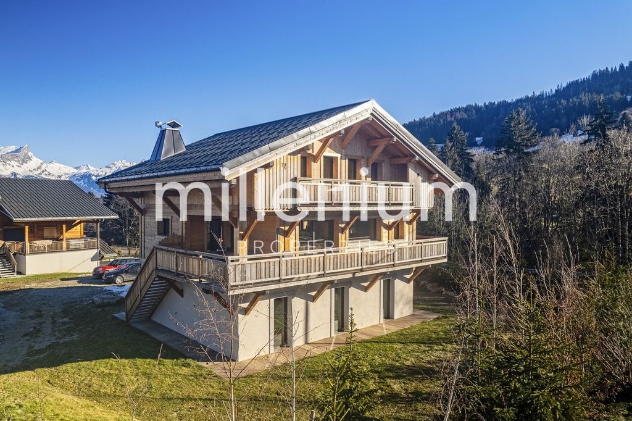
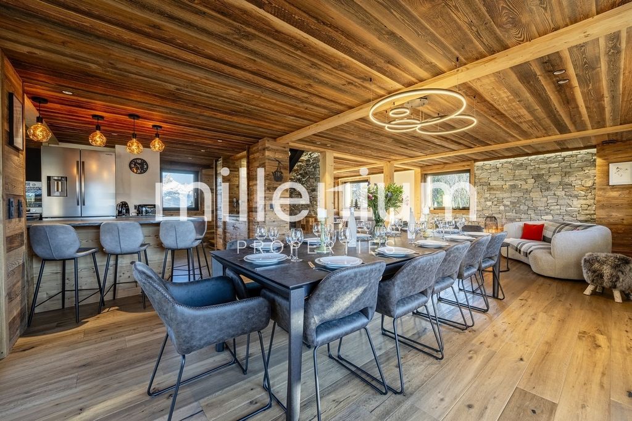
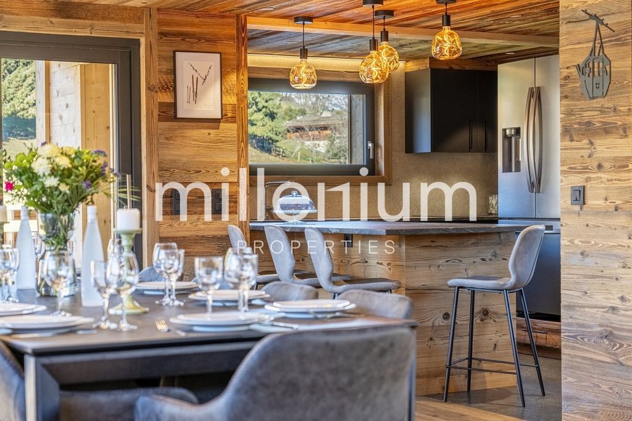
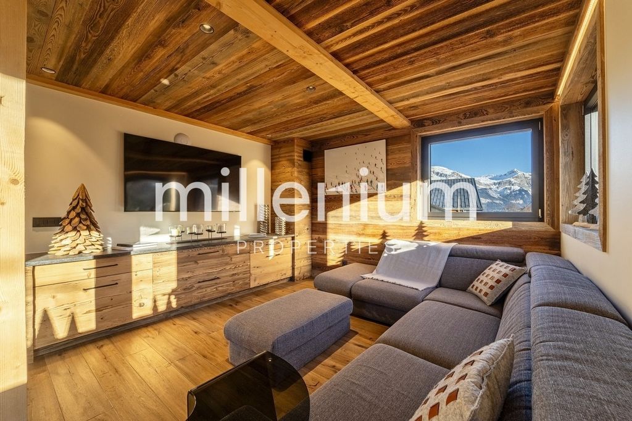
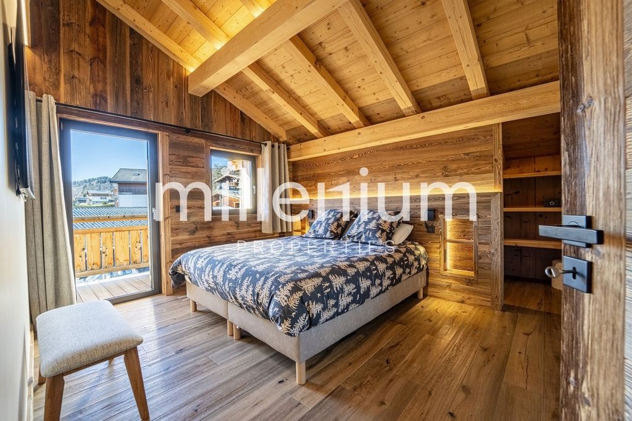
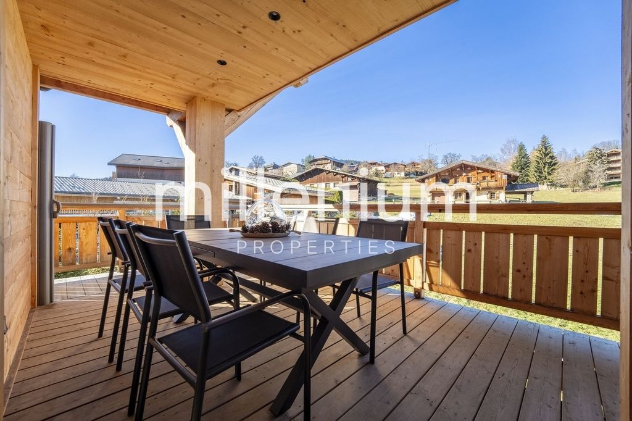
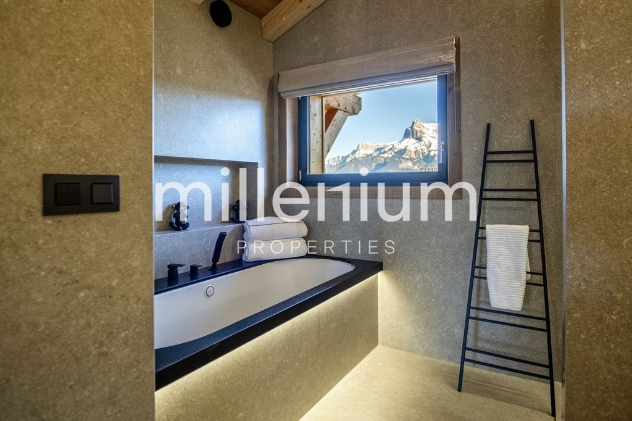
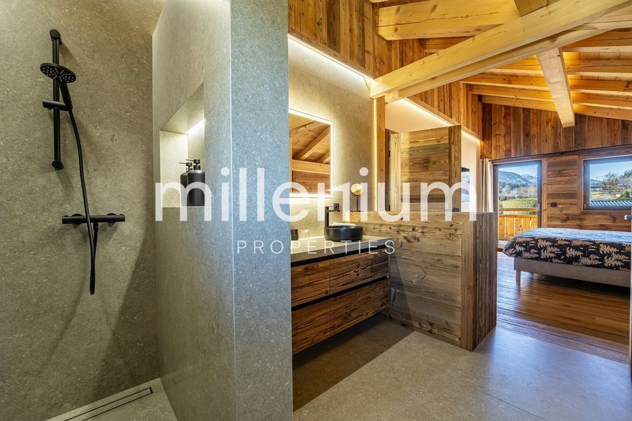
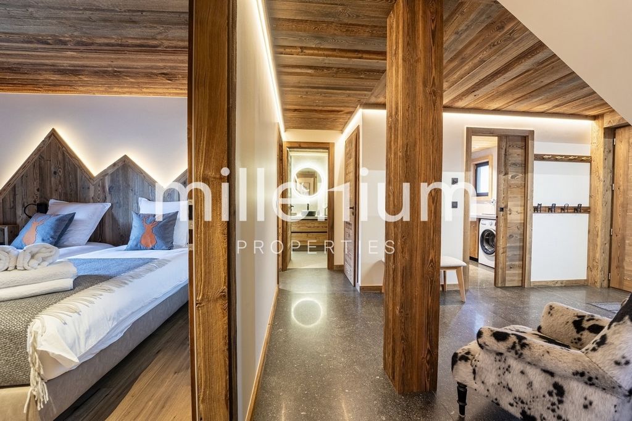
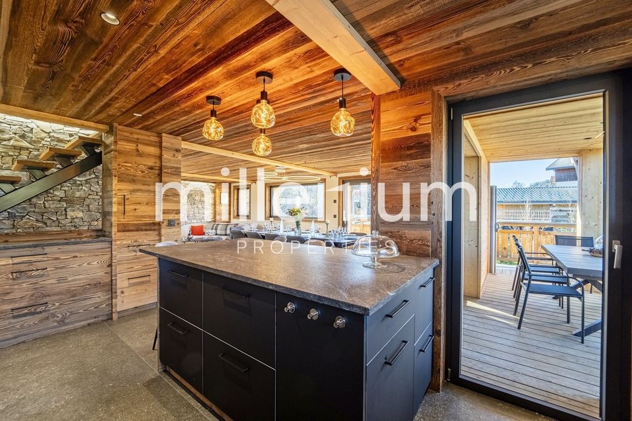
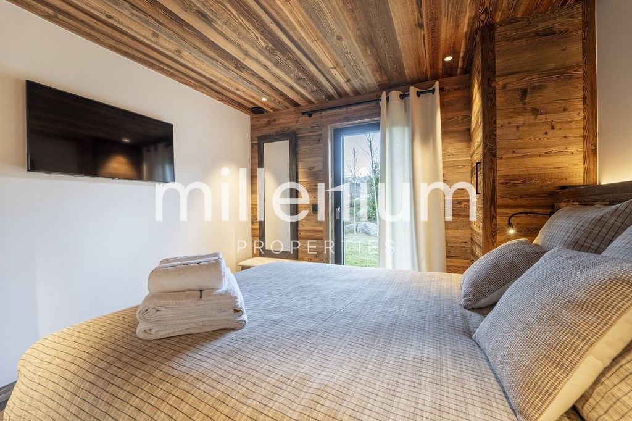
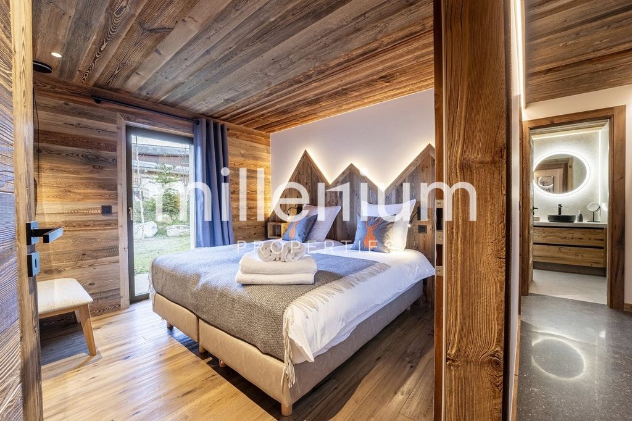
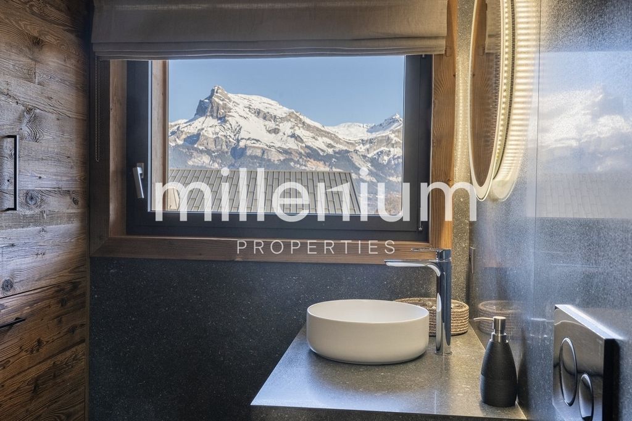
Ref: SH 1761This sumptuous chalet of 190 m² (216 m2 of usable area), erected in 2022 in absolute respect of the requirements and traditions of Haute-Savoie, offers a perfect blend of traditional charm and contemporary elegance.On the garden level, the entrance gives access to three spacious bedrooms, each tastefully decorated. An en-suite bedroom, with a private shower room and toilet, as well as two other bedrooms sharing a shower room and a separate toilet. This top has a high-end large-format ceramic stoneware cladding (Hainaut blue), and all the bathrooms of the chalet are equipped with heated ceramic walls for towel rails. All rooms have direct access to the south-facing garden.On the upper floor, the light-flooded living room consists of two separate living rooms dressed in three-ply solid oak parquet flooring, perfect for relaxing or entertaining friends. A modern and functional kitchen with a custom-made central island, with a noble granite top (Black Virginia), designed by a local craftsman, opens onto the living room and offers a convivial dining area for warm moments. A bay window from the kitchen or living room leads to a 12 m² sun terrace with a south-west exposure.
All the windows are made of Finstral triple-glazed brushed aluminum. The window frames are made of old local wood. The entrances to the upper floors are clad in Zermatt stone. The top floor houses a dormitory with four beds, a shower room, a toilet and a dressing room. A sumptuous master bedroom under the eaves offers a large space with a shower room including a bath, a walk-in shower, a double vanity unit and a separate toilet. A large walk-in closet and storage space for linens complete this floor.On the technical side:Garage: A secure space of 23 m² with tiled floor, ski room and an independent entrance for absolute convenience. Motorized sectional door. In addition, the property also benefits from several outdoor parking spaces. Laundry room and technical room: Dedicated spaces for uncompromising organization.Modern equipment: Centralised or independent roller shutters, electric centralisation of lighting, underfloor heating and triple glazing for a resolutely modern and comfortable experience. Indirect LED lighting niche throughout the chalet. Double-flow CMV. Solid wood entrance door with double glazing. The construction of the chalet was made of innovative EuroMac 2 block materials offering incomparable insulation.Localisation: Adresse: 74920 - COMBLOUX - The pearl of the AlpsProximity: 4 KM from MEGEVE, 1 KM from the heart of the village of COMBLOUX, near the PRINCESS GONDOLA Immerse yourself in the exceptional with this chalet where every detail has been thought out to create a prestigious residence in the respect of Alpine traditions.To visit without delay Selling price : 1 950 000 EURContact:Serge Hernandez
...
... MILLENIUM PROPERTIES SA
Boulevard du théâtre 5, 1204 Geneva
https:// ...
... Meer bekijken Minder bekijken Agence : Millenium Properties
Réf : SH 1761Ce somptueux chalet de 190 m² (216 m2 de surface utile), érigé en 2022 dans le respect absolu des exigences et des traditions haut savoyardes, offre un mélange parfait de charme traditionnel et d'élégance contemporaine. Au rez-de-jardin, l'entrée donne accès à trois spacieuses chambres, chacune décorée avec goût. Une chambre en suite, dotée d'une salle d'eau privative et de toilettes, ainsi que deux autres chambres partageant une salle d'eau et des toilettes séparées. Ce plateau dispose d'un parement en grès céramique grand format haut de gamme (bleu du Hainaut), et l'ensemble des salles d'eau et salles de bains du chalet sont dotés de parois céramiques chauffantes sèches serviettes. Toutes les chambres bénéficient d'un accès direct au jardin avec une exposition plein sud.À l'étage supérieur, la pièce de vie inondée de lumière se compose de deux salons distincts habillés d'un parquet massif trois plis en chêne, parfaits pour se détendre ou recevoir des amis. Une cuisine moderne et fonctionnelle pourvue d'un îlot central sur mesure, doté d'un plateau en granit noble (Black Virginia), conçue par un artisan local, s'ouvre sur le salon et offre un espace dînatoire convivial pour des moments chaleureux. Une baie vitrée depuis la cuisine ou le salon mène à une terrasse ensoleillée de 12 m² avec une exposition sud-ouest.
L'ensemble des fenêtres est en alu brossé triple vitrage de marque Finstral. Les encadrements de fenêtres sont en vieux bois de pays. Les accès aux étages disposent d'un parement en pierre de Zermatt. Le dernier étage abrite un dortoir avec quatre lits, une salle d'eau, des toilettes et un dressing. Une somptueuse chambre parentale sous les combles offre un vaste espace avec une salle d'eau comprenant une baignoire, une douche à l'italienne, un meuble double vasques et des toilettes séparées. Un grand dressing et un espace de rangement pour le linge de maison complètent cet étage.Côté technique :Garage : Un espace sécurisé de 23 m² avec sol carrelé, ski room et une entrée indépendante pour une commodité absolue. Porte sectionnelle motorisée. De plus, la propriété bénéficie également de plusieurs emplacements de stationnement en plein air. Buanderie et local technique : Des espaces dédiés pour une organisation sans compromis.Équipements modernes : Volets roulants centralisés ou indépendants, centralisation électrique des éclairages, chauffage au sol et triple vitrage pour une expérience résolument moderne et confortable. Niche d'éclairage indirect à LED dans tout le chalet. VMC double flux. Porte d'entrée en bois massif ajourée double vitrage. La construction du chalet a été réalisée en matériaux novateurs de type bloc EuroMac 2 offrant une isolation incomparable.Localisation : Adresse : 74920 - COMBLOUX - La perle des AlpesProximité : 4 KM de MEGEVE, 1 KM du coeur du village de COMBLOUX, à proximité de la TÉLÉCABINE de la PRINCESSE Plongez dans l'exceptionnel avec ce chalet où chaque détail a été pensé pour créer une résidence de prestige dans le respect des traditions alpines.A visiter sans tarder Prix de vente : 1 950 000 EURContact :Serge Hernandez
...
... MILLENIUM PROPERTIES SA
Boulevard du théâtre 5, 1204 Genève
https:// ...
... Agenzia: Millenium Properties
Riferimento: SH 1761Questo sontuoso chalet di 190 m² (216 m2 di superficie utile), costruito nel 2022 nell'assoluto rispetto delle esigenze e delle tradizioni dell'Alta Savoia, offre un perfetto connubio tra fascino tradizionale ed eleganza contemporanea.Al livello del giardino, l'ingresso dà accesso a tre ampie camere da letto, ognuna arredata con gusto. Una camera da letto con bagno privato, con bagno privato con doccia e servizi igienici, oltre ad altre due camere da letto che condividono un bagno con doccia e una toilette separata. Questo piano ha un rivestimento in gres ceramico di grande formato di alta gamma (blu Hainaut), e tutti i bagni dello chalet sono dotati di pareti in ceramica riscaldate per portasciugamani. Tutte le camere hanno accesso diretto al giardino esposto a sud.Al piano superiore, il luminoso soggiorno è composto da due salotti separati rivestiti con parquet di rovere massello a tre strati, perfetto per rilassarsi o intrattenere gli amici. Una cucina moderna e funzionale con isola centrale realizzata su misura, con piano in nobile granito (Black Virginia), progettata da un artigiano locale, si apre sul soggiorno e offre una zona pranzo conviviale per momenti caldi. Una vetrata dalla cucina o dal soggiorno conduce a una terrazza soleggiata di 12 m² con esposizione a sud-ovest.
Tutte le finestre sono realizzate in alluminio spazzolato Finstral a triplo vetro. Gli infissi sono in legno antico locale. Gli ingressi ai piani superiori sono rivestiti in pietra di Zermatt. L'ultimo piano ospita un dormitorio con quattro posti letto, un bagno con doccia, un bagno e uno spogliatoio. Una sontuosa camera da letto principale sotto la grondaia offre un ampio spazio con un bagno con doccia con vasca, cabina doccia, doppio lavabo e servizi igienici separati. Completano questo piano un'ampia cabina armadio e un ripostiglio per la biancheria.Dal punto di vista tecnico:Garage: uno spazio sicuro di 23 m² con pavimento piastrellato, deposito sci e ingresso indipendente per una comodità assoluta. Portone sezionale motorizzato. Inoltre, la proprietà beneficia anche di diversi posti auto esterni. Lavanderia e locale tecnico: Spazi dedicati per un'organizzazione senza compromessi.Dotazioni moderne: tapparelle centralizzate o indipendenti, centralizzazione elettrica dell'illuminazione, riscaldamento a pavimento e tripli vetri per un'esperienza decisamente moderna e confortevole. Nicchia di illuminazione a LED indiretta in tutto lo chalet. VMC a doppio flusso. Porta d'ingresso in legno massello con doppi vetri. La costruzione dello chalet è stata realizzata con gli innovativi materiali EuroMac 2 block che offrono un isolamento incomparabile.Localizzazione: Indirizzo: 74920 - COMBLOUX - La perla delle AlpiVicinanza: 4 KM da MEGÈVE, 1 KM dal cuore del villaggio di COMBLOUX, vicino alla GONDOLA PRINCESS Immergiti nell'eccezionale con questo chalet dove ogni dettaglio è stato pensato per creare una residenza di prestigio nel rispetto delle tradizioni alpine.Da visitare senza indugio Prezzo di vendita : 1 950 000 EURContatto:Serge Hernández
...
... MILLENIUM PROPERTIES SA
Boulevard du théâtre 5, 1204 Ginevra
https:// ...
... Agency: Millenium Properties
Ref: SH 1761This sumptuous chalet of 190 m² (216 m2 of usable area), erected in 2022 in absolute respect of the requirements and traditions of Haute-Savoie, offers a perfect blend of traditional charm and contemporary elegance.On the garden level, the entrance gives access to three spacious bedrooms, each tastefully decorated. An en-suite bedroom, with a private shower room and toilet, as well as two other bedrooms sharing a shower room and a separate toilet. This top has a high-end large-format ceramic stoneware cladding (Hainaut blue), and all the bathrooms of the chalet are equipped with heated ceramic walls for towel rails. All rooms have direct access to the south-facing garden.On the upper floor, the light-flooded living room consists of two separate living rooms dressed in three-ply solid oak parquet flooring, perfect for relaxing or entertaining friends. A modern and functional kitchen with a custom-made central island, with a noble granite top (Black Virginia), designed by a local craftsman, opens onto the living room and offers a convivial dining area for warm moments. A bay window from the kitchen or living room leads to a 12 m² sun terrace with a south-west exposure.
All the windows are made of Finstral triple-glazed brushed aluminum. The window frames are made of old local wood. The entrances to the upper floors are clad in Zermatt stone. The top floor houses a dormitory with four beds, a shower room, a toilet and a dressing room. A sumptuous master bedroom under the eaves offers a large space with a shower room including a bath, a walk-in shower, a double vanity unit and a separate toilet. A large walk-in closet and storage space for linens complete this floor.On the technical side:Garage: A secure space of 23 m² with tiled floor, ski room and an independent entrance for absolute convenience. Motorized sectional door. In addition, the property also benefits from several outdoor parking spaces. Laundry room and technical room: Dedicated spaces for uncompromising organization.Modern equipment: Centralised or independent roller shutters, electric centralisation of lighting, underfloor heating and triple glazing for a resolutely modern and comfortable experience. Indirect LED lighting niche throughout the chalet. Double-flow CMV. Solid wood entrance door with double glazing. The construction of the chalet was made of innovative EuroMac 2 block materials offering incomparable insulation.Localisation: Adresse: 74920 - COMBLOUX - The pearl of the AlpsProximity: 4 KM from MEGEVE, 1 KM from the heart of the village of COMBLOUX, near the PRINCESS GONDOLA Immerse yourself in the exceptional with this chalet where every detail has been thought out to create a prestigious residence in the respect of Alpine traditions.To visit without delay Selling price : 1 950 000 EURContact:Serge Hernandez
...
... MILLENIUM PROPERTIES SA
Boulevard du théâtre 5, 1204 Geneva
https:// ...
...