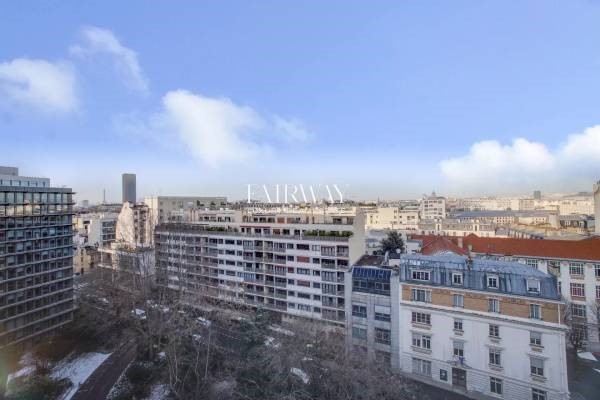EUR 2.240.000
EUR 1.980.000
EUR 2.380.000
EUR 1.990.000
EUR 1.849.000







Features:
- Intercom Meer bekijken Minder bekijken Fairway Luxury Real Estate vous propose ce duplex familial de 198 m² à rénover, situé aux 10ème et 11ème étages de la prestigieuse Résidence Le Méridien. Reliés entre eux par un escalier intérieur en bois et en colimaçon, ces deux appartements traversants sud/nord proposent un agencement familial très confortable. Au 10ème étage, l'entrée centrale dessert une cuisine baignée de soleil avec baie vitrée, une salle à manger offrant une vue panoramique sur la Tour Eiffel, le Sacré-Cœur, le Panthéon et le Val de Grâce, un double séjour baigné de lumière avec ses deux grandes baies vitrées donnant accès au balcon côté sud. Ce niveau dispose également d'une salle d'eau équipée d'un WC, d'une grande douche italienne et d'un lavabo. Un bureau avec accès au balcon sud et une deuxième salle d'eau équipée complètent ce niveau. Au 11ème étage, une deuxième entrée centrale mène à une deuxième cuisine avec baie vitrée, un salon avec une vue panoramique similaire sur les monuments de Paris, une salle d'eau équipée d'un lavabo et d'une douche, deux chambres avec accès au balcon côté sud, une salle de bains équipée d'un lavabo et d'une baignoire, un WC indépendant, une penderie et une troisième chambre avec accès au balcon sud et une salle d'eau attenante. Baies vitrées avec double vitrage (changées en 2008) et volets roulants manuels/électriques. Hauteur sous plafond : 2,50 mètres. Deux caves aux 3ème et 4ème sous-sols (6.23 m2 et 5.66 m2 respectivement) ainsi que deux doubles places de stationnement en enfilades au 2ème sous-sol, accessible par ascenseur, complète cette offre de prestige. Idéalement situé à proximité des transports en commun, ce bien offre une rare opportunité de vivre dans un cadre résidentiel recherché à deux pas du Parc Montsouris et de la place Denfert-Rochereau. Enfin, cet élégant ensemble immobilier de 1966, remarquable de par sa forme de « Y » signé par les architectes Arthur Héaume et Alexandre Persitz, propose un cadre unique avec ses trois ailes, quatre niveaux de sous-sols, un rez-de-chaussée et douze étages droits, le tout implanté sur un hectare de jardin arboré. HSP: 2.5 m Chauffage CPCU. Gardien. L'accès par les transports en commun est facilité par la proximité des stations du métropolitain « Saint-Jacques » (ligne 6) et « Denfert-Rochereau » (lignes 4 et 6) et de la Gare RER (Denfert-Rochereau » (RER B) ainsi que par celle des arrêts des nombreuses lignes d'autobus desservant le secteur. Contactez notre équipe dédiée pour plus d'informations. Les 5 premières photos d'intérieur sont non contractuelles, ce sont des projections 3D - Le reste des photos montrent l'appartement en l'état - Cet appartement est à rénover entièrement.
Features:
- Intercom Fairway Luxury Real Estate presents to you this spacious 198 sqm family duplex for renovation, located on the 10th and 11th floors of the prestigious Le Méridien Residence. These two south/north-facing apartments are connected by an interior wooden spiral staircase. On the 10th floor, the central entrance leads to a sunlit kitchen with a bay window, a dining room offering panoramic views of the Eiffel Tower, Sacré-Cœur, Panthéon, and Val de Grâce, and a brightly lit double living room with two large glass doors providing access to the south-facing balcony. This level also features a bathroom equipped with a toilet, a spacious Italian shower, and a sink. A study with access to the south balcony and a second equipped bathroom complete this floor. On the 11th floor, a second central entrance leads to a second kitchen with a bay window, a living room with a similar panoramic view of Parisian landmarks, a bathroom equipped with a sink and a shower, two bedrooms with access to the south balcony, a bathroom with a sink and a bathtub, an independent toilet, a wardrobe, and a third bedroom with access to the south balcony and an attached bathroom. The windows have double glazing (replaced in 2008) and manual/electric shutters. Ceiling height: 2.50 meters. This prestigious offering is complemented by two cellars on the 3rd and 4th basement levels (6.23 sqm and 5.66 sqm respectively) and two double parking spaces in tandem on the 2nd basement level, accessible by elevator. Ideally located near public transportation, this property provides a rare opportunity to live in a sought-after residential area just steps away from Parc Montsouris and Place Denfert-Rochereau. Finally, this elegant 1966 real estate complex, notable for its "Y" shape designed by architects Arthur Héaume and Alexandre Persitz, offers a unique setting with three wings, four basement levels, a ground floor, and twelve straight floors, all situated on a hectare of wooded garden. Centralized heating (CPCU) and a concierge service are included. Access by public transportation is facilitated by the proximity of the 'Saint-Jacques' metro stations (line 6) and 'Denfert-Rochereau' (lines 4 and 6), as well as the RER station (Denfert-Rochereau, RER B), along with stops for numerous bus lines serving the area. Contact our dedicated team for more information.
Features:
- Intercom