EUR 730.696
2 k
4 slk




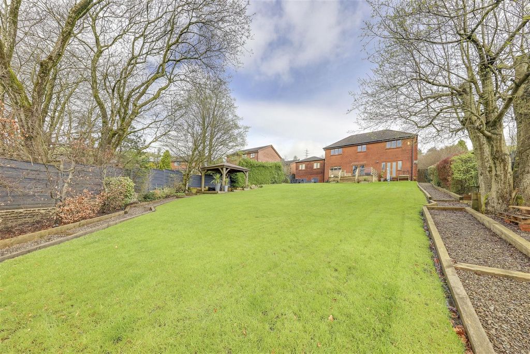

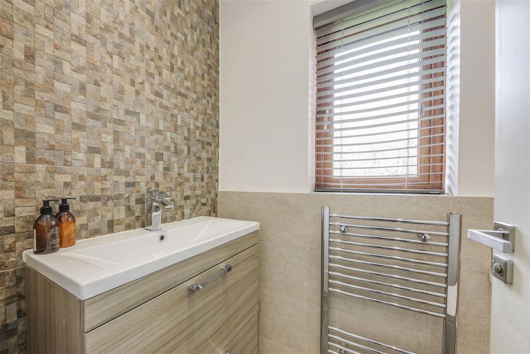
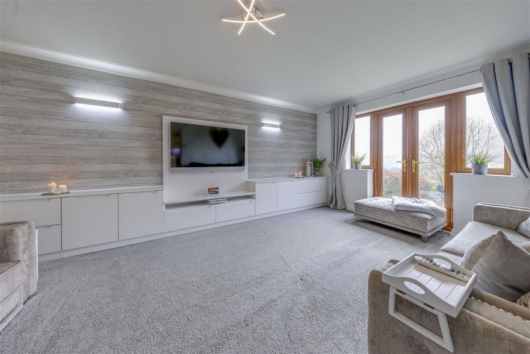
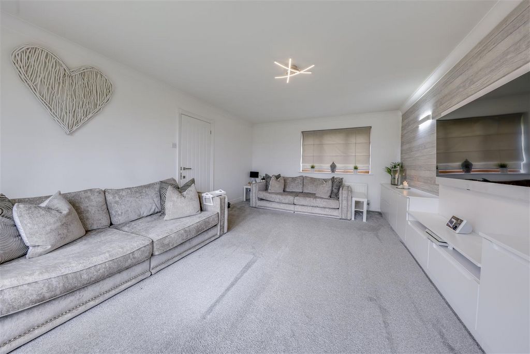

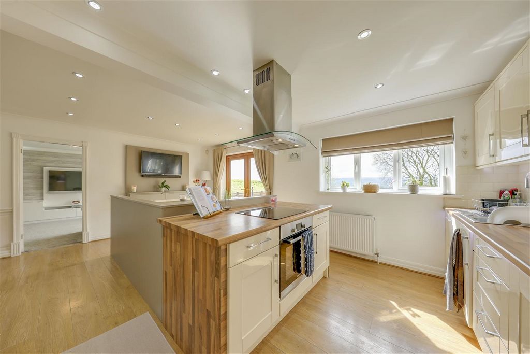

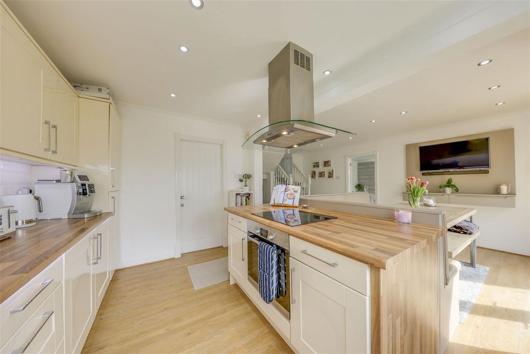


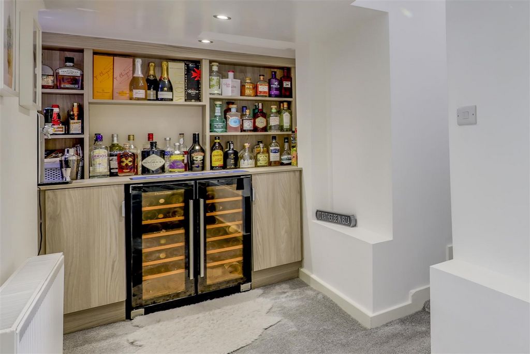

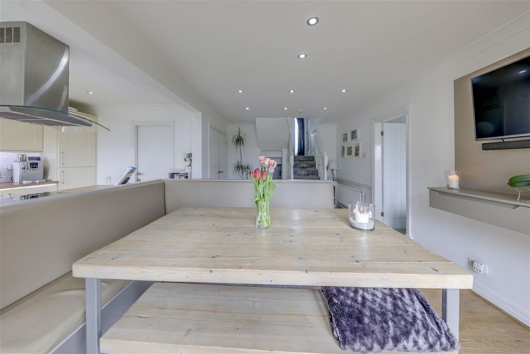
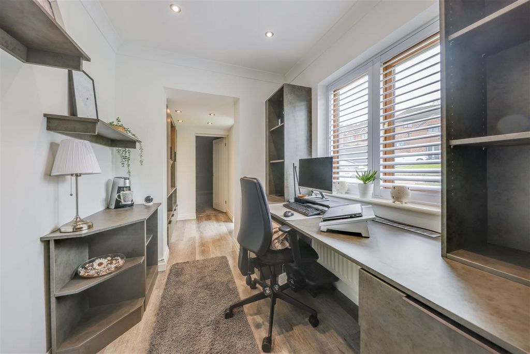

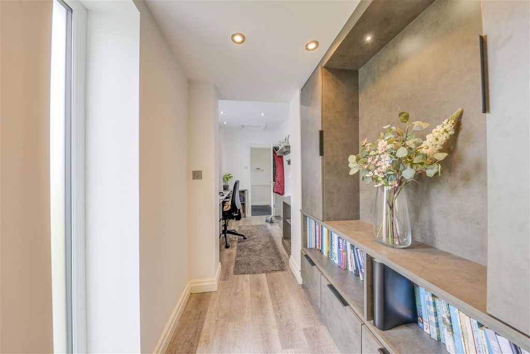
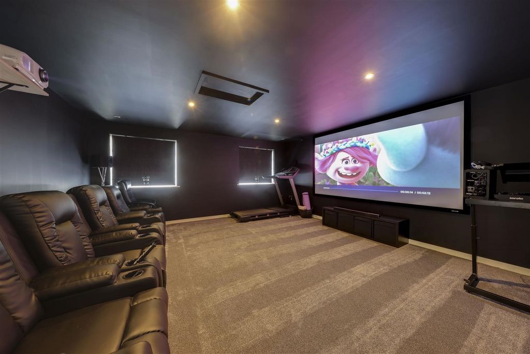
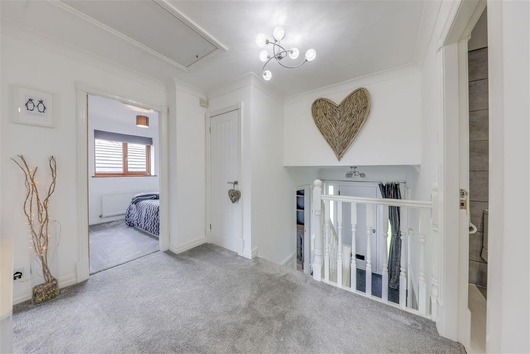
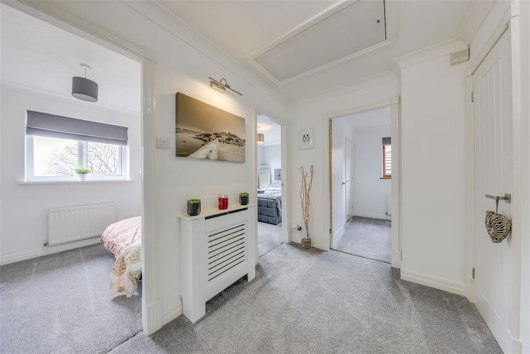

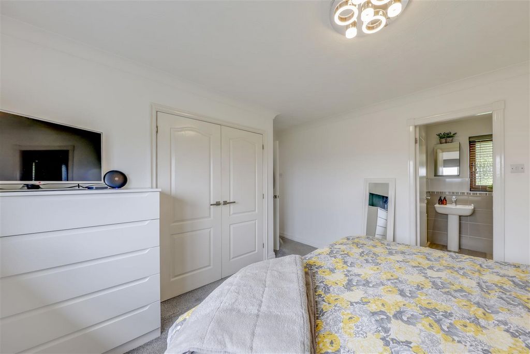
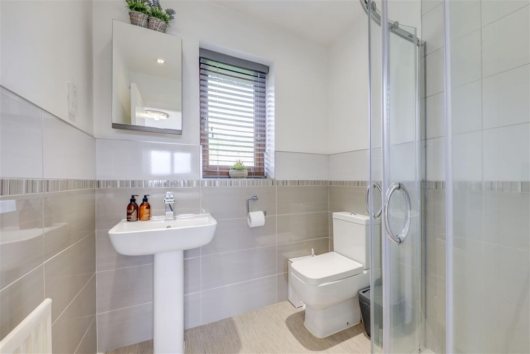



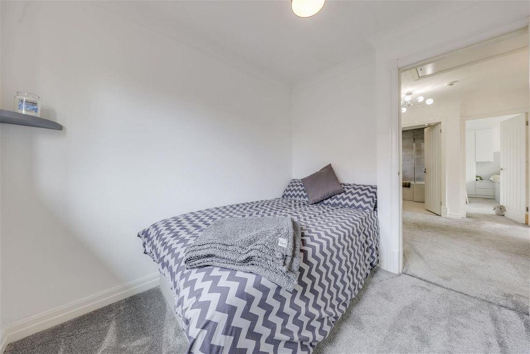

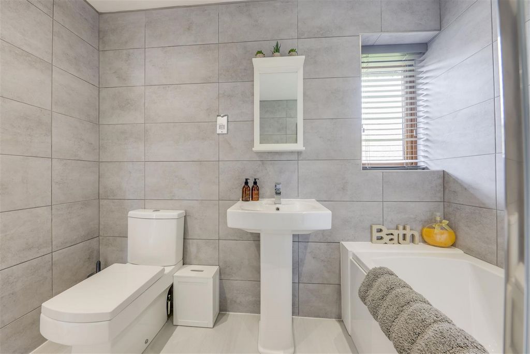


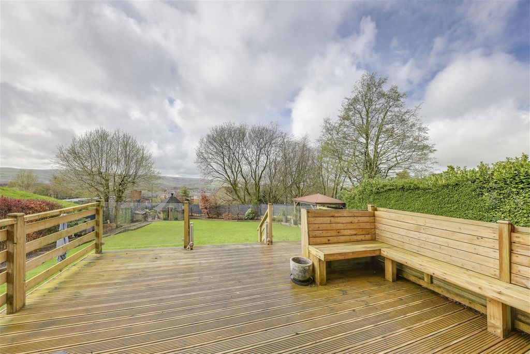
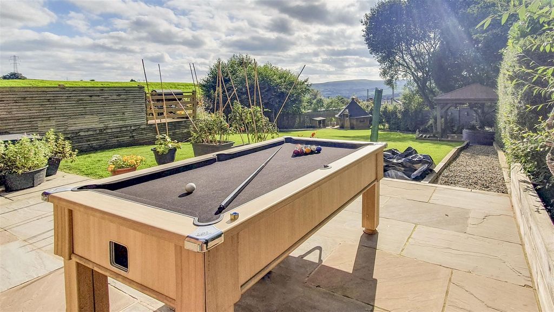

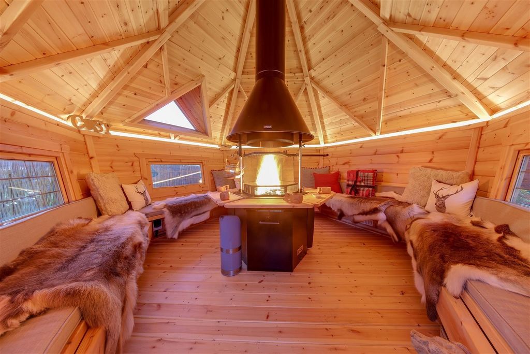

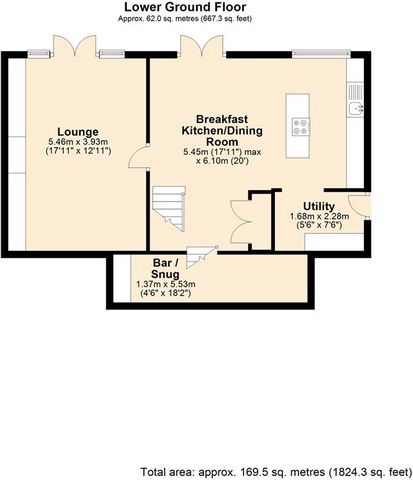
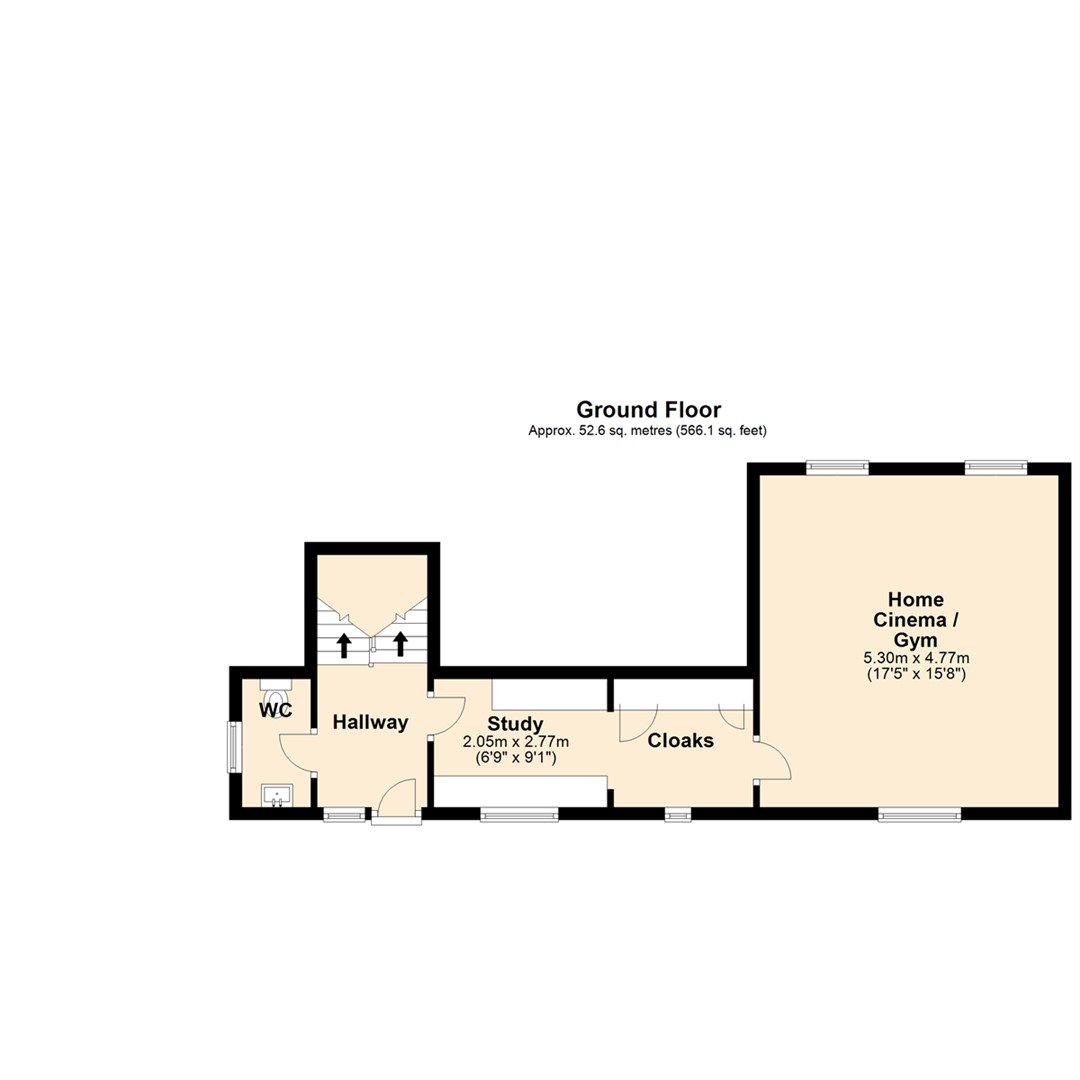


Tenure: Leasehold - 999 years from 1 January 1995. Grount Rent - £50 every 6 months.
Stamp Duty: 0% up to £250,000, 5% of the amount between £250,001 & £925,000, 10% of the amount between £925,001 & £1,500,000, 12% of the remaining amount above £1,500,000. For some purchases, an additional 3% surcharge may be payable on properties with a sale price of £40,000 and over. Please call us for any clarification on the new Stamp Duty system or to find out what this means for your purchase. Disclaimer F&C - Unless stated otherwise, these details may be in a draft format subject to approval by the property's vendors. Your attention is drawn to the fact that we have been unable to confirm whether certain items included with this property are in full working order. Any prospective purchaser must satisfy themselves as to the condition of any particular item and no employee of Fine & Country has the authority to make any guarantees in any regard. The dimensions stated have been measured electronically and as such may have a margin of error, nor should they be relied upon for the purchase or placement of furnishings, floor coverings etc. Details provided within these property particulars are subject to potential errors, but have been approved by the vendor(s) and in any event, errors and omissions are excepted. These property details do not in any way, constitute any part of an offer or contract, nor should they be relied upon solely or as a statement of fact. In the event of any structural changes or developments to the property, any prospective purchaser should satisfy themselves that all appropriate approvals from Planning, Building Control etc, have been obtained and complied with.Features:
- Garden
- Parking Meer bekijken Minder bekijken This superb, 4 bedroom detached family home has a fantastic entertaining garden space. With exceptional presentation throughout, this stunning property sits within a 1/4 acre plot and is well laid out over 3 floors, including the exceptional Home Cinema / Entertainment Room garage conversion - VIEWING HIGHLY RECOMMENDED - Contact Us To View, By Appointment Only.Kirkhill Avenue, Haslingden, Rossendale is quite simply, a beautiful family home. Set on a uniquely spacious 1/4 acre plot, the property offers 4 bedrooms and living accommodation which is well laid out over 3 floors. This is a perfect modern detached home, with styling that really appeals and includes a great range of recent upgrades, featuring a standout Entertainment Room / Home Cinema with 120" viewing screen. There are also key improvements with a new Bar / Snug, main Bathroom, main reception media wall, fitted Study & Cloaks storage, plus outstanding contemporary décor too. Making the most of its excellent position and high specification, this stunning property also offers an ideal location for local schools, commuter links and open countryside too.Showcasing a fantastic entertaining garden and the unusually generous plot, elevated decking, heated pagoda and lighting, plus a superb all year round BBQ cabin which seats 15 and can sleep 3, this home even offers a great view too! The combination of presentation, position and location mean this property is sure to attract high levels of interest, with early viewing therefore recommended without doubt.Internally, the property briefly comprises: Entrance Hallway, WC & Study / Cloaks, to the Lower Ground Floor are the Lounge, Open Plan Kitchen / Dining Room and Utility Room, additional office space, while to the 1st Floor are the Landing, Master Bedroom with En-Suite Shower Room, Bedrooms 2-4, Family Shower room and Storage. The property has been expanded by way of the converted double garage now joined to the main house and accommodating the superb Home Cinema / Entertainment Room. Externally, to the extent of the large plot are gardens front & rear, while ample driveway parking for several vehicles completes the picture here.Located within easy reach of convenient commuter connections to the M66/M65 motorway network and beyond, this property is perfectly located to take advantage of good local schools and nearby countryside, with walks and bridleways overlooking stunning rural views.* STUNNING Contemporary Family Home, with a true 'Wow Factor' Garden * 4 Bedroom Detached Executive Accommodation * Superb, Convenient Location * A Must See Home!!! Hallway - Wc - 2.04m x 1.10m (6'8" x 3'7") - Study - 2.05m x 2.77m (6'9" x 9'1") - Cloaks - 2.05m x 2.23m (6'9" x 7'4") - Home Cinema / Gym - 5.30m x 4.77m (17'5" x 15'8") - Lower Floor - Breakfast Kitchen/Dining Room - 5.45m x 6.10m (17'11" x 20'0") - Bar / Snug - 1.37m x 5.53m (4'6" x 18'2") - Lounge - 5.46m x 3.93m (17'11" x 12'11") - Utility - 1.68m x 2.28m (5'6" x 7'6") - 1st Floor Landing - Bedroom 1 - 3.50m x 3.39m (11'6" x 11'1") - En-Suite Shower Room - 1.82m x 1.78m (6'0" x 5'10") - Bedroom 2 - 2.51m x 3.63m (8'3" x 11'11") - Bedroom 3 - 2.33m x 2.83m (7'8" x 9'3") - Bedroom 4 - 2.51m x 2.37m (8'3" x 7'9") - Family Bathroom - 2.63m x 1.83m (8'8" x 6'0") - Front Garden - Front Driveway - Rear Decking - Rear Garden - Artic Cabin - Agents Notes - Council Tax: Band 'E'
Tenure: Leasehold - 999 years from 1 January 1995. Grount Rent - £50 every 6 months.
Stamp Duty: 0% up to £250,000, 5% of the amount between £250,001 & £925,000, 10% of the amount between £925,001 & £1,500,000, 12% of the remaining amount above £1,500,000. For some purchases, an additional 3% surcharge may be payable on properties with a sale price of £40,000 and over. Please call us for any clarification on the new Stamp Duty system or to find out what this means for your purchase. Disclaimer F&C - Unless stated otherwise, these details may be in a draft format subject to approval by the property's vendors. Your attention is drawn to the fact that we have been unable to confirm whether certain items included with this property are in full working order. Any prospective purchaser must satisfy themselves as to the condition of any particular item and no employee of Fine & Country has the authority to make any guarantees in any regard. The dimensions stated have been measured electronically and as such may have a margin of error, nor should they be relied upon for the purchase or placement of furnishings, floor coverings etc. Details provided within these property particulars are subject to potential errors, but have been approved by the vendor(s) and in any event, errors and omissions are excepted. These property details do not in any way, constitute any part of an offer or contract, nor should they be relied upon solely or as a statement of fact. In the event of any structural changes or developments to the property, any prospective purchaser should satisfy themselves that all appropriate approvals from Planning, Building Control etc, have been obtained and complied with.Features:
- Garden
- Parking