EUR 650.000
EUR 690.000
EUR 730.000
EUR 690.000
225 m²
EUR 735.000
EUR 730.000
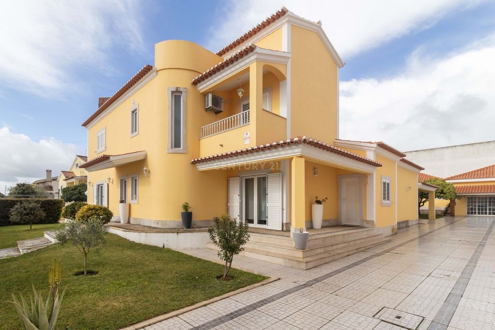



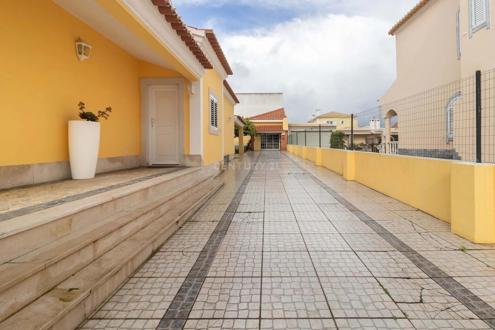


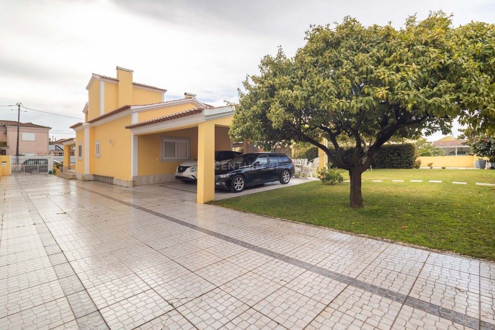
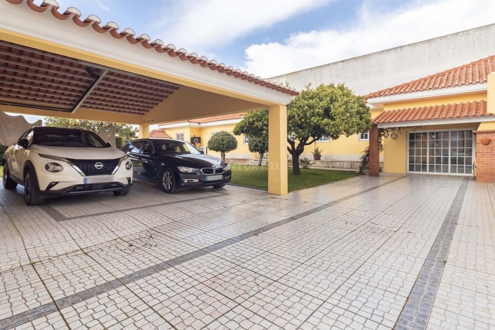

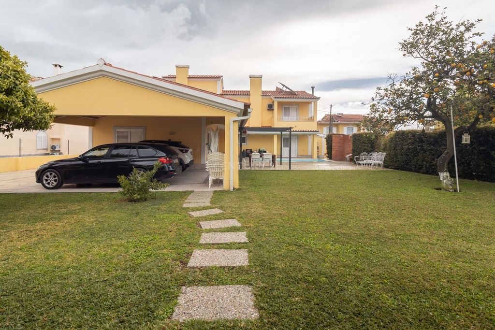
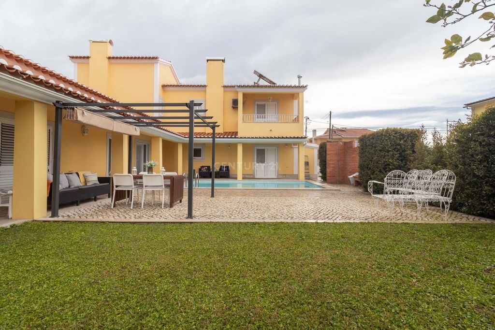
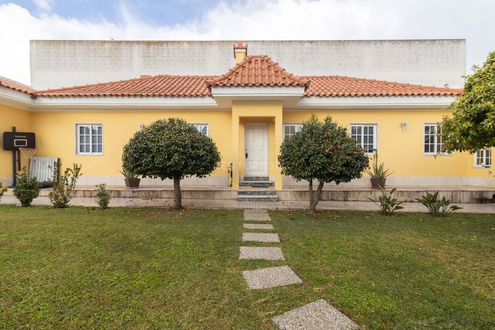


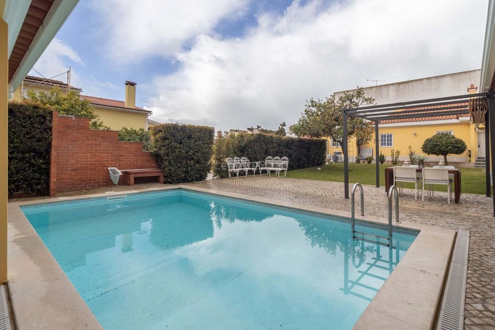



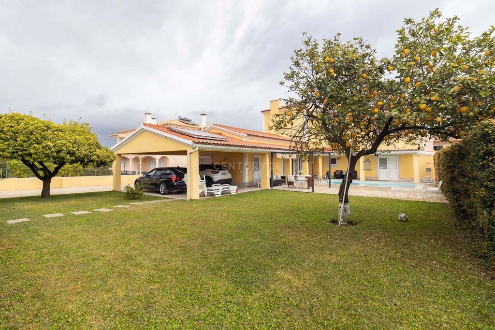


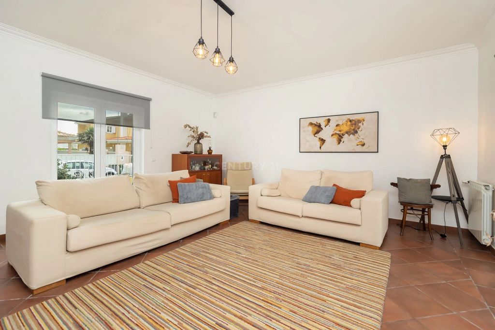





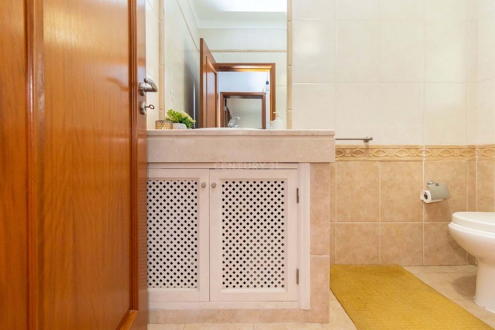
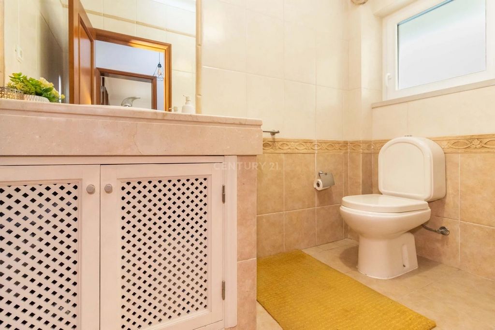

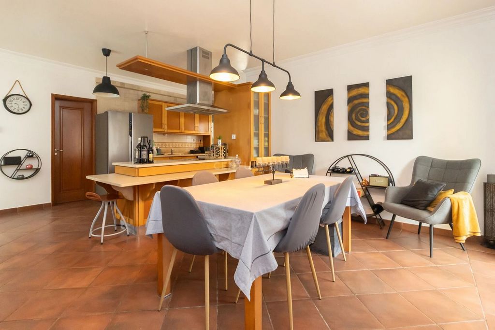







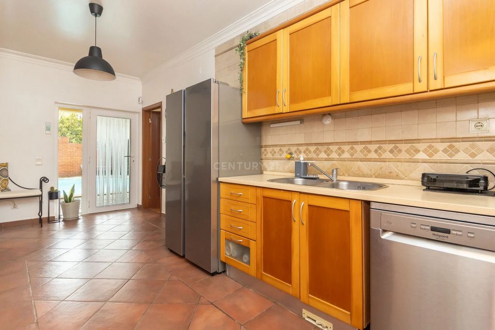

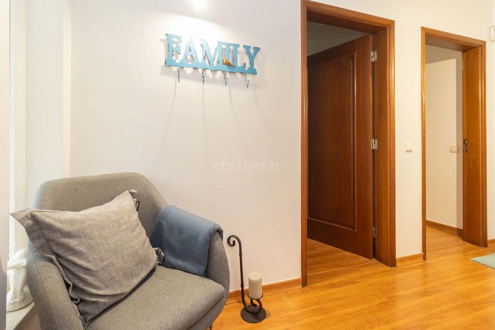









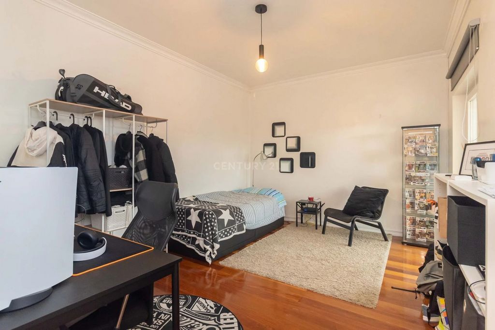








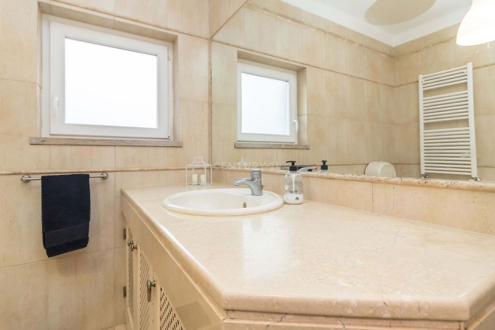

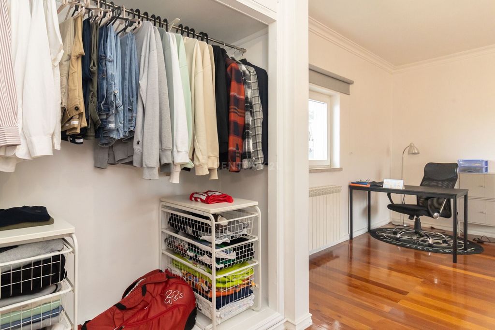







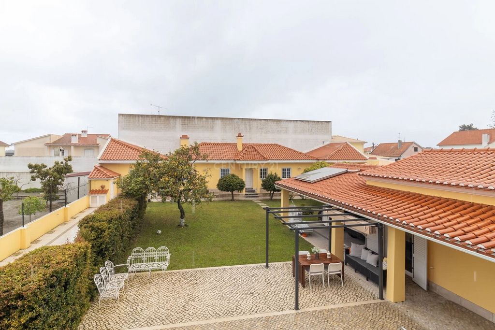
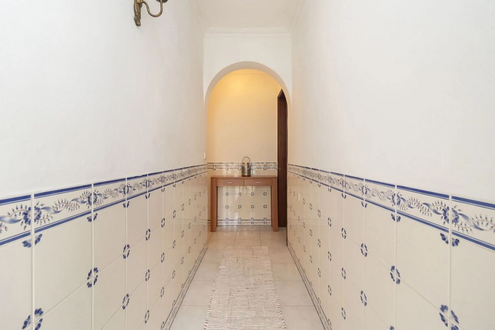





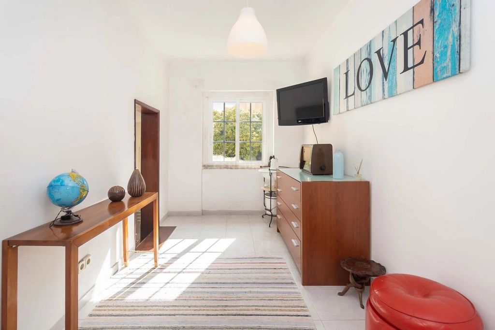


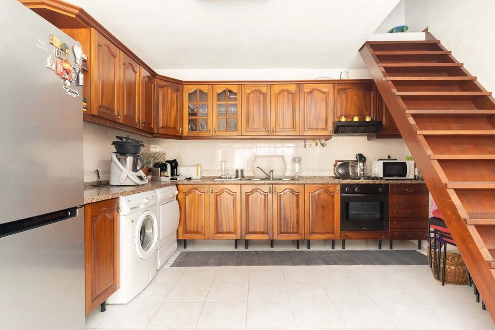













I will now introduce you to this 5-room detached house, located on a 1,025m plot of land, consisting of 2 floors, both intended for housing.
Composed on the ground floor of a living room with fireplace and stove, wardrobe, dining room, two
bedrooms with wardrobes, kitchen equipped with glass-ceramic hob, extractor fan, oven and microwave, pantry, two bathrooms and entrance hall.
On the 1st floor, two bedrooms with wardrobes and the 2 with a balcony, a closet, a bathroom and hall.
As a heating and cooling system, an air conditioning system, from the Daikin brand, is installed, which air-conditions the 2 bedrooms on the 1st floor.
The entire house has central heating powered by a Lasian diesel boiler, model DK-30, which air-conditions the entire house.
As a DHW system, a propane gas boiler, from the Ferroli brand, model DOMINA C24E, is installed.
It has a Baxi brand solar system consisting of 2 thermosyphon type solar panels and two Intersol WB0302DUOBASIC photovoltaic panels. (they are already free of any charge).
During the day the system is autonomous in terms of energy consumption and at night it has a bi-hourly meter.
Central vacuum.
Tilt-and-turn PVC windows with double glazing and thermal cut-out.
Alarm pre-installation.
Outside, you have a saltwater swimming pool and the surrounding grassy area with an irrigation system and space to enjoy outdoor meals and a barbecue area.
To feed all this, the land has a well with a motor at 10 meters.
Next to the house you will find a carport for 2/3 cars.
There are 2 entrances to the land, one with a manual gate, the other with an automatic gate.
Finally, at the bottom of the land you can count on an annex of generous dimensions, approximately 165 mts, distributed as follows:
With 2 independent entrances, on the left side you will find a kitchen, a bathroom, a bedroom and a living room with a fireplace.
On the right side, living room, bedroom, bathroom, kitchen with access to the attic where there is another bedroom.
This space is excellent for family members (parents or children) to live independently.
I look forward to your visitWe support the management of the entire financing process, always with the best solutions on the market.
We are available to help you obtain your Housing Credit. Meer bekijken Minder bekijken Morar a 30 minutos de Lisboa e das praias de Sesimbra, Meco, Lagoa de Albufeira, Arrábida e Costa da Caparica, é agora um privilégio ao seu alcance.
Passo a apresentar-lhe esta moradia isolada de 5 assoalhadas, inserida num lote de terreno de 1.025mts, composta por 2 pisos, ambos destinados a habitação.
Composta no R/C por sala com lareira e recuperador, roupeiro, sala de refeições, dois
quartos com roupeiro, cozinha equipada com placa de vidro-cerâmica, exaustor, forno e micro-ondas, despensa, duas casas-de-banho e hall de entrada.
No 1º Piso, dois quartos com roupeiros e os 2 com varanda, um closet, uma casa-de-banho e hall.
Como sistema de aquecimento e arrefecimento encontra-se instalado um sistema de ar condicionado, da marca Daikin, que climatiza os 2 dois quartos do 1º andar.
Toda a casa possui aquecimento central alimentado por uma caldeira a gasóleo, da marca Lasian, modelo DK-30, que climatiza toda a moradia.
Como sistema de AQS encontra-se instalada uma Caldeira a gás propano, da marca Ferroli, modelo DOMINA C24E.
Possui um sistema solar da marca Baxi constituído por 2 painéis solares do tipo termossifão e ainda por dois painéis fotovoltaicos Intersol WB0302DUOBASIC. (já se encontram livres de qualquer encargo).
Durante o dia o sistema é autónomo em termos de consumo de energia e á noite possui contador bi-horário.
Aspiração central.
Janelas em PVC oscilo-batentes com vidro duplo e corte-térmico.
Pré-instalação de alarme.
No exterior tem á sua disposição uma piscina de água salgada e a zona envolvente relvada com sistema de rega e espaço para poder desfrutar de refeições ao ar livre e zona de churrasco.
Para alimentar tudo isto o terreno possui um poço com motor a 10mts.
Junto á casa encontra um telheiro para 2/3 carros.
Existem 2 entradas para o terreno, uma com portão manual, a outra com portão automático.
Finalmente, ao fundo do terreno pode contar com um anexo de dimensões generosas, cerca de 165 mts, distribuído da seguinte forma:
Com 2 entradas independentes, do lado Esq. encontra cozinha, uma casa-de-banho, um quarto e uma sala com lareira.
Do lado direito, sala, quarto, casa-de-banho cozinha com acesso ao sótão onde conta com mais 1 quarto.
Este espaço é excelente para habitação de familiares (pais ou filhos) de forma autónoma.
Aguardo a sua visitaApoiamos na gestão de todo o processo de financiamento, sempre com as melhores soluções do mercado.
Estamos disponíveis para ajudá-lo na obtenção do seu Crédito Habitação.REF.: 0651-05346 Vivre à 30 minutes de Lisbonne et des plages de Sesimbra, Meco, Lagoa de Albufeira, Arrábida et Costa da Caparica, est désormais un privilège à votre portée.
Je vais maintenant vous présenter cette maison individuelle de 5 pièces, implantée sur un terrain de 1 025 m², composée de 2 étages, tous deux destinés à l'habitation.
Composé au rez-de-chaussée d'un séjour avec cheminée et poêle, placard, salle à manger, deux
chambres avec placards, cuisine équipée avec plaque vitrocéramique, hotte aspirante, four et micro-ondes, cellier, deux salles de bains et hall d'entrée.
Au 1er étage, deux chambres avec placards et les 2 avec balcons, un placard, une salle de bain et hall.
Un système de climatisation de la marque Daikin est installé comme système de chauffage et de refroidissement, qui climatise les 2 chambres du 1er étage.
Toute la maison dispose du chauffage central alimenté par une chaudière diesel Lasian, modèle DK-30, qui climatise toute la maison.
Une chaudière au gaz propane, de la marque Ferroli, modèle DOMINA C24E, est installée comme système ECS.
Il dispose d'un système solaire de marque Baxi composé de 2 panneaux solaires à thermosiphon et de deux panneaux photovoltaïques Intersol WB0302DUOBASIC. (ils sont déjà gratuits).
Le jour, le système est autonome en consommation d'énergie et la nuit, il dispose d'un compteur bi-horaire.
Aspirateur central.
Fenêtres oscillo-battantes en PVC avec double vitrage et coupure thermique.
Pré-installation d'alarme.
À l'extérieur, il y a une piscine d'eau salée et la zone herbeuse environnante avec un système d'irrigation et un espace pour profiter des repas en plein air et un espace barbecue.
Pour alimenter tout cela, le terrain dispose d'un puits avec moteur à 10 mètres.
A côté de la maison vous trouverez un abri pour 2/3 voitures.
Il y a 2 entrées sur le terrain, une avec un portail manuel et l'autre avec un portail automatique.
Enfin, au fond du terrain, vous pouvez compter sur une annexe de dimensions généreuses, environ 165 mts, répartie comme suit :
Avec 2 entrées indépendantes, sur le côté gauche vous trouverez une cuisine, une salle de bain, une chambre et un salon avec cheminée.
Sur le côté droit, séjour, chambre, salle de bain, cuisine avec accès au grenier où se trouve une autre chambre.
Cet espace est idéal pour que les membres de la famille (parents ou enfants) puissent vivre de manière indépendante.
j'attends ta visiteNous accompagnons la gestion de l'ensemble du processus de financement, toujours avec les meilleures solutions du marché.
Nous sommes disponibles pour vous aider à obtenir votre crédit immobilier. Living 30 minutes from Lisbon and the beaches of Sesimbra, Meco, Lagoa de Albufeira, Arrábida and Costa da Caparica, is now a privilege within your reach.
I will now introduce you to this 5-room detached house, located on a 1,025m plot of land, consisting of 2 floors, both intended for housing.
Composed on the ground floor of a living room with fireplace and stove, wardrobe, dining room, two
bedrooms with wardrobes, kitchen equipped with glass-ceramic hob, extractor fan, oven and microwave, pantry, two bathrooms and entrance hall.
On the 1st floor, two bedrooms with wardrobes and the 2 with a balcony, a closet, a bathroom and hall.
As a heating and cooling system, an air conditioning system, from the Daikin brand, is installed, which air-conditions the 2 bedrooms on the 1st floor.
The entire house has central heating powered by a Lasian diesel boiler, model DK-30, which air-conditions the entire house.
As a DHW system, a propane gas boiler, from the Ferroli brand, model DOMINA C24E, is installed.
It has a Baxi brand solar system consisting of 2 thermosyphon type solar panels and two Intersol WB0302DUOBASIC photovoltaic panels. (they are already free of any charge).
During the day the system is autonomous in terms of energy consumption and at night it has a bi-hourly meter.
Central vacuum.
Tilt-and-turn PVC windows with double glazing and thermal cut-out.
Alarm pre-installation.
Outside, you have a saltwater swimming pool and the surrounding grassy area with an irrigation system and space to enjoy outdoor meals and a barbecue area.
To feed all this, the land has a well with a motor at 10 meters.
Next to the house you will find a carport for 2/3 cars.
There are 2 entrances to the land, one with a manual gate, the other with an automatic gate.
Finally, at the bottom of the land you can count on an annex of generous dimensions, approximately 165 mts, distributed as follows:
With 2 independent entrances, on the left side you will find a kitchen, a bathroom, a bedroom and a living room with a fireplace.
On the right side, living room, bedroom, bathroom, kitchen with access to the attic where there is another bedroom.
This space is excellent for family members (parents or children) to live independently.
I look forward to your visitWe support the management of the entire financing process, always with the best solutions on the market.
We are available to help you obtain your Housing Credit.