EUR 757.636
4 slk

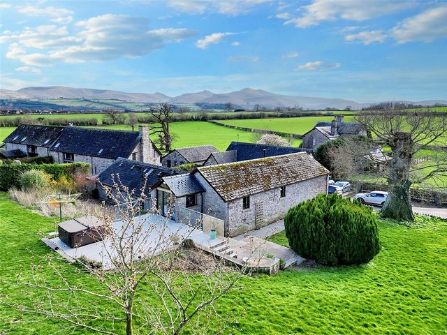
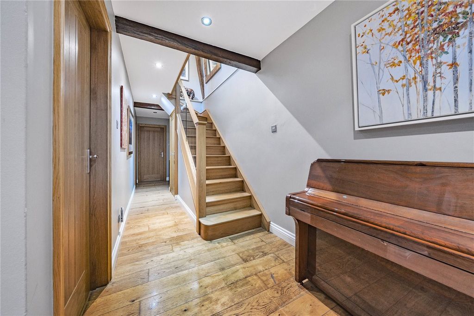
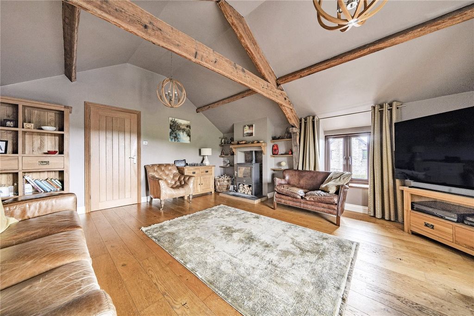

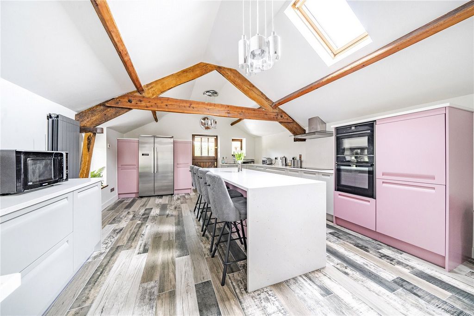
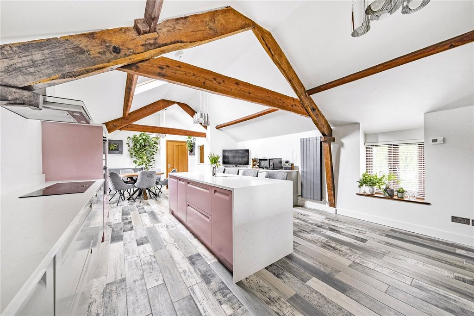
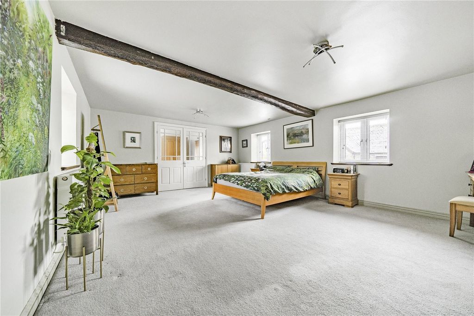
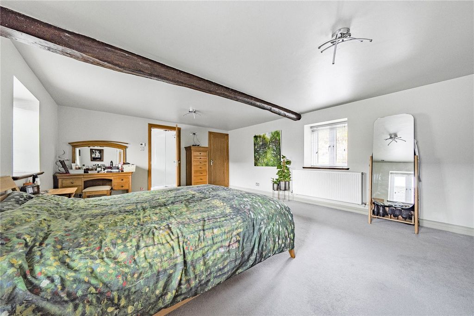
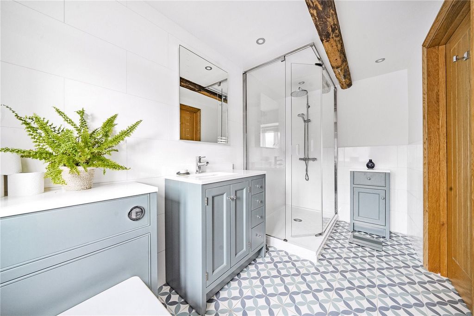
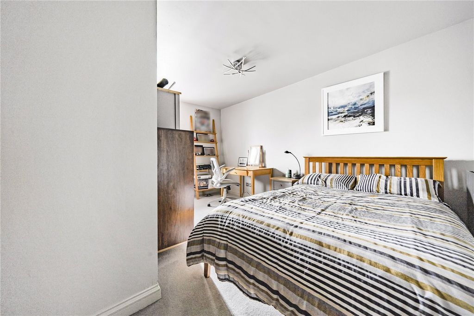
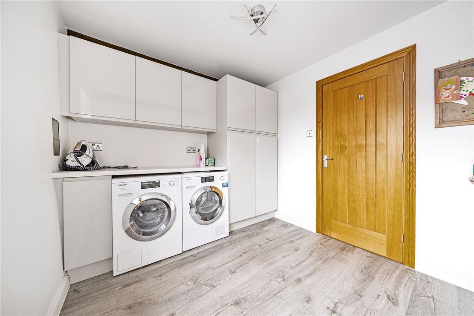
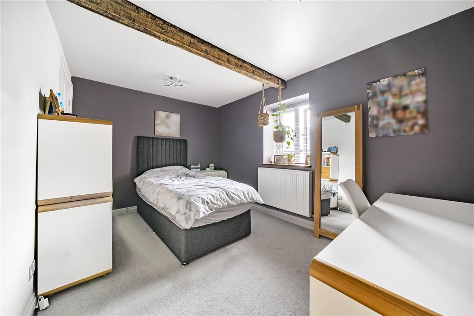

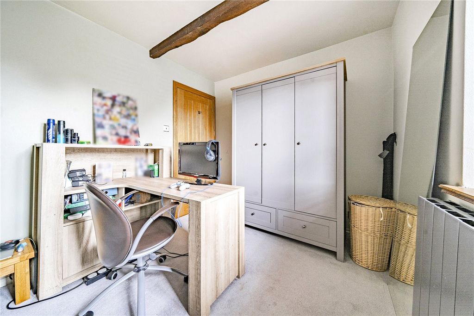
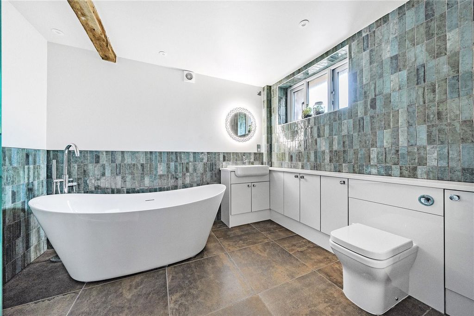
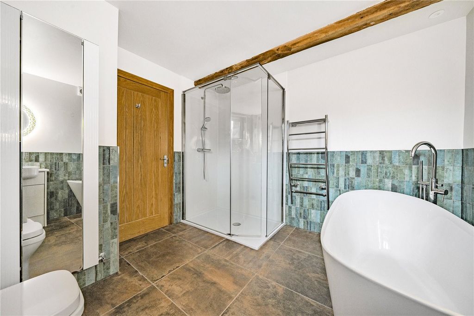
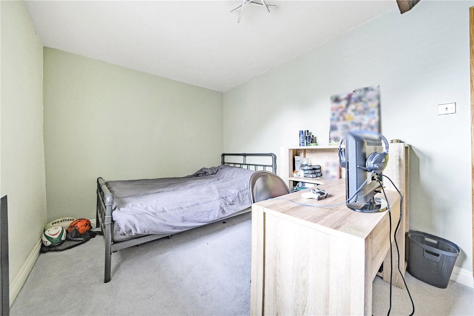
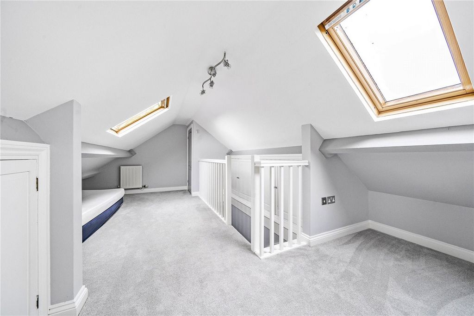

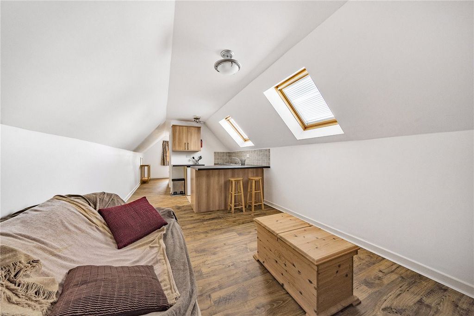

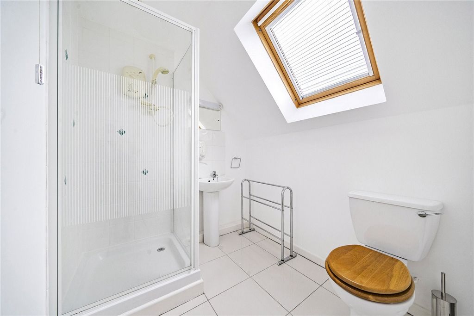

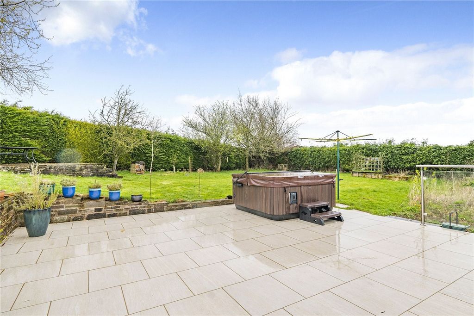
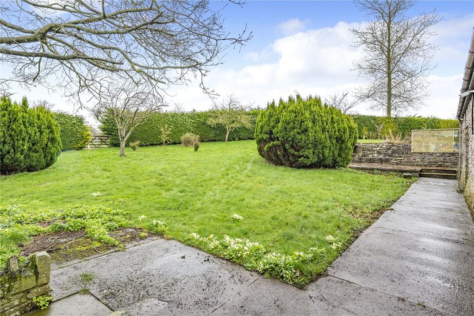
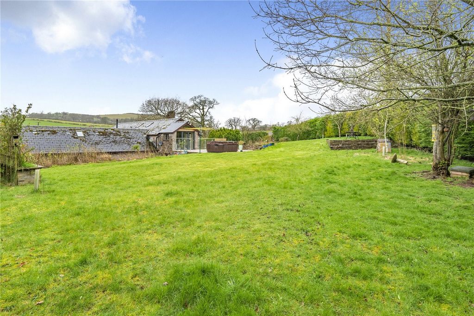

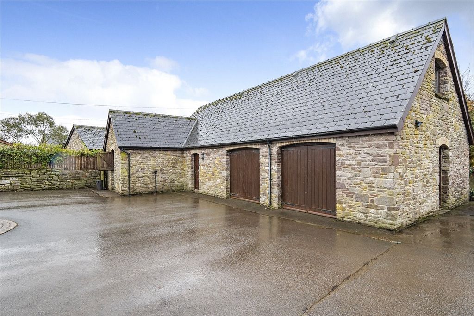

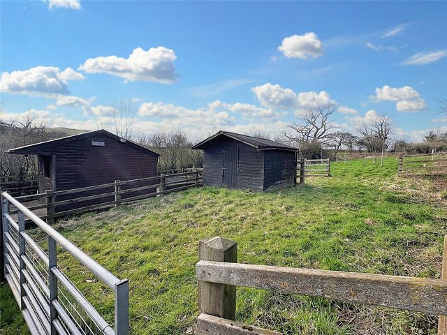



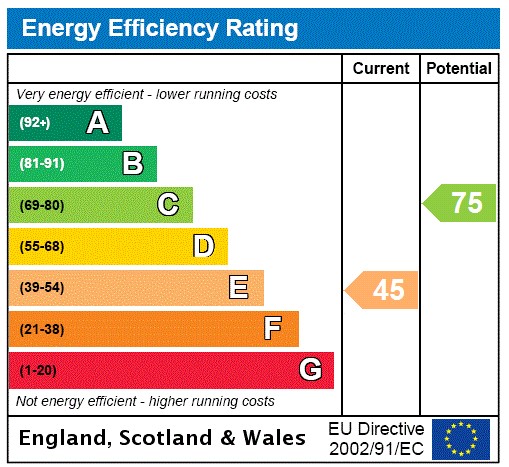
Large gardens with parking and double garage
3.6 acres in total to include 2 paddocks
1/2 mile from edge of Brecon Description Trederwen is a beautifully crafted detached barn conversion, conveniently positioned just half a mile from the outskirts of Brecon town. Originally a part of the adjoining farmstead, converted in the mid-1990s, in recent years it has undergone further refurbishment and transformation emerging as a spacious family abode. Nestled within expansive grounds, the property boasts ample parking, extensive gardens, garaging, and an additional one-bedroom annex situated above the garage. A standout feature of this property is the adjoining paddocks, totalling approximately 3.6 acres (including the garden), offering an ideal space for those interested in keeping ponies or livestock.. Designed with an innovative inverted layout, this property showcases its main living space on the first floor. Here, you'll find a stunning sitting room with exposed beams, as well as a spacious kitchen/breakfast room complete with an attached garden/boot room. The ground floor hosts four bedrooms and two bathrooms, while an additional staircase leads to a fifth bedroom, offering potential for use as an office, playroom, or alternative space to suit your needsLocation The property sits in an enviable location just outside Brecon town boundary enjoying the benefits of a rural lifestyle with the convenience of the towns amenities on your doorstep.
Brecon offers a great choice of shopping to include several supermarkets, convenience stores, coffee shops etc. There are a choice of primary schools, a secondary school and the well-known private school - Christ College.
The surrounding area is known for the wonderful scenery and outdoor pursuits. There are many public footpaths for those who enjoy exploring the area on foot, alternatively there are horse riding and cycling opportunities for the more adventurous.Walk Inside A deep recessed porch leads you into the entrance hall with attractive wood flooring and plenty of space to drop your outdoor wear. A stunning wooden staircase with glass infils lead you to the main living accommodation on the first floor; the sitting room boasts a vaulted ceiling with exposed beams, complemented by attractive wood flooring. A focal point fireplace, complete with a fitted woodburner atop a slate hearth and mantle, adds warmth and character to the space.
The kitchen serves as the heart of this delightful home, featuring a modern design with a central island. At one end, you'll find the sleek kitchen area, while the other end offers plenty of space for a dining table, creating an ideal setting for entertaining guests. Continuing beyond the kitchen, a practical garden room provides access to the porcelain and sandstone patio seating, seamlessly connecting indoor and outdoor living spaces.. On the ground floor, you'll find four spacious bedrooms, with the master bedroom boasting its own luxurious en-suite and a separate dressing room. The family bathroom exudes elegance with its attractive suite, featuring a large walk-in shower and a freestanding bath.Additionally, a further room on the first floor, accessible via a separate enclosed staircase, offers versatility as a fifth bedroom or can be tailored to suit the occupier's preferences, whether as a playroom or office space.Walk Outside The immediate grounds are mostly lawned with a spacious seating area perfect for an evening glass of wine. To the front a spacious driveway with electric gated entrance.Beyond is a stable block and paddocks, totaling approximately 3.6 acres (including the garden), offering an ideal space for those interested in keeping ponies or livestock.Annex/Garage The detached outbuildings consists of a double garage, gym (potential office) and a storage area. On the first floor a useful one bedroom annex which contains a shower room, open plan kitchen/ living space and a bedroom - ideal for extended family. Meer bekijken Minder bekijken Beautifully presented, this 4/5 bedroom conversion is conveniently located just half a mile from the outskirts of Brecon. This meticulously maintained family home sits within 3.6 acres of gardens and grounds, complete with a stable and hay store, offering an ideal setup for those interested in keeping ponies or livestock. Its inverted layout lends a unique charm, featuring a recently fitted modern kitchen/breakfast room and a traditional sitting room on the first floor. Additionally, the one-bedroom annex presents further opportunities, whether for extended family accommodation or potential holiday lets. Spacious 4/5 bedroom family home
Large gardens with parking and double garage
3.6 acres in total to include 2 paddocks
1/2 mile from edge of Brecon Description Trederwen is a beautifully crafted detached barn conversion, conveniently positioned just half a mile from the outskirts of Brecon town. Originally a part of the adjoining farmstead, converted in the mid-1990s, in recent years it has undergone further refurbishment and transformation emerging as a spacious family abode. Nestled within expansive grounds, the property boasts ample parking, extensive gardens, garaging, and an additional one-bedroom annex situated above the garage. A standout feature of this property is the adjoining paddocks, totalling approximately 3.6 acres (including the garden), offering an ideal space for those interested in keeping ponies or livestock.. Designed with an innovative inverted layout, this property showcases its main living space on the first floor. Here, you'll find a stunning sitting room with exposed beams, as well as a spacious kitchen/breakfast room complete with an attached garden/boot room. The ground floor hosts four bedrooms and two bathrooms, while an additional staircase leads to a fifth bedroom, offering potential for use as an office, playroom, or alternative space to suit your needsLocation The property sits in an enviable location just outside Brecon town boundary enjoying the benefits of a rural lifestyle with the convenience of the towns amenities on your doorstep.
Brecon offers a great choice of shopping to include several supermarkets, convenience stores, coffee shops etc. There are a choice of primary schools, a secondary school and the well-known private school - Christ College.
The surrounding area is known for the wonderful scenery and outdoor pursuits. There are many public footpaths for those who enjoy exploring the area on foot, alternatively there are horse riding and cycling opportunities for the more adventurous.Walk Inside A deep recessed porch leads you into the entrance hall with attractive wood flooring and plenty of space to drop your outdoor wear. A stunning wooden staircase with glass infils lead you to the main living accommodation on the first floor; the sitting room boasts a vaulted ceiling with exposed beams, complemented by attractive wood flooring. A focal point fireplace, complete with a fitted woodburner atop a slate hearth and mantle, adds warmth and character to the space.
The kitchen serves as the heart of this delightful home, featuring a modern design with a central island. At one end, you'll find the sleek kitchen area, while the other end offers plenty of space for a dining table, creating an ideal setting for entertaining guests. Continuing beyond the kitchen, a practical garden room provides access to the porcelain and sandstone patio seating, seamlessly connecting indoor and outdoor living spaces.. On the ground floor, you'll find four spacious bedrooms, with the master bedroom boasting its own luxurious en-suite and a separate dressing room. The family bathroom exudes elegance with its attractive suite, featuring a large walk-in shower and a freestanding bath.Additionally, a further room on the first floor, accessible via a separate enclosed staircase, offers versatility as a fifth bedroom or can be tailored to suit the occupier's preferences, whether as a playroom or office space.Walk Outside The immediate grounds are mostly lawned with a spacious seating area perfect for an evening glass of wine. To the front a spacious driveway with electric gated entrance.Beyond is a stable block and paddocks, totaling approximately 3.6 acres (including the garden), offering an ideal space for those interested in keeping ponies or livestock.Annex/Garage The detached outbuildings consists of a double garage, gym (potential office) and a storage area. On the first floor a useful one bedroom annex which contains a shower room, open plan kitchen/ living space and a bedroom - ideal for extended family.