FOTO'S WORDEN LADEN ...
Huis en eengezinswoning te koop — Strzelin
EUR 154.075
Huis en eengezinswoning (Te koop)
Referentie:
EDEN-T96406243
/ 96406243
Referentie:
EDEN-T96406243
Land:
PL
Stad:
Strzelin
Categorie:
Residentieel
Type vermelding:
Te koop
Type woning:
Huis en eengezinswoning
Omvang woning:
270 m²
Omvang perceel:
5.000 m²
Kamers:
11
Slaapkamers:
3
Badkamers:
3
Garages:
1
Terras:
Ja
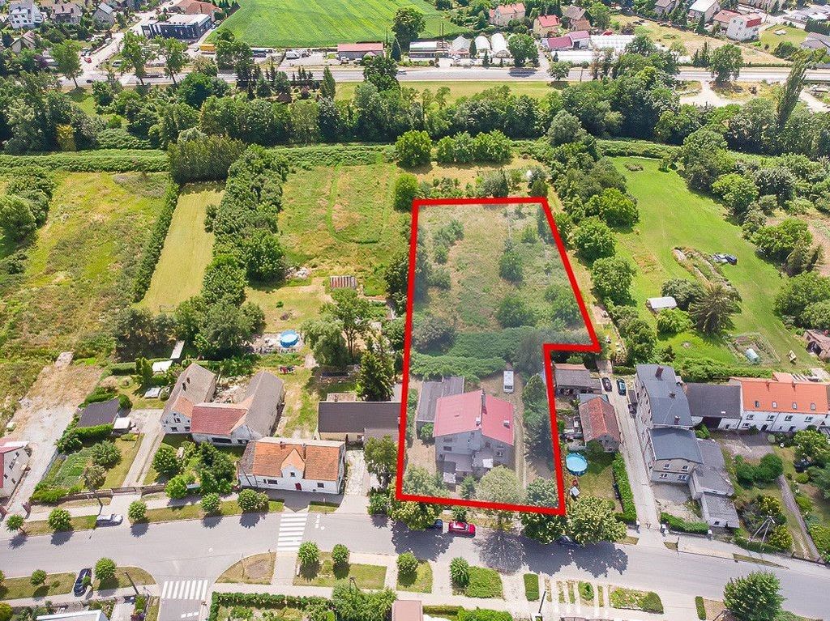
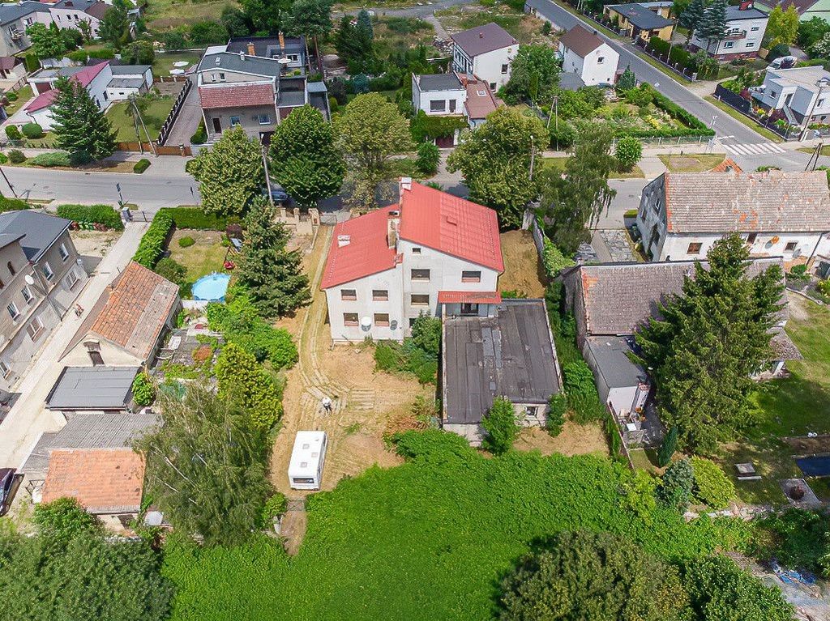



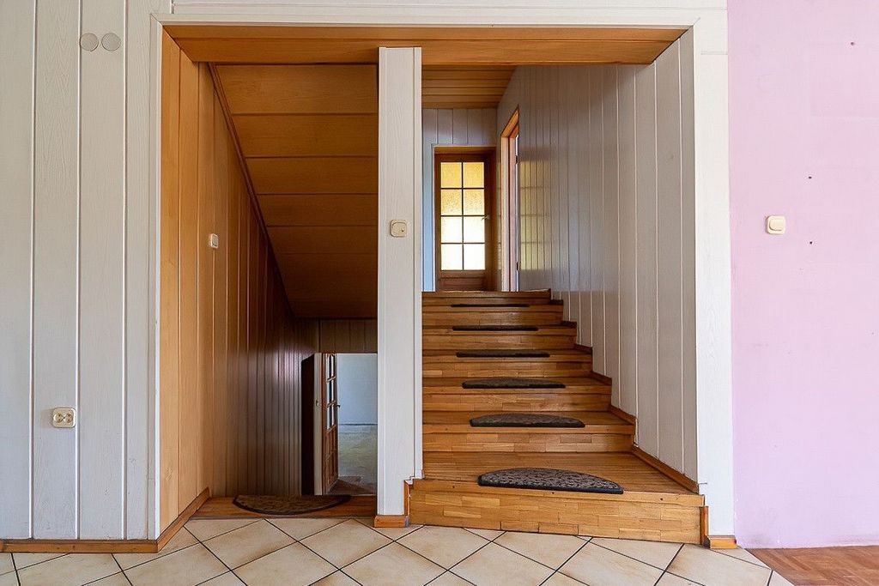
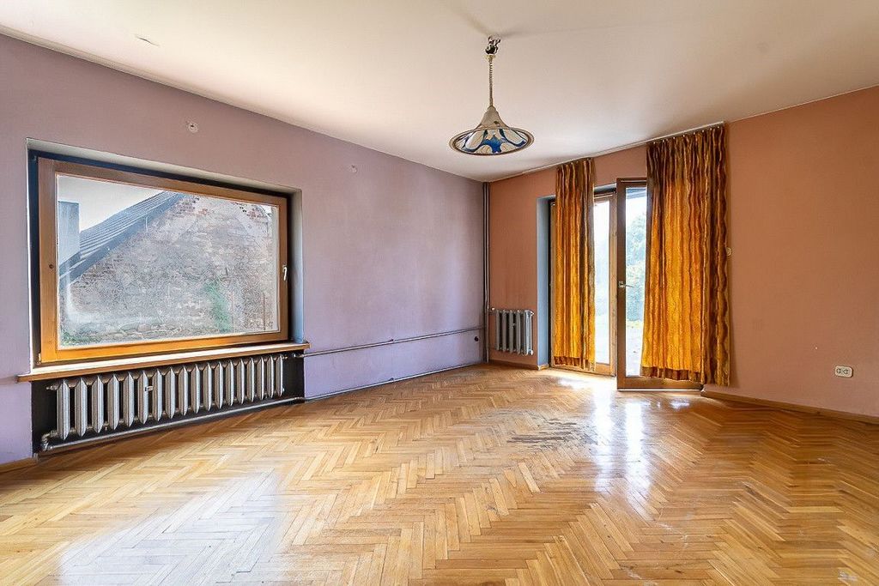

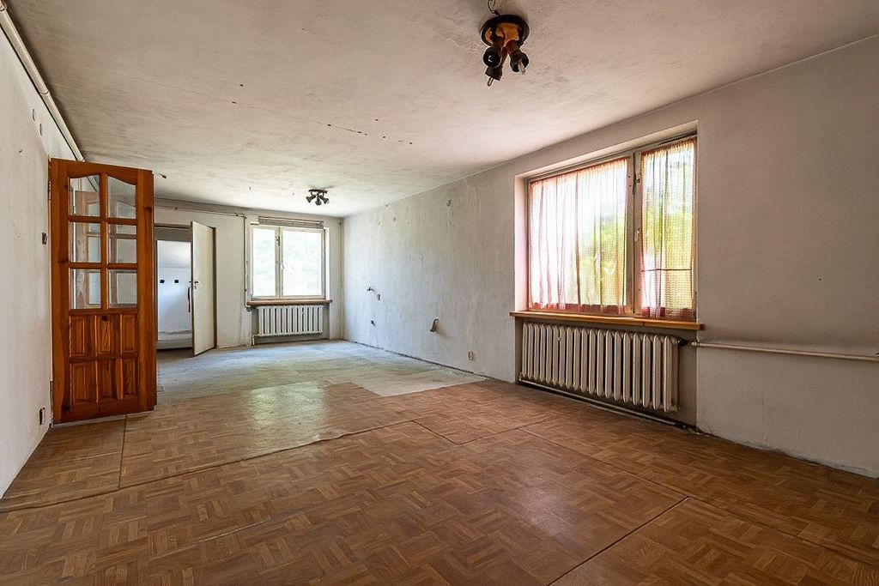



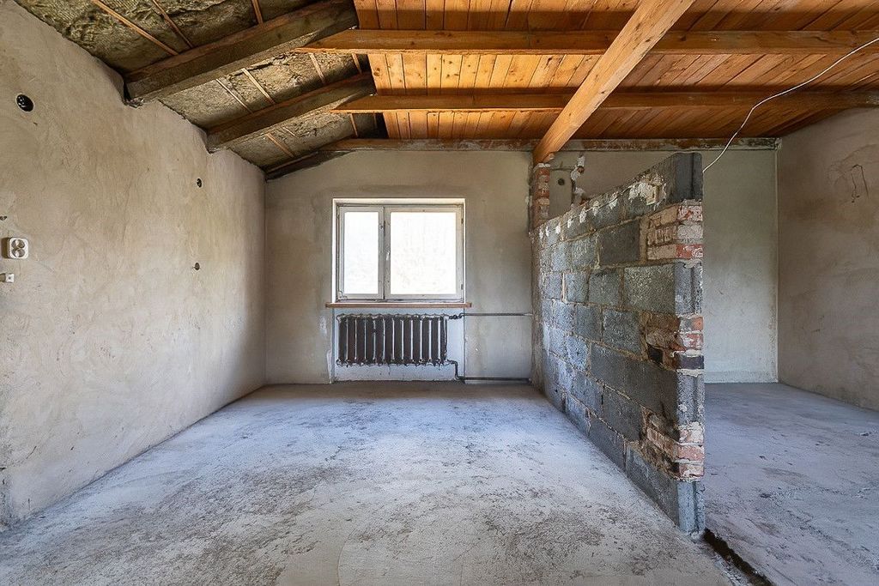

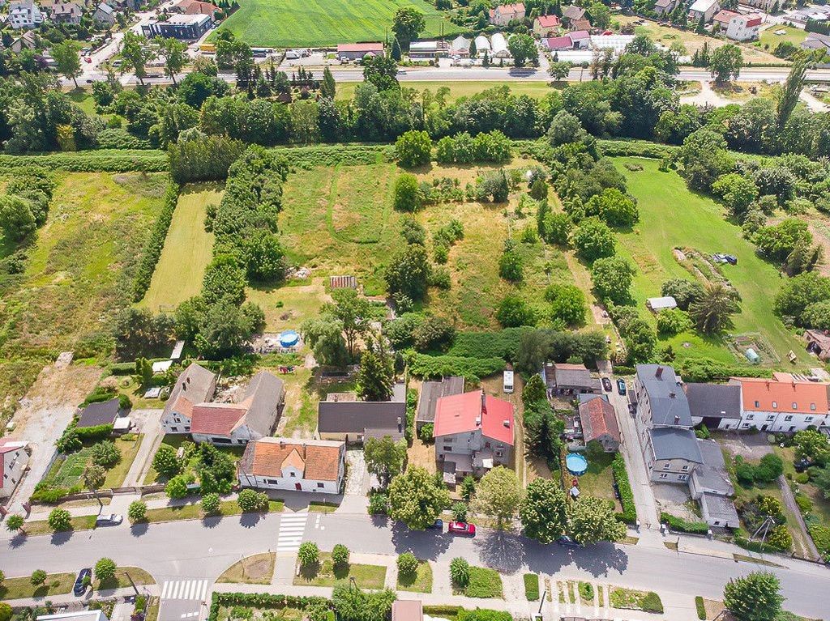
An impressive house for sale - in the very center of Strzelin, at Brzegowa Street, 750 m from the Market Square!
This unique property is a dream offer for really large families, for rent or for staff quarters, and above all for people who want to run a business and live in the same location, while providing the family with absolute privacy.
The house, designed with the intention of living together for three generations, today offers completely new adaptation possibilities. The property can be functionally divided into 3 separate units with separate entrances.
The area of the house is over 270 m2, in addition there is a garage - 98 m2 and a large basement - 50 m2. The two plots of land included in the offer have a total area of 5,000 m2. The house has: 11 rooms, 3 bathrooms and 3 kitchens.
Below you will find information about individual storeys:
And:
-1.0 - basement (illuminated by windows) - approx. 50 m2 - boiler room, 2 storage rooms, kitchen and utility room (with kitchen and bathroom function)
-0.5 - ground floor - approx. 70 m2 - 3 rooms, bathroom, exit to the garden.
II:
0,0 - ground floor - approx. 55 m2 - living room, kitchen, dressing room, toilet, main exit from the building
0.5 - mezzanine - approx. 55 m2 - 3 rooms, bathroom, exit to terrace (approx. 100 m2)
III:
1st floor - approx. 50 m2 - living room, kitchen, exit through terrace
1.5 - mezzanine - approx. 55 m2 - 3 rooms, bathroom
attic
The top (III) floor of the house is in a closed shell state, the others require some renovation and some renovation. Due to the well-thought-out functional layout, renovation works can be carried out successively.
An unquestionable advantage of the property is the size of the land - 5,000 m2, of which 1,200 m2 is a building plot intended for multi-family residential development with services (on which a house and a garage are located) and 3,800 m2 exclusively intended for greenery and small garden architecture.
The house is located at Brzegowa Street, in the very center - 750 m from the Market Square in Strzelin. Schools and a kindergarten are available nearby, as well as full urban infrastructure.
This unique house can soon help you make all your housing dreams come true, as well as your business plans.
I invite you to the presentation - call us today!
Features:
- Terrace
- Garage Meer bekijken Minder bekijken Ogromny dom z potencjałem biznesowym (w centrum Strzelina)
Na sprzedaż imponujących rozmiarów dom - w samym centrum Strzelina, przy ul. Brzegowej, 750 m od Rynku!
Ta wyjątkowa nieruchomość to wymarzona oferta dla naprawdę dużych rodzin, pod wynajem lub na kwatery pracownicze, a przede wszystkim dla osób, które chcą prowadzić biznes i mieszkać w tej samej lokalizacji, przy zapewnieniu rodzinie absolutnej prywatności.
Dom projektowany z zamysłem wspólnego zamieszkania trzech pokoleń, dziś daje zupełnie nowe możliwości adaptacyjne. Nieruchomość funkcjonalnie można podzielić na 3 odrębne lokale z oddzielnymi wejściami.
Powierzchnia domu wynosi ponad 270 m2, dodatkowo dochodzi garaż - 98 m2 oraz duża piwnica - 50 m2. Dwie działki gruntu objęte ofertą mają łącznie 5.000 m2. Dom posiada: 11 pokoi, 3 łazienki i 3 kuchnie.
Poniżej informacje o poszczególnych kondygnacjach:
I:
-1,0 - piwnica (doświetlona oknami) - ok. 50 m2 - kotłownia, 2 schowki, pomieszczenie kuchenno-gospodarcze (z funkcją kuchni i łazienki)
-0,5 - przyziemie - ok. 70 m2 - 3 pokoje, łazienka, wyjście na ogród.
II:
0,0 - parter - ok. 55 m2 - salon, kuchnia, garderoba, wc, główne wyjście z budynku
0,5 - półpiętro - ok. 55 m2 - 3 pokoje, łazienka, wyjście na taras (ok. 100 m2)
III:
1 - piętro - ok. 50 m2 - salon, kuchnia, wyjście przez taras
1,5 - półpiętro - ok. 55 m2 - 3 pokoje, łazienka
strych
Najwyższa (III) kondygnacja domu jest w stanie surowym zamkniętym, pozostałe wymagają częściowo odnowienia, a częściowo remontu. Ze względu na przemyślany układ funkcjonalny prace remontowe można prowadzić sukcesywnie.
Niewątpliwym atutem nieruchomości jest wielkość gruntu - 5.000 m2, z którego 1.200 m2 to działka budowlana z przeznaczeniem pod zabudowę mieszkaniową wielorodzinną z usługami (na niej posadowiony jest dom i garaż) oraz 3.800 m2 z wyłącznym przeznaczeniem na zieleń i małą architekturę ogrodową.
Dom zlokalizowany jest przy ul. Brzegowej, w samym centrum - 750 m od strzelińskiego Rynku. W pobliżu dostępne są szkoły i przedszkole, a także pełna infrastruktura miejska.
Ten wyjątkowy dom już wkrótce może pomóc Ci spełnić wszystkie mieszkaniowe marzenia, a także Twoje biznesowe plany.
Zapraszam na prezentację - zadzwoń jeszcze dziś!
Features:
- Terrace
- Garage Huge house with business potential (in the center of Strzelin)
An impressive house for sale - in the very center of Strzelin, at Brzegowa Street, 750 m from the Market Square!
This unique property is a dream offer for really large families, for rent or for staff quarters, and above all for people who want to run a business and live in the same location, while providing the family with absolute privacy.
The house, designed with the intention of living together for three generations, today offers completely new adaptation possibilities. The property can be functionally divided into 3 separate units with separate entrances.
The area of the house is over 270 m2, in addition there is a garage - 98 m2 and a large basement - 50 m2. The two plots of land included in the offer have a total area of 5,000 m2. The house has: 11 rooms, 3 bathrooms and 3 kitchens.
Below you will find information about individual storeys:
And:
-1.0 - basement (illuminated by windows) - approx. 50 m2 - boiler room, 2 storage rooms, kitchen and utility room (with kitchen and bathroom function)
-0.5 - ground floor - approx. 70 m2 - 3 rooms, bathroom, exit to the garden.
II:
0,0 - ground floor - approx. 55 m2 - living room, kitchen, dressing room, toilet, main exit from the building
0.5 - mezzanine - approx. 55 m2 - 3 rooms, bathroom, exit to terrace (approx. 100 m2)
III:
1st floor - approx. 50 m2 - living room, kitchen, exit through terrace
1.5 - mezzanine - approx. 55 m2 - 3 rooms, bathroom
attic
The top (III) floor of the house is in a closed shell state, the others require some renovation and some renovation. Due to the well-thought-out functional layout, renovation works can be carried out successively.
An unquestionable advantage of the property is the size of the land - 5,000 m2, of which 1,200 m2 is a building plot intended for multi-family residential development with services (on which a house and a garage are located) and 3,800 m2 exclusively intended for greenery and small garden architecture.
The house is located at Brzegowa Street, in the very center - 750 m from the Market Square in Strzelin. Schools and a kindergarten are available nearby, as well as full urban infrastructure.
This unique house can soon help you make all your housing dreams come true, as well as your business plans.
I invite you to the presentation - call us today!
Features:
- Terrace
- Garage