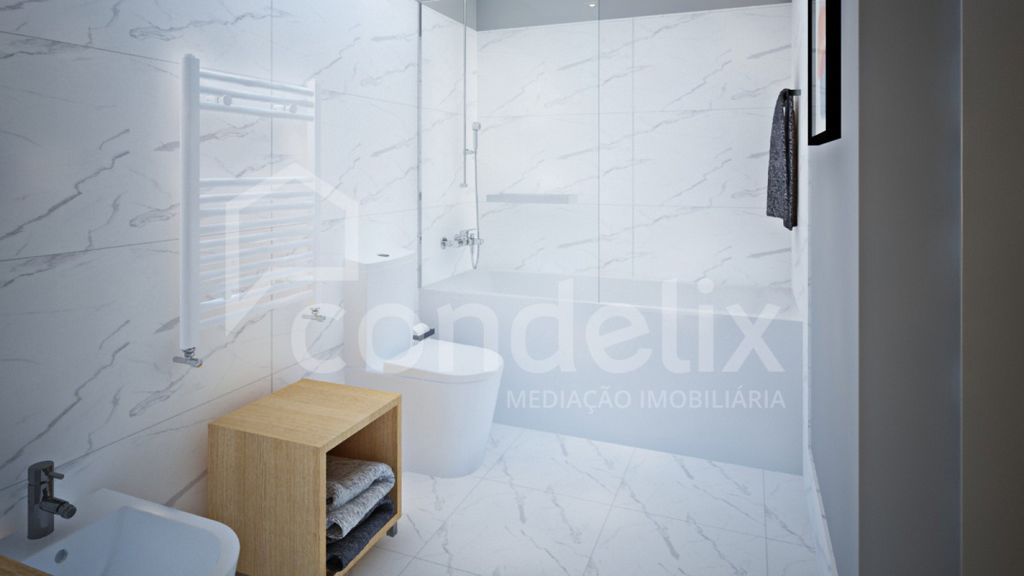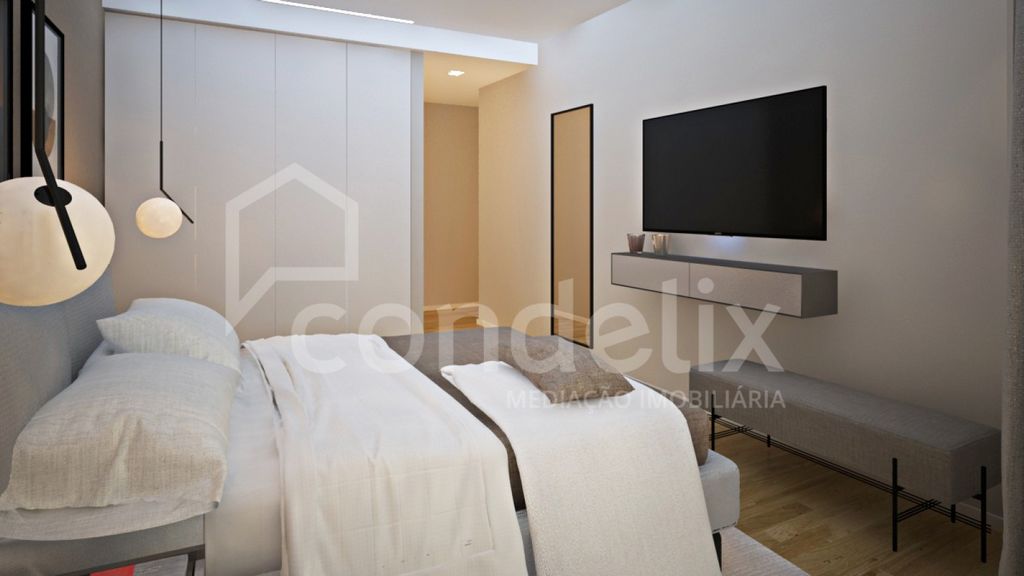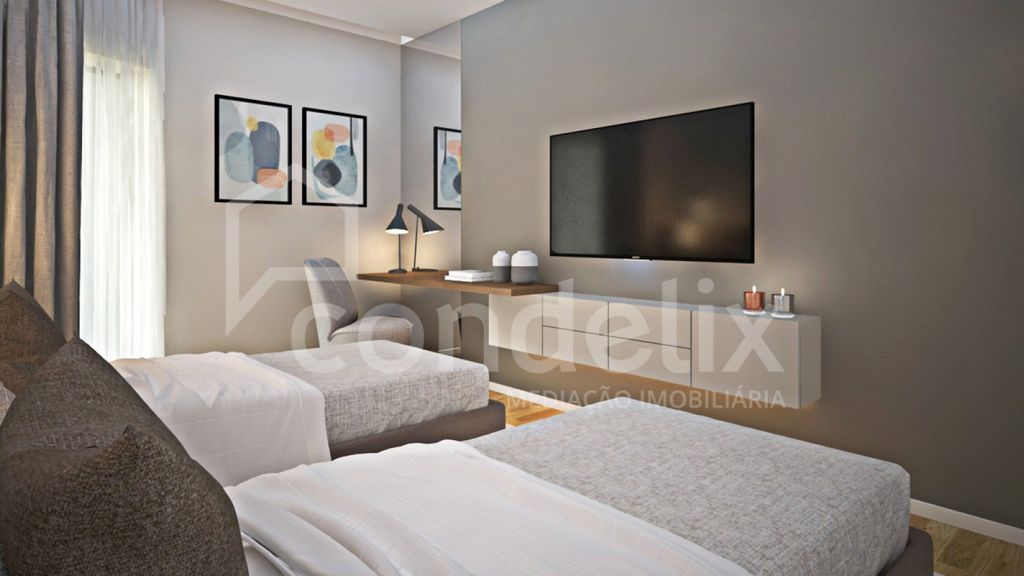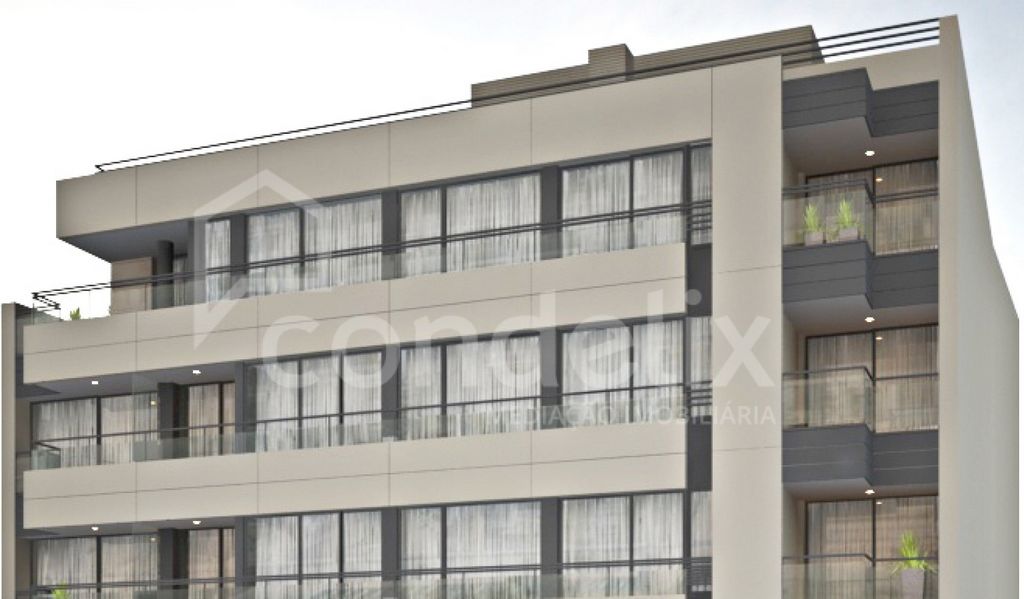EUR 425.000
EUR 410.000
EUR 390.000
EUR 395.000
EUR 495.000
EUR 420.000






















• Facades coated with aluminum panels type "Alucobond" and natural marble type Moleano.
• Frame with thermal break and double glazing, in aluminum color.
• Electric aluminum blinds with thermal and acoustic insulation.
• Exterior walls with thermal and acoustic insulation.
• Walls with etics-coated pens.
• Two elevators (4 and 8 persons) with stainless steel finish, and floor coated with rectified ceramic.
• Common atriums/halls with rectified ceramic flooring, walls lined with oak wood veneer and painted plaster.
• Condominium room on the top floor.
• Solid waste compartment on the ground floor.
• Mechanical and natural ventilation system, fire detection and carbon monoxide the basement floors.
• Floor of the concrete parking floors with fibers and hardener.
• Walls of the parking floors in concrete and painted masonry.
• Ceilings of parking floors towed and painted.
• Individual parking boxes.
• Access gate to the floors of the basements sectioned and automatic.
• Solar and collective panels.Housing
• Soundproofing between floors.
• Suspended ceilings throughout the apartment with hips and curtain bottoms.
• Walls lined with plaster projected and painted.
• Hall's floors, rooms and rooms covered in floating AC5 oak wood bevelled type "Strong Hardine".
• White-washed MDF carpentry, with doors to the ceiling.
• Wardrobe cabinets with doors to the roof closed.
• Balconies \ Terraces in garapa type deck material.
• Collective system of solar collectors with individual thermoaccumulators in the kitchen.
• Natural and forced ventilation in baths and interior compartments.
• Piped natural gas.
• Cable TV (pre-installation).
• Color video intercom.
• EFAPEL or equivalent electric equipment.
• Iluminals embedded in the ceilings.
• High security entrance doors in the apartments, clad in Oak.
• Installation of hydraulic central heating on the T1 and T2+1.
• Complete installation of air conditioning on the T3.Kitchens
• Large rectified ceramic floors.
• Walls in painted projected plaster.
• Suspended ceilings with hips and built-in ilumina.
• High-gloss lacquered MDF furniture.
• Silestone countertop, built-in pylon and single-control mixer.
• Coating between tempered glass furniture lacquered with water or equivalent.
• Induction hob, oven, combined, dishwasher and microwave, Bosch or equivalent.Baths
• Large format rectified ceramic floors.
• Walls with large format marbled ceramic part, contrasting with tinned walls and painted in washable paint.
• Service toilet of the T3's with ac5 oak floating wood flooring and painted tinned walls, contrasting with rectified ceramic part of large format.
• White sanitary ware from Sanindusa, urby model and Urby Plus.
• Washbasins of Sanindusa SANLIFE or equivalent, to land on furniture.
• Sanindusa white bathtubs and shower trays or equivalent.
• Single-command mixers, Ramon Soler type or equivalent.
• Ramon Soler or equivalent faucets.
• Lacquered hanging cabinets in sanitary facilities, with oak wood clad tops.REF 97818. See this and other properties in ...
Credit intermediary approved by Banco de Portugal. We take care of all documentation free of charge to the customer.
______
Founded 19 years ago, Condelix is a capital real estate agency Portuguese which currently assumes a privileged position in the national real estate market.
With solid synergies with a network of builders, banks and investment funds, we guarantee a unified approach for our clients, wherever they are and in any location they wish to buy, rent or sell a property.
Features:
- Air Conditioning Meer bekijken Minder bekijken T3 apartment retreated with 210 m2 of total area, with terrace and two parking spaces, inserted in the new luxury development under construction - ASF Maia Center.Located in a privileged area, a few meters from the Municipality of Maia and the Forum, this building benefits from the proximity of all kinds of commerce, services and transport at the door. Excellent accessibility to the main road axes - A3, A4, A28, A44 - and 8 km from Dr. Airport Francisco Sá Carneiro.Construction will begin in December 2021 with a scheduled completion date in December 2023.General Characteristics
• Facades coated with aluminum panels type "Alucobond" and natural marble type Moleano.
• Frame with thermal break and double glazing, in aluminum color.
• Electric aluminum blinds with thermal and acoustic insulation.
• Exterior walls with thermal and acoustic insulation.
• Walls with etics-coated pens.
• Two elevators (4 and 8 persons) with stainless steel finish, and floor coated with rectified ceramic.
• Common atriums/halls with rectified ceramic flooring, walls lined with oak wood veneer and painted plaster.
• Condominium room on the top floor.
• Solid waste compartment on the ground floor.
• Mechanical and natural ventilation system, fire detection and carbon monoxide the basement floors.
• Floor of the concrete parking floors with fibers and hardener.
• Walls of the parking floors in concrete and painted masonry.
• Ceilings of parking floors towed and painted.
• Individual parking boxes.
• Access gate to the floors of the basements sectioned and automatic.
• Solar and collective panels.Housing
• Soundproofing between floors.
• Suspended ceilings throughout the apartment with hips and curtain bottoms.
• Walls lined with plaster projected and painted.
• Hall's floors, rooms and rooms covered in floating AC5 oak wood bevelled type "Strong Hardine".
• White-washed MDF carpentry, with doors to the ceiling.
• Wardrobe cabinets with doors to the roof closed.
• Balconies \ Terraces in garapa type deck material.
• Collective system of solar collectors with individual thermoaccumulators in the kitchen.
• Natural and forced ventilation in baths and interior compartments.
• Piped natural gas.
• Cable TV (pre-installation).
• Color video intercom.
• EFAPEL or equivalent electric equipment.
• Iluminals embedded in the ceilings.
• High security entrance doors in the apartments, clad in Oak.
• Installation of hydraulic central heating on the T1 and T2+1.
• Complete installation of air conditioning on the T3.Kitchens
• Large rectified ceramic floors.
• Walls in painted projected plaster.
• Suspended ceilings with hips and built-in ilumina.
• High-gloss lacquered MDF furniture.
• Silestone countertop, built-in pylon and single-control mixer.
• Coating between tempered glass furniture lacquered with water or equivalent.
• Induction hob, oven, combined, dishwasher and microwave, Bosch or equivalent.Baths
• Large format rectified ceramic floors.
• Walls with large format marbled ceramic part, contrasting with tinned walls and painted in washable paint.
• Service toilet of the T3's with ac5 oak floating wood flooring and painted tinned walls, contrasting with rectified ceramic part of large format.
• White sanitary ware from Sanindusa, urby model and Urby Plus.
• Washbasins of Sanindusa SANLIFE or equivalent, to land on furniture.
• Sanindusa white bathtubs and shower trays or equivalent.
• Single-command mixers, Ramon Soler type or equivalent.
• Ramon Soler or equivalent faucets.
• Lacquered hanging cabinets in sanitary facilities, with oak wood clad tops.REF 97818. See this and other properties in ...
Credit intermediary approved by Banco de Portugal. We take care of all documentation free of charge to the customer.
______
Founded 19 years ago, Condelix is a capital real estate agency Portuguese which currently assumes a privileged position in the national real estate market.
With solid synergies with a network of builders, banks and investment funds, we guarantee a unified approach for our clients, wherever they are and in any location they wish to buy, rent or sell a property.
Features:
- Air Conditioning Apartamento T3 recuado com 210 m2 de área total, com terraço e dois lugares de garagem, inserido no novo empreendimento de luxo em construção - ASF Maia Centro.Localizado em zona privilegiada, a poucos metros da Câmara Municipal da Maia e do Fórum, este edifício beneficia da proximidade de todo o tipo de comércio, serviços e transportes à porta. Excelentes acessibilidades aos principais eixos rodoviários - A3, A4, A28, A44 - e a 8 km do Aeroporto Dr. Francisco Sá Carneiro.A construção será iniciada em Dezembro de 2021 com data prevista de conclusão em Dezembro de 2023.Características Gerais
• Fachadasrevestidas a painéis de alumínio tipo “Alucobond” e mármore natural tipo Moleano.
• Caixilharia com ruptura térmica e vidro duplo, em alumínio de cor.
• Estores eléctricos em alumínio com isolamento térmico e acústico.
• Paredes exteriores com isolamento térmico e acústico.
• Paredes com empenas revestidas a sistema ETICS.
• Dois elevadores (4 e 8 pessoas) com acabamento inox, e pavimento revestido com cerâmica rectificada.
• Átrios/Halls comuns com pavimento cerâmico rectificado, paredes revestidas com folheado de madeira de carvalho e gesso pintado.
• Sala de condomínio no último piso.
• Compartimento de resíduos sólidos no r/chão.
• Sistema de ventilação mecânica e natural, detecção de incêndio e monóxido de carbono os pisos da cave.
• Pavimento dos pisos de estacionamento em betão com fibras e endurecedor.
• Paredes dos pisos de estacionamento em betão e alvenaria pintada.
• Tectos dos pisos de estacionamento rebocados e pintados.
• Aparcamentos individuais em box.
• Portão de acesso aos pisos das caves seccionado e automático.
• Painéis solares e colectivos.Habitações
• Isolamento acústico entre pisos.
• Tectos falsos em todo o apartamento com sancas e rebaixos para cortinas.
• Paredes revestidas com gesso projectado e pintadas.
• Pavimentos dos Hall’s , salas e quartos revestidos em flutuante de madeira de carvalho AC5 biselado tipo “Strong Hardine”.
• Carpintarias MDF lacadas a branco, com portas até ao tecto.
• Armários roupeiros c/portas até ao tecto lacadas.
• Varandas \ Terraços em material deck tipo Garapa.
• Sistema colectivo de colectores solares com termoacumuladores individuais na cozinha.
• Ventilação natural e forçada nos banhos e compartimentos interiores.
• Gás natural canalizado.
• TV por cabo (pré-instalação).
• Vídeo porteiro a cores.
• Aparelhagem elétrica de marca EFAPEL ou equivalente.
• Iluminárias embutidas nos tectos.
• Portas de entrada de alta segurança nos apartamentos, folheadas a Carvalho.
• Instalação de aquecimento central hidráulico nos T1 e T2+1.
• Instalação completa de ar condicionado nos T3.Cozinhas
• Pavimentos em cerâmica rectificada de grande dimensão.
• Paredes em gesso projectado pintado.
• Tectos falsos com sancas e iluminária embutida.
• Móveis em MDF lacados de alto brilho.
• Bancada em Silestone, pio embutido e misturadora monocomando.
• Revestimento entre móveis a vidro temperado lacado a verde água ou equivalente.
• Placa de indução, forno, combinado, máquina de lavar louça e micro-ondas, Bosch ou equivalente.Banhos
• Pavimentos em cerâmica rectificada de grande formato.
• Paredes com parte em cerâmica marmorizada de grande formato, contrapondo com paredes estanhadas e pintadas a tinta lavável.
• WC de serviço dos T3’s com pavimento em madeira flutuante AC5 de Carvalho e paredes estanhadas pintadas, contrapondo com parte em cerâmica rectificada de grande formato.
• Louças sanitárias brancas da Sanindusa, modelo Urby e Urby Plus.
• Lavatórios da Sanindusa SANLIFE ou equivalente, de pousar nos móveis.
• Banheiras e bases de chuveiro brancas da Sanindusa ou equivalente.
• Misturadoras monocomandos, tipo Ramon Soler ou equivalente.
• Torneiras tipo Ramon Soler ou equivalente.
• Armários suspensos lacados nas instalações sanitárias, com tampos folheados a madeira de Carvalho.REF 97818. Veja este e outros imóveis em ...
Intermediário de crédito aprovado pelo Banco de Portugal. Tratamos de toda a documentação sem custos para o cliente.
______
Fundada há 19 anos, a Condelix é uma agência imobiliária de capital português que assume, atualmente, uma posição privilegiada no mercado imobiliário nacional.
Com sólidas sinergias com uma rede de construtores, entidades bancárias e fundos de investimento, garantimos uma abordagem unificada para os nossos clientes, onde quer que estejam e em qualquer localização que desejem comprar, arrendar ou vender um imóvel.
Features:
- Air Conditioning