FOTO'S WORDEN LADEN ...
Huis en eengezinswoning te koop — Great Torrington
EUR 651.251
Huis en eengezinswoning (Te koop)
4 slk
Referentie:
EDEN-T96315433
/ 96315433
Referentie:
EDEN-T96315433
Land:
GB
Stad:
Devon
Postcode:
EX38 7JN
Categorie:
Residentieel
Type vermelding:
Te koop
Type woning:
Huis en eengezinswoning
Slaapkamers:
4
Parkeerplaatsen:
1
Garages:
1
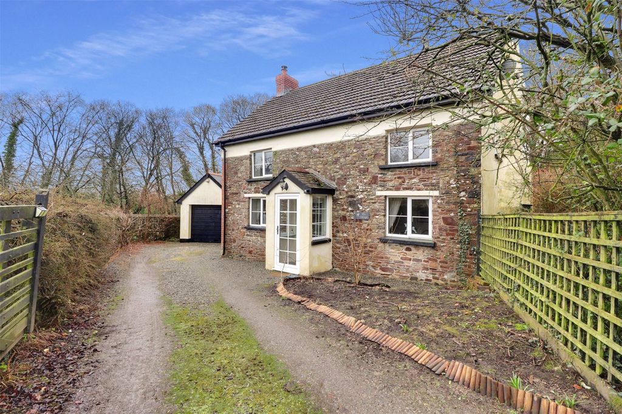
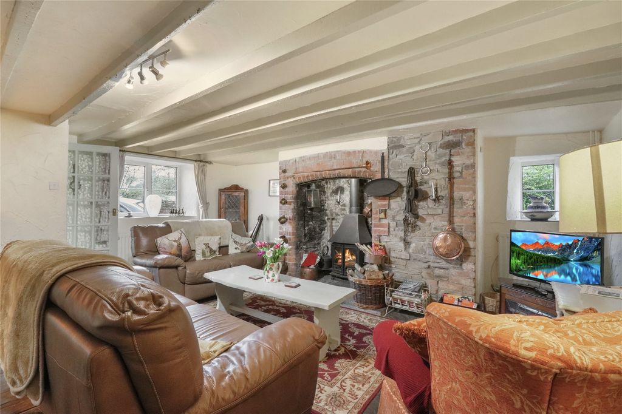

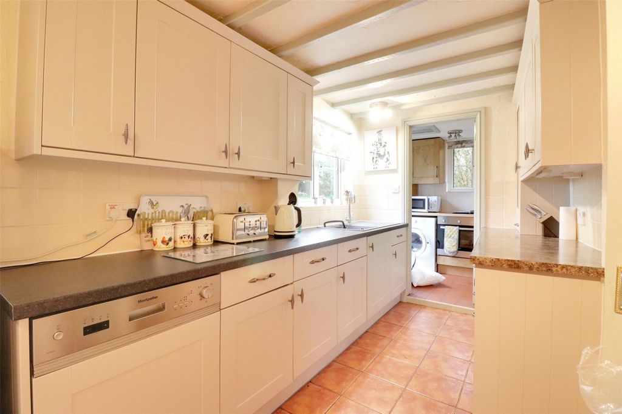
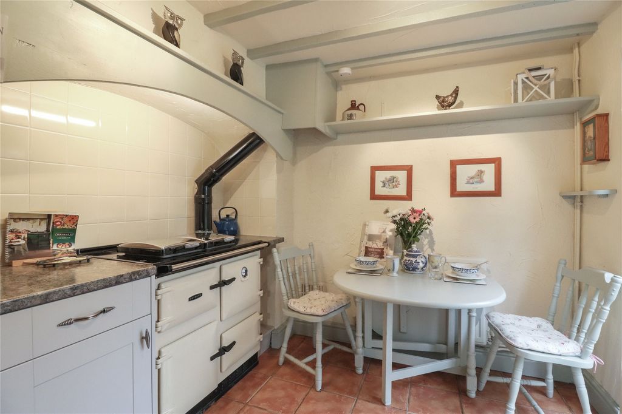
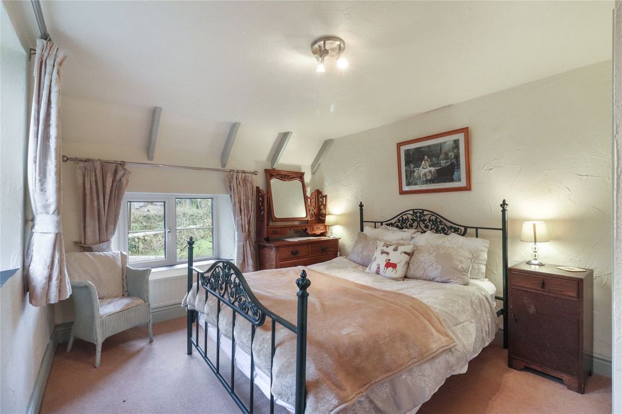
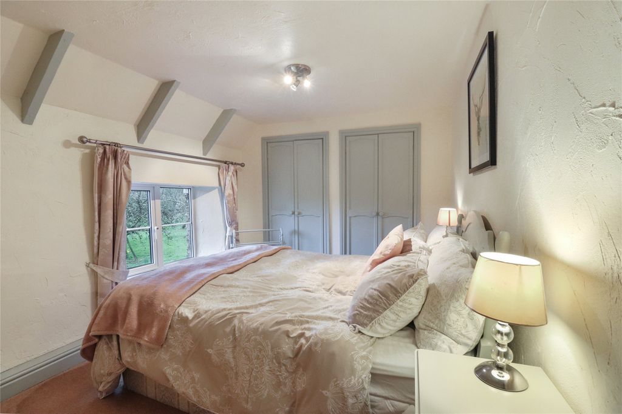
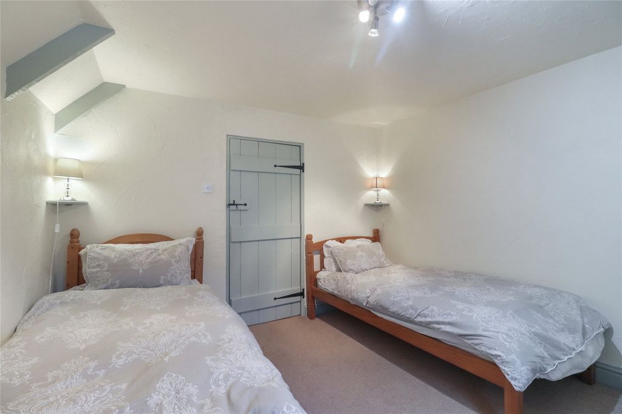
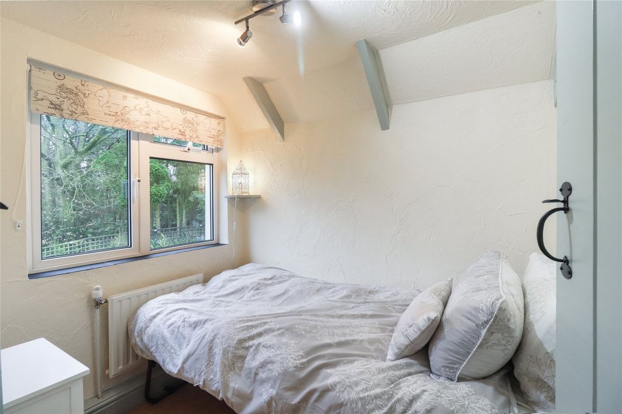
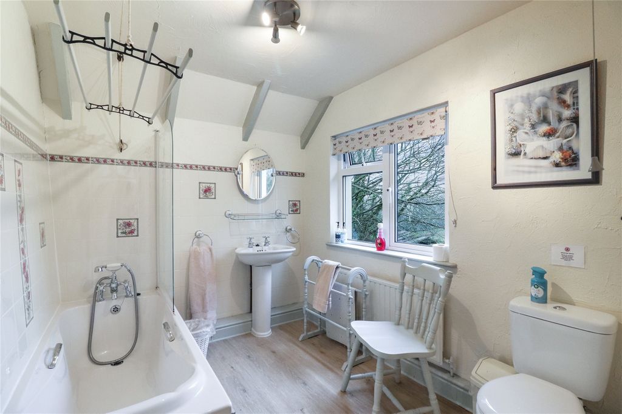
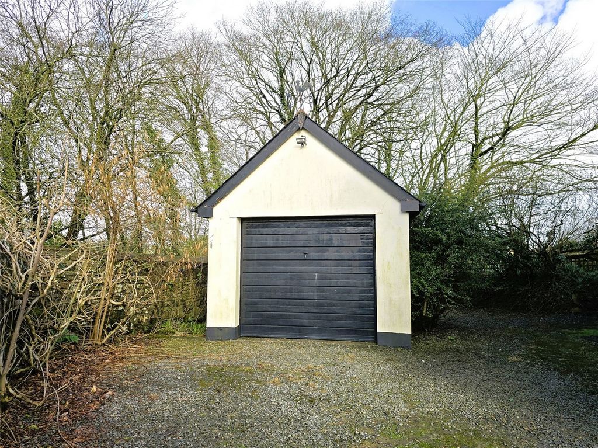
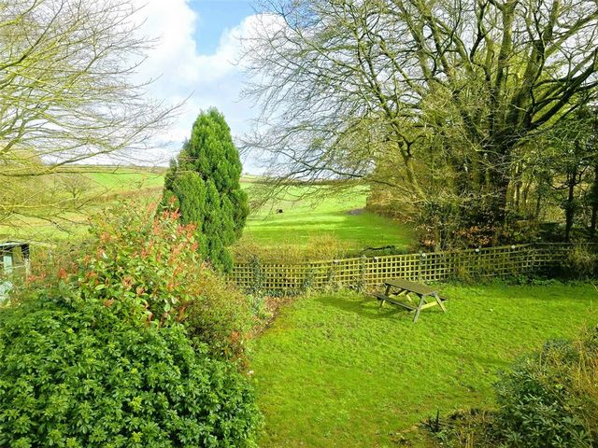
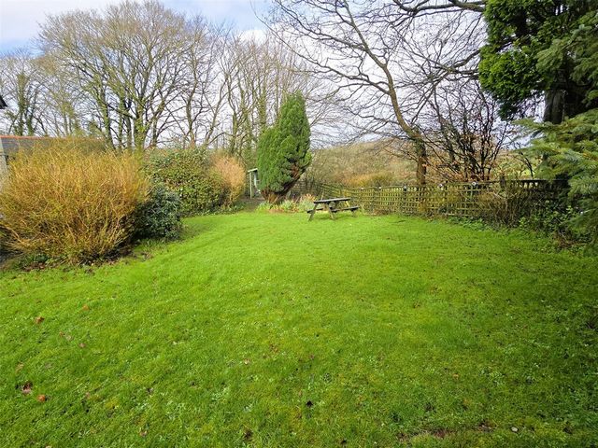
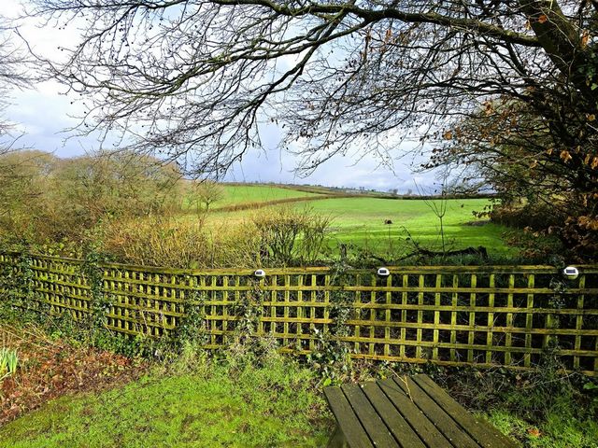
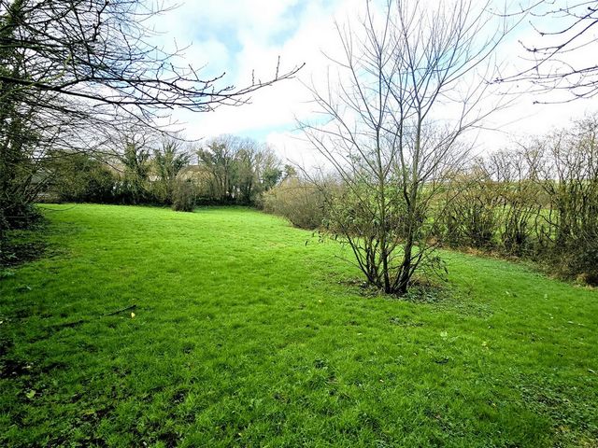

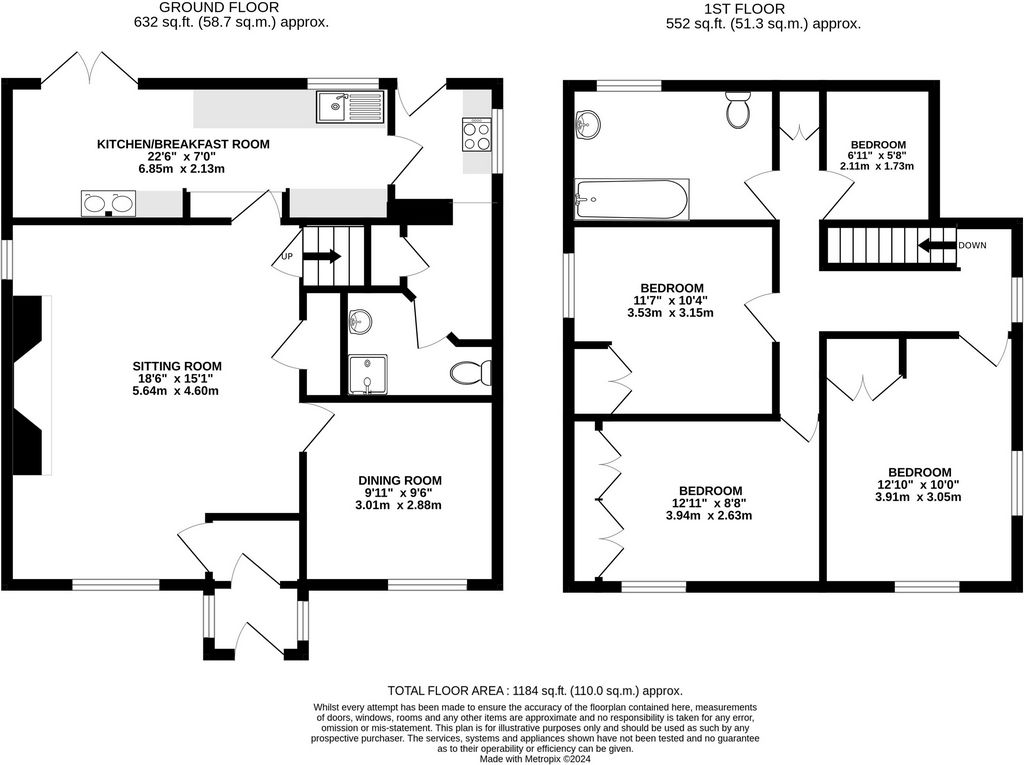
- Parking
- Garage Meer bekijken Minder bekijken The pleasing elevations of stone and render under a tile roof of this home blend well with the rural surroundings and it is easy to see why this home has been a popular holiday destination.Approached down a county lane this delightful property enjoys lovely views across fields to the back and an orchard to the front. Approached though a five bar gate the driveway offers plenty of parking and detached from the house is a garage with up and over door with power and light connected and a room at the back currently used as a childrens den/playroomOn entering the house, you get a real sense of homeliness and having two separate reception rooms makes this a great home to entertain in and afterwards, during the winter months, enjoy the log burner inset in a large stone and brick arch fireplace in the sitting room. The kitchen breakfast room has space for a table at one end and is an ideal place to cosy up to the Rayburn that provides for the hot water and heating. From here doors lead you outside to the terrace which works well for al fresco entertaining. There are extensive runs of work surfacing, cupboards and drawers above and below with space for an under counter fridge and dishwasher. Leading off the kitchen is found the utility room that has a 4 ring electric hob with oven under, space for a washing machine and a door to the outside. A hall leads down to the shower room.Stairs lead from the sitting room to a generous sized split level galleried landing off which all the bedrooms lead, two being doubles, one a twin and the remaining one a single. All have views of some kind and three have built in cupboards. Rounding off the accommodation is a good sized family bathroom that enjoys lovely views across the neighbouring fields.The formal gardens are laid principally to lawn with mature trees and shrubs complementing the rural surroundings and a path studded with spring bulbs leads to the outbuilding and paddock which has a field gate at one end leading back out onto the lane.Kitchen / Breakfast Room 22'6"x7' (6.86mx2.13m).Sitting Room 18'6"x15'1" (5.64mx4.6m).Dining Room 9'11"x9'6" (3.02mx2.9m).Bedroom 12'11"x8'8" (3.94mx2.64m).Bedroom 12'10"x10' (3.9mx3.05m).Bedroom 11'7"x10'4" (3.53mx3.15m).Bedroom 6'11"x5'8" (2.1mx1.73m).EPC FCouncil Tax EServices Mains water, electricity and drainage. Oil heatingTenure FreeholdViewing Arrangements Strictly by appointment only with sole selling agentLeave Great Torrington on the A386 heading down Calf Street to the roundabout. Take the second exit towards High Bullen on the A3227. After about ½ mile just past the Rugby Club on the right, turn right signed Kingscott continuing for about 1½ miles turning right beside South Lodge (on the left). Continue down the lane for about ¾ mile turning right into the track that leads to the property and two others. The house will be found on the right after about 200 yards.What3words.com /oval.nanny.songbirdFeatures:
- Parking
- Garage