EUR 984.720
4 slk


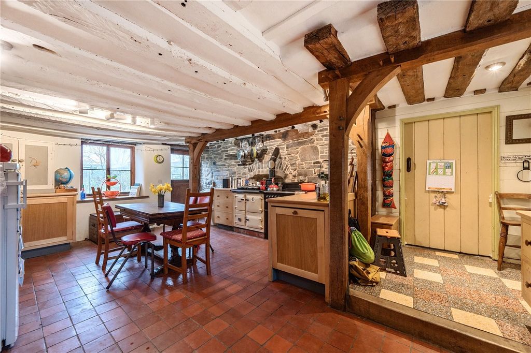
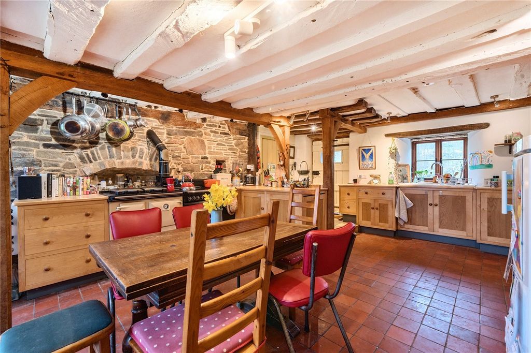
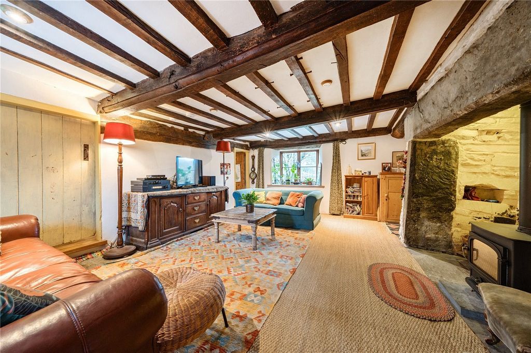
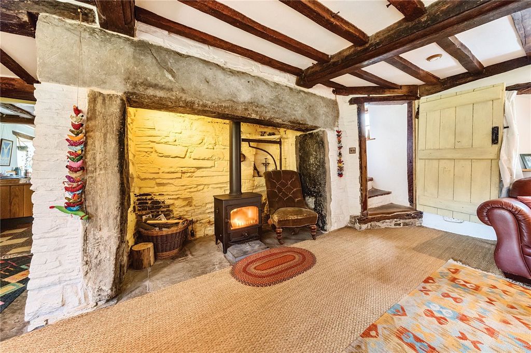
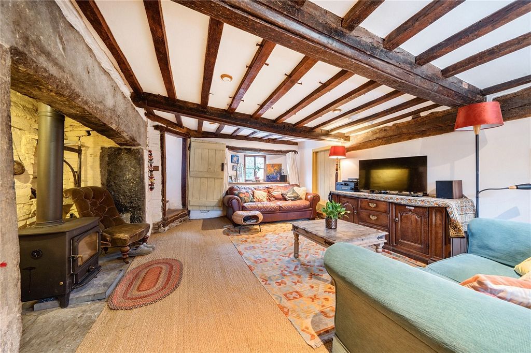


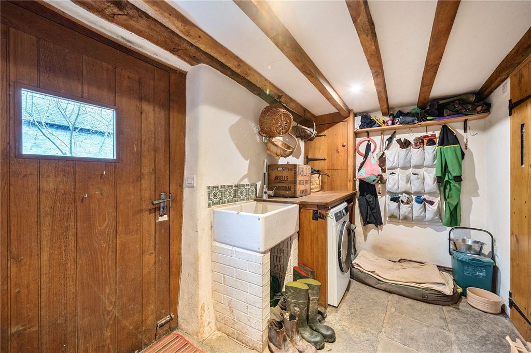

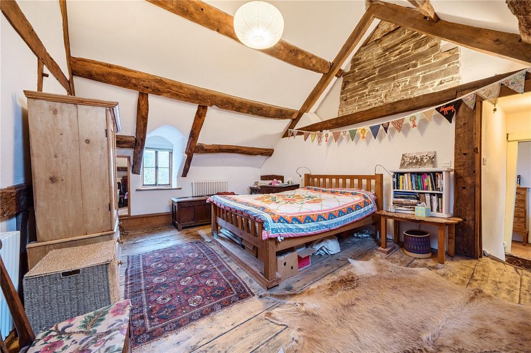


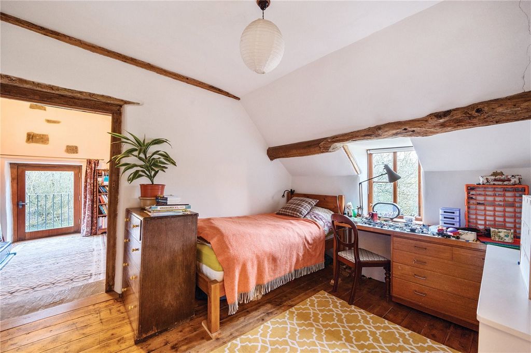



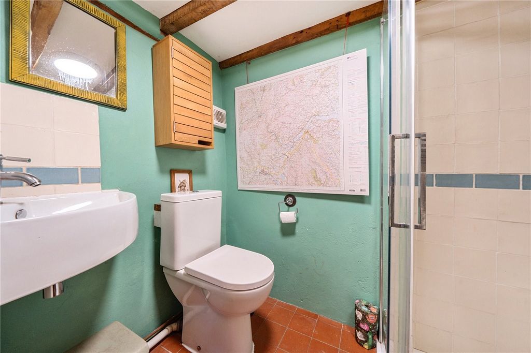
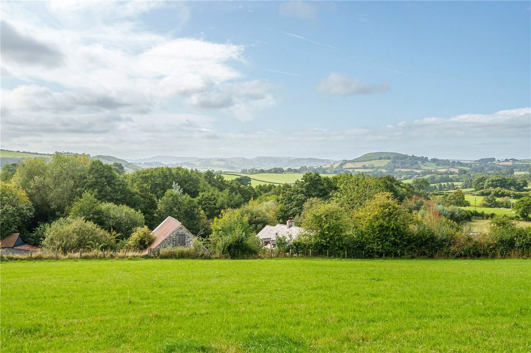
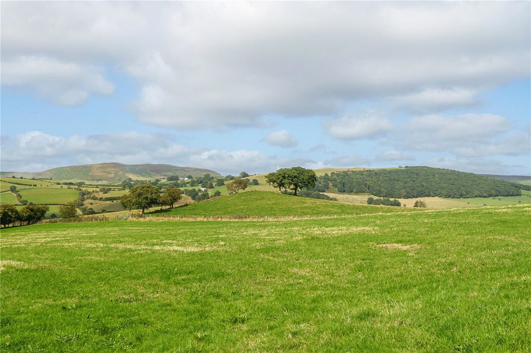
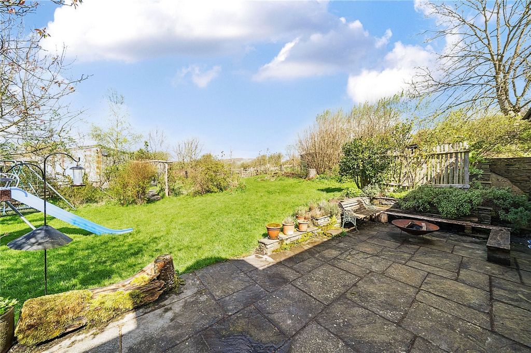
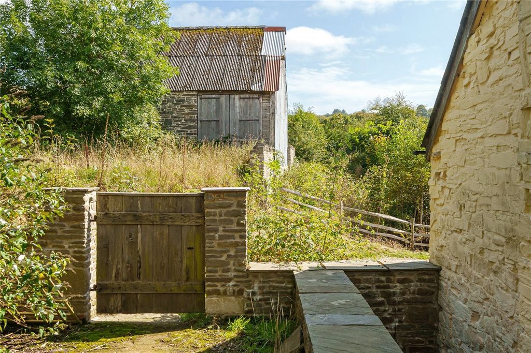
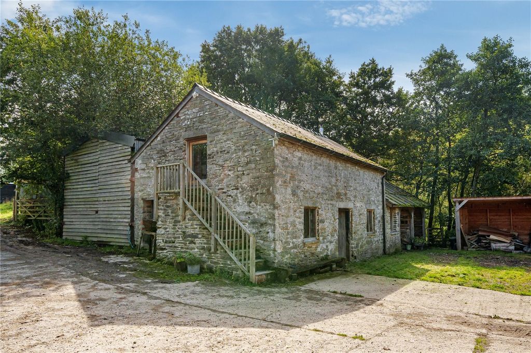
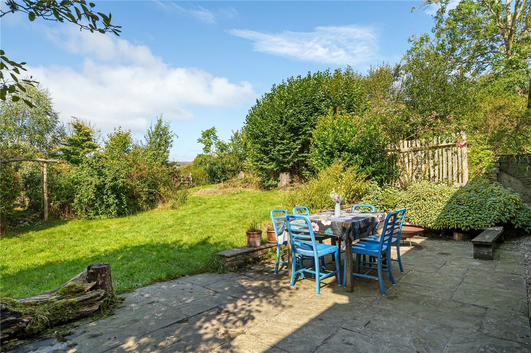


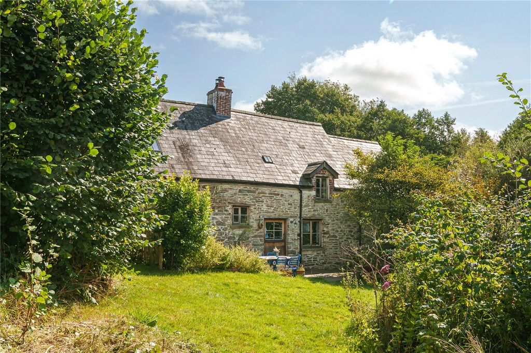
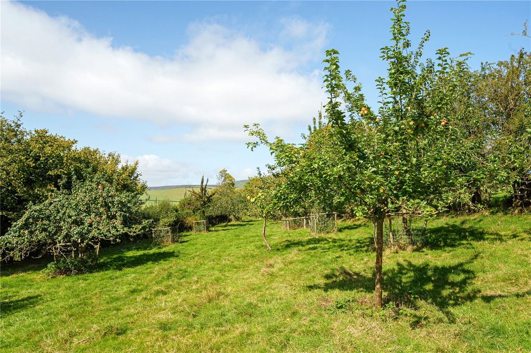


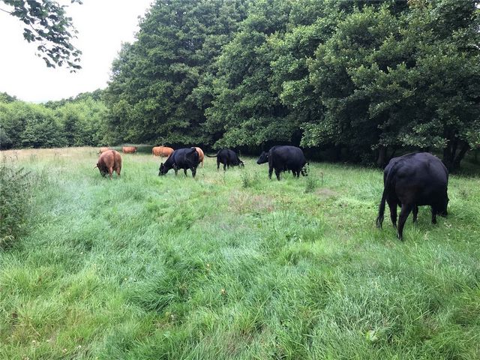
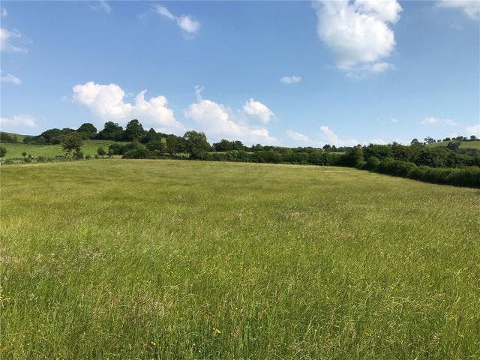

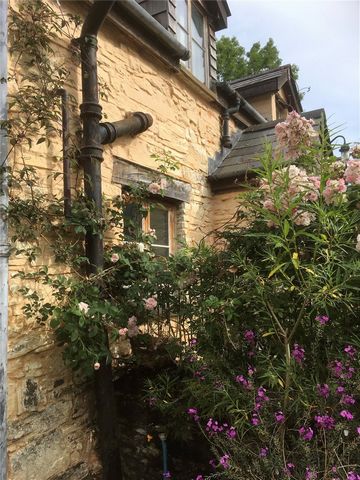


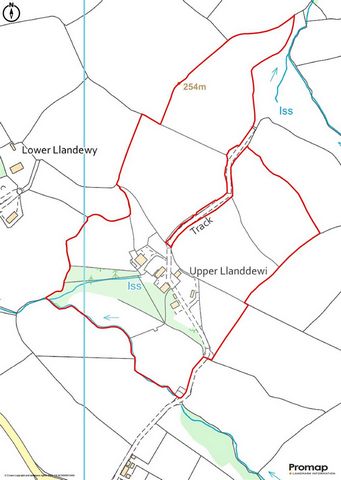
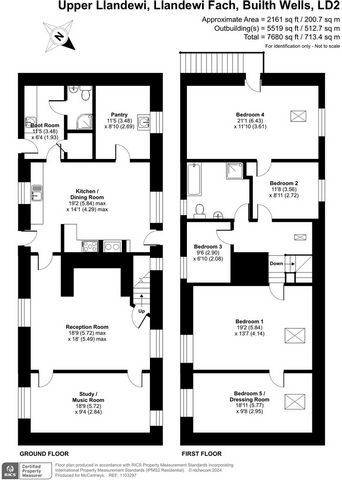
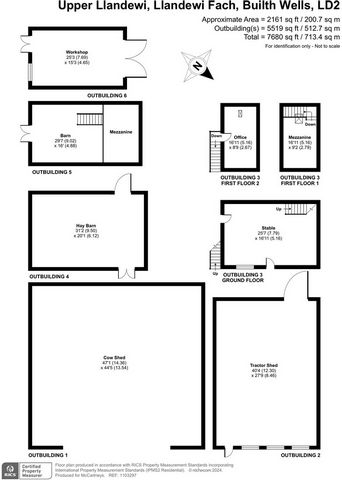
*5 bedrooms
*Range of traditional and contemporary Outbuildings.
* 28.5 acres of certified organic land.
*Secluded location
*Separate office in stable outbuilding.
*Solar PV Description Upper Llandewi underwent a comprehensive restoration in 2013/2014, utilizing ecological breathable building materials, many sourced from Ty Mawr Lime. This restoration included significant upgrades such as a new warm roof build, insulated limecrete ground floor, replacement of external doors, installation of new double-glazed oak windows, modernization of the kitchen, plumbing, electrics, and much more. The generously proportioned accommodation is spread across two floors. On the ground floor, you'll find a kitchen/dining room, boot room, utility with cloakroom, a charming living room, and a study/music room. Moving upstairs, the first floor comprises a landing providing access to three bedrooms and a family bathroom. Additionally, there are two extra rooms on this level that offer potential as additional bedrooms. The exterior of the property boasts a generous garden with a ponds and streams, creating a tranquil atmosphere. A delightful patio area provides an inviting space for outdoor relaxation. Many of the hedges have been recently laid within the last decade, enhancing the landscape, while double fencing with chestnut fencing adds privacy and charm to the surroundings.Location The property is conveniently located just one mile south of the B4594 Erwood to Painscastle road, and it's a mere four miles from the main A470 at either Erwood or Llyswen, as well as the main A438 at Glasbury or the Maesyronnen Chapel turning. The renowned book town of Hay-on-Wye is approximately 8 miles away, offering a unique shopping experience, while the market town of Builth Wells is just 10 miles away, providing a range of local shopping facilities, medical centres, and dental surgeries. Nearby primary schools can be found in Hay, Llyswen and Clyro, with secondary schools located in Builth Wells and Three Cocks. For those relying on public transport, mainline train stations are accessible within 28 miles at Abergavenny and Hereford, both of which offer further shopping opportunities and amenities.Step Inside Upon entering through the front door, you find yourself in the entrance hall area. From here, you step down into the charming kitchen/dining room, characterized by exposed timbers and a striking exposed stone fireplace housing an solid fuel Rayburn. The kitchen also features a door leading to a good-sized pantry with salting slab and butchers block, another door to the rear, and access to the reception room. Additionally, there is a boot room with a door to the outside, as well as a storage room and a shower room.Entering the reception room, you're greeted by original flag stone flooring, a large, stunning inglenook fireplace with a stone lintel and a Clearview wood-burning stove, creating a cozy ambiance. The room boasts exposed timbers on the ceiling and a curved stone staircase leading to the first floor. Two further doors lead into the study/music room, where the exposed timbers add to the character and charm of the space.. The staircase leads to a split first-floor landing, granting access to three bedrooms and a family bathroom. Additionally, bedroom 1 and bedroom 3 offer access to two additional rooms, providing the potential for extra bedrooms or dressing rooms. One of these rooms the old granary even benefits from steps leading to the exterior. Throughout the first floor, all rooms boast original exposed timbers, adding to the rustic charm and character of the property.Step Outside As you approach the property via a lane, the farmhouse comes into view, flanked by two charming traditional stone barns and three portal-framed sheds, along with a workshop and home office. Spread across 28.5 acres of certified organic land, including two fields of lush clover leys, Upper Llandewi offers ample space for agricultural pursuits and outdoor enjoyment. With common grazing rights for 46 sheep, 3 ponies, and 2 cows, the property epitomizes rural living. Outside, a patio area invites relaxation, while a vegetable garden, stocked orchard, small woodland, and tranquil pond add to the property's allure, creating a serene retreat in the heart of the countryside.Please note that there are public footpaths that run through the property.Directions From Hay-on-Wye proceed along the B4350 into Glasbury-on-Wye, turn right at the filling station crossing over the river Wye. Take the immediate left turn into the middle of the village, continue past Foyles until reaching Cwmbach. Take the right turn sign posted Ffynnon Gynydd. Proceed up and onto the common and continue past the former school on the right hand side, after crossing the cattle grid turn left towards the small well on your left. Ignore the next immediate right turn to Painscastle, staying on lane for approximately 3 miles you will pass over the western end of the Begwns Hill via 2 cattle grids, go past a left turn signed Boughrood. Continue to the bottom of the hill (roughly a quarter of a mile) and turn right onto the driveway to Upper Llandewi.What3words/// pumpkin.walkway.blackmailAgents Notes An additional 6 acres are available through separate negotiation. Meer bekijken Minder bekijken Nestled in a tranquil hamlet near Painscastle, this enchanting Grade II listed Welsh Longhouse is believed to date back to 1550. Offering the potential for five bedrooms, this idyllic property exudes timeless elegance by seamlessly blending traditional features with modern comforts. Situated amidst approximately 28.5 acres of certified organic land, it also enjoys common grazing rights. The property is further enhanced by a harmonious blend of traditional and contemporary outbuildings, creating a truly captivating retreat. *Historic Welsh longhouse believed to date back to 1550, fully restored in 2014.
*5 bedrooms
*Range of traditional and contemporary Outbuildings.
* 28.5 acres of certified organic land.
*Secluded location
*Separate office in stable outbuilding.
*Solar PV Description Upper Llandewi underwent a comprehensive restoration in 2013/2014, utilizing ecological breathable building materials, many sourced from Ty Mawr Lime. This restoration included significant upgrades such as a new warm roof build, insulated limecrete ground floor, replacement of external doors, installation of new double-glazed oak windows, modernization of the kitchen, plumbing, electrics, and much more. The generously proportioned accommodation is spread across two floors. On the ground floor, you'll find a kitchen/dining room, boot room, utility with cloakroom, a charming living room, and a study/music room. Moving upstairs, the first floor comprises a landing providing access to three bedrooms and a family bathroom. Additionally, there are two extra rooms on this level that offer potential as additional bedrooms. The exterior of the property boasts a generous garden with a ponds and streams, creating a tranquil atmosphere. A delightful patio area provides an inviting space for outdoor relaxation. Many of the hedges have been recently laid within the last decade, enhancing the landscape, while double fencing with chestnut fencing adds privacy and charm to the surroundings.Location The property is conveniently located just one mile south of the B4594 Erwood to Painscastle road, and it's a mere four miles from the main A470 at either Erwood or Llyswen, as well as the main A438 at Glasbury or the Maesyronnen Chapel turning. The renowned book town of Hay-on-Wye is approximately 8 miles away, offering a unique shopping experience, while the market town of Builth Wells is just 10 miles away, providing a range of local shopping facilities, medical centres, and dental surgeries. Nearby primary schools can be found in Hay, Llyswen and Clyro, with secondary schools located in Builth Wells and Three Cocks. For those relying on public transport, mainline train stations are accessible within 28 miles at Abergavenny and Hereford, both of which offer further shopping opportunities and amenities.Step Inside Upon entering through the front door, you find yourself in the entrance hall area. From here, you step down into the charming kitchen/dining room, characterized by exposed timbers and a striking exposed stone fireplace housing an solid fuel Rayburn. The kitchen also features a door leading to a good-sized pantry with salting slab and butchers block, another door to the rear, and access to the reception room. Additionally, there is a boot room with a door to the outside, as well as a storage room and a shower room.Entering the reception room, you're greeted by original flag stone flooring, a large, stunning inglenook fireplace with a stone lintel and a Clearview wood-burning stove, creating a cozy ambiance. The room boasts exposed timbers on the ceiling and a curved stone staircase leading to the first floor. Two further doors lead into the study/music room, where the exposed timbers add to the character and charm of the space.. The staircase leads to a split first-floor landing, granting access to three bedrooms and a family bathroom. Additionally, bedroom 1 and bedroom 3 offer access to two additional rooms, providing the potential for extra bedrooms or dressing rooms. One of these rooms the old granary even benefits from steps leading to the exterior. Throughout the first floor, all rooms boast original exposed timbers, adding to the rustic charm and character of the property.Step Outside As you approach the property via a lane, the farmhouse comes into view, flanked by two charming traditional stone barns and three portal-framed sheds, along with a workshop and home office. Spread across 28.5 acres of certified organic land, including two fields of lush clover leys, Upper Llandewi offers ample space for agricultural pursuits and outdoor enjoyment. With common grazing rights for 46 sheep, 3 ponies, and 2 cows, the property epitomizes rural living. Outside, a patio area invites relaxation, while a vegetable garden, stocked orchard, small woodland, and tranquil pond add to the property's allure, creating a serene retreat in the heart of the countryside.Please note that there are public footpaths that run through the property.Directions From Hay-on-Wye proceed along the B4350 into Glasbury-on-Wye, turn right at the filling station crossing over the river Wye. Take the immediate left turn into the middle of the village, continue past Foyles until reaching Cwmbach. Take the right turn sign posted Ffynnon Gynydd. Proceed up and onto the common and continue past the former school on the right hand side, after crossing the cattle grid turn left towards the small well on your left. Ignore the next immediate right turn to Painscastle, staying on lane for approximately 3 miles you will pass over the western end of the Begwns Hill via 2 cattle grids, go past a left turn signed Boughrood. Continue to the bottom of the hill (roughly a quarter of a mile) and turn right onto the driveway to Upper Llandewi.What3words/// pumpkin.walkway.blackmailAgents Notes An additional 6 acres are available through separate negotiation.