FOTO'S WORDEN LADEN ...
Huis en eengezinswoning te koop — Thornhill
EUR 611.937
Huis en eengezinswoning (Te koop)
2 k
5 slk
3 bk
Referentie:
EDEN-T96289417
/ 96289417
Referentie:
EDEN-T96289417
Land:
GB
Stad:
Thornhill
Postcode:
DG3 5EA
Categorie:
Residentieel
Type vermelding:
Te koop
Type woning:
Huis en eengezinswoning
Kamers:
2
Slaapkamers:
5
Badkamers:
3
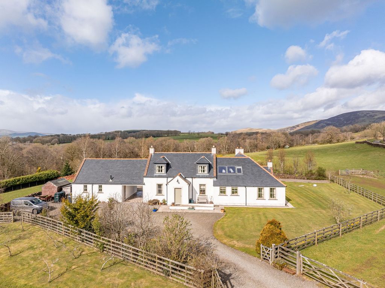
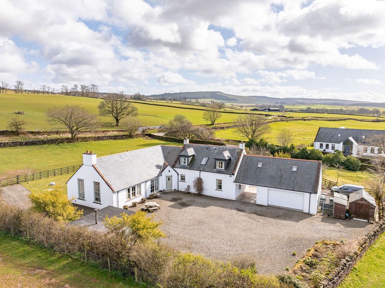
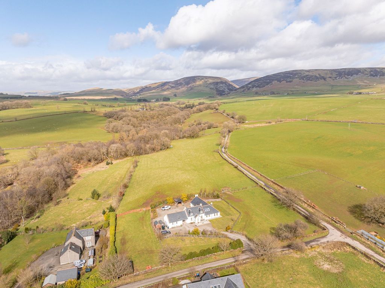
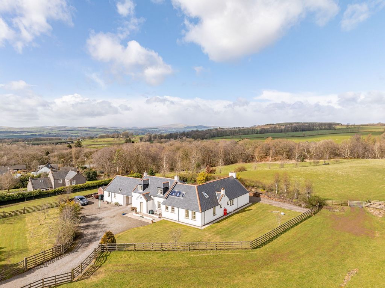
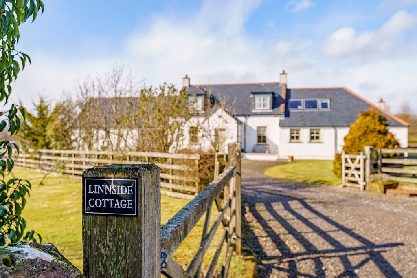
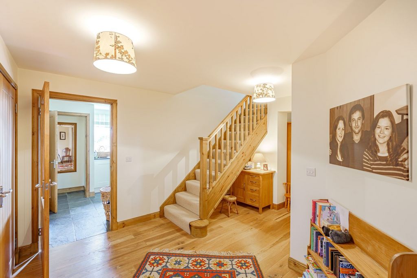
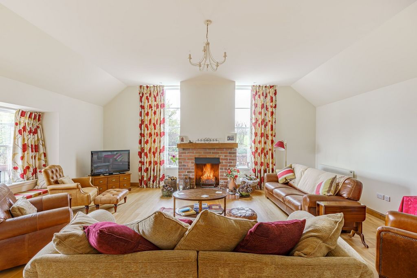
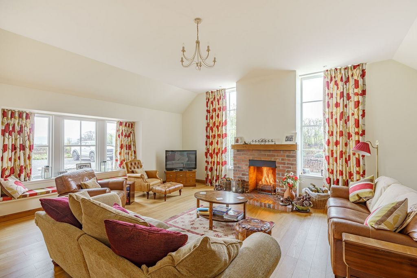
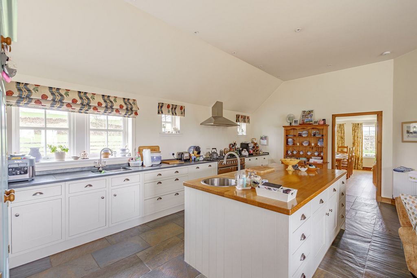
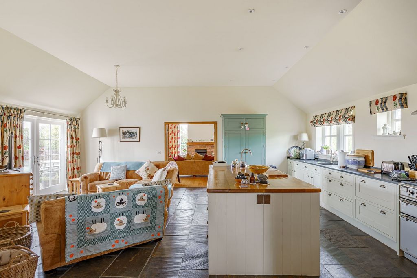
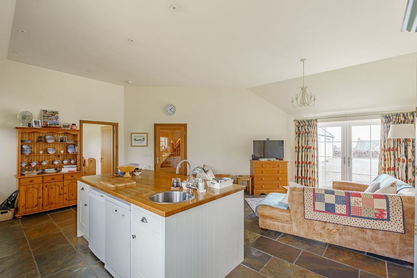
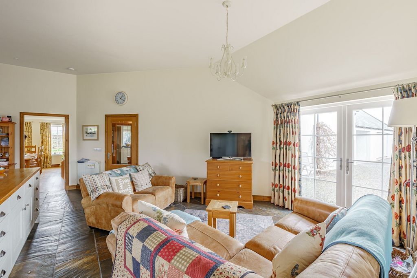
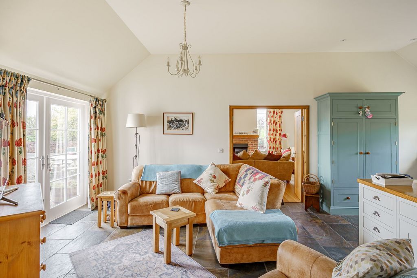
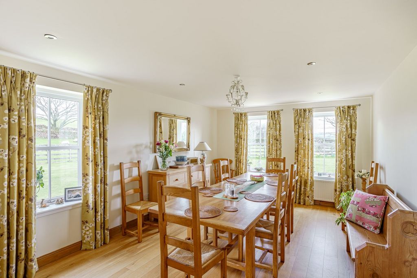
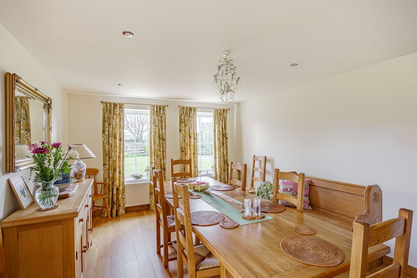
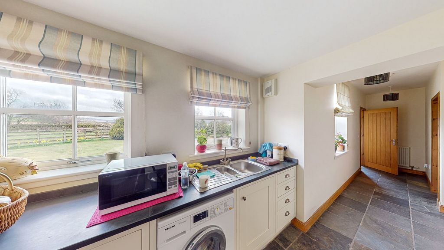
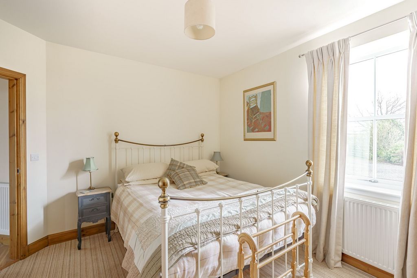
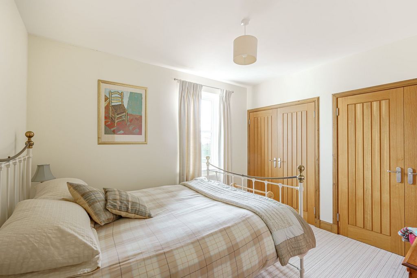
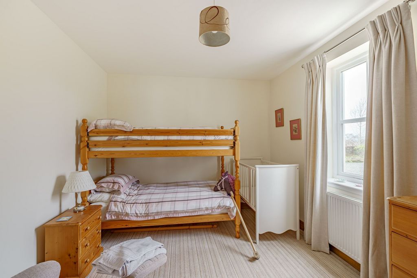
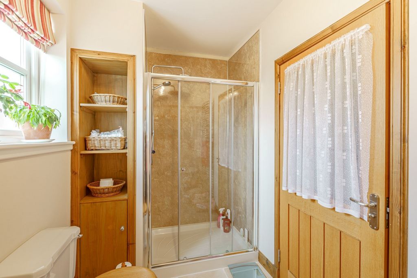
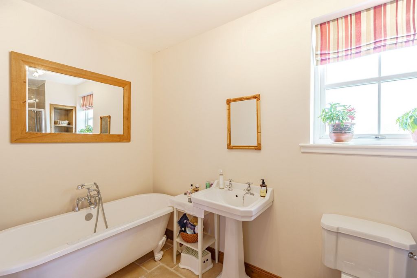
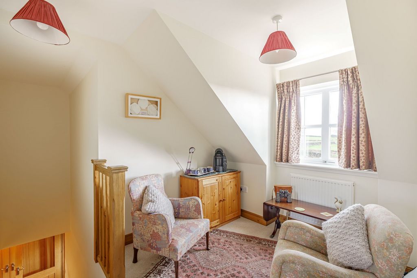
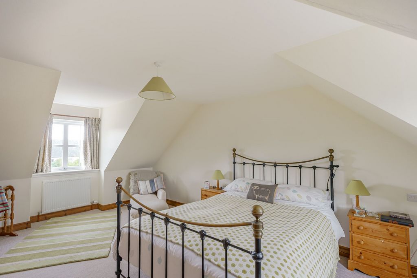
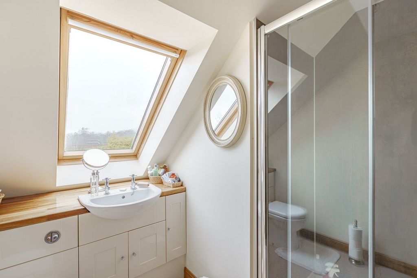
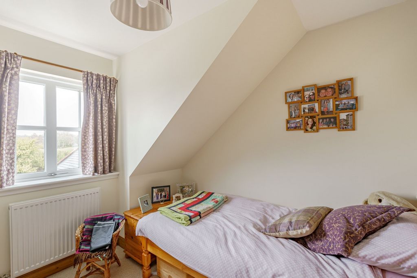
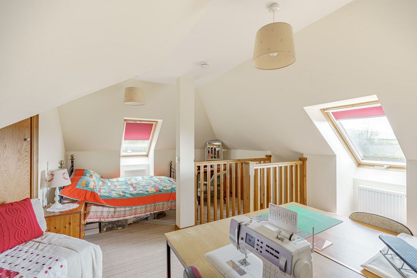
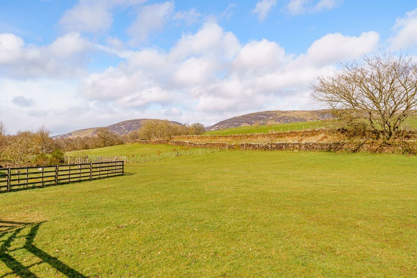
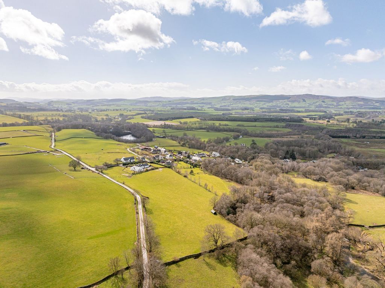
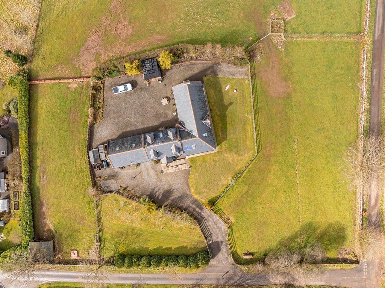
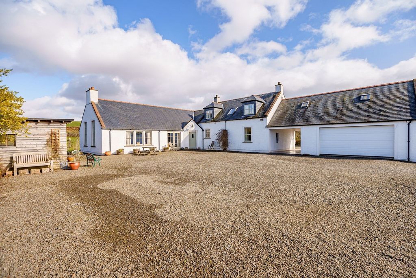
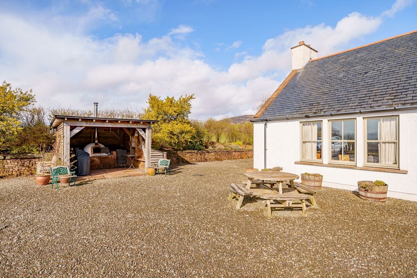
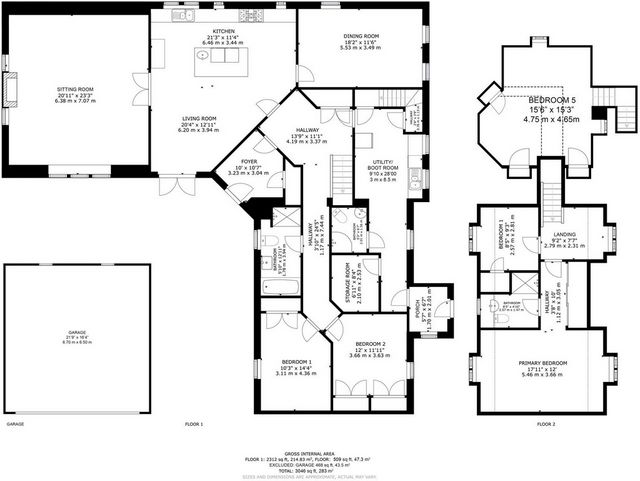
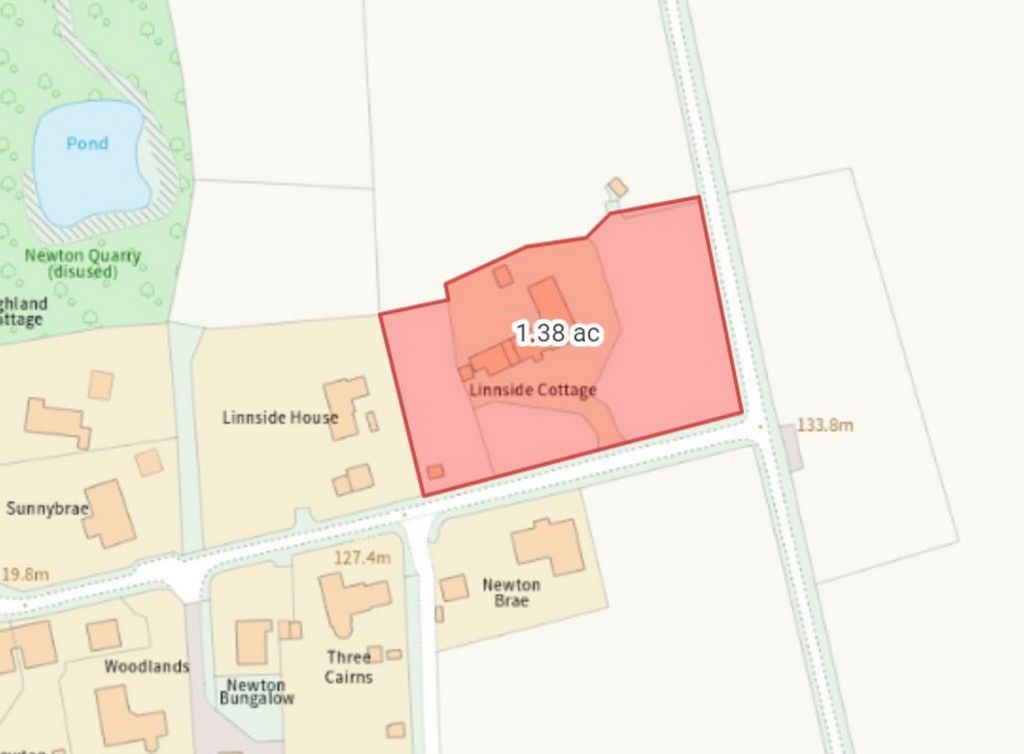
Local Authority: Dumfries & Galloway Council –Council Tax Band G EPC: C Home Report: A copy of the Home Report is available on request from Fine & Country South Scotland.
Offers: All offers should be made in Scottish Legal Form to the offices of the sole selling agents, Fine & Country South Scotland by email to ... Viewings: Strictly by appointment with the sole selling agents, Fine & Country South Scotland.
Features:
- Garden Meer bekijken Minder bekijken Linnside Cottage is a superb and beautifully situated modern family home set in 1.38 acres, with impressive open views over the surrounding countryside and to Tynron Doon. The property was built by the present owners in 2011 and has been designed to capture the light and open aspects from many rooms. Attractive features are evident throughout the house, including slate floors and worksurfaces, engineered oak flooring, rainhead shower attachments and a lovely feature fireplace in the sitting room. The property and grounds have been lovingly cared for and Linnside Cottage enjoys an elevated position on the edge of the village, with gated access. The gravel driveway starts from the main road and continues through a pend (passageway) to a spacious and private courtyard, offering ample parking and turning, and providing access to the detached double garage. Primary access to the house is gained via an entrance door from the courtyard, which opens into the vestibule. The vestibule has an engineered oak floor, cloaks cupboard, and a glazed internal door to the hall. The spacious and welcoming hall also boasts the attractive engineered oak floor, with a built-in cloaks cupboard and the principal set of stairs rising to the first floor. The kitchen/family room is the heart of the home, with the sitting room and dining room located directly off it. Within the kitchen area a great range of solid wood Shaker style units can be found, under solid oak or slate worksurfaces. There is a central island, 1 ½ bowl undermount sink, electric range cooker with LPG gas hob, and a bespoke pantry cupboard. There is also a slate floor and direct access to the courtyard and garden via a set of French doors. The ceilings in this room and the adjacent sitting room are vaulted, adding to the feeling of space. Double doors lead from the kitchen through to the superb sitting room, which enjoys a dual aspect and lovely views, an engineered oak floor and an open fire within a brick surround. The dining room is generously proportioned and also boasts oak flooring and a dual aspect with open views. There are two double bedrooms and a family bathroom at ground floor level. Both bedrooms are well proportioned doubles and have built-in wardrobes, while the family bathroom comprises a free standing bath with hand held attachment and a large shower cubicle with rainhead and additional shower attachment. The utility/boot room is a fantastic, functional space, with fitted cabinetry, a sink, slate flooring and windows to the front elevation. Directly off the utility room is the front porch/vestibule, a boxroom/store room and a modern shower room. A door and carpeted stairs from the utility room lead up to bedroom 5, which is a flexible use space currently used as an occasional guest bedroom and hobby room. Here, there is built in storage, access to the attic and two large velux windows allowing ample natural light in. The main set of stairs located in the reception hall lead up to a landing with cosy sitting/reading area. The principal bedroom suite is located on this level and comprises a large bedroom with dual aspect and a wall of deep built-in wardrobes behind sliding doors. There is a modern en-suite shower room comprising generous cubicle and rainhead attachment, WC and wash hand basin set into a vanity unit. A spacious single bedroom with built in wardrobe, completes the accommodation. Outside The property has a gated entrance from the road, and the driveway then travels through a pend (passageway) culminating in a large, sheltered courtyard at the rear of the property, with ample parking and turning and access to the detached double garage. The garage has an electronically operated door, concrete floor, power and light, side service door and ladder access leading to a floored attic room. This space could make the ideal games room or home office if desired. Linnside Cottage is set in approximately 1.38 acres of garden grounds, which enjoy the sun for much of the day and include two small paddocks and an area of orchard. There is also a covered timber structure within the courtyard that houses a brick pizza oven, offering the ideal spot for al fresco entertaining. The grounds include lawned areas, paved paths, mature shrubs and established borders and fruit trees. There is an open fronted field shelter/tractor store in the corner of one of the small paddocks. It is worth noting that there is also planning in principle for an additional residential dwelling. Further details can be found on Dumfries & Galloway Council’s website, using the planning reference 23/1066/PIP. Additional land may be available by separate negotiation; please enquire. Directions : From the south, proceed north on the A76 from Dumfries to Thornhill. Once at the roundabout in the centre of Thornhill, take the third exit to the right and follow the road out of Thornhill for two miles, until you come to Gatelawbridge. Linnside Cottage is found at the top of the village on the left hand side. What3words: ///note.partner.stiffly Services: Mains electricity, mains water supply, oil fired central heating. Two solar water heater panels provide hot water. Private septic tank (registered with SEPA); this is a bio treatment plant, and is serviced annually. Broadband – currently supplied by BT. We advise anyone wishing to check the broadband speed to use the following website: https://checker.ofcom.org.uk/ Fixtures and fittings: Blinds, curtains and the bespoke pantry cupboard will remain. Other items may be available by separate negotiation.
Local Authority: Dumfries & Galloway Council –Council Tax Band G EPC: C Home Report: A copy of the Home Report is available on request from Fine & Country South Scotland.
Offers: All offers should be made in Scottish Legal Form to the offices of the sole selling agents, Fine & Country South Scotland by email to ... Viewings: Strictly by appointment with the sole selling agents, Fine & Country South Scotland.
Features:
- Garden Linnside Cottage ist ein hervorragendes und wunderschön gelegenes, modernes Einfamilienhaus auf 1,38 Hektar mit beeindruckendem freiem Blick über die umliegende Landschaft und auf Tynron Doon. Das Anwesen wurde 2011 von den jetzigen Eigentümern erbaut und wurde so gestaltet, dass es das Licht und die offenen Aspekte vieler Räume einfängt. Attraktive Ausstattungsmerkmale sind im ganzen Haus zu finden, darunter Schieferböden und Arbeitsflächen, Eichenparkett, Regenduschaufsätze und ein schöner Kamin im Wohnzimmer. Das Anwesen und das Grundstück wurden liebevoll gepflegt und das Linnside Cottage genießt eine erhöhte Lage am Rande des Dorfes mit bewachtem Zugang. Die Schotterauffahrt beginnt an der Hauptstraße und führt durch einen Durchgang zu einem geräumigen und privaten Innenhof, der ausreichend Park- und Wendemöglichkeiten bietet und Zugang zur freistehenden Doppelgarage bietet. Der primäre Zugang zum Haus erfolgt über eine Eingangstür vom Innenhof, die sich in den Vorraum öffnet. Das Vestibül hat einen Parkettboden aus Eiche, einen Garderobenschrank und eine verglaste Innentür zur Halle. Die geräumige und einladende Halle verfügt auch über einen attraktiven Parkettboden aus Eichenholz mit einem eingebauten Garderobenschrank und der Haupttreppe, die in den ersten Stock führt. Die Küche/das Familienzimmer ist das Herzstück des Hauses, das Wohnzimmer und das Esszimmer befinden sich direkt daneben. Im Küchenbereich finden Sie eine große Auswahl an Massivholzschränken im Shaker-Stil, unter Arbeitsflächen aus massiver Eiche oder Schiefer. Es gibt eine zentrale Insel, eine Unterbauspüle mit 1 1/2 Becken, einen Elektroherd mit LPG-Gasherd und einen maßgeschneiderten Vorratsschrank. Es gibt auch einen Schieferboden und direkten Zugang zum Innenhof und Garten über eine Reihe von französischen Türen. Die Decken in diesem Raum und dem angrenzenden Wohnzimmer sind gewölbt, was das Raumgefühl verstärkt. Doppeltüren führen von der Küche in das herrliche Wohnzimmer, das einen doppelten Aspekt und eine schöne Aussicht, einen Eichenparkett und einen offenen Kamin in einer Backsteinumrandung bietet. Das Esszimmer ist großzügig geschnitten und verfügt ebenfalls über Eichenparkett und einen Doppelaspekt mit freiem Blick. Es gibt zwei Schlafzimmer mit Doppelbett und ein Familienbad im Erdgeschoss. Beide Schlafzimmer sind gut proportionierte Doppelzimmer und verfügen über Einbauschränke, während das Familienbadezimmer aus einer freistehenden Badewanne mit Handaufsatz und einer großen Duschkabine mit Regenkopf und zusätzlichem Duschaufsatz besteht. Der Hauswirtschafts-/Schuhraum ist ein fantastischer, funktionaler Raum mit Einbauschränken, einem Waschbecken, Schieferboden und Fenstern zur Vorderseite. Direkt neben dem Hauswirtschaftsraum befindet sich die Veranda/Vorraum, ein Abstellraum und ein modernes Duschbad. Eine Tür und eine Teppichtreppe vom Hauswirtschaftsraum führen zum Schlafzimmer 5, einem flexiblen Nutzungsraum, der derzeit als gelegentliches Gästezimmer und Hobbyraum genutzt wird. Hier gibt es einen eingebauten Abstellraum, Zugang zum Dachboden und zwei große Velux-Fenster, die viel natürliches Licht hereinlassen. Die Haupttreppe in der Empfangshalle führt zu einem Treppenabsatz mit gemütlicher Sitz-/Leseecke. Die Hauptschlafzimmersuite befindet sich auf dieser Ebene und besteht aus einem großen Schlafzimmer mit doppeltem Aspekt und einer Wand aus tiefen Einbauschränken hinter Schiebetüren. Es gibt ein modernes eigenes Duschbad mit großzügiger Kabine und Regenkopfaufsatz, WC und Waschbecken in einem Waschtisch. Ein geräumiges Einzelzimmer mit Einbauschrank vervollständigt die Unterkunft. Außenbereich Das Anwesen verfügt über einen bewachten Eingang von der Straße, und die Einfahrt führt dann durch einen Pend (Durchgang), der in einem großen, geschützten Innenhof auf der Rückseite des Grundstücks gipfelt, mit ausreichend Parkplätzen und Wendemöglichkeiten und Zugang zur freistehenden Doppelgarage. Die Garage verfügt über eine elektronisch betriebene Tür, Betonboden, Strom und Licht, eine seitliche Servicetür und einen Leiterzugang, der zu einem Dachboden führt. Dieser Raum könnte auf Wunsch das ideale Spielzimmer oder Heimbüro sein. Das Linnside Cottage befindet sich auf einem ca. 1,38 Hektar großen Gartengelände, das die meiste Zeit des Tages die Sonne genießt und zwei kleine Paddocks und einen Obstgarten umfasst. Es gibt auch eine überdachte Holzkonstruktion im Innenhof, in der sich ein gemauerter Pizzaofen befindet, der den idealen Ort für Unterhaltung im Freien bietet. Das Gelände umfasst Rasenflächen, gepflasterte Wege, alte Sträucher und etablierte Rabatten und Obstbäume. Es gibt einen offenen Feldunterstand/Traktorlager in der Ecke einer der kleinen Paddocks. Erwähnenswert ist, dass grundsätzlich auch eine zusätzliche Wohnwohnung geplant ist. Weitere Einzelheiten finden Sie auf der Website des Dumfries & Galloway Council unter der Planungsnummer 23/1066/PIP. Zusätzliche Grundstücke können durch separate Verhandlungen verfügbar sein; Bitte erkundigen Sie sich. Anfahrt: Von Süden kommend, fahren Sie auf der A76 von Dumfries nach Thornhill nach Norden. Am Kreisverkehr im Zentrum von Thornhill nehmen Sie die dritte Ausfahrt rechts und folgen der Straße aus Thornhill heraus für zwei Meilen, bis Sie nach Gatelawbridge kommen. Das Linnside Cottage befindet sich am oberen Ende des Dorfes auf der linken Seite. What3words: ///note.partner.stiffly Dienstleistungen: Stadtstrom, Wasserversorgung, Ölzentralheizung. Zwei Solarwarmwasserbereiter-Paneele sorgen für Warmwasser. Private Klärgrube (registriert bei SEPA); Dies ist eine Bio-Aufbereitungsanlage und wird jährlich gewartet. Breitband – derzeit von BT bereitgestellt. Wir empfehlen jedem, der die Breitbandgeschwindigkeit überprüfen möchte, die folgende Website zu verwenden: https://checker.ofcom.org.uk/ Einbauten: Jalousien, Vorhänge und der maßgefertigte Vorratsschrank bleiben erhalten. Andere Artikel können nach separater Verhandlung erhältlich sein.
Lokale Behörde: Dumfries & Galloway Council – Council Tax Band G EPC: C Home Report: Ein Exemplar des Home Report ist auf Anfrage bei Fine & Country South Scotland erhältlich.
Angebote: Alle Angebote sollten in schottischer Rechtsform an die Büros der Alleinverkäufer, Fine & Country South Scotland, per E-Mail an ... Besichtigungen: Ausschließlich nach Vereinbarung mit den Alleinverkäufern Fine & Country South Scotland.
Features:
- Garden Linnside Cottage es una casa familiar moderna magnífica y bellamente situada en 1,38 acres, con impresionantes vistas abiertas sobre el campo circundante y Tynron Doon. La propiedad fue construida por los actuales propietarios en 2011 y ha sido diseñada para capturar la luz y los aspectos abiertos de muchas habitaciones. Las características atractivas son evidentes en toda la casa, incluidos los pisos de pizarra y las superficies de trabajo, los pisos de roble de ingeniería, los accesorios de ducha con cabezal de lluvia y una hermosa chimenea en la sala de estar. La propiedad y los jardines han sido cuidados con cariño y Linnside Cottage disfruta de una posición elevada en las afueras del pueblo, con acceso cerrado. El camino de grava comienza en la carretera principal y continúa a través de un pend (pasillo) hasta un patio espacioso y privado, que ofrece un amplio estacionamiento y giro, y brinda acceso al garaje doble independiente. El acceso principal a la casa se realiza a través de una puerta de entrada desde el patio, que se abre al vestíbulo. El vestíbulo tiene un suelo de roble de ingeniería, un armario de guardarropas y una puerta interior acristalada al vestíbulo. El amplio y acogedor vestíbulo también cuenta con el atractivo suelo de roble de ingeniería, con un armario empotrado y el conjunto principal de escaleras que suben al primer piso. La cocina / sala familiar es el corazón de la casa, con la sala de estar y el comedor ubicados directamente al lado. Dentro de la zona de la cocina se puede encontrar una gran variedad de muebles de madera maciza estilo Shaker, bajo encimeras de roble macizo o pizarra. Hay una isla central, un fregadero bajo encimera de 1 1/2 taza, una cocina eléctrica con placa de gas GLP y un armario de despensa a medida. También hay un suelo de pizarra y acceso directo al patio y al jardín a través de un conjunto de puertas francesas. Los techos de esta habitación y de la sala de estar adyacente son abovedados, lo que aumenta la sensación de espacio. Las puertas dobles conducen desde la cocina a la magnífica sala de estar, que disfruta de un aspecto dual y hermosas vistas, un piso de roble de ingeniería y una chimenea dentro de un marco de ladrillo. El comedor es de generosas proporciones y también cuenta con suelos de roble y una doble orientación con vistas abiertas. Hay dos dormitorios dobles y un baño familiar en la planta baja. Ambos dormitorios son dobles bien proporcionados y tienen armarios empotrados, mientras que el baño familiar consta de una bañera independiente con accesorio de mano y una gran cabina de ducha con cabezal de lluvia y accesorio de ducha adicional. El lavadero es un espacio fantástico y funcional, con gabinetes empotrados, un lavabo, pisos de pizarra y ventanas a la elevación delantera. Justo al lado del lavadero se encuentra el porche delantero / vestíbulo, un trastero / trastero y un moderno cuarto de ducha. Una puerta y escaleras alfombradas desde el lavadero conducen al dormitorio 5, que es un espacio de uso flexible que actualmente se utiliza como dormitorio de invitados ocasional y sala de pasatiempos. Aquí, hay almacenamiento incorporado, acceso al ático y dos grandes ventanas velux que permiten la entrada de abundante luz natural. El conjunto principal de escaleras ubicado en el vestíbulo de recepción conduce a un rellano con una acogedora sala de estar / leer. El dormitorio principal en suite se encuentra en este nivel y consta de un gran dormitorio con doble aspecto y una pared de armarios empotrados profundos detrás de puertas correderas. Hay un moderno cuarto de baño con ducha que consta de un generoso cubículo y cabezal de lluvia, inodoro y lavabo en un tocador. Un amplio dormitorio individual con armario empotrado, completa el alojamiento. Exterior La propiedad tiene una entrada cerrada desde la carretera, y el camino de entrada luego viaja a través de un pend (pasillo) que culmina en un gran patio protegido en la parte trasera de la propiedad, con amplio estacionamiento y giro y acceso al garaje doble independiente. El garaje tiene una puerta operada electrónicamente, piso de concreto, electricidad y luz, puerta de servicio lateral y acceso por escalera que conduce a una habitación abuhardillada con piso. Este espacio podría ser la sala de juegos ideal o la oficina en casa si lo desea. Linnside Cottage se encuentra en aproximadamente 1,38 acres de jardines, que disfrutan del sol durante gran parte del día e incluyen dos pequeños potreros y un área de huerto. También hay una estructura de madera cubierta dentro del patio que alberga un horno de pizza de ladrillo, que ofrece el lugar ideal para el entretenimiento al aire libre. Los terrenos incluyen áreas de césped, caminos pavimentados, arbustos maduros y bordes establecidos y árboles frutales. Hay un refugio de campo / tienda de tractores con frente abierto en la esquina de uno de los pequeños potreros. Vale la pena señalar que también hay un plan en principio para una vivienda residencial adicional. Se pueden encontrar más detalles en el sitio web del Consejo de Dumfries & Galloway, utilizando la referencia de planificación 23/1066/PIP. Es posible que se disponga de tierras adicionales mediante negociación por separado; Consultar. Direcciones : Desde el sur, continúe hacia el norte por la A76 desde Dumfries hasta Thornhill. Una vez en la rotonda en el centro de Thornhill, tome la tercera salida a la derecha y siga la carretera que sale de Thornhill durante dos millas, hasta llegar a Gatelawbridge. Linnside Cottage se encuentra en la parte superior del pueblo a mano izquierda. What3words: ///note.partner.stiffly Servicios: Electricidad de red, suministro de agua de red, calefacción central de gasoil. Dos paneles solares de calentadores de agua proporcionan agua caliente. Fosa séptica privada (registrada en la SEPA); Se trata de una planta de biotratamiento y se realiza un mantenimiento anual. Banda ancha: actualmente suministrada por BT. Aconsejamos a cualquier persona que desee comprobar la velocidad de banda ancha que utilice el siguiente sitio web: https://checker.ofcom.org.uk/ Accesorios y accesorios: Las persianas, las cortinas y el armario de la despensa a medida permanecerán. Otros artículos pueden estar disponibles mediante negociación por separado.
Autoridad Local: Concejo Municipal de Dumfries & Galloway – Banda G de Impuestos Municipales EPC: C Informe del Hogar: Una copia del Informe del Hogar está disponible a petición de Fine & Country South Scotland.
Ofertas: Todas las ofertas deben hacerse en Scottish Legal Form a las oficinas de los agentes de venta exclusivos, Fine & Country South Scotland por correo electrónico a ... Visitas: Estrictamente con cita previa con los únicos agentes de venta, Fine & Country South Scotland.
Features:
- Garden