FOTO'S WORDEN LADEN ...
Huis en eengezinswoning te koop — Suchy Las
EUR 928.747
Huis en eengezinswoning (Te koop)
Referentie:
EDEN-T96280534
/ 96280534
Referentie:
EDEN-T96280534
Land:
PL
Stad:
Suchy Las
Categorie:
Residentieel
Type vermelding:
Te koop
Type woning:
Huis en eengezinswoning
Omvang woning:
293 m²
Omvang perceel:
12.000 m²
Kamers:
5
Slaapkamers:
2
Badkamers:
2
Gemeubileerd:
Ja
Garages:
1
Terras:
Ja
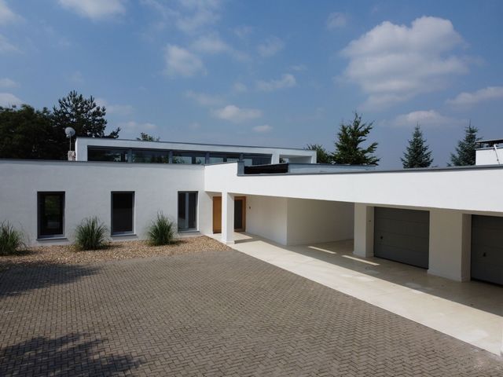
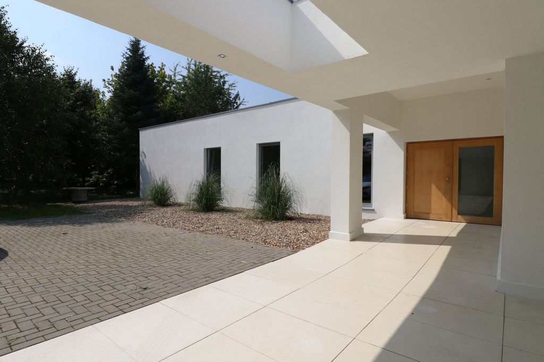
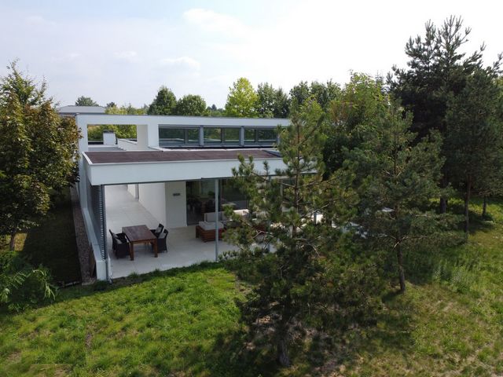
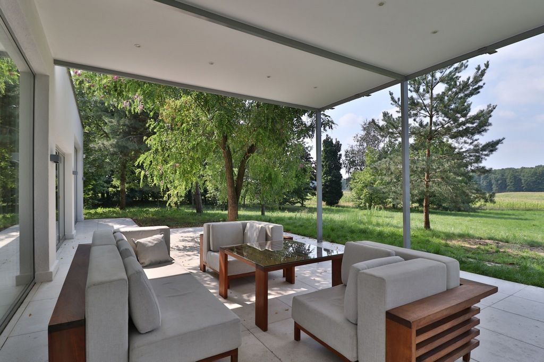
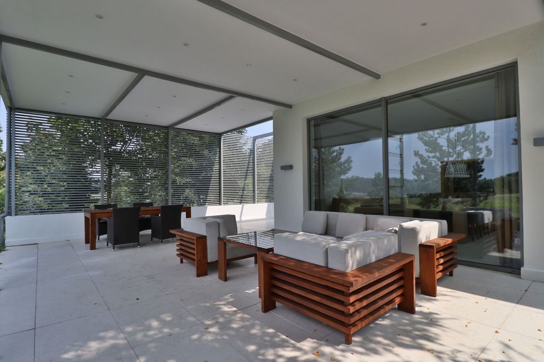
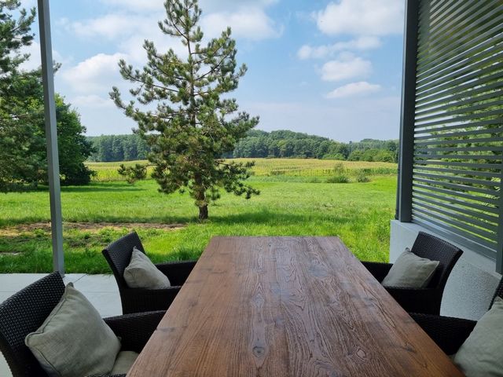
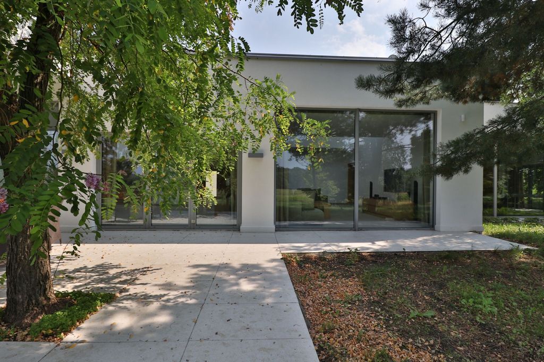
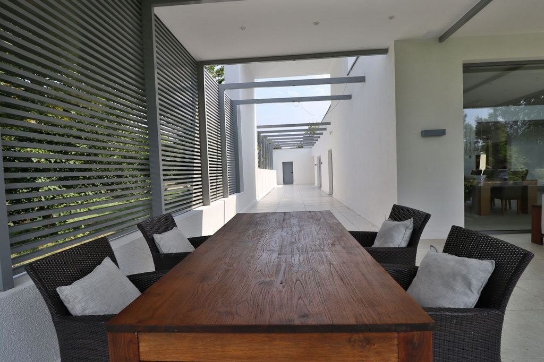
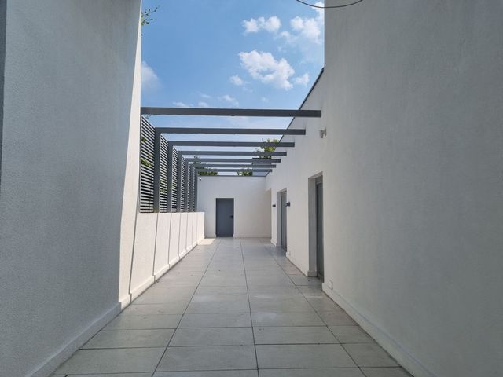
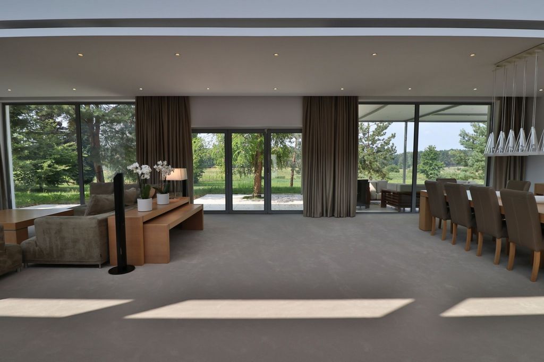
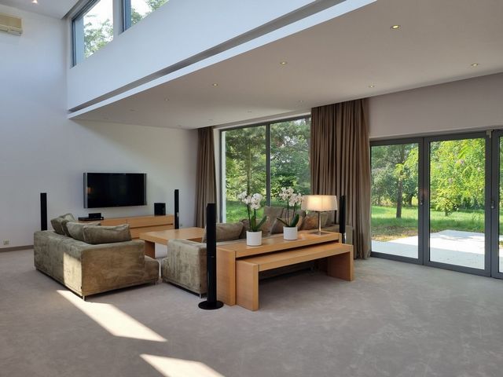
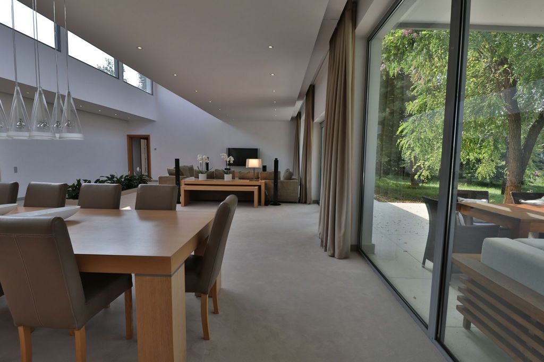
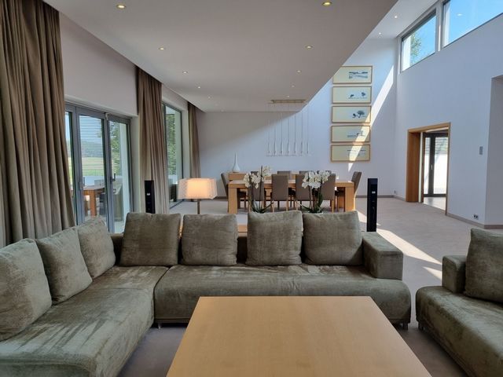
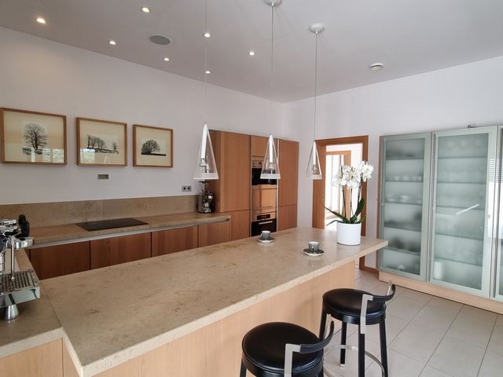
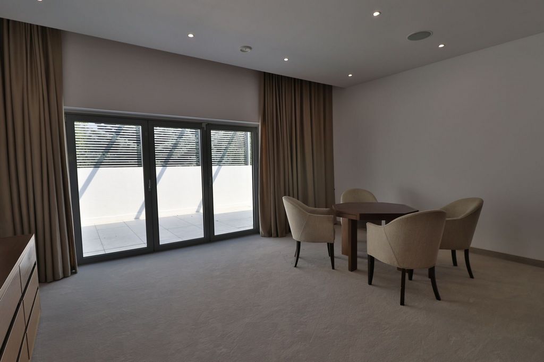
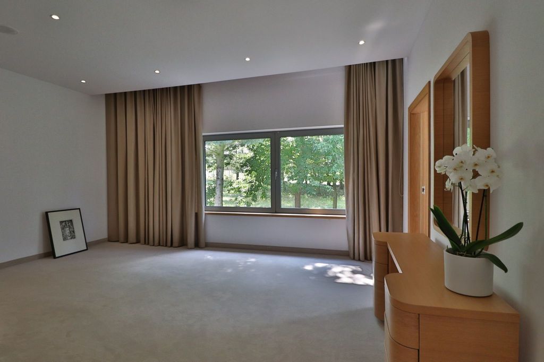
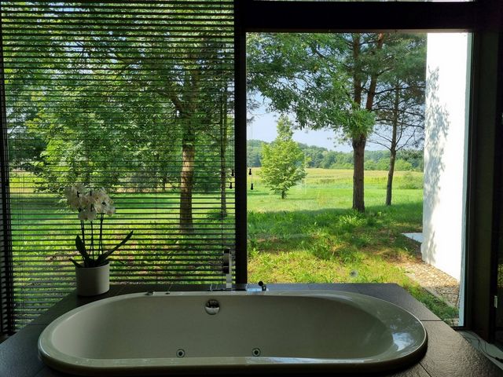
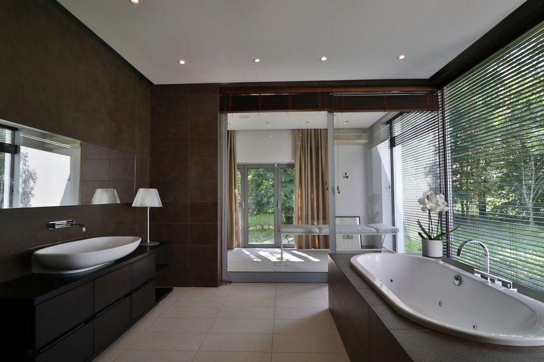
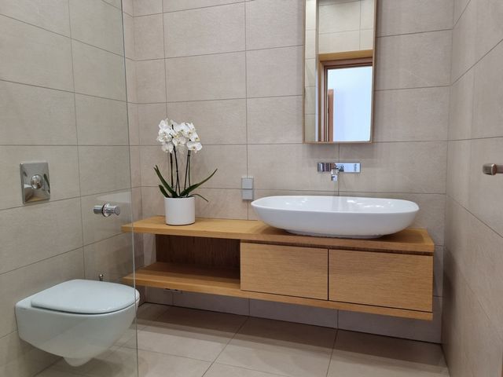
We present you a unique and prestigious property, located in the immediate vicinity of the Natura 2000 area.
A spacious, one-storey house with modern and timeless architecture for sale.
A residential building with an area of 245m2 with a garage and a boiler room with an area of 48m2 and an adjacent green area with over 1ha of trees and a pond, is located just 30 minutes from the center of Poznań in the municipality of Suchy Las in the town of Golęczewo.
ROOM LAYOUT:
1. Living room with dining room – 100m2
2. Room – 25m2
3. Room – 25m2
4. Room – 22m2
5. Kitchen – 19m2
6. Bath room – 19m2
7. Dressing room – 11m2
8. Fitness room – 10m2
9. Hall – 10 m2
10. Bathroom – 4m2
11. Garage and boiler room – 48m2
Total 293m2
LIVING ROOM WITH DINING ROOM:
· Large windows with a view of the green trains and the forest
· A skylight has been designed above the living room
· Wooden table with chairs for twelve people
· Lounge furniture (corner sofa + sofa)
· Chest of drawers
· Coffee Table
· TV chest of drawers + 5.1 SONY sound system
· Exit to the terrace
KITCHEN:
· MIELE household appliances fridge, oven, dishwasher, induction hob
· Coffee machine
· Modern kitchen furniture by SieMatic with a granite worktop
· Tiles on the floor
· Exit to the terrace
BATH ROOM:
· Large windows with a view of the green trains and the forest
· Concealed shower with rain shower and showers
· Hot tub
· Bidet
· TOILET
PEACE:
· Library
· Table and 4 armchairs
· Chest of drawers
· Exit to the terrace
PEACE:
· Beds
· Built-in wardrobe
· Desk
TERRACE:
· White terrace tiles
· Patio furniture: corner sofas, sofas and tables made of teak wood
· Canopy with lighting
FINISHING STANDARD:
· The property is finished to a premium standard, the highest quality materials were used to finish the interiors
· The house is completely refreshed, the walls are painted, ready to move in
· The façade has been refreshed, painted white twice
· The floor in the rooms has been replaced with carpeting, in the bathrooms and kitchen high-quality tiles
· Sound system in bedrooms, study, bathroom and kitchen
· Electric curtain rods in the living room
· Suspended ceilings with spotlights
· Custom-made wooden furniture
· Anti-burglary and bulletproof windows
· Alarm installation
· Installation for monitoring
· 10kW photovoltaic installation
· Gas and electric boiler
ADVANTAGES OF THE PROPERTY:
· Extra-large windows with anti-burglary glass
· Underfloor heating throughout the house
· Central vacuum cleaner
· Air conditioning in the living room and fitness room
· Whole-house spotlights installed in the suspended ceiling
· Internal blinds in the bathing room and fitness room
· Room height 285cm
· In the living room, height 285cm and 490cm
· Large wardrobe with window 11m2
· Bathing lounge with large window
· Garage 28m2 with automatic gate controlled by remote control
· In front of the house there is a paved driveway and a large parking area with an area of 100 sq. m. 180m2
· The property is located 350m from the forest, to which a dirt road leads
· Numerous cycling and walking routes nearby
· The property borders only one neighbor to the east
BUILDING:
· Single-storey building from 2006
· Built in traditional technology – brick
· Insulated with mineral wool
· Outdoor lighting – wall lamps in the colour of window joinery
· Flat roof with the possibility of installing additional photovoltaics
· Windows - aluminium profiles
· Boiler room with sanitary room
· Laundry and pantry
· The area of the plot gives the possibility of building a swimming pool, an additional garage or another residential property
GARDEN:
· Plot area 12,000m2
· Numerous trees and shrubs (acacias, pines, ashes, spruces, birches, maples)
· Pond with lilies and fish
· Fenced area
MEDIA:
· Electricity, water, gas, domestic sewage treatment plant
LOCATION:
· Golęczewo, Suchy Las commune – the village has a very interesting history dating back to the early Piast period, as evidenced by archaeological finds
· Numerous trees planted on the plot provide a sense of comfort and intimacy
· The property borders only one neighbor to the east
· Proximity to 300 hectares of forest in the Protected Landscape Area of the Samica Kierska Valley
· There are many birds in the neighborhood such as storks, herons, cranes, partridges and pheasants
· Nearby you can buy organic food directly from farmers
· A good connection of the S11 to Poznań provides quick access to the city center – about 30 minutes
· There is suburban transport and railway in Golęczewo
· It takes only 12 minutes to get to Suchy Las by car
LEGAL STATUS:
· Full ownership with land and mortgage register - no encumbrances
· The property is available immediately
PRICE:
· PLN 3,990,000
The layout and functionality of the building will be ideal for those looking for comfort, silence and relaxation away from the hustle and bustle of the city.
Both the house and the live surroundings are breathtaking.
We invite you to the presentation.
Features:
- Terrace
- Garage
- Furnished Meer bekijken Minder bekijken Poszukujesz komfortu i wygody, aby odpocząć po pracy w spokojnej i zielonej okolicy? Ta oferta jest idealna dla Ciebie!
Prezentujemy Państwu wyjątkową i prestiżową nieruchomość, położną w bezpośrednim sąsiedztwie obszaru Natura 2000.
Na sprzedaż przestronny, parterowy dom o nowoczesnej i ponadczasowej architekturze.
Budynek mieszkalny o pow. 245m2 z garażem oraz kotłownią o pow. 48m2 i przylegającym ponad 1ha terenem zielonym z licznymi drzewami i stawem, położony jest zaledwie 30min od centrum Poznania w gm. Suchy Las w miejscowości Golęczewo.
UKŁAD POMIESZCZEŃ:
1. Pokój dzienny z jadalnią – 100m2
2. Pokój – 25m2
3. Pokój – 25m2
4. Pokój –22m2
5. Kuchnia – 19m2
6. Pokój kąpielowy – 19m2
7. Garderoba – 11m2
8. Pokój fitness – 10m2
9. Hall – 10 m2
10. Łazienka – 4m2
11. Garaż i kotłownia – 48m2
Łącznie 293m2
SALON Z JADALNIĄ:
· Duże okna z widokiem na treny zielone i las
· Nad salonem zaprojektowano świetlik
· Drewniany stół z krzesłami dla dwunastu osób
· Meble wypoczynkowe (narożnik + kanapa)
· Komoda
· Stolik kawowy
· Komoda pod TV + system nagłaśniający 5.1 SONY
· Wyjście na taras
KUCHNIA:
· Wyposażenie AGD MIELE lodówka, piekarnik, zmywarka, płyta indukcyjna
· Ekspres do kawy
· Nowoczesna zabudowa kuchenna firmy SieMatic z granitowym blatem
· Na podłodze płytki
· Wyjście na taras
POKÓJ KĄPIELOWY:
· Duże okna z widokiem na treny zielone i las
· Prysznic podtynkowy z deszczownicą i natryskami
· Wanna z hydromasażem
· Bidet
· WC
POKÓJ:
· Biblioteka
· Stolik i 4 fotele
· Komoda
· Wyjście na taras
POKÓJ:
· Łóżka
· Szafa zabudowana na wymiar
· Biurko
TARAS:
· Białe płytki tarasowe
· Meble tarasowe: narożniki i kanapy oraz stoły wykonane z drewna tekowego
· Zadaszenie z oświetleniem
STANDARD WYKOŃCZENIA :
· Nieruchomość wykończona w standardzie premium, do wykończenia wnętrz wykorzystano najwyższej jakości materiały
· Dom jest całkowicie odświeżony, ściany malowane, gotowy do zamieszkania
· Elewacja odświeżona, dwukrotnie malowana na biało
· Na podłodze w pokojach wymieniona wykładzina, w łazienkach i kuchni wysokiej jakości płytki
· System nagłaśniający w sypialniach, gabinecie, łazience oraz kuchni
· Karnisze elektryczne w salonie
· Podwieszane sufity z punktowym oświetleniem
· Drewniane meble wykonane na zamówienie
· Okna antywłamaniowe i kuloodporne
· Instalacja alarmowa
· Instalacja pod monitoring
· Instalacja fotowoltaiczna 10kW
· Kocioł gazowy i elektryczny
ZALETY NIERUCHOMOŚCI:
· Bardzo duże okna z szybami antywłamaniowym
· Ogrzewanie podłogowe w całym domu
· Odkurzacz centralny
· Klimatyzacja w salonie i pokoju fitness
· Punktowe oświetlenie w całym domu zainstalowane w podwieszanym suficie
· Żaluzje wewnętrzne w pokoju kąpielowym i sali fitness
· Wysokość pomieszczeń 285cm
· W salonie wysokość 285cm i 490cm
· Duża garderoba z oknem 11m2
· Salon kąpielowy z dużym oknem
· Garaż 28m2 z bramą automatyczną sterowaną na pilota
· Przed domem jest wybrukowany podjazd i duży plac do parkowania o pow. 180m2
· Nieruchomość położona 350m od lasu, do którego prowadzi droga gruntowa
· W pobliżu liczne trasy rowerowe i spacerowe
· Nieruchomość graniczy tylko z jednym sąsiadem od wschodu
BUDYNEK:
· Parterowy z 2006 roku
· Wybudowany w technologii tradycyjnej – murowany
· Ocieplony wełną mineralną
· Oświetlenie zewnętrzne – kinkiety w kolorze stolarki okiennej
· Dach płaski z możliwością zainstalowania dodatkowej fotowoltaiki
· Okna - profile aluminiowe
· Kotłownia z pomieszczeniem sanitarnym
· Pralnia i spiżarnia
· Powierzchnia działki daje możliwość wybudowania basenu, dodatkowego garażu lub kolejnej nieruchomości mieszkalnej
OGRÓD:
· Działka pow. 12.000m2
· Liczne drzewa i krzewy (akacje, sosny, jesiony, świerki, brzozy, klony)
· Staw z liliami i rybami
· Teren ogrodzony
MEDIA:
· Prąd, woda, gaz, przydomowa oczyszczalnia ścieków
LOKALIZACJA:
· Golęczewo gm. Suchy Las – wieś ma bardzo ciekawą historię sięgającą okresu wczesnopiastowskiego, o czym świadczą znaleziska archeologiczne
· Liczne drzewa posadzone na działce zapewniają poczucie komfortu i intymności
· Nieruchomość graniczy tylko z jednym sąsiadem od wschodu
· Bliskość 300ha lasu w obszarze Chronionego Krajobrazu Doliny Samicy Kierskiej
· W sąsiedztwie żyje dużo ptaków takich jak bociany, czaple, żurawie, kuropatwy i bażanty
· W pobliżu można kupić ekologiczną żywność bezpośrednio od rolników
· Dobre połączenie S11 do Poznania zapewnia szybki dojazd do centrum miasta – ok 30min
· W Golęczewie jest komunikacja podmiejska i kolej
· Do Suchego Lasu dojazd autem zajmuje tylko 12min
STAN PRAWNY:
· Pełna własność z księgą wieczystą - bez obciążeń
· Nieruchomość dostępna od zaraz
CENA:
· 3.990.000zł
Rozkład i funkcjonalność budynku sprawdzi się idealnie dla osób poszukujących komfortu, ciszy i relaksu z dala od miejskiego zgiełku.
Zarówno dom jak i otoczenie na żywo zapierają dech w piersiach.
Zapraszamy na prezentację.
Features:
- Terrace
- Garage
- Furnished Hledáte komfort a pohodlí pro odpočinek po práci v klidném a zeleném prostředí? Tato nabídka je pro vás ideální!
Představujeme Vám jedinečnou a prestižní nemovitost, která se nachází v bezprostřední blízkosti oblasti Natura 2000.
Nabízíme k prodeji prostorný, jednopodlažní dům s moderní a nadčasovou architekturou.
Bytový dům o výměře 245m2 s garáží a kotelnou o výměře 48m2 a přilehlou zelenou plochou s více než 1ha stromů a jezírkem, se nachází pouhých 30 minut od centra Poznaně v obci Suchy Las ve městě Golęczewo.
USPOŘÁDÁNÍ POKOJŮ:
1. Obývací pokoj s jídelnou – 100m2
2. Pokoj – 25m2
3. Pokoj – 25m2
4. Pokoj – 22m2
5. Kuchyně – 19m2
6. Koupelna – 19m2
7. Šatna – 11m2
8. Posilovna – 10m2
9. sál – 10 m2
10. Koupelna – 4m2
11. Garáž a kotelna – 48m2
Celkem 293m2
OBÝVACÍ POKOJ S JÍDELNOU:
· Velká okna s výhledem na zelené vlaky a les
· Nad obývacím pokojem je navrženo střešní okno
· Dřevěný stůl se židlemi pro dvanáct osob
· Sedací souprava (rohová pohovka + sedací souprava)
· Komoda
· Konferenční stolek
· TV komoda + ozvučení 5.1 SONY
· Vstup na terasu
KUCHYNĚ:
· MIELE domácí spotřebiče lednice, trouba, myčka, indukční varná deska
· Kávovar
· Moderní kuchyňský nábytek SieMatic s žulovou pracovní deskou
· Dlažba na podlaze
· Vstup na terasu
KOUPELNA:
· Velká okna s výhledem na zelené vlaky a les
· Podomítková sprcha s dešťovou sprchou a sprchami
· Vířivka
· Bidet
· WC
MÍR:
· Knihovna
· Stůl a 4 křesla
· Komoda
· Vstup na terasu
MÍR:
· Postele
· Vestavěná skříň
· Psací stůl
TERASA:
· Bílá terasová dlažba
· Zahradní nábytek: rohové sedací soupravy, pohovky a stoly z teakového dřeva
· Baldachýn s osvětlením
STANDARD DOKONČENÍ:
· Nemovitost je dokončena v prémiovém standardu, k dokončení interiérů byly použity nejkvalitnější materiály
· Dům je kompletně osvěžen, stěny jsou vymalovány, připraveny k nastěhování
· Fasáda byla obnovena, dvakrát natřena bílou barvou
· Podlaha v pokojích byla nahrazena koberci, v koupelnách a kuchyni kvalitní dlažba
· Ozvučení ložnic, pracovny, koupelny a kuchyně
· Elektrické záclonové tyče v obývacím pokoji
· Podhledy s bodovými světly
· Dřevěný nábytek na míru
· Okna odolná proti vloupání a neprůstřelná okna
· Instalace alarmu
· Instalace pro monitorování
· 10kW fotovoltaická instalace
· Plynový a elektrický kotel
VÝHODY NEMOVITOSTI:
· Extra velká okna se sklem proti vloupání
· Podlahové vytápění v celém domě
· Centrální vysavač
· Klimatizace v obývacím pokoji a fitness
· Bodová světla pro celý dům instalovaná v podhledu
· Vnitřní žaluzie v koupelně a fitness
· Výška místnosti 285cm
· V obývacím pokoji výška 285cm a 490cm
· Velká šatní skříň s oknem 11m2
· Koupací salonek s velkým oknem
· Garáž 28m2 s automatickou bránou ovládanou dálkovým ovládáním
· Před domem je dlážděná příjezdová cesta a velké parkoviště o rozloze 100 m². 180m2
· Nemovitost se nachází 350m od lesa, ke kterému vede polní cesta
· Četné cyklistické a pěší trasy v okolí
· Pozemek sousedí pouze s jedním sousedem na východě
BUDOVA:
· Jednopodlažní budova z roku 2006
· Postaveno tradiční technologií – cihla
· Izolované minerální vlnou
· Venkovní osvětlení – nástěnná svítidla v barvě okenních truhlářských výrobků
· Plochá střecha s možností instalace přídavné fotovoltaiky
· Okna - hliníkové profily
· Kotelna se sociálním zařízením
· Prádelna a spíž
· Plocha pozemku dává možnost vybudování bazénu, další garáže nebo jiné rezidenční nemovitosti
ZAHRADA:
· Plocha pozemku 12 000m2
· Četné stromy a keře (akácie, borovice, jasany, smrky, břízy, javory)
· Jezírko s lekníny a rybičkami
· Oplocený areál
MÉDIA:
· Elektřina, voda, plyn, domovní čistírny odpadních vod
UMÍSTĚNÍ:
· Golęczewo, obec Suchy Las – obec má velmi zajímavou historii sahající až do raného piastovského období, o čemž svědčí archeologické nálezy
· Četné stromy vysazené na pozemku poskytují pocit pohodlí a intimity
· Pozemek sousedí pouze s jedním sousedem na východě
· Blízkost 300 hektarů lesa v chráněné krajinné oblasti Samica Kierska dolina
· V okolí žije mnoho ptáků, jako jsou čápi, volavky, jeřábi, koroptve a bažanti
· V okolí si můžete koupit biopotraviny přímo od farmářů
· Dobré spojení S11 do Poznaně poskytuje rychlý přístup do centra města – cca 30 minut
· V Golęczewu je příměstská doprava a železnice
· Cesta autem do Suchého Las trvá pouhých 12 minut
PRÁVNÍ POSTAVENÍ:
· Plné vlastnictví s katastrem nemovitostí a hypotékou - bez věcných břemen
· Nemovitost je k dispozici ihned
CENA:
· 3 990 000 PLN
Dispoziční řešení a funkčnost budovy bude ideální pro ty, kteří hledají pohodlí, ticho a relaxaci daleko od ruchu velkoměsta.
Dům i živé okolí jsou úchvatné.
Zveme vás na prezentaci.
Features:
- Terrace
- Garage
- Furnished Are you looking for comfort and convenience to relax after work in a quiet and green area? This offer is perfect for you!
We present you a unique and prestigious property, located in the immediate vicinity of the Natura 2000 area.
A spacious, one-storey house with modern and timeless architecture for sale.
A residential building with an area of 245m2 with a garage and a boiler room with an area of 48m2 and an adjacent green area with over 1ha of trees and a pond, is located just 30 minutes from the center of Poznań in the municipality of Suchy Las in the town of Golęczewo.
ROOM LAYOUT:
1. Living room with dining room – 100m2
2. Room – 25m2
3. Room – 25m2
4. Room – 22m2
5. Kitchen – 19m2
6. Bath room – 19m2
7. Dressing room – 11m2
8. Fitness room – 10m2
9. Hall – 10 m2
10. Bathroom – 4m2
11. Garage and boiler room – 48m2
Total 293m2
LIVING ROOM WITH DINING ROOM:
· Large windows with a view of the green trains and the forest
· A skylight has been designed above the living room
· Wooden table with chairs for twelve people
· Lounge furniture (corner sofa + sofa)
· Chest of drawers
· Coffee Table
· TV chest of drawers + 5.1 SONY sound system
· Exit to the terrace
KITCHEN:
· MIELE household appliances fridge, oven, dishwasher, induction hob
· Coffee machine
· Modern kitchen furniture by SieMatic with a granite worktop
· Tiles on the floor
· Exit to the terrace
BATH ROOM:
· Large windows with a view of the green trains and the forest
· Concealed shower with rain shower and showers
· Hot tub
· Bidet
· TOILET
PEACE:
· Library
· Table and 4 armchairs
· Chest of drawers
· Exit to the terrace
PEACE:
· Beds
· Built-in wardrobe
· Desk
TERRACE:
· White terrace tiles
· Patio furniture: corner sofas, sofas and tables made of teak wood
· Canopy with lighting
FINISHING STANDARD:
· The property is finished to a premium standard, the highest quality materials were used to finish the interiors
· The house is completely refreshed, the walls are painted, ready to move in
· The façade has been refreshed, painted white twice
· The floor in the rooms has been replaced with carpeting, in the bathrooms and kitchen high-quality tiles
· Sound system in bedrooms, study, bathroom and kitchen
· Electric curtain rods in the living room
· Suspended ceilings with spotlights
· Custom-made wooden furniture
· Anti-burglary and bulletproof windows
· Alarm installation
· Installation for monitoring
· 10kW photovoltaic installation
· Gas and electric boiler
ADVANTAGES OF THE PROPERTY:
· Extra-large windows with anti-burglary glass
· Underfloor heating throughout the house
· Central vacuum cleaner
· Air conditioning in the living room and fitness room
· Whole-house spotlights installed in the suspended ceiling
· Internal blinds in the bathing room and fitness room
· Room height 285cm
· In the living room, height 285cm and 490cm
· Large wardrobe with window 11m2
· Bathing lounge with large window
· Garage 28m2 with automatic gate controlled by remote control
· In front of the house there is a paved driveway and a large parking area with an area of 100 sq. m. 180m2
· The property is located 350m from the forest, to which a dirt road leads
· Numerous cycling and walking routes nearby
· The property borders only one neighbor to the east
BUILDING:
· Single-storey building from 2006
· Built in traditional technology – brick
· Insulated with mineral wool
· Outdoor lighting – wall lamps in the colour of window joinery
· Flat roof with the possibility of installing additional photovoltaics
· Windows - aluminium profiles
· Boiler room with sanitary room
· Laundry and pantry
· The area of the plot gives the possibility of building a swimming pool, an additional garage or another residential property
GARDEN:
· Plot area 12,000m2
· Numerous trees and shrubs (acacias, pines, ashes, spruces, birches, maples)
· Pond with lilies and fish
· Fenced area
MEDIA:
· Electricity, water, gas, domestic sewage treatment plant
LOCATION:
· Golęczewo, Suchy Las commune – the village has a very interesting history dating back to the early Piast period, as evidenced by archaeological finds
· Numerous trees planted on the plot provide a sense of comfort and intimacy
· The property borders only one neighbor to the east
· Proximity to 300 hectares of forest in the Protected Landscape Area of the Samica Kierska Valley
· There are many birds in the neighborhood such as storks, herons, cranes, partridges and pheasants
· Nearby you can buy organic food directly from farmers
· A good connection of the S11 to Poznań provides quick access to the city center – about 30 minutes
· There is suburban transport and railway in Golęczewo
· It takes only 12 minutes to get to Suchy Las by car
LEGAL STATUS:
· Full ownership with land and mortgage register - no encumbrances
· The property is available immediately
PRICE:
· PLN 3,990,000
The layout and functionality of the building will be ideal for those looking for comfort, silence and relaxation away from the hustle and bustle of the city.
Both the house and the live surroundings are breathtaking.
We invite you to the presentation.
Features:
- Terrace
- Garage
- Furnished