FOTO'S WORDEN LADEN ...
Huis en eengezinswoning (Te koop)
Referentie:
EDEN-T96280363
/ 96280363
Referentie:
EDEN-T96280363
Land:
PL
Stad:
Milowka
Postcode:
34
Categorie:
Residentieel
Type vermelding:
Te koop
Type woning:
Huis en eengezinswoning
Omvang woning:
359 m²
Omvang perceel:
1.900 m²
Kamers:
8
Slaapkamers:
3
Badkamers:
3
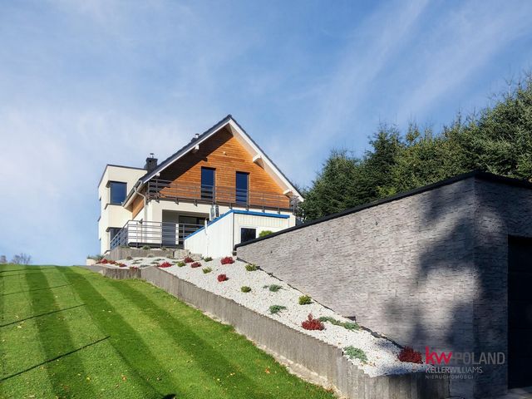
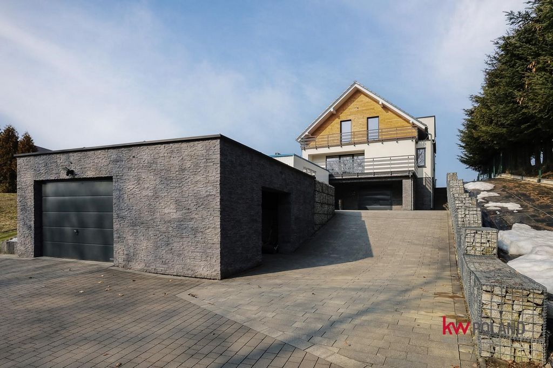
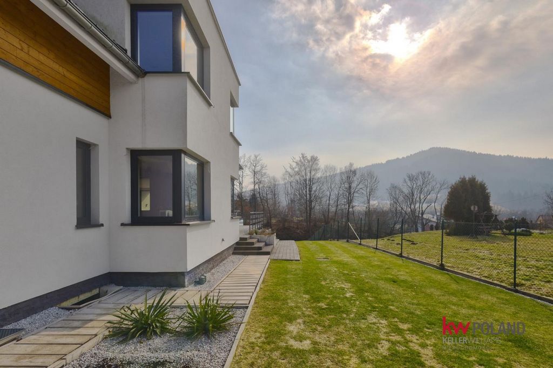
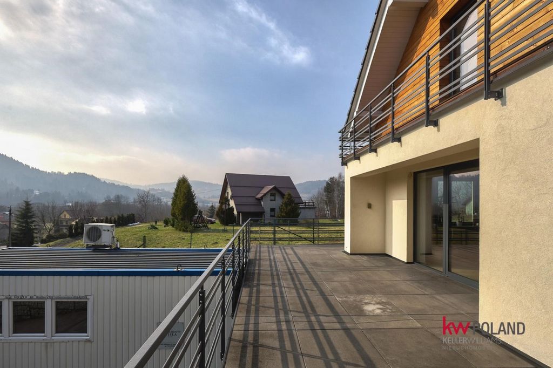
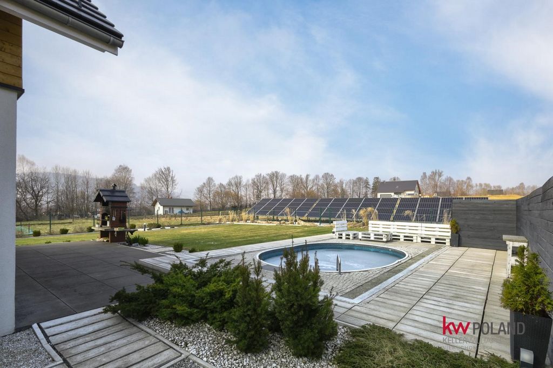

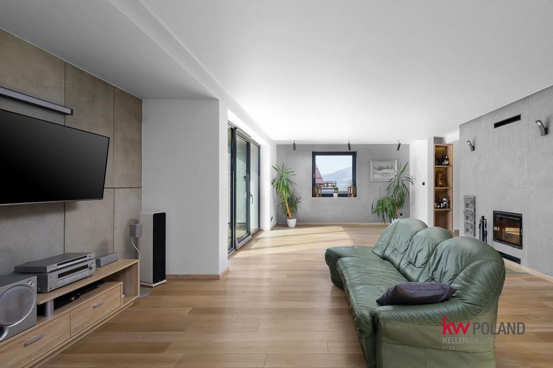
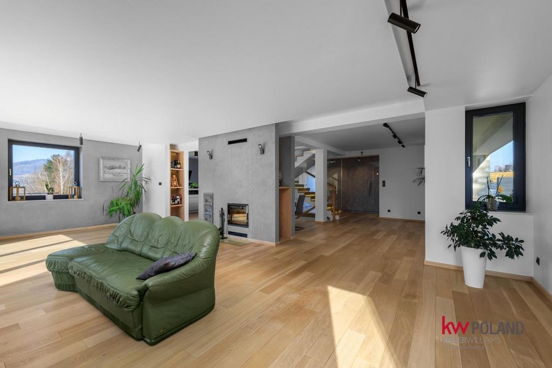
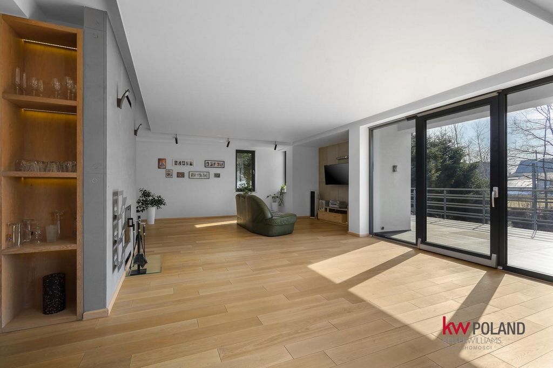
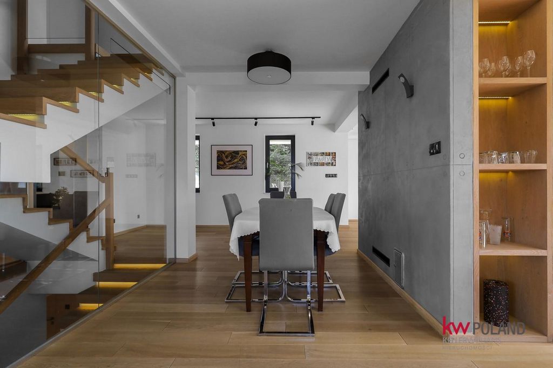
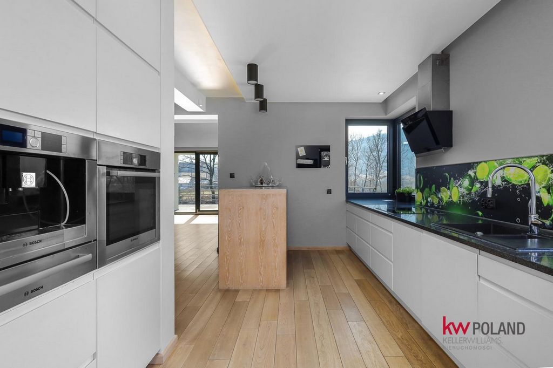
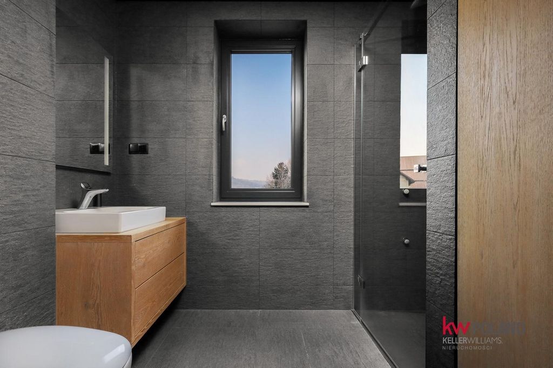
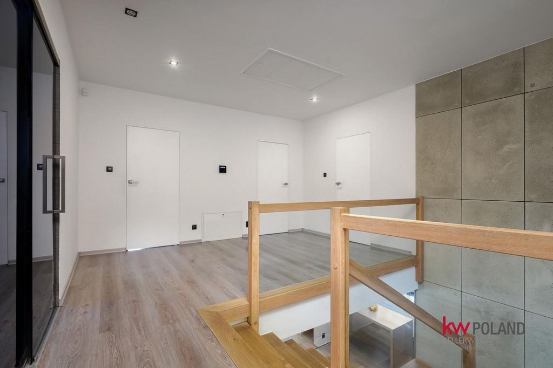
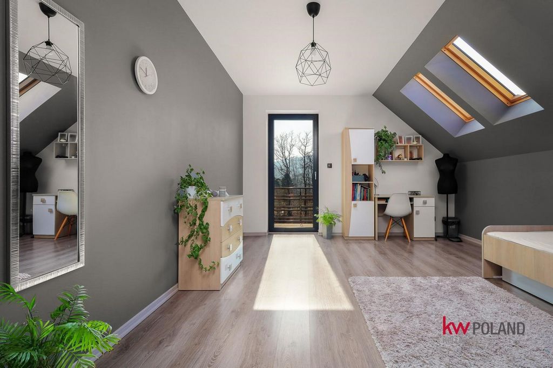
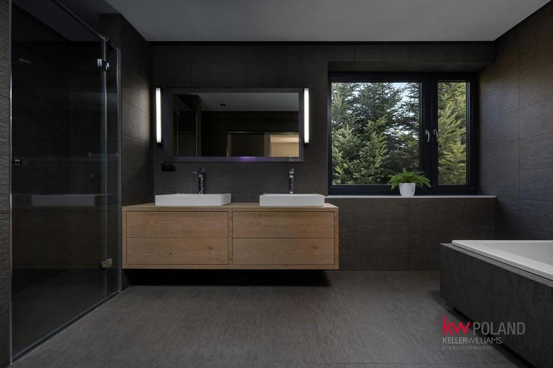
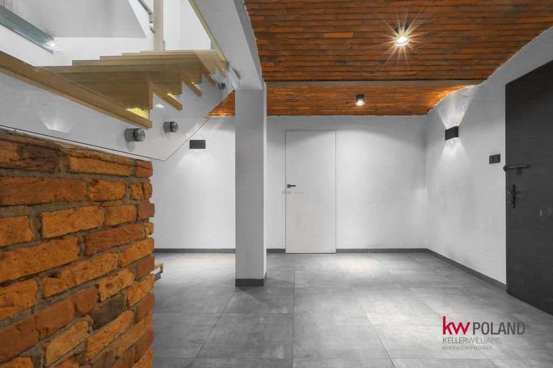
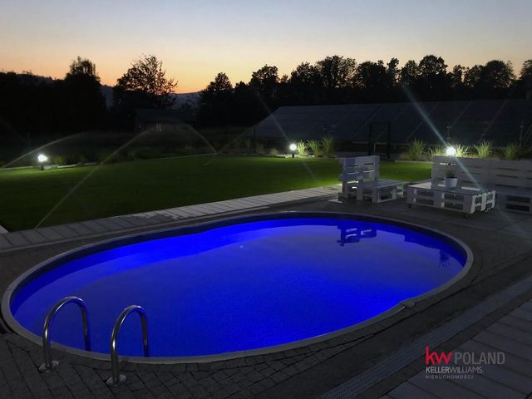
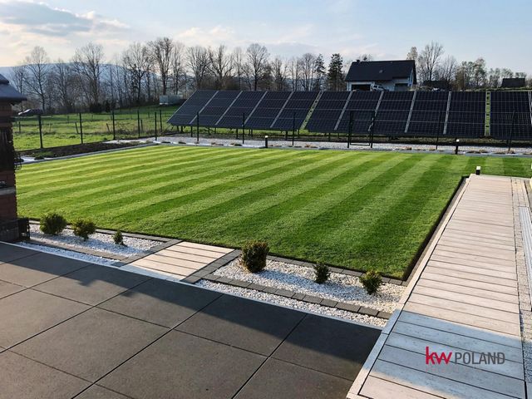
The property is located in Beskid Żywiecki, in the picturesque town of Milówka. The village is located at an altitude of 430-460 m above sea level, on the Sola River. It is located on the attractive Żywiec-Istebna-Vistula route, s Milówka is famous for such attractions as the Old Cottage or the Forest Town. In addition, it is in this village that many mountaineering, hiking and biking trails begin. The surroundings of Milówka can also boast of great ski slopes. In addition, the village offers peace and quiet and beautiful nature at your fingertips.
A beautiful, modern house with an area of 359.33m2 is located on a plot of 1900 m2. The property with two single-car garages and an outdoor pool was built in 2015.
The design of the house focuses on functional, modern solutions that ensure the comfort, convenience and safety of the residents. The whole thing is designed with the utmost attention to detail. Architectural concrete on the walls, wooden floors on the first floor or ambient illumination of the stairs are just a part of the spectacular arrangement.
The building is powered by photovoltaics and a heat pump. There is a deep well on the property, but there is also a connection to the municipal water supply. By maintaining the optimal temperature, the property does not generate any additional costs. The house is divided into zones, Each of the zones can be programmed individually. Triple-glazed windows and the highest quality materials used during the construction ensure excellent thermal insulation of the house.
The property is not only finished to a high standard, but also offers numerous amenities. A central vacuum cleaner makes it easier to keep your home clean and, above all, it is also a great solution for allergy sufferers.
Lovers of comfort and home warmth will be pleased with heated floors and a fireplace in the living room. On the ground floor and in the basement there are two fully equipped kitchens and a large pantry. The solid granite countertop on the first floor allows you to have complete freedom in the kitchen without worrying about scratches or stains. Security is ensured by external monitoring with sensors in the house. The whole thing is controlled by an app. Thanks to the lawn irrigation system and the heated driveway, a large part of the work around the house is forgotten.
GROUND FLOOR:
Living room: 45,47m2
Dining room: 17,50m2
Kitchen: 14,15m2
Bathroom: 2.52m2
Staircase+ hall: 26,60m2
Utility room: 2.34m2
Living room: 13,00m2
FLOOR:
Bedroom: 21,88m2
Bedroom 16,28m2
Bedroom: 16,47m2
Bathroom 13,30m2
Staircase + hall: 22,35m2
Dressing room: 6,58m2
Laundry: 5.28m2
Office: 15,50m2
CELLAR:
Garage 25,40m2
Boiler room: 12,03m2
Technical room: 7,68m2
Utility room: 7,24m2
Utility room: 8,00m2
Staircase+ hall: 25,25m2
Kitchen-pantry: 23,02m2
Room 8,75m2
Bathroom:2.74m2
Part of the basement consists of spectucular arches made of historic brick. The room is reminiscent of centuries-old wine cellars.
The whole house is beautifully lit, so we have the impression of constant contact with nature outside. Large windows and access to the terrace from the living room allow you to enjoy coffee with a view of the mountains all day long.
Link to the video of the property:
-puwhZYEk
If you are interested in the offer of this extraordinary house, please contact me.
WE SPEAK ENGLISH
Przemysław Dudek
Real Estate Advisor
Keller Williams S. Meer bekijken Minder bekijken Mam przyjemność zaprezentować ekologiczny, inteligentny dom z basenem z widokiem na góry.
Nieruchomość znajduje się w Beskiedzie Żywieckim, w malowniczej miejscowości Milówka. Miejscowosc ta leży na wysokości 430-460 m n.p.m., nad rzeką Sołą. Znajduje się przy atrakcyjnej trasie Żywiec-Istebna-Wisła, s Milówka słynie z takich atrakcji jak Stara Chałupa czy Leśny Gród. Ponadto wlasnie w tej miejscowosci ma pocztek wiele szlaków górskich, pieszych i rowerowych. Okolice Milówki mogą pochwalić się też wspanialymi stokami narciarskimi. Ponad to, miejscowość przede wszyskim oferuje ciszę, spokój i piękną przyrodę na wyciągnięcie ręki.
Piękny, nowoczesny dom o powierzchni 359,33m2 znajduje się na działce liczącej 1900 m2. Nieruchomość z dwoma jednostanowiskowymi garażami oraz basenem zewnętrznym została wybudowana w 2015r.
W projekcie domu postawiono na funkcjonalne, nowoczesne rozwiązania zapewniające przede wszystkim komfort, wygodę i bezpieczeństwo mieszkańców. Całość jest zaprojektowana z najwyższą dbałością o szczegóły. Beton architektoniczny na ścianach, drewniane podłogi na piętrze czy ambientowe podświetlenie schodów to tylko część spektakularnej aranżacji.
Budynek jest zasilany fotowoltaiką oraz pompą ciepła. Na posesji znaduje się studnia głębinowa ale jest i podpięcie do wodociągu gminnego. Utrzymując optymalną temperaturę, nieruchomość nie generuje żadnych dodatkowych kosztów. Dom podzielony jest na strefy, Każdą ze stref można zaprogramować indywidualnie.. Trzyszybowe okna oraz najwyższej jakości materiały użyte w trakcie budowy zapewniają doskonala termo- izolację domu.
Nieruchomość jest nie tylko wykończona w wysokim standardzie ale oferuje również liczne udogodnienia. Odkurzacz centralny ułatwia utrzymanie domu w czystości, jak i przede wszystkim to również świetne rozwiązanie dla alergików.
Miłośników komfortu i domowego ciepła, ucieszą podgrzewane podłogi oraz kominek w salonie. Na parterze i w piwnicy znajdują się dwie, w pełni wyposażone kuchnie oraz duża spiżarnia. Solidny, granitowy blat na piętrze pozwala na pełną swobodę w kuchni bez zamartwiania się o zarysowania czy plamy. Bezpieczeństwo zapewnia monitoring zewnętrzny z czujnikami na terenie domu. Całość sterowana za pomocą aplikacji. Dzięki systemowi nawadniania trawnika oraz podgrzewanym podjazdem, duża część prac wokół domu odchodzi w zapomnienie.
PARTER:
Pokój dzienny: 45,47m2
Jadalnia: 17,50m2
Kuchnia: 14,15m2
Łazienka: 2,52m2
Klatka schodowa+ hall: 26,60m2
Pomieszczenie gospodarcze: 2,34m2
Pokój gościnny: 13,00m2
PIĘTRO:
Pokój sypialny: 21,88m2
Pokój sypialny 16,28m2
Pokój sypialny: 16,47m2
Łazienka 13,30m2
Klatka schodowa + hall: 22,35m2
Garderoba: 6,58m2
Pralnia: 5,28m2
Gabinet: 15,50m2
PIWNICA:
Garaż 25,40m2
Kotłownia: 12,03m2
Pomieszczenie techniczne: 7,68m2
Pomieszczenie gospodarcze: 7,24m2
Pomieszczenie gospodarcze: 8,00m2
Klatka schodowa+ hall: 25,25m2
Kuchnia-spiżarnia: 23,02m2
Pomieszczenie 8,75m2
Łazienka:2,74m2
Część piwnicy sklada się ze spektukularnych łuków z zabytkowej cegly. Pomieszczenie przywodzi na myśl wiekowe piwnice winiarskie.
Cały dom jest pięknie doświetlony, w związku z czym mamy wrażenie nieustannego obcowania z naturą na zewnątrz. Duże okna oraz wejście na taras z salonu, pozwalają cieszyć się kawą z widokiem na góry przez cały dzień.
Odnośnik do filmu z nieruchomości:
-puwhZYEk
Jeśli zainteresowała Państwa oferta tego niezwykłego domu, to zapraszam do kontaktu.
WE SPEAK ENGLISH
Przemysław Dudek
Doradca ds. nieruchomości
Keller Williams SIlesia I am pleased to present an ecological, smart house with a swimming pool overlooking the mountains.
The property is located in Beskid Żywiecki, in the picturesque town of Milówka. The village is located at an altitude of 430-460 m above sea level, on the Sola River. It is located on the attractive Żywiec-Istebna-Vistula route, s Milówka is famous for such attractions as the Old Cottage or the Forest Town. In addition, it is in this village that many mountaineering, hiking and biking trails begin. The surroundings of Milówka can also boast of great ski slopes. In addition, the village offers peace and quiet and beautiful nature at your fingertips.
A beautiful, modern house with an area of 359.33m2 is located on a plot of 1900 m2. The property with two single-car garages and an outdoor pool was built in 2015.
The design of the house focuses on functional, modern solutions that ensure the comfort, convenience and safety of the residents. The whole thing is designed with the utmost attention to detail. Architectural concrete on the walls, wooden floors on the first floor or ambient illumination of the stairs are just a part of the spectacular arrangement.
The building is powered by photovoltaics and a heat pump. There is a deep well on the property, but there is also a connection to the municipal water supply. By maintaining the optimal temperature, the property does not generate any additional costs. The house is divided into zones, Each of the zones can be programmed individually. Triple-glazed windows and the highest quality materials used during the construction ensure excellent thermal insulation of the house.
The property is not only finished to a high standard, but also offers numerous amenities. A central vacuum cleaner makes it easier to keep your home clean and, above all, it is also a great solution for allergy sufferers.
Lovers of comfort and home warmth will be pleased with heated floors and a fireplace in the living room. On the ground floor and in the basement there are two fully equipped kitchens and a large pantry. The solid granite countertop on the first floor allows you to have complete freedom in the kitchen without worrying about scratches or stains. Security is ensured by external monitoring with sensors in the house. The whole thing is controlled by an app. Thanks to the lawn irrigation system and the heated driveway, a large part of the work around the house is forgotten.
GROUND FLOOR:
Living room: 45,47m2
Dining room: 17,50m2
Kitchen: 14,15m2
Bathroom: 2.52m2
Staircase+ hall: 26,60m2
Utility room: 2.34m2
Living room: 13,00m2
FLOOR:
Bedroom: 21,88m2
Bedroom 16,28m2
Bedroom: 16,47m2
Bathroom 13,30m2
Staircase + hall: 22,35m2
Dressing room: 6,58m2
Laundry: 5.28m2
Office: 15,50m2
CELLAR:
Garage 25,40m2
Boiler room: 12,03m2
Technical room: 7,68m2
Utility room: 7,24m2
Utility room: 8,00m2
Staircase+ hall: 25,25m2
Kitchen-pantry: 23,02m2
Room 8,75m2
Bathroom:2.74m2
Part of the basement consists of spectucular arches made of historic brick. The room is reminiscent of centuries-old wine cellars.
The whole house is beautifully lit, so we have the impression of constant contact with nature outside. Large windows and access to the terrace from the living room allow you to enjoy coffee with a view of the mountains all day long.
Link to the video of the property:
-puwhZYEk
If you are interested in the offer of this extraordinary house, please contact me.
WE SPEAK ENGLISH
Przemysław Dudek
Real Estate Advisor
Keller Williams S.