FOTO'S WORDEN LADEN ...
Huis en eengezinswoning te koop — Warta Bolesławiecka
EUR 230.489
Huis en eengezinswoning (Te koop)
Referentie:
EDEN-T96279280
/ 96279280
Referentie:
EDEN-T96279280
Land:
PL
Stad:
Warta Bolesawiecka
Postcode:
59
Categorie:
Residentieel
Type vermelding:
Te koop
Type woning:
Huis en eengezinswoning
Omvang woning:
900 m²
Omvang perceel:
3.700 m²
Kamers:
10
Balkon:
Ja

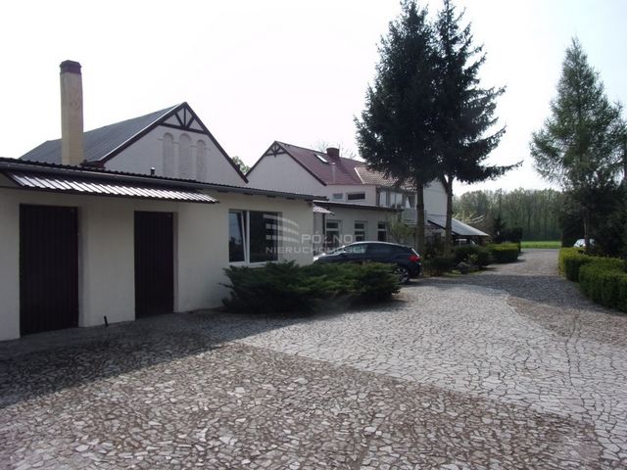
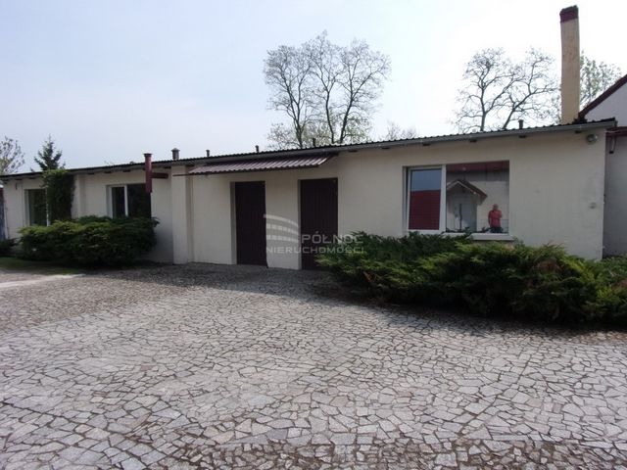
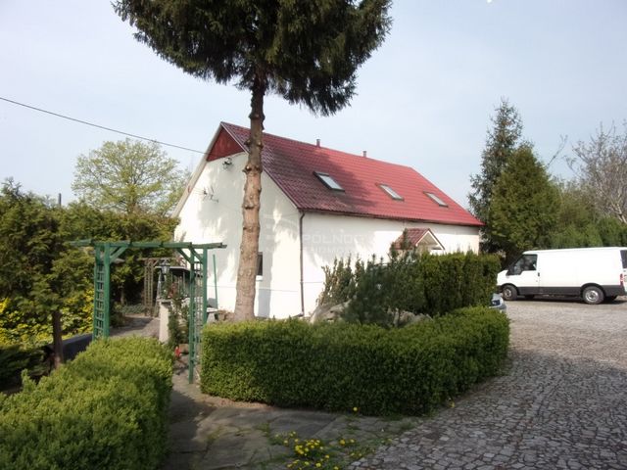
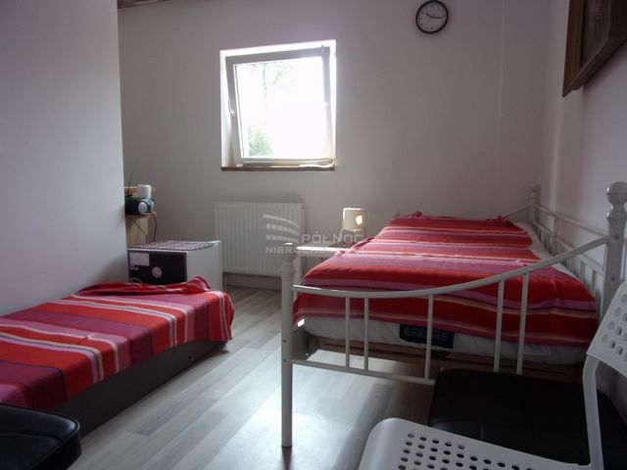
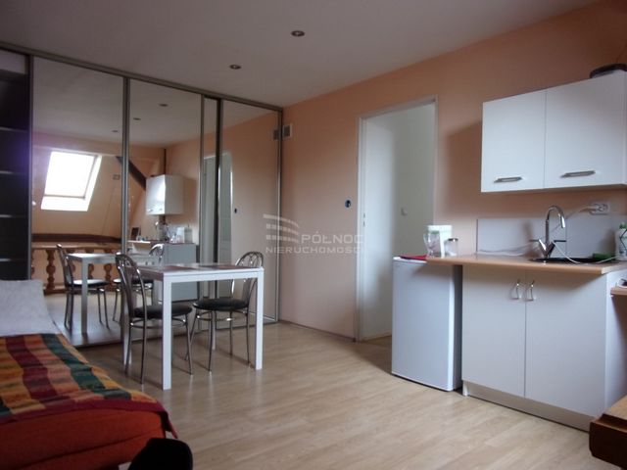

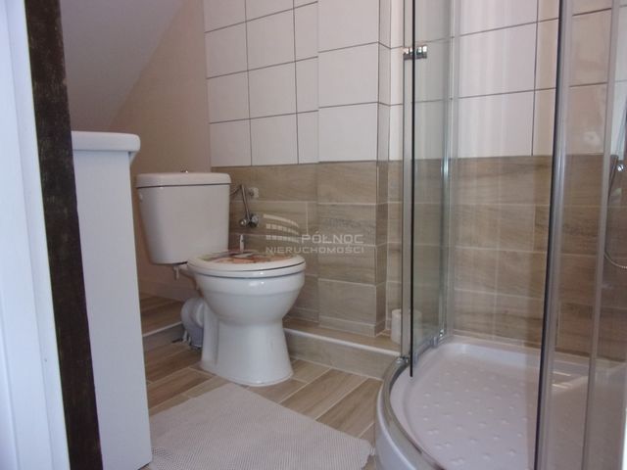
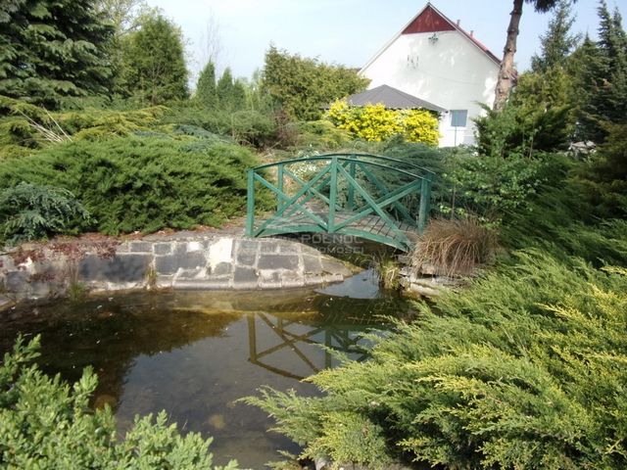
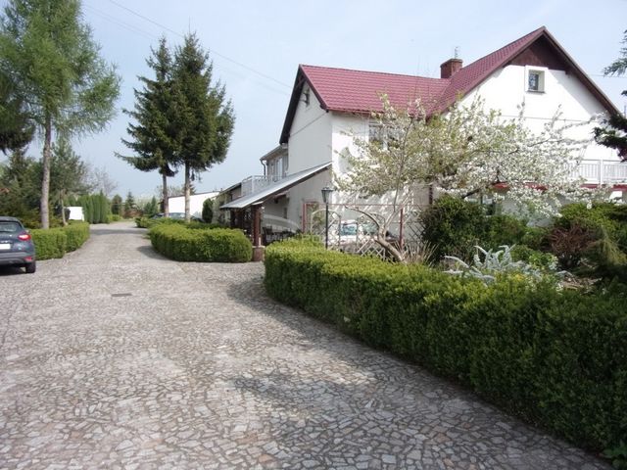

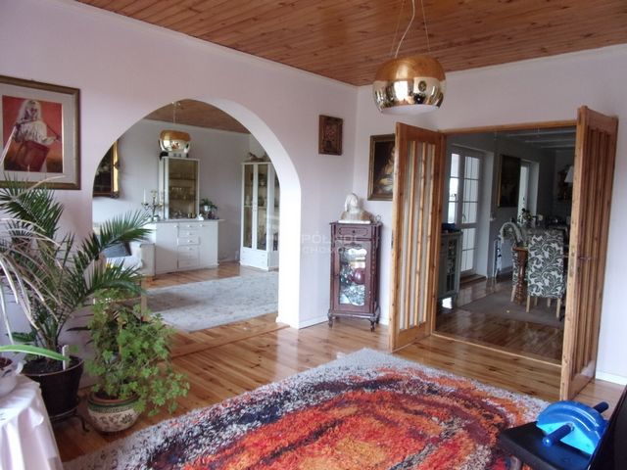
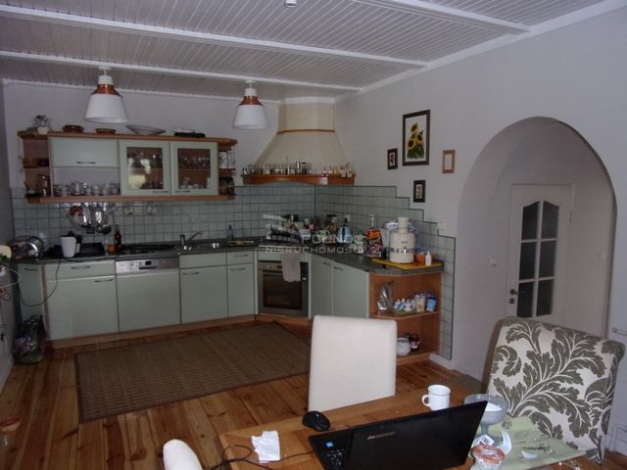
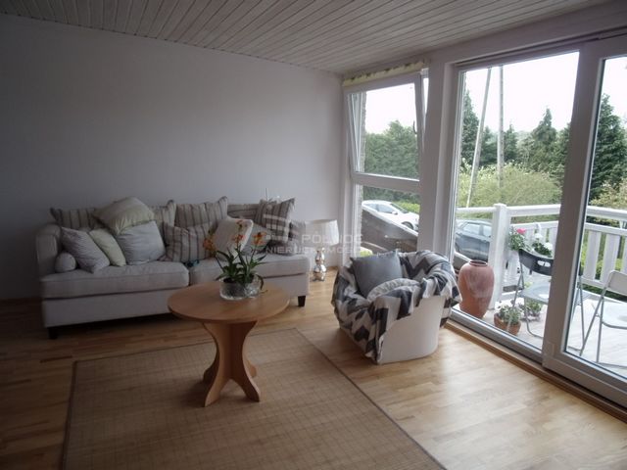
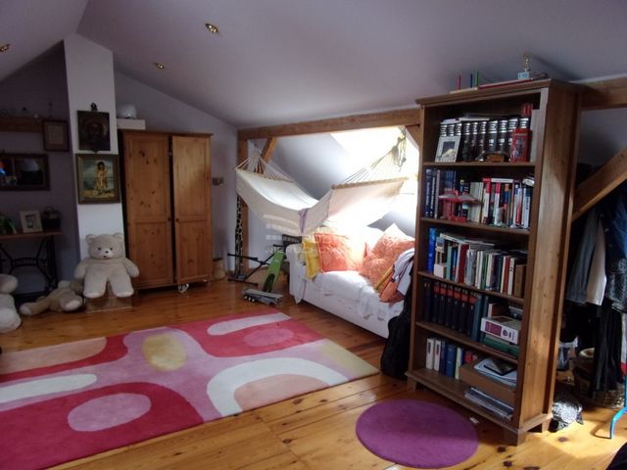
The property consists of three residential buildings plus an outbuilding with a total area of 900 m2 located on a plot of about 3700 m2, which will be separated from the plot of 3.8 ha after signing a preliminary agreement. It is possible to purchase a larger plot of land.
- The main residential building with an area of 270 m2 has a three-storey partial basement.
On the ground floor there is a kitchen with a dining room, a room, a bathroom, a small living room with a fireplace and an entrance to the first floor.
On the first floor there is a living room and a spacious kitchen with a dining room, two bedrooms, a bathroom, a hall, a veranda and a balcony.
On the second floor there are two bedrooms. Traditional central heating and gas heating for liquefied gas (cylinder with a capacity of 5000 m3 placed in the ground) and fireplace heating - fireplace with heat ducts.
Attached to the main residential building is a one-storey building from 2000 consisting of ten rooms, a former confectionery factory for the production of biscuits, and at a distance of 15 meters on the opposite side of the plot there is a one-storey building with an area of 150 m2 with a basement. In this building there are five guest rooms (three triple and two double), all rooms with bathrooms and kitchenettes and a separate boiler room with a combi gas stove. Central heating independent of other buildings.
At the end of the property there is a one-storey building with an area of 80 m2 intended for a two-room apartment.
A total of three residential buildings are available on the property.
All rooms are almost always rented.
Gas heating in all buildings, and in the main house additionally coal and fireplace central heating.
The whole area is fenced, the driveway is paved, the area around the buildings is fully developed (pond, shrubs and lawn).
The property consists of two plots which, in addition to the built-up part, have agricultural land, located outside the fence. Currently, there are hazelnut plantings on this land.
When buying real estate, it is possible to purchase agricultural land for an additional fee (about 12 hectares of orchard with hazelnut plantings at the price of PLN 40,000 /ha). Agricultural land can also be purchased separately.
Feel free to contact me:
Piotr Mularski, email: pmularski@,
PÓŁNOC NIERUCHOMOŚCI O/BOLESŁAWIEC
Zgorzelecka 12
This announcement does not constitute an offer within the meaning of the Civil Code, but is for informational purposes.
The presented visualizations and graphics are for illustrative purposes only and are only auxiliary material, making it easier to get an idea of the general appearance of the offered property.
This announcement together with its elements is the property of Północ Nieruchomości Sp z o.o. or a cooperating entity. All rights reserved. Copying, distributing and using these materials in any other way exceeding the permitted use specified in the provisions of the Act of 4 February 1994 on Copyright and Related Rights (Journal of Laws of 1994, No. 24, item 83, as amended) without the written consent of Północ Nieruchomości Sp z o.o. or cooperating entities is prohibited and may constitute the basis for civil and criminal liability.
These materials constitute a trade secret of PÓŁNOC NIERUCHOMOŚCI Sp. z o.o. within the meaning of the Act of 16 April 1993 on combating unfair competition (Journal of Laws of 2003, No. 153, item 1503, as amended).
Offer sent from ASARI CRM (asaricrm.com)
Features:
- Balcony Meer bekijken Minder bekijken Północ Nieruchomości oferuje do sprzedaży wyjątkową ofertę posiadłości agroturystycznej położonej w Szczytnicy.
Nieruchomość to trzy budynki mieszkalne plus budynek gospodarczy o łącznej powierzchni 900 m2 położona na działce o powierzchni około 3700 m2, która zostanie wydzielona po podpisaniu umowy przedwstępnej z działki o powierzchni 3,8 ha. Istnieje możliwość nabycia większej powierzchni działki.
- Główny budynek mieszkalny o powierzchni 270 m2 jest częściowo podpiwniczony, trzykondygnacyjny.
Na parterze mieści się kuchnia z jadalnią, pokój, łazienka, mały salon z kominkiem i wejściem na piętro.
Na pierwszym piętrze znajduje się salon oraz przestronna kuchnia wraz z jadalnią, dwie sypialnie, łazienka, hol, weranda oraz balkon.
Na drugim piętrze do dyspozycji są dwie sypialnie. Ogrzewanie centralne tradycyjne oraz gazowe na gaz płynny (butla o pojemności 5000 m3 umieszczona w ziemi) i kominkowe - kominek z kanałami cieplnymi.
Do głównego budynku mieszkalnego dołączony jest budynek parterowy z 2000 roku składający się z dziesięciu pomieszczeń, były zakład cukierniczy wyrobu ciastek,, a w odległości 15 metrów po przeciwnej stronie działki posadowiony jest budynek jednopiętrowy o powierzchni 150 m2 w części podpiwniczony. W budynku tym znajduje się z pięć pokoi gościnnych ( trzy trzyosobowe i dwa dwuosobowe) wszystkie pokoje z łazienkami i aneksami kuchennymi oraz osobna kotłownia z piecem gazowym dwufunkcyjnym. Ogrzewanie centralne niezależne od innych zabudowań.
Natomiast na końcu posesji znajduje się budynek parterowy o powierzchni 80 m2 z przeznaczeniem na mieszkanie dwupokojowe.
Łącznie na terenie posiadłości do dyspozycji są trzy budynki mieszkalne.
Wszystkie pokoje są praktycznie zawsze wynajęte.
Ogrzewanie we wszystkich budynkach gazowe, a w głównym domu dodatkowo ogrzewanie centralne węglowe oraz kominkowe.
Cały teren jest ogrodzony, podjazd wyłożony kostką, teren wokół budynków w pełni zagospodarowany (oczko wodne, krzewy oraz trawnik).
Posiadłość złożona jest z dwóch działek, które oprócz zabudowanej części posiadają grunt rolny, położony poza ogrodzeniem. Obecnie na tym gruncie znajdują się nasadzenia orzecha laskowego.
Przy kupnie nieruchomości istnieje możliwość zakupu za dodatkową opłatą gruntu rolnego (około 12 ha sadu z nasadzeniami orzecha laskowego w cenie 40.000 zł /ha). Grunt rolny można nabyć również osobno.
Zapraszam do kontaktu:
Piotr Mularski, email: pmularski@,
PÓŁNOC NIERUCHOMOŚCI O/BOLESŁAWIEC
ul. Zgorzelecka 12
Niniejsze ogłoszenie nie stanowi oferty w rozumieniu Kodeksu Cywilnego, lecz ma charakter informacyjny.
Przedstawione wizualizacje i grafiki mają charakter wyłącznie poglądowy i stanowią wyłącznie materiał pomocniczy, ułatwiający zorientowanie się w ogólnym wyglądzie oferowanej nieruchomości.
Niniejsze ogłoszenie wraz z jego elementami jest własnością Północ Nieruchomości Sp z o.o. lub podmiotu współpracującego. Wszelkie prawa zastrzeżone. Kopiowanie, rozpowszechnianie oraz korzystanie z niniejszych materiałów w jakikolwiek inny sposób wykraczający poza dozwolony użytek określony przepisami ustawy z 4 lutego 1994 r. o prawie autorskim i prawach pokrewnych (Dz. U. 1994, nr 24 poz. 83 z późn. zm.) bez pisemnej zgody Północ Nieruchomości Sp z o.o. lub podmiotów współpracujących jest zabronione i może stanowić podstawę odpowiedzialności cywilnej oraz karnej.
Niniejsze materiały stanowią tajemnicę przedsiębiorstwa PÓŁNOC NIERUCHOMOŚCI Sp. z o.o. w rozumieniu ustawy z dnia 16 kwietnia 1993 r. o zwalczaniu nieuczciwej konkurencji (Dz. U. z 2003 r., Nr 153, poz. 1503 z późn. zm.).
Oferta wysłana z programu dla biur nieruchomości ASARI CRM (asaricrm.com)
Features:
- Balcony Północ Nieruchomości offers for sale a unique offer of an agritourism property located in Szczytnica.
The property consists of three residential buildings plus an outbuilding with a total area of 900 m2 located on a plot of about 3700 m2, which will be separated from the plot of 3.8 ha after signing a preliminary agreement. It is possible to purchase a larger plot of land.
- The main residential building with an area of 270 m2 has a three-storey partial basement.
On the ground floor there is a kitchen with a dining room, a room, a bathroom, a small living room with a fireplace and an entrance to the first floor.
On the first floor there is a living room and a spacious kitchen with a dining room, two bedrooms, a bathroom, a hall, a veranda and a balcony.
On the second floor there are two bedrooms. Traditional central heating and gas heating for liquefied gas (cylinder with a capacity of 5000 m3 placed in the ground) and fireplace heating - fireplace with heat ducts.
Attached to the main residential building is a one-storey building from 2000 consisting of ten rooms, a former confectionery factory for the production of biscuits, and at a distance of 15 meters on the opposite side of the plot there is a one-storey building with an area of 150 m2 with a basement. In this building there are five guest rooms (three triple and two double), all rooms with bathrooms and kitchenettes and a separate boiler room with a combi gas stove. Central heating independent of other buildings.
At the end of the property there is a one-storey building with an area of 80 m2 intended for a two-room apartment.
A total of three residential buildings are available on the property.
All rooms are almost always rented.
Gas heating in all buildings, and in the main house additionally coal and fireplace central heating.
The whole area is fenced, the driveway is paved, the area around the buildings is fully developed (pond, shrubs and lawn).
The property consists of two plots which, in addition to the built-up part, have agricultural land, located outside the fence. Currently, there are hazelnut plantings on this land.
When buying real estate, it is possible to purchase agricultural land for an additional fee (about 12 hectares of orchard with hazelnut plantings at the price of PLN 40,000 /ha). Agricultural land can also be purchased separately.
Feel free to contact me:
Piotr Mularski, email: pmularski@,
PÓŁNOC NIERUCHOMOŚCI O/BOLESŁAWIEC
Zgorzelecka 12
This announcement does not constitute an offer within the meaning of the Civil Code, but is for informational purposes.
The presented visualizations and graphics are for illustrative purposes only and are only auxiliary material, making it easier to get an idea of the general appearance of the offered property.
This announcement together with its elements is the property of Północ Nieruchomości Sp z o.o. or a cooperating entity. All rights reserved. Copying, distributing and using these materials in any other way exceeding the permitted use specified in the provisions of the Act of 4 February 1994 on Copyright and Related Rights (Journal of Laws of 1994, No. 24, item 83, as amended) without the written consent of Północ Nieruchomości Sp z o.o. or cooperating entities is prohibited and may constitute the basis for civil and criminal liability.
These materials constitute a trade secret of PÓŁNOC NIERUCHOMOŚCI Sp. z o.o. within the meaning of the Act of 16 April 1993 on combating unfair competition (Journal of Laws of 2003, No. 153, item 1503, as amended).
Offer sent from ASARI CRM (asaricrm.com)
Features:
- Balcony