EUR 350.000
137 m²
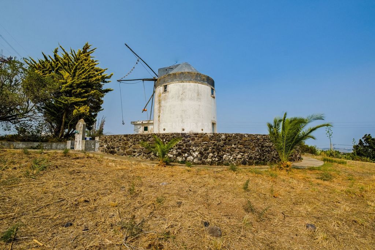

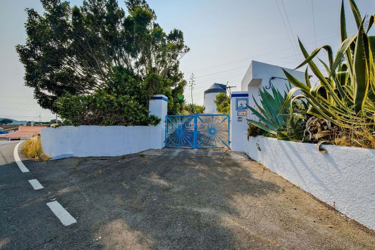
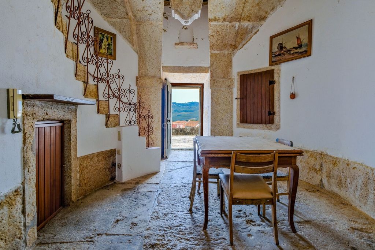
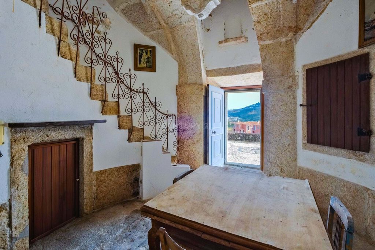
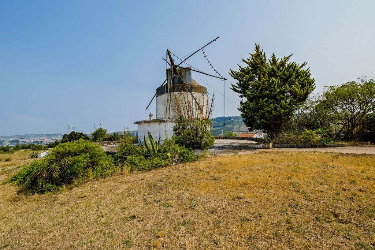

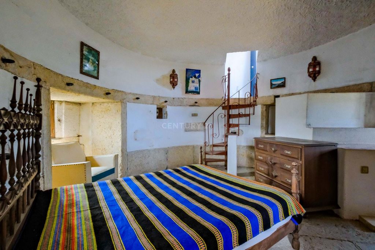
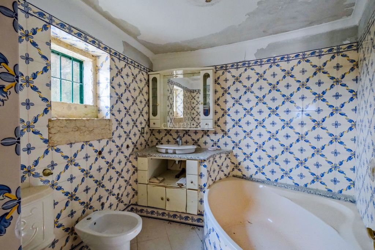


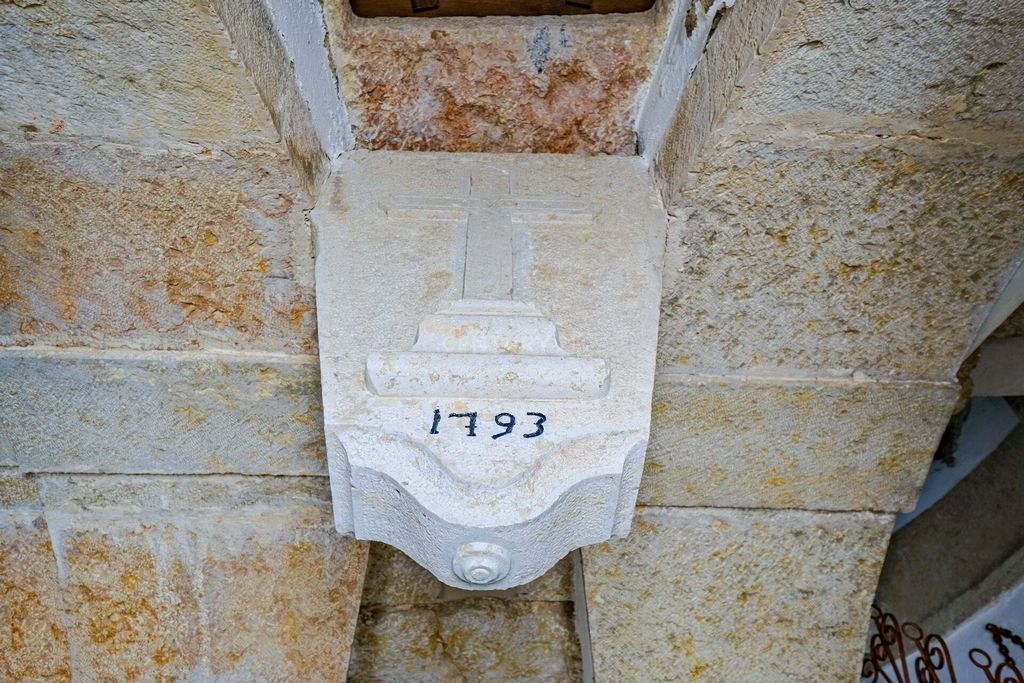
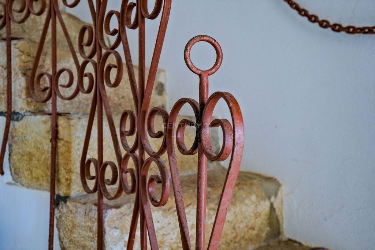
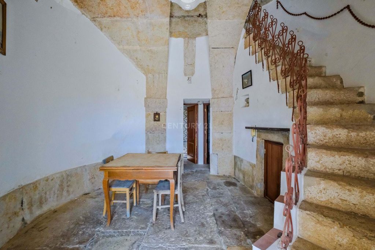
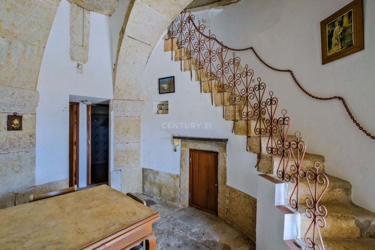

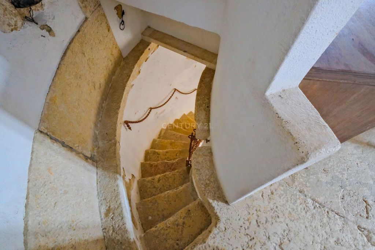
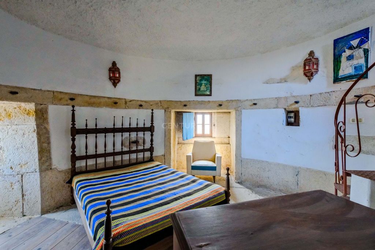
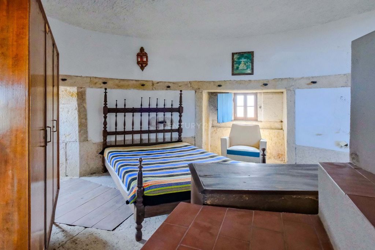
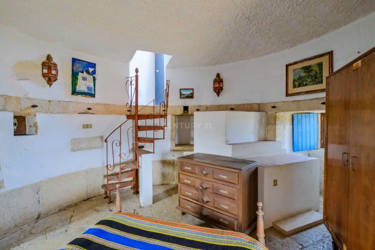
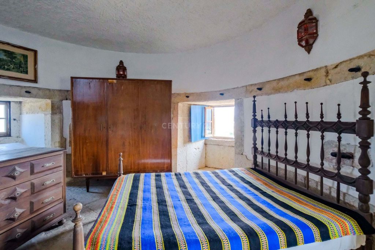
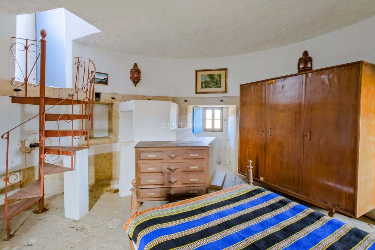
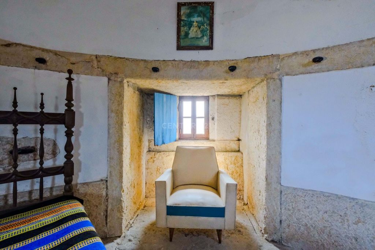
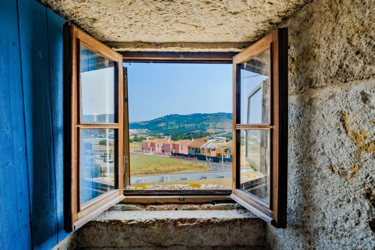
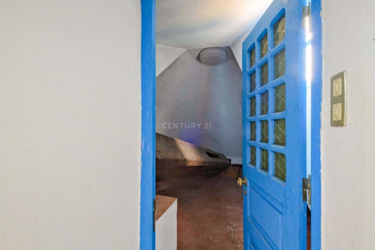
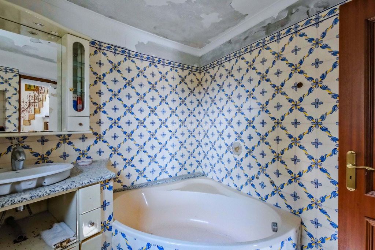
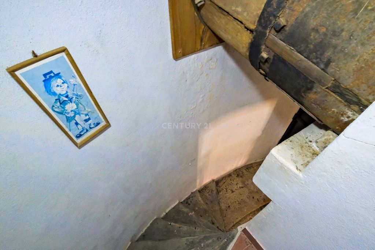
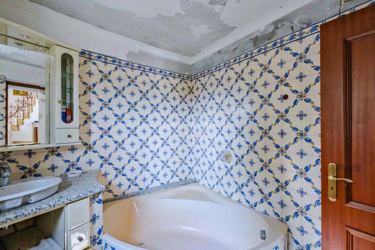

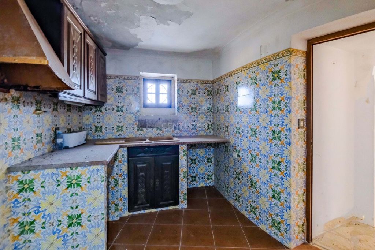
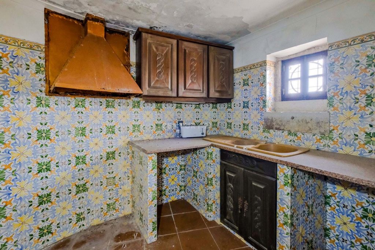
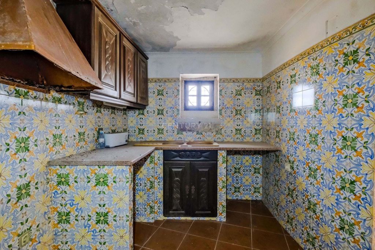
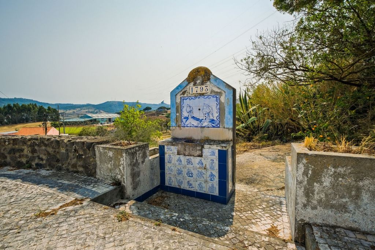

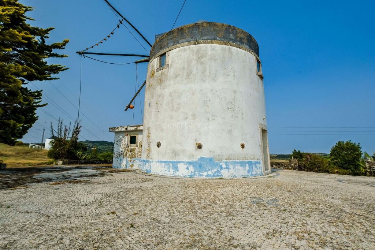
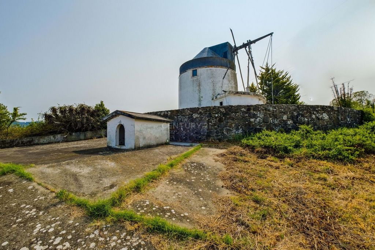
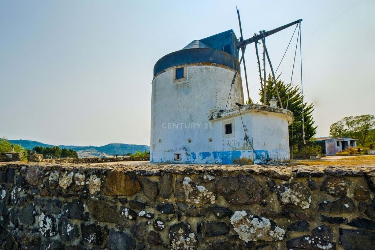
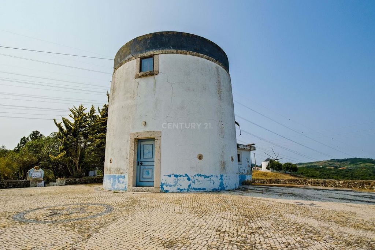
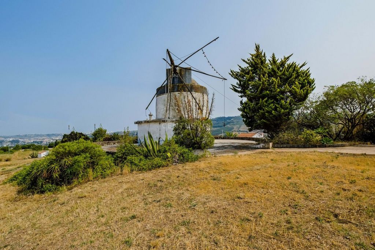
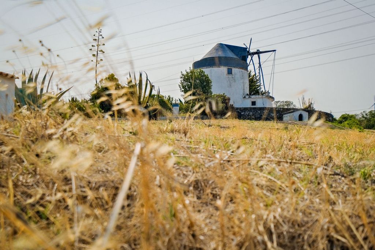
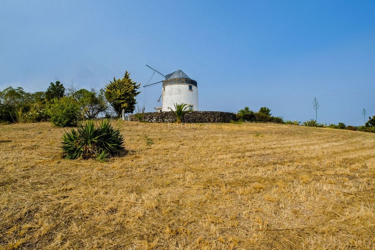

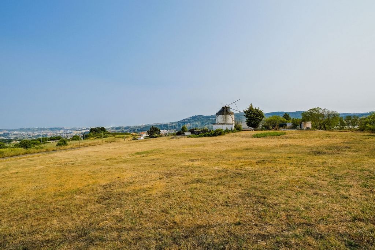
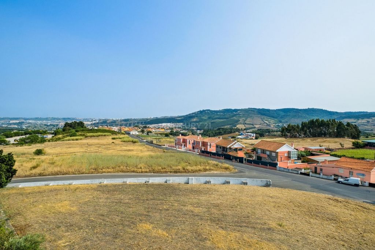
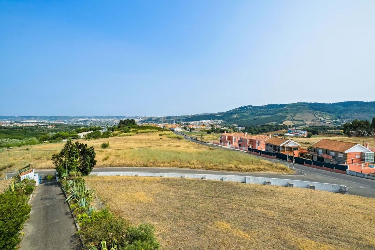
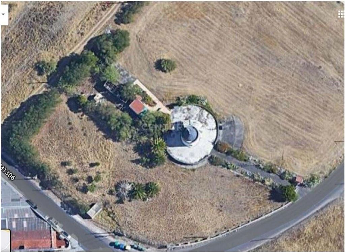
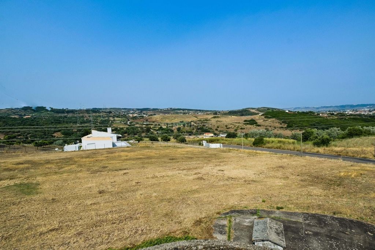
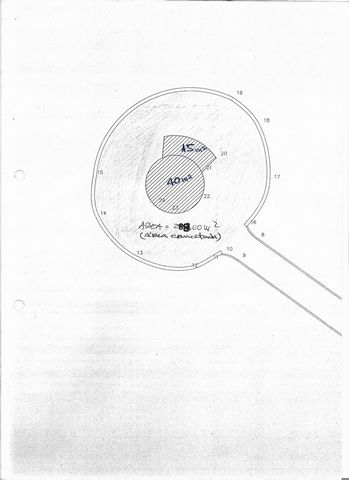
Negotiable valueIt is 5 minutes from Loures and the A8, 25 minutes from Lisbon, Mafra and the beaches of Ericeira, 30 minutes from Sintra beaches, 50 minutes from Óbidos and 1 hour from Praia do Norte, in Nazaré, worldwide known for surfing.Considered a Historic and Heritage Monument, this Mill is unique, with carved stone; meticulously restored, it is one of the few mills that retains its original design, the mast, the poles, the ropes and the enfusas. The walls have a stone thickness of 1.50 meters, which provide a natural climate, that is cool in summer and warm in winter.The ground floor comprises a room with worked stone, a wine cellar built into the wall, a storage room of about 6 m2, with a window to the outside, under the stairs that go up to the 1st floor; it also has a kitchen and bathroom, which add to the mill's implantation area. The entrance door is armored, in steel, with a high security lock with 16 bolts. The two upper floors have two bedrooms, one bedroom on each floor. Access to the 1st floor is via a stone staircase with a wrought iron railing. Access to the 2nd floor is via a wrought iron spiral staircase.The kitchen, with about 12 m2, has a granite countertop and 17th century tiles, mahogany cabinets and bottled gas. It has a window to the outside with an iron grid.The bathroom, measuring around 9 m2, also has granite countertops and 17th century tiles. It has a large oval bathtub, where a hydromassage system can be adapted. It has a window to the outside with an iron grid.The bedroom on the 1st floor has three original windows from the 18th century with wooden shutters, with more modern double-glazed windows on the outside, with thermal and acoustic insulation. This room also has four Venetian lanterns from the 18th century and a TV stand. It has an original space in stone, open on the wall, which can be used for an oratory.The bedroom on the 2nd floor has the mast that weighs two tons, in the center of the space; two single beds can be placed, one on each side of the mast. Access to the 2nd floor has a door to the viewpoint with a 360 degree panoramic view of the entire surrounding area and the areas of Loures and Lisbon.The patio, surrounded by a rustic stone wall, has Portuguese pavement around the Mill, rebuilt with old stone from the 18th century, with a design of the Rose of the Winds in front of the entrance door. It has a fountain with tiles from the 18th century. The access to the exit is paved, flanked by garden beds.The attached land, measuring 4,586 m2, has garden areas, two kennels, two large brick houses for dogs, a storage room with a window to the outside and an iron fence, a borehole for drinking water, which can be used for domestic consumption and for irrigating the farm and the garden, which have an irrigation system, on a self-sustainable basis.The soil is very fertile, has several trees, some with fruit, and can be cultivated. This land is flat on the north side, where the Mill is located, with a moderate slope on the south side, surrounded by a masonry and reinforced concrete wall, painted white.This property is ideal for those looking for living in a quiet place, with history and charm, in a calm and refined environment, conducive to rest, with a pure micro-climate.
This farm has the potential for rural tourism, local accommodation, own housing, countryside refuge, or to develop an organic farming project. Meer bekijken Minder bekijken Moulin à vent de 1793, à Guerreiros - Loures, avec des caractéristiques architecturales uniques, adapté pour le logement, avec 3 étages, cuisine et salle de bain, point de vue avec vue panoramique à 360 degrés, inséré dans une ferme de 5 077 m2, avec plusieurs arbres de jardin et fruitiers. Il a une zone d'implantation de 55 m2, un grand patio de 491 m2, avec pavé portugais, jardin et parking. Il a un bon accès, avec une route goudronnée.Il est à 5 minutes de Loures et de l'A8, à 25 minutes de Lisbonne, Mafra et des plages d'Ericeira, à 30 minutes de les plages de Sintra, à 50 minutes d'Óbidos et à 1 heure de Praia do Norte, à Nazaré, mondialement connue pour le surf.Considéré comme Monument Historique et Patrimoine, ce Moulin est unique, en pierre taillée; méticuleusement restauré, c'est l'un des rares moulins qui a conservé sa conception d'origine, le mât, les perches, les cordages et les enfusas. Les murs ont une épaisseur de pierre de 1,50 mètre, ce qui procure un climat naturel, frais en été et chaud en hiver.Le rez-de-chaussée comprend une pièce en pierre taillée, une cave à vin encastrée dans le mur, un débarras d'environ 6 m2, avec une fenêtre sur l'extérieur, sous l'escalier qui monte au 1er étage ; il dispose également d'une cuisine et d'une salle de bains, qui s'ajoutent à la zone d'implantation du moulin. La porte d'entrée est blindée, en acier, avec une serrure haute sécurité à 16 pênes. Les deux étages supérieurs ont deux chambres, une chambre à chaque étage. L'accès au 1er étage se fait par un escalier en pierre avec une rampe en fer forgé. L'accès au 2ème étage se fait par un escalier en colimaçon en fer forgé.La cuisine, d'environ 12 m2, a un comptoir en granit et des carreaux du XVIIe siècle, des armoires en acajou et du gaz en bouteille. Il a une fenêtre à l'extérieur avec une grille en fer.La salle de bain, d'environ 9 m2, possède également des plans de travail en granit et des carreaux du XVIIe siècle. Elle dispose d'une grande baignoire ovale, où un système d'hydromassage peut être adapté. Il a une fenêtre à l'extérieur avec une grille en fer.La chambre au 1er étage a trois fenêtres d'origine du 18ème siècle avec des volets en bois, avec des fenêtres à double vitrage plus modernes à l'extérieur, avec une isolation thermique et acoustique. Cette pièce dispose également de quatre lanternes vénitiennes du XVIIIe siècle et d'un meuble TV. Elle possède un espace original en pierre, ouvert sur le mur, pouvant servir d'oratoire.La chambre au 2ème étage a le mât qui pèse deux tonnes, au centre de l'espace ; deux lits simples peuvent être placés, un de chaque côté du mât. L'accès au 2ème étage a une porte sur le point de vue avec une vue panoramique à 360 degrés sur toute la région environnante et les quartiers de Loures et Lisbonne.Le patio a un pavé portugais autour du moulin, reconstruit avec de vieilles pierres du 18ème siècle, avec un dessin de la Rose des Vents devant la porte d'entrée. Il a une fontaine avec des tuiles du 18ème siècle. L'accès à la sortie est goudronné, flanqué de plates-bandes.Le terrain attenant, mesurant 4 586 m2, comprend des jardins, deux chenils, deux grandes maisons en briques pour chiens, un débarras avec une fenêtre vers l'extérieur et une clôture en fer, un forage pour l'eau potable, qui peut être utilisé pour la consommation domestique et pour irriguer la ferme et le jardin.Le sol est très fertile, a plusieurs arbres, certains avec des fruits, et peut être cultivé. Ce terrain est plat du côté nord, où se trouve le Moulin, avec une pente modérée du côté sud, entouré d'un mur en maçonnerie et béton armé, peint en blanc.Idéale pour ceux qui recherchent une vie au calme, chargée d'histoire et de charme, dans un environnement raffiné, propice au repos, avec un micro-climat pur.
Cette ferme a le potentiel pour le tourisme rural, l'hébergement local, le logement propre, le refuge de campagne ou pour développer un projet d'agriculture biologique.
Valeur négociable Moinho de vento de 1793, em Guerreiros Loures, com características únicas de arquitectura, adaptado para habitação, com 3 pisos, cozinha e casa de banho, miradouro com vista panorâmica de 360 graus, inserido numa quinta com 5.077 m2, com várias árvores de jardim e de fruto. Tem uma área de implantação de 55 m2, um amplo logradouro com 491 m2, com Calçada Portuguesa, jardim e estacionamento. Tem bons acessos, com estrada alcatroada.Fica a 5 min de Loures e da A8, a 25 min de Lisboa, de Mafra e das praias da Ericeira, a 30 min das praias de Sintra, a 50 min de Óbidos e a 1 h da Praia do Norte, na Nazaré, mundialmente conhecida pela prática do Surf.Considerado Monumento Histórico e Património, este Moinho é único, com pedra trabalhada; primorosamente restaurado, é um dos poucos moinhos que mantém a sua traça original, o mastro, as varas, as cordas e as enfusas (púcaros). As paredes têm uma espessura de pedra de 1,50 metros, que proporcionam uma climatização natural, ou seja, fresco no verão e quente no inverno.O piso térreo é composto por uma sala com pedra trabalhada, garrafeira embutida na parede, arrecadação com cerca de 6 m2, com janela para o exterior, por baixo das escadas que sobem para o 1º andar; tem ainda cozinha e casa de banho, que acrescem à área de implantação do Moinho. A porta de entrada é blindada, em aço, com uma fechadura de alta segurança de 16 trancas. Os dois pisos superiores têm dois quartos, um quarto em cada piso. O acesso ao 1º andar é feito por uma escada em pedra com um gradeamento em ferro trabalhado. O acesso ao 2º andar é feito por uma escada de caracol em ferro trabalhado.A cozinha, com cerca de 12 m2, tem uma bancada em granito e azulejos do Séc. XVIII, armários em mogno e gás de botija. Tem janela para o exterior com uma grade de ferro.A casa de banho, com cerca de 9 m2, também tem bancadas em granito e azulejos do Séc. XVIII. Tem uma grande banheira oval, onde se pode adaptar um sistema de hidromassagem. Tem janela para o exterior com uma grade de ferro.O quarto do 1º andar tem três janelas originais do século XVIII com portadas de madeira, tendo ainda outras janelas mais modernas do lado exterior, de vidro duplo, com isolamento térmico e acústico. Este quarto tem ainda quatro lanternas Venezianas do Século XVIII e bancada para televisão. Tem um espaço original em pedra, aberto na parede, que pode ser utilizado para oratório.O quarto do 2º andar tem o mastro que pesa duas toneladas, no centro do espaço; podem-se colocar duas camas individuais, uma de cada lado do mastro. No acesso para o 2º andar tem uma porta para o miradouro com vista panorâmica de 360 graus, para toda a zona envolvente e para as zonas de Loures e Lisboa.O logradouro, circundado por um muro de pedra rústica, tem calçada portuguesa em redor do Moinho, reconstruída com pedra antiga do Século XVIII, com um desenho da Rosa dos Ventos em frente à porta de entrada. Tem um fontanário com azulejos do Século XVIII. O acesso para a saída está alcatroada, ladeado por canteiros ajardinados.O terreno anexo, com 4.586 m2, tem zonas de jardim, dois canis, duas casas grandes em alvenaria para cães, uma arrecadação com janela para o exterior e grade em ferro, um furo de água potável, que pode ser utilizada para consumo doméstico e para regadio da quinta e do jardim, que têm sistema de rega, de modo auto-sustentável.
O solo é bastante fértil, tem várias árvores, algumas de fruto, e pode ser cultivado. Este terreno é plano na zona norte, onde está o Moinho, tendo um declive moderado do lado sul, rodeado por um muro de alvenaria e betão armado, pintado de branco. Ideal para quem procura uma vivência num sítio tranquilo, com história e charme, num ambiente calmo e requintado, propício ao descanso, com um micro-clima puríssimo.
Esta quinta tem potencial para exploração turística rural, alojamento local, habitação própria, refúgio de campo, ou para desenvolver um projecto de agricultura biológica.
Valor negociável Windmill from 1793, in Guerreiros Loures, with unique architectural characteristics, adapted for housing, with 3 floors, kitchen and bathroom, viewpoint with 360 degree panoramic view, inserted in a farm with 5,077 m2, with several trees of garden and fruit. It has an implantation area of 55 m2, a large patio with 491 m2, with Portuguese Pavement, garden and parking area. It has good access, with a paved road.
Negotiable valueIt is 5 minutes from Loures and the A8, 25 minutes from Lisbon, Mafra and the beaches of Ericeira, 30 minutes from Sintra beaches, 50 minutes from Óbidos and 1 hour from Praia do Norte, in Nazaré, worldwide known for surfing.Considered a Historic and Heritage Monument, this Mill is unique, with carved stone; meticulously restored, it is one of the few mills that retains its original design, the mast, the poles, the ropes and the enfusas. The walls have a stone thickness of 1.50 meters, which provide a natural climate, that is cool in summer and warm in winter.The ground floor comprises a room with worked stone, a wine cellar built into the wall, a storage room of about 6 m2, with a window to the outside, under the stairs that go up to the 1st floor; it also has a kitchen and bathroom, which add to the mill's implantation area. The entrance door is armored, in steel, with a high security lock with 16 bolts. The two upper floors have two bedrooms, one bedroom on each floor. Access to the 1st floor is via a stone staircase with a wrought iron railing. Access to the 2nd floor is via a wrought iron spiral staircase.The kitchen, with about 12 m2, has a granite countertop and 17th century tiles, mahogany cabinets and bottled gas. It has a window to the outside with an iron grid.The bathroom, measuring around 9 m2, also has granite countertops and 17th century tiles. It has a large oval bathtub, where a hydromassage system can be adapted. It has a window to the outside with an iron grid.The bedroom on the 1st floor has three original windows from the 18th century with wooden shutters, with more modern double-glazed windows on the outside, with thermal and acoustic insulation. This room also has four Venetian lanterns from the 18th century and a TV stand. It has an original space in stone, open on the wall, which can be used for an oratory.The bedroom on the 2nd floor has the mast that weighs two tons, in the center of the space; two single beds can be placed, one on each side of the mast. Access to the 2nd floor has a door to the viewpoint with a 360 degree panoramic view of the entire surrounding area and the areas of Loures and Lisbon.The patio, surrounded by a rustic stone wall, has Portuguese pavement around the Mill, rebuilt with old stone from the 18th century, with a design of the Rose of the Winds in front of the entrance door. It has a fountain with tiles from the 18th century. The access to the exit is paved, flanked by garden beds.The attached land, measuring 4,586 m2, has garden areas, two kennels, two large brick houses for dogs, a storage room with a window to the outside and an iron fence, a borehole for drinking water, which can be used for domestic consumption and for irrigating the farm and the garden, which have an irrigation system, on a self-sustainable basis.The soil is very fertile, has several trees, some with fruit, and can be cultivated. This land is flat on the north side, where the Mill is located, with a moderate slope on the south side, surrounded by a masonry and reinforced concrete wall, painted white.This property is ideal for those looking for living in a quiet place, with history and charm, in a calm and refined environment, conducive to rest, with a pure micro-climate.
This farm has the potential for rural tourism, local accommodation, own housing, countryside refuge, or to develop an organic farming project. Mulino a vento del 1793, a Guerreiros Loures, con caratteristiche architettoniche uniche, adattato per l'abitazione, con 3 piani, cucina e bagno, belvedere con vista panoramica a 360 gradi, inserito in una fattoria di 5.077 m2, con diversi alberi di giardino e frutta. Ha un'area di impianto di 55 m2, un ampio patio di 491 m2, con pavimentazione portoghese, giardino e parcheggio. Ha un buon accesso, con una strada asfaltata.
Valore negoziabileSi trova a 5 minuti da Loures e dalla A8, a 25 minuti da Lisbona, Mafra e dalle spiagge di Ericeira, a 30 minuti dalle spiagge di Sintra, a 50 minuti da Óbidos e a 1 ora da Praia do Norte, a Nazaré, conosciuta in tutto il mondo per il surf.Considerato un Monumento Storico e Patrimoniale, questo Mulino è unico, con pietra scolpita; Meticolosamente restaurato, è uno dei pochi mulini che conserva il suo design originale, l'albero, i pali, le corde e le enfusas. Le mura hanno uno spessore di pietra di 1,50 metri, che garantiscono un clima naturale, fresco d'estate e caldo d'inverno.Il piano terra è composto da un locale con pietra lavorata, una cantina incassata nel muro, un ripostiglio di circa 6 m2, con finestra verso l'esterno, sotto le scale che salgono al 1° piano; Ha anche una cucina e un bagno, che si aggiungono all'area di impianto del mulino. La porta d'ingresso è blindata, in acciaio, con serratura ad alta sicurezza con 16 catenacci. I due piani superiori hanno due camere da letto, una camera da letto per piano. L'accesso al 1° piano avviene tramite una scala in pietra con ringhiera in ferro battuto. L'accesso al 2 ° piano avviene tramite una scala a chiocciola in ferro battuto.La cucina, di circa 12 m2, ha un piano di lavoro in granito e piastrelle del 17 ° secolo, armadi in mogano e bombole di gas. Ha una finestra verso l'esterno con una griglia in ferro.Il bagno, che misura circa 9 m2, ha anche ripiani in granito e piastrelle del 17 ° secolo. Dispone di una grande vasca ovale, dove è possibile adattare un sistema idromassaggio. Ha una finestra verso l'esterno con una griglia in ferro.La camera da letto al 1° piano ha tre finestre originali del 18° secolo con persiane in legno, con finestre con doppi vetri più moderne all'esterno, con isolamento termico e acustico. Questa sala ha anche quattro lanterne veneziane del 18 ° secolo e un supporto TV. Presenta un originale spazio in pietra, aperto sulla parete, che può essere utilizzato per un oratorio.La camera da letto al 2° piano ha l'albero che pesa due tonnellate, al centro dello spazio; È possibile posizionare due letti singoli, uno su ciascun lato dell'albero. L'accesso al 2 ° piano ha una porta al punto panoramico con una vista panoramica a 360 gradi su tutta l'area circostante e le zone di Loures e Lisbona.Il patio, circondato da un muro rustico in pietra, ha una pavimentazione portoghese intorno al Mulino, ricostruita con vecchia pietra del XVIII secolo, con un disegno della Rosa dei Venti davanti alla porta d'ingresso. Ha una fontana con piastrelle del 18 ° secolo. L'accesso all'uscita è asfaltato, fiancheggiato da aiuole.Il terreno annesso, di 4.586 m2, dispone di aree giardino, due cucce, due grandi casette in muratura per cani, un ripostiglio con finestra verso l'esterno e una recinzione in ferro, un pozzo per l'acqua potabile, che può essere utilizzato per il consumo domestico e per l'irrigazione dell'azienda agricola e del giardino, che dispongono di un sistema di irrigazione, in modo autosufficiente.Il terreno è molto fertile, ha diversi alberi, alcuni con frutti, e può essere coltivato. Questo terreno è pianeggiante sul lato nord, dove si trova il Mulino, con una pendenza moderata sul lato sud, circondato da un muro in muratura e cemento armato, dipinto di bianco.Questa proprietà è ideale per chi cerca di vivere in un luogo tranquillo, con storia e fascino, in un ambiente calmo e raffinato, favorevole al riposo, con un microclima puro.
Questa fattoria ha il potenziale per il turismo rurale, l'alloggio locale, l'alloggio proprio, il rifugio in campagna o per sviluppare un progetto di agricoltura biologica.