FOTO'S WORDEN LADEN ...
Zakelijke kans (Te koop)
Referentie:
EDEN-T96125701
/ 96125701
Referentie:
EDEN-T96125701
Land:
PT
Stad:
Figueira Da Foz
Categorie:
Commercieel
Type vermelding:
Te koop
Type woning:
Zakelijke kans
Omvang woning:
978 m²
Kamers:
11
Slaapkamers:
11
Badkamers:
11
VASTGOEDPRIJS PER M² IN NABIJ GELEGEN STEDEN
| Stad |
Gem. Prijs per m² woning |
Gem. Prijs per m² appartement |
|---|---|---|
| Coimbra | EUR 1.395 | EUR 2.512 |
| Ílhavo | - | EUR 2.522 |
| Aveiro | - | EUR 3.584 |
| Aveiro | EUR 1.865 | EUR 2.892 |
| Leiria | EUR 2.123 | EUR 2.724 |
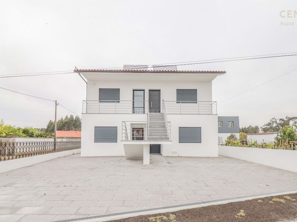
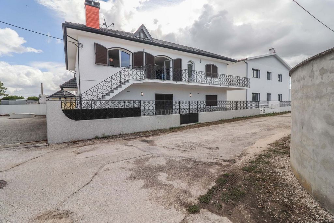
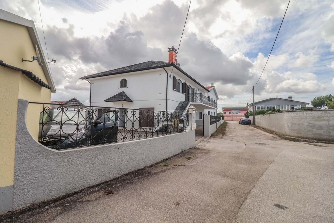
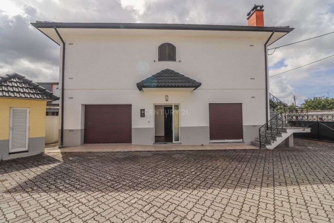
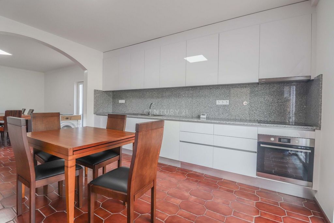
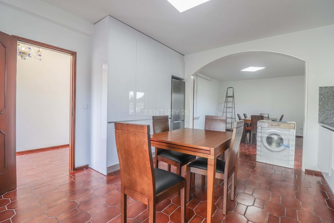
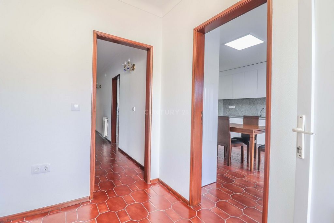
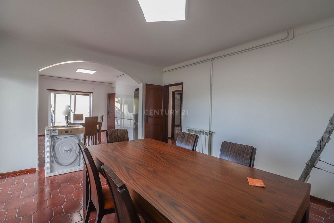
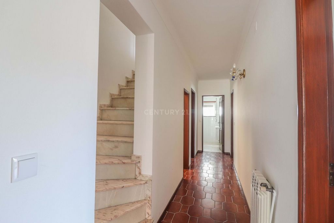
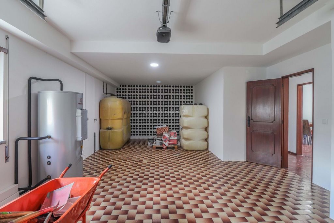
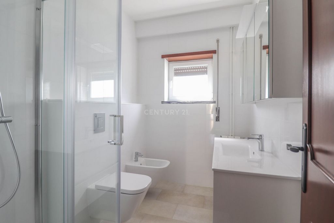
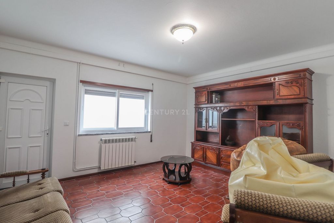
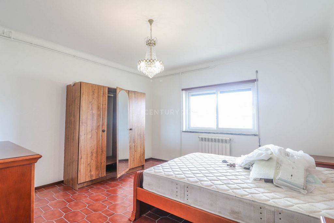
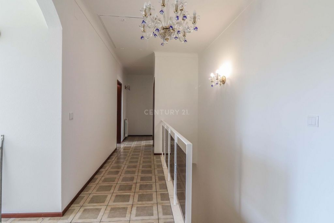
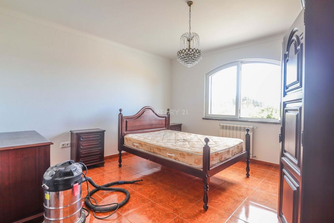
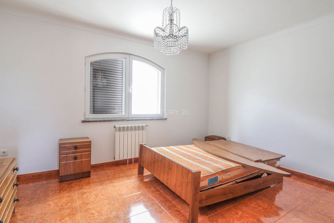
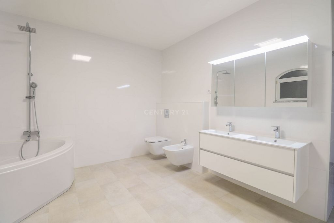
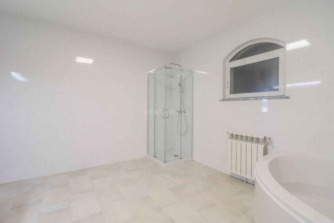
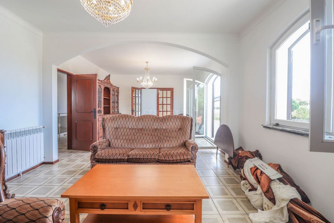
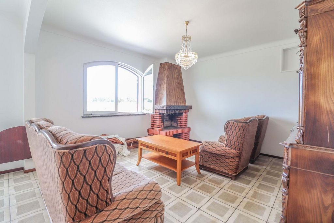

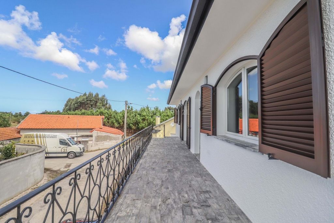
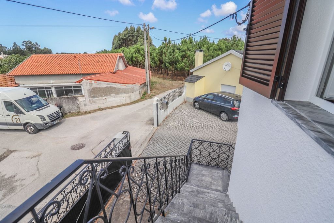
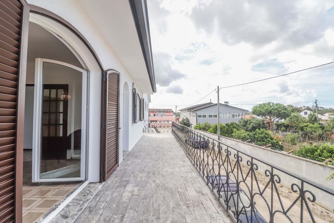
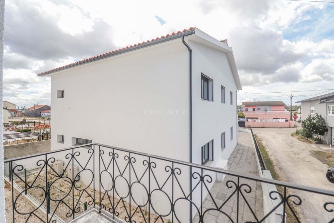
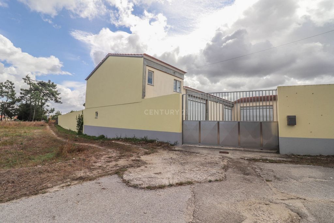
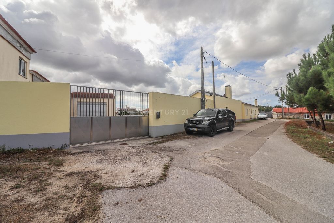
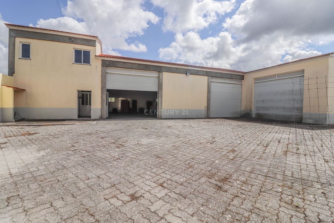
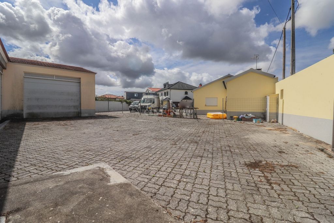
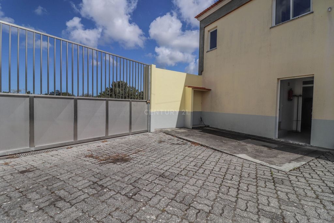
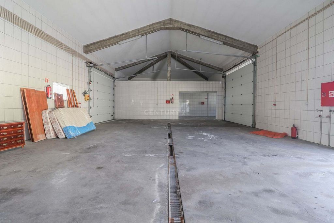
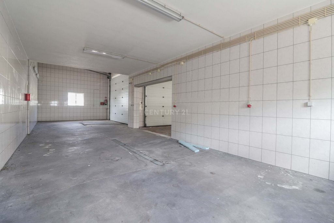
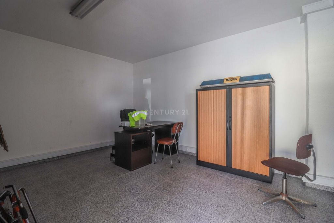
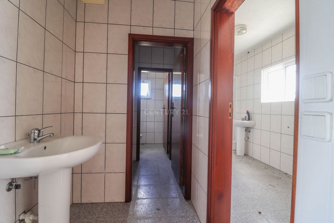
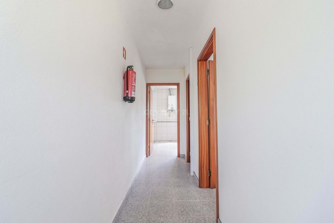
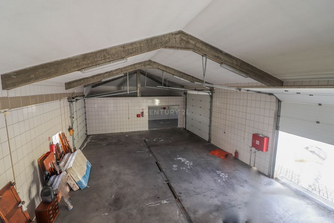
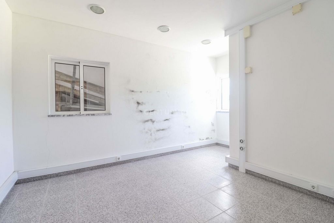
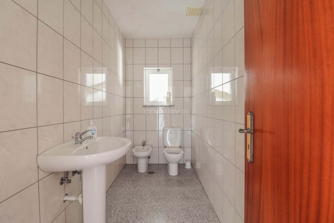
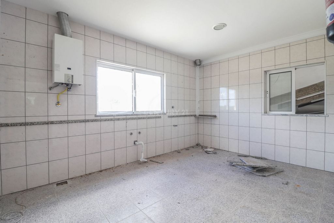
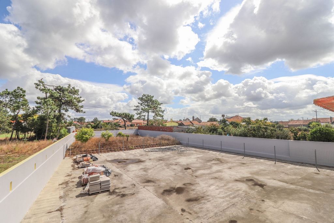
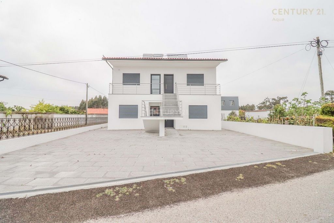
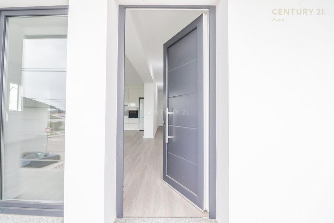
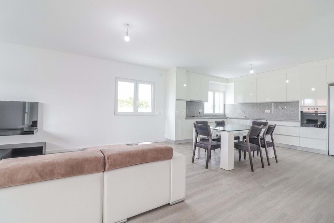
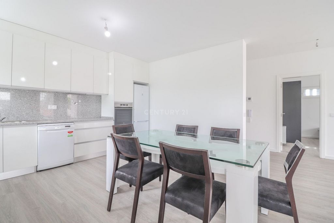
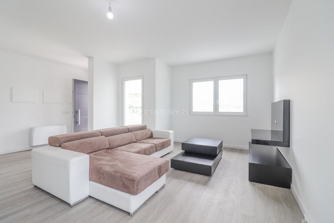
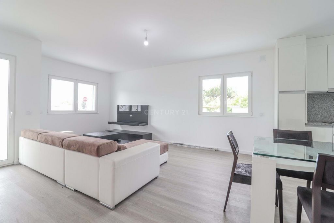
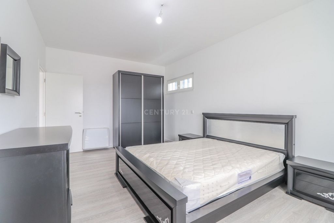
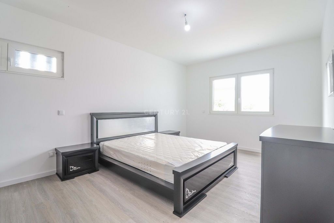
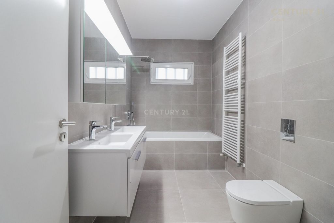
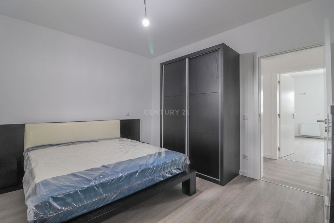
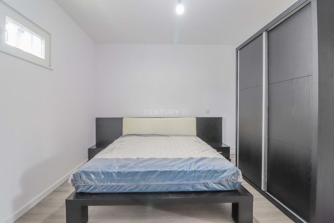
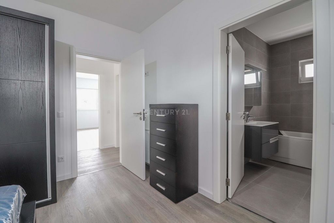
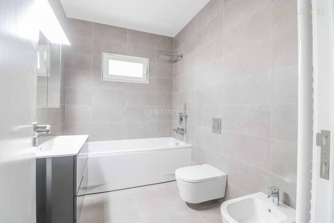
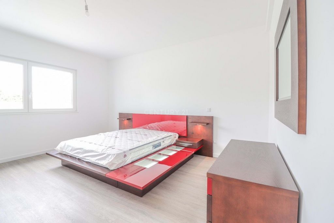
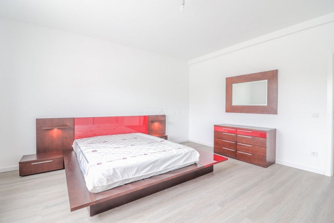
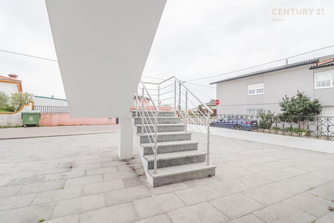
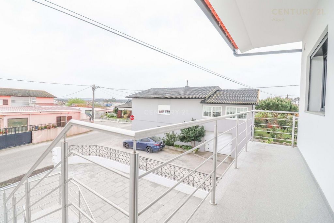
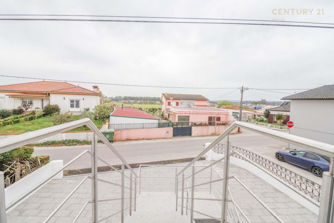
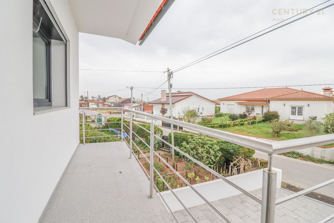
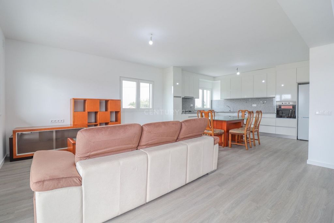
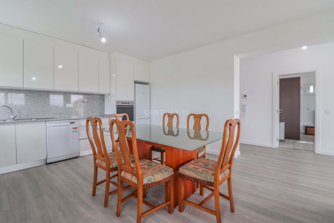
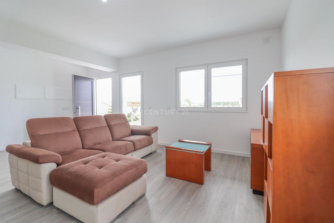
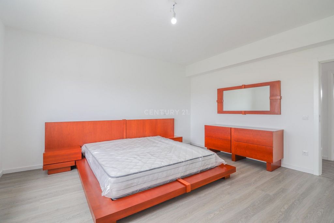
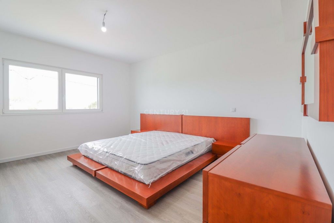
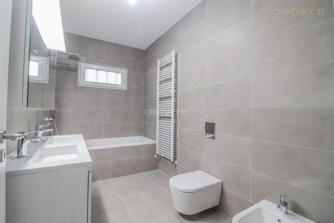
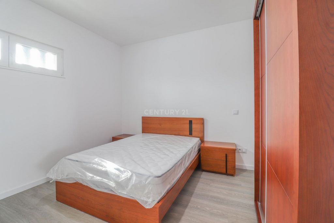
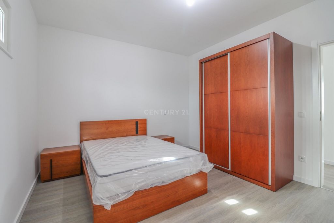
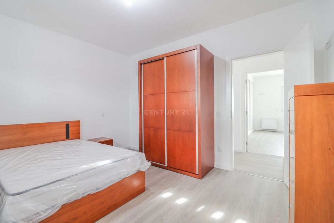
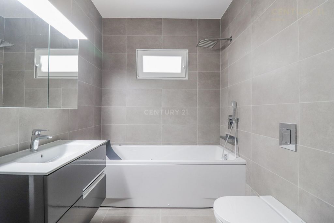
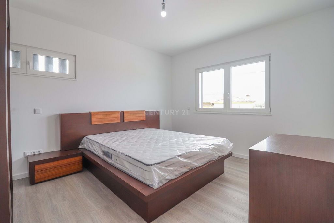
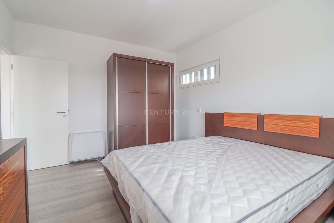
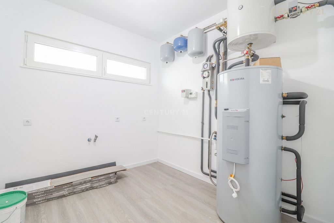

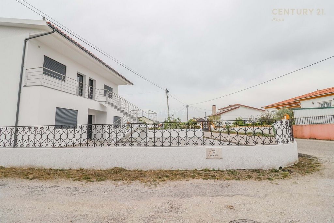
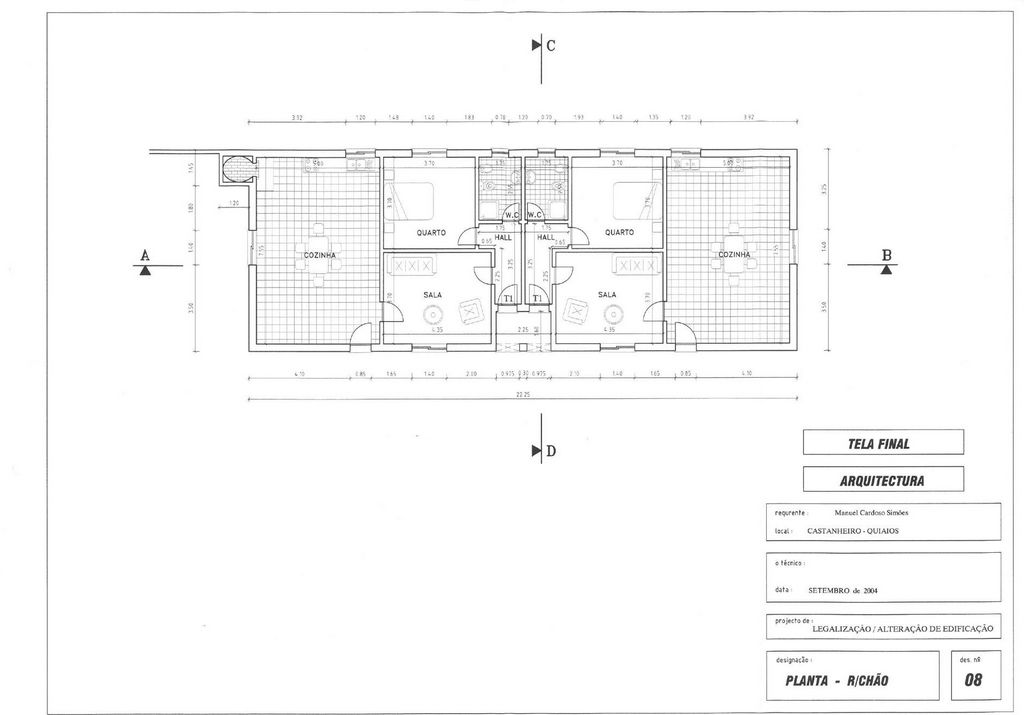
This property corresponds to two T1 apartments. Both with the same usable area. Used only for rent, they are furnished, with equipped kitchens and a water heating system and diesel central system. 2 - Urban Building - Building for housing on the ground floor and 1st floor, with a total area of approximately 357m2.
This property is a unique villa with independent entrances to each floor, partially refurbished and completed in the current year 2021, maintaining the charm of its traditional architecture.
On the ground floor we have:
-A refurbished kitchen with glossy white lacquered furniture with modern lines, equipped with induction hob, oven, extractor fan, fridge and dishwasher.
-On this floor we have a garage with automatic gate, which houses the laundry, the technical area and wine cellar.
-We also have 1 bedroom, a living room and 1 bathroom lacquered in bright white, with window and pantry.
On the first floor we have 3 bedrooms, 2 of which are suites, 1 very spacious bathroom and a living room with fireplace.
The entire villa has diesel central heating, double-glazed PVC window frames and is partially furnished with period furniture.3 - Urban Building - Building for commercial ground floor and 1st floor, with an approximate area of 366.5m2.
This property was completely refurbished in 2020, transforming a villa into two 2+1 bedroom apartments with independent entrances and with their respective parking spaces.
Both equipped with:
-Central heating by heat pump and air conditioning in all rooms,
-Solar panels for water heating,
-PVC window frames with double glazing and electric shutters,
-Tinned and white painted interior walls,
-Gray floating floor throughout the apartment with the exception of the bathrooms, which are in mosaic also gray color.
-They also have a laundry room and technical area.
The kitchens:
-Arranged in open space,
-Glossy white lacquered furniture,
-Granite coated countertops,
-Equipped with extractor fan, induction and gas hob, dishwasher, fridge and oven.
The bathrooms have suspended crockery and furniture also lacquered to gloss with both bathtub and window.
The two are fully furnished again.4 - Urban Building - Ground floor building for workshop, with a total area of approximately 1405.5m2.
This property is a very large warehouse with easy access to large trucks.
Equipped with 3 large front gates, manual opening with the aid of chains and an access gate to the rear this being the only automatic one, all with a height equivalent to 4m
On the ground floor there is also a support bathroom and another room that can be transformed into an office or parts warehouse.
On the 1st floor we have another bathroom, office and kitchen.
This warehouse is equipped with a system for collecting and separating water and oils, storing the respective oils in an external tank that is easily accessible for removal by specialized companies. Meer bekijken Minder bekijken Loteamento composto por quatro artigos, situado no Castanheiro, Bom Sucesso, junto à Lagoa da Vela1- Prédio Urbano - Edifício para habitação e escritórios, com uma área total de terreno de 585m2 e de construção de 133m2.
Este imóvel corresponde a dois apartamentos de tipologia T1. Ambos com a mesma área útil. Usados apenas para arrendamento, estão mobilados , com as cozinhas equipadas e com sistema de aquecimento de águas e central a gasóleo. 2 - Prédio Urbano - Edifício para habitação de r/c e 1º andar, com área total aproximada de 357m2.
Este imóvel trata-se de uma moradia única com entradas independentes para cada piso, parcialmente remodelada e concluída no atual ano 2021, mantendo o charme da sua arquitetura tradicional.
No r/c contamos com:
-Uma cozinha remodelada com móveis lacados a branco brilhante de linhas modernas, equipada com placa de indução, forno, exaustor, frigorifico e maquina da loiça.
-Neste piso temos uma garagem com portão automático, que alberga a lavandaria, a zona técnica e garrafeira.
-Dispomos ainda de 1 quarto, uma sala e 1 wc lacado a branco brilhante, com janela e uma dispensa.
No primeiro andar contamos com 3 quartos sendo 2 deles suites, 1 wc muito espaçoso e uma sala com lareira.
Toda a moradia tem aquecimento central a gasóleo, caixilharias em PVC de vidro duplo e encontra-se parcialmente mobilada com moveis de época.3 - Prédio Urbano - Edifício para comercio de r/c e 1º andar, com uma área aproximada de 366,5m2.
Este imóvel foi totalmente remodelado em 2020, transformando uma moradia em dois apartamentos T2+1 de entradas independentes e com seus respetivos lugares de estacionamento.
Ambos equipados com:
-Aquecimento central por bomba de calor e ar condicionado em todas as divisões,
-Painéis solares para aquecimento das águas,
-Caixilharias em PVC com vidros duplos e estores elétricos,
-Paredes interiores estanhadas e pintadas a branco,
-Chão flutuante de cor cinza em todo o apartamento com exceção dos wc´s que são em mosaico também de cor cinza.
-Dispõem também de uma divisão para lavandaria e área técnica.
As cozinhas:
-Dispostas em open space,
-Moveis lacados a branco brilhante,
-Bancadas revestidas a granito,
-Equipadas com exaustor, placa de indução e gás, máquina de lavar loiça, frigorifico e forno.
As casas de banho têm as louças suspensas e os moveis também lacados a brilhante tendo ambas banheira e janela.
Os dois se encontram totalmente mobilados de novo.4 - Prédio Urbano - Edifício de r/c para oficina, com área total aproximada de 1405,5m2.
Este imóvel trata-se de um armazém bastante amplo e de fácil acesso a grandes camiões.
Equipado com 3 grandes portões frontais, de abertura manual com auxilio a correntes e um portão de acesso às traseiras sendo este o único automático, Todos com altura equivalente aos 4m
No r/c ainda se encontra um wc de apoio e outra divisão que poderá transformar em escritório ou armazém de peças.
No 1º andar contamos com mais um wc, escritório e cozinha.
Este armazém está adaptado com um sistema de coleta e separação de águas e óleos, armazenando os respetivos óleos num tanque exterior de fácil acesso à sua remoção por empresas especializadas. Lotissement composé de quatre articles, situé à Castanheiro, Bom Sucesso, à côté de Lagoa da Vela1- Bâtiment urbain - Bâtiment pour le logement et les bureaux, avec une superficie totale de 585m2 et une construction de 133m2.
Ce bien correspond à deux appartements T1. Les deux avec la même surface utile. Utilisés uniquement pour la location, ils sont meublés, avec des cuisines équipées et un système de chauffage de l’eau et un système central diesel. 2 - Bâtiment urbain - Bâtiment à logements au rez-de-chaussée et au 1er étage, d’une superficie totale d’environ 357m2.
Cette propriété est une villa unique avec des entrées indépendantes à chaque étage, partiellement rénovée et achevée dans l’année en cours 2021, en conservant le charme de son architecture traditionnelle.
Au rez-de-chaussée, nous avons :
-Une cuisine rénovée avec des meubles laqués blancs brillants aux lignes modernes, équipée d’une plaque à induction, d’un four, d’une hotte aspirante, d’un réfrigérateur et d’un lave-vaisselle.
-À cet étage, nous avons un garage avec portail automatique, qui abrite la buanderie, la zone technique et la cave à vin.
-Nous avons également 1 chambre, un salon et 1 salle de bain laqué en blanc brillant, avec fenêtre et cellier.
Au premier étage, nous avons 3 chambres, dont 2 suites, 1 salle de bain très spacieuse et un salon avec cheminée.
L’ensemble de la villa dispose du chauffage central diesel, de cadres de fenêtres en PVC à double vitrage et est partiellement meublé avec des meubles d’époque.3 - Bâtiment urbain - Bâtiment commercial au rez-de-chaussée et au 1er étage, d’une superficie approximative de 366,5m2.
Cette propriété a été entièrement rénovée en 2020, transformant une villa en deux appartements de 2+1 chambres avec entrées indépendantes et avec leurs places de parking respectives.
Les deux sont équipés de :
-Chauffage central par pompe à chaleur et climatisation dans toutes les pièces,
-Panneaux solaires pour le chauffage de l’eau,
-Huisseries PVC avec double vitrage et volets roulants électriques,
-Murs intérieurs étamés et peints en blanc,
-Plancher flottant gris dans tout l’appartement à l’exception des salles de bains, qui sont en mosaïque également de couleur grise.
-Ils disposent également d’une buanderie et d’un espace technique.
Les cuisines :
-Aménagé en open space,
-Meubles laqués blancs brillants,
-Comptoirs enduits de granit,
-Equipé d’une hotte aspirante, d’une plaque à induction et à gaz, d’un lave-vaisselle, d’un réfrigérateur et d’un four.
Les salles de bains ont de la vaisselle suspendue et des meubles également laqués à brillant avec baignoire et fenêtre.
Les deux sont à nouveau entièrement meublés.4 - Bâtiment urbain - Bâtiment au rez-de-chaussée pour atelier, d’une superficie totale d’environ 1405,5m2.
Cette propriété est un très grand entrepôt avec un accès facile aux gros camions.
Equipé de 3 grands portails avant, d’une ouverture manuelle à l’aide de chaînes et d’un portail d’accès à l’arrière celui-ci étant le seul automatique, le tout d’une hauteur équivalente à 4m
Au rez-de-chaussée, il y a aussi une salle de bain de soutien et une autre pièce qui peut être transformée en bureau ou en entrepôt de pièces.
Au 1er étage, nous avons une autre salle de bain, un bureau et une cuisine.
Cet entrepôt est équipé d’un système de collecte et de séparation de l’eau et des huiles, en stockant les huiles respectives dans un réservoir externe facilement accessible pour l’enlèvement par des entreprises spécialisées. Allotment consisting of four articles, located in Castanheiro, Bom Sucesso, next to Lagoa da Vela1- Urban Building - Building for housing and offices, with a total land area of 585m2 and construction of 133m2.
This property corresponds to two T1 apartments. Both with the same usable area. Used only for rent, they are furnished, with equipped kitchens and a water heating system and diesel central system. 2 - Urban Building - Building for housing on the ground floor and 1st floor, with a total area of approximately 357m2.
This property is a unique villa with independent entrances to each floor, partially refurbished and completed in the current year 2021, maintaining the charm of its traditional architecture.
On the ground floor we have:
-A refurbished kitchen with glossy white lacquered furniture with modern lines, equipped with induction hob, oven, extractor fan, fridge and dishwasher.
-On this floor we have a garage with automatic gate, which houses the laundry, the technical area and wine cellar.
-We also have 1 bedroom, a living room and 1 bathroom lacquered in bright white, with window and pantry.
On the first floor we have 3 bedrooms, 2 of which are suites, 1 very spacious bathroom and a living room with fireplace.
The entire villa has diesel central heating, double-glazed PVC window frames and is partially furnished with period furniture.3 - Urban Building - Building for commercial ground floor and 1st floor, with an approximate area of 366.5m2.
This property was completely refurbished in 2020, transforming a villa into two 2+1 bedroom apartments with independent entrances and with their respective parking spaces.
Both equipped with:
-Central heating by heat pump and air conditioning in all rooms,
-Solar panels for water heating,
-PVC window frames with double glazing and electric shutters,
-Tinned and white painted interior walls,
-Gray floating floor throughout the apartment with the exception of the bathrooms, which are in mosaic also gray color.
-They also have a laundry room and technical area.
The kitchens:
-Arranged in open space,
-Glossy white lacquered furniture,
-Granite coated countertops,
-Equipped with extractor fan, induction and gas hob, dishwasher, fridge and oven.
The bathrooms have suspended crockery and furniture also lacquered to gloss with both bathtub and window.
The two are fully furnished again.4 - Urban Building - Ground floor building for workshop, with a total area of approximately 1405.5m2.
This property is a very large warehouse with easy access to large trucks.
Equipped with 3 large front gates, manual opening with the aid of chains and an access gate to the rear this being the only automatic one, all with a height equivalent to 4m
On the ground floor there is also a support bathroom and another room that can be transformed into an office or parts warehouse.
On the 1st floor we have another bathroom, office and kitchen.
This warehouse is equipped with a system for collecting and separating water and oils, storing the respective oils in an external tank that is easily accessible for removal by specialized companies.