EUR 490.000
EUR 469.000
EUR 525.000
EUR 590.000
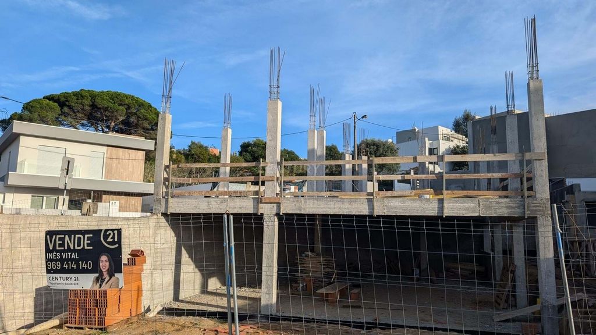
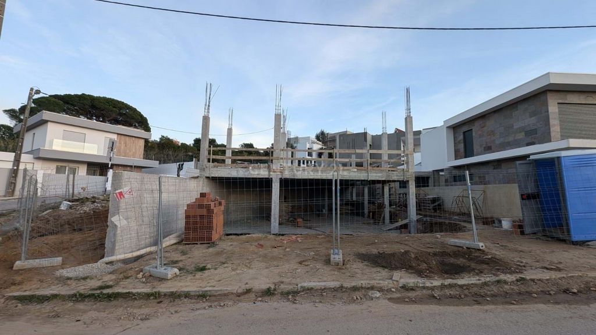
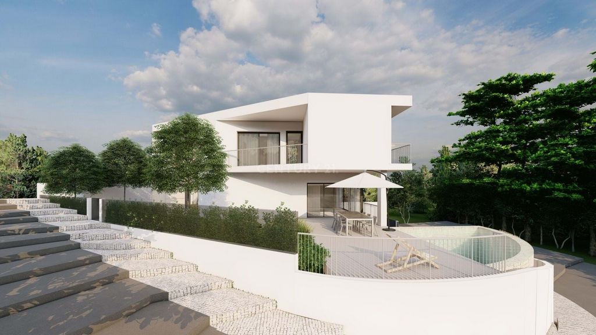
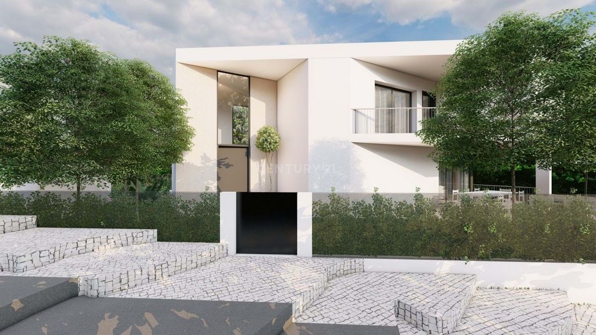
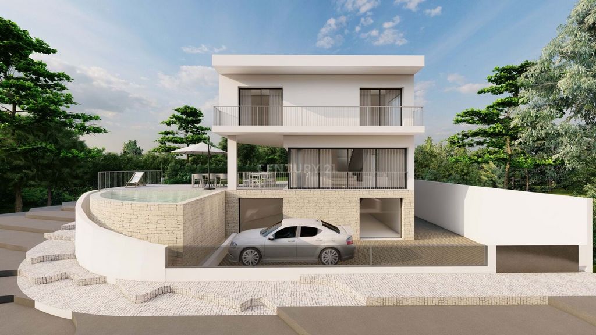
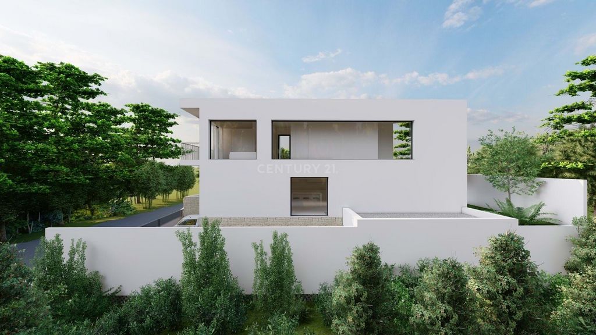
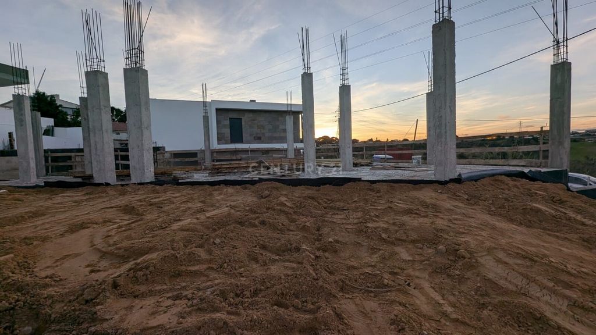
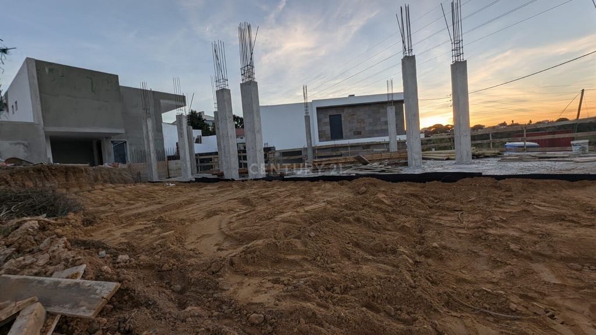
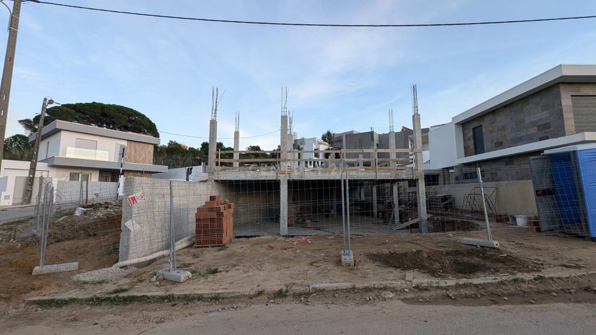
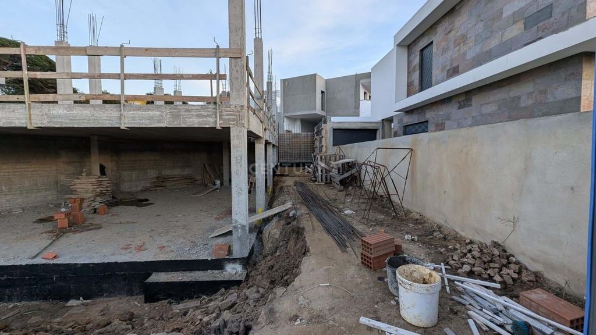
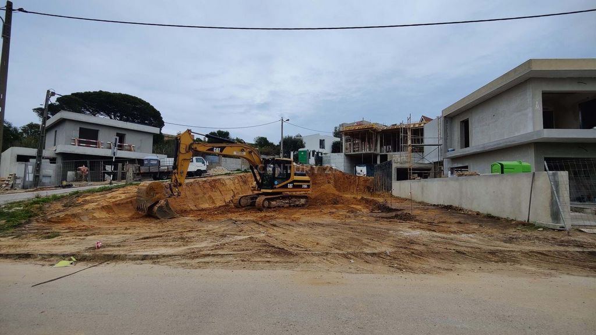
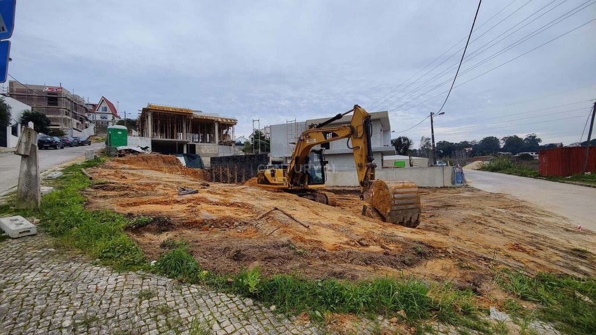
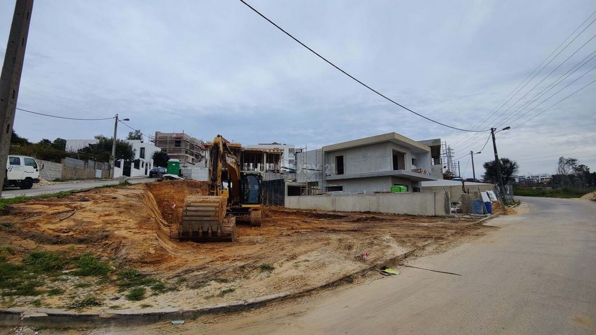
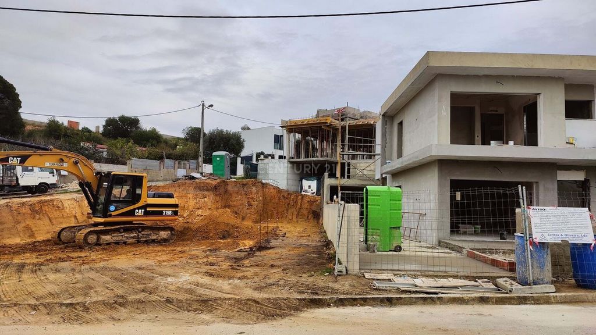
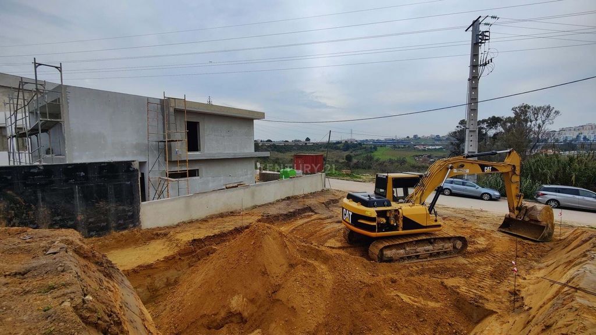
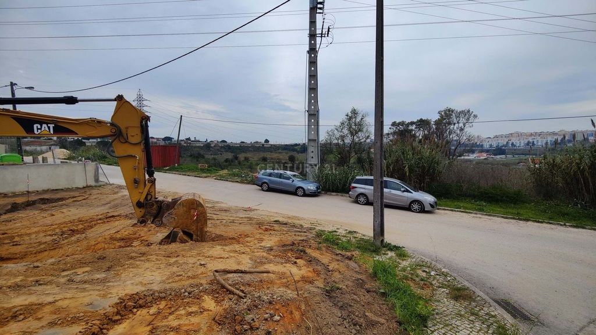
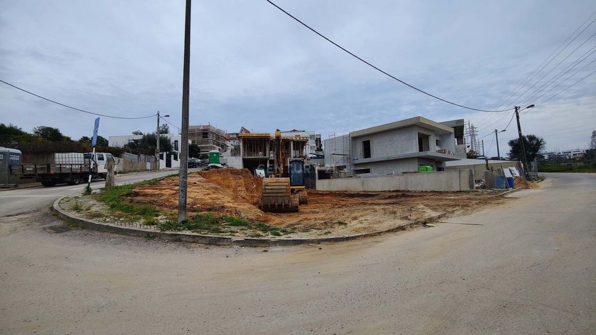
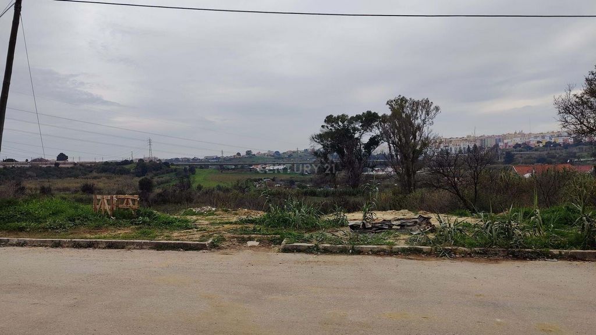
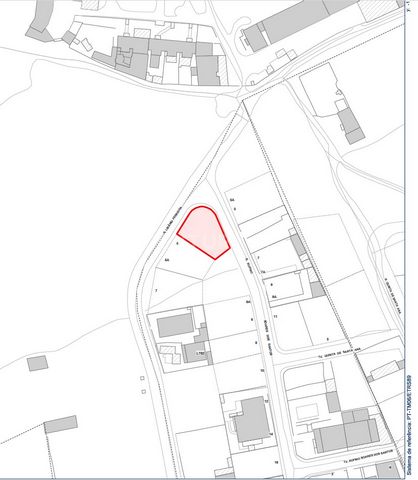
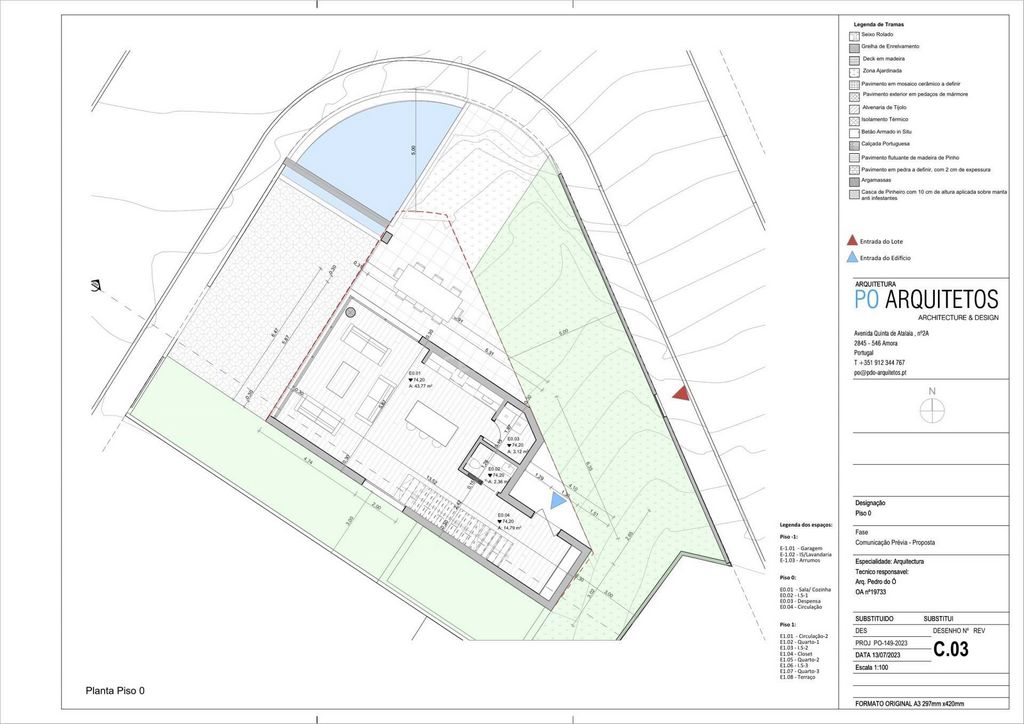
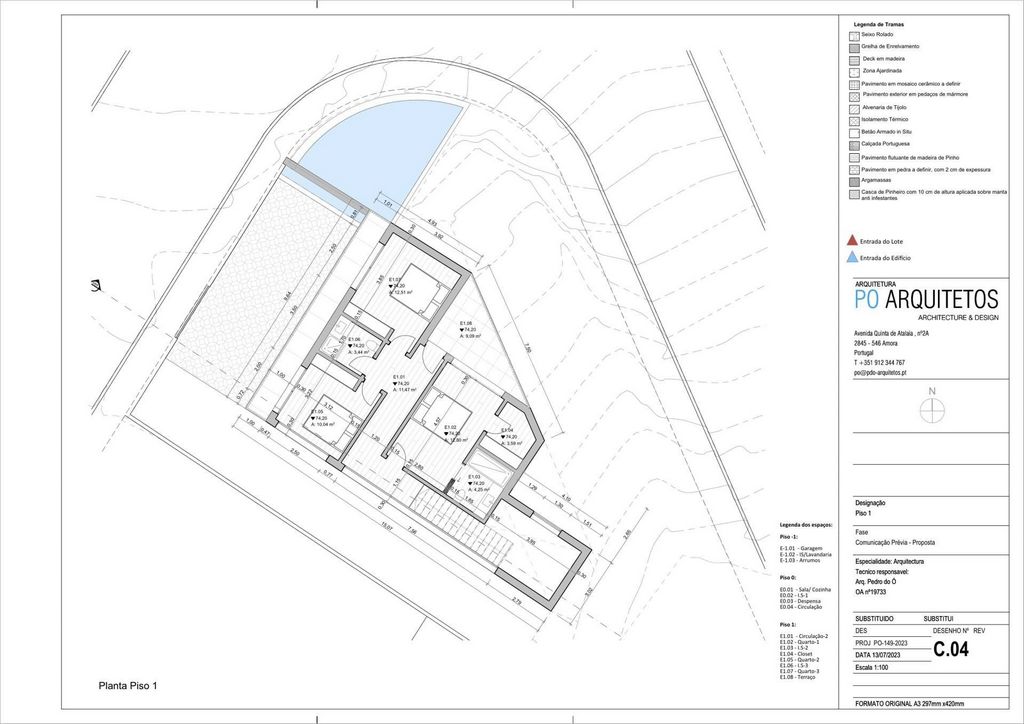
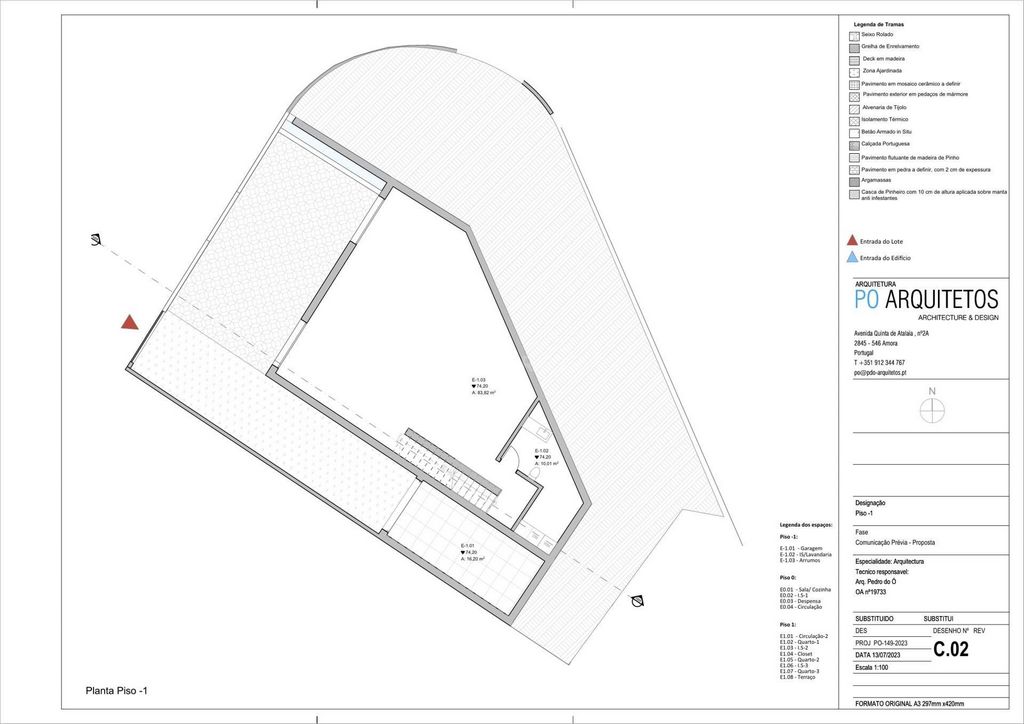
Isolamento térmico exterior com sistema de Capoto;
Painéis solares;
Pré instalação de ar condicionado em 5 pontos;
Caixilharia em PVC, que permite um melhor isolamento térmico e acústico. Cor preto ou cinza escuro;
Cozinha de alta qualidade, lacada a branco, com bancadas tipo Silestone Quartzo;
Cozinha totalmente equipada com eletrodomésticos TEKA ou equivalente;
Portas interiores branco lacado;
Piso com o acabamento à escolha do comprador (laminado, ladrilho ou betão afagado);
Gradeamento exterior em ferro lacado.Próxima dos acessos a Lisboa e praias da Costa de Caparica. No futuro prevê-se uma extensão do Parque da Paz até esta urbanização.
Proximidade de escolas e serviços.O meu papel é ser facilitadora do negócio, humanizando o mercado do imobiliário!
Trabalho em todas as fases:
- No financiamento bancário;
- No acompanhamento de propostas e fase negocial, assegurando o melhor interesse das partes;
- Na marcação e realização do Contrato Promessa Compra e Venda;
- Na marcação e efetivação da Escritura Pública de Compra e Venda;
- Acompanhamento pós-venda.Caro colega consultor imobiliário, terei todo o gosto em partilhar em 50/50 a venda desta moradia, servindo assim melhor os interesses dos nossos clientes.Não deixe escapar esta oportunidade de viver numa moradia exclusiva em Almada, às portas da cidade de Lisboa e das fantásticas praias da Costa de Caparica.Refª.: C0490-00100 Meer bekijken Minder bekijken Magnífica moradia isolada em terreno de 344m2 com piscina.Tipologia T3+2 (cave na área de implantação da moradia, com duas janelas ao nível do R/C).Conta com um terreno de gaveto, muito bem situada em Almada, freguesia do Feijó, zona de Vale Mourelos.A construção tem uma duração prevista de 12 meses.Moradias vizinhas também em construção.Esta moradia, da autoria do Arquiteto Pedro do Ó, tem 3 pisos: piso térreo, primeiro andar, cave e garagem.No piso de entrada encontrará uma magnífica sala de estar em open space com a cozinha. Esta terá ainda uma despensa a servir de apoio.A moderna cozinha totalmente equipada, com uma ilha central, complementa este espaço de forma elegante.Com amplas janelas com vista para o jardim, sendo um dos lados todo envidraçado, a sala gozará de excelente luminosidade e requinte e sentir-se-á integrado no jardim no conforto do seu sofá.No piso 1 dispõe-se os três quartos da casa, sendo o quarto principal uma suite com closet e os outros dois quartos servidos por roupeiro. As varandas em todos eles são o toque final para abrir a moradia ao exterior.No piso -1 encontrará um espaço versátil, com lavandaria e WC. A cave, contará também com luz natural, dado que contempla duas janelas. Aqui poderá instalar um escritório, um espaço de arrumos, uma sala de jogos, conta com uma área de 93m2.A garagem fechada, permitirá estacionar um carro e terá carregador para veículos elétricos.O jardim, que rodeia toda a moradia, conta com uma piscina transbordante, com um formato original, com dimensão de 5,5m por 2,5m, terminando num formato arredondado, com uma lateral em pedra, que lhe confere um toque especial.Bem solarengo, terá espaço de solário e uma zona de refeições exterior, onde o convívio com familiares e amigos será fantástico.O conforto atinge patamares elevados graças às comodidades de última geração, incluindo ar condicionado, estores elétricos, painéis solares e caixilharia de vidro duplo. Estas características garantem um ambiente termicamente equilibrado e acusticamente sereno em toda a moradia.A compra, na fase inicial de construção, beneficiará de um preço mais reduzido, comparativamente à compra em fase final, e permitirá a escolha de todos os acabamentos pelo comprador.Acabamentos de qualidade:
Isolamento térmico exterior com sistema de Capoto;
Painéis solares;
Pré instalação de ar condicionado em 5 pontos;
Caixilharia em PVC, que permite um melhor isolamento térmico e acústico. Cor preto ou cinza escuro;
Cozinha de alta qualidade, lacada a branco, com bancadas tipo Silestone Quartzo;
Cozinha totalmente equipada com eletrodomésticos TEKA ou equivalente;
Portas interiores branco lacado;
Piso com o acabamento à escolha do comprador (laminado, ladrilho ou betão afagado);
Gradeamento exterior em ferro lacado.Próxima dos acessos a Lisboa e praias da Costa de Caparica. No futuro prevê-se uma extensão do Parque da Paz até esta urbanização.
Proximidade de escolas e serviços.O meu papel é ser facilitadora do negócio, humanizando o mercado do imobiliário!
Trabalho em todas as fases:
- No financiamento bancário;
- No acompanhamento de propostas e fase negocial, assegurando o melhor interesse das partes;
- Na marcação e realização do Contrato Promessa Compra e Venda;
- Na marcação e efetivação da Escritura Pública de Compra e Venda;
- Acompanhamento pós-venda.Caro colega consultor imobiliário, terei todo o gosto em partilhar em 50/50 a venda desta moradia, servindo assim melhor os interesses dos nossos clientes.Não deixe escapar esta oportunidade de viver numa moradia exclusiva em Almada, às portas da cidade de Lisboa e das fantásticas praias da Costa de Caparica.Refª.: C0490-00100