FOTO'S WORDEN LADEN ...
Zakelijke kans te koop — Geraz do Minho
EUR 6.255.000
Zakelijke kans (Te koop)
Referentie:
EDEN-T96117404
/ 96117404
Referentie:
EDEN-T96117404
Land:
PT
Stad:
Geraz Do Minho
Categorie:
Commercieel
Type vermelding:
Te koop
Type woning:
Zakelijke kans
Omvang woning:
4.935 m²
Omvang perceel:
113.344 m²
Kamers:
100
Slaapkamers:
100
Badkamers:
100
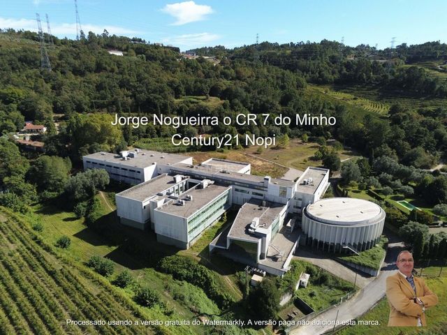
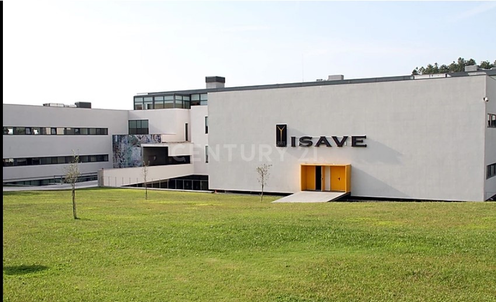
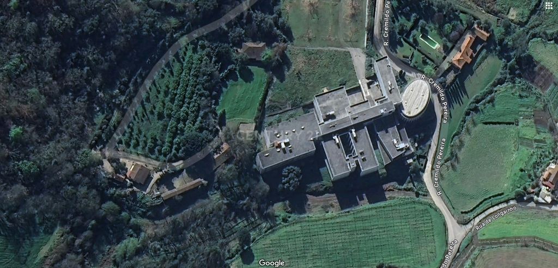

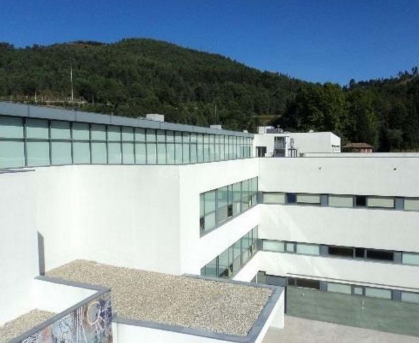
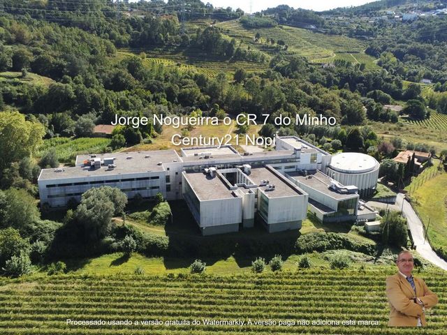
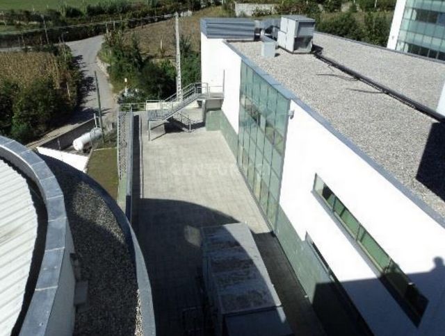
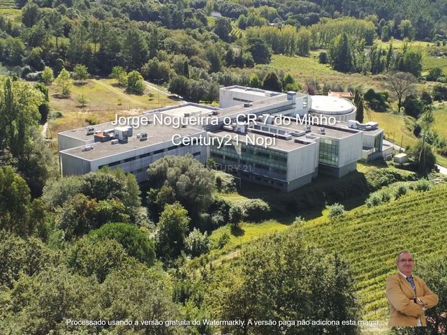

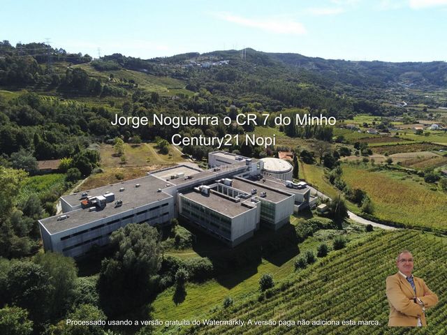
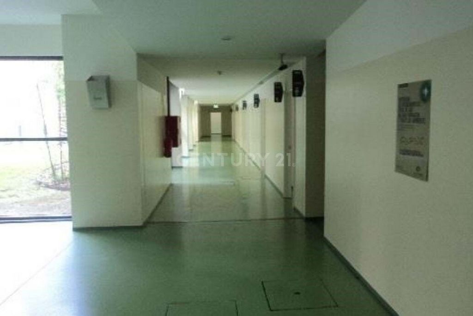
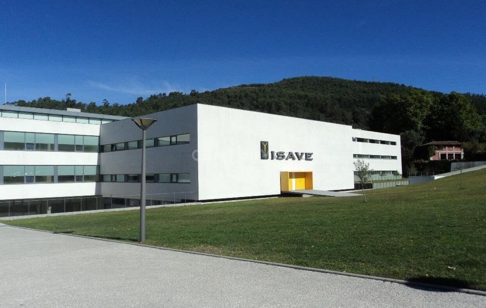
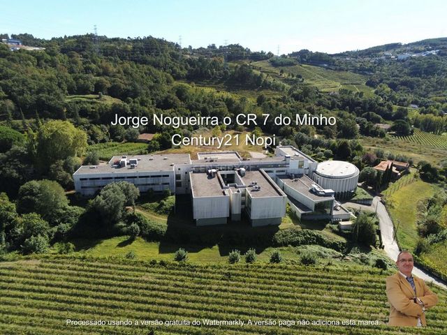
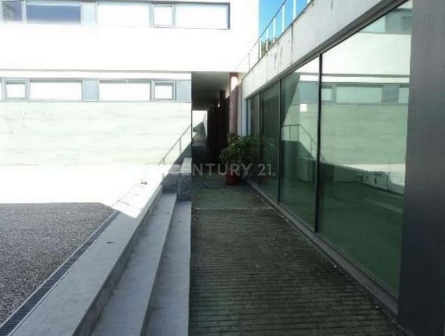
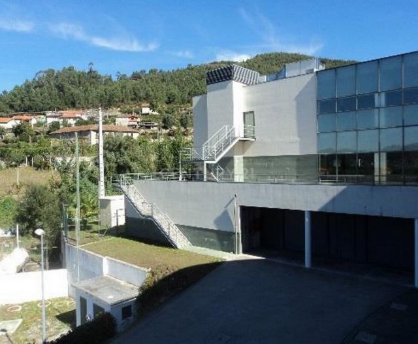
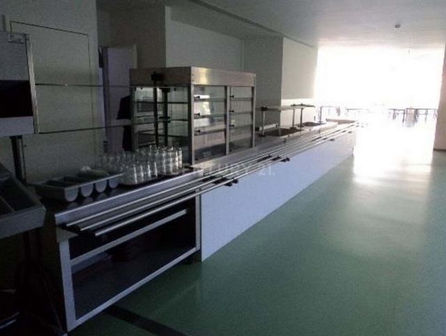





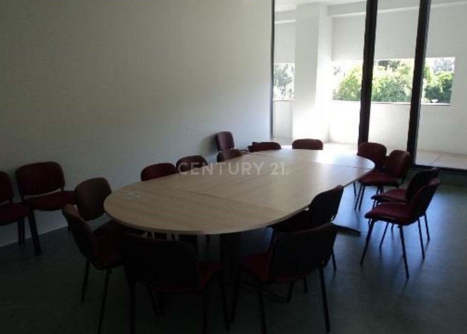

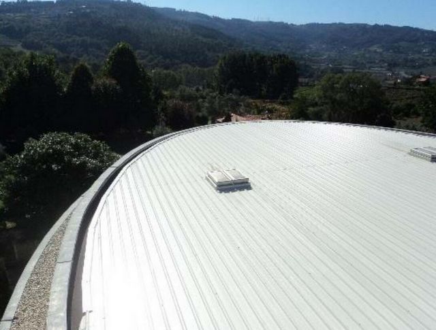
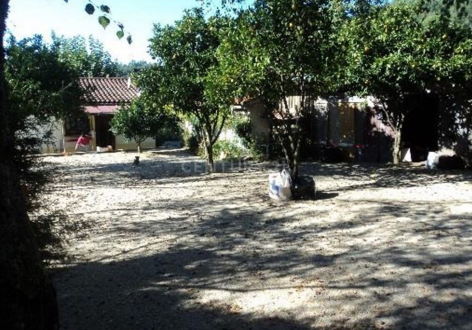

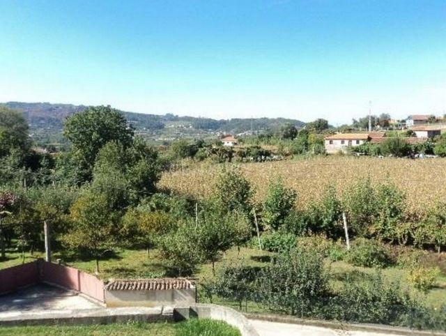

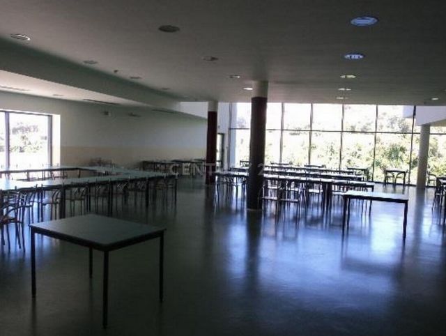
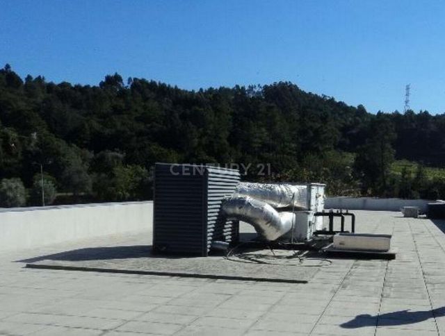


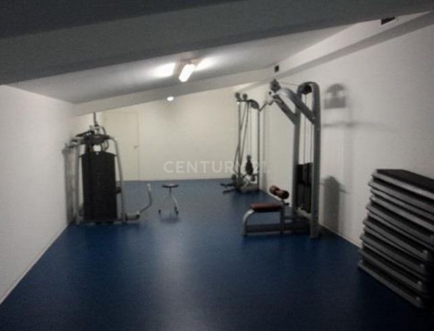
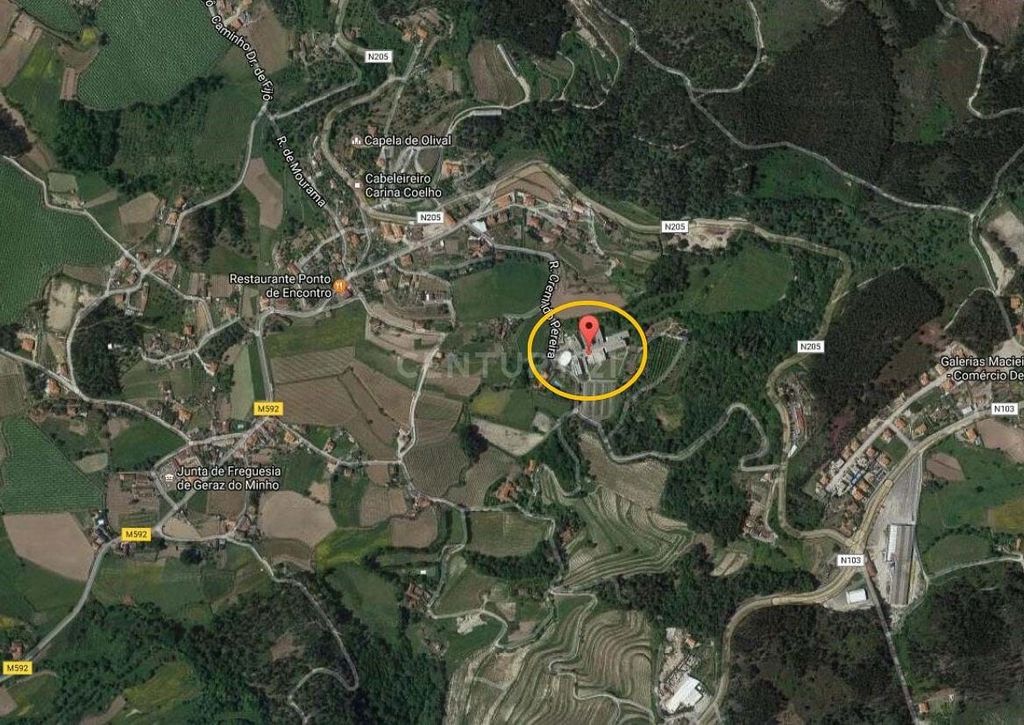
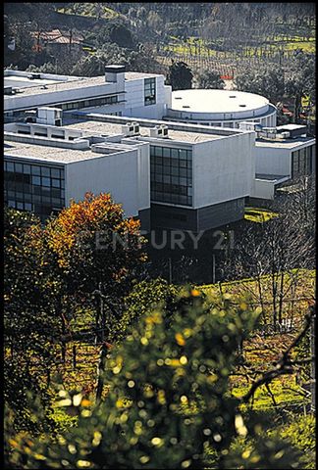
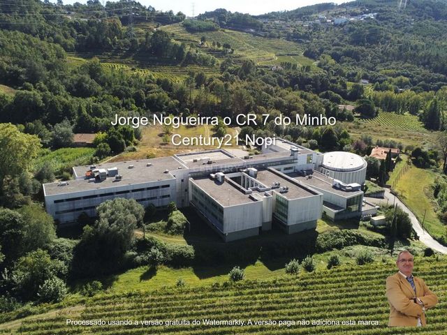
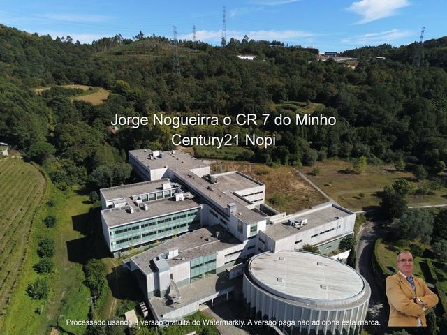


Floor -1: auditorium, 2 amphitheaters, cafeteria, kitchen, double toilets (H+M), student association space and several classrooms/laboratories;
Floor 0: reception, secretariat, bar, study room, double toilets (H+M) and several classrooms/laboratories;
1st floor: computer room and several classrooms/laboratories; 2nd floor: several meeting rooms and offices for administration and teaching staff.Materials used in construction:
Reinforced concrete structure, using flat slabs. Exterior walls in brick masonry with insulation from the outside and interior walls in brick masonry/plasterboard. The coating on most of the floors is in concrete sanded with epoxy paint and the walls are covered in aqueous paint, with the exception of the wet areas which are in ceramic material. The ceilings are generally in plasterboard, and there are also technical ceilings.Installations:
Water supply using 2 artesian holes. Wastewater drained to mini WWTP. Rainwater sent to the surrounding water environment. Gas supplied by deposit. Air conditioning through chiller with heating system and air treatment. Energy with local transformation (PT). Meer bekijken Minder bekijken Immeuble situé à Geraz Minho, Póvoa de Lanhoso Inséré dans un terrain de 113 400 m2 (12 hectares) et avec 15 000 m2 de surface couverte (1,5 hectare), 470 m2 de logements et 14 530 m2 de bâtiment de service. son environnement. Le bloc 1 se compose d'une maison individuelle. Le bloc 2 comprend un bâtiment de services de 5 étages. Il dispose de 5 cages d'escalier et de 5 ascenseurs. Bonne accessibilité, à côté de l'EN205 et à proximité de la N103, à environ 7 et 20 minutes des centres de Póvoa de Lanhoso et Braga, respectivement.Les 5 étages du bloc 2 se composent comme suit :Étage -2 : garage, 2 salles de sport, 2 vestiaires/toilettes (H+M), local technique et débarras ;
Étage -1 : auditorium, 2 amphithéâtres, cafétéria, cuisine, toilettes doubles (H+M), espace association étudiante et plusieurs salles de cours/laboratoires ;
Étage 0 : accueil, secrétariat, bar, salle d'étude, toilettes doubles (H+M) et plusieurs salles de classe/laboratoires ;
1er étage : salle informatique et plusieurs salles de cours/laboratoires ; 2e étage : plusieurs salles de réunion et bureaux pour le personnel administratif et enseignant.Matériaux utilisés dans la construction :
Structure en béton armé, utilisant des dalles plates. Murs extérieurs en maçonnerie de briques avec isolation par l'extérieur et murs intérieurs en maçonnerie de briques/plaques de plâtre. Le revêtement de la plupart des sols est en béton sablé à la peinture époxy et les murs sont recouverts de peinture aqueuse, à l'exception des zones humides qui sont en matériau céramique. Les plafonds sont généralement en plaques de plâtre, et il existe également des plafonds techniques.Installations :
Alimentation en eau par 2 forages artésiens. Eaux usées évacuées vers une mini station d'épuration. Eaux de pluie envoyées dans le milieu aquatique environnant. Gaz fourni par dépôt. Climatisation par refroidisseur avec système de chauffage et traitement de l'air. Énergie à transformation locale (PT). Prédio situado em Geraz Minho, Póvoa de Lanhoso ideal para Lar de Idosos, hotel rural, outro ..Inserido num lote de 113.400m2 de Terreno (12 hectares) e com 15.000m2 area coberta (1.5 Hectares) , 470m2 da habitação e 14.530m2 de prédio de serviços .Imóvel constituído por 2 blocos e grande lote de terreno rústico na sua envolvente. Bloco 1 composto por moradia individual. Bloco 2 composto por edifício de 5 pisos para Serviços.
Possui 5 caixas de escadas e 5 elevadores. Boas acessibilidades, à margem da EN205 e próximo da N103, distando cerca de 7 e 20 minutos dos centros de Póvoa de Lanhoso e Braga, respetivamente.
Os 5 pisos do bloco 2 são constituídos da seguinte forma:
Piso -2: garagem, 2 salas de ginásio, 2 balneários/sanitários (H+M), sala técnica e arrecadação;
Piso -1: auditório, 2 anfiteatros, refeitório, cozinha, sanitários duplos (H+M), espaço de associação de estudantes e várias salas de aula/laboratórios;
Piso 0: receção, secretaria, bar, sala de estudo, sanitários duplos (H+M) e várias salas de aula/laboratórios;
Piso 1: sala de informática e várias salas de aula/laboratórios;
Piso 2: várias salas de reuniões e gabinetes destinados a administração e corporação docente.
Materiais usados na construção:
Estrutura em betão armado, com recurso a lajes fungiformes. Paredes exteriores em alvenaria de tijolo com isolamento pelo exterior e paredes interiores em alvenaria de tijolo/gesso cartonado. O revestimento na maioria dos pisos é em betão afagado com pintura epoxy e o revestimento das paredes é em tinta aquosa, à exceção das zonas húmidas que é em material cerâmico. Os tetos são na generalidade em gesso cartonado, havendo ainda, tetos técnicos.Instalações:
Abastecimento de água com recurso a 2 furos artesianos. Águas residuais escoadas para mini ETAR. Águas pluviais encaminhadas para o meio hídrico envolvente. Gás abastecido por depósito. Climatização através de chiller c/ sistema de aquecimento e tratamento de ar. Energia com transformação local (PT). Building located in Geraz Minho, Póvoa de Lanhoso. Inserted in a plot of land of 113,400m2 (12 hectares) and with 15,000m2 covered area (1.5 Hectares), 470m2 of housing and 14,530m2 of service building. large plot of rustic land in its surroundings. Block 1 consists of detached house. Block 2 comprises a 5-storey building for services. It has 5 stairwells and 5 elevators. Good accessibility, beside the EN205 and close to the N103, about 7 and 20 minutes from the centers of Póvoa de Lanhoso and Braga, respectively.The 5 floors of block 2 are made up as follows:Floor -2: garage, 2 gym rooms, 2 changing rooms/toilets (H+M), technical room and storage room;
Floor -1: auditorium, 2 amphitheaters, cafeteria, kitchen, double toilets (H+M), student association space and several classrooms/laboratories;
Floor 0: reception, secretariat, bar, study room, double toilets (H+M) and several classrooms/laboratories;
1st floor: computer room and several classrooms/laboratories; 2nd floor: several meeting rooms and offices for administration and teaching staff.Materials used in construction:
Reinforced concrete structure, using flat slabs. Exterior walls in brick masonry with insulation from the outside and interior walls in brick masonry/plasterboard. The coating on most of the floors is in concrete sanded with epoxy paint and the walls are covered in aqueous paint, with the exception of the wet areas which are in ceramic material. The ceilings are generally in plasterboard, and there are also technical ceilings.Installations:
Water supply using 2 artesian holes. Wastewater drained to mini WWTP. Rainwater sent to the surrounding water environment. Gas supplied by deposit. Air conditioning through chiller with heating system and air treatment. Energy with local transformation (PT).