EUR 2.850.000
EUR 2.500.000
EUR 2.360.000
6 slk
640 m²
EUR 2.490.000
EUR 2.485.000
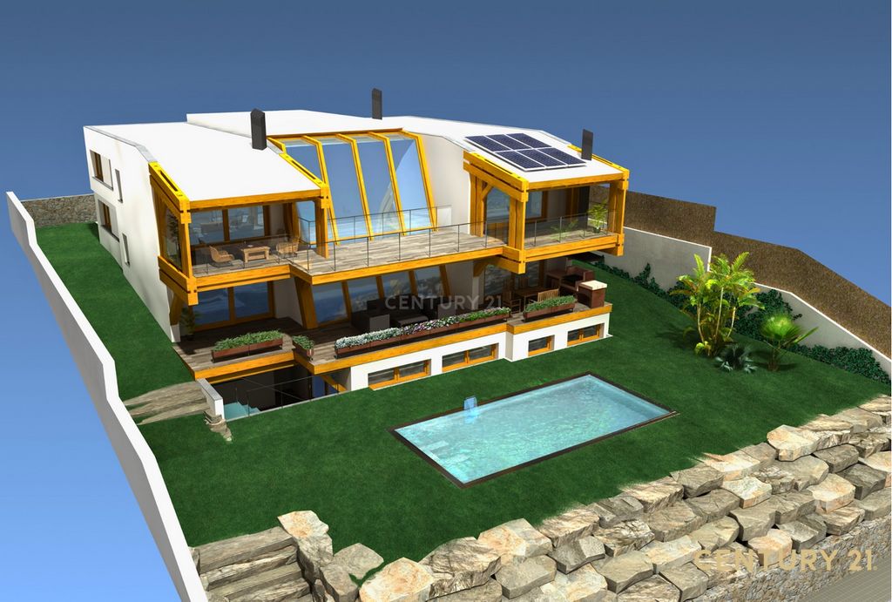
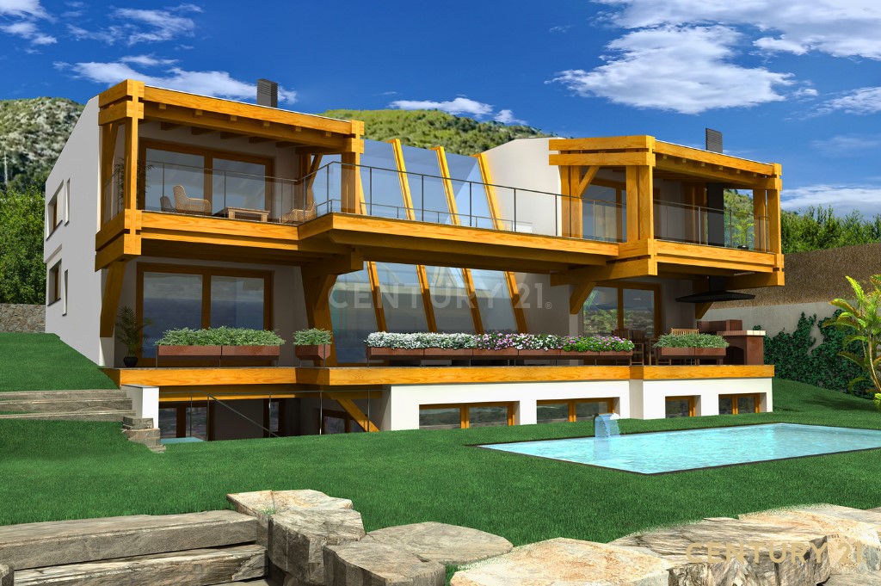
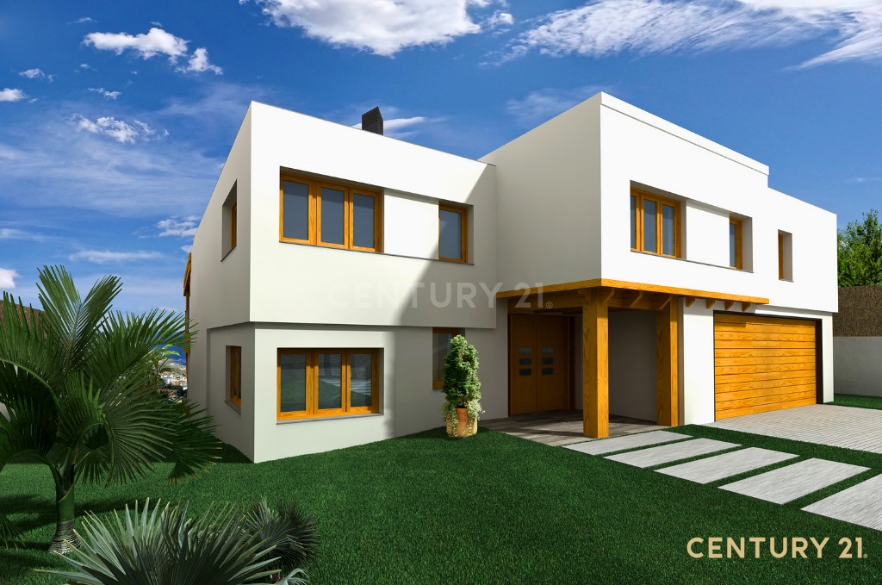
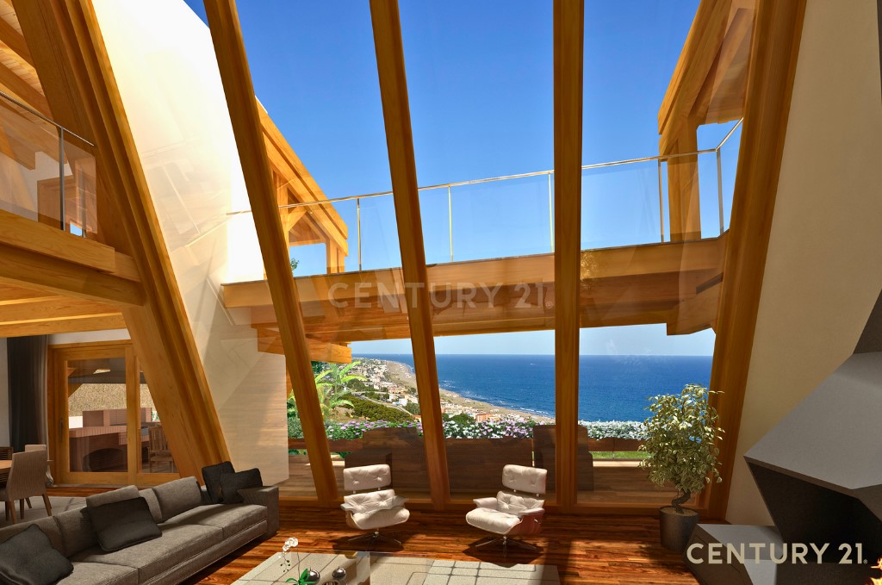



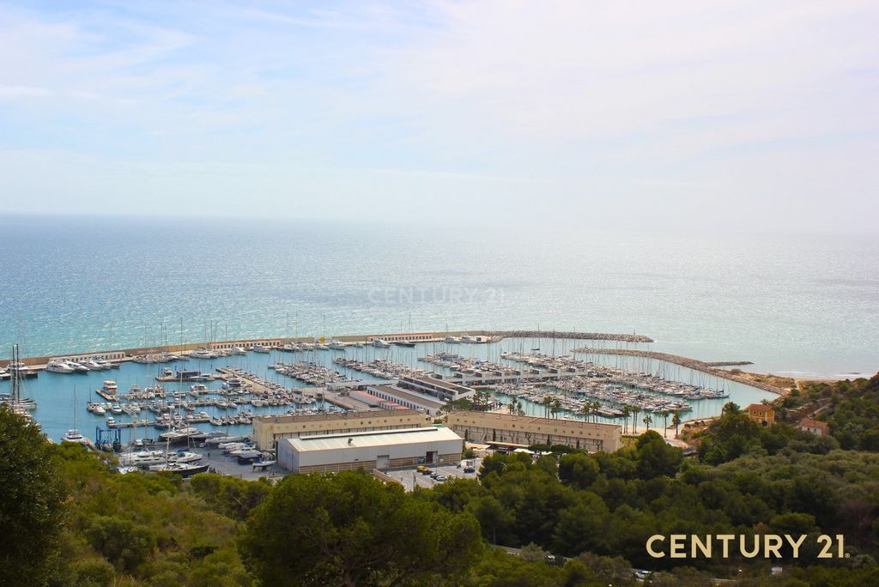




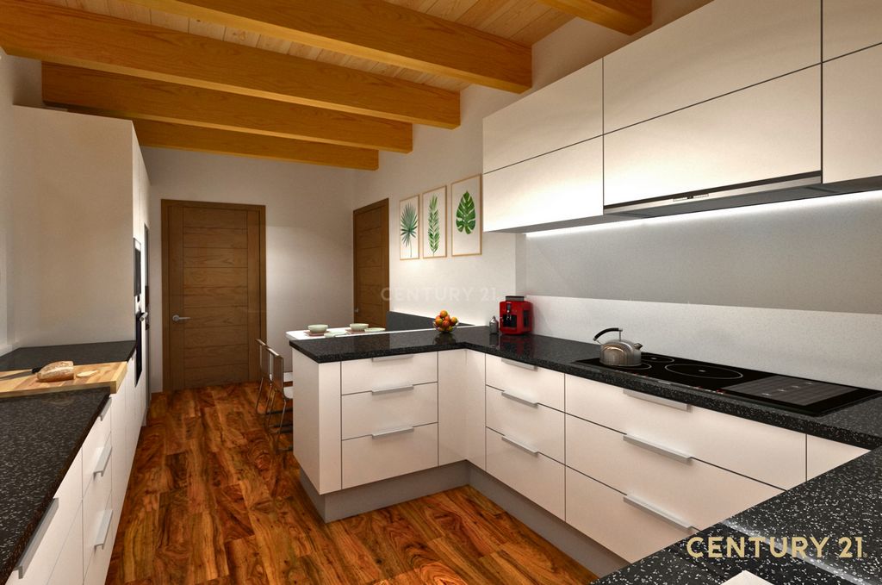
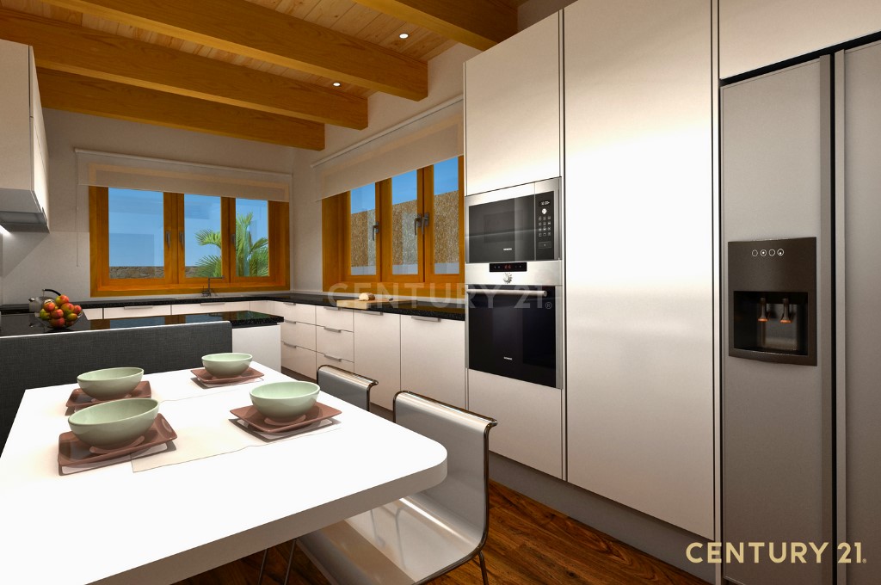





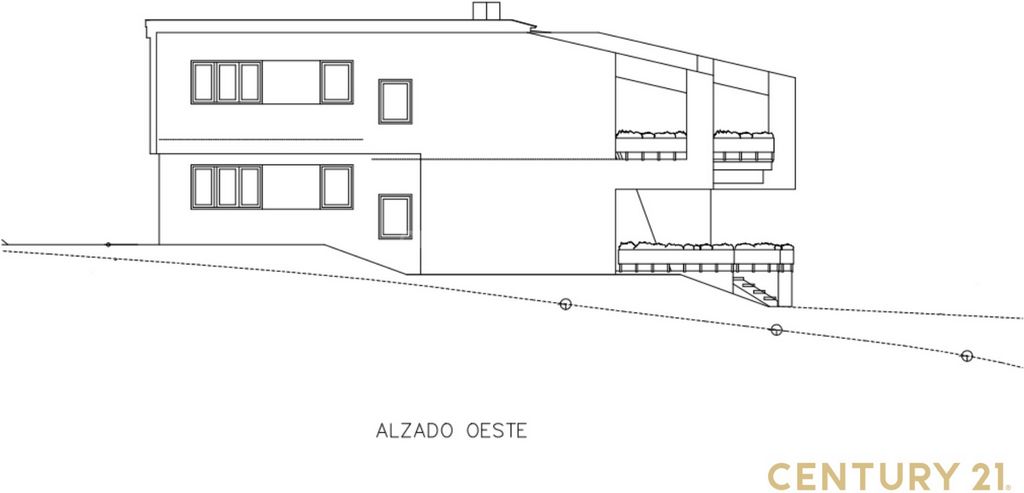
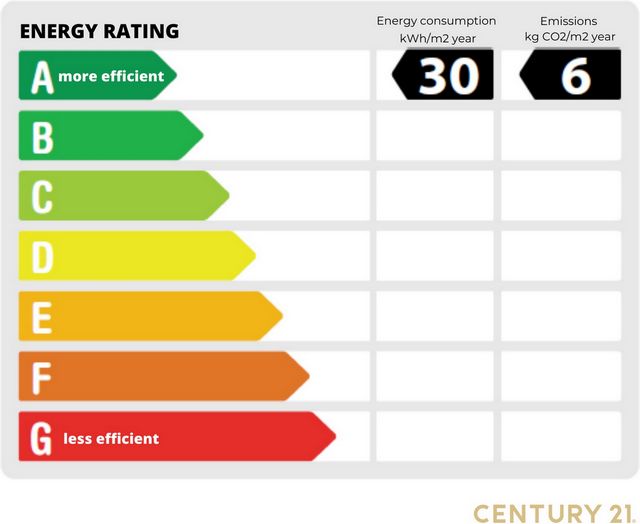
As a one and only piece, it has been built with the best materials available today, to achieve the highest level of efficiency (with an energy certificate A) comfort and exclusivity for its inhabitants.
Right now the project is under construction, in the current phase, closures are being completed outside. In this way, the buyer will have the opportunity to make the changes he deems appropriate regarding the distribution and certain terminations and according to a detailed finished materials and execution memory.
It is built on a plot of 850 m2 in a quiet and very exclusive urbanization at the top of the marina Port Ginesta and surrounded by the Garraf Natural Park. Guarded 24 hours through cameras and security staff, about 10 minutes from the airport and 15 from Barcelona, as well as international schools.
The construction is 600 m2 built with 6 bedrooms and 8 bathrooms on three diferent floors: basement plant, ground floor and first floor, connected by a panoramic crystal elevator that runs between large stairs made of tropical wood of Kuruguay.
The property has an 8 -meter overflowing pool, as well as a large terrace to enjoy the views. On the other hand, we also find a garage with capacity for three cars and other minor vehicles, as well as a water tank of more than 50,000 liters. In addition, it has a library, a barbecue, thermally isolated warehouse, a laundry room, a wide gym with its corresponding costume, shower and sauna. On the ground floor we also find an apartment for the domestic service provided with kitchen-dining room, double bedroom and bathroom.
We invite you to know and live this magnificent property of the Mediterranean.-
Non -renewable primary energy consumption qualification 30.77 kWh/m² year. Certificate: A
CO 26.02 kg emission rating CO2/m² year. Certificate: A Meer bekijken Minder bekijken Esta magnífica propiedad, ha sido proyectada para ser una pieza arquitectónica única. Por un lado, se encuentra localizada en un entorno exclusivo y privilegiado con unas vistas impresionantes sobre el Mediterráneo. Por otro lado, su genuina arquitectura logra hacer converger la calidez y la nobleza que brinda la madera, con otra vertiente más vanguardista, donde las grandes vidrieras de más de siete metros y el acero inoxidable toman el protagonismo.
Cómo pieza única, cuenta con los mejores acabados y materiales disponibles en la actualidad, para lograr el máximo nivel de eficiencia (con certificado energético A) confort y exclusividad para sus habitantes.
La propiedad es un proyecto en construcción, en la actual fase, se están completando los cierres al exterior. De esta manera, el comprador tendrá la oportunidad de realizar los cambios que considere oportunos tanto a nivel de distribución como de ciertas terminaciones y de acuerdo a una detallada memoria de acabados.
Está construida en una parcela de 850 m2 en una urbanización tranquila y muy exclusiva en la cima del puerto deportivo Port Ginesta y rodeada por el Parque Natural del Garraf. Vigilada las 24 horas mediante cámaras y personal de seguridad, a unos 10 minutos del aeropuerto y a 15 de Barcelona, así como de escuelas internacionales.
La obra, de 600 m2 construidos con 6 dormitorios y 8 baños consta de tres niveles: planta sótano, planta baja y planta primera, conectadas por un ascensor panorámico de cristal que discurre entre unas amplias escaleras hechas de madera tropical de Kuruguay.
La propiedad cuenta con una piscina desbordante de 8 metros, así como una gran terraza para disfrutar de las vistas. Por otro lado, también encontramos un garaje con capacidad para tres coches y otros vehículos menores, así como una cisterna de agua potable de más de 50.000 litros. Además, cuenta con una biblioteca, una barbacoa, una bodega aislada térmicamente, una sala de lavandería, un amplio gimnasio con su correspondiente vestuario, ducha y sauna. En la planta baja también encontramos un apartamento para el servicio doméstico provisto de cocina-comedor-salón, dormitorio doble y baño completo.
Te invitamos a conocer y a vivir esta magnífica propiedad del mediterráneo. -
Calificación de consumo de energía primaria no renovable 30,77 kWh/m² año. Certificado: A
Calificación de emisiones de CO 26,02 kg CO2/m² año. Certificado: A
NOTA IMPORTANTE: CENTURY21 Xarxa en cumplimiento de lo dispuesto en el artículo 55 de llei 18/2007 del 28 de desembre, del dret a lhabitatge no cobra ningún tipo de honorarios profesionales a la parte compradora en concepto de la presente comercialización.
El precio no incluye gastos ni impuestos. El comprador deberá pagar en las compras de viviendas de segunda mano el impuesto de transmisiones patrimoniales que le corresponda según su situación fiscal. También deberá pagar el arancel notarial y el registral. Para cualquier información puede consultarnos. Las fotografías de este inmueble son propiedad exclusiva de CENTURY21 Xarxa. Queda prohibida la reproducción total o parcial de éstas, sin consentimiento expreso. Cette magnifique propriété devrait être une pièce architecturale unique. D'une part, il est situé dans un environnement exclusif et privilégié avec des vues impressionnantes sur la Méditerranée. D'un autre côté, son véritable architecture parvient à converger la chaleur et la noblesse que le bois fournit, avec un autre aspect plus avant-gardiste, où les grandes fenêtres de plus de sept mètres et l'acier inoxydable prennent l'importance.
En tant que pièce unique, il a été construit avec les meilleurs matériaux disponibles aujourd'hui, pour atteindre le plus haut niveau d'efficacité (avec un certificat énergétique a) confort et exclusivité pour ses habitants.
À l'heure actuelle, le projet est en construction, dans la phase actuelle, les fermetures sont achevées à l'extérieur. De cette façon, l'acheteur aura la possibilité d'apporter les modifications qu'il juge appropriées concernant la distribution et certaines terminaisons et selon un matériel fini détaillé et une mémoire d'exécution.
Il est construit sur une parcelle de 850 m2 dans une urbanisation silencieuse et très exclusive au sommet de la Marina Port Ginesta et entourée du parc naturel de Garraf. Gardé 24 heures dans les caméras et le personnel de sécurité, à environ 10 minutes de l'aéroport et 15 de Barcelone, ainsi que des écoles internationales.
La construction est construite de 600 m2 avec 6 chambres et 8 salles de bains sur trois étages différents: usine de sous-sol, rez-de-chaussée et premier étage, relié par un ascenseur en cristal panoramique qui s'étend entre de grands escaliers en bois tropical du Kuruguay.
La propriété a une piscine débordante de 8 mètres, ainsi qu'une grande terrasse pour profiter de la vue. D'un autre côté, nous trouvons également un garage avec une capacité de trois voitures et d'autres véhicules mineurs, ainsi qu'un réservoir d'eau de plus de 50 000 litres. De plus, il dispose d'une bibliothèque, d'un barbecue, d'un entrepôt thermiquement isolé, d'une buanderie, d'une large salle de sport avec son costume, une douche et un sauna correspondants. Au rez-de-chaussée, nous trouvons également un appartement pour le service domestique fourni avec une salle de cuisine, une chambre double et une salle de bain.
Nous vous invitons à connaître et à vivre cette magnifique propriété de la Méditerranée.-
Qualification de consommation d'énergie primaire non renouvelable 30,77 kWh / m² Année. Certificat: A
CO 26,02 kg Émission CO2 / m² Année. Certificat: A This magnificent property has been projected to be a unique architectural piece. On the one hand, it is located in an exclusive and privileged environment with impressive views about the Mediterranean. On the other hand, its genuine architecture manages to converge the warmth and the nobility that the wood provides, with another more avant -garde aspect, where the large windows of more than seven meters and the stainless steel take the prominence.
As a one and only piece, it has been built with the best materials available today, to achieve the highest level of efficiency (with an energy certificate A) comfort and exclusivity for its inhabitants.
Right now the project is under construction, in the current phase, closures are being completed outside. In this way, the buyer will have the opportunity to make the changes he deems appropriate regarding the distribution and certain terminations and according to a detailed finished materials and execution memory.
It is built on a plot of 850 m2 in a quiet and very exclusive urbanization at the top of the marina Port Ginesta and surrounded by the Garraf Natural Park. Guarded 24 hours through cameras and security staff, about 10 minutes from the airport and 15 from Barcelona, as well as international schools.
The construction is 600 m2 built with 6 bedrooms and 8 bathrooms on three diferent floors: basement plant, ground floor and first floor, connected by a panoramic crystal elevator that runs between large stairs made of tropical wood of Kuruguay.
The property has an 8 -meter overflowing pool, as well as a large terrace to enjoy the views. On the other hand, we also find a garage with capacity for three cars and other minor vehicles, as well as a water tank of more than 50,000 liters. In addition, it has a library, a barbecue, thermally isolated warehouse, a laundry room, a wide gym with its corresponding costume, shower and sauna. On the ground floor we also find an apartment for the domestic service provided with kitchen-dining room, double bedroom and bathroom.
We invite you to know and live this magnificent property of the Mediterranean.-
Non -renewable primary energy consumption qualification 30.77 kWh/m² year. Certificate: A
CO 26.02 kg emission rating CO2/m² year. Certificate: A