EUR 841.320
EUR 835.000
EUR 650.125
EUR 850.000
EUR 823.000
EUR 846.570
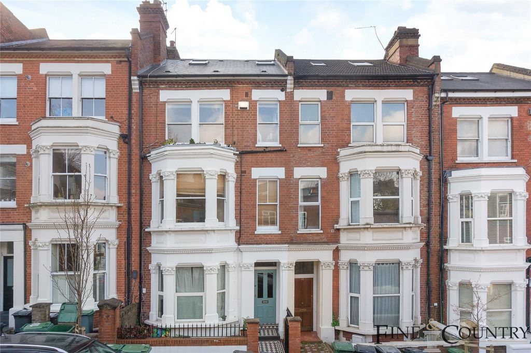
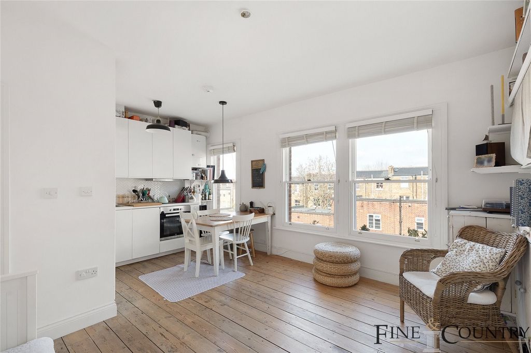
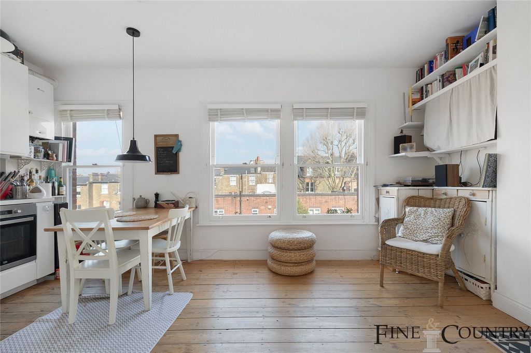
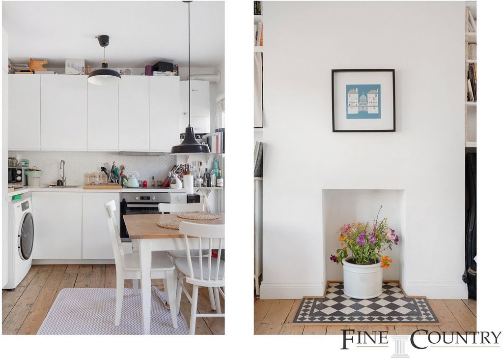
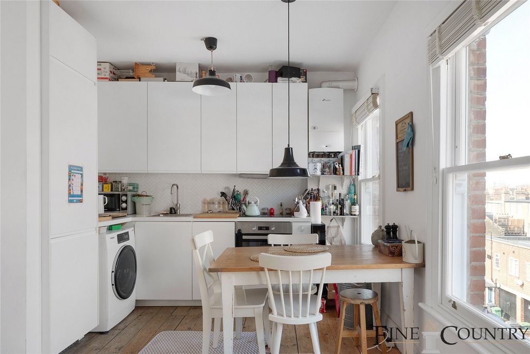
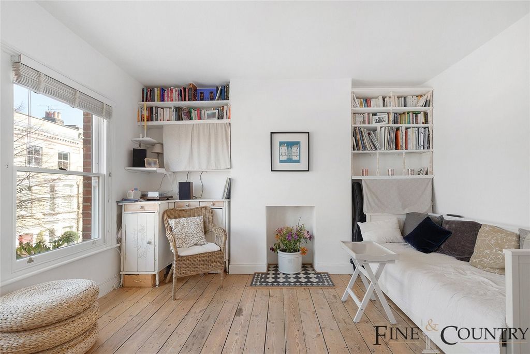
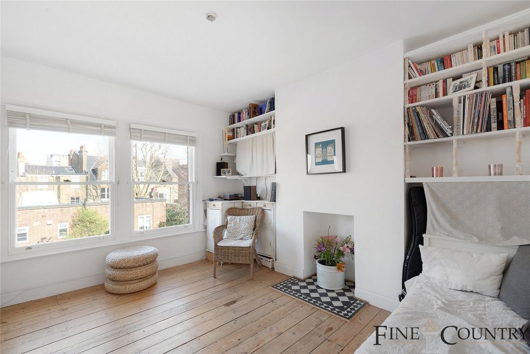
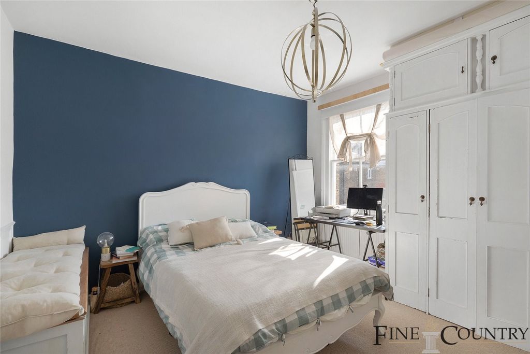
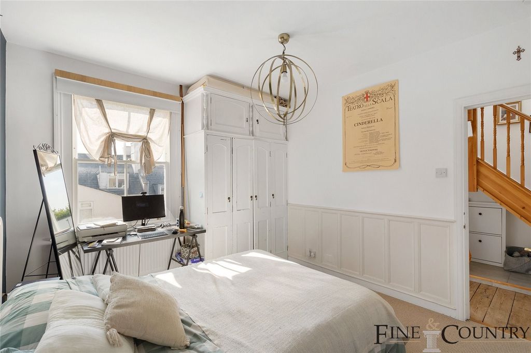
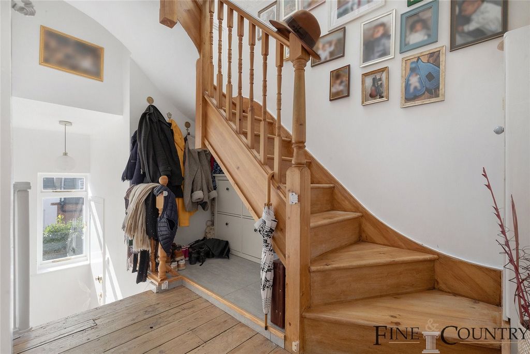
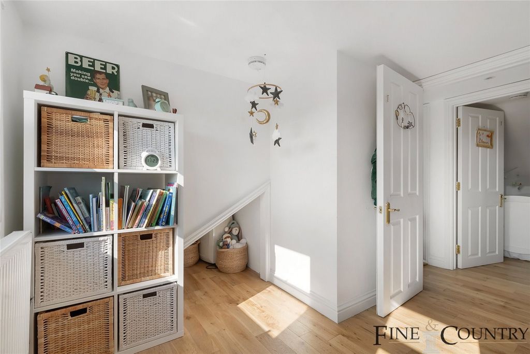
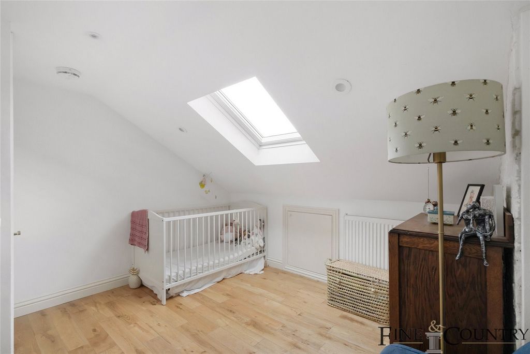
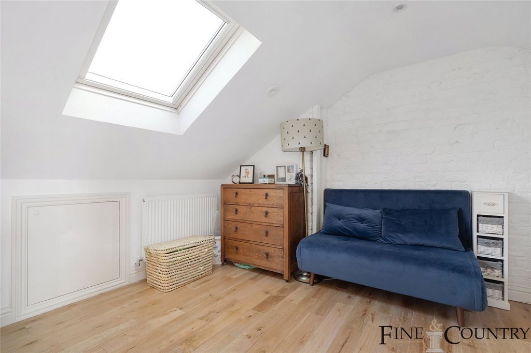
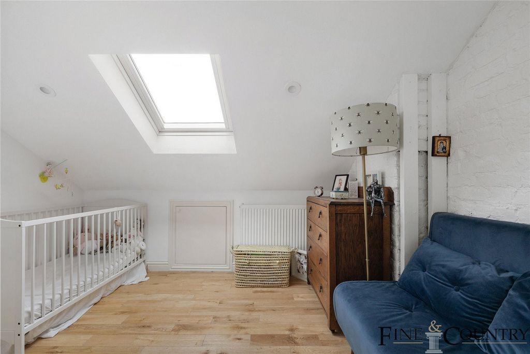
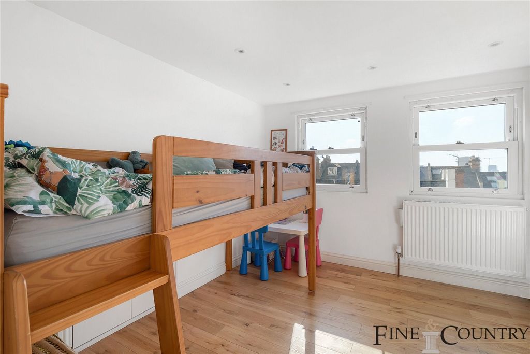
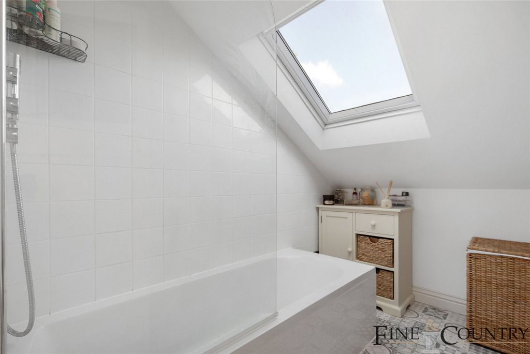
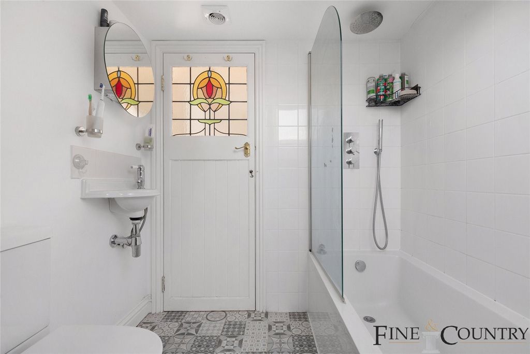
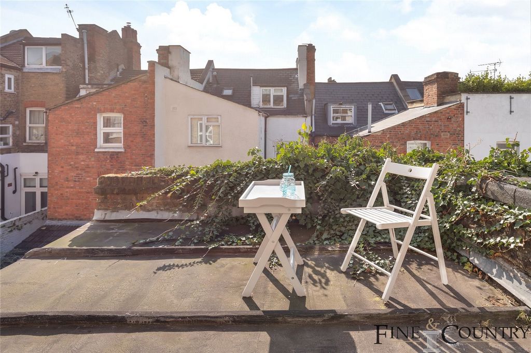
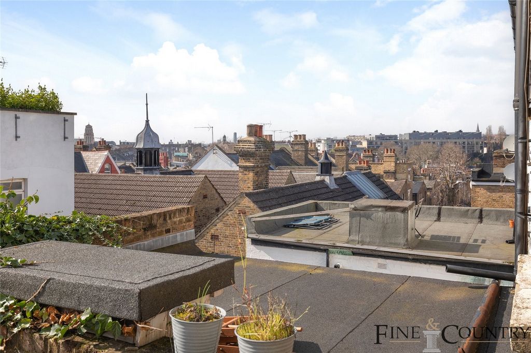
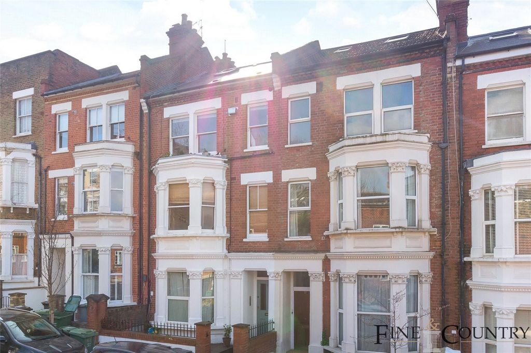
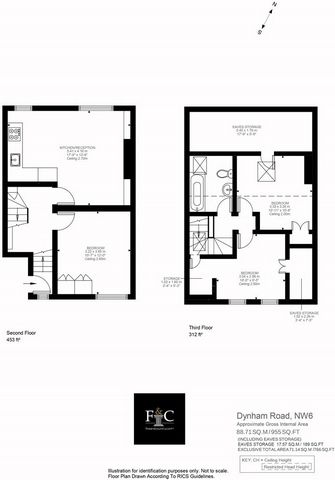
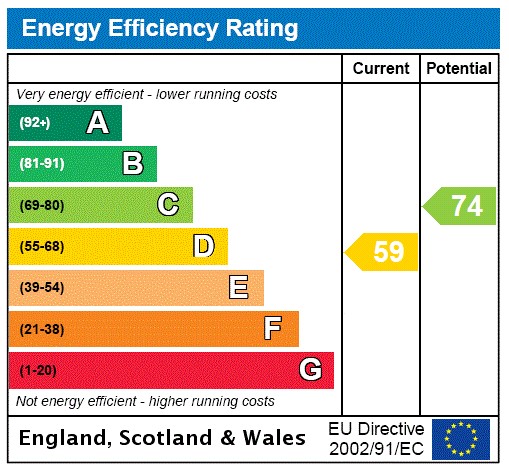
Three bedrooms, one bathroom
Period property
Moments from West End Lane
Share of freeholdThe spacious split-level layout, spanning 841 square feet, is generously bathed in natural light, enhancing the graceful interior design. Within, an artfully designed living space unfolds, revealing three bedrooms and one bathroom, seamlessly blending practicality and charm. The open plan living and dining area radiates warmth on rich hardwood floors, punctuated by fitted bookshelves, creating an idyllic space for both relaxation and entertainment. The expanse further unfolds to reveal an airy kitchen and dining area, drenched in natural light streaming through expansive windows, imparting an atmosphere of open elegance. The kitchen, a culinary masterpiece, boasts sleek and contemporary design, harmonizing practicality with aesthetics. Its clean lines and integrated appliances, including a Beko oven, fridge and Russell Hobs wine cooler, meld seamlessly with the traditional Victorian heritage of the home, creating a culinary domain that marries modernity with timeless charm.The principal bedroom, a sanctuary adorned with a cosy carpet and a fitted wardrobe, where ample natural light pours in through the windows illuminating the space with a gentle glow. The journey continues upwards, with the timeless beauty of hardwood staircase and the rugged charm of exposed painted brick. This architectural symphony adds a captivating contrast to the space. Your ascent unveils a haven of tranquillity, where the top-floor bedrooms await, bathed in the soft glow of sunlight streaming through windows on both sides and a strategically positioned roof light above the staircase. The top-floor bedrooms are a showcase of refined elegance and thoughtful design. Beneath your feet, the hardwood flooring exudes a sense of opulence, complemented by exposed painted brick that imparts character and warmth, enveloping each room in a homely embrace. Cleverly integrated storage solutions seamlessly blend practicality with aesthetics, ensuring an uncluttered and harmonious living space. One of the bedrooms features Velux blinds, a thoughtful addition for personalized light control and privacy.
The bathroom, a sanctuary serving both second-floor bedrooms, is a testament to style and functionality. Adorned with stylish tiles, it houses a hydronic towel warmer, an acrylic bathtub, and ceramic fixtures, creating a luxurious space that balances form and function seamlessly.
Additionally, one can step onto the flat roof terrace, an outdoor retreat offering a perfect escape. With its exquisite blend of period charm and modern amenities, this West Hampstead apartment on Dynham Road beckons as a unique and inviting home. Seize the opportunity to make this charming property yours.The AreaPerfectly positioned within easy reach to the trendy West End Lane with its array of shops, bars, and restaurants, Dynham Road is within a short walk to transport facilities which include Thameslink, Jubilee and Overground serviced by West Hampstead station. Residents can also enjoy Kilburn Grange Park with its large open grass space with children's playground, basketball court, outdoor gym and tennis courts. This location is suitable for hosting a variety of events such as community festivals, birthday parties, large picnics, and family fun days. The much sought-after Kingsgate Primary School is also a stone throw away.VIEWINGS - By appointment only with Fine & Country West Hampstead. Please enquire and quote RBA. Meer bekijken Minder bekijken Welcome to this exquisite three-bedroom apartment nestled within the heart of West Hampstead, spanning two floors of a charming Victorian Terrace house on the tranquil Dynham Road. This residence is a true gem, radiating an unmistakable aura of charm and sophistication. With its prime location just a stone's throw away from the popular West End Lane, you'll find an array of amenities and excellent transport links at your doorstep.Key Features Spacious split-level apartment
Three bedrooms, one bathroom
Period property
Moments from West End Lane
Share of freeholdThe spacious split-level layout, spanning 841 square feet, is generously bathed in natural light, enhancing the graceful interior design. Within, an artfully designed living space unfolds, revealing three bedrooms and one bathroom, seamlessly blending practicality and charm. The open plan living and dining area radiates warmth on rich hardwood floors, punctuated by fitted bookshelves, creating an idyllic space for both relaxation and entertainment. The expanse further unfolds to reveal an airy kitchen and dining area, drenched in natural light streaming through expansive windows, imparting an atmosphere of open elegance. The kitchen, a culinary masterpiece, boasts sleek and contemporary design, harmonizing practicality with aesthetics. Its clean lines and integrated appliances, including a Beko oven, fridge and Russell Hobs wine cooler, meld seamlessly with the traditional Victorian heritage of the home, creating a culinary domain that marries modernity with timeless charm.The principal bedroom, a sanctuary adorned with a cosy carpet and a fitted wardrobe, where ample natural light pours in through the windows illuminating the space with a gentle glow. The journey continues upwards, with the timeless beauty of hardwood staircase and the rugged charm of exposed painted brick. This architectural symphony adds a captivating contrast to the space. Your ascent unveils a haven of tranquillity, where the top-floor bedrooms await, bathed in the soft glow of sunlight streaming through windows on both sides and a strategically positioned roof light above the staircase. The top-floor bedrooms are a showcase of refined elegance and thoughtful design. Beneath your feet, the hardwood flooring exudes a sense of opulence, complemented by exposed painted brick that imparts character and warmth, enveloping each room in a homely embrace. Cleverly integrated storage solutions seamlessly blend practicality with aesthetics, ensuring an uncluttered and harmonious living space. One of the bedrooms features Velux blinds, a thoughtful addition for personalized light control and privacy.
The bathroom, a sanctuary serving both second-floor bedrooms, is a testament to style and functionality. Adorned with stylish tiles, it houses a hydronic towel warmer, an acrylic bathtub, and ceramic fixtures, creating a luxurious space that balances form and function seamlessly.
Additionally, one can step onto the flat roof terrace, an outdoor retreat offering a perfect escape. With its exquisite blend of period charm and modern amenities, this West Hampstead apartment on Dynham Road beckons as a unique and inviting home. Seize the opportunity to make this charming property yours.The AreaPerfectly positioned within easy reach to the trendy West End Lane with its array of shops, bars, and restaurants, Dynham Road is within a short walk to transport facilities which include Thameslink, Jubilee and Overground serviced by West Hampstead station. Residents can also enjoy Kilburn Grange Park with its large open grass space with children's playground, basketball court, outdoor gym and tennis courts. This location is suitable for hosting a variety of events such as community festivals, birthday parties, large picnics, and family fun days. The much sought-after Kingsgate Primary School is also a stone throw away.VIEWINGS - By appointment only with Fine & Country West Hampstead. Please enquire and quote RBA. Bienvenido a este exquisito apartamento de tres dormitorios ubicado en el corazón de West Hampstead, que abarca dos pisos de una encantadora casa victoriana con terraza en la tranquila Dynham Road. Esta residencia es una verdadera joya, que irradia un aura inconfundible de encanto y sofisticación. Con su ubicación privilegiada a tiro de piedra del popular West End Lane, encontrará una gran variedad de servicios y excelentes conexiones de transporte a la vuelta de la esquina.Características principales Espacioso apartamento de dos niveles Tres dormitorios, un baño Propiedad de época Momentos de West End Lane Compartir propiedad absoluta El espacioso diseño de dos niveles, que abarca 841 pies cuadrados, está generosamente bañado por la luz natural, realzando el elegante diseño interior. En el interior, se despliega un espacio habitable ingeniosamente diseñado, que revela tres dormitorios y un baño, combinando a la perfección la practicidad y el encanto. La sala de estar y el comedor de planta abierta irradian calidez en los ricos suelos de madera, salpicados de estanterías empotradas, creando un espacio idílico tanto para la relajación como para el entretenimiento. La extensión se despliega aún más para revelar una cocina y un comedor aireados, empapados de luz natural que fluye a través de amplias ventanas, impartiendo una atmósfera de elegancia abierta. La cocina, una obra maestra culinaria, cuenta con un diseño elegante y contemporáneo, que armoniza la practicidad con la estética. Sus líneas limpias y electrodomésticos integrados, que incluyen un horno Beko, una nevera y un enfriador de vino Russell Hobs, se fusionan a la perfección con la herencia victoriana tradicional de la casa, creando un dominio culinario que combina la modernidad con el encanto atemporal. El dormitorio principal, un santuario adornado con una acogedora alfombra y un armario empotrado, donde entra abundante luz natural a través de las ventanas que iluminan el espacio con un suave resplandor. El viaje continúa hacia arriba, con la belleza atemporal de la escalera de madera noble y el encanto robusto del ladrillo pintado a la vista. Esta sinfonía arquitectónica añade un cautivador contraste al espacio. Su ascenso revela un remanso de tranquilidad, donde le esperan las habitaciones del último piso, bañadas por el suave resplandor de la luz del sol que entra por las ventanas a ambos lados y una claraboya estratégicamente colocada sobre la escalera. Las habitaciones de la planta superior son un escaparate de elegancia refinada y diseño bien pensado. Bajo sus pies, el piso de madera exuda una sensación de opulencia, complementada con ladrillos pintados a la vista que imparten carácter y calidez, envolviendo cada habitación en un abrazo hogareño. Las soluciones de almacenamiento inteligentemente integradas combinan a la perfección la practicidad con la estética, garantizando un espacio habitable despejado y armonioso. Uno de los dormitorios cuenta con persianas Velux, una adición bien pensada para el control personalizado de la luz y la privacidad. El baño, un santuario que da servicio a las dos habitaciones del segundo piso, es un testimonio de estilo y funcionalidad. Adornado con elegantes azulejos, alberga un calentador de toallas hidrónico, una bañera acrílica y accesorios de cerámica, creando un espacio lujoso que equilibra la forma y la función a la perfección. Además, se puede subir a la terraza de la azotea, un refugio al aire libre que ofrece una escapada perfecta. Con su exquisita mezcla de encanto de época y comodidades modernas, este apartamento de West Hampstead en Dynham Road atrae como un hogar único y acogedor. Aproveche la oportunidad de hacer suya esta encantadora propiedad. Con una ubicación perfecta para llegar a la moderna West End Lane, con su gran variedad de tiendas, bares y restaurantes, Dynham Road se encuentra a pocos pasos de las instalaciones de transporte, como Thameslink, Jubilee y Overground, con servicio de la estación de West Hampstead. Los residentes también pueden disfrutar de Kilburn Grange Park con su gran espacio de césped abierto con área de juegos para niños, cancha de baloncesto, gimnasio al aire libre y canchas de tenis. Esta ubicación es adecuada para organizar una variedad de eventos, como festivales comunitarios, fiestas de cumpleaños, grandes picnics y días de diversión familiar. La muy solicitada escuela primaria Kingsgate también está a tiro de piedra. VISITAS - Solo con cita previa con Fine & Country West Hampstead. Por favor, pregunte y cotice RBA. Benvenuti in questo squisito appartamento con tre camere da letto situato nel cuore di West Hampstead, che si estende su due piani di un'affascinante casa vittoriana a schiera sulla tranquilla Dynham Road. Questa residenza è un vero gioiello, che irradia un'aura inconfondibile di fascino e raffinatezza. Grazie alla sua posizione privilegiata, a pochi passi dalla famosa West End Lane, troverete una vasta gamma di servizi e ottimi collegamenti con i mezzi pubblici a portata di mano.Caratteristiche principali Spazioso appartamento su due livelli Tre camere da letto, un bagno Proprietà d'epoca Momenti da West End Lane Quota di proprietà Lo spazioso layout su due livelli, che si estende su 841 piedi quadrati, è generosamente inondato di luce naturale, migliorando il grazioso design degli interni. All'interno, si dispiega uno spazio abitativo progettato ad arte, che rivela tre camere da letto e un bagno, fondendo perfettamente praticità e fascino. Il soggiorno e la sala da pranzo a pianta aperta irradiano calore su ricchi pavimenti in legno, punteggiati da librerie attrezzate, creando uno spazio idilliaco sia per il relax che per l'intrattenimento. La distesa si dispiega ulteriormente per rivelare una cucina e una sala da pranzo ariose, inondate di luce naturale che filtra dalle ampie finestre, conferendo un'atmosfera di aperta eleganza. La cucina, capolavoro culinario, vanta un design elegante e contemporaneo, che armonizza la praticità con l'estetica. Le sue linee pulite e gli elettrodomestici integrati, tra cui un forno Beko, un frigorifero e una cantinetta Russell Hobs, si fondono perfettamente con il tradizionale patrimonio vittoriano della casa, creando un dominio culinario che sposa la modernità con il fascino senza tempo. La camera da letto principale, un santuario adornato da un accogliente tappeto e da un armadio a muro, dove un'ampia luce naturale si riversa attraverso le finestre illuminando lo spazio con una luce delicata. Il viaggio continua verso l'alto, con la bellezza senza tempo della scala in legno massello e il fascino ruvido dei mattoni dipinti a vista. Questa sinfonia architettonica aggiunge un accattivante contrasto allo spazio. La tua salita svela un'oasi di tranquillità, dove ti aspettano le camere da letto all'ultimo piano, immerse nel tenue bagliore della luce del sole che filtra attraverso le finestre su entrambi i lati e un lucernario posizionato strategicamente sopra la scala. Le camere da letto all'ultimo piano sono una vetrina di raffinata eleganza e design curato. Sotto i tuoi piedi, il pavimento in legno emana un senso di opulenza, completato da mattoni dipinti a vista che conferiscono carattere e calore, avvolgendo ogni stanza in un abbraccio familiare. Soluzioni di archiviazione sapientemente integrate combinano perfettamente praticità ed estetica, garantendo uno spazio abitativo ordinato e armonioso. Una delle camere da letto è dotata di tende Velux, un'aggiunta ponderata per il controllo personalizzato della luce e la privacy. Il bagno, un santuario che serve entrambe le camere da letto del secondo piano, è una testimonianza di stile e funzionalità. Decorato con eleganti piastrelle, ospita uno scaldasalviette idronico, una vasca da bagno in acrilico e infissi in ceramica, creando uno spazio lussuoso che bilancia forma e funzione senza soluzione di continuità. Inoltre, si può salire sulla terrazza sul tetto, un rifugio all'aperto che offre una fuga perfetta. Con la sua squisita miscela di fascino d'epoca e comfort moderni, questo appartamento di West Hampstead su Dynham Road si presenta come una casa unica e invitante. Cogli l'opportunità di fare tua questa affascinante proprietà. Perfettamente posizionato a breve distanza dalla trendy West End Lane con la sua vasta gamma di negozi, bar e ristoranti, Dynham Road si trova a pochi passi dai servizi di trasporto che includono Thameslink, Jubilee e Overground serviti dalla stazione di West Hampstead. I residenti possono anche godere di Kilburn Grange Park con il suo ampio spazio erboso aperto con parco giochi per bambini, campo da basket, palestra all'aperto e campi da tennis. Questa posizione è adatta per ospitare una varietà di eventi come feste comunitarie, feste di compleanno, grandi picnic e giornate di divertimento in famiglia. Anche la tanto ricercata Kingsgate Primary School è a pochi passi di distanza. VISITE - Solo su appuntamento con Fine & Country West Hampstead. Si prega di informarsi e citare RBA. Bienvenue dans cet exquis appartement de trois chambres niché au cœur de West Hampstead, s’étendant sur deux étages d’une charmante maison victorienne en terrasse sur la paisible Dynham Road. Cette résidence est un véritable bijou, dégageant une aura incomparable de charme et de sophistication. Grâce à son emplacement privilégié à deux pas de la célèbre West End Lane, vous trouverez un éventail de commodités et d’excellentes liaisons de transport à votre porte.Caractéristiques principales Spacieux appartement sur deux niveaux Trois chambres, une salle de bain Propriété d’époque À quelques minutes de West End Lane Part de freehold L’aménagement spacieux sur deux niveaux, d’une superficie de 841 pieds carrés, est généreusement baigné de lumière naturelle, mettant en valeur le design intérieur gracieux. À l’intérieur, un espace de vie astucieusement conçu se déploie, révélant trois chambres et une salle de bains, mêlant harmonieusement praticité et charme. Le salon et la salle à manger décloisonnés rayonnent de chaleur sur de riches planchers de bois franc, ponctués d’étagères aménagées, créant un espace idyllique pour la détente et le divertissement. L’étendue se déploie davantage pour révéler une cuisine et une salle à manger aérées, baignées de lumière naturelle traversant de grandes fenêtres, conférant une atmosphère d’élégance ouverte. La cuisine, chef-d’œuvre culinaire, présente un design épuré et contemporain, alliant praticité et esthétique. Ses lignes épurées et ses appareils intégrés, dont un four Beko, un réfrigérateur et un refroidisseur à vin Russell Hobs, s’intègrent parfaitement à l’héritage victorien traditionnel de la maison, créant un domaine culinaire qui allie modernité et charme intemporel. La chambre principale, un sanctuaire orné d’un tapis douillet et d’une armoire encastrée, où une grande lumière naturelle pénètre par les fenêtres et illumine l’espace d’une douce lueur. Le voyage se poursuit vers le haut, avec la beauté intemporelle de l’escalier en bois dur et le charme robuste de la brique peinte apparente. Cette symphonie architecturale ajoute un contraste captivant à l’espace. Votre ascension vous dévoile un havre de tranquillité, où les chambres du dernier étage vous attendent, baignées par la douce lueur de la lumière du soleil qui traverse les fenêtres des deux côtés et un lanterneau stratégiquement positionné au-dessus de l’escalier. Les chambres du dernier étage sont une vitrine d’élégance raffinée et de design réfléchi. Sous vos pieds, le parquet dégage un sentiment d’opulence, complété par des briques peintes apparentes qui confèrent caractère et chaleur, enveloppant chaque pièce d’une étreinte chaleureuse. Des solutions de rangement intelligemment intégrées allient harmonieusement praticité et esthétique, garantissant un espace de vie épuré et harmonieux. L’une des chambres dispose de stores Velux, un ajout réfléchi pour un contrôle personnalisé de la lumière et de l’intimité. La salle de bain, un sanctuaire desservant les deux chambres du deuxième étage, témoigne du style et de la fonctionnalité. Orné de carreaux élégants, il abrite un chauffe-serviettes hydronique, une baignoire en acrylique et des luminaires en céramique, créant un espace luxueux qui équilibre la forme et la fonction de manière transparente. De plus, on peut marcher sur la terrasse sur le toit plat, une retraite extérieure offrant une évasion parfaite. Avec son mélange exquis de charme d’époque et d’équipements modernes, cet appartement de West Hampstead sur Dynham Road vous invite comme une maison unique et accueillante. Saisissez l’opportunité de faire de cette propriété de charme la vôtre. Idéalement situé à proximité de la rue branchée West End Lane avec ses nombreux magasins, bars et restaurants, Dynham Road se trouve à quelques pas des installations de transport telles que Thameslink, Jubilee et Overground, desservies par la gare de West Hampstead. Les résidents peuvent également profiter du parc Kilburn Grange avec son grand espace gazonné ouvert avec une aire de jeux pour enfants, un terrain de basket-ball, une salle de sport extérieure et des courts de tennis. Cet endroit est idéal pour l’organisation d’une variété d’événements tels que des festivals communautaires, des fêtes d’anniversaire, de grands pique-et des journées de divertissement en famille. La très recherchée école primaire de Kingsgate est également à deux pas. VISITES - Sur rendez-vous uniquement auprès de Fine & Country West Hampstead. S’il vous plaît renseignez-vous et citez RBA.