FOTO'S WORDEN LADEN ...
Huis en eengezinswoning te koop — Hoddesdon
EUR 1.159.765
Huis en eengezinswoning (Te koop)
4 k
6 slk
2 bk
Referentie:
EDEN-T95856835
/ 95856835
Referentie:
EDEN-T95856835
Land:
GB
Stad:
Brozbourne
Postcode:
EN10 7QJ
Categorie:
Residentieel
Type vermelding:
Te koop
Type woning:
Huis en eengezinswoning
Kamers:
4
Slaapkamers:
6
Badkamers:
2
Parkeerplaatsen:
1
Garages:
1
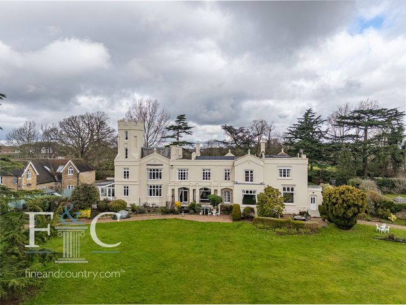
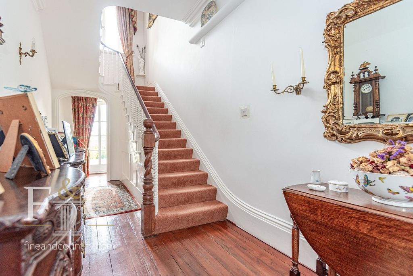
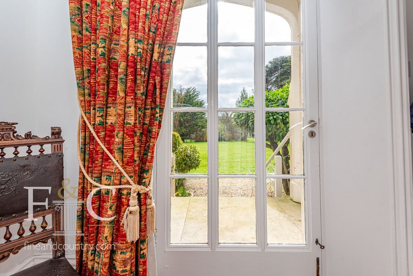
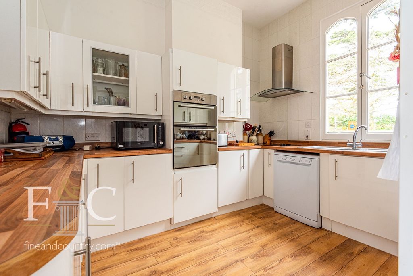
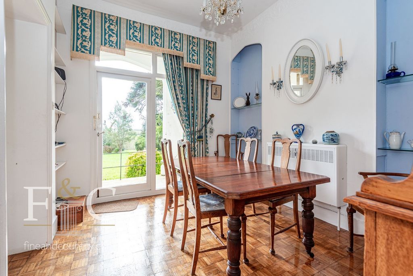
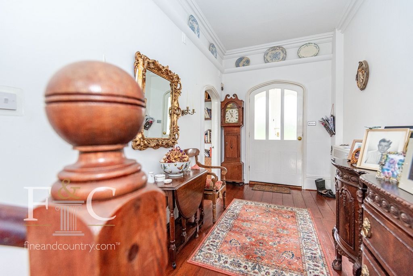
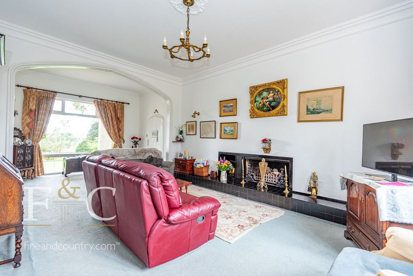
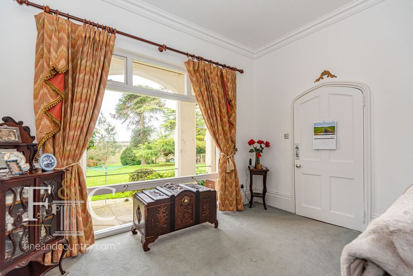
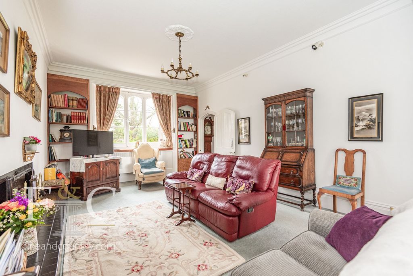
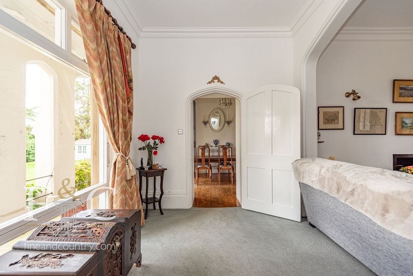


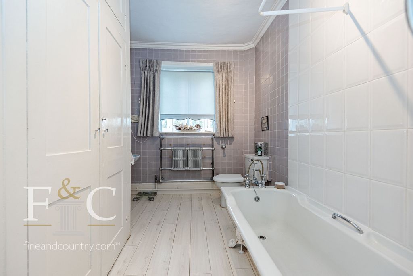
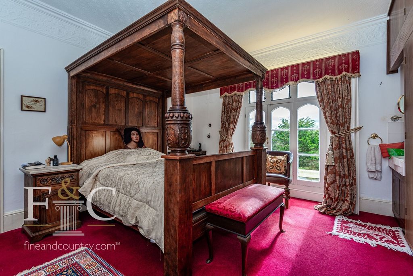
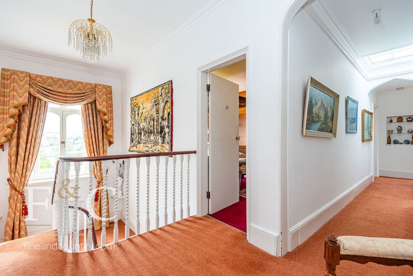

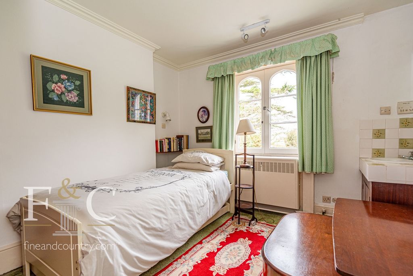

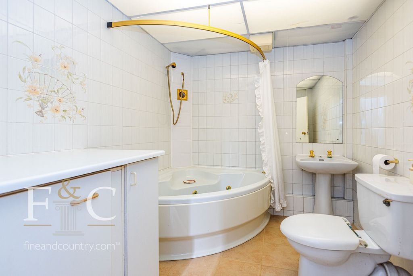
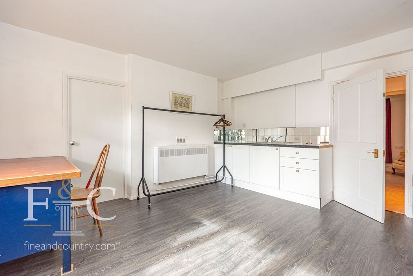


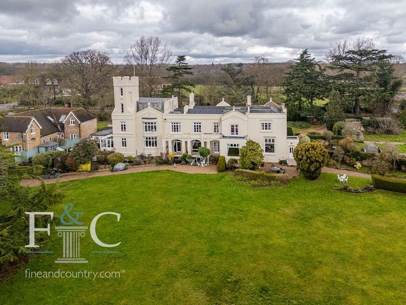

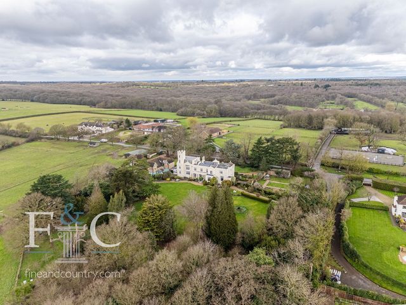
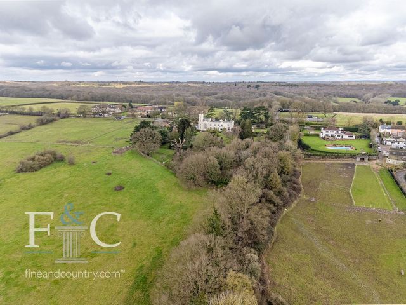
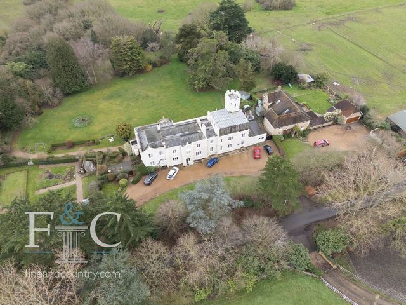


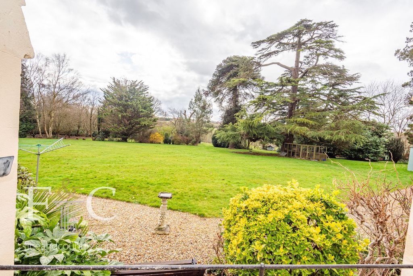

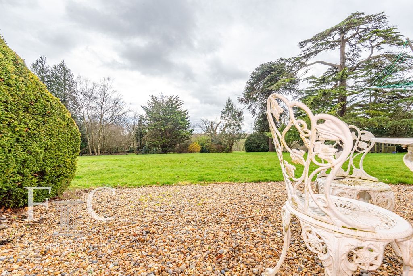
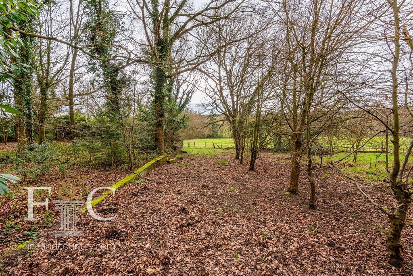
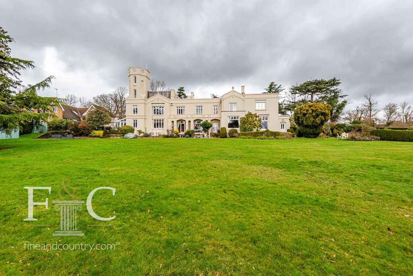
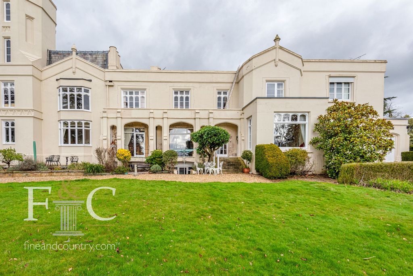
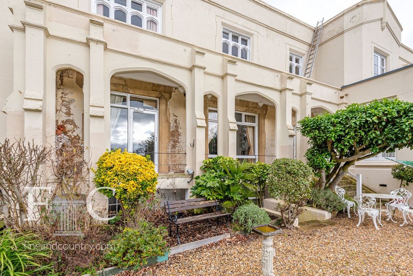
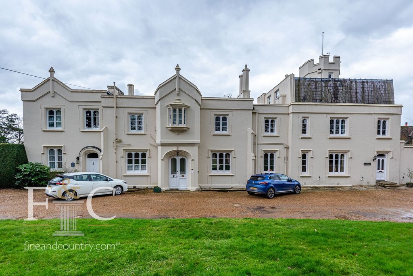
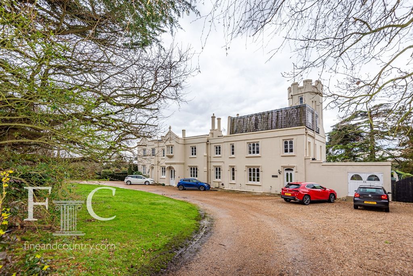

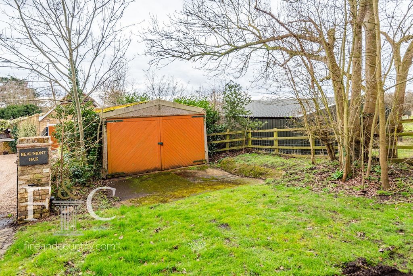
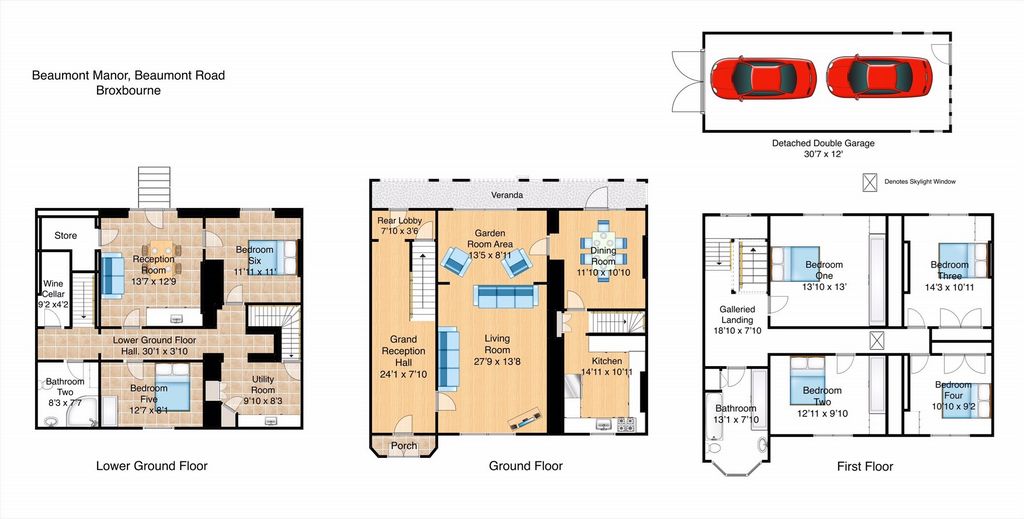
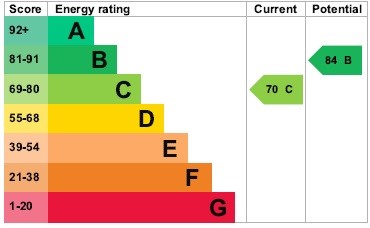
Features:
- Garage
- Garden
- Parking Meer bekijken Minder bekijken The accommodation is arranged over three floors, As you enter the property through the double opening doors to the entrance door you are confronted by the large entrance door which leads into the grand entrance hall which has a light airy feel that is enhanced by the 10' high ceiling, a rear lobby with a door to the rear garden veranda and a door leading to the basement area. The real feature to this room is the magnificent staircase with beautiful tuned wood spindles. Leading from the hallway there is a Living room with a window to the front and a feature fireplace and opens into the garden room area that has a large picture window that frames the view to the rear. The dining room has a glazed door and a window to the rear and a modern kitchen with built in appliances and a second set of stairs to the lower ground floor. In the lower ground floor accommodation level, there is a central hallway with a wine cellar store, a reception room with a door and stairs up to the garden level, there are two double bedrooms, a, bathroom a utility room and walk in storage cupboard. The first floor has a lovely galleried stairwell with a window to the rear and a skylight window. There are four double bedrooms each with built in wardrobes and windows with views to the front or ear, A family bathroom has fitted storage cupboards and a 3-piece bathroom suite. Externally the property has some very classy features with access via an in and out driveway with parking to the front and an area of lawned garden. There is a large detached double garage, set away from the property with an extra driveway space in front. To the rear of the property is a covered veranda with steps down to a gravelled seating area and from there the formal garden. The properties have an agreement to not fence the garden and take it in turns to cut the grass. There are a number of mature specimen trees that are in the garden with further wooded areas that break through into an area of just over three acres of pasture and trees. The property has gas central heating and there is a private drainage system that has a shared cost with the other houses at the Manor The vendor has indicated that ''the property will be sold CHAIN FREE'' Broxbourne Woods is a fine location for the discerning buyer with mature trees shrubs, country walks, riding facilities for equestrians and privacy. On a clear day you may even hear the roar of a lion from the local Hertfordshire Zoo.
Features:
- Garage
- Garden
- Parking