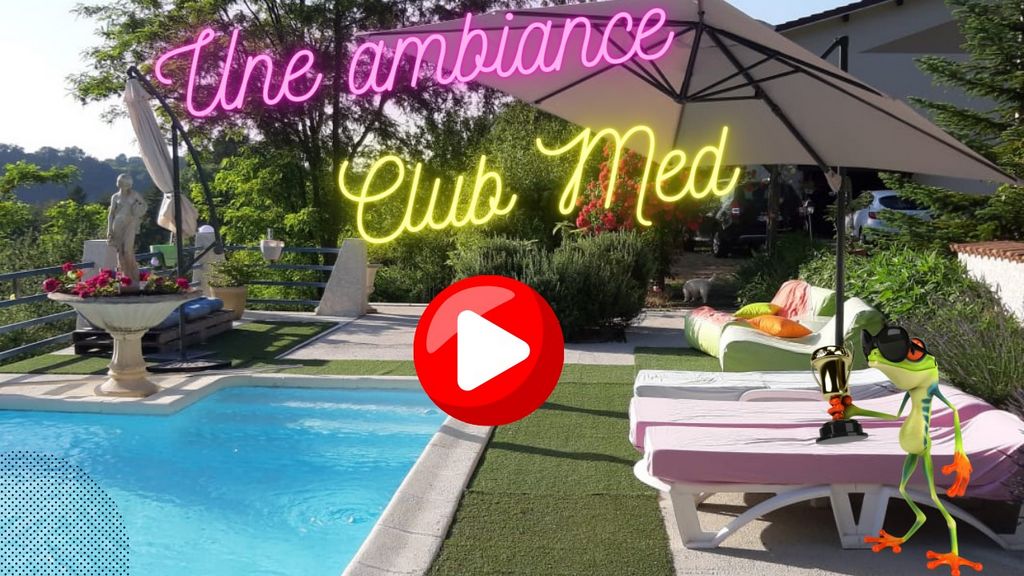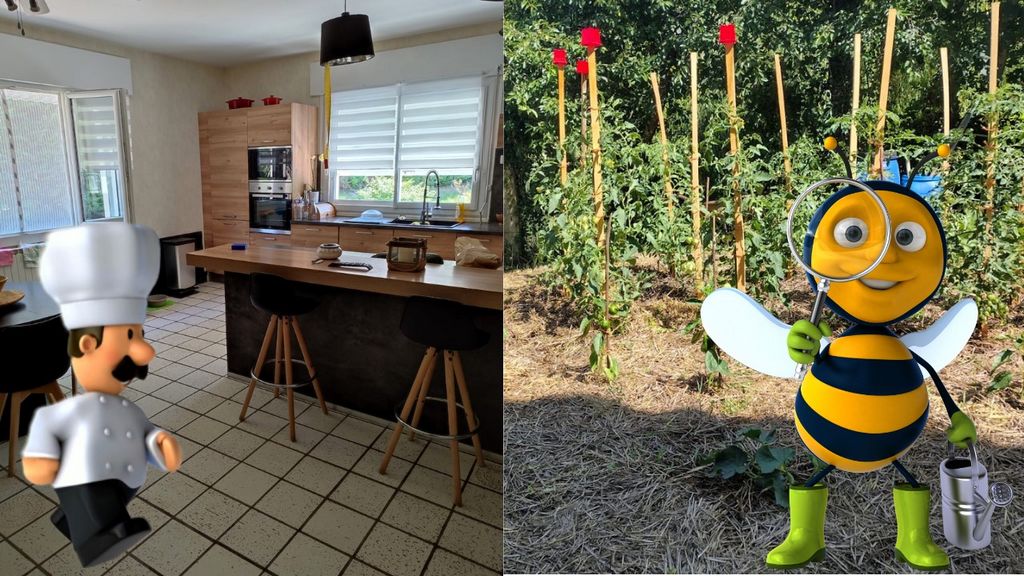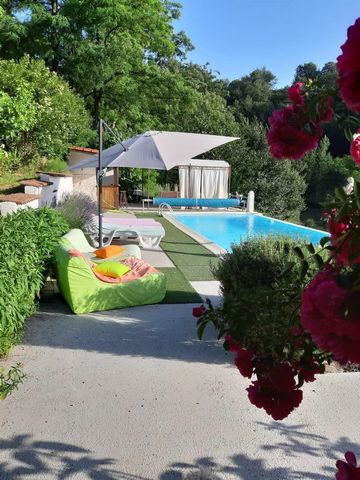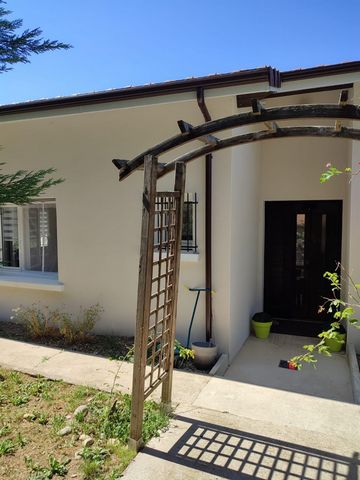FOTO'S WORDEN LADEN ...
Huis en eengezinswoning te koop — Lyon 2e arrondissement
EUR 520.000
Huis en eengezinswoning (Te koop)
Referentie:
EDEN-T95824256
/ 95824256
Referentie:
EDEN-T95824256
Land:
FR
Stad:
Lyon
Postcode:
69002
Categorie:
Residentieel
Type vermelding:
Te koop
Type woning:
Huis en eengezinswoning
Omvang woning:
145 m²
Omvang perceel:
2.500 m²
Kamers:
10
Slaapkamers:
3
Badkamers:
2
Parkeerplaatsen:
1
Garages:
1
Zwembad:
Ja
Buitengrill:
Ja
Internettoegang:
Ja
Vaatwasmachine:
Ja
VASTGOEDPRIJS PER M² IN NABIJ GELEGEN STEDEN
| Stad |
Gem. Prijs per m² woning |
Gem. Prijs per m² appartement |
|---|---|---|
| Lyon 1er arrondissement | - | EUR 5.729 |
| Lyon 3e arrondissement | - | EUR 6.688 |
| Lyon 4e arrondissement | - | EUR 5.923 |
| Lyon 5e arrondissement | - | EUR 4.556 |
| Lyon 8e arrondissement | - | EUR 5.020 |
| Lyon 9e arrondissement | - | EUR 5.073 |
| Lyon | - | EUR 5.577 |
| Villeurbanne | - | EUR 5.539 |
| Bron | - | EUR 4.529 |
| Sainte-Foy-lès-Lyon | - | EUR 5.856 |
| Tassin-la-Demi-Lune | - | EUR 5.747 |
| Écully | EUR 5.721 | EUR 5.030 |
| Vénissieux | - | EUR 4.310 |
| Décines-Charpieu | - | EUR 4.900 |
| Craponne | EUR 4.746 | EUR 4.652 |













Features:
- Barbecue
- Dishwasher
- Dining Room
- Garden
- Garage
- Internet
- Parking
- SwimmingPool Meer bekijken Minder bekijken Loin de l’agitation des grandes villes mais proche de toutes les commodités, une ambiance « Club Med » pour cette jolie villa nichée dans un havre de paix ! Bienvenue à Chateauvilain Bienvenue, le portail s’ouvre devant nous dévoilant une cour et un parking de stationnement pour de nombreux véhicules. Implantée sur un terrain de 2500 m² entièrement paysagée et clos pour vos petits compagnons et sans le moindre vis-à-vis, c’est une villa facile à vivre et dédiée aux loisirs. Dès les beaux jours, vous profiterez de la perle du jardin : Une piscine à débordement de 10,5 par 4 qui fera le bonheur des petits et des grands. Le vis-à-vis est permanent sur la nature et les petits oiseaux de plus, la plage solarium sera bien agréable après une belle randonnée dans la campagne omniprésente…il y a même une cuisine d’été et un barbecue pour régaler vos amis de bonnes grillades ! Découvrons à présent cette belle villa traditionnelle rénovée avec soins d’une surface utile de 290 m² sur 2 niveaux. La vie s’organise délicieusement au rez-de-chaussée : le hall d’accueil nous mène vers une grande pièce de vie comprenant un salon et une salle à manger. En hiver ou intersaison, vous profiterez de la cheminée pour de belles veillées en famille de plus, une grande terrasse extérieure est aussi présente pour vos réceptions familiales face à Dame Nature, what-else ! La cuisine indépendante est entièrement équipée avec meubles, électroménager et un espace repas très convivial, pas d’excuses pour ne pas régaler vos invités ! L’espace nuit propose 3 jolies chambres avec placards dont une suite parentale avec salle de bain privative et un WC indépendant. Avis aux passionnés et bricoleurs : un sous-sol de 145 m² est à votre disposition, il dévoile un grand garage (avec une porte sectionnelle ) pour chouchouter votre automobile et motos, 2 pièces modulables à souhait (salle de sport, bureau, atelier…) une cuisine d’été et la chaufferie. Enfin, une cave à vin est aussi présente pour prendre soin de vos précieux nectars, décidément rien ne manque ! Côté technique : Très belle exposition du levant au couchant. Les ouvertures sont en double vitrage PVC 4/16/4 avec des volets roulants électriques. La charpente est traditionnelle et la couverture en tuiles terre cuite Ste Foy. La structure édifiée en 1982 (entièrement rénovée à ce jour) est en maçonnerie traditionnelle et en béton banché au sous-sol. Très bonne isolation phonique et thermique. Le chauffage est assuré par une chaudière au fuel de marque DE DIETRICH, système neuf et très économique.
Features:
- Barbecue
- Dishwasher
- Dining Room
- Garden
- Garage
- Internet
- Parking
- SwimmingPool Far from the hustle and bustle of the big cities but close to all amenities, a "Club Med" atmosphere for this pretty villa nestled in a haven of peace! Welcome to Chateauvilain Welcome, the gate opens in front of us revealing a courtyard and parking for many vehicles. Located on a plot of 2500 m² fully landscaped and enclosed for your little companions and without the slightest vis-à-vis, it is an easy-going villa dedicated to leisure. As soon as the weather is fine, you will enjoy the pearl of the garden: A 10.5 by 4 infinity pool that will delight young and old alike. The vis-à-vis is permanent on nature and small birds in addition, the solarium beach will be very pleasant after a beautiful hike in the omnipresent countryside... There's even a summer kitchen and barbecue to treat your friends to good grills! Let's now discover this beautiful traditional villa renovated with care with a useful surface of 290 m² on 2 levels. Life is deliciously organized on the ground floor: the reception hall leads us to a large living room including a living room and a dining room. In winter or between seasons, you will enjoy the fireplace for beautiful family evenings in addition, a large outdoor terrace is also present for your family receptions facing Mother Nature, what-else! The independent kitchen is fully equipped with furniture, appliances and a very friendly dining area, no excuses not to delight your guests! The sleeping area offers 3 pretty bedrooms with fitted wardrobes, including a master suite with private bathroom and a separate toilet. Notice to enthusiasts and do-it-yourselfers: a basement of 145 m² is at your disposal, it reveals a large garage (with a sectional door) to pamper your car and motorcycles, 2 rooms that can be modulated at will (gym, office, workshop...) a summer kitchen and the boiler room. Finally, a wine cellar is also present to take care of your precious nectars, nothing is missing! On the technical side: Very nice exposure from sunrise to sunset. The openings are 4/16/4 PVC double glazing with electric shutters. The roof is traditional and the roof is made of terracotta tiles Ste Foy. The structure, built in 1982 (completely renovated to date), is made of traditional masonry and concrete in the basement. Very good sound and thermal insulation. Heating is provided by a new and very economical DE DIETRICH oil-fired boiler.
Features:
- Barbecue
- Dishwasher
- Dining Room
- Garden
- Garage
- Internet
- Parking
- SwimmingPool