FOTO'S WORDEN LADEN ...
Huis en eengezinswoning (Te koop)
Referentie:
EDEN-T95728636
/ 95728636
Referentie:
EDEN-T95728636
Land:
FR
Stad:
Roscoff
Postcode:
29680
Categorie:
Residentieel
Type vermelding:
Te koop
Type woning:
Huis en eengezinswoning
Omvang woning:
504 m²
Omvang perceel:
1.393 m²
Kamers:
14
Slaapkamers:
10
Badkamers:
4
VASTGOEDPRIJS PER M² IN NABIJ GELEGEN STEDEN
| Stad |
Gem. Prijs per m² woning |
Gem. Prijs per m² appartement |
|---|---|---|
| Saint-Pol-de-Léon | EUR 1.593 | - |
| Plouescat | EUR 1.430 | - |
| Morlaix | EUR 1.325 | EUR 1.215 |
| Plestin-les-Grèves | EUR 1.606 | - |
| Lesneven | EUR 1.445 | - |
| Lannion | EUR 1.752 | EUR 1.568 |
| Plouaret | EUR 1.304 | - |
| Plouguerneau | EUR 1.793 | - |
| Perros-Guirec | EUR 2.781 | EUR 3.101 |
| Guipavas | EUR 2.139 | - |
| Plougastel-Daoulas | EUR 2.258 | - |
| Finistère | EUR 1.614 | EUR 1.665 |
| Tréguier | EUR 1.356 | - |
| Guingamp | EUR 1.374 | - |
| Crozon | EUR 2.131 | - |
| Plougonvelin | EUR 2.276 | - |
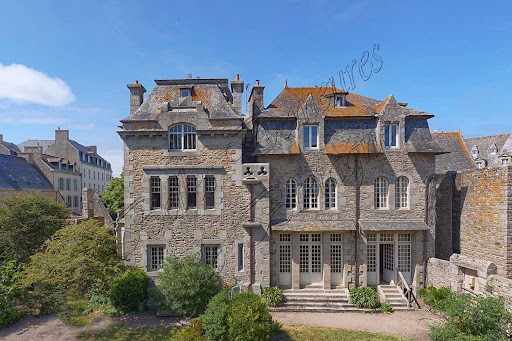
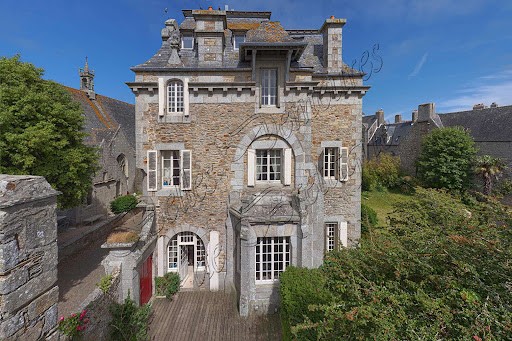
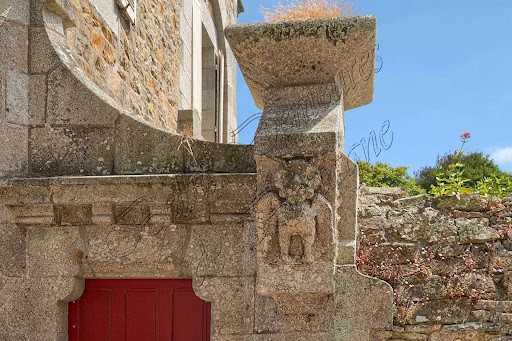
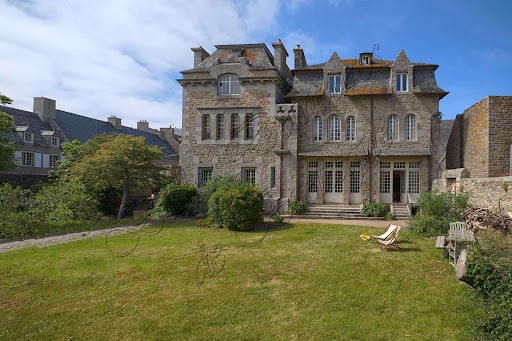
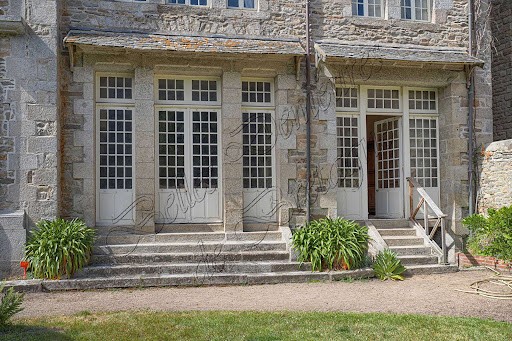
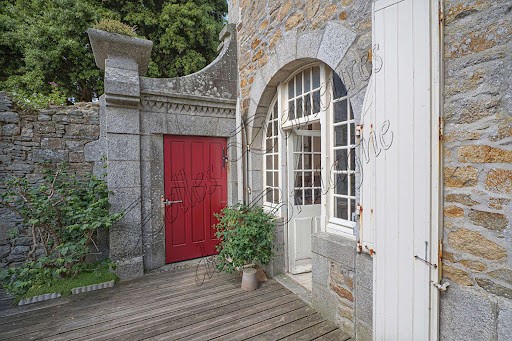



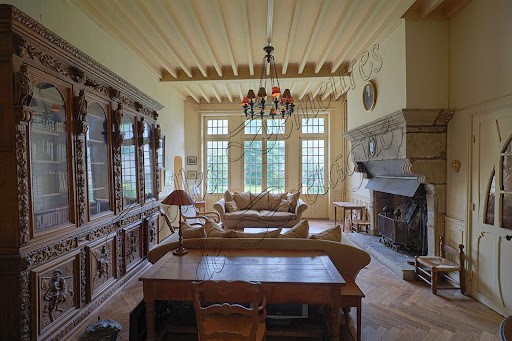
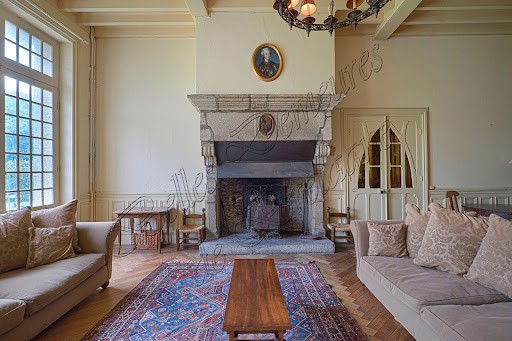


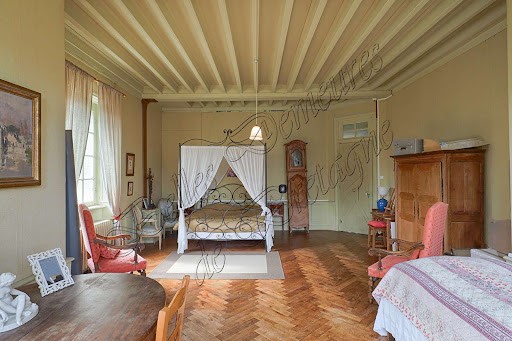

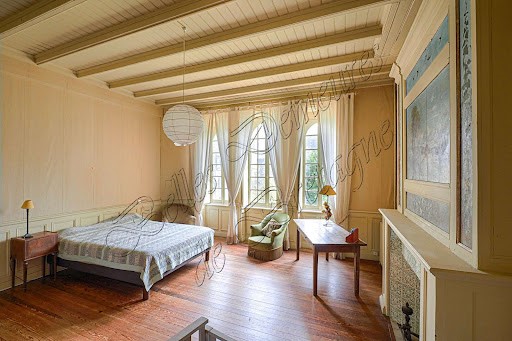

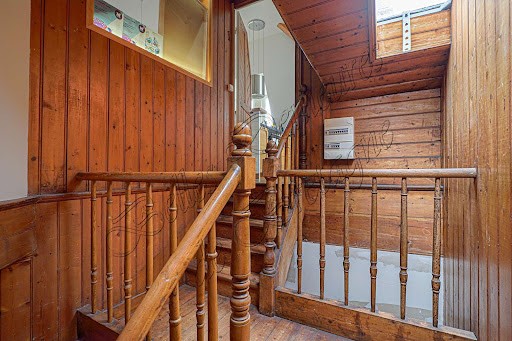


Surrounded by walls guaranteeing its privacy, it faces its south-facing garden.
The property offers 500 m² of living space and is organized into two adjoining but communicating dwellings, thus offering it multiple possibilities (large family home or commercial exploitation, etc.).
Description:
The property can be broken down into two independent communicating units at each level:
The first part consists of a living room of 45 m² composed of a dining room nestled in an alcove all in sculpted woodwork and a living room with an insert fireplace, a kitchen opening on the west side onto a paved terrace, toilets.
On the first floor, a beautiful 41 m² bedroom-living room with its bathroom-laundry room-wc and a second bedroom.
On the second floor being renovated, a landing leads to a bathroom-wc, three bedrooms.
On the third floor, an apartment completely renovated 4 years ago includes a living room with a glimpse of the sea, witness to its proximity, an open fitted kitchen, a bedroom and a bathroom with toilet.
A second part consists of a 44 m² living room with wooden floor and open fireplace, a dining room in a row with large bay windows opening onto the garden, a fitted kitchen, toilets.
In the hall, a staircase leads to the next 3 levels with on the first floor, two bedrooms, a bathroom and a toilet.
On the second floor, two bedrooms, a dining room, a kitchen, a bathroom and toilets with washbasin.
On the last level, two attics in the attic.
Each part has a cellar in the basement with a boiler room and each its independent boiler.
In the garden, an 11 m² outbuilding used as a shed.
Surrounding area :
In the heart of town, beaches and shops within walking distance. of which 3.25 % fees incl. VAT at the buyer's expense. Meer bekijken Minder bekijken Im Herzen einer Küstenstadt gelegen, die ihr architektonisches Erbe aus dem 16. und 17. Jahrhundert bewahrt hat, ist dieses imposante Anwesen ein gutes Beispiel dafür. Seine Ursprünge reichen bis ins 17. Jahrhundert zurück und er durchlief im 19. Jahrhundert eine starke Entwicklung, die ihm seine bemerkenswerte architektonische Handschrift verlieh.
Umgeben von Mauern, die seine Privatsphäre garantieren, blickt es auf seinen nach Süden ausgerichteten Garten. Das Anwesen bietet 500 m² Wohnfläche und ist in zwei nebeneinanderliegende, aber miteinander verbundene Wohnungen unterteilt, die mehrere Möglichkeiten bieten (großes Einfamilienhaus oder gewerblicher Bauernhof,...).
Beschreibend:
Das Anwesen kann in zwei unabhängige, miteinander verbundene Wohnungen auf jeder der Ebenen unterteilt werden:
Der erste Teil besteht aus einem 45 m² großen Wohnzimmer, bestehend aus einem Esszimmer in einer Nische mit geschnitzten Holzarbeiten und einem Wohnzimmer mit Kamineinsatz, einer Küche, die sich auf der Westseite zu einer gepflasterten Terrasse öffnet, und einer Toilette.
Im ersten Stock befindet sich ein schönes Wohn- und Schlafzimmer von 41 m² mit Bad-Waschküche-WC und einem zweiten Schlafzimmer.
Im zweiten Stock, der derzeit renoviert wird, führt ein Treppenabsatz zu einem Badezimmer-WC und drei Schlafzimmern.
Im dritten Stock befindet sich eine Wohnung, die vor 4 Jahren komplett renoviert wurde, und verfügt über ein Wohnzimmer mit Blick auf das Meer, ein Zeugnis seiner Nähe, eine offene Einbauküche, ein Schlafzimmer und ein Duschbad mit WC.
Ein zweiter Teil besteht aus einem 44 m² großen Wohnzimmer mit Holzboden und offenem Kamin, einem Esszimmer in einer Reihe mit großen Fenstern, die sich zum Garten hin öffnen, einer Einbauküche und einer Toilette.
Im Flur führt eine Treppe zu den nächsten 3 Ebenen mit im ersten Stock zwei Schlafzimmer, einem Badezimmer und einer Toilette.
Im zweiten Stock befinden sich zwei Schlafzimmer, ein Esszimmer, eine Küche, ein Badezimmer und eine Toilette mit Waschbecken.
Im Dachgeschoss befinden sich zwei Dachgeschosse unter der Traufe.
Jeder Teil verfügt über einen Keller im Keller mit einem Heizungsraum und jeweils einem eigenen Kessel.
Im Garten befindet sich ein Nebengebäude von 11 m², das als Schuppen genutzt wird.
Umwelt:
Im Herzen der Stadt sind Strände und Geschäfte zu Fuß erreichbar. (3,25 % Maklerprovision inkl. MwSt., zu Lasten des Käufers.) Située au coeur d'une commune balnéaire qui a su conserver son patrimoine architectural des 16ème et 17ème siècles, cette imposante propriété en est un bel exemple. Ses origines remontent au 17ème et elle a subi une forte évolution au 19ème qui lui a conféré sa signature architecturale remarquable.
Entourée de murs garants de son intimité, elle fait face à son jardin orienté sud. La propriété offre 500 m² de surface habitable et est organisée en deux logements mitoyens mais communicants lui offrant ainsi de multiples possibilités (grande maison familiale ou exploitation commerciale,...).
Descriptif :
La propriété peut se décomposer en deux logements indépendants communicants à chacun des niveaux :
La première partie se compose d'une pièce de vie de 45 m² composée d'une salle à manger nichée dans une alcôve toute en boiseries sculptées et d'un salon avec une cheminée-insert, d'une cuisine s'ouvrant côté ouest sur une terrasse dallée, de toilettes.
Au premier étage, une belle chambre-salon de 41 m² avec sa salle de bains-buanderie-wc et une seconde chambre.
Au deuxième étage en cours de rénovation, un palier dessert une salle de bains-wc, trois chambres.
Au troisième étage, un appartement entièrement rénové il y a 4 ans comprend un séjour-salon avec une échappée sur la mer, témoin de sa proximité, une cuisine équipée ouverte, une chambre et une salle d'eau avec wc.
Une seconde partie consiste en un salon de 44 m² avec parquet bois et cheminée ouverte, une salle à manger en enfilade avec de grandes baies ouvrant sur le jardin, une cuisine équipée, des toilettes.
Dans le hall, un escalier dessert les 3 niveaux suivants avec au premier étage, deux chambres, une salle de bains et des toilettes.
Au deuxième étage, deux chambres, une salle à manger, une cuisine, une salle de bains et des wc avec lave-mains.
Au dernier niveau, deux greniers sous combles.
Chaque partie possède une cave en sous-sol avec une partie chaufferie et chacune sa chaudière indépendante.
Dans le jardin, une dépendance de 11 m² à usage de remise.
Environnement :
En coeur de ville, les plages et les commerces accessibles à pied. (3.25 % honoraires TTC à la charge de l'acquéreur.) Located in the heart of a seaside town which has managed to preserve its architectural heritage from the 16th and 17th centuries, this imposing property is a fine example. Its origins date back to the 17th century and it underwent a strong evolution in the 19th century which gave it its remarkable architectural signature.
Surrounded by walls guaranteeing its privacy, it faces its south-facing garden.
The property offers 500 m² of living space and is organized into two adjoining but communicating dwellings, thus offering it multiple possibilities (large family home or commercial exploitation, etc.).
Description:
The property can be broken down into two independent communicating units at each level:
The first part consists of a living room of 45 m² composed of a dining room nestled in an alcove all in sculpted woodwork and a living room with an insert fireplace, a kitchen opening on the west side onto a paved terrace, toilets.
On the first floor, a beautiful 41 m² bedroom-living room with its bathroom-laundry room-wc and a second bedroom.
On the second floor being renovated, a landing leads to a bathroom-wc, three bedrooms.
On the third floor, an apartment completely renovated 4 years ago includes a living room with a glimpse of the sea, witness to its proximity, an open fitted kitchen, a bedroom and a bathroom with toilet.
A second part consists of a 44 m² living room with wooden floor and open fireplace, a dining room in a row with large bay windows opening onto the garden, a fitted kitchen, toilets.
In the hall, a staircase leads to the next 3 levels with on the first floor, two bedrooms, a bathroom and a toilet.
On the second floor, two bedrooms, a dining room, a kitchen, a bathroom and toilets with washbasin.
On the last level, two attics in the attic.
Each part has a cellar in the basement with a boiler room and each its independent boiler.
In the garden, an 11 m² outbuilding used as a shed.
Surrounding area :
In the heart of town, beaches and shops within walking distance. of which 3.25 % fees incl. VAT at the buyer's expense. Situata nel cuore di una città di mare che è riuscita a conservare il suo patrimonio architettonico del 16° e 17° secolo, questa imponente proprietà ne è un ottimo esempio. Le sue origini risalgono al XVII secolo e subì una forte evoluzione nel XIX secolo che le conferì una notevole impronta architettonica.
Circondata da mura che ne garantiscono la privacy, si affaccia sul suo giardino esposto a sud.
La proprietà offre 500 m² di superficie abitabile ed è organizzata in due abitazioni adiacenti ma comunicanti, offrendole così molteplici possibilità (grande casa di famiglia o sfruttamento commerciale, ecc.).
Descrizione:
L'immobile può essere suddiviso in due unità comunicanti indipendenti ad ogni livello:
La prima parte è composta da un soggiorno di 45 m² composto da una sala da pranzo immersa in un'alcova tutta in legno scolpito e un soggiorno con camino ad inserto, una cucina che si apre sul lato ovest su una terrazza pavimentata, servizi igienici.
Al primo piano, una bella camera da letto-soggiorno di 41 m² con il suo bagno-lavanderia-wc e una seconda camera da letto.
Al secondo piano in fase di ristrutturazione, un pianerottolo conduce ad un bagno-wc, tre camere da letto.
Al terzo piano, un appartamento completamente ristrutturato 4 anni fa comprende un soggiorno con uno scorcio sul mare, testimone della sua vicinanza, una cucina attrezzata a vista, una camera da letto e un bagno con wc.
Una seconda parte è composta da un soggiorno di 44 m² con pavimento in legno e camino, una sala da pranzo in fila con grandi vetrate che si aprono sul giardino, una cucina attrezzata, servizi igienici.
Nella sala, una scala conduce ai 3 livelli successivi con al primo piano, due camere da letto, un bagno e una toilette.
Al secondo piano, due camere da letto, una sala da pranzo, una cucina, un bagno e servizi igienici con lavabo.
All'ultimo livello, due soffitte nel sottotetto.
Ogni parte ha una cantina al piano seminterrato con un locale caldaia e ciascuna la sua caldaia indipendente.
Nel giardino, una dependance di 11 m² adibita a tettoia.
Dintorni:
Nel cuore della città, spiagge e negozi raggiungibili a piedi. di cui 3,25 % di tasse IVA inclusa a carico dell'acquirente.