FOTO'S WORDEN LADEN ...
Huis en eengezinswoning te koop — Westcliff-on-Sea
EUR 2.625.921
Huis en eengezinswoning (Te koop)
4 k
5 slk
5 bk
Referentie:
EDEN-T95545731
/ 95545731
Referentie:
EDEN-T95545731
Land:
GB
Stad:
Westcliff-On-Sea
Postcode:
SS0 8HX
Categorie:
Residentieel
Type vermelding:
Te koop
Type woning:
Huis en eengezinswoning
Kamers:
4
Slaapkamers:
5
Badkamers:
5

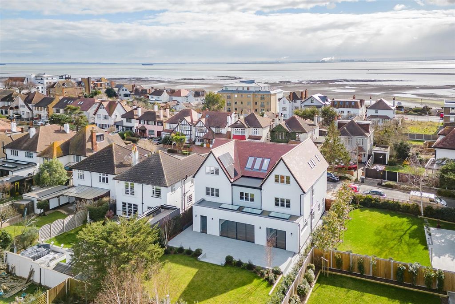
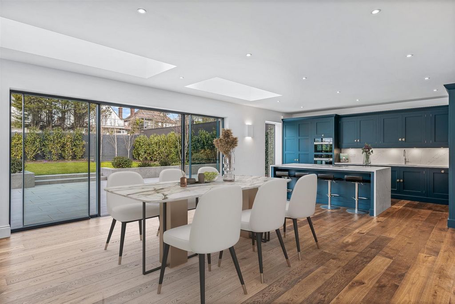
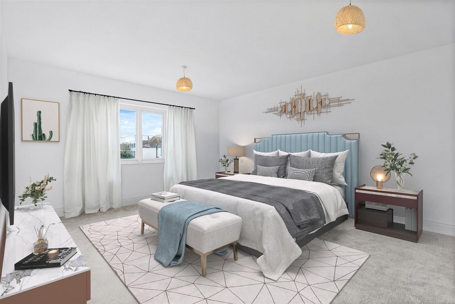
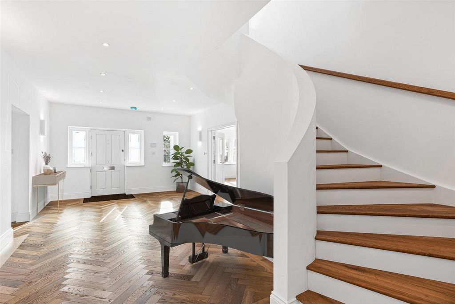
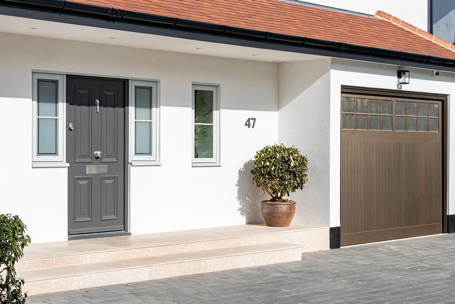
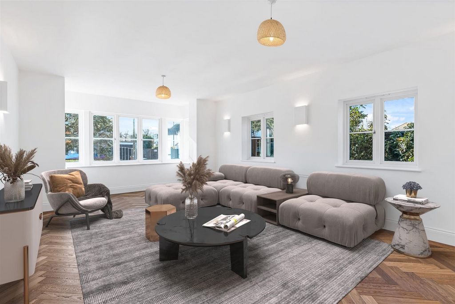
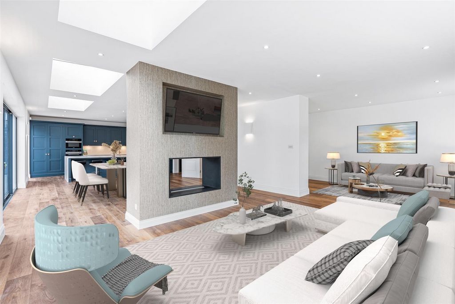
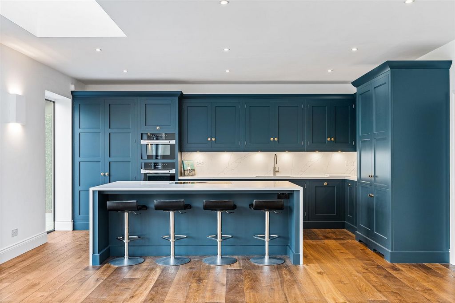

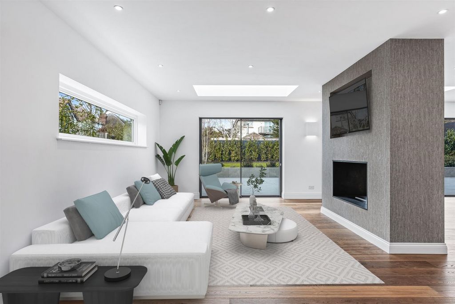
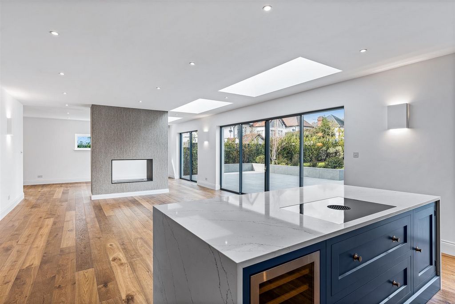
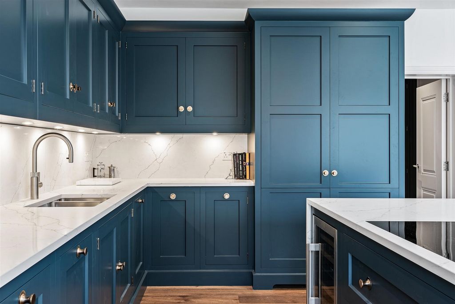
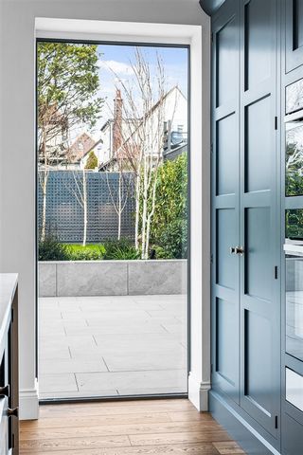

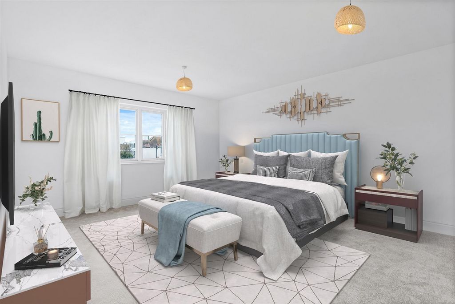

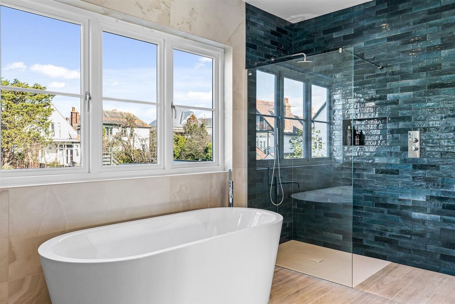
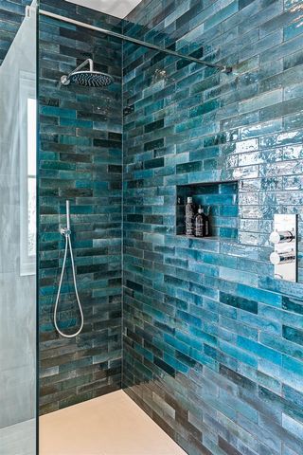


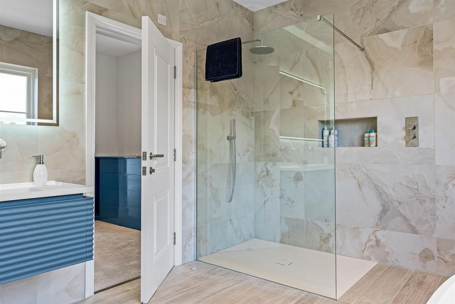
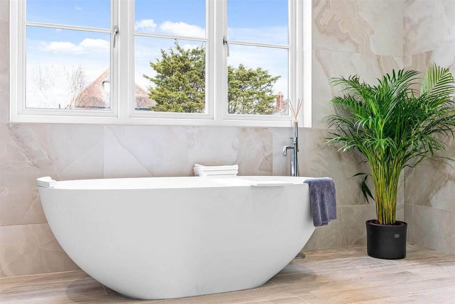


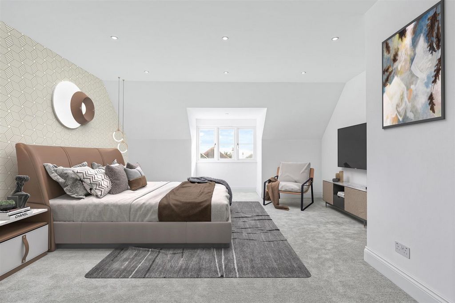
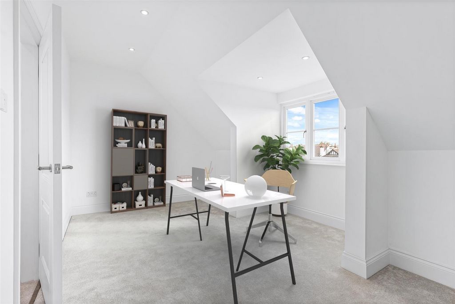
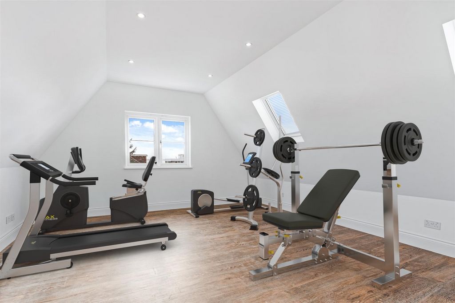
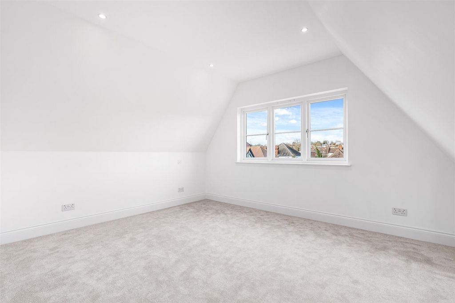


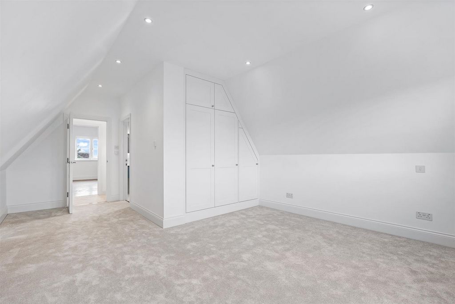
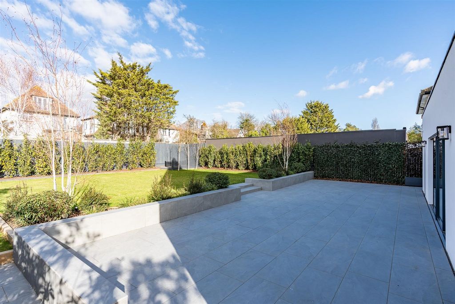
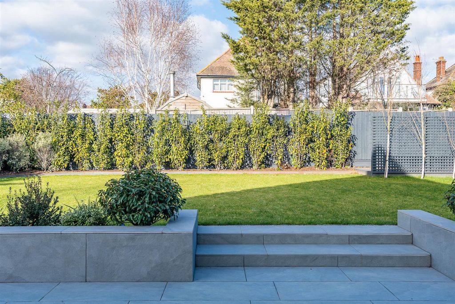
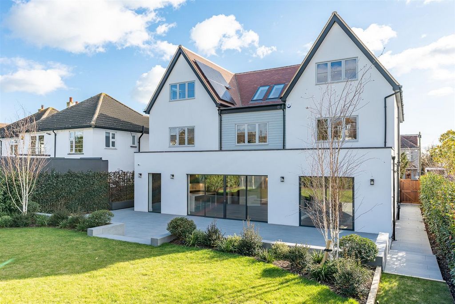
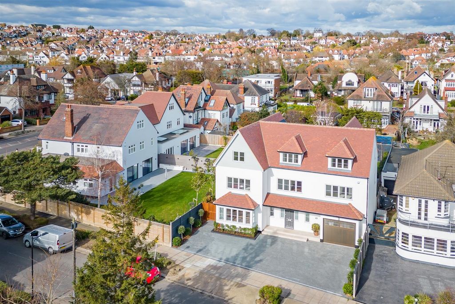
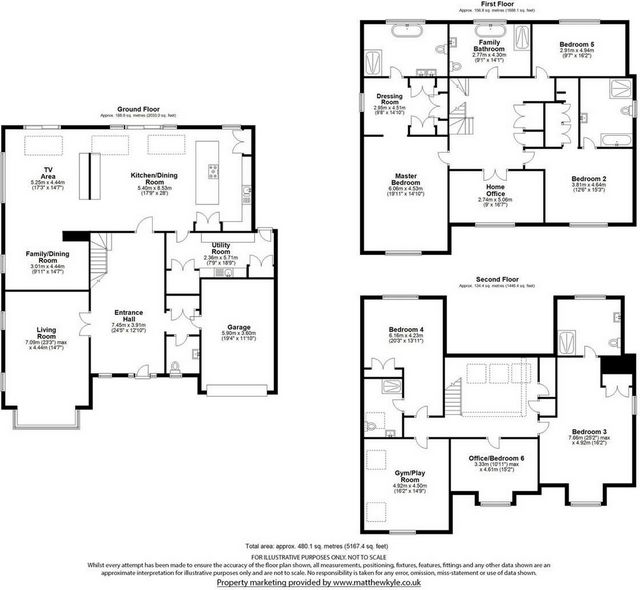
47 Second Avenue is a wonderfully designed and finished home situated in a prominent position in this popular road with easy access to the seafront and main line railway station with fast links to the City and Canary Wharf. The accommodation is uniquely flexible offering a variety of options for home-working and living space.
The property’s accommodation is arranged over three floors and provides a spacious entrance hall connecting to a principal reception room, garage and large open plan kitchen and utility, dining and family areas. These lead to a stunning terrace and landscaped garden.
The first floor provides a large light-filled landing with substantial storage space which leads to a magnificent principal bedroom suite comprising large bedroom, dressing room and ensuite bath & shower room; a large second bedroom suite (bedroom, dressing room & en-suite bath & shower room); a third double bedroom; a home office and a beautifully designed spacious family bath & shower room.
The second floor offers two large bedrooms both with ensuite bathrooms; another home office (or bedroom 6) and a recreational room ideal for a gym, cinema room or playroom.
Externally the front of the property is landscaped with a large in and out driveway providing parking for several vehicles. To the rear the professionally landscaped garden features a porcelain patio and landscaped lawn and border/feature areas.
Specification Summary:
Kitchen
• Cabinetry by Tom Howley, London
• Quartz stone worktops
• Miele single pyrolytic oven
• Miele combination oven/microwave
• Miele warming drawer
• Bora XPure extra wide cooktop (hob) with ducted extraction
• Quooker Pro 3 tap with scale control plus providing filtered, boiling and ice cold water
• 2 x Bertazzoni fridge freezers
• mQuvee wine cooler/fridge with a 38-bottle capacity
Utility
• Cabinetry by Tom Howley, London
• Quartz stone worktops
• Neff washing machine
• Neff condenser tumble dryer
• Neff built in drinks fridge
Bathrooms
• High specification provided by CP Hart of London baths, walk in showers, wall hung toilets/washbasins
• Electrically heated towel rails
• Porcelain tiles/flooring
General Specification information
• Bioethanol feature fireplace to lounge dining room
• Underfloor heating to all rooms
• Individual room thermostat controls
• Engineered oak wood flooring to ground floor, stairs, first floor landing and office
• Carpets to all bedrooms
• Karndean flooring to gym/playroom/cinema room
• Bespoke wooden Schnauber windows and doors
• Maxlite sliding doors/windows to the rear
• Single oversized garage with electric up/over door. Power & lighting.
• EPC Rating 91 (highest ‘B’ rating)
Externally
• Turfed lawn to rear garden.
• Landscape garden to rear and front borders
• Front and rear garden bedding has automatic dusk to dawn lighting.
• Front of building has automatic dusk to dawn lighting.
• Rear lawn has automatic/ timed sprinkler system
• Front and rear garden beds have automated irrigation watering system
• Rear patio has luxury porcelain paving, plus water and power supplies
Warranty & Security
• 6-year insurance backed Council of Mortgage Lenders (CML) Approved PCC Warranty
• Comprehensive Security system including exterior monitoring and interior sensors – full details available to registered applicants for security reasons.
Location:
No. 47 is located just a three-minute walk from Chalkwell beach. The nearby Chalkwell railway station provides a fast & regular C2C connections to London Canary Wharf and London Fenchurch Street.
Just eight minutes walk is the popular Ridgeway with its array of shops, restaurants, dentist, bakery and wine bars. Leigh Broadway is also easily accessed with a further selection of shops, restaurants and bars.
Schooling options include:
• Saint Pierre Independent School (2-11 yrs) – 0.5Miles
• Chalkwall Hall Junior School (7-11 yrs) – 0.6Miles
• Estuary High School (Independent 13-18 years) – 0.7 Miles
• First-class secondary schools - approx. 2 miles
Local Stations:
• Chalkwell Station 0.3 Miles (7 mins walk)
• Westcliff Station 0.6 Miles
• Southend Victoria Station 1.5 Miles
Features:
- Garden Meer bekijken Minder bekijken A substantial new detached house just a few hundred yards from the seafront offering approx. 5200sq ft of high-quality luxury living with landscaped gardens, garaging & parking. Rarely does a house of this size, flexibility and quality come to the market; viewing is therefore highly recommended to fully appreciate the quality and lifestyle this property offers
47 Second Avenue is a wonderfully designed and finished home situated in a prominent position in this popular road with easy access to the seafront and main line railway station with fast links to the City and Canary Wharf. The accommodation is uniquely flexible offering a variety of options for home-working and living space.
The property’s accommodation is arranged over three floors and provides a spacious entrance hall connecting to a principal reception room, garage and large open plan kitchen and utility, dining and family areas. These lead to a stunning terrace and landscaped garden.
The first floor provides a large light-filled landing with substantial storage space which leads to a magnificent principal bedroom suite comprising large bedroom, dressing room and ensuite bath & shower room; a large second bedroom suite (bedroom, dressing room & en-suite bath & shower room); a third double bedroom; a home office and a beautifully designed spacious family bath & shower room.
The second floor offers two large bedrooms both with ensuite bathrooms; another home office (or bedroom 6) and a recreational room ideal for a gym, cinema room or playroom.
Externally the front of the property is landscaped with a large in and out driveway providing parking for several vehicles. To the rear the professionally landscaped garden features a porcelain patio and landscaped lawn and border/feature areas.
Specification Summary:
Kitchen
• Cabinetry by Tom Howley, London
• Quartz stone worktops
• Miele single pyrolytic oven
• Miele combination oven/microwave
• Miele warming drawer
• Bora XPure extra wide cooktop (hob) with ducted extraction
• Quooker Pro 3 tap with scale control plus providing filtered, boiling and ice cold water
• 2 x Bertazzoni fridge freezers
• mQuvee wine cooler/fridge with a 38-bottle capacity
Utility
• Cabinetry by Tom Howley, London
• Quartz stone worktops
• Neff washing machine
• Neff condenser tumble dryer
• Neff built in drinks fridge
Bathrooms
• High specification provided by CP Hart of London baths, walk in showers, wall hung toilets/washbasins
• Electrically heated towel rails
• Porcelain tiles/flooring
General Specification information
• Bioethanol feature fireplace to lounge dining room
• Underfloor heating to all rooms
• Individual room thermostat controls
• Engineered oak wood flooring to ground floor, stairs, first floor landing and office
• Carpets to all bedrooms
• Karndean flooring to gym/playroom/cinema room
• Bespoke wooden Schnauber windows and doors
• Maxlite sliding doors/windows to the rear
• Single oversized garage with electric up/over door. Power & lighting.
• EPC Rating 91 (highest ‘B’ rating)
Externally
• Turfed lawn to rear garden.
• Landscape garden to rear and front borders
• Front and rear garden bedding has automatic dusk to dawn lighting.
• Front of building has automatic dusk to dawn lighting.
• Rear lawn has automatic/ timed sprinkler system
• Front and rear garden beds have automated irrigation watering system
• Rear patio has luxury porcelain paving, plus water and power supplies
Warranty & Security
• 6-year insurance backed Council of Mortgage Lenders (CML) Approved PCC Warranty
• Comprehensive Security system including exterior monitoring and interior sensors – full details available to registered applicants for security reasons.
Location:
No. 47 is located just a three-minute walk from Chalkwell beach. The nearby Chalkwell railway station provides a fast & regular C2C connections to London Canary Wharf and London Fenchurch Street.
Just eight minutes walk is the popular Ridgeway with its array of shops, restaurants, dentist, bakery and wine bars. Leigh Broadway is also easily accessed with a further selection of shops, restaurants and bars.
Schooling options include:
• Saint Pierre Independent School (2-11 yrs) – 0.5Miles
• Chalkwall Hall Junior School (7-11 yrs) – 0.6Miles
• Estuary High School (Independent 13-18 years) – 0.7 Miles
• First-class secondary schools - approx. 2 miles
Local Stations:
• Chalkwell Station 0.3 Miles (7 mins walk)
• Westcliff Station 0.6 Miles
• Southend Victoria Station 1.5 Miles
Features:
- Garden Солидный новый отдельно стоящий дом всего в нескольких сотнях ярдов от набережной, предлагающий около 5200 кв. футов высококачественной роскошной жизни с ландшафтными садами, гаражом и парковкой. Редко на рынке появляется дом такого размера, гибкости и качества; Поэтому настоятельно рекомендуется просмотр, чтобы в полной мере оценить качество и образ жизни, которые предлагает эта недвижимость
47 Second Avenue - это прекрасно спроектированный и отделанный дом, расположенный на видном месте на этой популярной улице с легким доступом к набережной и главной железнодорожной станции с быстрым сообщением с городом и Кэнэри-Уорф. Жилье уникально гибкое, предлагая множество вариантов для работы дома и жилого пространства.
Жилье отеля расположено на трех этажах и включает в себя просторную прихожую, соединяющуюся с главной гостиной, гаражом и большой кухней открытой планировки, а также подсобными, столовыми и семейными зонами. Они ведут к потрясающей террасе и ландшафтному саду.
Первый этаж представляет собой большую светлую площадку с большим пространством для хранения, которая ведет к великолепной главной спальне, состоящей из большой спальни, гардеробной и ванной комнаты с ванной и душем; большая вторая спальня (спальня, гардеробная и ванная комната с ванной и душем); третья спальня с двуспальной кроватью; домашний офис и красиво оформленная просторная семейная ванна и душевая.
На втором этаже расположены две большие спальни, обе с ванными комнатами; Еще один домашний офис (или спальня 6) и комната отдыха, идеально подходящая для тренажерного зала, кинозала или игровой комнаты.
Снаружи передняя часть дома благоустроена с большой подъездной дорожкой, обеспечивающей парковку для нескольких автомобилей. В задней части профессионально ухоженного сада есть фарфоровый внутренний дворик и ландшафтный газон и бордюрные зоны.
Краткое изложение спецификации:
Кухня
• Мебель Тома Хоули, Лондон
• Столешницы из кварцевого камня
• Одинарная пиролитическая печь Miele
• Комбинированная духовка и микроволновая печь Miele
• Подогреватель Miele
• Сверхширокая варочная панель (варочная панель) Bora XPure с канальной вытяжкой
• Кран Quooker Pro 3 с контролем накипи, а также подача фильтрованной, кипящей и ледяной воды
• 2 холодильника с морозильной камерой Bertazzoni
• Винный холодильник/холодильник mQuvee вместимостью 38 бутылок
Полезность
• Мебель Тома Хоули, Лондон
• Столешницы из кварцевого камня
• Стиральная машина Neff
• Конденсаторная сушильная машина Neff
• Встроенный холодильник для напитков Neff
Ванные комнаты
• Высокие технические характеристики, предоставленные CP Hart of London: ванны, душевые кабины, подвесные унитазы/умывальники
• Полотенцесушители с электроподогревом
• Керамогранит / напольное покрытие
Общая информация о технических характеристиках
• Биоэтанол с камином в гостиной столовой
• Полы с подогревом во всех комнатах
• Индивидуальное управление комнатным термостатом
• Инженерный дубовый пол на первом этаже, лестницах, лестничной площадке второго этажа и в офисе
• Ковры во всех спальнях
• Напольное покрытие Karndean в тренажерном зале/игровой комнате/кинозале
• Сделанные на заказ деревянные окна и двери Schnauber
• Сдвижные двери/окна Maxlite сзади
• Одноместный негабаритный гараж с электрической дверью. Электропитание и освещение.
• Рейтинг EPC 91 (наивысший рейтинг «B»)
Внешне
• Газонный газон на заднем дворе.
• Ландшафтный сад на задней и передней границах
• Передние и задние садовые клумбы имеют автоматическое освещение от заката до рассвета.
• Передняя часть здания имеет автоматическое освещение от заката до рассвета.
• Задняя лужайка с автоматической / синхронизированной системой полива
• Передние и задние грядки имеют автоматизированную систему полива
• Задний дворик с роскошным фарфоровым покрытием, а также водоснабжением и электроснабжением
Гарантия и безопасность
• 6-летняя гарантия PCC, одобренная Советом ипотечных кредиторов (CML)
• Комплексная система безопасности, включая наружный мониторинг и внутренние датчики – полная информация доступна зарегистрированным заявителям по соображениям безопасности.
Местоположение:
Дом No 47 расположен всего в трех минутах ходьбы от пляжа Чалкуэлл. Близлежащая железнодорожная станция Чалкуэлл обеспечивает быстрое и регулярное сообщение C2C с лондонским Кэнэри-Уорф и лондонской улицей Фенчерч-стрит.
Всего в восьми минутах ходьбы находится популярный район Риджуэй с множеством магазинов, ресторанов, стоматолога, пекарни и винных баров. До Ли Бродвея также легко добраться с большим выбором магазинов, ресторанов и баров.
Варианты школьного обучения включают:
• Независимая школа Сен-Пьер (2-11 лет) – 0,5 мили
• Младшая школа Чалкуолл-Холл (7-11 лет) – 0,6 мили
• Средняя школа устья реки (независимая 13-18 лет) – 0,7 мили
• Первоклассные средние школы - ок. 2 миль
Местные станции:
• Станция Чалкуэлл 0,3 мили (7 минут ходьбы)
• Станция Уэстклифф 0,6 мили
• Станция Саутенд Виктория в 1,5 милях
Features:
- Garden