FOTO'S WORDEN LADEN ...
Huis en eengezinswoning (Te koop)
Referentie:
EDEN-T95454503
/ 95454503
Referentie:
EDEN-T95454503
Land:
ES
Stad:
Benahadux
Postcode:
04410
Categorie:
Residentieel
Type vermelding:
Te koop
Type woning:
Huis en eengezinswoning
Omvang woning:
318 m²
Omvang perceel:
370 m²
Kamers:
4
Slaapkamers:
4
Badkamers:
3
Gemeubileerd:
Ja
Airconditioning:
Ja
Balkon:
Ja
Terras:
Ja
Buitengrill:
Ja
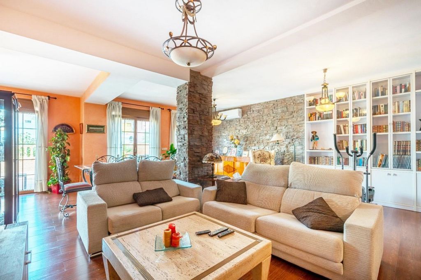

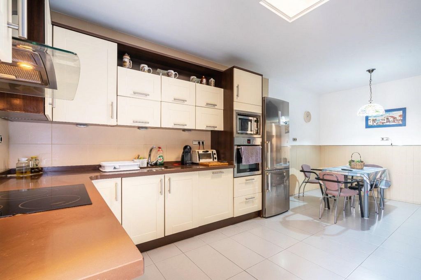


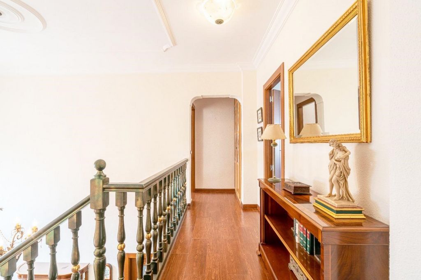
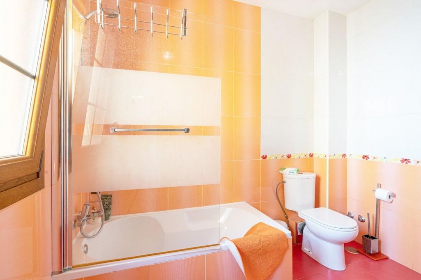

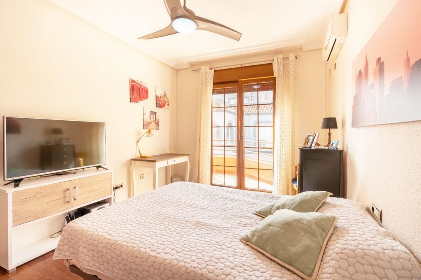

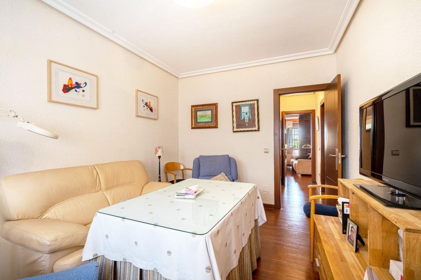
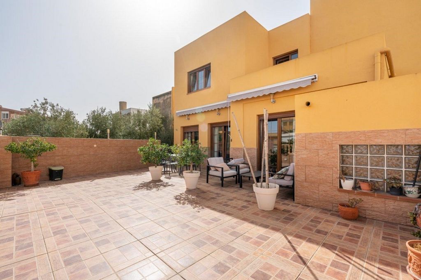
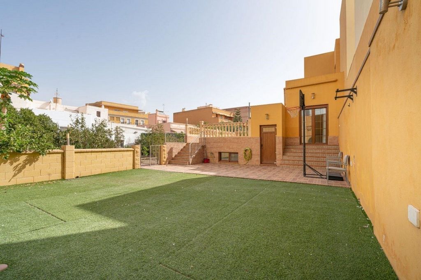

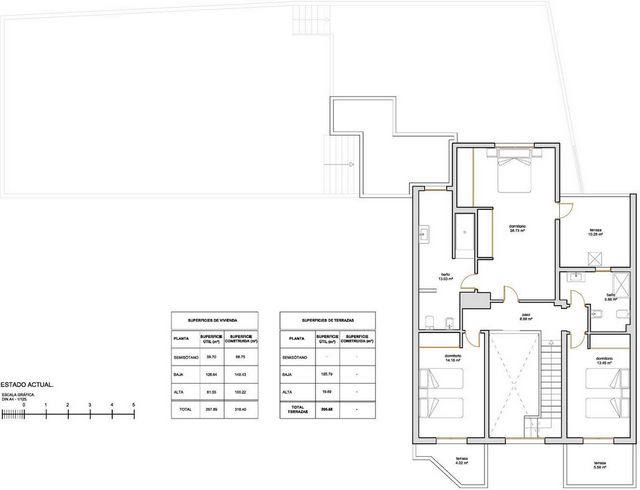
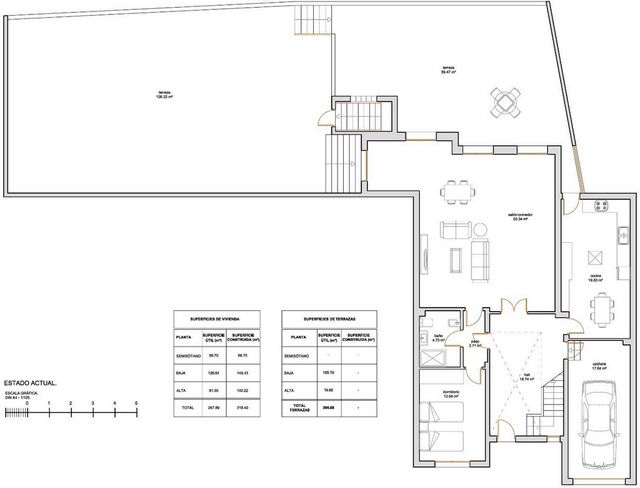
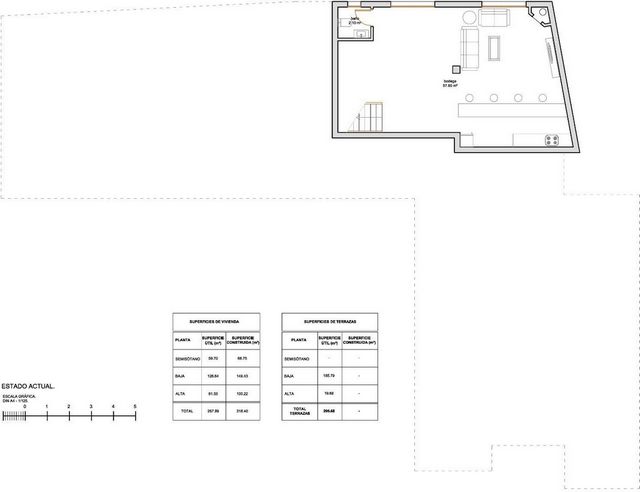
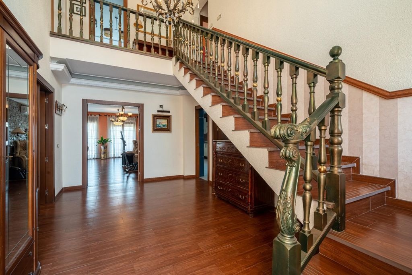
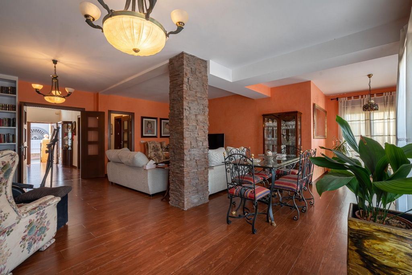


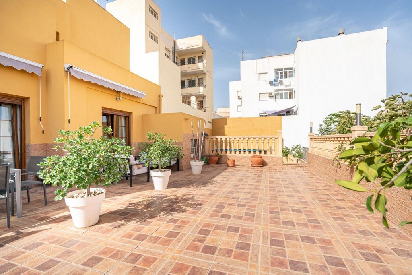

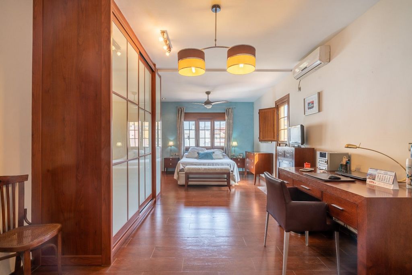

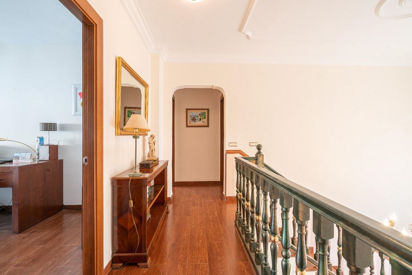
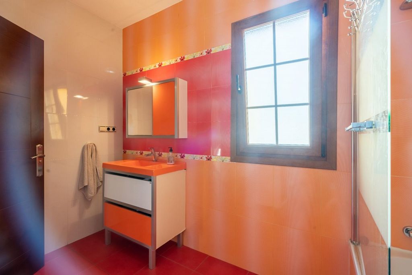
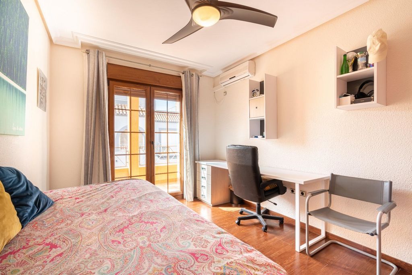



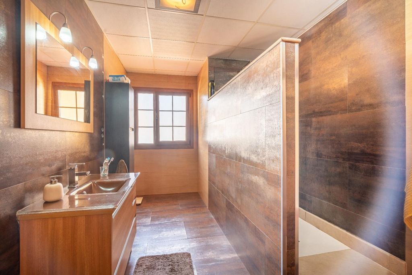


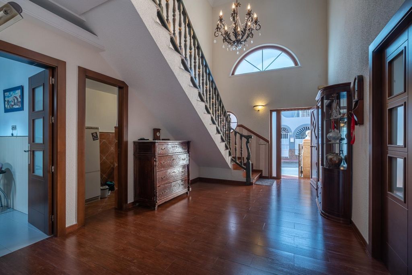


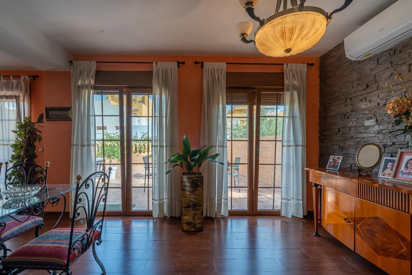

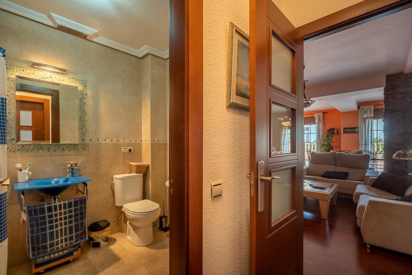
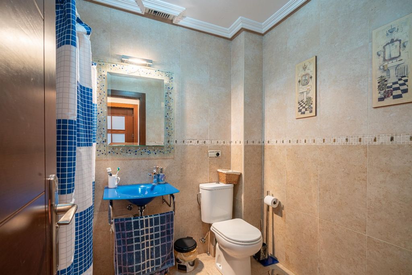


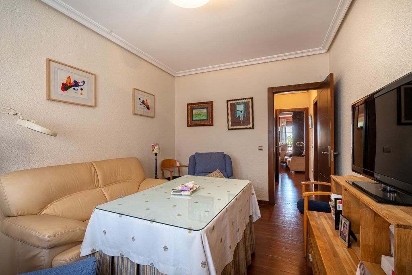

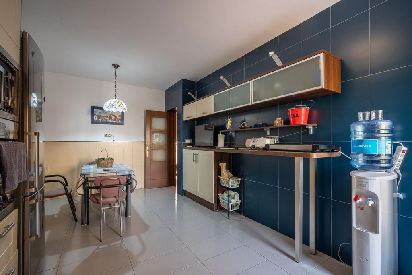

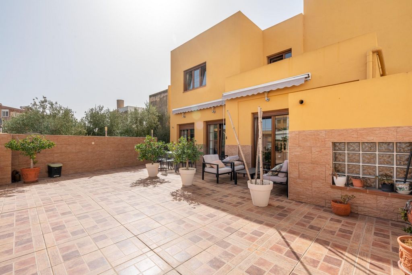

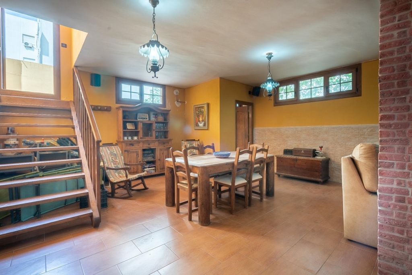
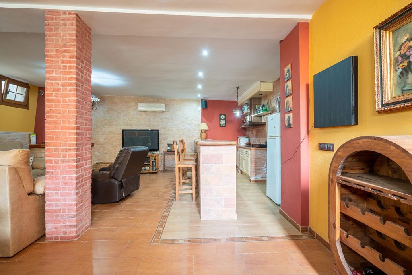

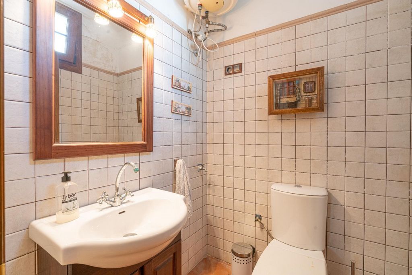


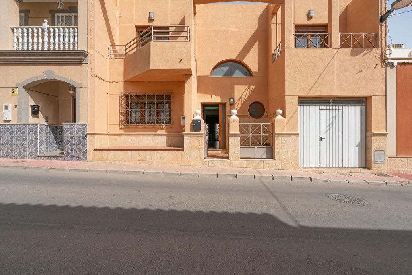
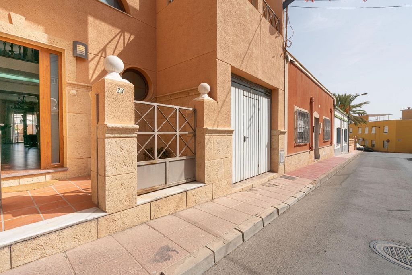
Features:
- Balcony
- Terrace
- Furnished
- Air Conditioning
- Barbecue Meer bekijken Minder bekijken This spacious home is an oasis of tranquility, where high quality of life is its hallmark. Designed with meticulous attention to detail to maximise comfort in your daily routine, it is a property that exceeds all expectations.Upon entering, you will find a large living room that leads to the various rooms on the ground floor. This space includes a bright large living room, perfect for relaxing or enjoying a delicious meal in the dining area, in the company of friends or family. In addition, it has a full bathroom and an auxiliary room that can function as a living room or additional bedroom.The visit on the ground floor concludes with a modern and fully equipped kitchen, an ideal space to cook and share special moments with the family. From here, there is access to a spacious garden of approximately 200 square meters, which is divided into two areas of different height. The upper part has an outdoor space with tables and chairs, surrounded by nature, while the lower area offers ample space for sports activities and with the possibility of building or setting up a portable pool. In this part of the house, there is an access to one of the most intimate and cozy areas: a leisure space of 80 square meters, similar to a wine cellar, fully equipped with fireplace, bar counter, sofa, table, chairs and an additional bathroom.The upper floor houses the sleeping area, with three bright bedrooms with views to the outside and two bathrooms. The master bedroom stands out for its cozy atmosphere, large closet, desk and its own full bathroom.It should be noted that the house also has a private garage, with enough space to use as a storage room. As for the location, it is unbeatable: close to schools and institutes, with quick access to the main road that connects the municipality with nearby areas and the motorway, the town hall, local shops and restaurants. Everything you need to live in comfort and tranquility.In terms of dimensions, the house offers a generous area of 318.40 m2, distributed over three floors: the upper floor, the ground floor and the semi-basement. As for the outdoor spaces, it has a garden of 185.79 m2 and terraces that cover 19.89 m2. In the land registry, the property is reported to have a total area of 224 m2.*Current Price + Taxes = 319,930 euros (7% ITP). (This price does not include notary and registry fees. The rates applied are the highest, and the buyer, due to its characteristics, may benefit from some tax deductions).There is a provision for clients, the abbreviated housing information sheet (DIA), decree 218/2005, Boja 217 dated 07/11/2006.
Features:
- Balcony
- Terrace
- Furnished
- Air Conditioning
- Barbecue Esta espaciosa vivienda es un oasis de tranquilidad, donde la alta calidad de vida es su sello distintivo. Diseñado con meticulosa atención al detalle para maximizar la comodidad en tu rutina diaria, es una propiedad que excede todas las expectativas.Al entrar, encontrará un gran salón que conduce a las diversas estancias de la planta baja. Este espacio incluye un luminoso salón de grandes dimensiones, perfecto para relajarse o para disfrutar de una deliciosa comida en la zona de comedor, en compañía de amigos o familiares. Además, dispone de un baño completo y una habitación auxiliar que puede funcionar como sala de estar o dormitorio adicional.La visita por la planta baja concluye con una cocina moderna y totalmente equipada, un espacio ideal para cocinar y compartir momentos especiales con la familia. Desde aquí, se accede a un amplio jardín de aproximadamente 200 metros cuadrados, que se divide en dos áreas de diferente altura. La parte superior cuenta con un espacio al aire libre con mesas y sillas, rodeado de naturaleza, mientras que la zona inferior ofrece un amplio espacio para actividades deportivas y con posibilidad de construir o montar una piscina portátil. En esta parte de la vivienda, se encuentra un acceso a una de las zonas más íntimas y acogedoras: un espacio de ocio de 80 metros cuadrados, similar a una bodega, completamente equipada con chimenea, barra de bar, sofá, mesa, sillas y un baño adicional.La planta superior alberga la zona de descanso, con tres dormitorios luminosos con vistas al exterior y dos baños. El dormitorio principal se destaca por su ambiente acogedor, amplio armario, escritorio y su propio baño completo.Cabe destacar que la vivienda también cuenta con un garaje privado, con espacio suficiente para usar como trastero. En cuanto a la ubicación, es inmejorable: cerca de colegios e institutos, con acceso rápido a la carretera principal que conecta el municipio con áreas cercanas y la autopista, el ayuntamiento, comercios y restaurantes locales. Todo lo que necesitas para vivir en confort y tranquilidad.En términos de dimensiones, la vivienda ofrece una superficie generosa de 318,40 m2, distribuida en tres plantas: la planta alta, la planta baja y el semisótano. En cuanto a los espacios exteriores, cuenta con un jardín de 185,79 m2 y terrazas que abarcan 19,89 m2. En el registro de la propiedad, la vivienda se reporta con una superficie total de 224 m2.*Precio Actual + Impuestos = 319.930 euros (7% ITP). (Este precio no incluye gastos de notaria y registrales. Los tipos aplicados son los más altos, pudiendo el comprador, por sus características, beneficiarse de algunas deducciones fiscales).Existe una disposición de los clientes, la ficha informativa abreviada de la vivienda (DIA), decreto 218/2005, Boja 217 de fecha 07/11/2006.
Features:
- Balcony
- Terrace
- Furnished
- Air Conditioning
- Barbecue