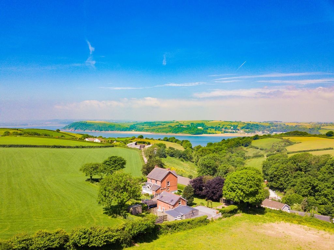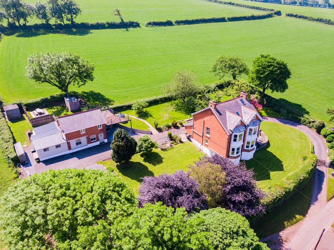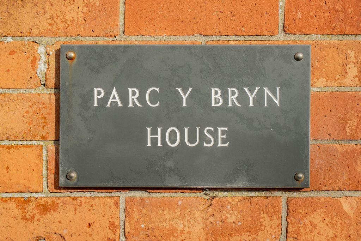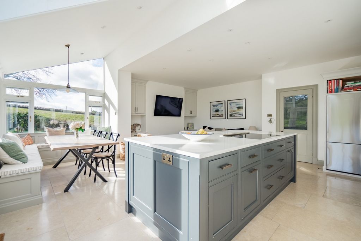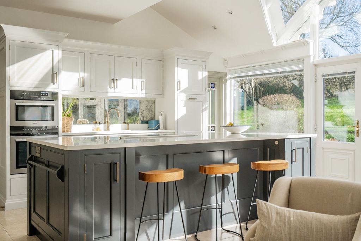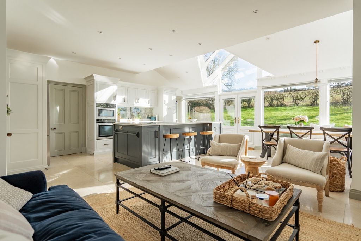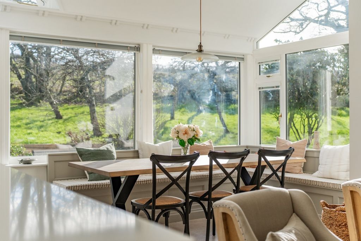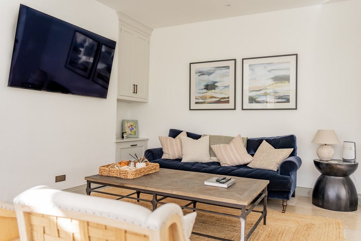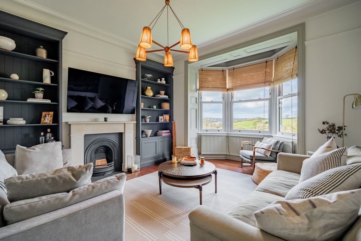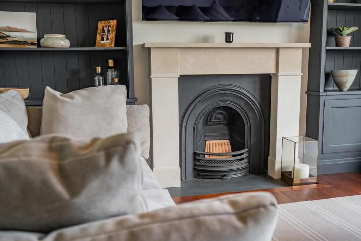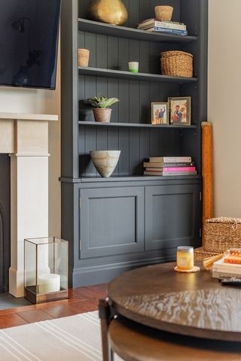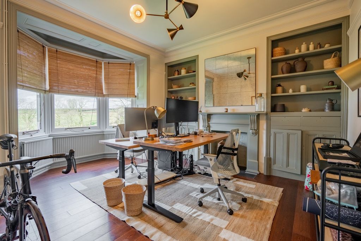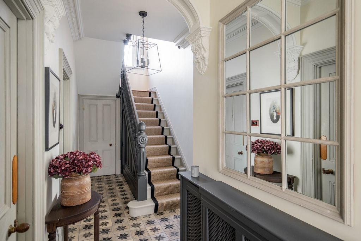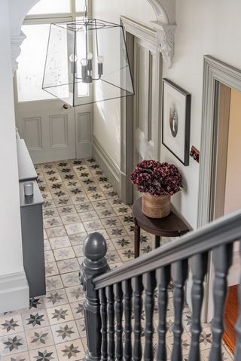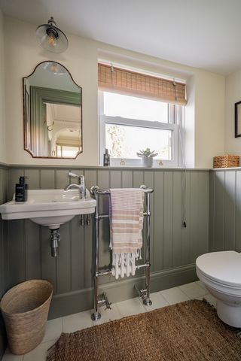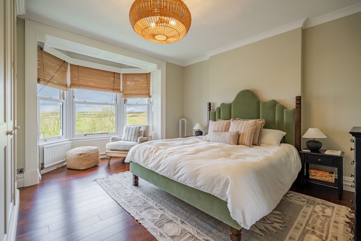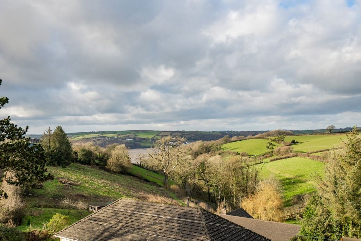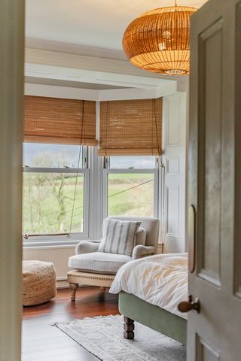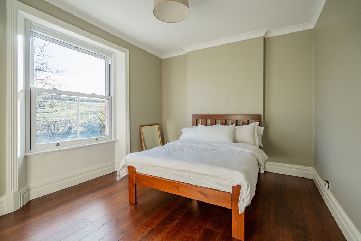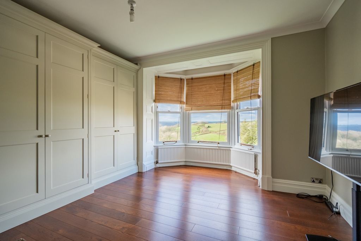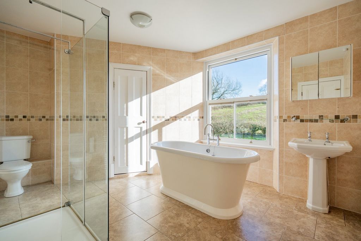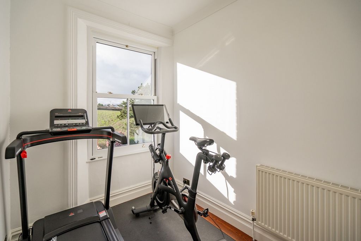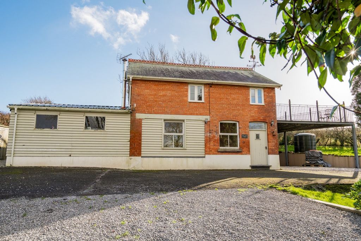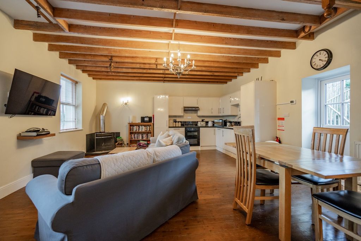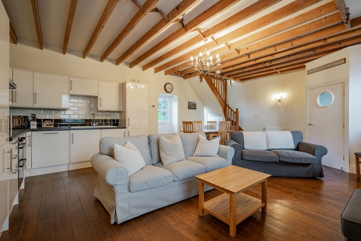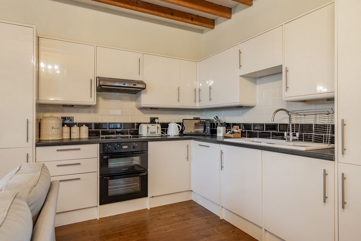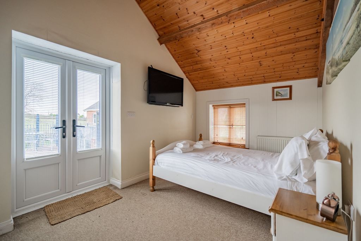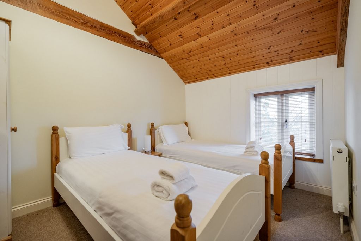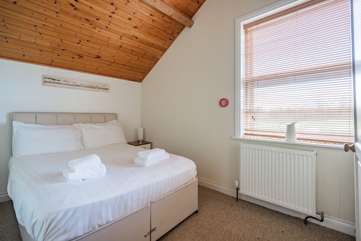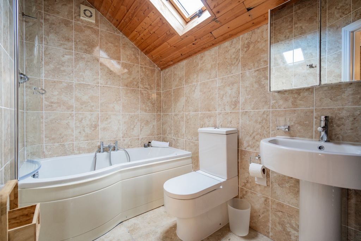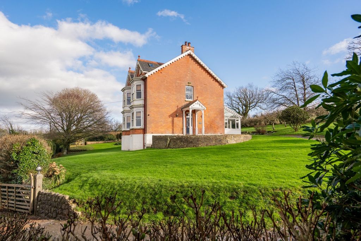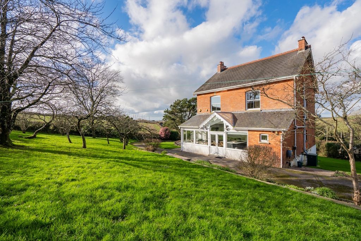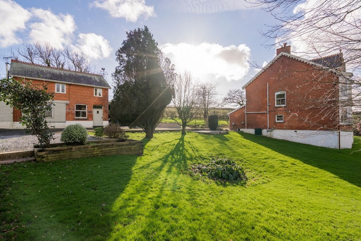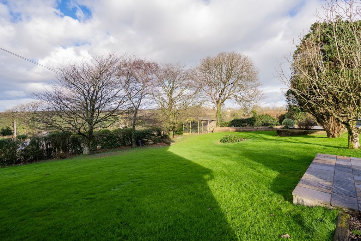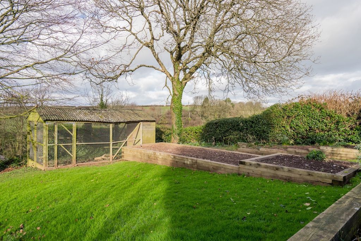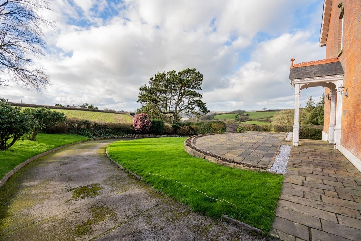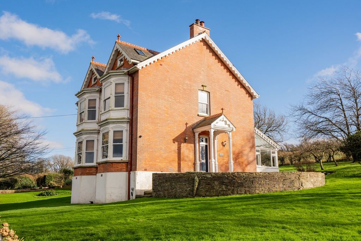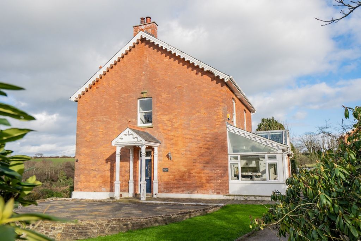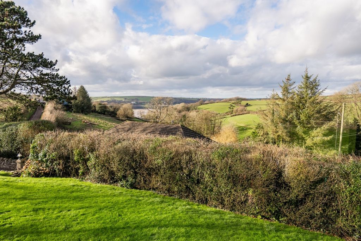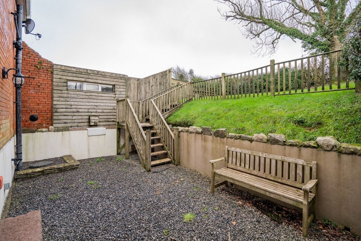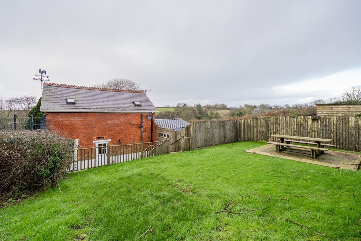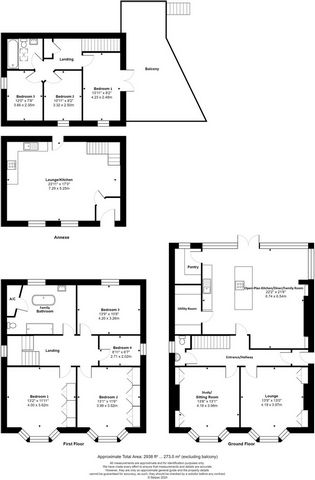FOTO'S WORDEN LADEN ...
Huis en eengezinswoning te koop — Kidwelly
EUR 1.052.736
Huis en eengezinswoning (Te koop)
4 k
7 slk
2 bk
Referentie:
EDEN-T95382710
/ 95382710
Nestled on the outskirts of the picturesque village of Broadlay, Ferryside, Parc Y Bryn House & Lodge offers an enchanting retreat with exceptional countryside views of rolling hills and across the estuary to Llansteffan castle. This spectacular Edwardian period home, comprising a beautifully presented main house boasting four bedrooms, exudes character and charm, while the detached three-bedroom lodge presents endless business potential or space for family and friends. Perched in an elevated position, the property provides tranquil surroundings and ample outdoor space, creating the perfect family home. Located just a short stroll away from the attractive Ferryside beach and Towy Estuary, where waterside pathways stretch for miles, perfect for walking, dog-walking, cycling, and more. The much-loved village of Ferryside offers a range of local amenities and is situated minutes away from the popular train station creating great links to major locations such as Swansea, Cardiff, and London. Let us explore this beautiful family home in more detail… Approach After a meandering journey through the tranquil country lane towards Ferryside, you'll be greeted by a 7-bar wooden gate guiding you onto the sweeping driveway leading to both properties. Instantly, you'll be captivated by the idyllic position and the expansive grounds surrounding this magnificent home. With ample parking for multiple cars, up are invited to explore Parc Y Bryn House & Lodge further. Step Inside… Parc Y Bryn House As you approach the main entrance doorway, your eyes will be drawn to the ornate, period porch structure that welcomes you and offers a sense of sanctuary. Take a moment to turn and stand in awe of the fabulous views that surround you. Parc Y Bryn House is adorned with a variety of high-quality materials, featuring oak flooring throughout. Additionally, this home offers the convenience of fibre broadband, boasting speeds of up to 950mbps, ideal for creating a productive work-from-home environment. Entrance/Hallway The entrance/hallway of Parc Y Bryn House exudes charm and character, with high ceilings and beautifully presented reclaimed tiled flooring. This space serves as a central hub, providing access to all the main living spaces, cloakroom, and a grand stairway to the first floor. Ample room is provided for outdoor gear and shoes, making it convenient for outdoor enthusiasts. Cloakroom The essential ground floor cloakroom is furnished with a WC, Burlington hand wash basin, heated towel rail, tiled flooring, part panelled walls, and a window to the side. Open-Plan Kitchen/Dining/Family Room What a spectacular space! Natural light floods into the area through a multitude of windows and double doors leading to the rear, allowing for picturesque garden and countryside views while going about daily activities or simply unwinding. The entire space boasts limestone tiled flooring with underfloor heating and is lit by a combination of spot and feature lighting. The kitchen area is adorned with a range of bespoke wooden wall and base units, complemented by quartz worktops. Integrated appliances include a Miele oven/grill, Miele oven/microwave, Miele dishwasher, a double porcelain sink with Quooker tap, and ample space for a large American-style fridge/freezer. Adding to its allure, the kitchen features a desirable island with extra storage units, quartz worktops, a Wolf induction hob, hidden electric extractor fan, and a breakfast bar accommodating three stools. This generous space also offers a cosy L-shape window seat and room for a substantial dining table and an additional seating area, creating the perfect setting for socialising with loved ones. Pantry & Utility Room Adjacent to the kitchen area, you'll find the utility room and pantry, both thoughtfully furnished with additional storage units, quartz worktops, spotlighting, and limestone tiled flooring. The utility room boasts added convenience with fitted shelving, a Shaw porcelain sink, and ample space for two appliances, ensuring practicality and functionality for everyday tasks. Meanwhile, the laundry room enjoys the luxury of underfloor heating. Lounge The lounge is another beautiful space that oozes with character. You will be drawn to the huge bay window with sash windows framing the estuary and rural view. Boasting high ceilings with feature coving and plate rail, mahogany wooden flooring, built-in shelving, and storage cupboards. A wonderful focal point of the room is the feature fireplace with stone surround and slate hearth creating a cosy atmosphere. Study/Sitting Room The study/sitting room, currently being utilised as a brilliant home office, offers flexibility to be adapted into a sitting room, formal dining area, or whatever suits your needs. This beautifully bright room enjoys a huge bay window to the front with sash windows, providing spectacular views. It boasts mahogany wood flooring, high ceilings with coving and plate rail, built-in shelving and storage, and a feature fireplace with a slate hearth. Landing Let us now ascend to the first floor of this Edwardian home via the grand stairway adorned with a carpet runner. Halfway up the stairs, you'll encounter a large sash window flooding the stairs and landing with natural light. The mahogany wooden floored landing offers access to four bedrooms and the family bathroom. Bedroom One Bedroom one, situated to the front of the home, boasts huge sash windows framing estuary and rural outlooks, flooding the room with natural light. This super bright space features mahogany wooden flooring and high ceilings with coving. Additionally, the beautiful room is equipped with fitted wardrobes complete with hanging rails, shelving, drawers, and feature lighting, providing ample storage. Bedroom Two Bedroom two, also positioned at the front of the home, offers captivating views of the estuary and rural surroundings through its expansive bay sash windows. Bathed in natural light, this inviting space features mahogany wooden flooring, high ceilings, and fitted wardrobes featuring hanging rails, shelving, drawers, and tasteful feature lighting. Bedroom Four Bedroom four presents itself as a charming single bedroom adorned with mahogany wooden flooring, high ceilings embellished with coving, and a sash window positioned to the side, providing delightful countryside outlooks. Bedroom Three Positioned at the rear of the property, this room boasts beautiful rural views through its large sash window. This space has the pleasure of mahogany wooden flooring and high ceilings featuring coving. Family Bathroom The family bathroom offers a serene and contemporary atmosphere for relaxation. Adorned with large natural effect tiles on both the floor and walls, it features a luxurious freestanding roll-top bath, spacious walk-in shower, heated towel rail, wash basin and WC. Additionally, a sash window provides a picturesque frame to the breath-taking countryside views, enhancing the experience of unwinding in the bath or indulging in a refreshing shower. Parc Y Bryn Lodge Parc Y Bryn Lodge unfolds over two levels, with the ground floor boasting a captivating open-plan lounge, kitchen, and diner. Upon entry through the porch, you step into a spacious living area adorned with a charming pine floor and exposed beams. The lounge area offers ample seating and dining room, lit by generous front-facing windows and anchored by a cosy wood burner nestled in the corner. The kitchen features wall and base units, a porcelain sink, Hotpoint oven/grill, 4-ring electric hob, Moffat elevated extractor fan, Indesit dishwasher, and Indesit fridge/freezer. Additionally, a rear door provides access to the lower courtyard, extending to the upper garden for added convenience and accessibility. Second Floor Heading upstairs via the pine staircase, you'll discover three bedrooms and a bathroom. The master bedroom is a delightful double room featuring exposed beams, a wooden-clad ceiling, and French doors opening onto a private elevated decking area. This decked space offers stunning countryside views, providing an ideal spot for outdoor furniture. Two additional bedrooms, currently arranged as twin rooms, also showcase wooden-clad ceilings and offer either countryside or River Towy views. The bathroom is furnished with a WC, wash basin, fitted bath with shower, heated towel rail, extractor fan, tiled flooring, tiled walls, and a Velux-style window. Step Outside… Externally, both properties are accessed via a private sweeping driveway and are situated within approximately 0.75 acres. The established gardens surrounding the main residence create a delightful and spacious setting, characterised by lawns interspersed with mature trees and shrubs. Various patio and seating areas are available, including a sunken semi-circle patio with a water feature, offering spectacular views. Additionally, the grounds feature a chicken coop, raised vegetable beds, an orchard area at the rear, apple trees (cooking and non-cooking), external lighting, waterproof sockets, and water supplies. The grounds of the Lodge offer a mix of a ground-level courtyard laid with chip stones, featuring an outdoor porcelain Belfast sink and tap, along with a wooden staircase leading to the upper garden. The upper garden primarily consists of a well-maintained lawn, complemented by a patio area with a picnic bench an...
Meer bekijken
Minder bekijken
Nestled on the outskirts of the picturesque village of Broadlay, Ferryside, Parc Y Bryn House & Lodge offers an enchanting retreat with exceptional countryside views of rolling hills and across the estuary to Llansteffan castle. This spectacular Edwardian period home, comprising a beautifully presented main house boasting four bedrooms, exudes character and charm, while the detached three-bedroom lodge presents endless business potential or space for family and friends. Perched in an elevated position, the property provides tranquil surroundings and ample outdoor space, creating the perfect family home. Located just a short stroll away from the attractive Ferryside beach and Towy Estuary, where waterside pathways stretch for miles, perfect for walking, dog-walking, cycling, and more. The much-loved village of Ferryside offers a range of local amenities and is situated minutes away from the popular train station creating great links to major locations such as Swansea, Cardiff, and London. Let us explore this beautiful family home in more detail… Approach After a meandering journey through the tranquil country lane towards Ferryside, you'll be greeted by a 7-bar wooden gate guiding you onto the sweeping driveway leading to both properties. Instantly, you'll be captivated by the idyllic position and the expansive grounds surrounding this magnificent home. With ample parking for multiple cars, up are invited to explore Parc Y Bryn House & Lodge further. Step Inside… Parc Y Bryn House As you approach the main entrance doorway, your eyes will be drawn to the ornate, period porch structure that welcomes you and offers a sense of sanctuary. Take a moment to turn and stand in awe of the fabulous views that surround you. Parc Y Bryn House is adorned with a variety of high-quality materials, featuring oak flooring throughout. Additionally, this home offers the convenience of fibre broadband, boasting speeds of up to 950mbps, ideal for creating a productive work-from-home environment. Entrance/Hallway The entrance/hallway of Parc Y Bryn House exudes charm and character, with high ceilings and beautifully presented reclaimed tiled flooring. This space serves as a central hub, providing access to all the main living spaces, cloakroom, and a grand stairway to the first floor. Ample room is provided for outdoor gear and shoes, making it convenient for outdoor enthusiasts. Cloakroom The essential ground floor cloakroom is furnished with a WC, Burlington hand wash basin, heated towel rail, tiled flooring, part panelled walls, and a window to the side. Open-Plan Kitchen/Dining/Family Room What a spectacular space! Natural light floods into the area through a multitude of windows and double doors leading to the rear, allowing for picturesque garden and countryside views while going about daily activities or simply unwinding. The entire space boasts limestone tiled flooring with underfloor heating and is lit by a combination of spot and feature lighting. The kitchen area is adorned with a range of bespoke wooden wall and base units, complemented by quartz worktops. Integrated appliances include a Miele oven/grill, Miele oven/microwave, Miele dishwasher, a double porcelain sink with Quooker tap, and ample space for a large American-style fridge/freezer. Adding to its allure, the kitchen features a desirable island with extra storage units, quartz worktops, a Wolf induction hob, hidden electric extractor fan, and a breakfast bar accommodating three stools. This generous space also offers a cosy L-shape window seat and room for a substantial dining table and an additional seating area, creating the perfect setting for socialising with loved ones. Pantry & Utility Room Adjacent to the kitchen area, you'll find the utility room and pantry, both thoughtfully furnished with additional storage units, quartz worktops, spotlighting, and limestone tiled flooring. The utility room boasts added convenience with fitted shelving, a Shaw porcelain sink, and ample space for two appliances, ensuring practicality and functionality for everyday tasks. Meanwhile, the laundry room enjoys the luxury of underfloor heating. Lounge The lounge is another beautiful space that oozes with character. You will be drawn to the huge bay window with sash windows framing the estuary and rural view. Boasting high ceilings with feature coving and plate rail, mahogany wooden flooring, built-in shelving, and storage cupboards. A wonderful focal point of the room is the feature fireplace with stone surround and slate hearth creating a cosy atmosphere. Study/Sitting Room The study/sitting room, currently being utilised as a brilliant home office, offers flexibility to be adapted into a sitting room, formal dining area, or whatever suits your needs. This beautifully bright room enjoys a huge bay window to the front with sash windows, providing spectacular views. It boasts mahogany wood flooring, high ceilings with coving and plate rail, built-in shelving and storage, and a feature fireplace with a slate hearth. Landing Let us now ascend to the first floor of this Edwardian home via the grand stairway adorned with a carpet runner. Halfway up the stairs, you'll encounter a large sash window flooding the stairs and landing with natural light. The mahogany wooden floored landing offers access to four bedrooms and the family bathroom. Bedroom One Bedroom one, situated to the front of the home, boasts huge sash windows framing estuary and rural outlooks, flooding the room with natural light. This super bright space features mahogany wooden flooring and high ceilings with coving. Additionally, the beautiful room is equipped with fitted wardrobes complete with hanging rails, shelving, drawers, and feature lighting, providing ample storage. Bedroom Two Bedroom two, also positioned at the front of the home, offers captivating views of the estuary and rural surroundings through its expansive bay sash windows. Bathed in natural light, this inviting space features mahogany wooden flooring, high ceilings, and fitted wardrobes featuring hanging rails, shelving, drawers, and tasteful feature lighting. Bedroom Four Bedroom four presents itself as a charming single bedroom adorned with mahogany wooden flooring, high ceilings embellished with coving, and a sash window positioned to the side, providing delightful countryside outlooks. Bedroom Three Positioned at the rear of the property, this room boasts beautiful rural views through its large sash window. This space has the pleasure of mahogany wooden flooring and high ceilings featuring coving. Family Bathroom The family bathroom offers a serene and contemporary atmosphere for relaxation. Adorned with large natural effect tiles on both the floor and walls, it features a luxurious freestanding roll-top bath, spacious walk-in shower, heated towel rail, wash basin and WC. Additionally, a sash window provides a picturesque frame to the breath-taking countryside views, enhancing the experience of unwinding in the bath or indulging in a refreshing shower. Parc Y Bryn Lodge Parc Y Bryn Lodge unfolds over two levels, with the ground floor boasting a captivating open-plan lounge, kitchen, and diner. Upon entry through the porch, you step into a spacious living area adorned with a charming pine floor and exposed beams. The lounge area offers ample seating and dining room, lit by generous front-facing windows and anchored by a cosy wood burner nestled in the corner. The kitchen features wall and base units, a porcelain sink, Hotpoint oven/grill, 4-ring electric hob, Moffat elevated extractor fan, Indesit dishwasher, and Indesit fridge/freezer. Additionally, a rear door provides access to the lower courtyard, extending to the upper garden for added convenience and accessibility. Second Floor Heading upstairs via the pine staircase, you'll discover three bedrooms and a bathroom. The master bedroom is a delightful double room featuring exposed beams, a wooden-clad ceiling, and French doors opening onto a private elevated decking area. This decked space offers stunning countryside views, providing an ideal spot for outdoor furniture. Two additional bedrooms, currently arranged as twin rooms, also showcase wooden-clad ceilings and offer either countryside or River Towy views. The bathroom is furnished with a WC, wash basin, fitted bath with shower, heated towel rail, extractor fan, tiled flooring, tiled walls, and a Velux-style window. Step Outside… Externally, both properties are accessed via a private sweeping driveway and are situated within approximately 0.75 acres. The established gardens surrounding the main residence create a delightful and spacious setting, characterised by lawns interspersed with mature trees and shrubs. Various patio and seating areas are available, including a sunken semi-circle patio with a water feature, offering spectacular views. Additionally, the grounds feature a chicken coop, raised vegetable beds, an orchard area at the rear, apple trees (cooking and non-cooking), external lighting, waterproof sockets, and water supplies. The grounds of the Lodge offer a mix of a ground-level courtyard laid with chip stones, featuring an outdoor porcelain Belfast sink and tap, along with a wooden staircase leading to the upper garden. The upper garden primarily consists of a well-maintained lawn, complemented by a patio area with a picnic bench an...
Ubicado en las afueras del pintoresco pueblo de Broadlay, Ferryside, Parc Y Bryn House & Lodge ofrece un refugio encantador con excepcionales vistas al campo de las colinas onduladas y al otro lado del estuario hasta el castillo de Llansteffan. Esta espectacular casa de la época eduardiana, que consta de una casa principal bellamente presentada que cuenta con cuatro dormitorios, exuda carácter y encanto, mientras que la cabaña independiente de tres dormitorios presenta un potencial comercial infinito o espacio para familiares y amigos. Encaramada en una posición elevada, la propiedad ofrece un entorno tranquilo y un amplio espacio al aire libre, creando la casa familiar perfecta. Ubicado a pocos pasos de la atractiva playa de Ferryside y el estuario de Towy, donde los senderos junto al agua se extienden por millas, perfectos para caminar, pasear perros, andar en bicicleta y más. El muy querido pueblo de Ferryside ofrece una variedad de servicios locales y está situado a pocos minutos de la popular estación de tren, lo que crea excelentes conexiones con lugares importantes como Swansea, Cardiff y Londres. Permítanos explorar esta hermosa casa familiar con más detalle... Enfoque Después de un viaje serpenteante a través del tranquilo camino rural hacia Ferryside, será recibido por una puerta de madera de 7 barras que lo guiará hacia el amplio camino de entrada que conduce a ambas propiedades. Al instante, quedará cautivado por la idílica posición y los amplios terrenos que rodean esta magnífica casa. Con un amplio estacionamiento para varios autos, se invita a explorar Parc Y Bryn House & Lodge más a fondo. A medida que se acerque a la puerta de entrada principal, sus ojos se sentirán atraídos por la ornamentada estructura del porche de época que le da la bienvenida y ofrece una sensación de santuario. Tómese un momento para darse la vuelta y asombrarse con las fabulosas vistas que lo rodean. Parc Y Bryn House está adornada con una variedad de materiales de alta calidad, con pisos de roble en todas partes. Además, esta casa ofrece la comodidad de la banda ancha de fibra, con velocidades de hasta 950 mbps, ideal para crear un entorno productivo de trabajo desde casa. Entrada/pasillo La entrada/pasillo de Parc Y Bryn House rezuma encanto y carácter, con techos altos y suelos de baldosas recuperadas bellamente presentados. Este espacio sirve como eje central, proporcionando acceso a todos los espacios principales de la vivienda, el guardarropa y una gran escalera al primer piso. Se proporciona un amplio espacio para el equipo y el calzado para actividades al aire libre, lo que lo hace conveniente para los entusiastas de las actividades al aire libre. Guardarropa El aseo esencial de la planta baja está amueblado con WC, lavabo Burlington, toallero eléctrico, suelo de baldosas, paredes parcialmente paneladas y una ventana lateral. Cocina de planta abierta / comedor / sala familiar ¡Qué espacio tan espectacular! La luz natural inunda la zona a través de una multitud de ventanas y puertas dobles que conducen a la parte trasera, lo que permite disfrutar de pintorescas vistas al jardín y al campo mientras realiza las actividades diarias o simplemente se relaja. Todo el espacio cuenta con suelos de baldosas de piedra caliza con calefacción por suelo radiante y está iluminado por una combinación de iluminación puntual y característica. La zona de la cocina está adornada con una gama de muebles altos y bajos de madera a medida, complementados con encimeras de cuarzo. Los electrodomésticos integrados incluyen un horno / parrilla Miele, horno / microondas Miele, lavavajillas Miele, un fregadero doble de porcelana con grifo Quooker y un amplio espacio para un gran refrigerador / congelador de estilo americano. Además de su encanto, la cocina cuenta con una isla deseable con unidades de almacenamiento adicionales, encimeras de cuarzo, una placa de inducción Wolf, un extractor eléctrico oculto y una barra de desayuno con capacidad para tres taburetes. Este generoso espacio también ofrece un acogedor asiento junto a la ventana en forma de L y espacio para una mesa de comedor sustancial y una zona de estar adicional, creando el escenario perfecto para socializar con sus seres queridos. Despensa y lavadero Junto al área de la cocina, encontrará el lavadero y la despensa, ambos cuidadosamente amueblados con unidades de almacenamiento adicionales, encimeras de cuarzo, focos y pisos de baldosas de piedra caliza. El lavadero cuenta con una mayor comodidad con estanterías empotradas, un fregadero de porcelana Shaw y un amplio espacio para dos electrodomésticos, lo que garantiza la practicidad y la funcionalidad para las tareas diarias. Mientras tanto, el lavadero disfruta del lujo de la calefacción por suelo radiante. Lounge El lounge es otro hermoso espacio que rezuma carácter. Se sentirá atraído por el enorme ventanal con ventanas de guillotina que enmarcan el estuario y la vista rural. Cuenta con techos altos con molduras y barandillas para placas, pisos de madera de caoba, estanterías empotradas y armarios de almacenamiento. Un maravilloso punto focal de la habitación es la chimenea con marco de piedra y hogar de pizarra que crea un ambiente acogedor. Sala de estudio/sala de estar La sala de estudio/sala de estar, que actualmente se utiliza como una brillante oficina en casa, ofrece flexibilidad para adaptarse a una sala de estar, un comedor formal o lo que se adapte a sus necesidades. Esta habitación muy luminosa cuenta con un enorme ventanal al frente con ventanas de guillotina, que ofrece unas vistas espectaculares. Cuenta con suelos de madera de caoba, techos altos con molduras y barandilla de placas, estanterías y almacenamiento empotrados, y una chimenea con hogar de pizarra. Ascendamos ahora al primer piso de esta casa eduardiana a través de la gran escalera adornada con una alfombra. A mitad de camino de las escaleras, encontrarás una gran ventana de guillotina que inunda las escaleras y el rellano con luz natural. El rellano con suelo de madera de caoba ofrece acceso a cuatro dormitorios y al baño familiar. Dormitorio Uno Uno de los dormitorios, situado en la parte delantera de la casa, cuenta con enormes ventanas de guillotina que enmarcan las vistas del estuario y del campo, inundando la habitación con luz natural. Este espacio súper luminoso cuenta con suelos de madera de caoba y techos altos con molduras. Además, la hermosa habitación está equipada con armarios empotrados con rieles para colgar, estanterías, cajones e iluminación, lo que brinda un amplio espacio de almacenamiento. Dormitorio dos El dormitorio dos, también ubicado en la parte delantera de la casa, ofrece vistas cautivadoras del estuario y los alrededores rurales a través de sus amplios ventanales. Bañado por la luz natural, este acogedor espacio cuenta con suelos de madera de caoba, techos altos y armarios empotrados con rieles para colgar, estanterías, cajones y una iluminación de buen gusto. El cuarto dormitorio se presenta como un encantador dormitorio individual adornado con suelos de madera de caoba, techos altos adornados con molduras y una ventana de guillotina colocada a un lado, que ofrece encantadoras vistas al campo. Dormitorio Tres Situada en la parte trasera de la propiedad, esta habitación cuenta con hermosas vistas rurales a través de su gran ventana de guillotina. Este espacio tiene el placer de suelos de madera de caoba y techos altos con molduras. Baño familiar El baño familiar ofrece un ambiente sereno y contemporáneo para relajarse. Adornado con grandes baldosas de efecto natural tanto en el suelo como en las paredes, cuenta con una lujosa bañera independiente con tapa enrollable, una amplia ducha a ras de suelo, un toallero eléctrico, un lavabo y un inodoro. Además, una ventana de guillotina proporciona un marco pintoresco a las impresionantes vistas del campo, mejorando la experiencia de relajarse en el baño o disfrutar de una ducha refrescante. Parc Y Bryn Lodge Parc Y Bryn Lodge se desarrolla en dos niveles, con la planta baja que cuenta con un cautivador salón de planta abierta, cocina y comedor. Al entrar por el porche, se entra en una amplia sala de estar adornada con un encantador suelo de pino y vigas a la vista. La sala de estar ofrece una amplia sala de estar y comedor, iluminada por generosas ventanas frontales y anclada por una acogedora estufa de leña ubicada en la esquina. La cocina cuenta con muebles altos y bajos, fregadero de porcelana, horno/grill Hotpoint, placa eléctrica de 4 fuegos, campana extractora elevada Moffat, lavavajillas Indesit y nevera/congelador Indesit. Además, una puerta trasera proporciona acceso al patio inferior, que se extiende hasta el jardín superior para mayor comodidad y accesibilidad. Segundo piso Subiendo las escaleras a través de la escalera de pino, descubrirá tres dormitorios y un baño. El dormitorio principal es una encantadora habitación doble con vigas a la vista, un techo revestido de madera y puertas francesas que se abren a una terraza privada elevada. Este espacio cubierto ofrece impresionantes vistas al campo, proporcionando un lugar ideal para muebles de exterior. Dos dormitorios adicionales, actualmente dispuestos como habitaciones dobles, también muestran techos revestidos de madera y ofrecen vistas al campo o al río Towy. El cuarto de baño está amueblado con WC, lavabo, bañera equipada con ducha, toallero eléctrico, campana extractora, suelo de baldosas, paredes alicatadas y ventana de estilo Velux. Salir a la calle... Externamente, se accede a ambas propiedades a través de un camino de entrada privado y están situadas dentro de aproximadamente 0.75 acres. Los jardines establecidos que rodean la residencia principal crean un entorno encantador y espacioso, caracterizado por césped intercalado con árboles y arbustos maduros. Hay varios patios y zonas de estar disponibles, inc...
Niché à la périphérie du village pittoresque de Broadlay, Ferryside, le Parc Y Bryn House & Lodge offre une retraite enchanteresse avec une vue exceptionnelle sur la campagne et sur les collines et de l’autre côté de l’estuaire jusqu’au château de Llansteffan. Cette spectaculaire maison d’époque édouardienne, composée d’une maison principale magnifiquement présentée avec quatre chambres, respire le caractère et le charme, tandis que le lodge indépendant de trois chambres présente un potentiel d’affaires infini ou un espace pour la famille et les amis. Perchée dans une position surélevée, la propriété offre un environnement tranquille et un grand espace extérieur, créant la maison familiale parfaite. Situé à quelques pas de la plage attrayante de Ferryside et de l’estuaire de Towy, où les sentiers au bord de l’eau s’étendent sur des kilomètres, parfaits pour la marche, la promenade des chiens, le vélo, etc. Le village très apprécié de Ferryside offre une gamme de commodités locales et est situé à quelques minutes de la gare populaire, créant ainsi d’excellentes liaisons vers des lieux majeurs tels que Swansea, Cardiff et Londres. Explorons cette belle maison familiale plus en détail... Approche Après un voyage sinueux à travers le chemin de campagne tranquille en direction de Ferryside, vous serez accueilli par un portail en bois à 7 barres vous guidant sur la vaste allée menant aux deux propriétés. Instantanément, vous serez captivé par la position idyllique et le vaste terrain qui entoure cette magnifique maison. Avec un grand parking pour plusieurs voitures, vous êtes invités à explorer davantage le Parc Y Bryn House & Lodge. À l’approche de la porte d’entrée principale, votre regard sera attiré par la structure ornée du porche d’époque qui vous accueille et offre un sentiment de sanctuaire. Prenez un moment pour vous retourner et admirez les vues fabuleuses qui vous entourent. Le Parc Y Bryn House est orné d’une variété de matériaux de haute qualité, avec un parquet en chêne partout. De plus, cette maison offre la commodité du haut débit par fibre optique, avec des vitesses allant jusqu’à 950 Mbps, ce qui est idéal pour créer un environnement de travail à domicile productif. Entrée/couloir L’entrée/couloir du Parc Y Bryn House respire le charme et le caractère, avec de hauts plafonds et un sol en carrelage récupéré magnifiquement présenté. Cet espace sert de plaque tournante centrale, donnant accès à tous les principaux espaces de vie, au vestiaire et à un grand escalier menant au premier étage. Il y a suffisamment d’espace pour l’équipement et les chaussures de plein air, ce qui le rend pratique pour les amateurs de plein air. Le vestiaire indispensable du rez-de-chaussée est équipé d’un WC, d’un lavabo Burlington, d’un sèche-serviettes, d’un carrelage, de murs partiellement lambrissés et d’une fenêtre sur le côté. Cuisine ouverte / salle à manger / salle familiale Quel espace spectaculaire ! La lumière naturelle inonde la zone à travers une multitude de fenêtres et de doubles portes menant à l’arrière, permettant une vue pittoresque sur le jardin et la campagne tout en vaquant à ses activités quotidiennes ou tout simplement en se relaxant. L’ensemble de l’espace est doté d’un sol carrelé en calcaire avec chauffage au sol et est éclairé par une combinaison d’éclairage ponctuel et caractéristique. L’espace cuisine est orné d’une gamme d’éléments hauts et bas en bois sur mesure, complétés par des plans de travail en quartz. Les appareils intégrés comprennent un four/grill Miele, un four/micro-ondes Miele, un lave-vaisselle Miele, un évier double en porcelaine avec robinet Quooker et amplement d’espace pour un grand réfrigérateur/congélateur de style américain. Pour ajouter à son allure, la cuisine dispose d’un îlot souhaitable avec des unités de rangement supplémentaires, des plans de travail en quartz, une plaque à induction Wolf, une hotte aspirante électrique cachée et un bar à petit-déjeuner pouvant accueillir trois tabourets. Cet espace généreux offre également un siège de fenêtre confortable en forme de L et de la place pour une grande table à manger et un coin salon supplémentaire, créant ainsi le cadre idéal pour socialiser avec vos proches. Côté cuisine, vous trouverez la buanderie et le garde-manger, tous deux soigneusement meublés avec des unités de rangement supplémentaires, des plans de travail en quartz, des spots et un sol carrelé en calcaire. La buanderie est plus pratique avec des étagères encastrées, un évier en porcelaine Shaw et un grand espace pour deux appareils électroménagers, assurant praticité et fonctionnalité pour les tâches quotidiennes. Pendant ce temps, la buanderie bénéficie du luxe d’un chauffage au sol. Lounge Le salon est un autre bel espace qui déborde de caractère. Vous serez attirés par l’immense baie vitrée avec des fenêtres à guillotine encadrant l’estuaire et la vue rurale. Bénéficiant de hauts plafonds avec des corniches et des rails de plaques, d’un plancher en bois d’acajou, d’étagères intégrées et d’armoires de rangement. Un merveilleux point focal de la pièce est la cheminée avec un entourage en pierre et un foyer en ardoise créant une atmosphère chaleureuse. Le bureau/salon, actuellement utilisé comme un bureau à domicile brillant, offre la possibilité de s’adapter à un salon, une salle à manger formelle ou tout ce qui répond à vos besoins. Cette chambre magnifiquement lumineuse bénéficie d’une immense baie vitrée à l’avant avec des fenêtres à guillotine, offrant des vues spectaculaires. Il dispose d’un parquet en acajou, de hauts plafonds avec corniche et rail à plaques, d’étagères et de rangements intégrés, et d’une cheminée avec un foyer en ardoise. Montons maintenant au premier étage de cette maison édouardienne par le grand escalier orné d’un tapis de couloir. À mi-chemin des escaliers, vous rencontrerez une grande fenêtre à guillotine inondant les escaliers et le palier de lumière naturelle. Le palier au sol en bois d’acajou offre un accès à quatre chambres et à la salle de bains familiale. La chambre à coucher, située à l’avant de la maison, dispose d’immenses fenêtres à guillotine encadrant l’estuaire et les perspectives rurales, inondant la pièce de lumière naturelle. Cet espace super lumineux dispose d’un parquet en acajou et de hauts plafonds avec corniches. De plus, la belle chambre est équipée d’armoires encastrées avec des penderies, des étagères, des tiroirs et un éclairage, offrant un grand rangement. La deuxième chambre, également située à l’avant de la maison, offre une vue captivante sur l’estuaire et les environs ruraux grâce à ses vastes fenêtres à guillotine en baie. Baigné de lumière naturelle, cet espace accueillant dispose d’un parquet en acajou, de hauts plafonds et d’armoires encastrées avec des penderies, des étagères, des tiroirs et un éclairage de bon goût. Chambre quatre La chambre quatre se présente comme une charmante chambre simple ornée d’un parquet en acajou, de hauts plafonds agrémentés de corniches et d’une fenêtre à guillotine positionnée sur le côté, offrant de charmantes perspectives sur la campagne. Située à l’arrière de la propriété, cette chambre offre une vue magnifique sur la campagne grâce à sa grande fenêtre à guillotine. Cet espace a le plaisir d’avoir un parquet en acajou et de hauts plafonds avec corniches. Salle de bain familiale La salle de bain familiale offre une atmosphère sereine et contemporaine pour la détente. Ornée de grands carreaux effet naturel au sol et aux murs, elle dispose d’une luxueuse baignoire autoportante à roulettes, d’une douche à l’italienne spacieuse, d’un sèche-serviettes, d’un lavabo et de toilettes. De plus, une fenêtre à guillotine offre un cadre pittoresque aux vues à couper le souffle sur la campagne, améliorant l’expérience de se détendre dans le bain ou de se livrer à une douche rafraîchissante. Parc Y Bryn Lodge Parc Y Bryn Lodge se déploie sur deux niveaux, le rez-de-chaussée abritant un captivant salon, une cuisine et une salle à manger. En entrant par le porche, vous entrez dans un salon spacieux orné d’un charmant plancher de pin et de poutres apparentes. Le salon offre un grand salon et une salle à manger, éclairés par de généreuses fenêtres orientées vers l’avant et ancrés par un poêle à bois confortable niché dans le coin. La cuisine est équipée d’unités murales et basses, d’un évier en porcelaine, d’un four/grill Hotpoint, d’une plaque de cuisson électrique à 4 feux, d’une hotte aspirante surélevée Moffat, d’un lave-vaisselle Indesit et d’un réfrigérateur/congélateur Indesit. De plus, une porte arrière permet d’accéder à la cour inférieure, s’étendant jusqu’au jardin supérieur pour plus de commodité et d’accessibilité. En montant à l’étage par l’escalier en pin, vous découvrirez trois chambres et une salle de bain. La chambre principale est une charmante chambre double avec des poutres apparentes, un plafond revêtu de bois et des portes-fenêtres s’ouvrant sur une terrasse privée surélevée. Cet espace aménagé offre une vue imprenable sur la campagne, offrant un endroit idéal pour le mobilier d’extérieur. Deux chambres supplémentaires, actuellement aménagées en chambres doubles, présentent également des plafonds revêtus de bois et offrent une vue sur la campagne ou la rivière Towy. La salle de bain est équipée d’un WC, d’un lavabo, d’une baignoire équipée avec douche, d’un sèche-serviettes, d’une hotte aspirante, d’un sol carrelé, de murs carrelés et d’une fenêtre de style Velux. À...
Am Rande des malerischen Dorfes Broadlay, Ferryside, bietet das Parc Y Bryn House & Lodge einen bezaubernden Rückzugsort mit außergewöhnlichem Blick auf die sanften Hügel und über die Mündung zum Llansteffan Castle. Dieses spektakuläre Haus aus der Edwardianischen Zeit, bestehend aus einem wunderschön präsentierten Haupthaus mit vier Schlafzimmern, strahlt Charakter und Charme aus, während die freistehende Lodge mit drei Schlafzimmern endloses Geschäftspotenzial oder Platz für Familie und Freunde bietet. Das Anwesen befindet sich in erhöhter Lage und bietet eine ruhige Umgebung und viel Platz im Freien, um das perfekte Familienhaus zu schaffen. Das Hotel liegt nur einen kurzen Spaziergang vom attraktiven Strand Ferryside und der Towy-Mündung entfernt, wo sich kilometerlange Uferwege erstrecken, die sich perfekt zum Spazierengehen, Spazierengehen mit dem Hund, Radfahren und vielem mehr eignen. Das beliebte Dorf Ferryside bietet eine Reihe von lokalen Annehmlichkeiten und liegt nur wenige Minuten vom beliebten Bahnhof entfernt, der eine hervorragende Anbindung an wichtige Orte wie Swansea, Cardiff und London bietet. Lassen Sie uns dieses schöne Einfamilienhaus genauer erkunden... Annäherung Nach einer gewundenen Fahrt durch die ruhige Landstraße in Richtung Ferryside werden Sie von einem 7-Balken-Holztor begrüßt, das Sie auf die geschwungene Auffahrt führt, die zu beiden Grundstücken führt. Sofort werden Sie von der idyllischen Lage und dem weitläufigen Gelände, das dieses prächtige Haus umgibt, fasziniert sein. Mit ausreichend Parkplätzen für mehrere Autos sind Sie eingeladen, den Parc Y Bryn House & Lodge weiter zu erkunden. Parc Y Bryn House Wenn Sie sich dem Haupteingang nähern, werden Ihre Augen von der kunstvollen, historischen Veranda angezogen, die Sie willkommen heißt und ein Gefühl von Zuflucht vermittelt. Nehmen Sie sich einen Moment Zeit, um sich umzudrehen und die fabelhafte Aussicht zu bewundern, die Sie umgibt. Das Parc Y Bryn House ist mit einer Vielzahl hochwertiger Materialien dekoriert und verfügt über Eichenböden. Darüber hinaus bietet dieses Haus den Komfort von Glasfaser-Breitband mit Geschwindigkeiten von bis zu 950 Mbit/s, ideal für die Schaffung einer produktiven Arbeitsumgebung von zu Hause aus. Eingang/Flur Der Eingang/Flur des Parc Y Bryn House strahlt Charme und Charakter aus, mit hohen Decken und wunderschön präsentierten, wiederverwerteten Fliesenböden. Dieser Raum dient als zentraler Knotenpunkt und bietet Zugang zu allen wichtigen Wohnräumen, der Garderobe und einer großen Treppe in den ersten Stock. Es gibt ausreichend Platz für Outdoor-Ausrüstung und Schuhe, was es für Outdoor-Enthusiasten praktisch macht. Garderobe Die unverzichtbare Garderobe im Erdgeschoss ist mit einem WC, einem Burlington-Handwaschbecken, einem beheizten Handtuchhalter, Fliesenboden, teilweise getäfelten Wänden und einem Fenster zur Seite ausgestattet. Offene Küche/Esszimmer/Familienzimmer Was für ein spektakulärer Raum! Natürliches Licht durchflutet den Bereich durch eine Vielzahl von Fenstern und Doppeltüren, die nach hinten führen, und ermöglicht einen malerischen Blick auf den Garten und die Landschaft, während Sie den täglichen Aktivitäten nachgehen oder einfach nur entspannen. Der gesamte Raum verfügt über Kalksteinfliesenböden mit Fußbodenheizung und wird durch eine Kombination aus Spot- und Feature-Beleuchtung beleuchtet. Der Küchenbereich ist mit einer Reihe von maßgefertigten Wand- und Unterschränken aus Holz geschmückt, die durch Quarzarbeitsplatten ergänzt werden. Zu den integrierten Geräten gehören ein Miele-Backofen/-Grill, ein Miele-Backofen/eine Mikrowelle, ein Miele-Geschirrspüler, eine Doppel-Porzellanspüle mit Quooker-Wasserhahn und viel Platz für einen großen Kühlschrank mit Gefrierfach im amerikanischen Stil. Die Küche verfügt über eine begehrte Insel mit zusätzlichen Stauräumen, Quarz-Arbeitsplatten, ein Wolf-Induktionskochfeld, eine versteckte elektrische Dunstabzugshaube und eine Frühstücksbar mit Platz für drei Hocker. Dieser großzügige Raum bietet auch einen gemütlichen L-förmigen Fensterplatz und Platz für einen großen Esstisch und einen zusätzlichen Sitzbereich, der den perfekten Rahmen für geselliges Beisammensein mit den Liebsten schafft. Angrenzend an den Küchenbereich finden Sie den Hauswirtschaftsraum und die Speisekammer, die beide sorgfältig mit zusätzlichen Stauräumen, Quarzarbeitsplatten, Strahlern und Kalksteinfliesenböden ausgestattet sind. Der Hauswirtschaftsraum bietet zusätzlichen Komfort mit Einbauregalen, einem Shaw-Porzellanwaschbecken und viel Platz für zwei Geräte, die Praktikabilität und Funktionalität für alltägliche Aufgaben gewährleisten. Währenddessen genießt die Waschküche den Luxus einer Fußbodenheizung. Lounge Die Lounge ist ein weiterer schöner Raum, der vor Charakter nur so strotzt. Sie werden von dem riesigen Erkerfenster mit Schiebefenstern angezogen, die die Mündung und den Blick auf die Landschaft einrahmen. Mit hohen Decken mit Hohlleiste und Plattenschiene, Mahagoni-Holzböden, Einbauregalen und Aufbewahrungsschränken. Ein wunderbarer Blickfang des Raumes ist der Kamin mit Steineinfassung und Schieferkamin, der eine gemütliche Atmosphäre schafft. Arbeits-/Wohnzimmer Das Arbeits-/Wohnzimmer, das derzeit als brillantes Heimbüro genutzt wird, bietet die Flexibilität, in ein Wohnzimmer, einen formellen Essbereich oder was auch immer Ihren Bedürfnissen entspricht, angepasst zu werden. Dieses wunderschön helle Zimmer verfügt über ein riesiges Erkerfenster an der Vorderseite mit Schiebefenstern, die eine spektakuläre Aussicht bieten. Es verfügt über Mahagoni-Holzböden, hohe Decken mit Hohlraum und Tellerschiene, eingebaute Regale und Stauraum sowie einen Kamin mit Schieferherd. Landung Lassen Sie uns nun über die große Treppe, die mit einem Teppichläufer geschmückt ist, in den ersten Stock dieses edwardianischen Hauses hinaufsteigen. Auf halber Höhe der Treppe stoßen Sie auf ein großes Schiebefenster, das die Treppe durchflutet und mit natürlichem Licht endet. Der Treppenabsatz mit Mahagoni-Holzboden bietet Zugang zu vier Schlafzimmern und dem Familienbad. Schlafzimmer eins Schlafzimmer eins, das sich an der Vorderseite des Hauses befindet, verfügt über riesige Schiebefenster, die die Aussicht auf die Flussmündung und die Landschaft einrahmen und den Raum mit natürlichem Licht durchfluten. Dieser superhelle Raum verfügt über Mahagoni-Holzböden und hohe Decken mit Hohlkehle. Darüber hinaus ist das schöne Zimmer mit Einbauschränken mit Kleiderstangen, Regalen, Schubladen und Beleuchtung ausgestattet, die viel Stauraum bieten. Schlafzimmer zwei Schlafzimmer zwei, das sich ebenfalls an der Vorderseite des Hauses befindet, bietet durch seine weitläufigen Erker-Schiebefenster einen faszinierenden Blick auf die Mündung und die ländliche Umgebung. Dieser einladende Raum ist von natürlichem Licht durchflutet und verfügt über Mahagoni-Holzböden, hohe Decken und Einbauschränke mit Aufhängestangen, Regalen, Schubladen und geschmackvoller Beleuchtung. Schlafzimmer vier Schlafzimmer vier präsentiert sich als charmantes Einzelzimmer, das mit Mahagoni-Holzböden, hohen Decken, die mit Hohlkehlen verziert sind, und einem seitlich positionierten Schiebefenster geschmückt ist, das einen herrlichen Blick auf die Landschaft bietet. Schlafzimmer Drei Dieses Zimmer befindet sich auf der Rückseite des Anwesens und bietet durch sein großes Schiebefenster einen herrlichen Blick auf die Landschaft. Dieser Raum verfügt über Mahagoni-Holzböden und hohe Decken mit Hohlkehle. Familienbadezimmer Das Familienbadezimmer bietet eine ruhige und moderne Atmosphäre zum Entspannen. Es ist mit großen Fliesen mit Natureffekten auf dem Boden und den Wänden verziert und verfügt über eine luxuriöse freistehende Badewanne, eine geräumige ebenerdige Dusche, einen beheizten Handtuchhalter, ein Waschbecken und ein WC. Darüber hinaus bietet ein Schiebefenster einen malerischen Rahmen für die atemberaubende Aussicht auf die Landschaft und verstärkt das Erlebnis, sich in der Badewanne zu entspannen oder sich eine erfrischende Dusche zu gönnen. Parc Y Bryn Lodge Die Parc Y Bryn Lodge erstreckt sich über zwei Ebenen, wobei sich im Erdgeschoss eine faszinierende offene Lounge, Küche und ein Esszimmer befinden. Beim Betreten durch die Veranda betreten Sie einen geräumigen Wohnbereich, der mit einem charmanten Kiefernboden und freiliegenden Balken geschmückt ist. Der Wohnbereich bietet einen großzügigen Sitz- und Essbereich, der durch großzügige Fenster nach vorne beleuchtet und durch einen gemütlichen Holzofen in der Ecke verankert ist. Die Küche verfügt über Ober- und Unterschränke, eine Porzellanspüle, einen Hotpoint-Backofen/-Grill, ein 4-Platten-Elektroherd, eine erhöhte Dunstabzugshaube von Moffat, einen Indesit-Geschirrspüler und einen Kühlschrank mit Gefrierfach von Indesit. Darüber hinaus bietet eine hintere Tür Zugang zum unteren Innenhof, der sich für zusätzlichen Komfort und Zugänglichkeit bis zum oberen Garten erstreckt. Zweiter Stock Wenn Sie über die Kieferntreppe nach oben gehen, entdecken Sie drei Schlafzimmer und ein Badezimmer. Das Hauptschlafzimmer ist ein entzückendes Doppelzimmer mit freiliegenden Balken, einer holzverkleideten Decke und französischen Türen, die sich zu einem privaten, erhöhten Terrassenbereich öffnen. Dieser überdachte Raum bietet einen atemberaubenden Blick auf die Landschaft und ist ein idealer Ort für Gartenmöbel. Zwei weitere Schlafzimmer, die derzeit als Zweibettzimmer angeordnet sind, verfügen ebenfalls über holzverkleidete Decken und bieten entweder einen Blick auf die Landschaft oder den Fluss Towy. Das Badezimmer ist mit WC, Waschbecken, Einbaubadewanne mit Dusche, beheiztem Handtuchhalter, Dunstabzugshaube, Fliesenboden, gefliesten Wänden und einem Fenster im...
Referentie:
EDEN-T95382710
Land:
GB
Stad:
Dyfed
Postcode:
SA17 5UB
Categorie:
Residentieel
Type vermelding:
Te koop
Type woning:
Huis en eengezinswoning
Kamers:
4
Slaapkamers:
7
Badkamers:
2
Parkeerplaatsen:
1
