FOTO'S WORDEN LADEN ...
Appartement & Condo (Te koop)
4 slk
Referentie:
EDEN-T95324094
/ 95324094
Referentie:
EDEN-T95324094
Land:
GB
Stad:
Devon
Postcode:
EX34 8AZ
Categorie:
Residentieel
Type vermelding:
Te koop
Type woning:
Appartement & Condo
Slaapkamers:
4
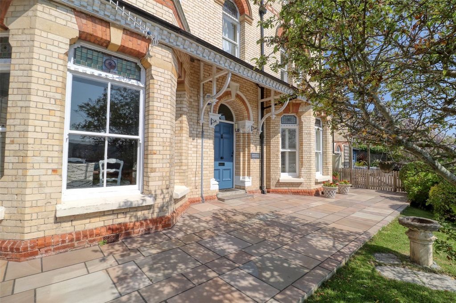
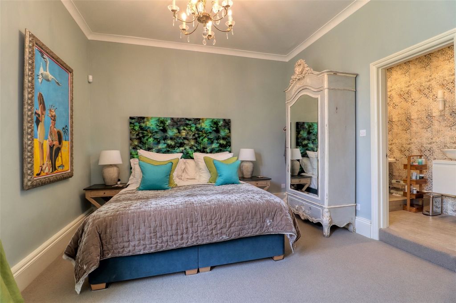
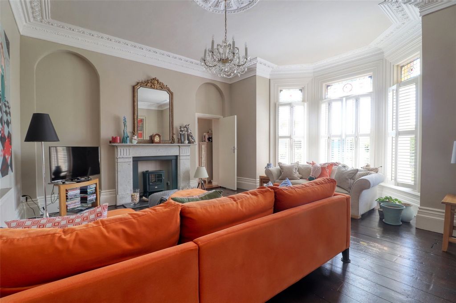
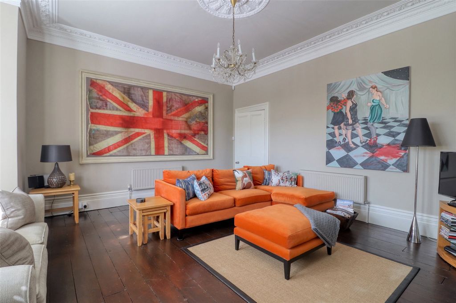
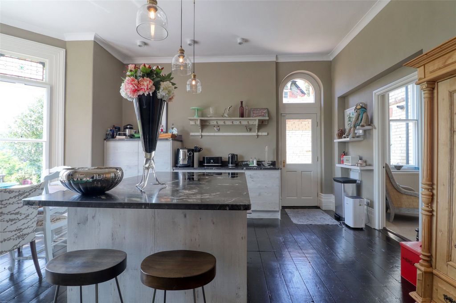
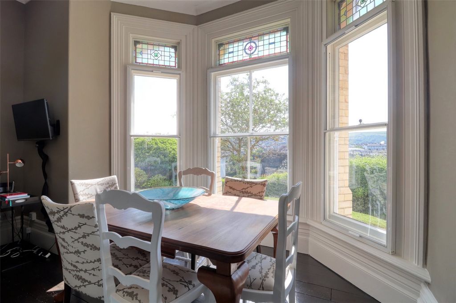
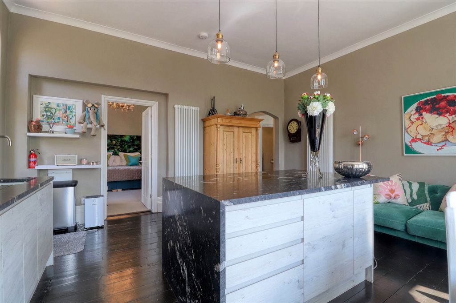
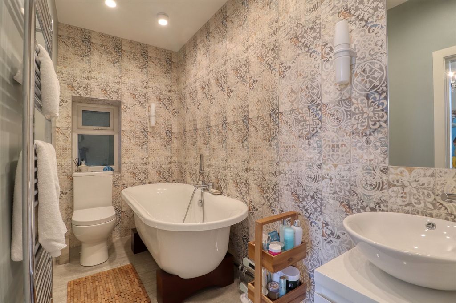
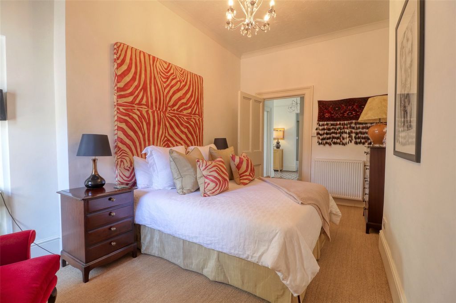
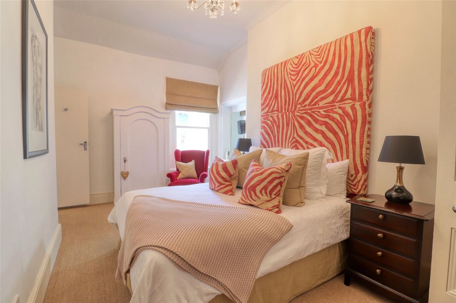
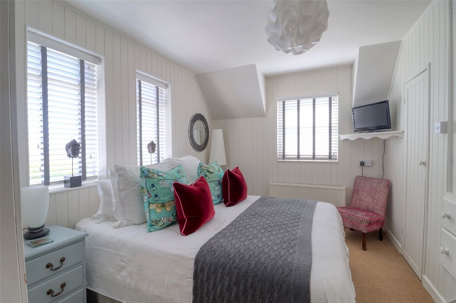
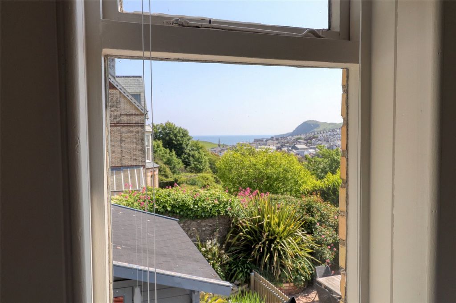
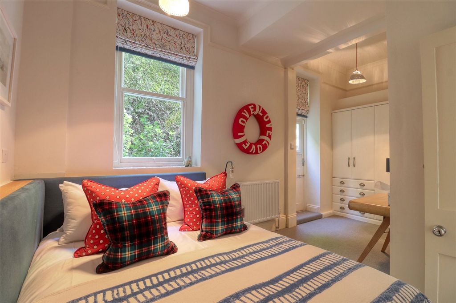
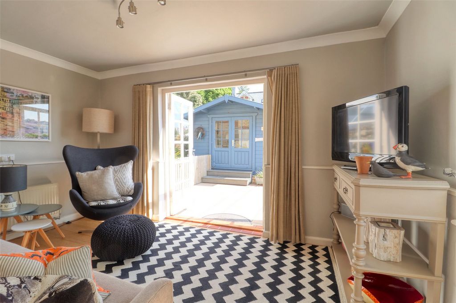
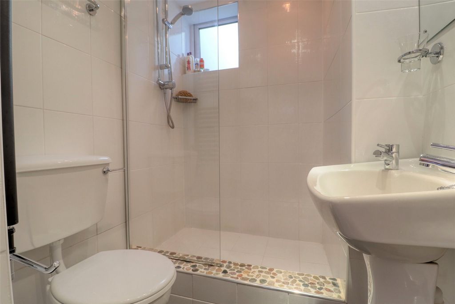
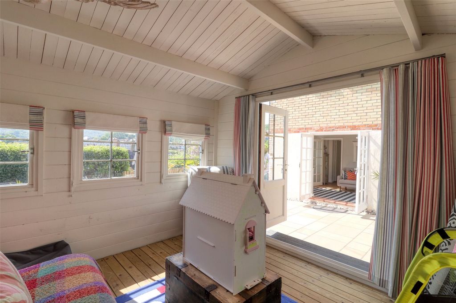
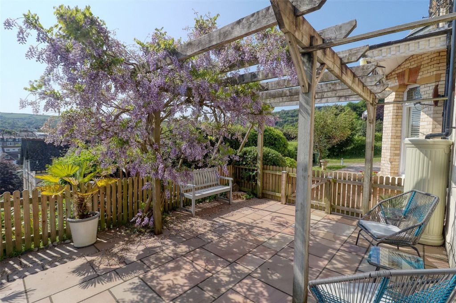
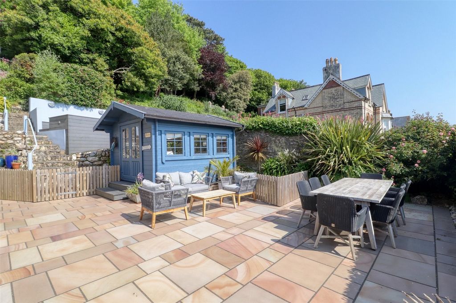
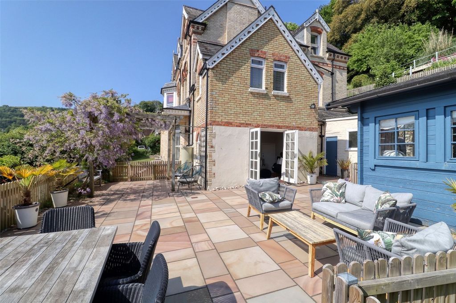
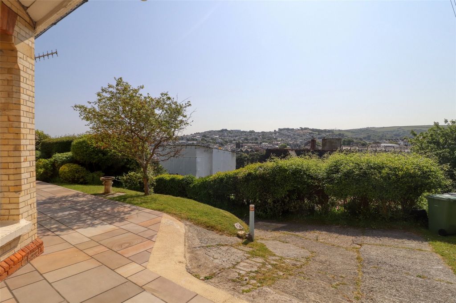
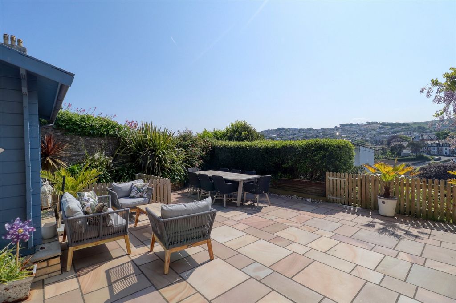
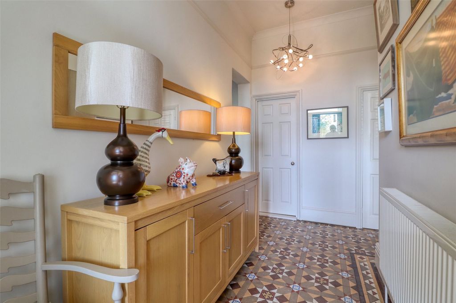
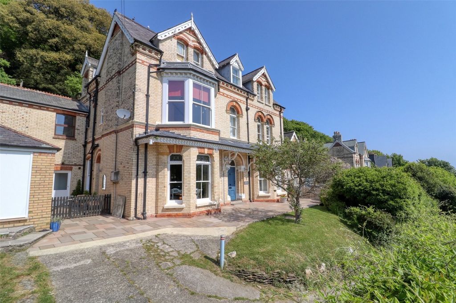
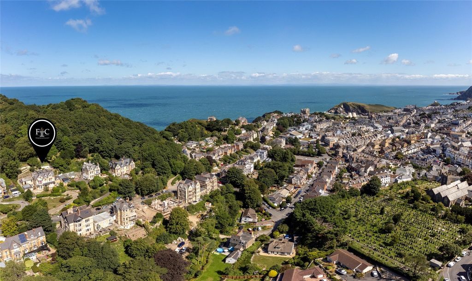
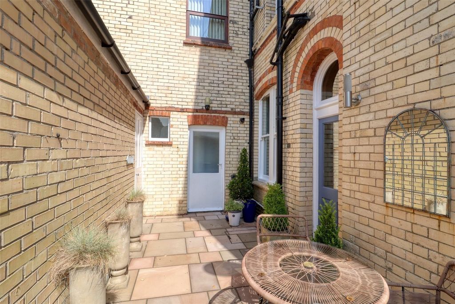
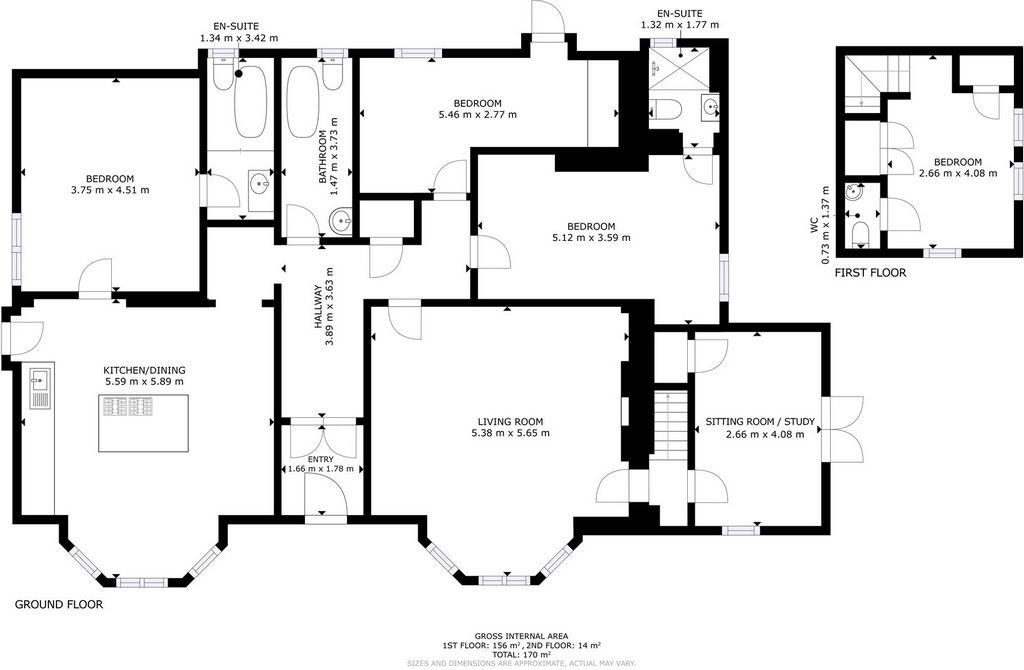
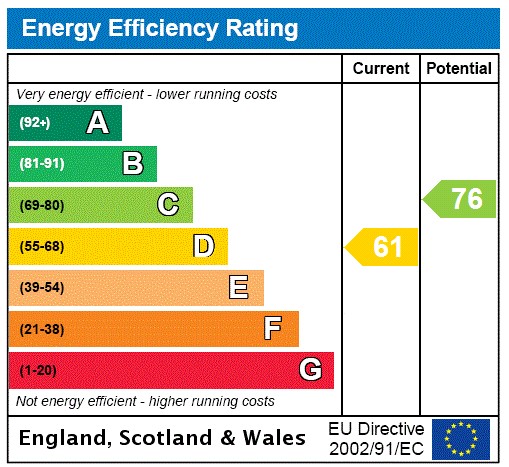
- Garden Meer bekijken Minder bekijken Chartwood is a large detached Victorian building situated in the favoured Torrs Park area of the town which is within walking distance of the town centre, seafront and harbour. The building sits in its own large grounds with driveway at the front and communal gardens at the rear which have direct access onto the National Trust Car Park and South West Coast path which enjoys many picturesque walks along the rugged coastline. The apartment itself is the largest in the building and offers incredibly well balanced living space that is superbly laid out for family living or entertaining. This wonderful apartment has been meticulously renovated by the current owner with no expense spared and every detail exquisitely considered. Unlike many of its counterparts, this spacious and flexible home successfully manages to blend contemporary touches alongside character and practicality. The design theme throughout the property is strikingly tasteful and features gorgeous fixtures and fittings, coupled with chic and contemporary interior finishes. The property has its own front door which leads into a large entrance hall with an original attractive Victorian mosaic tiled floor which provides ample space to receive guests. The lounge is a grand and spacious room with a large bay window to front with stained glass leaded light fan light windows and excellent views over the town towards the Cairn and Torrs and the Bristol Channel. There is an original marble fireplace and high ornate coved ceiling with centre light rose and a stripped wooden floor. A door leads into a small lobby which in turn opens into a further sitting room which has double doors leading out onto the private garden. This sitting area could also be utilized as a study or a further bedroom if required. The kitchen/diner is the main social hub of the property and has been finished to an impeccable standard and features a large bay window to the front elevation. The kitchen comes fully equipped with a comprehensive range of base level units with matching drawers, waterfall kitchen countertop, inset sink, high specification induction hob and double oven with the focal point of the room being the large island unit and breakfast bar. From the kitchen, there is access out to a private courtyard, which in turn leads into a handy utility/storage room. The main bedroom is a large double room located at the rear of the property and is accessed from the kitchen. This double room benefits from having a beautifully presented bathroom en-suite. The main family bathroom is accessed from the entrance hallway and comprises a modern three piece suite. Bedroom 2 is a further impressive double room with the benefit of a modern shower room en-suite. The third bedroom is also a double bedroom, but has access out to the rear courtyard, built in wardrobes and space for a home workstation. The fourth bedroom is the only room located on the upper floor and enjoys a twin aspect with outstanding views to a wide vista across the town, countryside and onto the Bristol Channel and distant Welsh Coast. There are built in wardrobes and an en-suite w.c. and wash hand basin.Outside, a sweeping driveway gives apartment 1 direct access to its front door as the car parking space is located immediately outside the apartment At the front between the drive and the property is a grassed sloping bank with mature colourful shrubs and bushes. The apartment itself benefits from a large sunny aspect, extensively paved patio with ample space for a large table and chairs. This area which is fully enclosed and has been designed for ease of maintenance provides the perfect place for al-fresco dining and entertaining. The patio wraps all the way around to the front of the property, and is surrounded with an array of attractive flowers, mature shrubs and verdant vegetation. There is a large detached summer house currently known as the "Love Shack", that would make for a peaceful place to relax and unwind, but would equally make a great home office for anyone that works remotely. Behind the summer house, steps take you up to a decked seating area with a pleasant view across the town. Further steps then lead up passing well stocked flowerbeds to a gateway which gives access into the communal gardens which stretch up behind the property with terraced lawns with trees and shrubs and has access onto the National Trust Car Park. Attached to the side of the apartment is a private 16ft utility/work room with light and power and a door at the rear of this room leads onto a rear yard which can also be accessed from the third bedroom. There is a further communal store room on the other side of the building.AGENT NOTE: The property is currently on two titles. The current owners purchased apartment 1 and 2, and then knocked them in to one. The properties are leasehold with an original 999 year lease. The freehold is vested within the management company Chartwood (Ilfracombe) Management Company Limited. Each flat has a 1/7th share in the company and this transaction will come with 2 shares. The service charge which includes the maintenance of the communal areas and the buildings insurance for both apartments is approximately £300 a month. Commercial property letting is not permitted although use by family members and friends is allowed. The property can also be let on an assured short hold basis. We also understand that one pet per apartment is allowed with the consent of the management company, but only if the apartment is owner occupied. Flat 1 and Flat 2 have 3 allocated parking spaces altogether. One is outside the front door and two more on the driveway leading up to Chartwood.Ilfracombe town centre has a variety of small independent shops as well as larger supermarkets, schools for all ages, a health centre, cottage hospital, theatre, post office and a bank. The picturesque sea front and harbour has further shops, bars and some fantastic restaurants. Wildersmouth Beach and the famous Victorian hand carved "Tunnels" beach are along the esplanade which leads down to the picturesque harbour and the renowned artist Damien Hirst's influence can be felt by the addition of many art galleries which have appeared over recent years together with his majestic 60ft tall "Verity" statue at the harbour mouth. Barnstaple, North Devon's main trading centre is approximately 12 miles away with many of the big name shops and a rail link to the inter-city network. North Devon has a huge amount to offer with the fabulous golden sand surfing beaches at Woolacombe, Croyde and Saunton just a short car ride away. The Exmoor National Park is also within easy reach and enjoys some breath-taking scenery and miles and miles of walking.Applicants are advised to proceed from our offices in an easterly direction turning immediately left into Northfield Road. Proceed down the hill and continue straight across at the traffic lights. Turn left into Torrs Park and follow along this road up the hill for approximately 500 yards where Chartwood will be found on the right hand side opposite the Regency Residential Home. Number one is the ground floor apartment.Features:
- Garden Chartwood é um grande edifício vitoriano independente situado na área favorecida Torrs Park da cidade, que está a uma curta distância do centro da cidade, beira-mar e porto. O edifício fica em seus próprios terrenos amplos com entrada na frente e jardins comuns na parte traseira, que têm acesso direto ao National Trust Car Park e ao caminho da Costa Sudoeste, que desfruta de muitos passeios pitorescos ao longo da costa acidentada. O apartamento em si é o maior do edifício e oferece um espaço incrivelmente equilibrado que é soberbamente disposto para viver em família ou entreter. Este maravilhoso apartamento foi meticulosamente renovado pelo atual proprietário, sem despesas poupadas e cada detalhe primorosamente considerado. Ao contrário de muitas das suas congéneres, esta casa espaçosa e flexível consegue misturar com sucesso toques contemporâneos com carácter e praticidade. O tema de design em toda a propriedade é de muito bom gosto e apresenta lindas luminárias e acessórios, juntamente com acabamentos interiores chiques e contemporâneos. A propriedade tem a sua própria porta de entrada que leva a um grande hall de entrada com um atraente piso de mosaico vitoriano original que oferece amplo espaço para receber os hóspedes. O salão é um quarto grande e espaçoso com uma grande janela de baía para a frente com vitrais, luz de chumbo, ventilador, janelas de luz e excelentes vistas sobre a cidade em direção ao Cairn e Torrs e ao Canal de Bristol. Há uma lareira de mármore original e um tecto alto ornamentado com rosa clara central e um piso de madeira despojado. Uma porta leva a um pequeno lobby que, por sua vez, se abre para uma sala de estar adicional que tem portas duplas que levam para o jardim privado. Esta área de estar também pode ser utilizada como um estudo ou um quarto adicional, se necessário. A cozinha/jantar é o principal centro social da propriedade e foi terminada com um padrão impecável e possui uma grande janela de baía para a elevação da frente. A cozinha vem totalmente equipada com uma gama abrangente de unidades de nível base com gavetas correspondentes, bancada de cozinha em cascata, pia embutida, placa de indução de alta especificação e forno duplo com o ponto focal da sala sendo a grande unidade de ilha e bar de café da manhã. A partir da cozinha, há acesso a um pátio privado, que por sua vez leva a uma útil utilidade/arrecadação. O quarto principal é um grande quarto duplo localizado na parte traseira da propriedade e é acessado a partir da cozinha. Este quarto duplo beneficia de uma casa de banho maravilhosamente apresentada. A casa de banho familiar principal é acedida a partir do corredor de entrada e é composta por uma moderna suite de três peças. O quarto 2 é mais um impressionante quarto duplo com o benefício de uma moderna casa de banho privada. O terceiro quarto também é um quarto de casal, mas tem acesso ao pátio traseiro, roupeiros embutidos e espaço para uma estação de trabalho em casa. O quarto quarto é o único quarto localizado no piso superior e desfruta de um aspecto duplo com vistas deslumbrantes para uma ampla vista sobre a cidade, campo e para o Canal de Bristol e a distante Costa Galesa. Há roupeiros embutidos e uma casa de banho privada e lavatório. Do lado de fora, uma entrada abrangente dá ao apartamento 1 acesso direto à sua porta da frente, pois o espaço de estacionamento está localizado imediatamente fora do apartamento Na frente entre a unidade e a propriedade é um banco inclinado gramado com arbustos e arbustos coloridos maduros. O apartamento em si se beneficia de um grande aspecto ensolarado, pátio extensivamente pavimentado com amplo espaço para uma grande mesa e cadeiras. Esta área, que é totalmente fechada e foi projetada para facilitar a manutenção, oferece o lugar perfeito para refeições ao ar livre e entretenimento. O pátio envolve todo o caminho em torno da frente da propriedade, e é cercado com uma variedade de flores atraentes, arbustos maduros e vegetação verdejante. Há uma grande casa de verão isolada atualmente conhecida como "Cabana do Amor", que seria um lugar tranquilo para relaxar e descontrair, mas também faria um ótimo home office para quem trabalha remotamente. Atrás da casa de verão, degraus levam você até uma área de estar com deck com uma vista agradável da cidade. Passos posteriores levam a passar por canteiros bem abastecidos até um portal que dá acesso aos jardins comuns que se estendem atrás da propriedade com gramados com terraços com árvores e arbustos e tem acesso ao National Trust Car Park. Anexado ao lado do apartamento é uma utilidade privada de 16 pés / sala de trabalho com luz e energia e uma porta na parte traseira deste quarto leva a um quintal traseiro que também pode ser acessado a partir do terceiro quarto. Há mais um armazém comum do outro lado do edifício. NOTA DO AGENTE: A propriedade está atualmente em dois títulos. Os atuais proprietários compraram os apartamentos 1 e 2 e depois os transformaram em um. Os imóveis são arrendados com um contrato original de 999 anos. A propriedade é investida na sociedade gestora Chartwood (Ilfracombe) Management Company Limited. Cada apartamento tem 1/7 de participação na empresa e essa transação virá com 2 ações. A taxa de serviço, que inclui a manutenção das áreas comuns e o seguro do edifício para ambos os apartamentos, é de aproximadamente £ 300 por mês. A locação de imóveis comerciais não é permitida, embora o uso por familiares e amigos seja permitido. A propriedade também pode ser alugada em uma base de curta duração garantida. Também entendemos que um animal de estimação por apartamento é permitido com o consentimento da empresa administradora, mas apenas se o apartamento for ocupado pelo proprietário. O Flat 1 e o Flat 2 têm 3 lugares de estacionamento atribuídos no total. Um fica do lado de fora da porta da frente e outros dois na entrada que leva a Chartwood. O centro da cidade de Ilfracombe tem uma variedade de pequenas lojas independentes, bem como supermercados maiores, escolas para todas as idades, um centro de saúde, hospital cottage, teatro, correios e um banco. A pitoresca frente ao mar e porto tem mais lojas, bares e alguns restaurantes fantásticos. Wildersmouth Beach e a famosa praia vitoriana esculpida à mão "Tunnels" estão ao longo da esplanada que leva até o pitoresco porto e a influência do renomado artista Damien Hirst pode ser sentida pela adição de muitas galerias de arte que apareceram nos últimos anos, juntamente com sua majestosa estátua "Verity" de 60 pés de altura na boca do porto. Barnstaple, o principal centro comercial de North Devon, fica a aproximadamente 12 milhas de distância, com muitas das lojas de grande nome e uma ligação ferroviária para a rede intermunicipal. North Devon tem uma enorme quantidade para oferecer com as fabulosas praias de surf de areia dourada em Woolacombe, Croyde e Saunton a uma curta viagem de carro. O Parque Nacional Exmoor também é de fácil acesso e desfruta de algumas paisagens de tirar o fôlego e quilômetros e quilômetros de caminhada. Os candidatos são aconselhados a prosseguir de nossos escritórios em direção leste, virando imediatamente à esquerda para Northfield Road. Desça o morro e continue em frente nos semáforos. Vire à esquerda no Torrs Park e siga ao longo desta estrada até a colina por aproximadamente 500 metros, onde Chartwood será encontrado no lado direito em frente ao Regency Residential Home. O número um é o apartamento térreo.
Features:
- Garden