EUR 998.000
FOTO'S WORDEN LADEN ...
Huis en eengezinswoning te koop — Villaviciosa de Odón
EUR 1.090.000
Huis en eengezinswoning (Te koop)
Referentie:
EDEN-T95123781
/ 95123781
Referentie:
EDEN-T95123781
Land:
ES
Stad:
Villaviciosa De Odon
Postcode:
28670
Categorie:
Residentieel
Type vermelding:
Te koop
Type woning:
Huis en eengezinswoning
Omvang woning:
580 m²
Kamers:
7
Slaapkamers:
7
Badkamers:
7
Zwembad:
Ja
Terras:
Ja
VERGELIJKBARE WONINGVERMELDINGEN
VASTGOEDPRIJS PER M² IN NABIJ GELEGEN STEDEN
| Stad |
Gem. Prijs per m² woning |
Gem. Prijs per m² appartement |
|---|---|---|
| Majadahonda | EUR 2.788 | EUR 3.627 |
| Villanueva de la Cañada | EUR 1.660 | - |
| Las Rozas | EUR 1.834 | - |
| España | EUR 2.443 | EUR 2.715 |
| Madrid | EUR 2.712 | EUR 4.369 |
| Coslada | - | EUR 3.320 |
| Alcobendas | EUR 89.982 | EUR 4.149 |
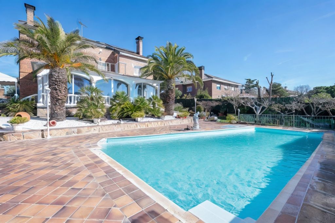
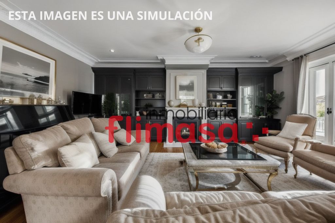
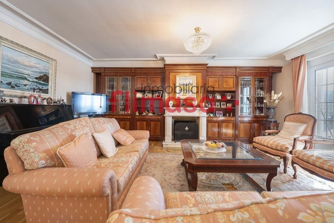
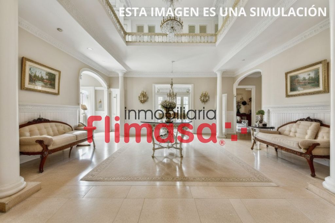
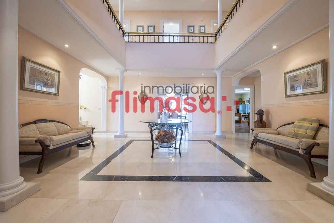
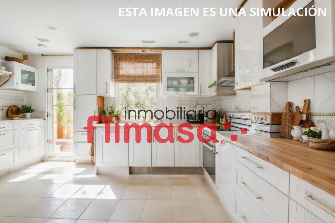
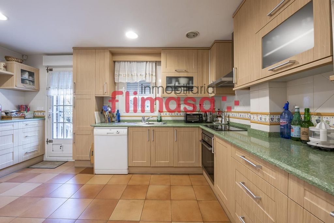
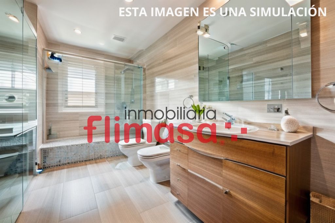
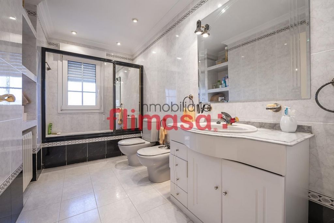
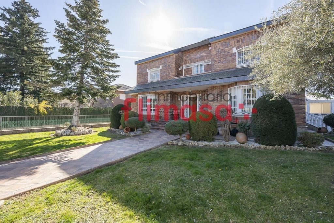
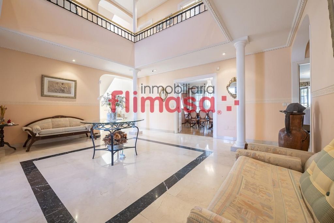
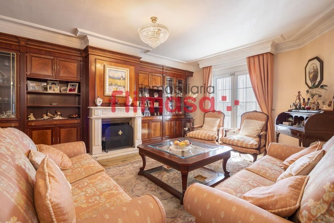
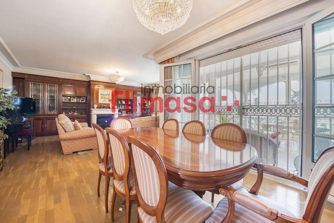
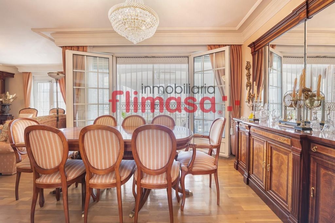
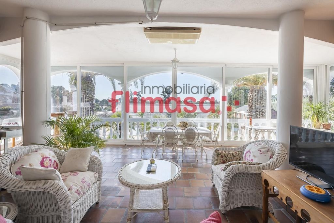
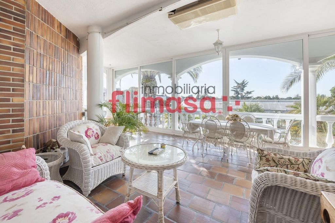
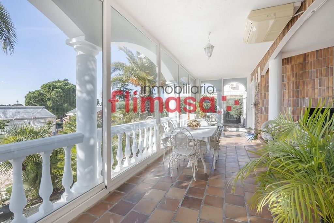
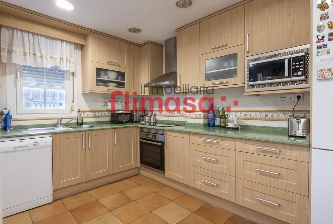
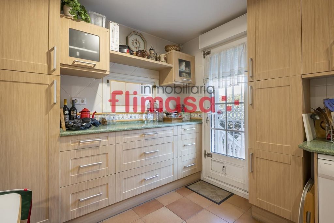
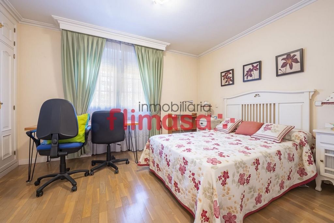
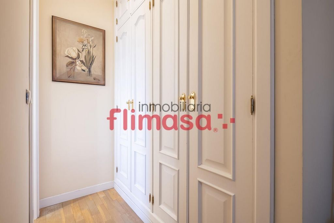
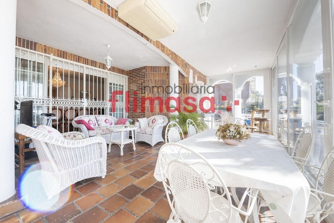
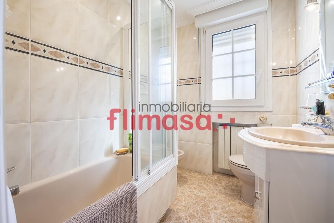
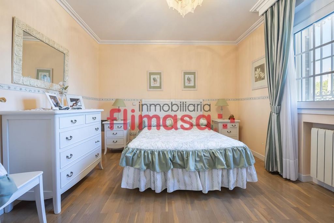
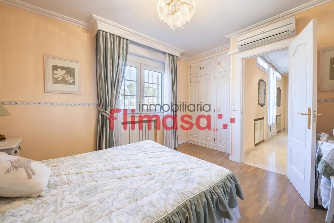
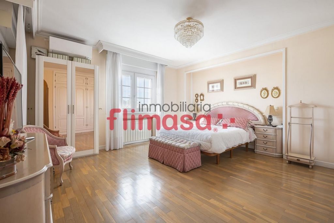
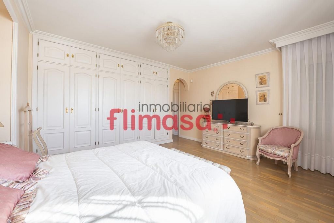
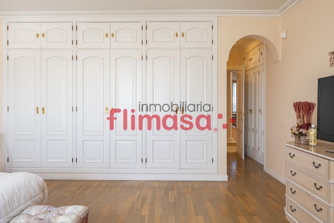
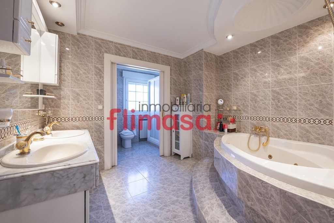
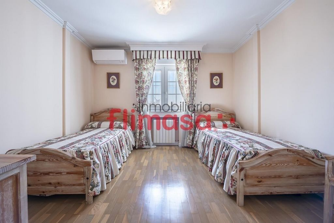
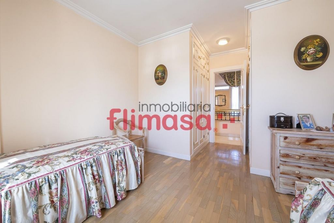
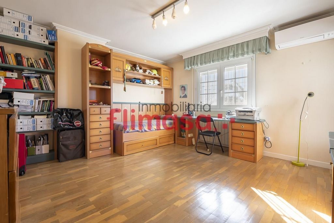
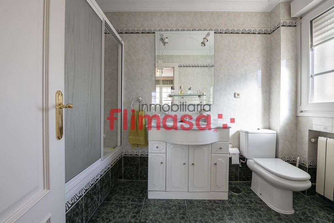
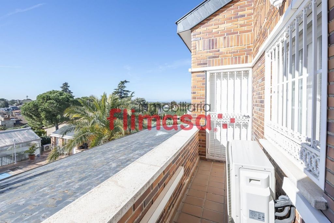
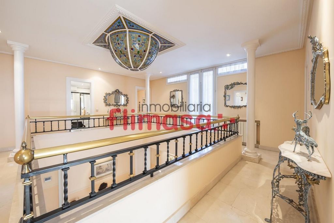
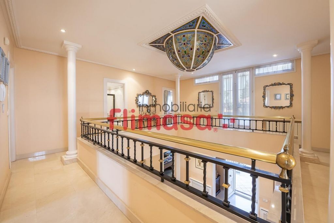
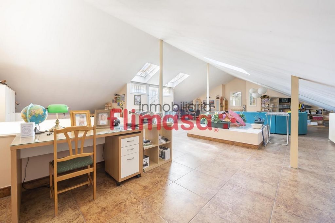
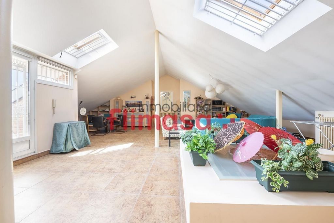
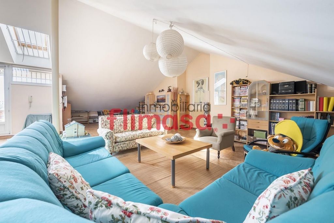
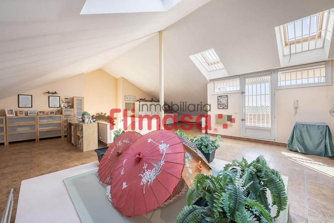
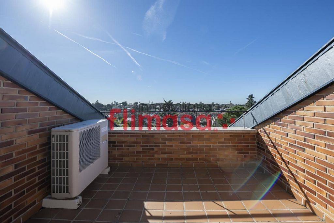
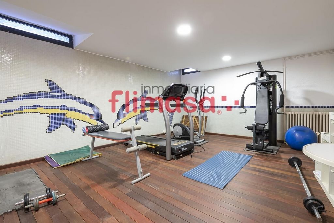
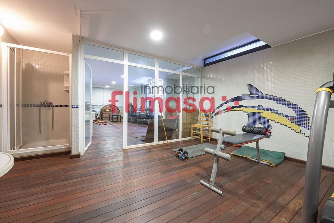
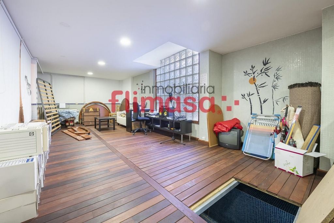
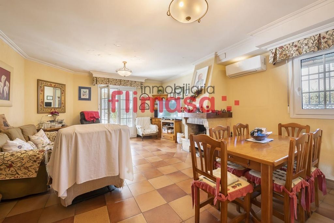
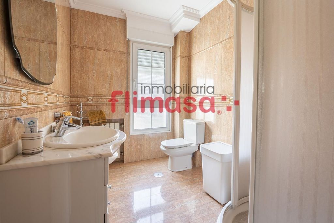
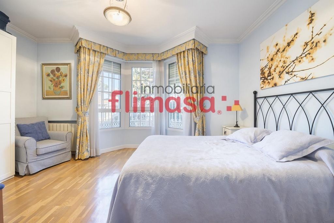
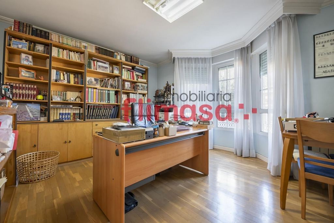
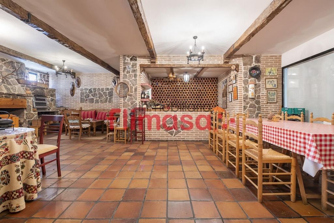
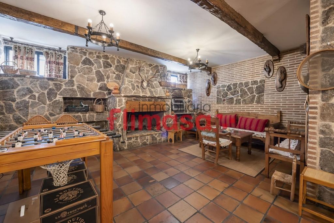
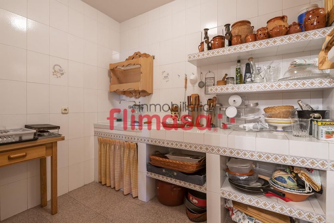
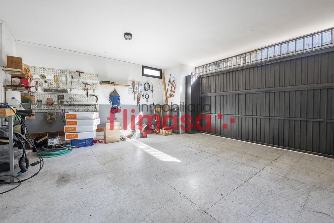
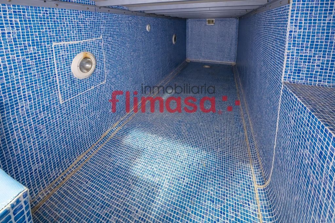
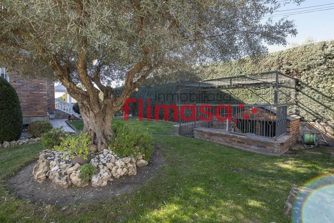
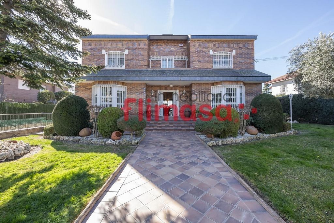
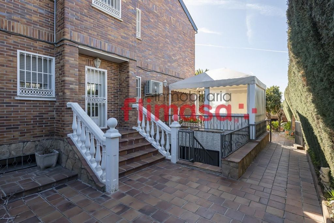
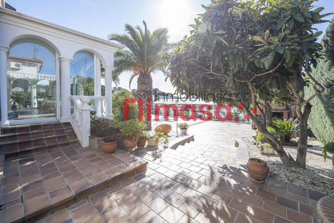
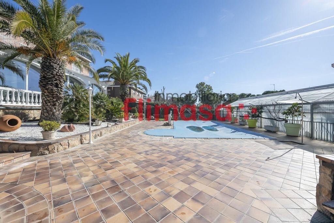
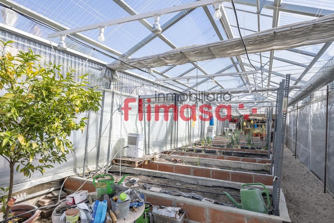
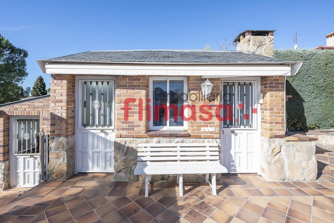
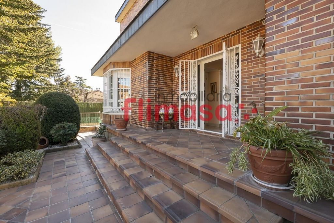
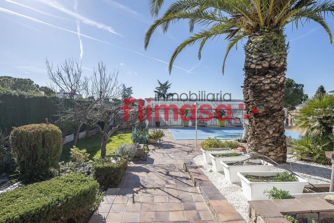
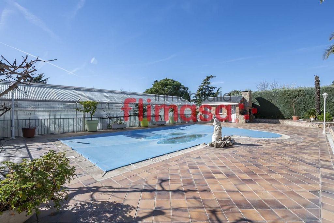
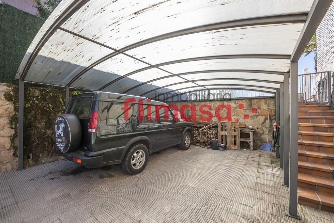
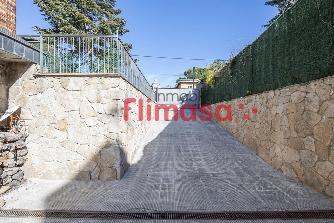
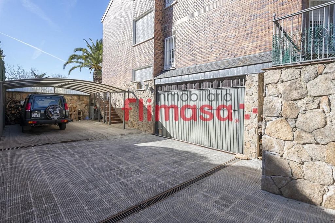
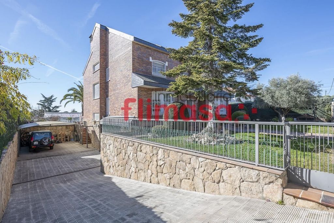
Features:
- SwimmingPool
- Terrace
- Garden Meer bekijken Minder bekijken Gran chalet independiente con 580 m² construidos, ideal para disfrutar en familia. Ubicado en una parcela ajardinada con césped y arbolado variado, cuenta con numerosos espacios exteriores como un cenador, una barbacoa de obra y un estanque con peces. Además, podrás relajarte en la piscina de gresite de 10x5 con escalera romana y cloración salina, además de un espectacular invernadero climatizado. A destacar de esta espectacular propiedad, su eficiencia energética, ya que dispone de 16 placas solares, lo cual reduce significativamente el gasto en suministros. En su interior, encontrarás un gran hall-recibidor de 38 m² con lucernario que da acceso a diferentes estancias. El salón principal cuenta con chimenea y salida a un porche acristalado de 36 m² con aire acondicionado, perfecto para disfrutar en cualquier época del año. La cocina está amueblada y cuenta con encimera de granito, además de tener salida al jardín. Por otra parte, contamos con un amplio dormitorio y un baño completo con ducha, además de un despacho y un cuarto de estar de 27m² con chimenea y salida al jardín. En la planta primera nos encontramos con 5 dormitorios, todos ellos amplios y luminosos. El dormitorio principal de 24 m² cuenta con aire acondicionado, armarios y baño principal incorporado con bañera hidromasaje y ducha. De los 4 habitaciones restantes, 2 cuentan con baños en-suite y las otras dos comparten un baño completo. En la buhardilla diáfana de 130 m² podrás crear un espacio a tu gusto, con tres ventanas velux, calefacción y aire acondicionado. También cuenta con una terraza solarium de 10 m² con lucernario. En el sótano, encontrarás una cocina/comedor de 57 m² con chimenea y horno de leña, un gimnasio de 27 m² con piscina climatizada, un aseo, 2 despensas y un garaje para 2 coches. Además dispone de espacio para 2 coches adicionales bajo techado y 2 en la rampa de acceso al garaje. La vivienda esta ubicada en la Urbanización Campodón, muy próxima al Colegio Villalkor y Casvi, paradas de autobuses y numerosos comercios como IKEA, Bauhaus, Centro Comercial Tres Aguas, etc, además de tener muy fácil acceso a la M-50, A-5 y M-506.
Features:
- SwimmingPool
- Terrace
- Garden Large detached villa with 580 m² built, ideal to enjoy with the family. Set on a landscaped plot with lawns and varied trees, it has numerous outdoor spaces such as a gazebo, a built-in barbecue and a fish pond. In addition, you can relax in the 10x5 tiled pool with Roman steps and salt chlorination, as well as a spectacular heated greenhouse. To highlight this spectacular property, its energy efficiency, as it has 16 solar panels, which significantly reduces the cost of supplies. Inside, you will find a large hall-hall of 38 m² with a skylight that gives access to different rooms. The main living room has a fireplace and access to a 36 m² glazed porch with air conditioning, perfect to enjoy at any time of the year. The kitchen is furnished and has a granite countertop, as well as having access to the garden. On the other hand, we have a large bedroom and a full bathroom with shower, as well as an office and a 27m² living room with fireplace and access to the garden. On the first floor we find 5 bedrooms, all of them spacious and bright. The 24 m² master bedroom features air conditioning, wardrobes and a master bathroom with a whirlpool bath and shower. Of the remaining 4 bedrooms, 2 have en-suite bathrooms and the other two share a full bathroom. In the 130 m² open-plan attic you can create a space to your liking, with three velux windows, heating and air conditioning. It also has a 10 m² solarium terrace with skylight. In the basement, you will find a 57 m² kitchen/dining room with fireplace and wood-burning oven, a 27 m² gym with heated pool, a toilet, 2 pantries and a garage for 2 cars. It also has space for 2 additional cars under the roof and 2 on the access ramp to the garage. The house is located in the Campodón Urbanization, very close to the Villalkor and Casvi School, bus stops and numerous shops such as IKEA, Bauhaus, Tres Aguas Shopping Center, etc., in addition to having very easy access to the M-50, A-5 and M-506.
Features:
- SwimmingPool
- Terrace
- Garden Голяма самостоятелна вила с 580 м² построена, идеална за наслада със семейството. Разположен върху озеленен парцел с тревни площи и разнообразни дървета, той разполага с множество външни пространства като беседка, вградено барбекю и езерце с риба. Освен това можете да се отпуснете в басейна с плочки 10x5 с римски стъпала и солен хлор, както и в ефектна отопляема оранжерия. За да подчертаем това грандиозно свойство, неговата енергийна ефективност, тъй като разполага с 16 слънчеви панела, което значително намалява разходите за доставки. Вътре ще намерите голяма зала-зала от 38 м² с покривен прозорец, който дава достъп до различни стаи. Основната всекидневна разполага с камина и достъп до остъклена веранда с площ от 36 м² с климатик, идеална за наслада по всяко време на годината. Кухнята е обзаведена и разполага с гранитен плот, както и с достъп до градината. От друга страна, разполагаме с голяма спалня и напълно оборудвана баня с душ, както и офис и хол от 27 м² с камина и достъп до градината. На първия етаж намираме 5 спални, всички просторни и светли. Основната спалня с площ от 24 м² разполага с климатик, гардероби и основна баня с хидромасажна вана и душ. От останалите 4 спални, 2 имат самостоятелни бани, а другите две споделят пълна баня. На таванското помещение с площ от 130 м² можете да създадете пространство по ваш вкус, с три прозореца velux, отопление и климатик. Разполага и с тераса за солариум с площ от 10 m² с покривен прозорец. В сутерена ще намерите кухня/трапезария с площ 57 м² с камина и пещ на дърва, фитнес зала с отопляем басейн, тоалетна, 2 килера и гараж за 2 коли. Освен това има място за 2 допълнителни коли под покрива и 2 на рампата за достъп до гаража. Къщата се намира в урбанизацията на Камподон, много близо до училището Villalkor и Casvi, автобусни спирки и множество магазини като IKEA, Bauhaus, търговски център Tres Aguas и др., в допълнение към много лесен достъп до M-50, A-5 и M-506.
Features:
- SwimmingPool
- Terrace
- Garden