FOTO'S WORDEN LADEN ...
Huis en eengezinswoning (Te koop)
Referentie:
EDEN-T94902277
/ 94902277
Referentie:
EDEN-T94902277
Land:
FR
Stad:
Ecueille
Postcode:
36240
Categorie:
Residentieel
Type vermelding:
Te koop
Type woning:
Huis en eengezinswoning
Omvang woning:
1.600 m²
Omvang perceel:
30 m²
Kamers:
27
Slaapkamers:
23
VASTGOEDPRIJS PER M² IN NABIJ GELEGEN STEDEN
| Stad |
Gem. Prijs per m² woning |
Gem. Prijs per m² appartement |
|---|---|---|
| Saint-Aignan | EUR 1.239 | - |
| Loches | EUR 1.445 | - |
| Montrichard | EUR 1.361 | - |
| Bléré | EUR 1.797 | - |
| Indre | EUR 1.140 | - |
| Châteauroux | EUR 1.264 | EUR 1.009 |
| Preuilly-sur-Claise | EUR 787 | - |
| Romorantin-Lanthenay | EUR 1.428 | - |
| Amboise | EUR 1.938 | EUR 2.046 |
| Issoudun | EUR 1.094 | - |
| Montlouis-sur-Loire | EUR 2.077 | - |
| La Roche-Posay | EUR 1.274 | - |
| Sainte-Maure-de-Touraine | EUR 1.320 | - |
| Indre-et-Loire | EUR 1.680 | EUR 1.913 |
| Chambray-lès-Tours | EUR 2.361 | - |
| Blois | EUR 1.670 | EUR 1.512 |
| Vierzon | EUR 1.034 | EUR 977 |
| Saint-Pierre-des-Corps | - | EUR 1.464 |
| Tours | EUR 2.559 | EUR 2.506 |
| Saint-Cyr-sur-Loire | EUR 2.988 | EUR 2.496 |
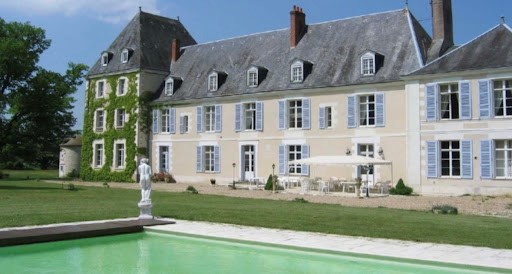
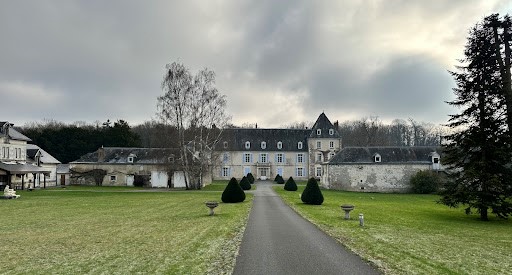

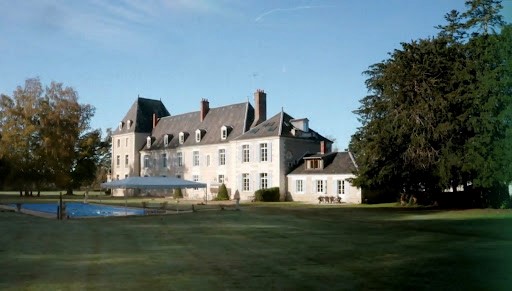
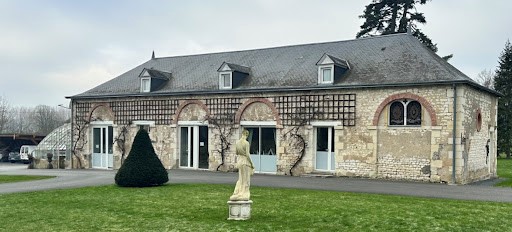

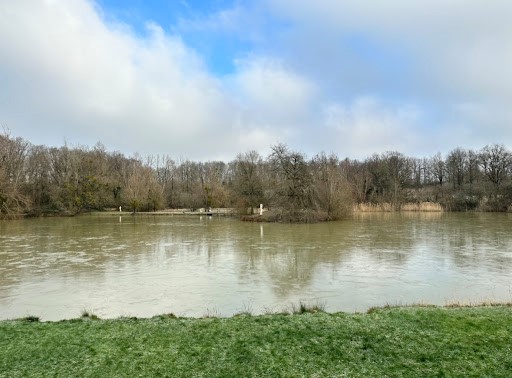
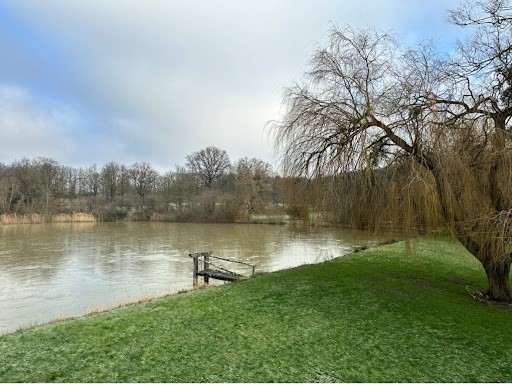
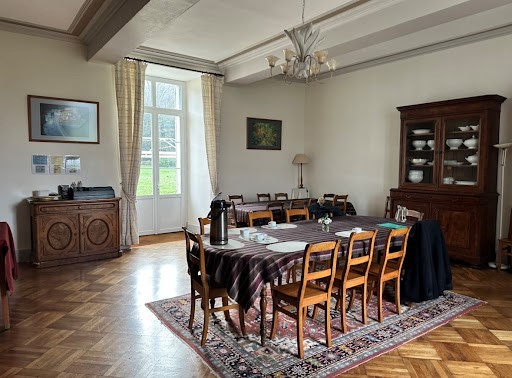
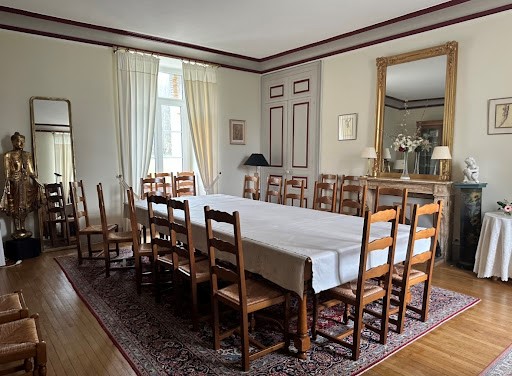
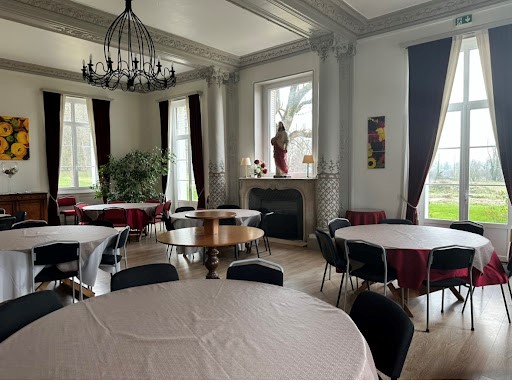
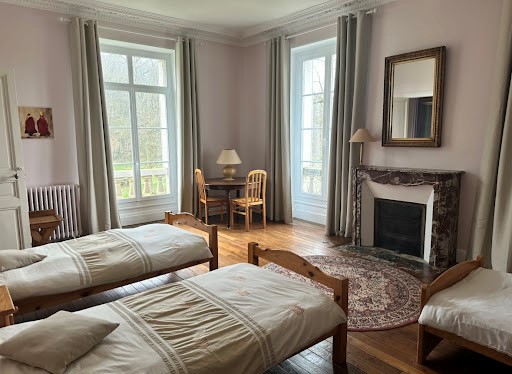
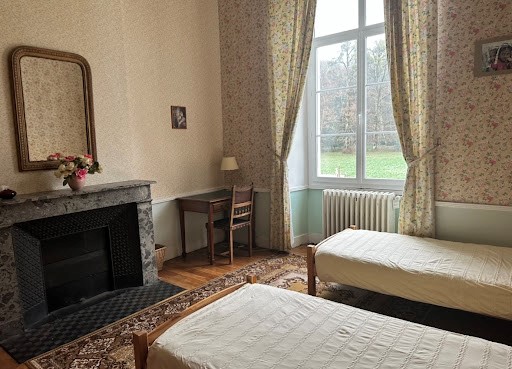
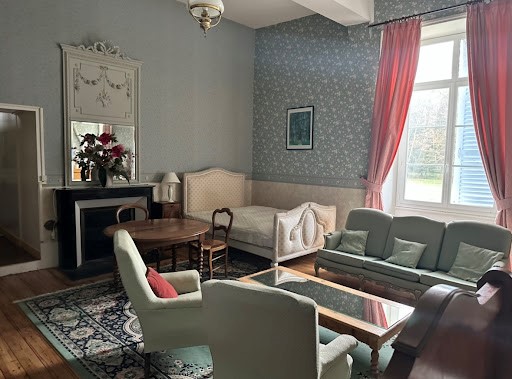
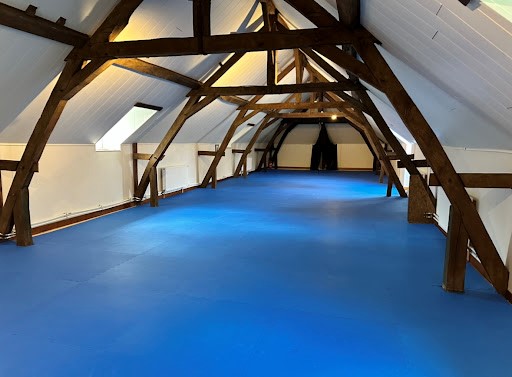
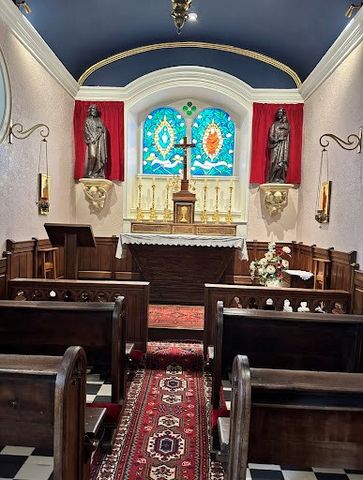
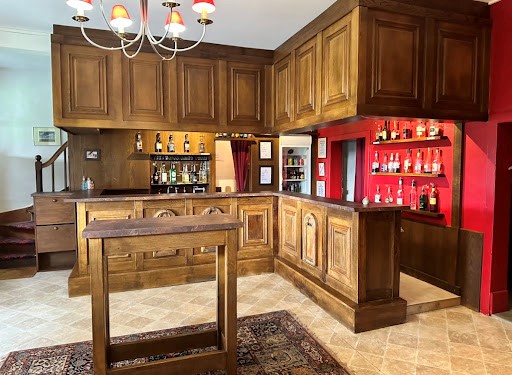
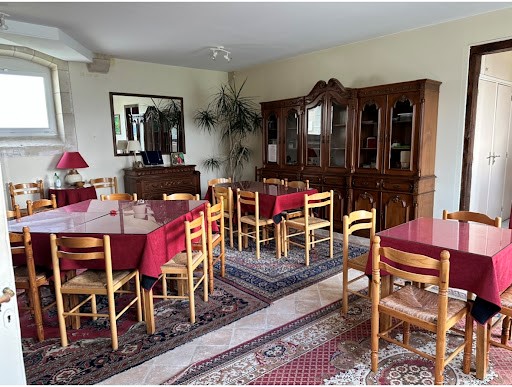
On a beautiful 30 hectare park, with a beautiful pond, this property is dedicated to welcoming groups in a calm and bucolic setting.
On the ground floor: an entrance hall leading to the right, an office, a dining room and a large living room. On the left, the main staircase, a dining room communicating with a professional kitchen equipped with a cold room, a service staircase, two WCs and storage room. At the end (north wing), an independent duplex apartment of 100m2 including, an entrance, a living room, an equipped kitchen, a bedroom with bathroom.
On the 1st floor: 8 bedrooms, two bathrooms, four shower rooms with WC, and two independent WCs.
On the second floor, a small apartment with living room opening onto a kitchen and a bedroom. Six bedrooms, a bathroom with WC, 5 shower rooms and two separate WCs.
Third floor: 4 bedrooms, a shower room, a bathroom and a separate toilet.
Outbuilding 1 (the pond house): a room, a bar, kitchen and living room, small living room, library and WC. Upstairs, an apartment consisting of one bedroom, equipped kitchen with access to a very beautiful terrace with a panoramic view of the pond, dining room, a large office, bathroom, dressing room, separate toilet, another office. On the second floor, 3 bedrooms and a bathroom.
Outbuilding 2: a large room on the ground floor, 3 bathrooms and 3 separate toilets, another large room upstairs. a laundry room and a room.
Outbuilding 3: entrance hall with storage cupboard giving access upstairs to a large room. a consecrated chapel, a computer room, a fruit orchard, a meeting room, a greenhouse and garden room.
Outbuilding 4: meeting room, attic upstairs.
A carport, a dovecote, a large garage, a large shed housing the boiler room (wood pellet boiler, and supplement to fuel oil)
Orchard, heated swimming pool 8X4m, well.
30 minutes from Chateauroux train station, and 30 minutes from the Royal City of Loches. Meer bekijken Minder bekijken Limite Touraine- Berry, vaste propriété avec une très grande capacité d'accueil. Sur un parc de 30 ha, un château du XIXième et ses communs aménagés pour la réception de groupes et organisation de stages "bien être".
Sur un très beau parc de 30 ha, avec un très bel étang cette propriété est dédiée à l'accueil de groupes dans un cadre calme et bucolique.
Au rez de chaussée: un hall d'entrée distribuant à droite, un bureau, une salle à manger et un grand salon. A gauche, l'escalier principal, une salle à manger communiquant avec une cuisine professionnelle équipée d'une chambre froide, un escalier de service, deux WC et débarras. A l'extrémité ( aile Nord), un appartement indépendant en duplex de 100m2 comprenant , une entrée, un salon, une cuisine équipée, une chambre avec salle de bains.
Au 1er étage : 8 chambres, deux salles de bains, quatre salle d'eau avec WC, et deux WC indépendants.
Au second étage, un petit appartement avec salon ouvert sur une cuisine et une chambre. Six chambres, une salle de bains avec WC, 5 salles d'eau et deux WC indépendants.
Troisième étage : 4 chambres, une salle d'eau, une salle de bains et un WC indépendant.
Dépendance 1 ( la maison de l'étang): une salle, un bar, cuisine et salon, petit salon, bibliothèque et WC. A l'étage, un appartement composé d'une chambre, cuisine équipée avec un accès sur une très belle terrasse ayant une vue panoramique sur l'étang, salle à manger, un grand bureau, salle de bains, dressing , WC indépendant, u autre bureau. Au second étage, 3 chambres et une salle d'eau.
Dépendance 2 : une grande salle au rez-de-chaussée de chaussée, 3 salles d'eau et 3 WC indépendants, à l'étage une autre grande salle. une buanderie et un local.
Dépendance 3 : hall d'entrée avec placard de rangement donnant accès à l'étage à une grande salle .une chapelle consacrée, une salle informatique, un fruitier, une salle de réunion, une serre et local de jardin.
Dépendance 4 : salle de réunion, combles à l'étage.
Un abri de voitures, un pigeonnier, un grand garage, un grand hangar abritant la chaufferie ( chaudière à pellets de bois, et complément au fioul)
Verger, piscine chauffée 8X4m, puits.
30 mn de la Gare de Chateauroux, et 30mn de la Cité Royale de Loches. Touraine-Berry boundary, vast property with a very large reception capacity. On a 30 hectare park, a 19th century castle and its outbuildings designed for the reception of groups and the organization of "well-being" courses.
On a beautiful 30 hectare park, with a beautiful pond, this property is dedicated to welcoming groups in a calm and bucolic setting.
On the ground floor: an entrance hall leading to the right, an office, a dining room and a large living room. On the left, the main staircase, a dining room communicating with a professional kitchen equipped with a cold room, a service staircase, two WCs and storage room. At the end (north wing), an independent duplex apartment of 100m2 including, an entrance, a living room, an equipped kitchen, a bedroom with bathroom.
On the 1st floor: 8 bedrooms, two bathrooms, four shower rooms with WC, and two independent WCs.
On the second floor, a small apartment with living room opening onto a kitchen and a bedroom. Six bedrooms, a bathroom with WC, 5 shower rooms and two separate WCs.
Third floor: 4 bedrooms, a shower room, a bathroom and a separate toilet.
Outbuilding 1 (the pond house): a room, a bar, kitchen and living room, small living room, library and WC. Upstairs, an apartment consisting of one bedroom, equipped kitchen with access to a very beautiful terrace with a panoramic view of the pond, dining room, a large office, bathroom, dressing room, separate toilet, another office. On the second floor, 3 bedrooms and a bathroom.
Outbuilding 2: a large room on the ground floor, 3 bathrooms and 3 separate toilets, another large room upstairs. a laundry room and a room.
Outbuilding 3: entrance hall with storage cupboard giving access upstairs to a large room. a consecrated chapel, a computer room, a fruit orchard, a meeting room, a greenhouse and garden room.
Outbuilding 4: meeting room, attic upstairs.
A carport, a dovecote, a large garage, a large shed housing the boiler room (wood pellet boiler, and supplement to fuel oil)
Orchard, heated swimming pool 8X4m, well.
30 minutes from Chateauroux train station, and 30 minutes from the Royal City of Loches.