EUR 3.700.000
EUR 3.900.000
15 k
640 m²
EUR 3.990.000
10 k
756 m²
EUR 4.500.000
9 k
641 m²
EUR 3.990.000
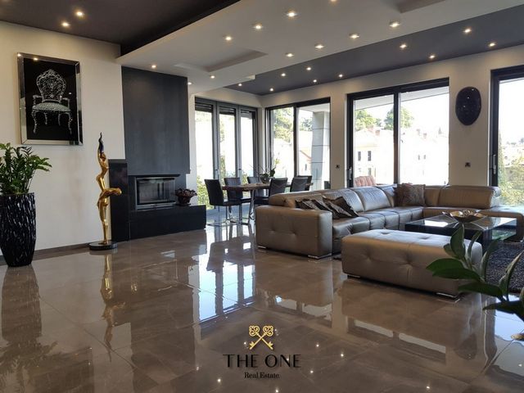
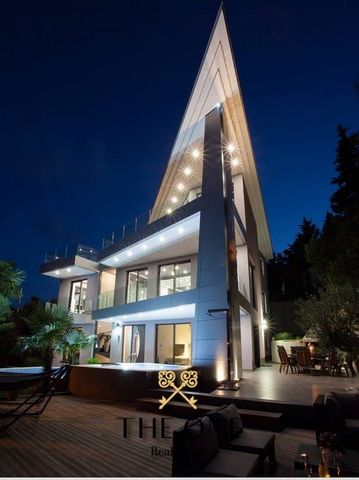
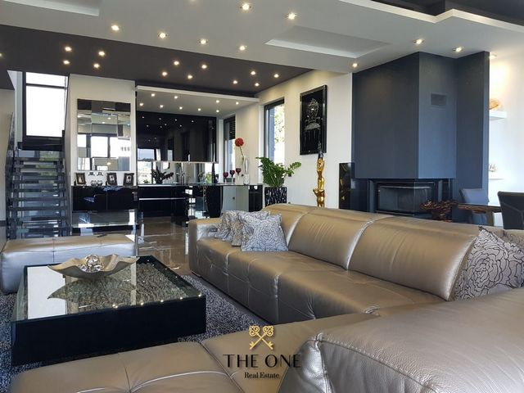
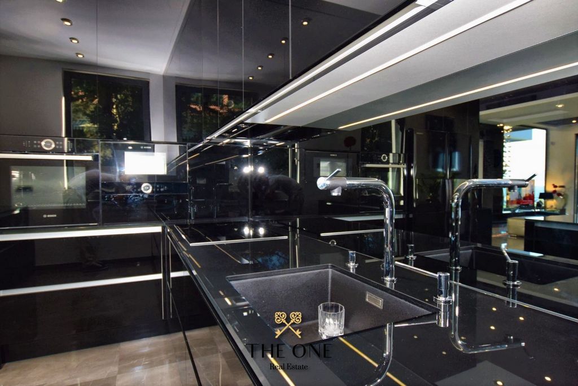
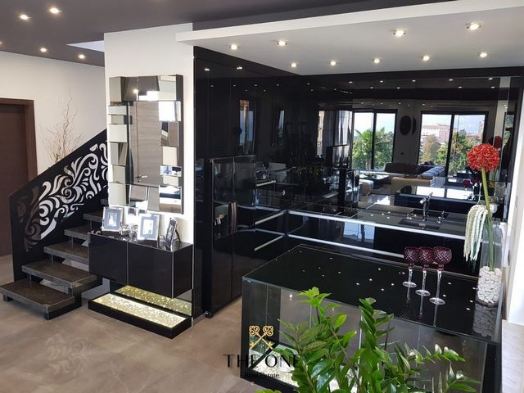
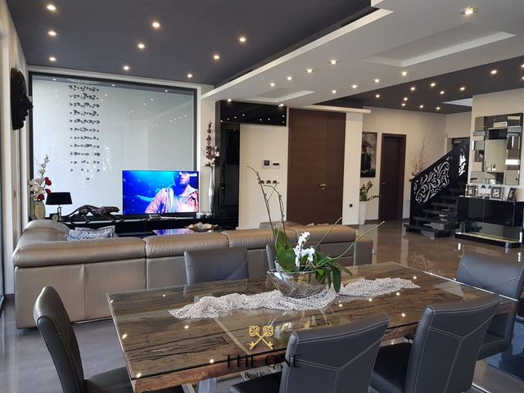
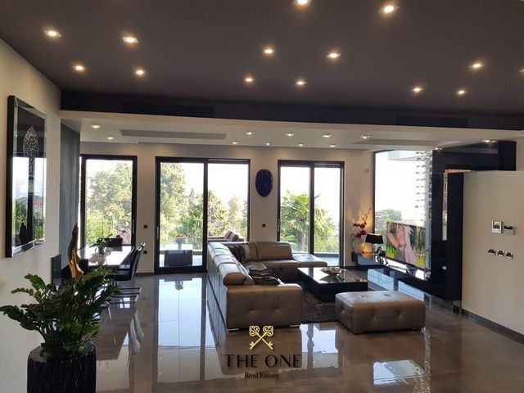
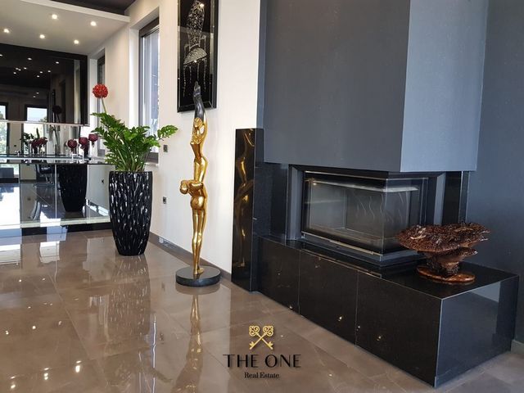
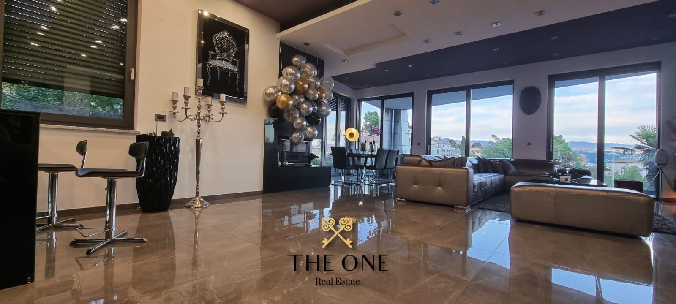
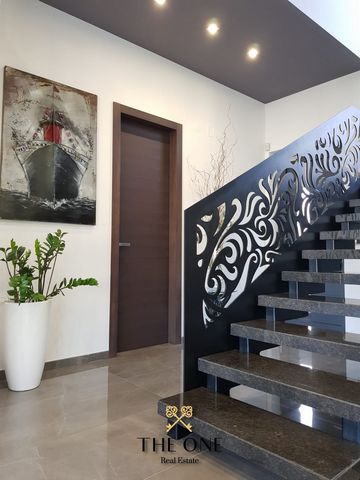
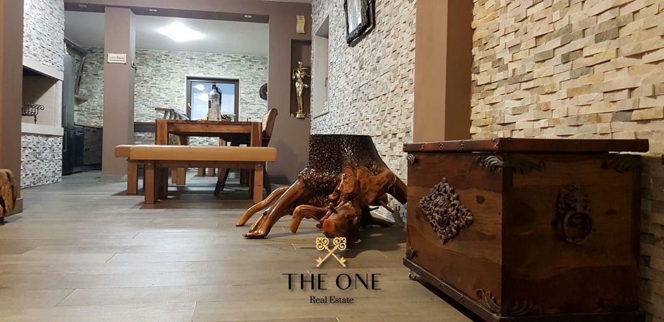
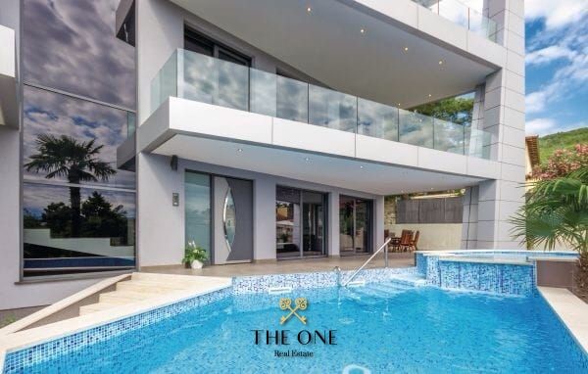
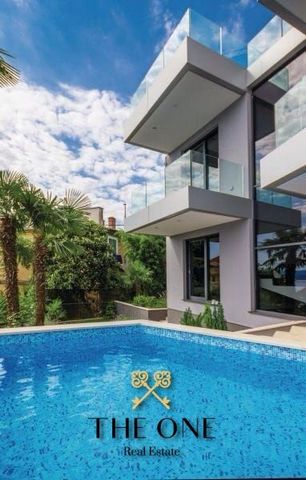
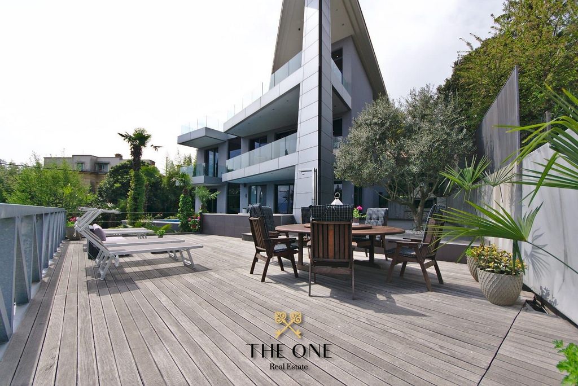
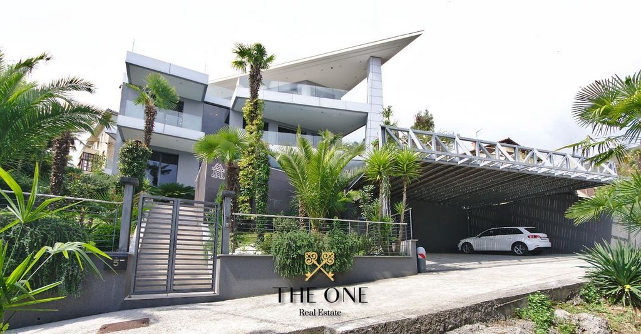
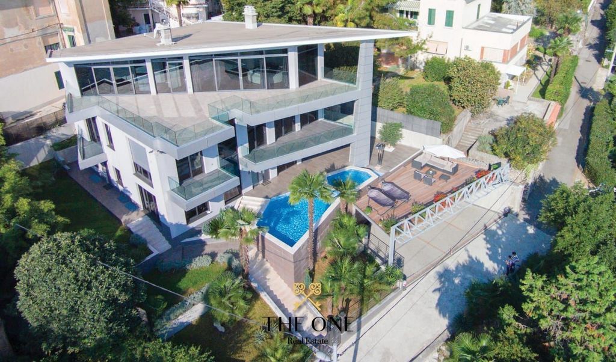
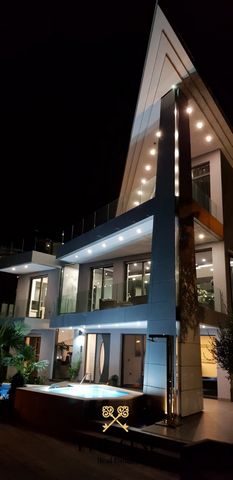
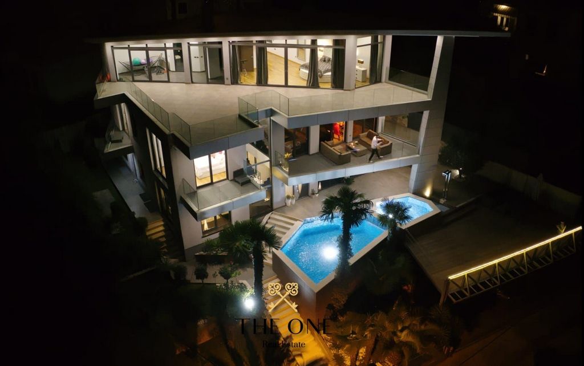
The Opatija Riviera is unique for its contrasting combination of turquoise sea surrounded by green mountains, luxurious Austro-Hungarian villas, the famous Lungo mare promenade and many different facilities.
The unique combination of crystal clear air filled with aerosols and the scents of various aromatic plants have provided Opatija and the name of the imperial spa since the end of the 19th century.
In the center of Opatija in a very attractive position, there is an exclusive modern villa with pool that spreads over four floors.
The villa is located at the end of a dead end street which guarantees privacy and peace. At the same time, all the necessary facilities for a comfortable life, the sea and well-kept beaches and promenades are in the immediate vicinity.
The villa is located on a plot of 722m2. The garden is adorned with carefully selected Mediterranean herbs (olives, rosemary, palm trees), and parking for 4 cars.
In the garden there is a beautiful pool with sun deck.
The villa is fully equipped and designed to the highest standards of construction and interior design.
It consists of a basement, ground floor, first and second floor.
The ground floor is designed as two smaller apartments for guests.
The first apartment consists of an entrance hall leading to a living room connected to the kitchen and dining room, bathroom with toilet, 2 bedrooms and a terrace.
The second apartment consists of a large living room, kitchen, dining room and bathroom with toilet, bedroom and terrace.
Both apartments have an unobstructed beautiful sea view.
On the first and second floor is a luxury apartment that is directly connected to the basement, in nature is a three-storey apartment.
The first floor of the apartment is arranged as a large open space where there is a kitchen, dining room with living room and exit through a large glass door to the covered terrace.
On the same floor are two bedrooms, bathroom with toilet, guest toilet and hallway, and a staircase to the upper floor.
On the second floor are two bedrooms, bathroom, hallway and a large Jacuzzi whirlpool.
Each room has access to its own terrace, from where there is an enchanting view of the sea.
In the basement, one part is arranged for a garage space, while in the other part there is a space for socializing with a barbecue grill.
In addition, there is a gym, sauna, engine room and laundry. The supply of fresh air and natural light is provided by ACO skylights.
All rooms, including the basement, have underfloor heating and ceiling heating and cooling, and each apartment has separate, separate heating, water and electricity.
The house and garden in the foreground provide a panoramic view of the Kvarner Bay.
The cultivated garden enriched with tall palm trees and ornamental plants completely obscures the ground floor and the swimming pool with sun deck and thus ensures privacy.
The whole villa is surrounded by a stainless steel fence.
Not what you are looking for? Contact us for a personalized approach and a discreet tailor-made property finding service.
ID CODE: ONE71
THE ONE Real Estate d.o.o.
Mob: ...
E-mail: ...
... />
ID CODE: ONE71
THE ONE
Mob: ...
E-mail: ...
... />Features:
- Balcony
- SwimmingPool
- Parking
- Garden
- Barbecue
- Terrace Meer bekijken Minder bekijken Seit der Antike als Perle der Adriaküste bekannt, wurde Opatija zur romantischsten Stadt Europas gekürt.
Die Riviera von Opatija ist einzigartig für ihre kontrastreiche Kombination aus türkisfarbenem Meer, umgeben von grünen Bergen, luxuriösen österreichisch-ungarischen Villen, der berühmten Promenade Lungo mare und vielen verschiedenen Einrichtungen.
Die einzigartige Kombination aus kristallklarer, mit Aerosolen gefüllter Luft und den Düften verschiedener aromatischer Pflanzen hat Opatija seit Ende des 19. Jahrhunderts den Namen des Kaiserbads eingebracht.
Im Zentrum von Opatija, in sehr attraktiver Lage, befindet sich eine exklusive moderne Villa mit Pool, die sich über vier Etagen erstreckt.
Die Villa befindet sich am Ende einer Sackgasse, was Privatsphäre und Ruhe garantiert. Gleichzeitig befinden sich alle notwendigen Einrichtungen für ein komfortables Leben, das Meer und gepflegte Strände und Promenaden in unmittelbarer Nähe.
Die Villa befindet sich auf einem Grundstück von 722m2. Der Garten ist mit sorgfältig ausgewählten mediterranen Kräutern (Oliven, Rosmarin, Palmen) geschmückt, und es gibt einen Parkplatz für 4 Autos.
Im Garten befindet sich ein schöner Pool mit Sonnenterrasse.
Die Villa ist komplett ausgestattet und nach den höchsten Standards der Konstruktion und Innenarchitektur gestaltet.
Es besteht aus einem Untergeschoss, einem Erdgeschoss, einem ersten und einem zweiten Stock.
Das Erdgeschoss ist als zwei kleinere Wohnungen für Gäste konzipiert.
Die erste Wohnung besteht aus einer Eingangshalle, die zu einem Wohnzimmer führt, das mit der Küche und dem Esszimmer verbunden ist, einem Badezimmer mit Toilette, 2 Schlafzimmern und einer Terrasse.
Die zweite Wohnung besteht aus einem großen Wohnzimmer, Küche, Esszimmer und Bad mit WC, Schlafzimmer und Terrasse.
Beide Wohnungen haben einen unverbaubaren wunderschönen Meerblick.
Auf der ersten und zweiten Etage ist eine Luxus-Wohnung, die direkt mit dem Keller verbunden ist, in der Natur ist eine dreistöckige Wohnung.
Der erste Stock der Wohnung ist als ein großer offener Raum angeordnet, wo es eine Küche, Esszimmer mit Wohnzimmer und Ausgang durch eine große Glastür auf die überdachte Terrasse.
Auf der gleichen Etage befinden sich zwei Schlafzimmer, ein Badezimmer mit Toilette, eine Gästetoilette und eine Diele sowie eine Treppe zum Obergeschoss.
Im zweiten Stock befinden sich zwei Schlafzimmer, Bad, Flur und ein großer Whirlpool.
Jedes Zimmer hat Zugang zu einer eigenen Terrasse, von der aus man einen bezaubernden Blick auf das Meer hat.
Im Untergeschoss ist ein Teil für einen Garagenplatz eingerichtet, während im anderen Teil ein Platz für Geselligkeit mit einem Grill vorhanden ist.
Darüber hinaus gibt es einen Fitnessraum, eine Sauna, einen Maschinenraum und eine Wäscherei. Für Frischluftzufuhr und natürliches Licht sorgen ACO Oberlichter.
Alle Räume, einschließlich des Souterrains, sind mit Fußbodenheizung und Deckenheizung und -kühlung ausgestattet, und jede Wohnung verfügt über eine eigene, separate Heizung, Wasser und Strom.
Das Haus und der Garten im Vordergrund bieten einen Panoramablick auf die Kvarner-Bucht.
Der gepflegte Garten, angereichert mit hohen Palmen und Zierpflanzen, verdeckt das Erdgeschoss und den Swimmingpool mit Sonnendeck vollständig und sorgt so für Privatsphäre.
Die gesamte Villa ist von einem Edelstahlzaun umgeben.
Nicht das, wonach Sie suchen? Kontaktieren Sie uns für einen personalisierten Ansatz und einen diskreten, maßgeschneiderten Immobilienfindungsservice.
ID CODE: ONE71
THE ONE Real Estate d.o.o.
Mob: ...
E-mail: ...
... />
ID CODE: ONE71
THE ONE
Mob: ...
E-mail: ...
... />Features:
- Balcony
- SwimmingPool
- Parking
- Garden
- Barbecue
- Terrace Od davnina poznata kao biser jadranske obale, Opatija je dobila i naziv najromantičnijeg grada u Europi.
Opatijsku rivijeru jedinstvenom čini kontrastni spoj tirkiznog mora okružen zelenim planinama, raskošnih austrougarskih vila, poznate šetnice Lungo mare i mnoštvo raznih sadržaja.
Jedinstveni spoj kristalno čistog zraka ispunjenog aerosolima i mirisi raznih aromatičnih biljaka osigurali su Opatiji i naziv carskog lječilišta od kraja 19.stoljeća.
U samom centru Opatije na vrlo atraktivnoj poziciji, smještena je ekskluzivna moderna vila s bazenom koja se proteže na četiri etaže.
Vila je smještena na kraju slijepe ulice što jamči privatnost i mir. Istodobno su u neposrednoj blizini svi neophodni sadržaji za ugodan život, more i uređene plaže te šetnice.
Vila je smještena na zemljištu ukupne površine 722m2. Okućnicu krasi pomno odabrano mediteransko bilje (masline, ružmarin, palme), te uređen parking za 4 automobila.
Na okućnici se nalazi i predivan bazen sa sunčalištem.
Vila je u potpunosti opremljena i dizajnirana po najvišim standardima gradnje i uređenja interijera.
Sastoji se od podruma/suterena, prizemlja, prvog i drugog kata.
Prizemlje je koncipirano kao dva manja stana za goste.
Prvi stan se sastoji od ulaznog dijela iz kojeg se dolazi do dnevnog boravka povezanog s kuhinjom i blagovaonicom, kupaonice s WC-om, 2 spavaće sobe i terase.
Drugi stan se sastoji od velikog dnevnog boravka, kuhinje, blagovaonice i kupaonice s WC-om, spavaće sobe te terase.
Oba stana imaju neometan prekrasan pogled na more.
Na prvom i drugom katu je luksuzni stan koji je izravno povezan s podrumskim dijelom, u naravi je troetažni stan.
Prvi kat stana je uređen kao veliki otvoreni prostor gdje se nalaze kuhinja, blagovaonica s dnevnim boravkom i izlazom kroz velika staklena vrata na natkrivenu terasu.
Na istom katu su dvije spavaće sobe, kupaonica sa WC-om, WC za goste i hodnik, te stubište za gornji kat.
Na drugom katu su dvije spavaće sobe, kupaonica, hodnik te veliki jacuzzi whirlpool.
Svaka soba ima izlaz na svoju terasu, odakle se pruža očaravajući pogled na more.
U podrumu je jedan dio uređen za garažni prostor, dok je u drugom dijelu predviđen prostor za druženje uz grill roštilj.
Uz to je smještena teretana, sauna, strojarnica i vešeraj. Dovod svježeg zraka i prirodne svjetlosti omogućen je svjetlosnim oknima firme ACO.
Sve prostorije, uključujući i podrum, imaju podno grijanje te stropno grijanje i hlađenje, a svaki stan ima zasebno, odvojeno grijanje, vodu i struju.
Kuća i okućnica u prvom planu osiguravaju panoramski pogled na kvarnerski zaljev.
Kultivirana okućnica obogaćena visokim palmama i ukrasnim raslinjem u potpunosti zaklanja prizemlje i bazen sa sunčalištem i time osigurava privatnost.
Cijela vila je ograđena inox ogradom.
Nije ono što tražite? Kontaktirajte nas za personalizirani pristup i diskretnu uslugu pronalaska nekretnine po mjeri.
ID CODE: ONE71
THE ONE Real Estate d.o.o.
Mob: ...
E-mail: ...
... />
ID KOD AGENCIJE: ONE71
THE ONE
Mob: ...
E-mail: ...
... />Features:
- Balcony
- SwimmingPool
- Parking
- Garden
- Barbecue
- Terrace Conosciuta fin dall’antichità come la perla della costa adriatica, Opatija è stata nominata la città più romantica d’Europa.
La Riviera di Abbazia è unica per la sua combinazione contrastante di mare turchese circondato da montagne verdi, lussuose ville austro-ungariche, il famoso Lungomare e molte strutture diverse.
La combinazione unica di aria cristallina riempita di aerosol e profumi di varie piante aromatiche ha fornito a Abbazia e il nome delle terme imperiali dalla fine del XIX secolo.
Nel centro di Abbazia/Opatija, in una posizione molto attraente, si trova un’esclusiva villa moderna con piscina che si sviluppa su quattro piani.
La villa si trova alla fine di una strada senza uscita che garantisce privacy e pace. Allo stesso tempo, tutti i servizi necessari per una vita confortevole, il mare e le spiagge e le passeggiate ben tenute sono nelle immediate vicinanze.
La villa si trova su un terreno di 722m2. Il giardino è impreziosito da erbe mediterranee accuratamente selezionate (ulivi, rosmarino, palme) e da un parcheggio per 4 auto.
Nel giardino c’è una bella piscina con solarium.
La villa è completamente attrezzata e progettata secondo i più alti standard di costruzione e interior design.
È composto da un seminterrato, un piano terra, un primo e un secondo piano.
Il piano terra è stato progettato come due appartamenti più piccoli per gli ospiti.
Il primo appartamento è composto da un ingresso che conduce ad un soggiorno collegato alla cucina e sala da pranzo, bagno con wc, 2 camere da letto e un terrazzo.
Il secondo appartamento è composto da un ampio soggiorno, cucina, sala da pranzo e bagno con wc, camera da letto e terrazza.
Entrambi gli appartamenti hanno una splendida vista mare senza ostacoli.
Al primo e al secondo piano si trova un appartamento di lusso che è direttamente collegato al seminterrato, in natura è un appartamento a tre piani.
Il primo piano dell’appartamento è organizzato come un grande open space dove si trovano la cucina, la sala da pranzo con il soggiorno e l’uscita attraverso una grande porta a vetri sulla terrazza coperta.
Sullo stesso piano si trovano due camere da letto, un bagno con servizi igienici, un bagno per gli ospiti e un disimpegno, oltre a una scala che porta al piano superiore.
Al secondo piano si trovano due camere da letto, bagno, disimpegno e una grande vasca idromassaggio Vasca idromassaggio.
Ogni camera ha accesso alla propria terrazza, da cui si gode di un’incantevole vista sul mare.
Al piano seminterrato, una parte è predisposta per uno spazio garage, mentre nell’altra parte c’è uno spazio per socializzare con un barbecue.
Inoltre, vi è una palestra, sauna, sala macchine e lavanderia. La fornitura di aria fresca e luce naturale è fornita dai lucernari ACO.
Tutte le stanze, compreso il seminterrato, sono dotate di riscaldamento a pavimento e di riscaldamento e raffreddamento a soffitto, e ogni appartamento ha riscaldamento, acqua ed elettricità separati e distinti.
La casa e il giardino in primo piano offrono una vista panoramica sul Golfo del Quarnero.
Il giardino coltivato arricchito da alte palme e piante ornamentali oscura completamente il piano terra e la piscina con solarium e garantisce così la privacy.
L’intera villa è circondata da una recinzione in acciaio inox.
Non è quello che stai cercando? Contattaci per un approccio personalizzato e un servizio di ricerca di proprietà su misura discreto.
ID CODE: ONE71
THE ONE Real Estate d.o.o.
Mob: ...
E-mail: ...
... />
ID CODE: ONE71
THE ONE
Mob: ...
E-mail: ...
... />Features:
- Balcony
- SwimmingPool
- Parking
- Garden
- Barbecue
- Terrace Known since ancient times as the pearl of the Adriatic coast, Opatija has been named the most romantic city in Europe.
The Opatija Riviera is unique for its contrasting combination of turquoise sea surrounded by green mountains, luxurious Austro-Hungarian villas, the famous Lungo mare promenade and many different facilities.
The unique combination of crystal clear air filled with aerosols and the scents of various aromatic plants have provided Opatija and the name of the imperial spa since the end of the 19th century.
In the center of Opatija in a very attractive position, there is an exclusive modern villa with pool that spreads over four floors.
The villa is located at the end of a dead end street which guarantees privacy and peace. At the same time, all the necessary facilities for a comfortable life, the sea and well-kept beaches and promenades are in the immediate vicinity.
The villa is located on a plot of 722m2. The garden is adorned with carefully selected Mediterranean herbs (olives, rosemary, palm trees), and parking for 4 cars.
In the garden there is a beautiful pool with sun deck.
The villa is fully equipped and designed to the highest standards of construction and interior design.
It consists of a basement, ground floor, first and second floor.
The ground floor is designed as two smaller apartments for guests.
The first apartment consists of an entrance hall leading to a living room connected to the kitchen and dining room, bathroom with toilet, 2 bedrooms and a terrace.
The second apartment consists of a large living room, kitchen, dining room and bathroom with toilet, bedroom and terrace.
Both apartments have an unobstructed beautiful sea view.
On the first and second floor is a luxury apartment that is directly connected to the basement, in nature is a three-storey apartment.
The first floor of the apartment is arranged as a large open space where there is a kitchen, dining room with living room and exit through a large glass door to the covered terrace.
On the same floor are two bedrooms, bathroom with toilet, guest toilet and hallway, and a staircase to the upper floor.
On the second floor are two bedrooms, bathroom, hallway and a large Jacuzzi whirlpool.
Each room has access to its own terrace, from where there is an enchanting view of the sea.
In the basement, one part is arranged for a garage space, while in the other part there is a space for socializing with a barbecue grill.
In addition, there is a gym, sauna, engine room and laundry. The supply of fresh air and natural light is provided by ACO skylights.
All rooms, including the basement, have underfloor heating and ceiling heating and cooling, and each apartment has separate, separate heating, water and electricity.
The house and garden in the foreground provide a panoramic view of the Kvarner Bay.
The cultivated garden enriched with tall palm trees and ornamental plants completely obscures the ground floor and the swimming pool with sun deck and thus ensures privacy.
The whole villa is surrounded by a stainless steel fence.
Not what you are looking for? Contact us for a personalized approach and a discreet tailor-made property finding service.
ID CODE: ONE71
THE ONE Real Estate d.o.o.
Mob: ...
E-mail: ...
... />
ID CODE: ONE71
THE ONE
Mob: ...
E-mail: ...
... />Features:
- Balcony
- SwimmingPool
- Parking
- Garden
- Barbecue
- Terrace Opatija je známa ako perla jadranského pobrežia už od staroveku a bola vyhlásená za najromantickejšie mesto v Európe.
Opatijská riviéra je jedinečná svojou kontrastnou kombináciou tyrkysového mora, obklopeného zelenými horami, luxusnými rakúsko-uhorskými vilami, slávnou promenádou kobyly Lungo a mnohými rôznymi zariadeniami.
Jedinečná kombinácia krištáľovo čistého vzduchu naplneného aerosólmi a vôňou rôznych aromatických rastlín vyslúžila Opatiji od konca 19. storočia názov Cisárske kúpele.
V centre mesta Opatija, vo veľmi atraktívnej lokalite, sa nachádza exkluzívna moderná vila s bazénom, ktorá sa rozprestiera na štyroch poschodiach.
Vila sa nachádza na konci slepej uličky, ktorá zaručuje súkromie a pokoj. Zároveň sú v bezprostrednej blízkosti všetky potrebné zariadenia pre pohodlný život, more a dobre udržiavané pláže a promenády.
Vila sa nachádza na pozemku o rozlohe 722m2. Záhrada je zdobená starostlivo vybranými stredomorskými bylinkami (olivy, rozmarín, palmy) a k dispozícii je parkovisko pre 4 autá.
V záhrade sa nachádza krásny bazén so slnečnou terasou.
Vila je plne vybavená a navrhnutá podľa najvyšších štandardov konštrukcie a interiérového dizajnu.
Pozostáva zo suterénu, prízemia, prvého a druhého poschodia.
Prízemie je navrhnuté ako dva menšie apartmány pre hostí.
Prvý apartmán pozostáva zo vstupnej haly vedúcej do obývacej izby spojenej s kuchyňou a jedálňou, kúpeľne s WC, 2 spální a terasy.
Druhý apartmán pozostáva z veľkej obývacej izby, kuchyne, jedálne a kúpeľne s WC, spálne a terasy.
Oba apartmány majú ničím nerušený krásny výhľad na more.
Na prvom a druhom poschodí je luxusný apartmán, ktorý je priamo spojený so suterénom, v prírode je trojpodlažný byt.
Prvé poschodie bytu je usporiadané ako veľký otvorený priestor, kde sa nachádza kuchyňa, jedáleň s obývacou izbou a výstup cez veľké sklenené dvere na krytú terasu.
Na tom istom poschodí sú dve spálne, kúpeľňa s WC, WC pre hostí a chodba, ako aj schodisko do vyššieho poschodia.
Na druhom poschodí sú dve spálne, kúpeľňa, chodba a veľká vírivka.
Každá izba má prístup na vlastnú terasu, z ktorej si môžete vychutnať očarujúci výhľad na more.
V suteréne je jedna časť zriadená pre garážové miesto, zatiaľ čo v druhej časti je priestor na socializáciu s grilom.
Okrem toho je tu posilňovňa, sauna, strojovňa a práčovňa. Čerstvý vzduch a prirodzené svetlo zabezpečujú ACO svetlíky.
Všetky izby vrátane suterénu sú vybavené podlahovým kúrením a stropným vykurovaním a chladením a každý apartmán má vlastné samostatné kúrenie, vodu a elektrinu.
Dom a záhrada v popredí ponúkajú panoramatický výhľad na Kvarnerský záliv.
Udržiavaná záhrada, obohatená o vysoké palmy a okrasné rastliny, úplne ukrýva prízemie a bazén so slnečnou terasou, čím zabezpečuje súkromie.
Celá vila je obklopená plotom z nehrdzavejúcej ocele.
Nie je to to, čo hľadáte? Kontaktujte nás pre osobný prístup a diskrétnu službu vyhľadávania nehnuteľností šitú na mieru.
ID KÓD: ONE71
THE ONE Real Estate d.o.o.
Mobil: ...
E-mail: ...
... />
ID KÓD: ONE71
TEN JEDEN
Mobil: ...
E-mail: ...
... />Features:
- Balcony
- SwimmingPool
- Parking
- Garden
- Barbecue
- Terrace Opatija je od starověku známá jako perla pobřeží Jaderského moře a byla jmenována nejromantičtějším městem v Evropě.
Opatijská riviéra je jedinečná svou kontrastní kombinací tyrkysového moře, obklopeného zelenými horami, luxusními rakousko-uherskými vilami, slavnou promenádou Lungo mare a mnoha různými zařízeními.
Jedinečná kombinace křišťálově čistého vzduchu naplněného aerosoly a vůní různých aromatických rostlin vynesla Opatiji od konce 19. století název Císařské lázně.
V centru Opatije, ve velmi atraktivní lokalitě, se nachází exkluzivní moderní vila s bazénem, která se rozkládá na čtyřech podlažích.
Vila se nachází na konci slepé ulice, což zaručuje soukromí a klid. Zároveň je v bezprostřední blízkosti veškeré potřebné vybavení pro pohodlný život, moře a udržované pláže a promenády.
Vila se nachází na pozemku o velikosti 722 m2. Zahrada je vyzdobena pečlivě vybranými středomořskými bylinami (olivy, rozmarýn, palmy) a k dispozici je parkoviště pro 4 auta.
Na zahradě je krásný bazén se sluneční terasou.
Vila je plně vybavena a navržena podle nejvyšších standardů konstrukce a interiérového designu.
Skládá se ze suterénu, přízemí, prvního a druhého patra.
Přízemí je koncipováno jako dva menší apartmány pro hosty.
První byt se skládá ze vstupní chodby vedoucí do obývacího pokoje spojeného s kuchyní a jídelnou, koupelny s toaletou, 2 ložnic a terasy.
Druhý apartmán se skládá z velkého obývacího pokoje, kuchyně, jídelny a koupelny s WC, ložnice a terasy.
Oba apartmány mají nerušený krásný výhled na moře.
V prvním a druhém patře se nachází luxusní apartmán, který je přímo propojen se suterénem, v přírodě se nachází třípodlažní byt.
První patro bytu je dispozičně řešeno jako velký otevřený prostor, kde se nachází kuchyň, jídelna s obývacím pokojem a výstup velkými prosklenými dveřmi na krytou terasu.
Na stejném patře se nachází dvě ložnice, koupelna s toaletou, toaleta pro hosty a chodba, dále schodiště do horního patra.
Ve druhém patře jsou dvě ložnice, koupelna, chodba a velká vířivka.
Každý pokoj má přístup na vlastní terasu, ze které si můžete vychutnat okouzlující výhled na moře.
V suterénu je jedna část zřízena pro garážové stání, zatímco ve druhé části je prostor pro socializaci s grilováním.
Kromě toho je k dispozici posilovna, sauna, strojovna a prádelna. Čerstvý vzduch a přirozené světlo zajišťují střešní okna ACO.
Všechny místnosti včetně suterénu jsou vybaveny podlahovým vytápěním a stropním vytápěním a chlazením, každý apartmán má vlastní samostatné vytápění, vodu a elektřinu.
Dům a zahrada v popředí nabízejí panoramatický výhled na Kvarnerský záliv.
Udržovaná zahrada, obohacená o vysoké palmy a okrasné rostliny, zcela skrývá přízemí a bazén se sluneční terasou, čímž zajišťuje soukromí.
Celá vila je obehnána nerezovým plotem.
Není to to, co hledáte? Kontaktujte nás pro osobní přístup a diskrétní službu vyhledávání nemovitosti na míru.
KÓD PRŮKAZU TOTOŽNOSTI: ONE71
THE ONE Real Estate d.o.o.
Mobil: ...
E-mail: ...
... />
KÓD PRŮKAZU TOTOŽNOSTI: ONE71
TEN
Mobil: ...
E-mail: ...
... />Features:
- Balcony
- SwimmingPool
- Parking
- Garden
- Barbecue
- Terrace