FOTO'S WORDEN LADEN ...
Huis en eengezinswoning (Te koop)
Referentie:
EDEN-T94493936
/ 94493936
Referentie:
EDEN-T94493936
Land:
FR
Stad:
Cherval
Postcode:
24320
Categorie:
Residentieel
Type vermelding:
Te koop
Type woning:
Huis en eengezinswoning
Omvang woning:
300 m²
Omvang perceel:
16.170 m²
Kamers:
13
Slaapkamers:
5
Badkamers:
4
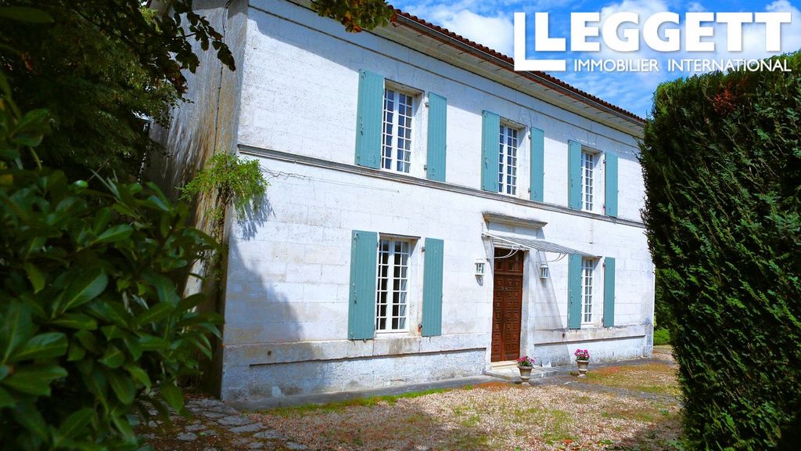
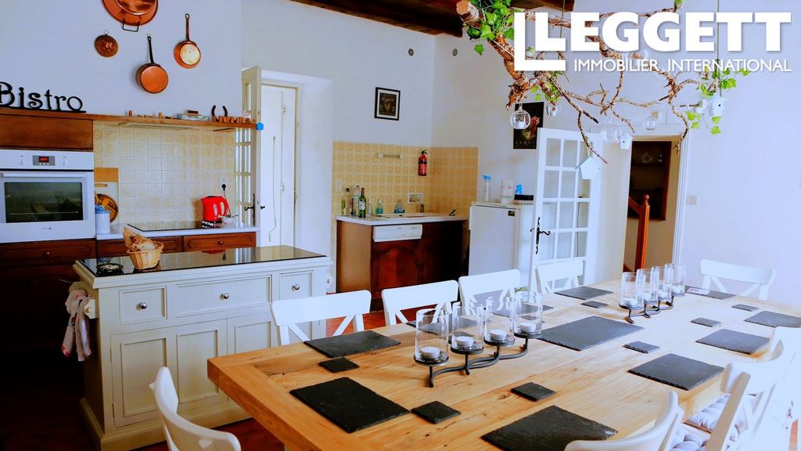
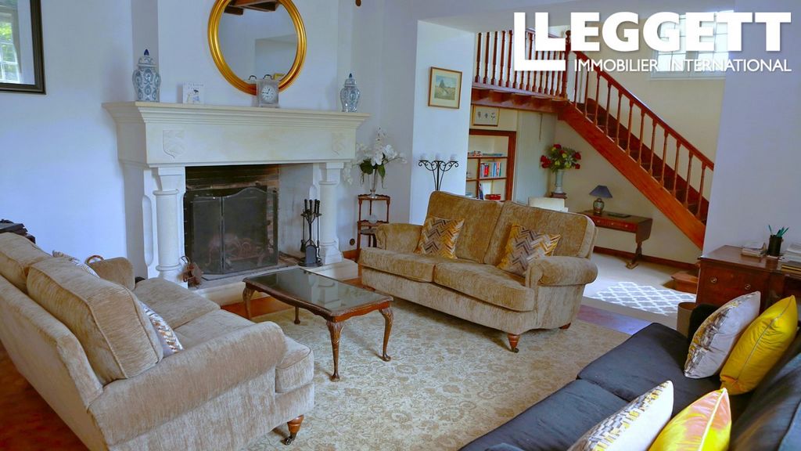
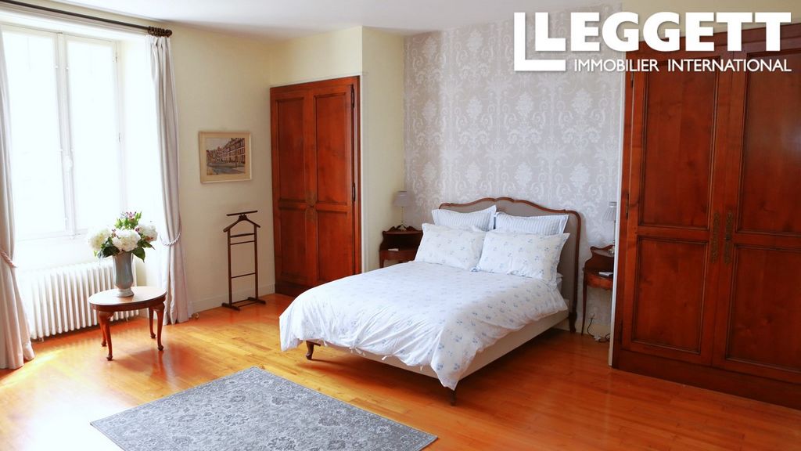
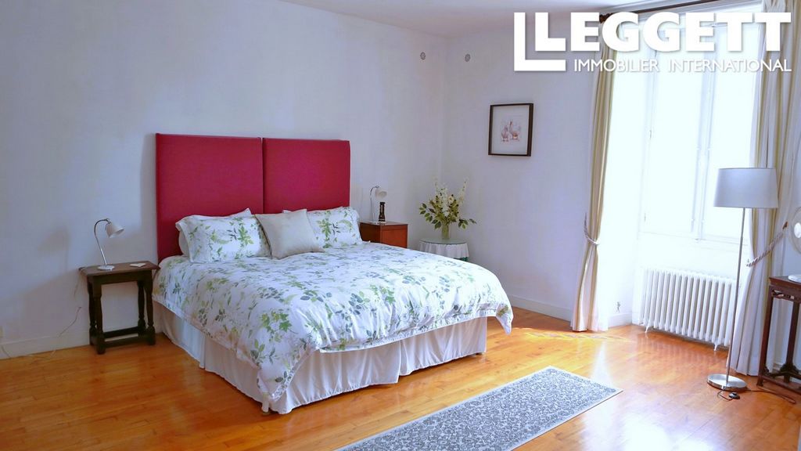
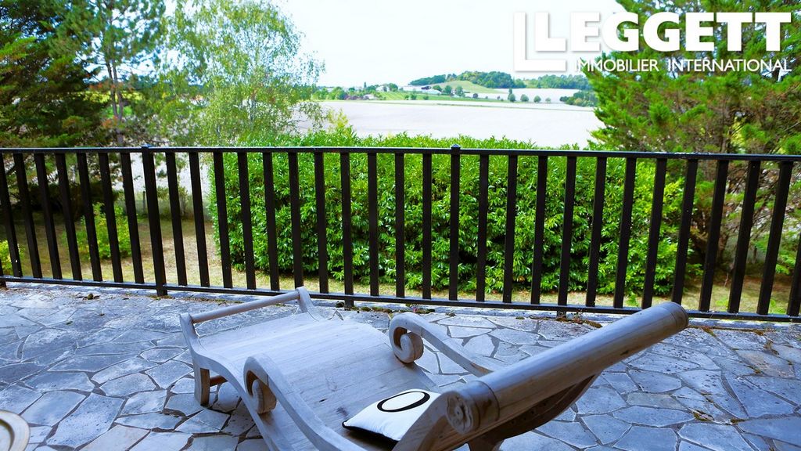
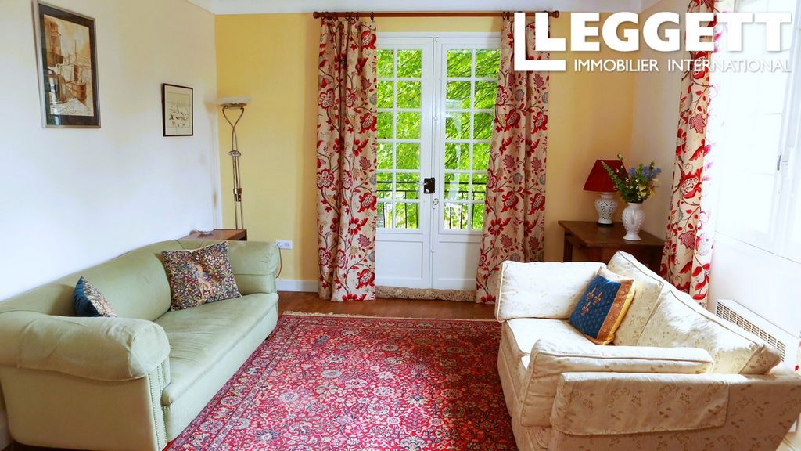
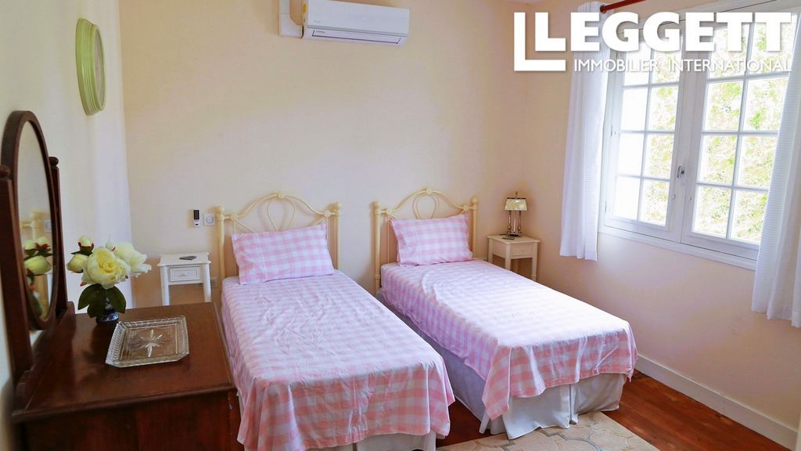
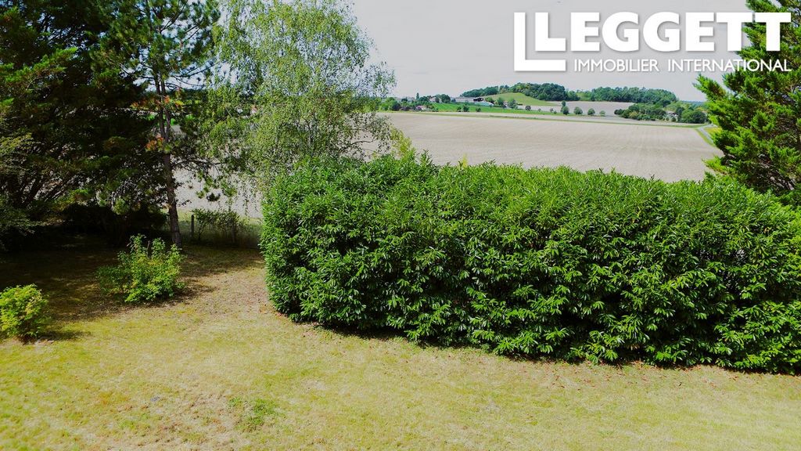
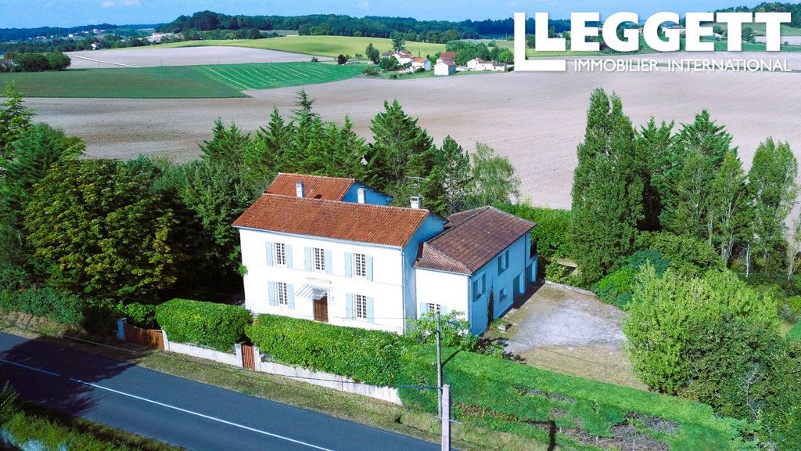
Entrance hall - 7.69 m²
Kitchen / dining room - 24.80 m²
Living room - 42.73 m²
Bathroom - 4.10 m²
Hall - 2.88 m²
Utility room - 24.26 m²
Garage - 41.10 m².Upstairs -
Master bedroom - 41.81 m²
En-suite bathroom 5.30 m²
Terrace - 23.20 m²
Landing - 5.86 m²
Bedroom - 29.82 m²
Bedroom - 27.56 m²
Shower room - 6.92 m².Gîte -
Entrance hall - 7.10 m²
Living room - 18.14 m² Terrace - 9.40 m²
Kitchen - 9.40 m²
Bedroom - 13.64 m²
Bedroom - 16.12 m²
Bathroom - 3.82 m²
Toilet - 1.47 m²
Garage - 62.47 m².Garden with a well, a chicken run with chicken house and a large field.
Septic tank - not compliant with modern standards
Oil fired central heating.
Taxe foncière 2198€Information about risks to which this property is exposed is available on the Géorisques website : https:// ... Meer bekijken Minder bekijken A26267JJE24 - Maison principale au rez-de-chaussée :
Entrée - 7,69 m²
Cuisine / salle à manger - 24,80 m²
Salon - 42,73 m²
Salle de bains - 4.,10 m²
Couloir - 2,88 m²
Buanderie - 24,26 m²
Garage - 41,10 m²À l'étage :
Chambre principale - 41,81 m²
Salle de bains attenante 5,30 m²
Terrasse - 23,20 m²
Palier - 5,86 m²
Chambre - 29,82 m²
Chambre - 27,56 m²
Salle d'eau - 6,92 m².Gîte :
Hall d'entrée - 7,10 m²
Séjour - 18,14 m²
Terrasse - 9,40 m²
Cuisine - 9,40 m²
Chambre - 13,64 m²
Chambre - 16,12 m²
Salle de bains - 3,82 m²
Toilette - 1,47 m²
Garage - 62,47 m²Jardin avec puits, poulailler et grand champ.
Fosse septique non conforme
Chauffage central au fioul.
Taxe foncière 2 198 €Les informations sur les risques auxquels ce bien est exposé sont disponibles sur le site Géorisques : https:// ... A26267JJE24 - Main house downstairs
Entrance hall - 7.69 m²
Kitchen / dining room - 24.80 m²
Living room - 42.73 m²
Bathroom - 4.10 m²
Hall - 2.88 m²
Utility room - 24.26 m²
Garage - 41.10 m².Upstairs -
Master bedroom - 41.81 m²
En-suite bathroom 5.30 m²
Terrace - 23.20 m²
Landing - 5.86 m²
Bedroom - 29.82 m²
Bedroom - 27.56 m²
Shower room - 6.92 m².Gîte -
Entrance hall - 7.10 m²
Living room - 18.14 m² Terrace - 9.40 m²
Kitchen - 9.40 m²
Bedroom - 13.64 m²
Bedroom - 16.12 m²
Bathroom - 3.82 m²
Toilet - 1.47 m²
Garage - 62.47 m².Garden with a well, a chicken run with chicken house and a large field.
Septic tank - not compliant with modern standards
Oil fired central heating.
Taxe foncière 2198€Information about risks to which this property is exposed is available on the Géorisques website : https:// ...