EUR 2.627.448
5 k
20 slk
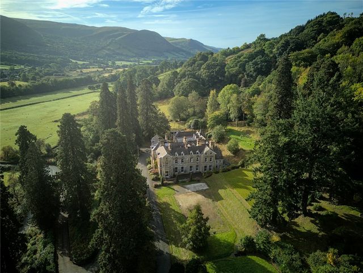

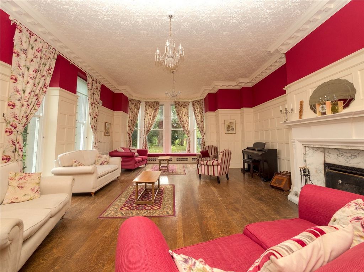
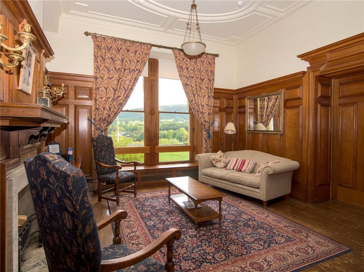
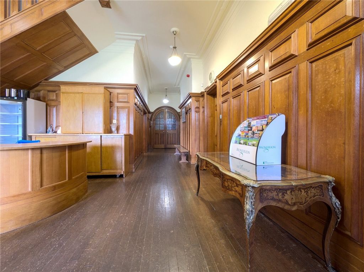
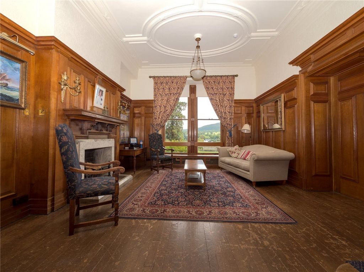
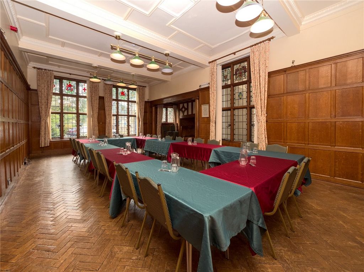
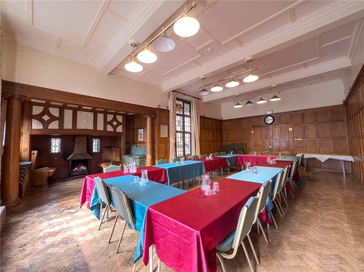
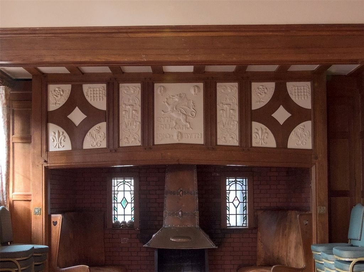
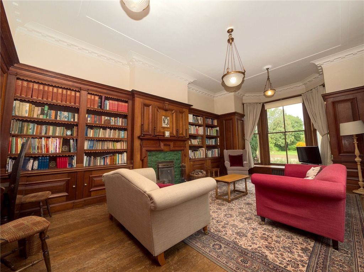
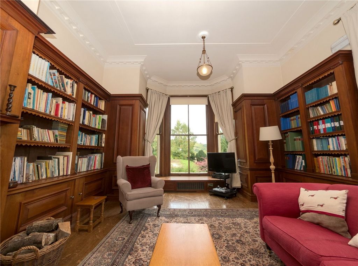
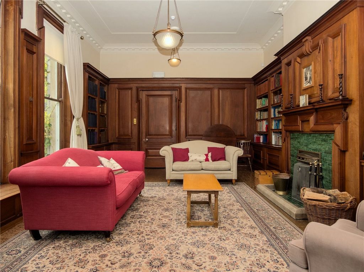
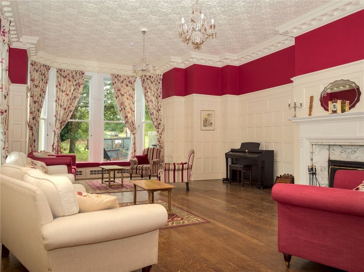

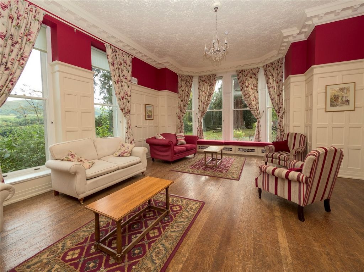
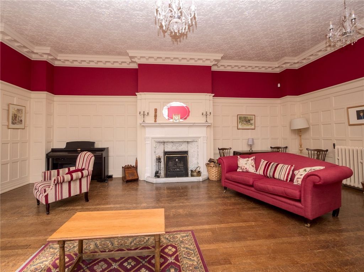
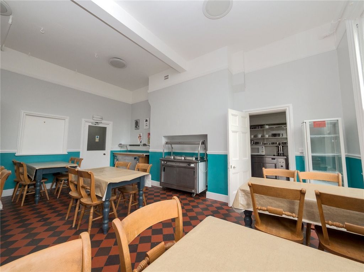

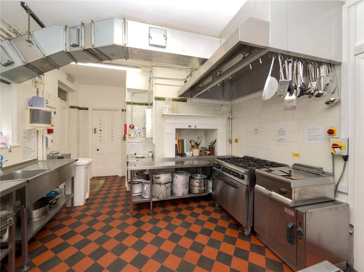


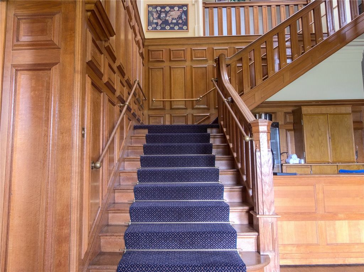
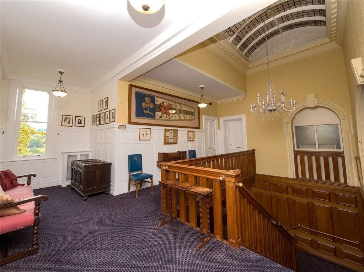

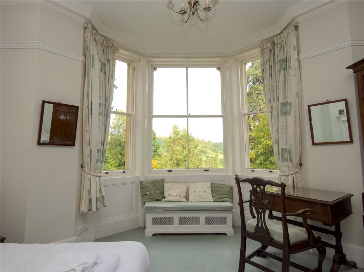
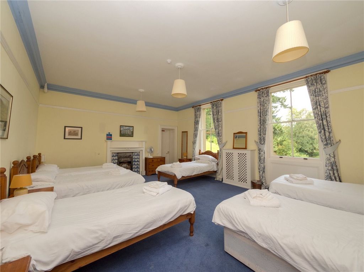
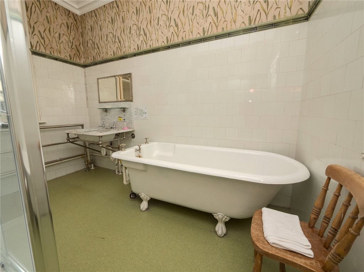
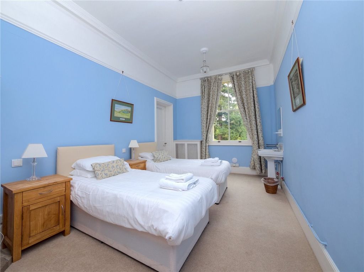

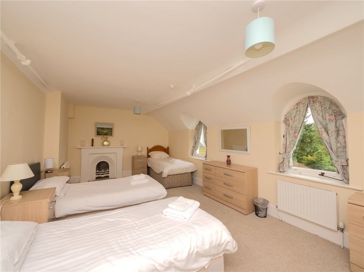


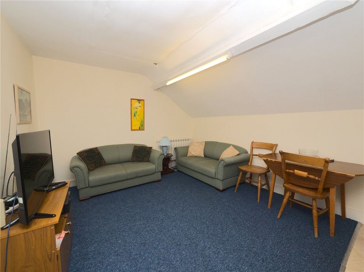
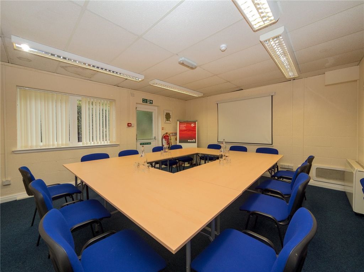
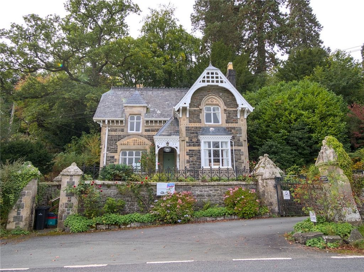
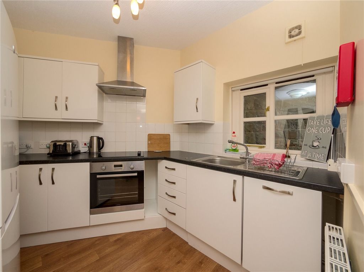
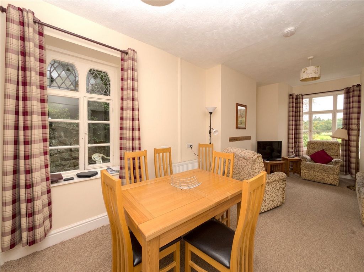
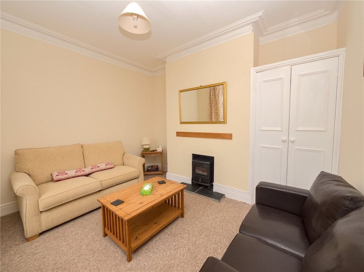
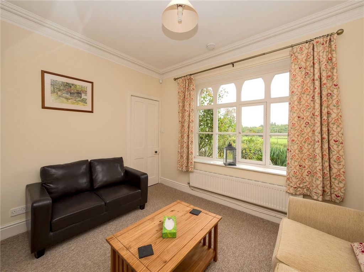
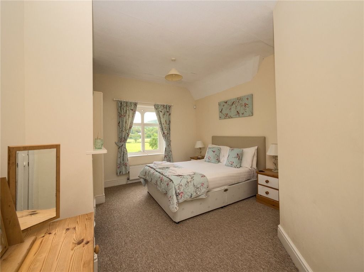

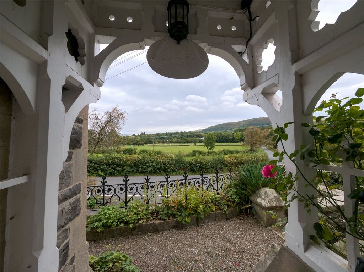

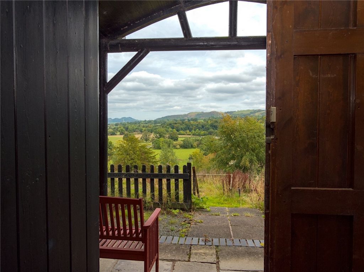
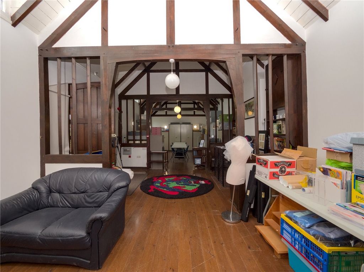


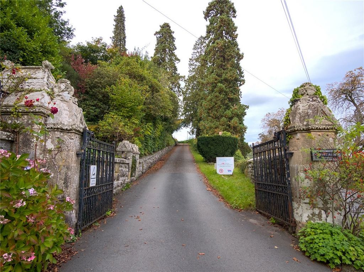
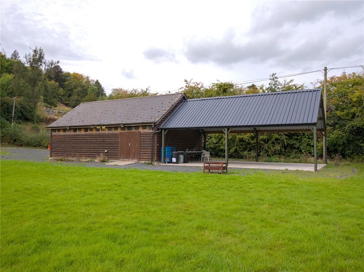


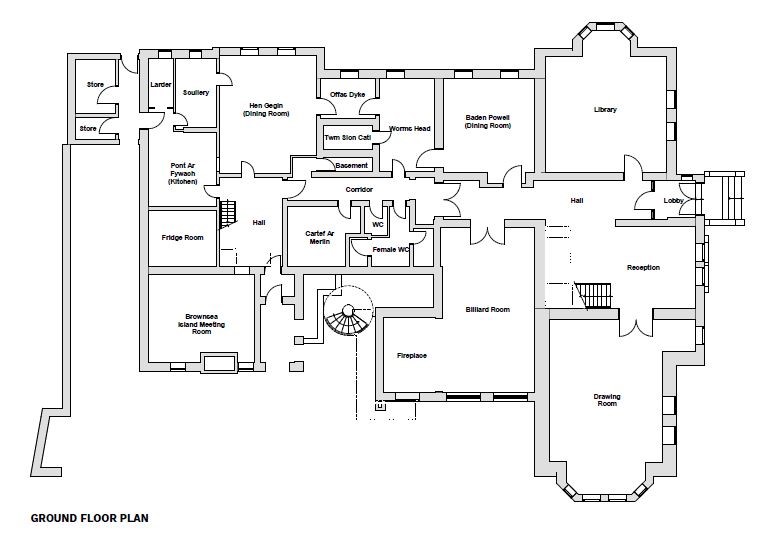

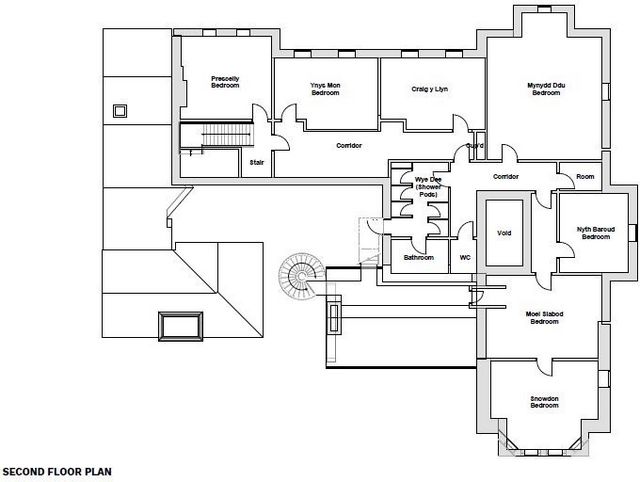
In 1946 Broneirion became the Welsh Training Centre for the Girlguiding Association and between 1992 and 1995 Girlguiding Cymru purchased the properties and grounds and have used them since as the HQ for Girlguiding in Wales.
When visiting Broneirion, the history feels tangible and the decision to sell has been very difficult to come to but is entirely genuine and now represents a once in a lifetime opportunity to purchase this outstanding, individual, highly renowned country home and to take it into the next chapter of its extraordinary history.Broneirion An imposing 20 bedroom mansion with multiple reception rooms including Drawing Room, Dining Room and Billiard Room, as well as extensive kitchen facilities, bathrooms and cellars. Character and features are in abundance both internally and externally, from sculpted stonework, friezes, lead work and stained glass, to an array of fireplaces, panelling, mouldings, sash windows and floorboards. The associated Coach House sits to the South of the main building and has a covered courtyard with impressive glazed roof and converted rooms over two storeys offering offices, conference room, kitchens, storage and workshop as well as bedroom and bathroom facilities.The Summer House The former Davies children’s summer house now the “Brownie House,” sitting in an elevated position within the grounds giving some stunning views over the Severn Valley and Llandinam hills, particularly from the covered veranda to the front of the building. There are exposed floorboards, timbers and beams and a vaulted ceiling. The main reception room is complimented by Kitchen, toilet and shower facilities.The Grounds In all, the grounds amount to approximately 7.7 acres, surrounding the main house including formal gardens, woodland with numerous specimen trees, playing field and former tennis court as well as ample parking areas.Available By Separate Negotiation:The Lodge House A detached, chocolate box cottage at the foot of Broneirion’s sweeping driveway, offering two Reception Rooms, Kitchen, Boot Room and WC as well as two Bedrooms and bathroom. There are low maintenance gardens to the front of the house as well as ornate stone walls and pillars. To the rear is an enclosed yard and boiler room. There is a further side garden and parking.Opposite Broneirion across the single track lane running below the house is the “Camp Site” of approximately 2.2 flat acres which has good access, a good building including toilet block and showers, dry store, electric hook ups and a flagpole. There is ample parking.Plans and Floorplans ALL PLANS AND FLOORPLANS ARE NOT TO SCALE AND FOR ILLUSTRATIVE PURPOSES ONLY Meer bekijken Minder bekijken For the first time ever on the open market is Broneirion, this stunning, Grade II Listed, Italianate Style Mansion, built by famous industrialist and politician David Davies in 1864. Complete with Coach House, Summer House and approximately 7.7 acres of grounds, Broneirion sits on a picturesque valley side overlooking the stunning, upper Severn valley towards the Llandinam Hills.
In 1946 Broneirion became the Welsh Training Centre for the Girlguiding Association and between 1992 and 1995 Girlguiding Cymru purchased the properties and grounds and have used them since as the HQ for Girlguiding in Wales.
When visiting Broneirion, the history feels tangible and the decision to sell has been very difficult to come to but is entirely genuine and now represents a once in a lifetime opportunity to purchase this outstanding, individual, highly renowned country home and to take it into the next chapter of its extraordinary history.Broneirion An imposing 20 bedroom mansion with multiple reception rooms including Drawing Room, Dining Room and Billiard Room, as well as extensive kitchen facilities, bathrooms and cellars. Character and features are in abundance both internally and externally, from sculpted stonework, friezes, lead work and stained glass, to an array of fireplaces, panelling, mouldings, sash windows and floorboards. The associated Coach House sits to the South of the main building and has a covered courtyard with impressive glazed roof and converted rooms over two storeys offering offices, conference room, kitchens, storage and workshop as well as bedroom and bathroom facilities.The Summer House The former Davies children’s summer house now the “Brownie House,” sitting in an elevated position within the grounds giving some stunning views over the Severn Valley and Llandinam hills, particularly from the covered veranda to the front of the building. There are exposed floorboards, timbers and beams and a vaulted ceiling. The main reception room is complimented by Kitchen, toilet and shower facilities.The Grounds In all, the grounds amount to approximately 7.7 acres, surrounding the main house including formal gardens, woodland with numerous specimen trees, playing field and former tennis court as well as ample parking areas.Available By Separate Negotiation:The Lodge House A detached, chocolate box cottage at the foot of Broneirion’s sweeping driveway, offering two Reception Rooms, Kitchen, Boot Room and WC as well as two Bedrooms and bathroom. There are low maintenance gardens to the front of the house as well as ornate stone walls and pillars. To the rear is an enclosed yard and boiler room. There is a further side garden and parking.Opposite Broneirion across the single track lane running below the house is the “Camp Site” of approximately 2.2 flat acres which has good access, a good building including toilet block and showers, dry store, electric hook ups and a flagpole. There is ample parking.Plans and Floorplans ALL PLANS AND FLOORPLANS ARE NOT TO SCALE AND FOR ILLUSTRATIVE PURPOSES ONLY