EUR 589.932
3 k
4 slk
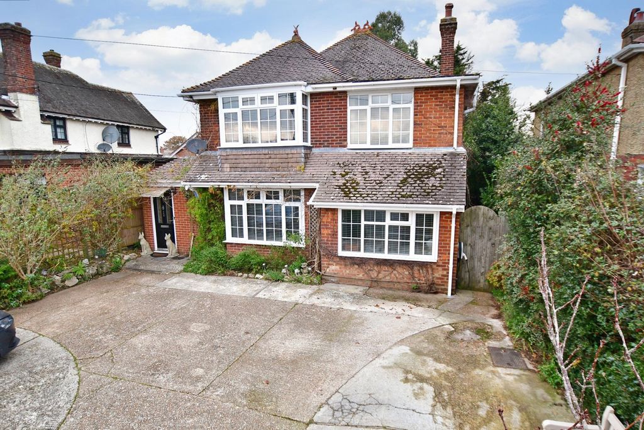
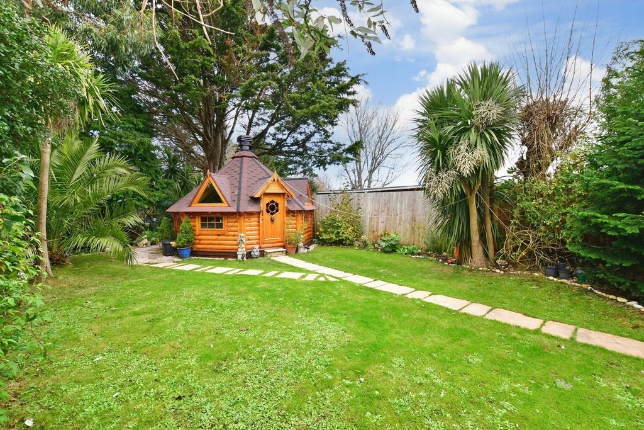
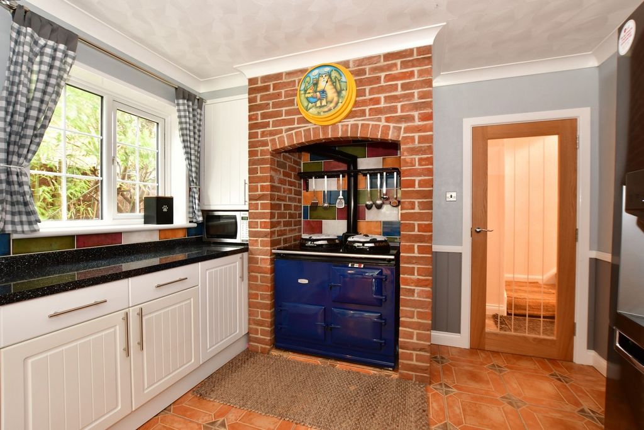
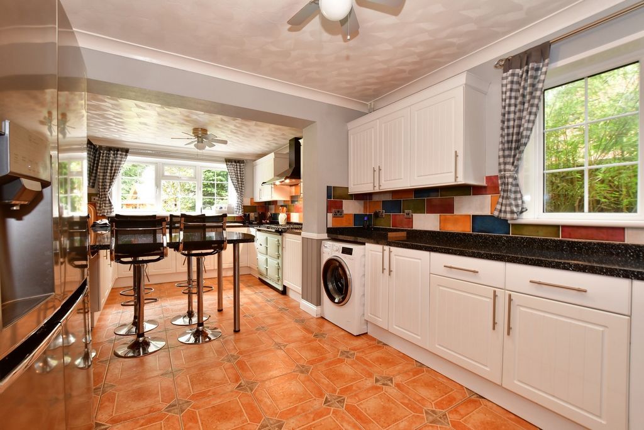
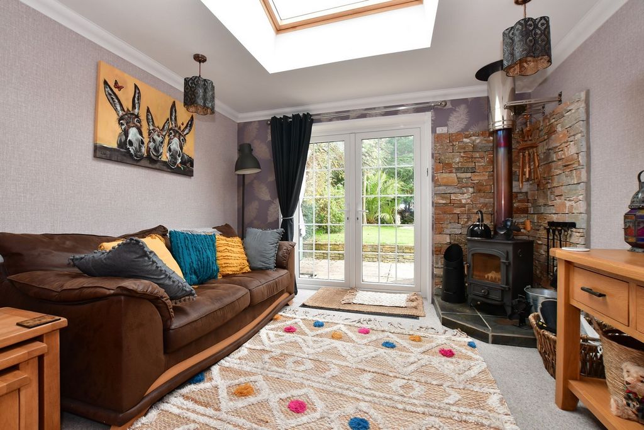

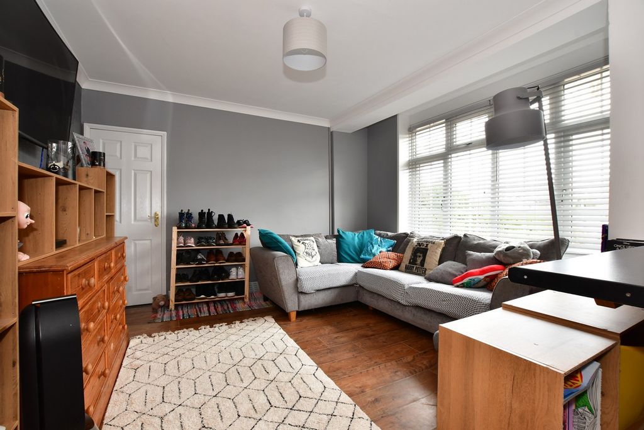
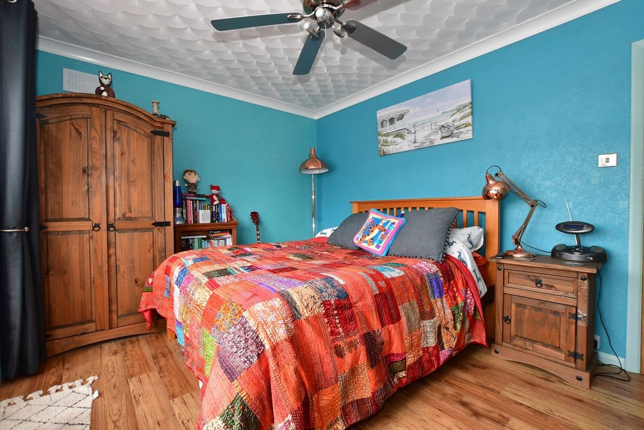
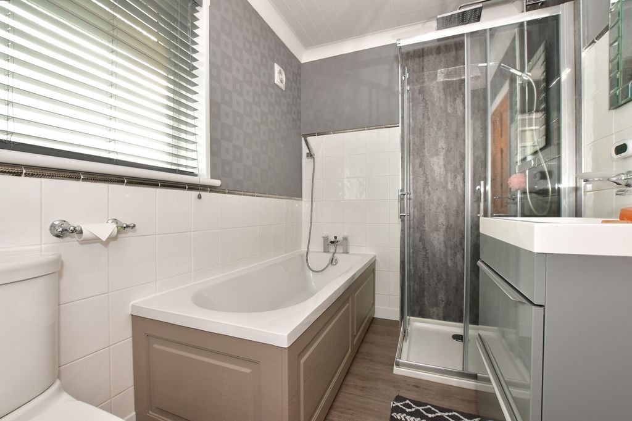
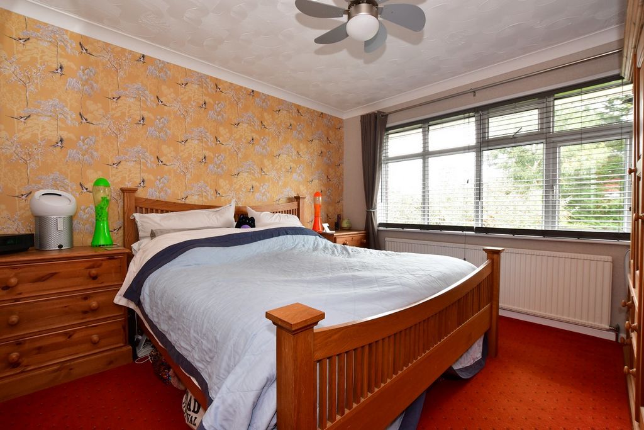
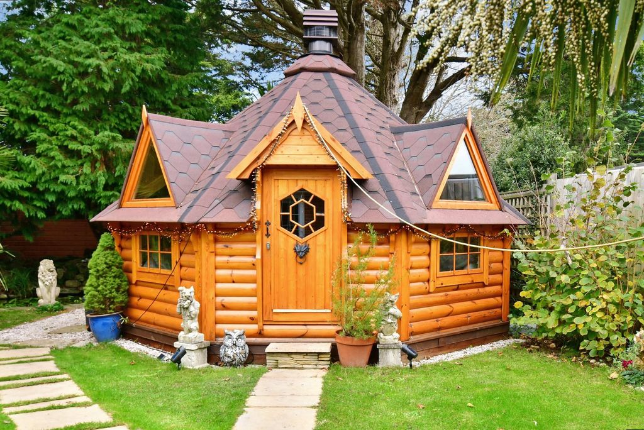
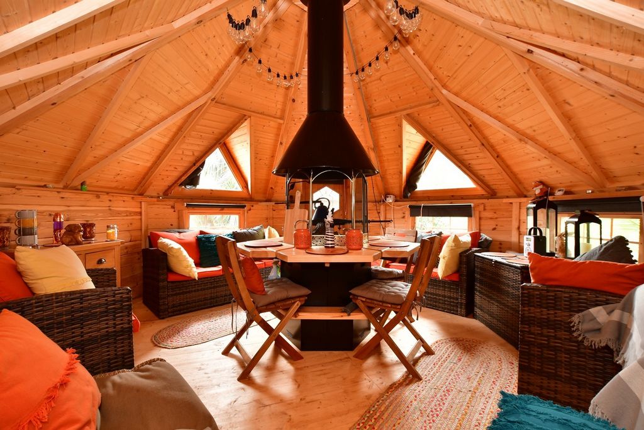
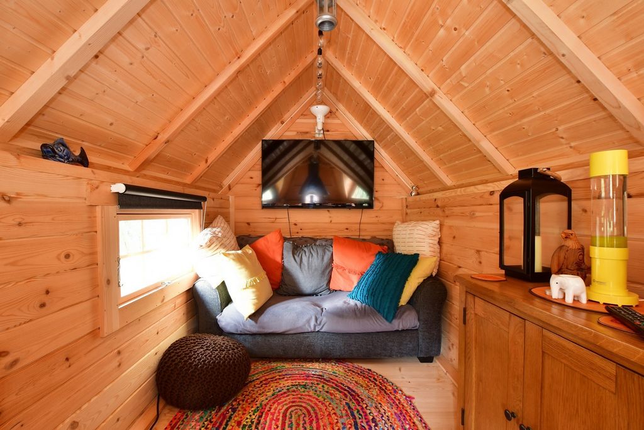
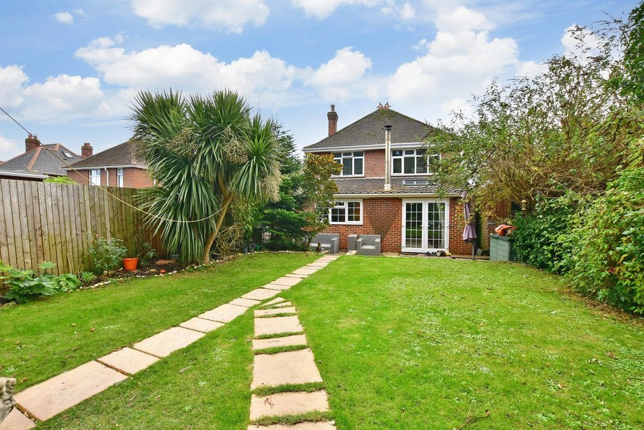
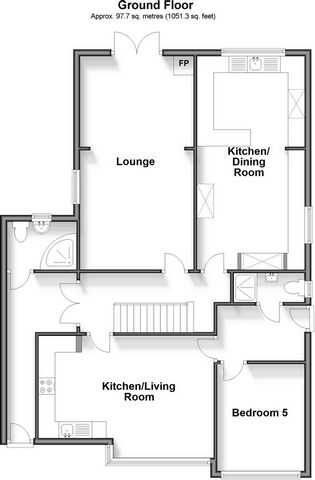
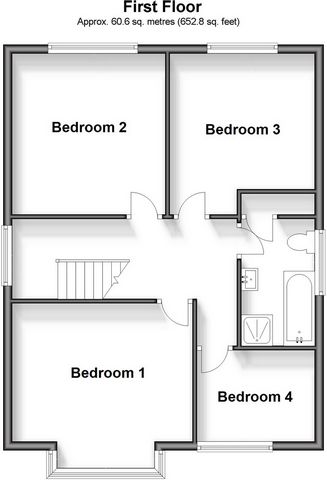
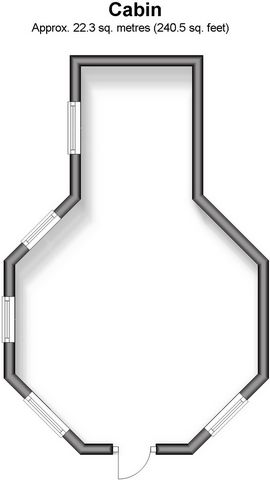
Features:
- Garden
- Parking Meer bekijken Minder bekijken This is a lovely, five bedroom detached property with parking for numerous vehicles and an impressive Grillkota hut in the large, rear garden. The ground floor is rather special, divided into two separate living accommodations, each with their own independent external access. To the front of the house is a kitchen/living room, tastefully designed in monochrome which includes an electric fan oven and hob. Additionally, there is a double bedroom and shower room, and perfect to use as an annex or an elderly relative. Towards the rear of the property is the main home, with another gorgeous kitchen/dining room, that benefits from a beautiful Aga which is oil fuelled and heats the hot water. The large lounge has French doors out onto the large rear garden and benefits from a lovely corner positioned wood burner – perfect for those cosy winter evenings. A family shower room completes the ground floor accommodation. This wonderfully flexible accommodation would be ideal for a large, multigenerational family, or alternatively it could make a great holiday let. To the first floor are three double bedrooms and good size single bedroom, as well as a family bathroom with a separate shower and bath tub. The large rear garden is an attractive mix of plants, trees and lawn, with a pretty pond, a summerhouse, three sheds and a greenhouse. However, the jewel in the crown here is the spectacular Grillkota hut. This beautifully crafted wooden structure offers superb accommodation, with ample space for soft furnishings as well as a bed and dining chairs. The central focal point is the stunning wood burning stove, with cooking being integral to the design. The hut has access to electricity and there is also a separate, diesel fuelled heater, for when the stove is not in use. This is a great space for entertaining and socialising all year round.
Features:
- Garden
- Parking Il s’agit d’une belle propriété individuelle de cinq chambres avec un parking pour de nombreux véhicules et une impressionnante cabane Grillkota dans le grand jardin arrière. Le rez-de-chaussée est assez spécial, divisé en deux logements séparés, chacun avec son propre accès extérieur indépendant. À l’avant de la maison se trouve une cuisine / salon, conçue avec goût en monochrome qui comprend un four à chaleur tournante électrique et une plaque de cuisson. De plus, il y a une chambre double et une salle de douche, et parfait pour une utilisation comme annexe ou un parent âgé. Vers l’arrière de la propriété se trouve la maison principale, avec une autre magnifique cuisine / salle à manger, qui bénéficie d’un bel Aga qui est alimenté au mazout et chauffe l’eau chaude. Le grand salon a des portes-fenêtres donnant sur le grand jardin arrière et bénéficie d’un joli poêle à bois positionné dans un coin - parfait pour les soirées d’hiver confortables. Une salle d’eau familiale complète le logement du rez-de-chaussée. Ce logement merveilleusement flexible serait idéal pour une grande famille multigénérationnelle, ou bien il pourrait faire une excellente location de vacances. Au premier étage se trouvent trois chambres doubles et une chambre simple de bonne taille, ainsi qu’une salle de bains familiale avec douche et baignoire séparées. Le grand jardin arrière est un mélange attrayant de plantes, d’arbres et de pelouse, avec un joli étang, une maison d’été, trois cabanons et une serre. Cependant, le joyau de la couronne ici est la spectaculaire cabane Grillkota. Cette structure en bois magnifiquement conçue offre un superbe hébergement, avec suffisamment d’espace pour les tissus d’ameublement ainsi qu’un lit et des chaises de salle à manger. Le point central est le superbe poêle à bois, la cuisson faisant partie intégrante de la conception. La cabane a accès à l’électricité et il y a aussi un chauffage séparé alimenté au diesel, pour quand le poêle n’est pas utilisé. C’est un espace idéal pour se divertir et socialiser toute l’année.
Features:
- Garden
- Parking