EUR 885.000
EUR 1.185.000
EUR 1.200.000
EUR 1.200.000
EUR 1.050.000
EUR 1.290.000
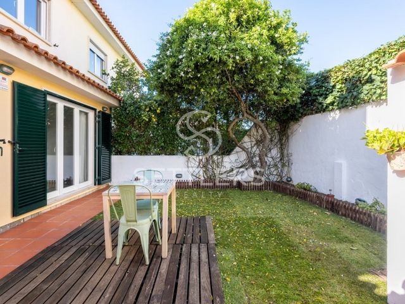
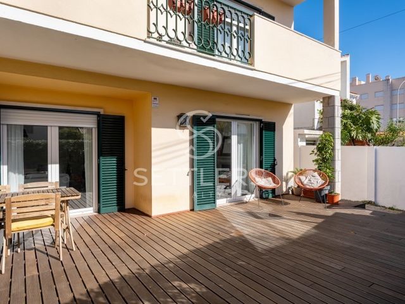
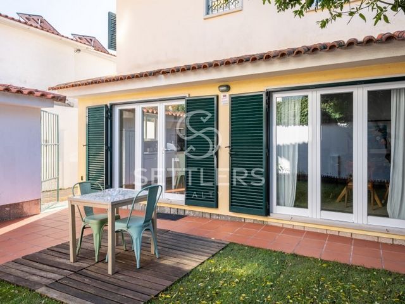
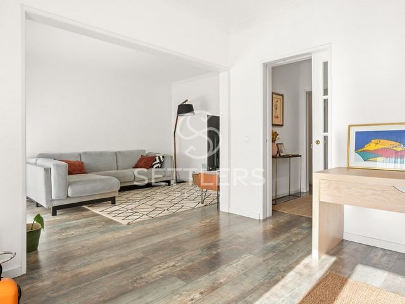
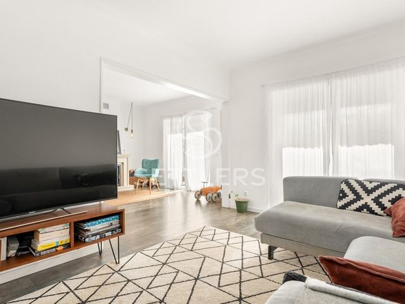
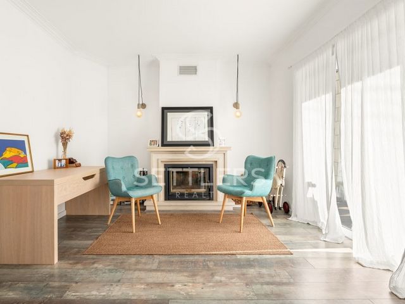
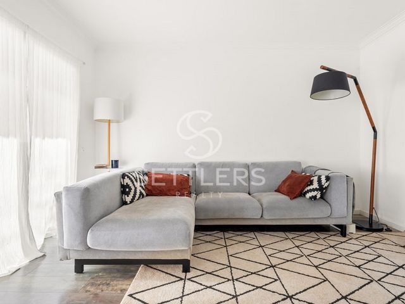
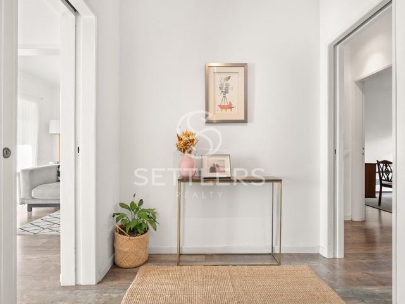
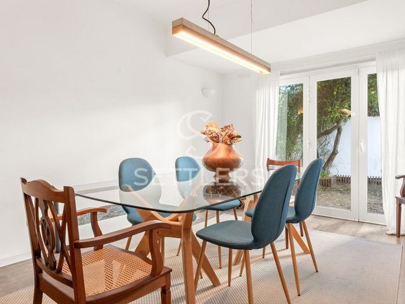
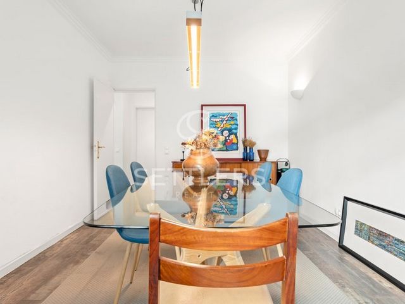
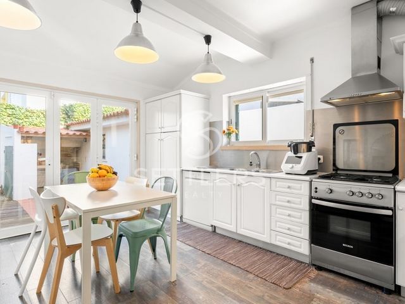
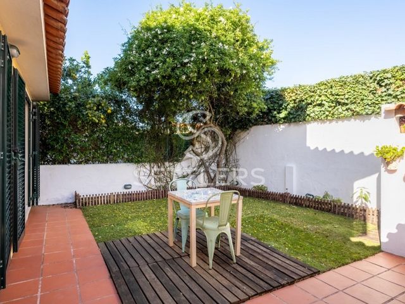
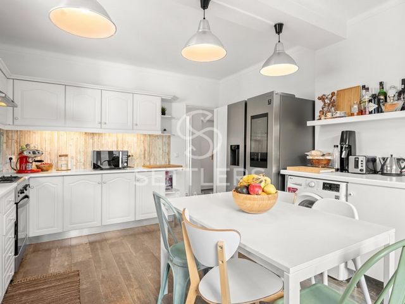
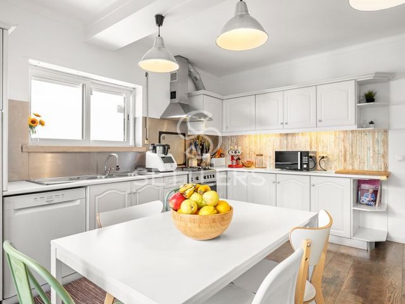
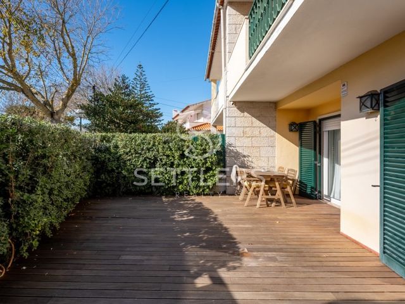
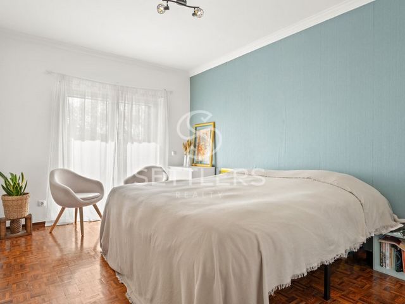
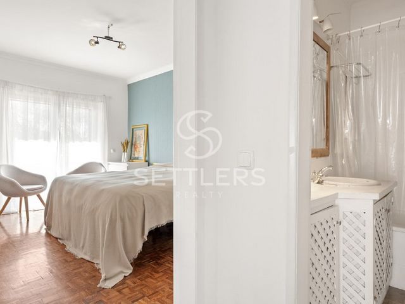
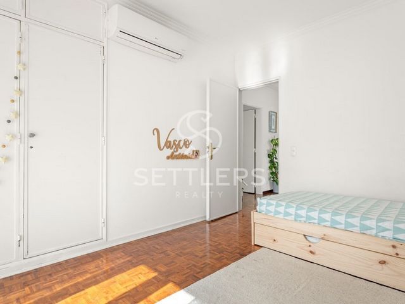
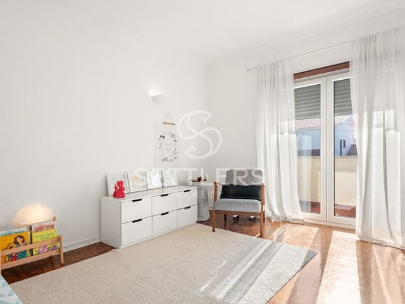
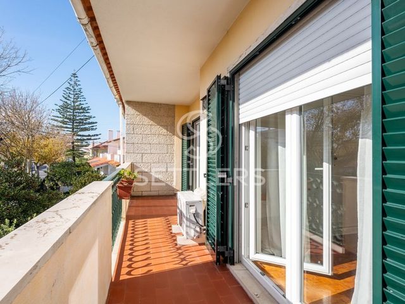
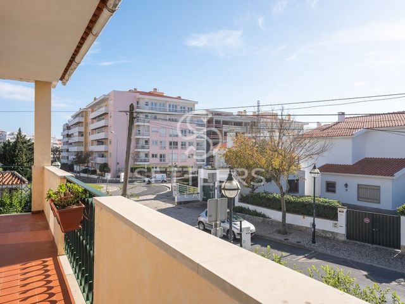
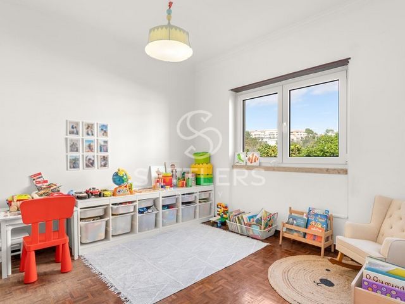
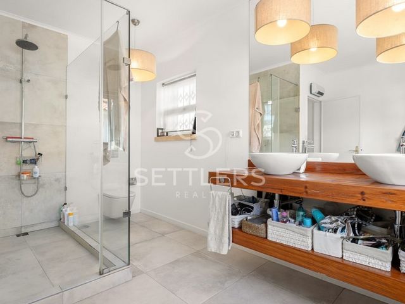
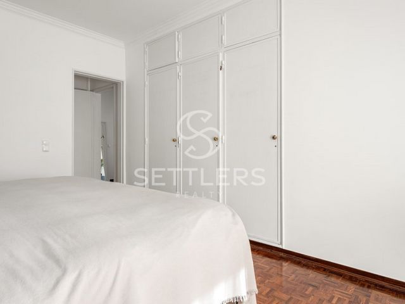
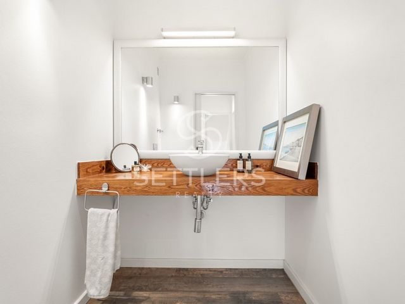
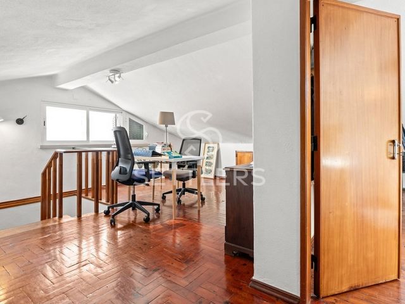
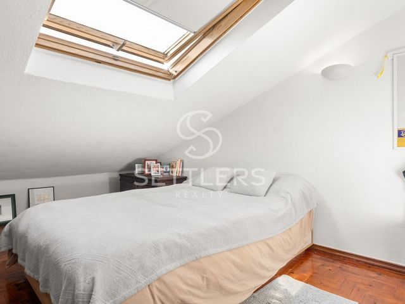
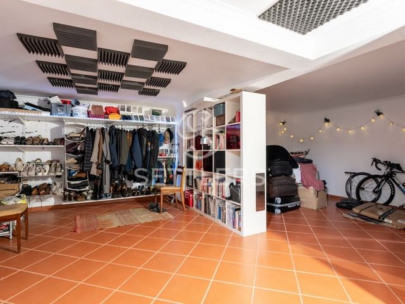
Ref. SR_340 Meer bekijken Minder bekijken Ανακαινισμένο ημιανεξάρτητο σπίτι 5 υπνοδωματίων που βρίσκεται στο São Pedro do Estoril, μόλις 400μ από την παραλία και το σιδηροδρομικό σταθμό. Με τους κήπους του Parede ως γείτονες, επωφελείται επίσης από διάφορες υπηρεσίες και χώρους αναψυχής σε κοντινή απόσταση.Βρίσκεται σε οικόπεδο εμβαδού 240 m2 και με συνολική επιφάνεια δόμησης άνω των 222 m2, η κατοικία κατανέμεται σε 4 ορόφους ως εξής:Ισόγειο: Σαλόνι (25,21 m2) με τζάκι και πρόσβαση στον κήπο, χωρισμένο σε δύο διακριτούς χώρους, με νότιο / δυτικό προσανατολισμό, παρέχοντας εξαιρετική φωτεινότητα. Η κουζίνα είναι εξοπλισμένη, με τραπεζαρία και πρόσβαση στον εξωτερικό χώρο με μπάρμπεκιου. Σε αυτόν τον όροφο, υπάρχει επίσης ένα υπνοδωμάτιο/γραφείο (13,36 m2), που χρησιμοποιείται επί του παρόντος ως τραπεζαρία, και μια τουαλέτα επισκεπτών.Επάνω όροφος: Σουίτα (15,77 μ2) με ντουλάπες, μπαλκόνι και μπάνιο με μπανιέρα, 2 υπνοδωμάτια (14,49 και 9,45 μ2) με ντουλάπες, το ένα με κλιματισμό και πλήρες μπάνιο (10,01 μ2) με βάση ντους, διπλό νιπτήρα και παράθυρα.Σοφίτα: (48.40 m2) Γραφείο, υπνοδωμάτιο, πλήρες μπάνιο με παράθυρο και αποθηκευτικός χώρος.Κάτω όροφος: Αίθουσα πολλαπλών χρήσεων (30,10m2).Το σπίτι είναι εξοπλισμένο με ηλιακούς συλλέκτες, αντλία θερμότητας, σύστημα συναγερμού, παράθυρα με διπλά τζάμια και ηλεκτρικά ρολά.Γκαράζ για 1 αυτοκίνητο και υπαίθριο πάρκινγκ για επιπλέον 2 αυτοκίνητα.Κλάση ενεργειακής απόδοσης: D
Αναφορά SR_340 Casa adosada de 5 dormitorios renovada ubicada en São Pedro do Estoril, a solo 400 metros de la playa y la estación de tren. Con los Jardines de Parede como vecinos, también cuenta con el respaldo de diversos servicios y espacios de ocio a poca distancia a pie.Ubicada en una parcela de terreno de 240 m2 y con más de 222 m2 de área bruta de construcción, se distribuye en 4 pisos de la siguiente manera:Planta baja: Sala de estar (25,21 m2) con chimenea y acceso al jardín, dividida en dos ambientes distintos, orientada al sur/oeste, lo que le confiere una luminosidad excepcional. La cocina está equipada, con espacio para comedor y acceso al exterior con barbacoa. En esta planta también hay un dormitorio/oficina (13,36 m2), actualmente utilizado como comedor, y un aseo.Planta superior: Suite (15,77 m2) con armarios empotrados, balcón y baño con bañera, 2 dormitorios (14,49 y 9,45 m2) con armarios empotrados, uno con aire acondicionado, y un baño completo (10,01 m2) con plato de ducha, lavabo doble y ventanas.Ático: (48,40 m2) Oficina, dormitorio, baño completo con ventana y zona de almacenaje.Planta inferior: Sala multiusos (30.10m2).La vivienda está equipada con paneles solares, bomba de calor, sistema de alarma, carpintería con doble acristalamiento y persianas eléctricas.Garaje para 1 coche y estacionamiento exterior para 2 coches adicionales.Clasificación energética: D
Ref. SR_340 Maison jumelée de 5 chambres rénovée située à São Pedro do Estoril, à seulement 400 mètres de la plage et de la gare. Avec les Jardins de Parede comme voisins, elle bénéficie également de divers services et espaces de loisirs à courte distance à pied.Implantée sur un terrain de 240 m2 et d'une superficie de construction totale de plus de 222 m2, la maison est répartie sur 4 étages comme suit :Rez-de-chaussée : Salon (25,21 m2) avec cheminée et accès au jardin, divisé en deux zones distinctes, orienté au sud/ouest, offrant une luminosité exceptionnelle. La cuisine est équipée, avec espace pour les repas et accès à l'extérieur avec un barbecue. À cet étage, il y a également une chambre/bureau (13,36 m2), actuellement utilisée comme salle à manger, et des toilettes sociales.Étage supérieur : Suite (15,77 m2) avec placards, balcon et salle de bains avec baignoire, 2 chambres (14,49 et 9,45 m2) avec placards, dont une avec climatisation, et une salle de bains complète (10,01 m2) avec une base de douche, double lavabo et fenêtres.Grenier : (48,40 m2) Bureau, chambre, salle de bains complète avec fenêtre et espace de rangement.Étage inférieur : Salle polyvalente (30,10m2).La maison est équipée de panneaux solaires, d'une pompe à chaleur, d'un système d'alarme, de fenêtres à double vitrage et de volets électriques.Garage pour 1 voiture et stationnement extérieur pour 2 voitures supplémentaires.Classe énergétique : D
Réf. SR_340 Moradia geminada T5 remodelada, situada em São Pedro do Estoril, apenas a 400m da praia e da estação de comboios. Com os Jardins da Parede como vizinhos, conta ainda com o apoio de variados serviços e espaços de lazer a curta distância a pé.Inserida em lote de terreno com 240 m2 e mais de 222 m2 de área bruta de construção, distribui-se em 4 pisos da seguinte forma:Piso térreo: Sala de estar (25,21 m2) com lareira e acesso a jardim, dividida em dois ambientes distintos, está orientada a sul/poente, que lhe confere uma luminosidade ímpar. A cozinha encontra-se equipada, com espaço para refeições e acesso ao exterior com churrasqueira. Neste piso encontra ainda quarto/escritório (13,36 m2), atualmente utilizado como sala de jantar e WC social.Piso superior: Suíte (15,77 m2) com roupeiros, varanda e WC com banheira, 2 quartos (14,49 e 9,45 m2) com roupeiro, sendo que um dispõe de ar condicionado, e WC completo (10,01 m2) com base de duche, lavatório duplo e janelas.Sótão: (48,40 m2) Escritório, quarto, WC completo com janela e zona de arrumos.Piso inferior: Salão multiusos (30.10m2)Moradia equipada com painéis solares, bomba de calor, alarme, caixilharia com vidros duplos e estores elétricos.Garagem para 1 carro e estacionamento exterior para mais 2 carros.Classificação energética: C
Ref. SR_340Renovated 5-bedroom semi-detached house located in São Pedro do Estoril, just 400m from the beach and the train station. With the Gardens of Parede as neighbors, it also benefits from various services and leisure spaces within walking distance.Situated on a plot of land measuring 240 m2 and with a total construction area of over 222 m2, the house is distributed across 4 floors as follows:Ground floor: Living room (25.21 m2) with a fireplace and access to the garden, divided into two distinct areas, facing south/west, providing exceptional brightness. The kitchen is equipped, with dining space and access to the exterior with a barbecue. On this floor, there is also a bedroom/office (13.36 m2), currently used as a dining room, and a guest toilet.Upper floor: Suite (15.77 m2) with wardrobes, balcony, and bathroom with a bathtub, 2 bedrooms (14.49 and 9.45 m2) with wardrobes, one with air conditioning, and a complete bathroom (10.01 m2) with a shower base, double sink, and windows.Attic: (48.40 m2) Office, bedroom, full bathroom with a window, and storage area.Lower floor: Multi-purpose room (30.10m2).The house is equipped with solar panels, a heat pump, alarm system, double-glazed windows, and electric shutters.Garage for 1 car and outdoor parking for an additional 2 cars.Energy efficiency rating: C
Ref. SR_340 Renovated 5-bedroom semi-detached house located in São Pedro do Estoril, just 400m from the beach and the train station. With the Gardens of Parede as neighbors, it also benefits from various services and leisure spaces within walking distance.Situated on a plot of land measuring 240 m2 and with a total construction area of over 222 m2, the house is distributed across 4 floors as follows:Ground floor: Living room (25.21 m2) with a fireplace and access to the garden, divided into two distinct areas, facing south/west, providing exceptional brightness. The kitchen is equipped, with dining space and access to the exterior with a barbecue. On this floor, there is also a bedroom/office (13.36 m2), currently used as a dining room, and a guest toilet.Upper floor: Suite (15.77 m2) with wardrobes, balcony, and bathroom with a bathtub, 2 bedrooms (14.49 and 9.45 m2) with wardrobes, one with air conditioning, and a complete bathroom (10.01 m2) with a shower base, double sink, and windows.Attic: (48.40 m2) Office, bedroom, full bathroom with a window, and storage area.Lower floor: Multi-purpose room (30.10m2).The house is equipped with solar panels, a heat pump, alarm system, double-glazed windows, and electric shutters.Garage for 1 car and outdoor parking for an additional 2 cars.Energy efficiency rating: D
Ref. SR_340 Реновирана къща близнаци с 5 спални, разположена в Сао Педро до Ещорил, само на 400 метра от плажа и жп гарата. С градините на Пареде като съседи, той също се възползва от различни услуги и места за отдих на пешеходно разстояние.Разположена върху парцел с размери 240 м2 и с обща застроена площ над 222 м2, къщата е разпределена на 4 етажа, както следва:Приземен етаж: Дневна (25.21 м2) с камина и достъп до градината, разделена на две отделни зони, обърнати юг/запад, осигуряващи изключителна яркост. Кухнята е оборудвана, с кът за хранене и достъп до екстериора с барбекю. На този етаж има и спалня/кабинет (13.36 м2), която в момента се използва като трапезария, и тоалетна за гости.Горен етаж: Апартамент (15.77 м2) с гардероби, тераса и баня с вана, 2 спални (14.49 и 9.45 м2) с гардероби, едната с климатик, и напълно оборудвана баня (10.01 м2) с душ кабина, двойна мивка и прозорци.Таванско помещение: (48.40 м2) Офис, спалня, баня с прозорец и складово помещение.Долен етаж: Многофункционално помещение (30.10м2).Къщата е оборудвана със слънчеви панели, термопомпа, алармена система, стъклопакети и електрически щори.Гараж за 1 автомобил и открит паркинг за допълнителни 2 автомобила.Клас на енергийна ефективност: D
Реф. SR_340 Casa bifamiliare ristrutturata con 5 camere da letto situata a São Pedro do Estoril, a soli 400 metri dalla spiaggia e dalla stazione ferroviaria. Con i Giardini di Parede come vicini, beneficia anche di vari servizi e spazi per il tempo libero raggiungibili a piedi.Situata su un terreno di 240 m2 e con una superficie totale di costruzione di oltre 222 m2, la casa è distribuita su 4 piani come segue:Piano terra: Soggiorno (25,21 m2) con camino e accesso al giardino, diviso in due aree distinte, esposte a sud/ovest, che offrono una luminosità eccezionale. La cucina è attrezzata, con sala da pranzo e accesso all'esterno con barbecue. Su questo piano si trovano anche una camera da letto/ufficio (13,36 m2), attualmente utilizzata come sala da pranzo, e un bagno per gli ospiti.Piano superiore: Suite (15,77 m2) con armadi, balcone e bagno con vasca, 2 camere da letto (14,49 e 9,45 m2) con armadi, di cui una con aria condizionata e un bagno completo (10,01 m2) con piatto doccia, doppio lavabo e finestre.Mansarda: (48,40 m2) Ufficio, camera da letto, bagno completo con finestra e ripostiglio.Piano inferiore: Sala polivalente (30,10 m2).La casa è dotata di pannelli solari, pompa di calore, sistema di allarme, finestre con doppi vetri e tapparelle elettriche.Garage per 1 auto e parcheggio esterno per ulteriori 2 auto.Classe energetica: D
Rif. SR_340 Renovierte Doppelhaushälfte mit 5 Schlafzimmern in São Pedro do Estoril, nur 400 m vom Strand und dem Bahnhof entfernt. Mit den Gärten von Parede als Nachbarn profitiert es auch von verschiedenen Dienstleistungen und Freizeiträumen, die zu Fuß erreichbar sind.Das Haus befindet sich auf einem Grundstück von 240 m2 und einer Gesamtbaufläche von über 222 m2 und verteilt sich wie folgt auf 4 Etagen:Erdgeschoss: Wohnzimmer (25,21 m2) mit Kamin und Zugang zum Garten, unterteilt in zwei verschiedene Bereiche, die nach Süden/Westen ausgerichtet sind und eine außergewöhnliche Helligkeit bieten. Die Küche ist ausgestattet, mit Essbereich und Zugang zum Außenbereich mit Grill. Auf dieser Etage befinden sich auch ein Schlafzimmer/Büro (13,36 m2), das derzeit als Esszimmer genutzt wird, und ein Gäste-WC.Obergeschoss: Suite (15,77 m2) mit Kleiderschränken, Balkon und Badezimmer mit Badewanne, 2 Schlafzimmer (14,49 und 9,45 m2) mit Kleiderschränken, eines mit Klimaanlage, und ein komplettes Badezimmer (10,01 m2) mit Duschwanne, Doppelwaschbecken und Fenstern.Dachgeschoss: (48,40 m2) Büro, Schlafzimmer, komplettes Badezimmer mit Fenster und Abstellraum.Untere Etage: Mehrzweckraum (30.10m2).Das Haus ist mit Sonnenkollektoren, einer Wärmepumpe, einer Alarmanlage, doppelt verglasten Fenstern und elektrischen Rollläden ausgestattet.Garage für 1 Auto und Außenparkplatz für weitere 2 Autos.Energieeffizienzklasse: D
Nr. SR_340