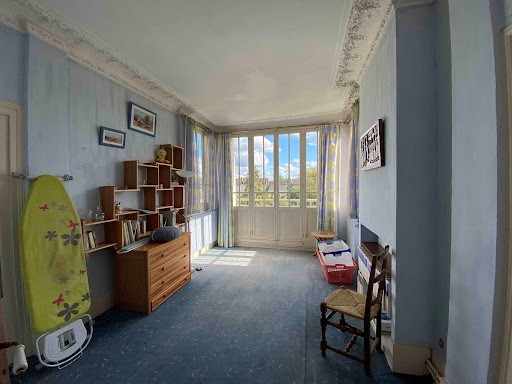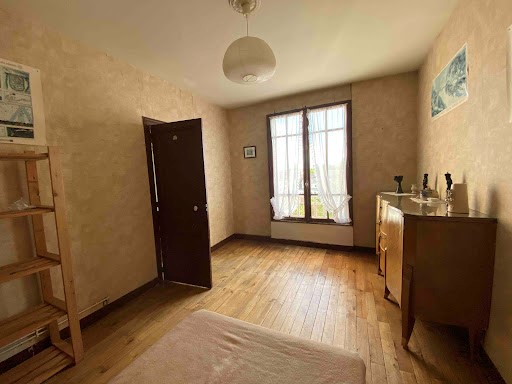EUR 745.000
EUR 832.000
EUR 855.000
EUR 895.000
6 k
200 m²
EUR 690.000
EUR 856.900











Magnificent atypical property dating from 1912 art-deco style in a green setting located only 5 minutes from a TGV station. Everything can be done on foot, close to a large park, very preserved area. Bus stop a few meters away. Only a few minutes from the highway, close to all shops. Nursery, primary and middle schools, high school nearby. Ideal for a main family residence.
Description: 4 levels, 2 entrances on the street side and on the garden side.
Garden level:
- Entrance on the garden side through an electric gate opening onto a beautiful flowered and wooded garden (tulip tree, palm tree, fig tree, rose bushes, etc.), not overlooked. Very pleasant and peaceful place.
- Semi-open fitted kitchen onto a large living room. Living room opening onto a dining room. Very bright rooms opening onto a beautiful 32m2 terrace with a view of the garden. South facing. Exposed stone, underfloor heating. Very high ceilings.
- Back kitchen, laundry room, cellar, annex access and garage.
- Beautiful stone staircase opening onto the garden side.
Ground floor:
Access via a beautiful and imposing solid wood staircase.
- Main entrance on the street side, small front courtyard with 2 skylights opening onto the kitchen and back kitchen located on the Garden level.
- Beautiful entrance with cement tiles on the floor, Corridor with cement tiles,
- Toilet with sink,
- Large bathroom overlooking the courtyard, tiled floor,
- 1st bedroom with carpeted floor covering the parquet floor, beautiful view of the garden,
- 2nd bedroom with parquet floor, beautiful view of the garden.
All bedrooms overlook the south and garden.
1st floor:
- Wooden staircase leading to the first floor, Landing,
- 3rd bedroom with parquet floor and sink,
- 4th bedroom with parquet floor and balcony overlooking the garden, very beautiful panoramic view,
- Shower room,
- 5th bedroom with parquet floor.
All bedrooms overlook the south and garden.
2nd floor:
- Wooden staircase leading to the first floor. Landing with parquet floor,
- Shower room with toilet, tiled floor,
- 6th small bedroom with cupboards,
- 7th bedroom with parquet floor,
- 8th bedroom with parquet floor.
All rooms overlook the south and garden. Beautiful panoramic views.
Outbuildings: Annex and workshop (potential 124m2 on the ground).
Exterior: Garden of 1184m2 including building land of 869m2. Exceptional unserviced land of 869m2 (L: 41.97m, W: 20.37m). PLU: UA zone excluding ABF, 60% buildable. Almost flat land from 50.47m to 48.74m
Other information: Gas heating, recent boiler. Work to be planned and refreshment.
DPE established on 01/13/2021. Annual consumption obtained using the energy bills of the accommodation for the years from 01/01/2019 to 01/01/2020, energy prices indexed to 08/15/2015: 280kWh ep/m2.year or €3,380.97 (possible cost of subscriptions included). For more information and to receive a more complete file, contact us. To find out more, contact us.
Information on the risks to which this property is exposed is available on the Géorisques website: ... Meer bekijken Minder bekijken Maison de Maître de de style Art-déco 220m2 environ proche du centre de Tours, 8 chambres, 10 pièces, jardin, garage, parkings. Annexe potentiel de 124m2 au sol sur 2 niveaux, parcelle de 1363m2 dont terrain constructible de 869m2. Affaire à saisir !
Magnifique propriété atypique datant de 1912 style art-déco dans un écrin de verdure située à seulement 5mn d'une gare TGV. Tout peut se faire à pied, proche d'un grand parc, quartier très préservé. Arrêt de Bus à quelques mètres. A seulement quelques minutes de l'autoroute, proche de tous commerces. Écoles maternelles, primaires et collège, lycée proches. Idéale pour une résidence principale familiale.
Descriptif : 4 niveaux, 2 entrées côté rue et côté jardin.
Rez-de-jardin :
- Entrée côté jardin par un portail électrique donnant sur un beau jardin fleuri et arboré (tulipier, palmier, figuier, rosiers...), sans de vis-à-vis. Lieu très agréable et paisible.
- Cuisine équipée semi-ouverte sur un grand salon. Salon ouvert sur une salle à manger. Pièces très lumineuses donnant sur une belle terrasse de 32m2 avec vue sur le jardin. Orientée sud. Pierres apparentes, chauffage su sol. Très belle hauteur de plafond.
- Arrière-cuisine, buanderie, cave, Accès annexe et garage.
- Bel escalier en pierre donnant côté jardin.
Rez-de-chaussée :
Accès par un bel et imposant escalier en bois massif.
- Entrée principale côté rue, petite cour avant avec 2 puits de lumière donnant sur la cuisine et l'arrière cuisine situées en Rez-de-jardin.
- Belle entrée carreaux ciment au sol, Couloir sol carreaux ciment,
- Toilettes avec vasque,
- Grande salle de bain donnant sur cour, sol carrelages,
- 1ère chambre sol moquette couvrant le parquet, bel vue côté jardin,
- 2nde chambre sol parquet, bel vue côté jardin.
Toutes les chambres donnent côté sud et jardin.
1er étage :
- Escalier en bois menant à l’étage, Pallier,
- 3ième chambre sol parquet avec vasque,
- 4ème chambre sol parquet avec balcon côté jardin, très belle vue panoramique,
- Salle d’eau,
- 5ème chambre sol parquet.
Toutes les chambres donnent côté sud et jardin.
2nd étage :
- Escalier bois menant à l’étage. Pallier parquet,
- Salle d’eau avec Toilettes sol carrelage,
- 6ème petite chambre avec placards,
- 7ème chambre sol parquet,
- 8ème chambre sol parquet.
Toutes les chambres donnent côté sud et jardin. Belles vues panoramique.
Dépendances : Annexe et atelier (potentiel de 124m2 au sol).
Extérieurs : Jardin de 1184m2 dont terrain constructible de 869m2.
Exceptionnel terrain non viabilisé de 869m2 (L : 41,97m, L : 20,37m). PLU : zone UA hors ABF, constructible à 60%. Terrain quasi plat de 50,47m à 48,74m
Autres informations : Chauffage gaz, chaudière récente.Travaux à prévoir et rafraîchissement.
DPE établit le 13/01/2021. Consommations annuelles obtenues au moyen des factures d’énergie du logement des années du 01/01/2019 au 01/01/2020, prix des énergies indexés au 15/08/2015 : 280kWh ep/m2.an soit 3 380,97€ (coût éventuel des abonnement inclus). Pour plus d’information et recevoir un dossier plus complet, nous contacter. Pour en savoir plus, nous contacter.
Les informations sur les risques auxquels ce bien est exposé sont disponibles sur le site Géorisques : ... Art-deco style mansion of approximately 220m2 near the center of Tours, 8 bedrooms, 10 rooms, garden, garage, parking. Potential annex of 124m2 on the ground on 2 levels, plot of 1363m2 including building land of 869m2. Deal to seize!
Magnificent atypical property dating from 1912 art-deco style in a green setting located only 5 minutes from a TGV station. Everything can be done on foot, close to a large park, very preserved area. Bus stop a few meters away. Only a few minutes from the highway, close to all shops. Nursery, primary and middle schools, high school nearby. Ideal for a main family residence.
Description: 4 levels, 2 entrances on the street side and on the garden side.
Garden level:
- Entrance on the garden side through an electric gate opening onto a beautiful flowered and wooded garden (tulip tree, palm tree, fig tree, rose bushes, etc.), not overlooked. Very pleasant and peaceful place.
- Semi-open fitted kitchen onto a large living room. Living room opening onto a dining room. Very bright rooms opening onto a beautiful 32m2 terrace with a view of the garden. South facing. Exposed stone, underfloor heating. Very high ceilings.
- Back kitchen, laundry room, cellar, annex access and garage.
- Beautiful stone staircase opening onto the garden side.
Ground floor:
Access via a beautiful and imposing solid wood staircase.
- Main entrance on the street side, small front courtyard with 2 skylights opening onto the kitchen and back kitchen located on the Garden level.
- Beautiful entrance with cement tiles on the floor, Corridor with cement tiles,
- Toilet with sink,
- Large bathroom overlooking the courtyard, tiled floor,
- 1st bedroom with carpeted floor covering the parquet floor, beautiful view of the garden,
- 2nd bedroom with parquet floor, beautiful view of the garden.
All bedrooms overlook the south and garden.
1st floor:
- Wooden staircase leading to the first floor, Landing,
- 3rd bedroom with parquet floor and sink,
- 4th bedroom with parquet floor and balcony overlooking the garden, very beautiful panoramic view,
- Shower room,
- 5th bedroom with parquet floor.
All bedrooms overlook the south and garden.
2nd floor:
- Wooden staircase leading to the first floor. Landing with parquet floor,
- Shower room with toilet, tiled floor,
- 6th small bedroom with cupboards,
- 7th bedroom with parquet floor,
- 8th bedroom with parquet floor.
All rooms overlook the south and garden. Beautiful panoramic views.
Outbuildings: Annex and workshop (potential 124m2 on the ground).
Exterior: Garden of 1184m2 including building land of 869m2. Exceptional unserviced land of 869m2 (L: 41.97m, W: 20.37m). PLU: UA zone excluding ABF, 60% buildable. Almost flat land from 50.47m to 48.74m
Other information: Gas heating, recent boiler. Work to be planned and refreshment.
DPE established on 01/13/2021. Annual consumption obtained using the energy bills of the accommodation for the years from 01/01/2019 to 01/01/2020, energy prices indexed to 08/15/2015: 280kWh ep/m2.year or €3,380.97 (possible cost of subscriptions included). For more information and to receive a more complete file, contact us. To find out more, contact us.
Information on the risks to which this property is exposed is available on the Géorisques website: ...