EUR 952.015
2 k
5 slk
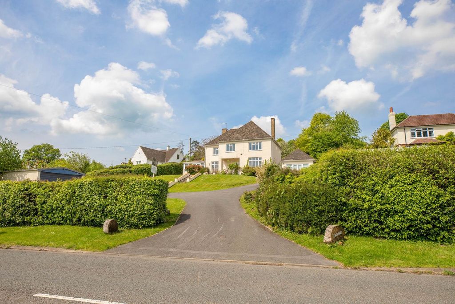
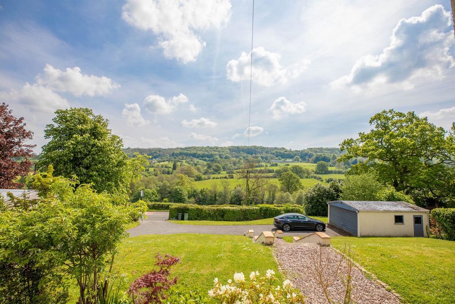
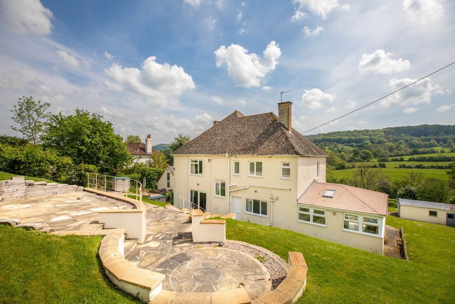
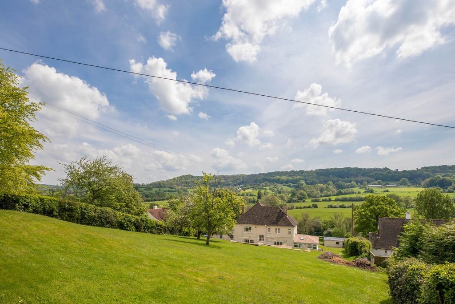

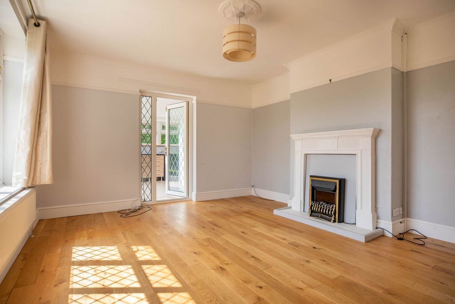
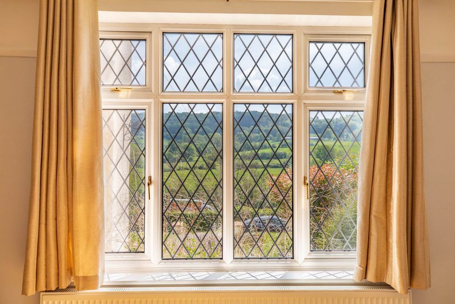
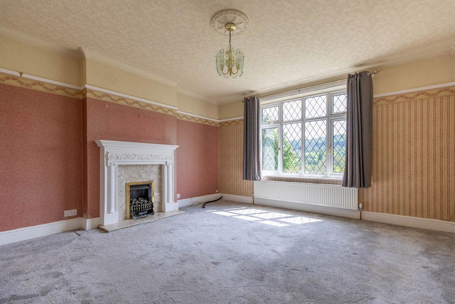
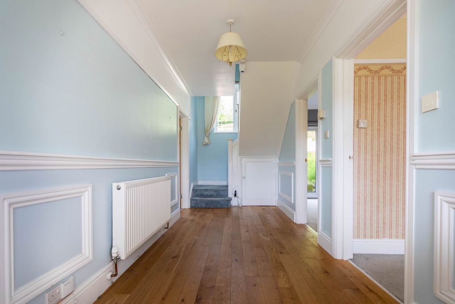
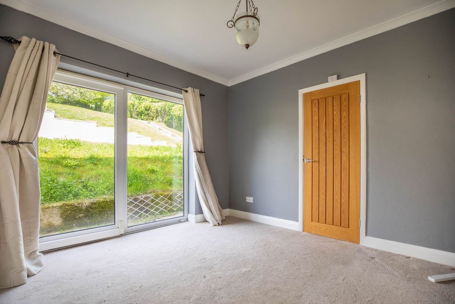
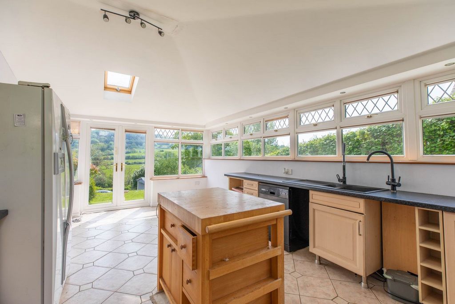
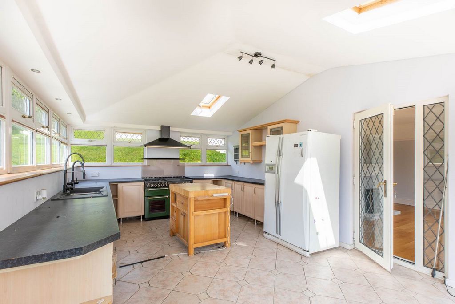
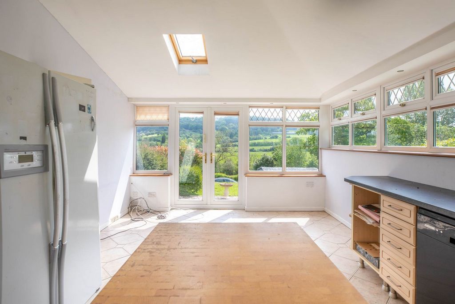
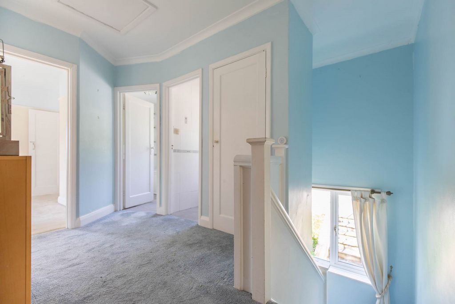
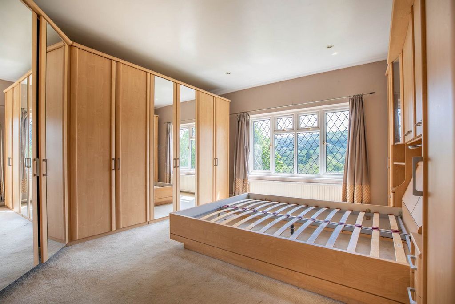
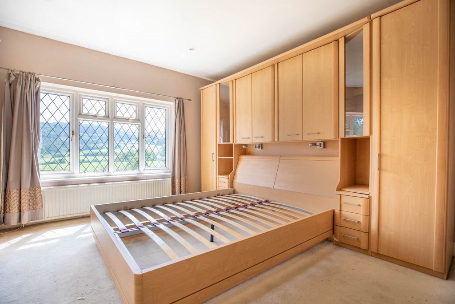


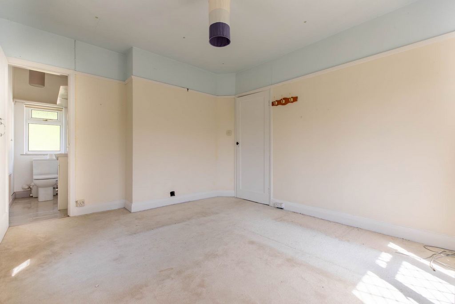
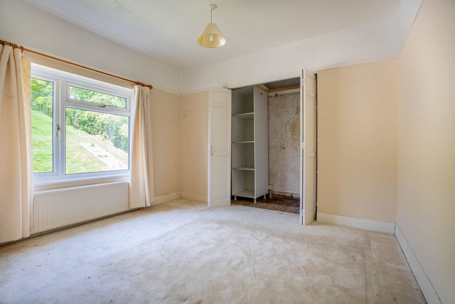
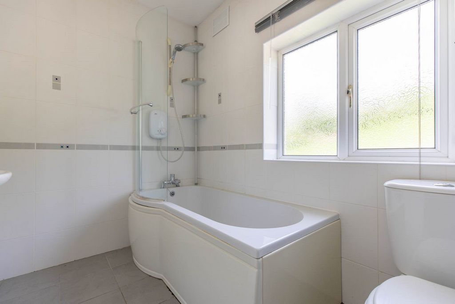
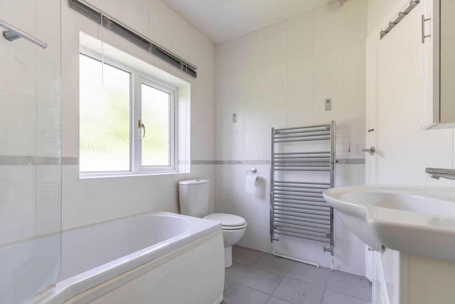

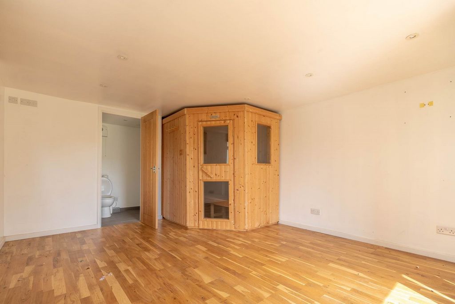
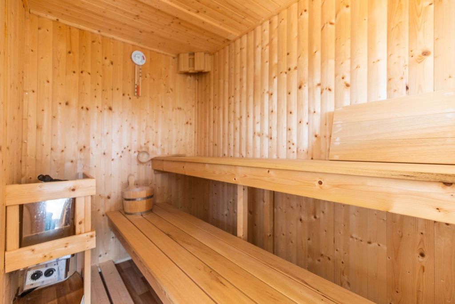
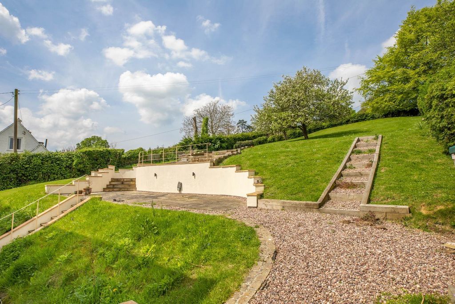

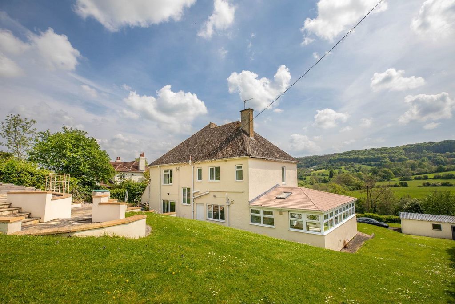
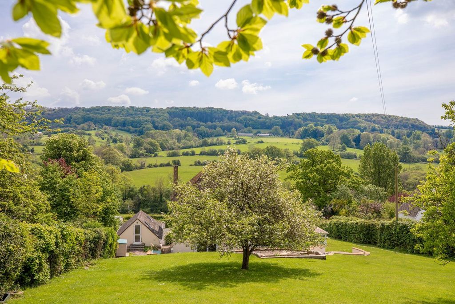
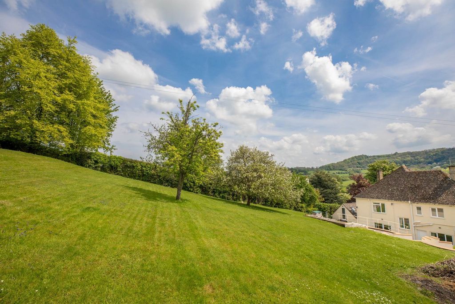

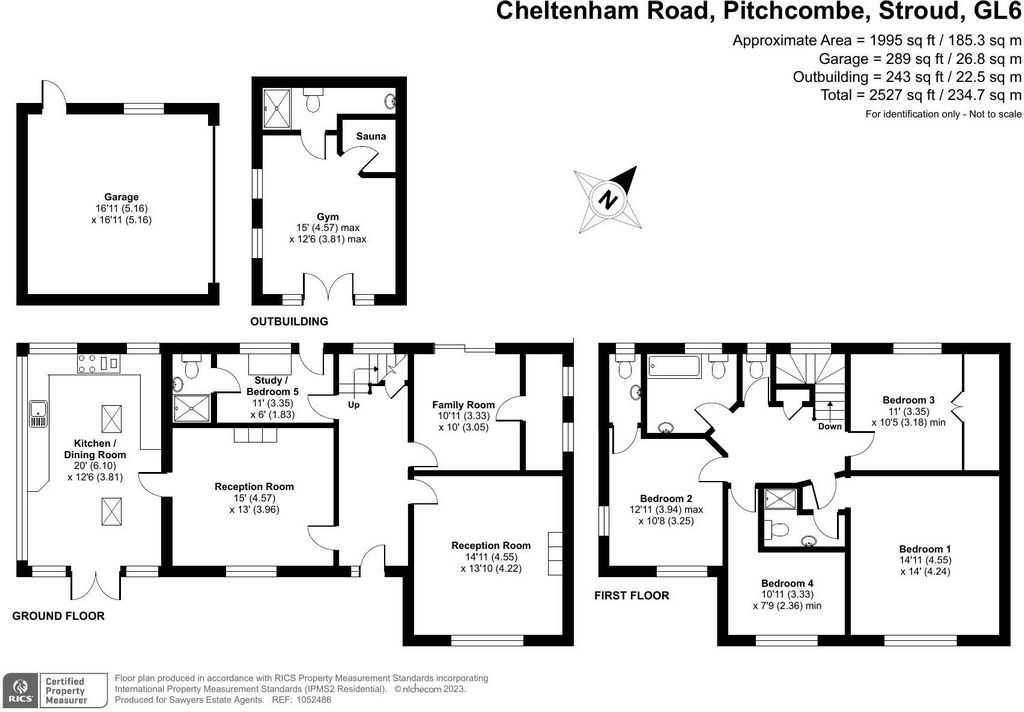
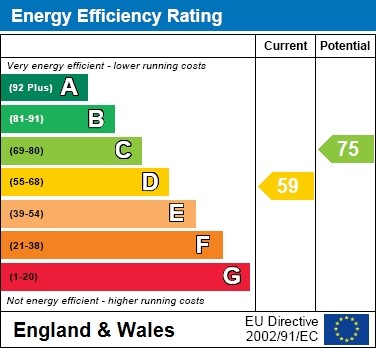
Double glazed door to front, with double glazed side panel, stairs to first floor, under stairs cupboard and laminated flooring. Living Room - 14'11" (4.55m) x 13'10" (4.22m)
Double glazed window to front, coving, picture rail, fire place with living flame gas fire, radiator and television point. Sitting Room - 15'0" (4.57m) x 13'0" (3.96m)
Double glazed window to front, coving, picture rail, fire place, radiator and laminated flooring. Combined kitchen/Dining/Conservatory - 20'0" (6.1m) x 12'6" (3.81m)
Double glazed windows to sides, double glazed French doors to front, two double glazed velux style windows, range of fitted wall and base units complemented with contrasting roll edged work surfaces over, single drainer sink unit with mixer tap, additional hose tap, space for Rangemaster cooker, double width filter hood over, plumbing for dishwasher and space for fridge/freezer. Tiled floor. Dining/Family Room - 10'11" (3.33m) x 10'0" (3.05m)
Double glazed patio doors to rear, coving and radiator. Utility/Storage Room
Two windows to side, fitted wall units and wall mounted boiler. Study/Utility - 11'0" (3.35m) x 6'0" (1.83m)
Double glazed door to rear, double glazed window to rear, coving, plumbing for washing machine, space for tumble dryer and freezer. Downstairs Shower Room
Extractor, coving, shower cubicle, low level WC and wash hand basin. Part tiled walls and laminated flooring. First Floor Landing
Access to loft and storage cupboard. Bedroom One - 14'11" (4.55m) x 13'11" (4.25m)
Double glazed window to front and recessed down lighting. Radiator. En-Suite Shower
Extractor, recessed down lighting, shower cubicle, low level WC and pedestal wash hand basin. Part tiled walls and tiled floor. Bedroom Two - 12'11" (3.94m) x 10'8" (3.25m)
Double glazed window to front, double glazed window to side, picture rail and radiator. En-suite W/C
Double glazed window to rear, low level WC, wash hand basin set within vanity unit, radiator and tiled floor. Bedroom Three - 11'0" (3.35m) x 10'5" (3.18m)
Double glazed window to rear, picture rail, built in double wardrobe and radiator. Bedroom Four
Double glazed window to front, picture rail and radiator. Bathroom
Double glazed window to rear, bath with electric shower over, low level WC, wash hand basin set within vanity unit, chrome heated towel rail, tiled walls and tiled floor. Separate WC
Double glazed window to rear, low level WC, tiled walls and tiled floor. Outside Detached Home Office/Gym - 15'0" (4.57m) x 12'6" (3.81m)
Very useful and adaptable space which would suit many uses. Sauna with separate shower room. Useful storage area above with separate entrance. Detached Double Garage - 16'11" (5.16m) x 16'11" (5.16m)
Up and over door, door to side and window to side. Grounds
The property is set in roughly half an acre of established grounds, commanding beautiful south facing open countryside and woodland views. There is a driveway providing ample parking for several vehicles and in turn providing access to the detached double garage. The gardens are laid mainly to lawn, with a number of strategically positioned seating terraces to take in the views and gardens at different times of the day. There are foot paths and mature shrub borders. Selling Agent
Fine & Country
17 George Street
Stroud
Gloucestershire
GL5 3DP ...
... /> Directions
For SAT NAV use: GL6 6LZ what3words /// warms.minerals.publish Notice
Please note we have not tested any apparatus, fixtures, fittings, or services. Interested parties must undertake their own investigation into the working order of these items. All measurements are approximate and photographs provided for guidance only. Council Tax
Stroud District Council, Band G Utilities
Electric: Mains Supply
Gas: None
Water: Mains Supply
Sewerage: None
Broadband: None
Telephone: None Other Items
Heating: Gas Central Heating
Garden/Outside Space: Yes
Parking: Yes
Garage: YesFeatures:
- Garage
- Parking Meer bekijken Minder bekijken A generous four bedroom detached 1930`s home set within roughly half an acre of established grounds with south facing, picturesque countryside views. Detached Home Office/Gym/Sauna. The driveway provides ample off road parking and access to the double garage. No ChainPitchcombe is a charming Cotswold village set amidst beautiful rolling countryside. It supports a Parish Church and a Village Hall, which dates back to 1803. Day to day facilities can be found in Painswick, often referred to as The Queen of The Cotswold` and famous for its fine Parish Church and 99 clipped Yew Trees. There is also The Painswick (an award winning boutique hotel), the popular Falcon Inn, a host of societies and a medical centre.Stroud is one of Gloucestershire`s most popular market towns, situated at the convergence of the five valleys amongst the famous Cotswold countryside. A blend of rich industrial heritage and contemporary amenities. A bustling street market together with town centre shopping, pubs, restaurants and bistros. There are first class schools catering for all grades and age groups. As well, there is an excellent bus service around the area. The M5 Motorway is also close by bringing the larger cities of Gloucester, Cheltenham and Bristol within easy commuting distance Entrance Hall
Double glazed door to front, with double glazed side panel, stairs to first floor, under stairs cupboard and laminated flooring. Living Room - 14'11" (4.55m) x 13'10" (4.22m)
Double glazed window to front, coving, picture rail, fire place with living flame gas fire, radiator and television point. Sitting Room - 15'0" (4.57m) x 13'0" (3.96m)
Double glazed window to front, coving, picture rail, fire place, radiator and laminated flooring. Combined kitchen/Dining/Conservatory - 20'0" (6.1m) x 12'6" (3.81m)
Double glazed windows to sides, double glazed French doors to front, two double glazed velux style windows, range of fitted wall and base units complemented with contrasting roll edged work surfaces over, single drainer sink unit with mixer tap, additional hose tap, space for Rangemaster cooker, double width filter hood over, plumbing for dishwasher and space for fridge/freezer. Tiled floor. Dining/Family Room - 10'11" (3.33m) x 10'0" (3.05m)
Double glazed patio doors to rear, coving and radiator. Utility/Storage Room
Two windows to side, fitted wall units and wall mounted boiler. Study/Utility - 11'0" (3.35m) x 6'0" (1.83m)
Double glazed door to rear, double glazed window to rear, coving, plumbing for washing machine, space for tumble dryer and freezer. Downstairs Shower Room
Extractor, coving, shower cubicle, low level WC and wash hand basin. Part tiled walls and laminated flooring. First Floor Landing
Access to loft and storage cupboard. Bedroom One - 14'11" (4.55m) x 13'11" (4.25m)
Double glazed window to front and recessed down lighting. Radiator. En-Suite Shower
Extractor, recessed down lighting, shower cubicle, low level WC and pedestal wash hand basin. Part tiled walls and tiled floor. Bedroom Two - 12'11" (3.94m) x 10'8" (3.25m)
Double glazed window to front, double glazed window to side, picture rail and radiator. En-suite W/C
Double glazed window to rear, low level WC, wash hand basin set within vanity unit, radiator and tiled floor. Bedroom Three - 11'0" (3.35m) x 10'5" (3.18m)
Double glazed window to rear, picture rail, built in double wardrobe and radiator. Bedroom Four
Double glazed window to front, picture rail and radiator. Bathroom
Double glazed window to rear, bath with electric shower over, low level WC, wash hand basin set within vanity unit, chrome heated towel rail, tiled walls and tiled floor. Separate WC
Double glazed window to rear, low level WC, tiled walls and tiled floor. Outside Detached Home Office/Gym - 15'0" (4.57m) x 12'6" (3.81m)
Very useful and adaptable space which would suit many uses. Sauna with separate shower room. Useful storage area above with separate entrance. Detached Double Garage - 16'11" (5.16m) x 16'11" (5.16m)
Up and over door, door to side and window to side. Grounds
The property is set in roughly half an acre of established grounds, commanding beautiful south facing open countryside and woodland views. There is a driveway providing ample parking for several vehicles and in turn providing access to the detached double garage. The gardens are laid mainly to lawn, with a number of strategically positioned seating terraces to take in the views and gardens at different times of the day. There are foot paths and mature shrub borders. Selling Agent
Fine & Country
17 George Street
Stroud
Gloucestershire
GL5 3DP ...
... /> Directions
For SAT NAV use: GL6 6LZ what3words /// warms.minerals.publish Notice
Please note we have not tested any apparatus, fixtures, fittings, or services. Interested parties must undertake their own investigation into the working order of these items. All measurements are approximate and photographs provided for guidance only. Council Tax
Stroud District Council, Band G Utilities
Electric: Mains Supply
Gas: None
Water: Mains Supply
Sewerage: None
Broadband: None
Telephone: None Other Items
Heating: Gas Central Heating
Garden/Outside Space: Yes
Parking: Yes
Garage: YesFeatures:
- Garage
- Parking Przestronny wolnostojący dom z czterema sypialniami z 1930 roku położony w odległości około pół akra od uznanych terenów z widokiem na południe, malownicze widoki na okolicę. Wolnostojące biuro domowe/siłownia/sauna. Podjazd zapewnia duży parking terenowy i dostęp do podwójnego garażu. Brak łańcuchaPitchcombe to urocza wioska Cotswold położona pośród pięknych, pofałdowanych terenów. Znajduje się w nim kościół parafialny i ratusz, który pochodzi z 1803 roku. Codzienne udogodnienia można znaleźć w Painswick, często nazywanym Królową Cotswold' i słynącym z pięknego kościoła parafialnego i 99 przyciętych cisów. Znajduje się tu również The Painswick (wielokrotnie nagradzany hotel butikowy), popularny Falcon Inn, wiele stowarzyszeń i centrum medyczne.Stroud to jedno z najpopularniejszych miasteczek targowych w Gloucestershire, położone u zbiegu pięciu dolin wśród słynnych krajobrazów Cotswold. Połączenie bogatego dziedzictwa przemysłowego i nowoczesnych udogodnień. Tętniący życiem targ uliczny z sklepami w centrum miasta, pubami, restauracjami i bistro. Istnieją szkoły pierwszej klasy dla wszystkich klas i grup wiekowych. W okolicy znajduje się również doskonała komunikacja autobusowa. W pobliżu znajduje się również autostrada M5, dzięki której można łatwo dojechać do większych miast, takich jak Gloucester, Cheltenham i Bristol Przedpokoju
Podwójnie oszklone drzwi do przodu, z podwójnie oszklonym panelem bocznym, schodami na pierwsze piętro, szafką pod schodami i podłogą laminowaną. Salon - 14'11" (4,55 m) x 13'10" (4,22 m)
Podwójnie oszklone okno z przodu, listwę, szyna na obrazy, kominek z żywym płomieniem gazowym, grzejnik i punkt telewizyjny. Salon - 15'0" (4,57 m) x 13'0" (3,96 m)
Podwójnie oszklone okno z przodu, listwę, szyna na obrazy, kominek, grzejnik i podłoga laminowana. Połączona kuchnia/jadalnia/oranżeria - 20'0" (6,1 m) x 12'6" (3,81 m)
Okna z podwójnymi szybami po bokach, podwójnie oszklone drzwi francuskie z przodu, dwa okna w stylu velux z podwójnymi szybami, gama dopasowanych szafek ściennych i dolnych uzupełnionych kontrastowymi powierzchniami roboczymi o rolowanych krawędziach, zlewozmywak z pojedynczym ociekaczem z baterią, dodatkowy kran do węża, miejsce na kuchenkę Rangemaster, okap filtrujący o podwójnej szerokości, instalacja wodno-kanalizacyjna do zmywarki i miejsce na lodówkę/zamrażarkę. Podłoga wyłożona kafelkami. Jadalnia/Pokój rodzinny - 10'11" (3,33 m) x 10'0" (3,05 m)
Podwójnie oszklone drzwi tarasowe z tyłu, listwy i grzejnik. Pomieszczenie gospodarcze/magazynowe
Dwa okna z boku, zamontowane szafki wiszące i kocioł ścienny. Gabinet/użytkowy - 11'0" (3,35 m) x 6'0" (1,83 m)
Podwójnie oszklone drzwi z tyłu, podwójnie oszklone okno z tyłu, listwę, instalacja wodno-kanalizacyjna do pralki, miejsce na suszarkę bębnową i zamrażarkę. Łazienka z prysznicem na dole
Wyciąg, listwa, kabina prysznicowa, niskopoziomowa toaleta i umywalka. Ściany częściowo wyłożone kafelkami i podłogi laminowane. Parter Lądowanie
Dostęp do loftu i szafki do przechowywania. Sypialnia pierwsza - 14'11" (4,55 m) x 13'11" (4,25 m)
Okno z podwójnymi szybami z przodu i wpuszczane oświetlenie. Kaloryfer. Prysznic z łazienką
Wyciąg, oświetlenie wpuszczane, kabina prysznicowa, nisko stojąca toaleta i umywalka na cokole. Częściowo wyłożone kafelkami ściany i podłoga wyłożona kafelkami. Sypialnia druga - 12'11" (3,94 m) x 10'8" (3,25 m)
Okno z podwójnymi szybami z przodu, okno z podwójnymi szybami z boku, szyna na zdjęcia i grzejnik. Pokój z łazienką W/C
Podwójnie oszklone okno z tyłu, nisko położone WC, umywalka w szafce podumywalkowej, grzejnik i podłoga wyłożona kafelkami. Sypialnia trzecia - 11'0" (3,35 m) x 10'5" (3,18 m)
Okno z podwójnymi szybami z tyłu, szyna na zdjęcia, wbudowana podwójna szafa i grzejnik. Sypialnia czwarta
Okno z podwójnymi szybami z przodu, szyna na zdjęcia i grzejnik. Łazienka
Podwójnie oszklone okno z tyłu, wanna z prysznicem elektrycznym, nisko położone WC, umywalka w szafce podumywalkowej, chromowany podgrzewany wieszak na ręczniki, ściany wyłożone kafelkami i podłoga wyłożona kafelkami. Oddzielne WC
Okno z podwójnymi szybami z tyłu, toaleta na niskim poziomie, ściany wyłożone kafelkami i podłoga wyłożona kafelkami. Na zewnątrz Wolnostojące domowe biuro/siłownia - 15'0" (4,57 m) x 12'6" (3,81 m)
Bardzo użyteczna i adaptowalna przestrzeń, która będzie pasować do wielu zastosowań. Sauna z oddzielną łazienką z prysznicem. Przydatny schowek powyżej z osobnym wejściem. Wolnostojący garaż dwustanowiskowy - 16'11" (5,16m) x 16'11" (5,16m)
Drzwi uchylne i uchylne, drzwi na boki i okna na bok. Fusy
Nieruchomość położona jest na około pół akra uznanego terenu, z którego roztacza się piękny widok na południową okolicę i lasy. Do dyspozycji Gości jest podjazd zapewniający duży parking dla kilku pojazdów, a co za tym idzie, dostęp do wolnostojącego podwójnego garażu. Ogrody są założone głównie na trawnik, z wieloma strategicznie rozmieszczonymi tarasami do siedzenia, z których można podziwiać widoki i ogrody o różnych porach dnia. Są ścieżki dla pieszych i dojrzałe rabaty krzewów. Agent sprzedaży
Grzywna i kraj
Ulica Jerzego 17
Stroud
Gloucestershire
GL5 3DP ...
... /> Wskazówki
Do użytku w systemie SAT NAV: GL6 6LZ what3words /// warms.minerals.publish Zauważyć
Należy pamiętać, że nie testowaliśmy żadnej aparatury, osprzętu, armatury ani usług. Zainteresowane strony muszą przeprowadzić własne dochodzenie w sprawie kolejności działania tych elementów. Wszystkie wymiary są przybliżone, a zdjęcia służą wyłącznie jako wskazówki. Podatek lokalny
Rada Okręgu Stroud, Zespół G Narzędzia
Elektryczny: Zasilanie sieciowe
Gaz: Brak
Woda: Zasilanie sieciowe
Kanalizacja: Brak
Łącze szerokopasmowe: Brak
Telefon: Brak Pozostałe punkty
Ogrzewanie: Centralne ogrzewanie gazowe
Ogród / przestrzeń zewnętrzna: Tak
Parking: Tak
Garaż: TakFeatures:
- Garage
- Parking