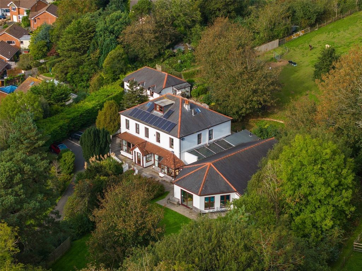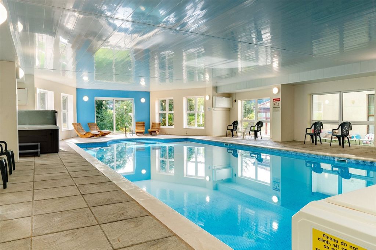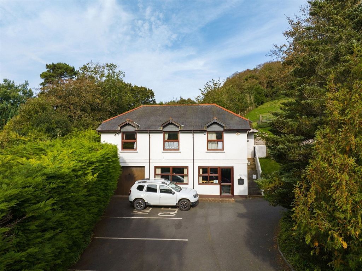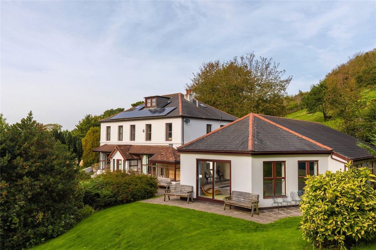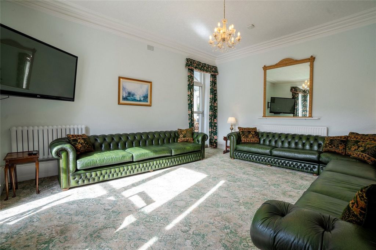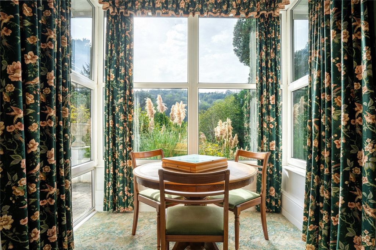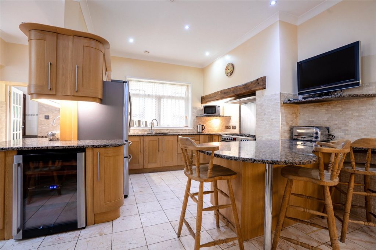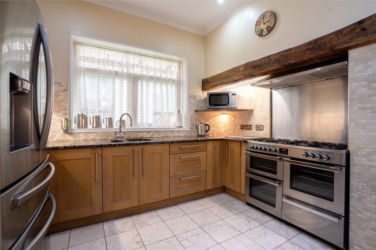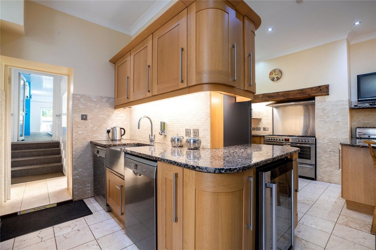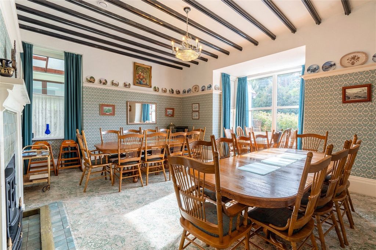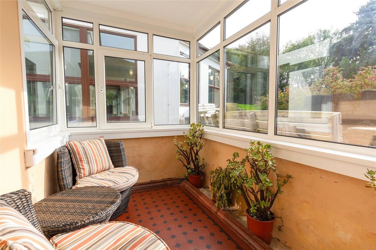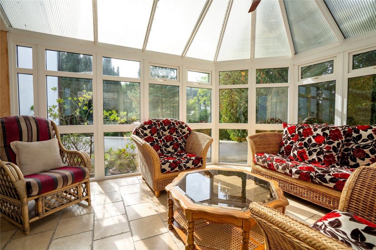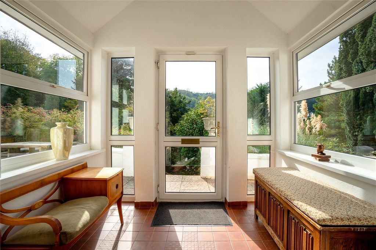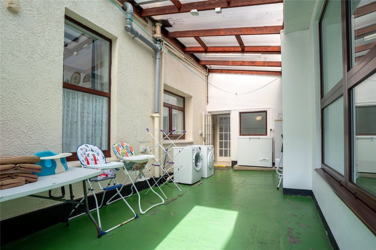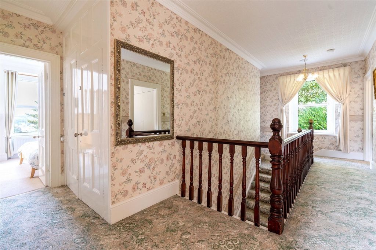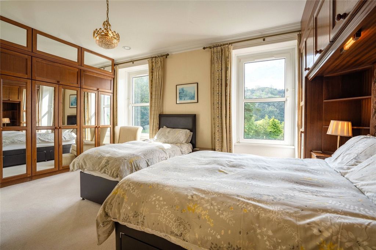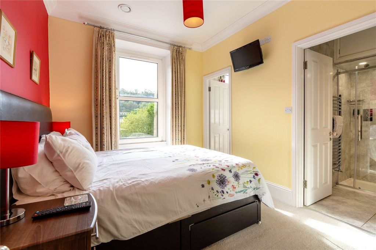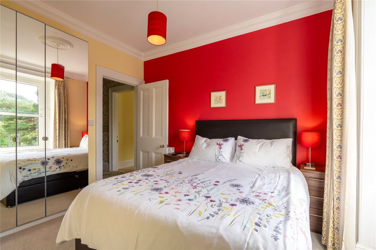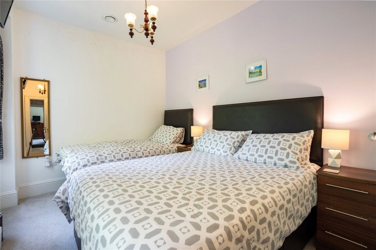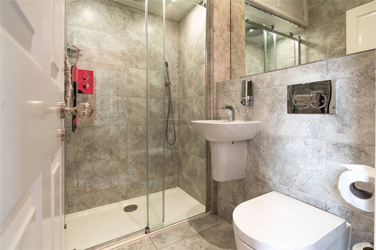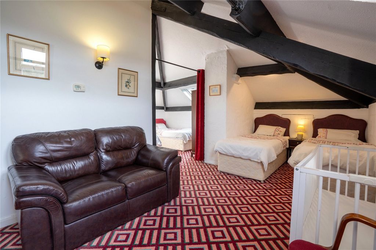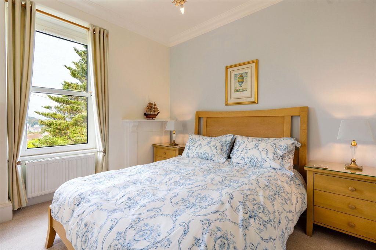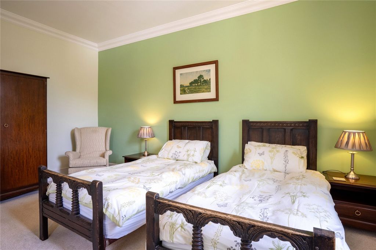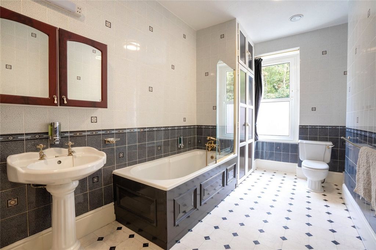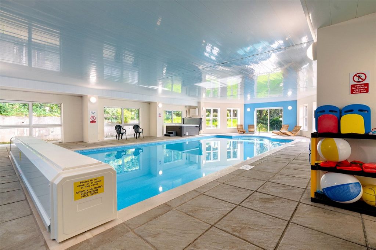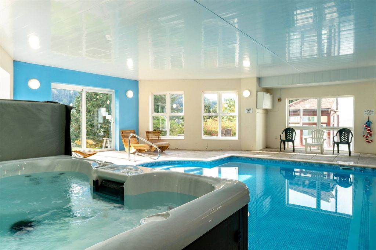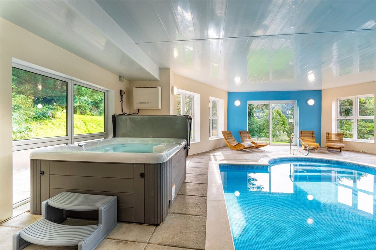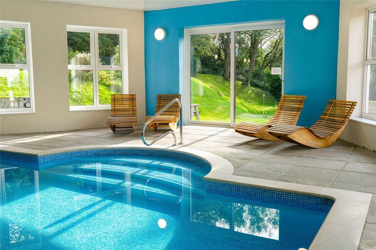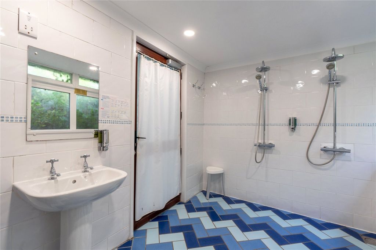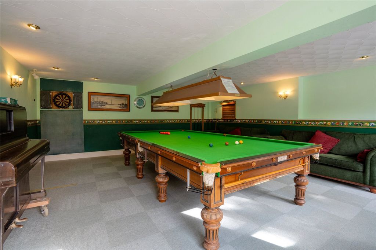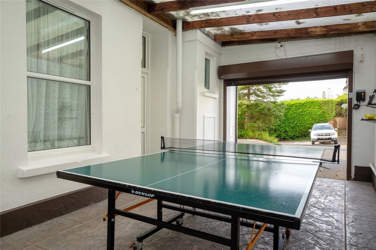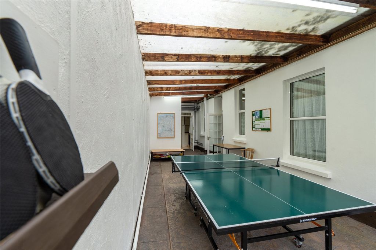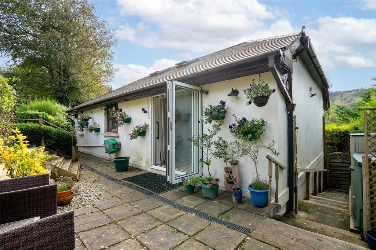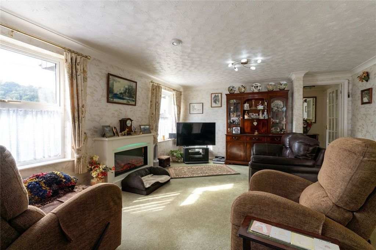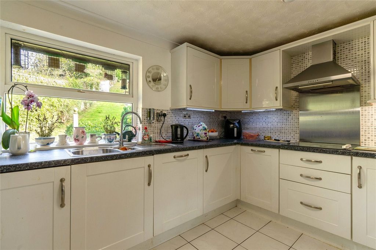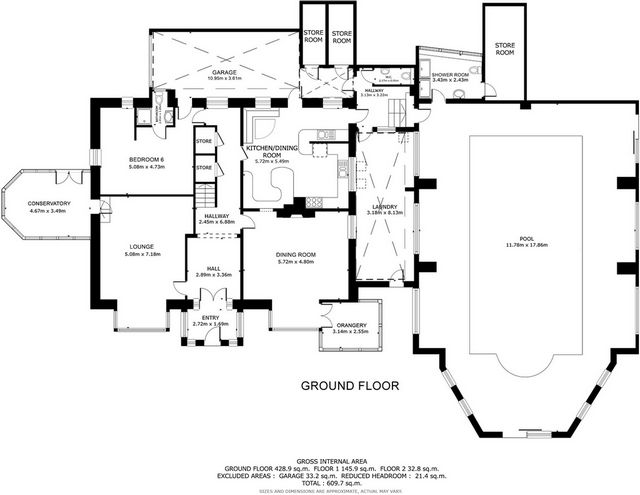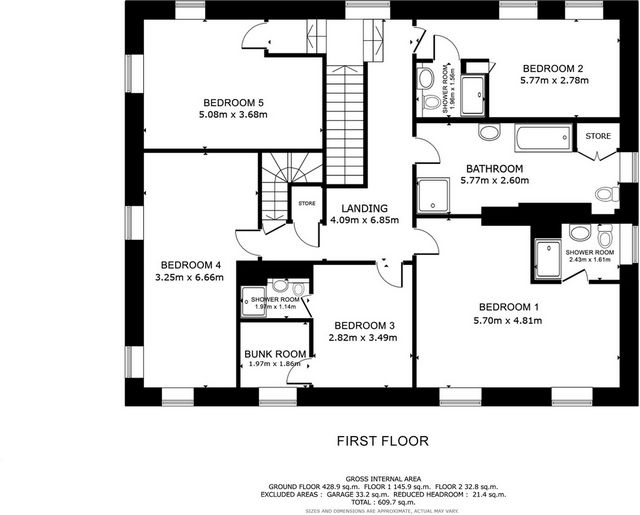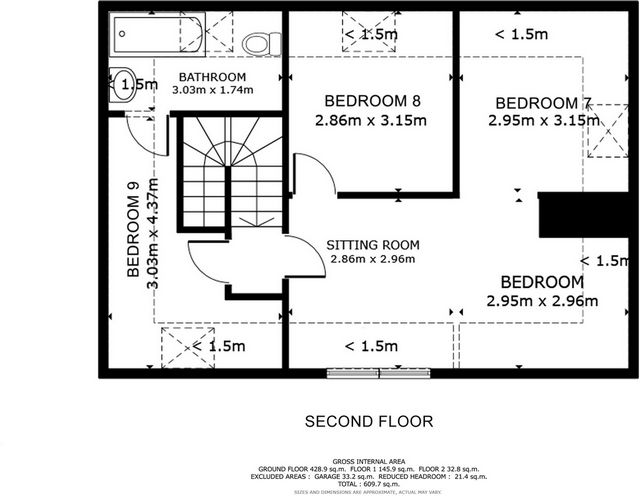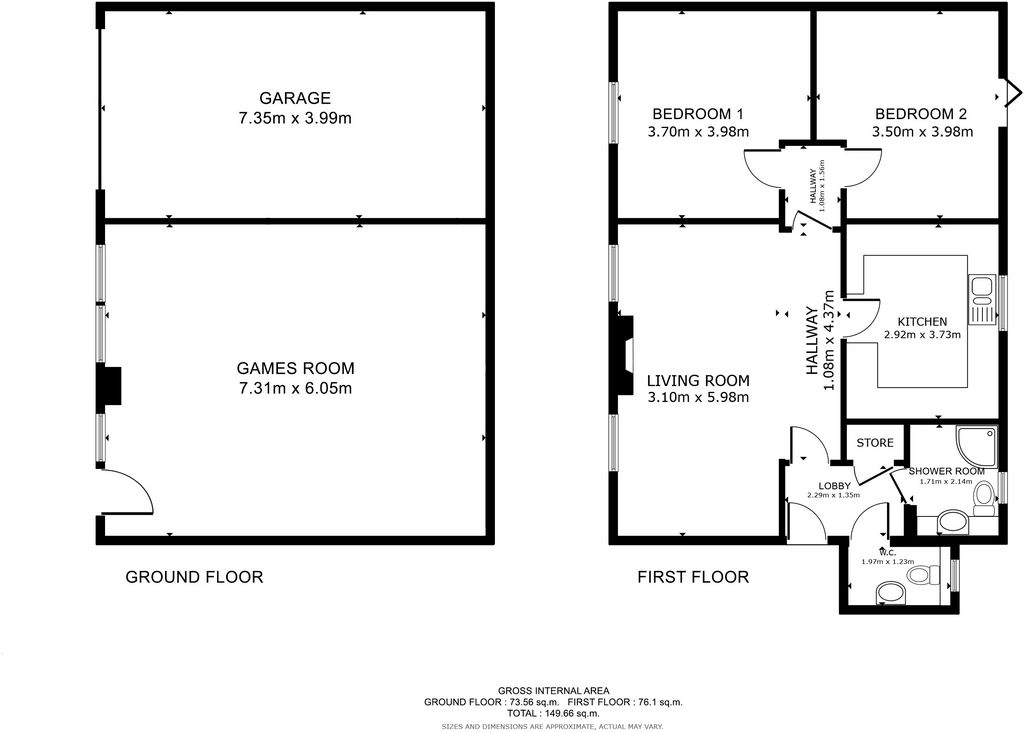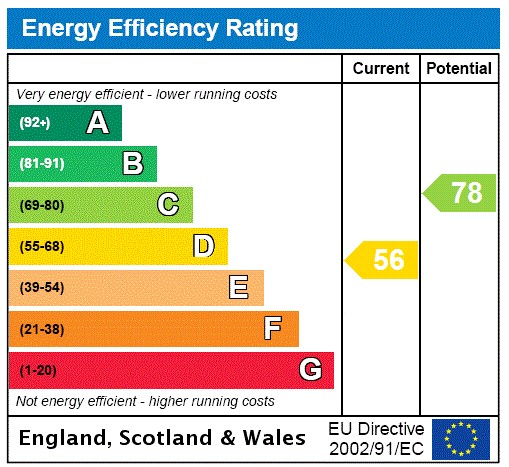FOTO'S WORDEN LADEN ...
Huis en eengezinswoning (Te koop)
9 slk
Referentie:
EDEN-T93062414
/ 93062414
The Grange is a superb and extremely spacious and imposing detached family home situated almost anonymously within its own delightful and very private landscaped gardens and grounds of very nearly 3 acres. There is so much on offer at the property. The main house is particularly spacious and has versatile accommodation of approximately 610m2 (6,566ft2), which includes a fabulous 58ft long by 38ft wide swimming pool complex which has a 40ft x 20ft pool, hot tub and changing rooms. In addition to the main house, there is a separate detached annexe building which comprises a 2 bedroom first floor flat of approximately 76.1m2 (819ft2) as well as a snooker/games room beneath and a large integral garage/store. This area of the building is ideal for elderly or dependent relative use or could be let to produce a healthy supplementary income. The set-up of the property offers a great deal of versatility to the new owner. The vast accommodation within the main house is perfect for the larger family or even multi-generational living with the annexe offering further options and different uses and would be ideal for those looking for dual family occupation. At present, the property is used as a very high quality holiday let specialising in events and holidays for larger groups. The main house caters for up to 27 persons at any one time with the living areas and the many bedrooms and bathrooms throughout the property providing very comfortable surroundings for a wide variety of different guests throughout the year. The swimming pool complex, the games room and the extensive gardens and grounds with their patios, ponds, lawns and areas of woodland, as well as the attraction of the 5 alpacas that reside within one of the enclosed paddocks, add a great deal of quality, interest and entertainment to this endearing residence. CURRENTLY RUN AS A HOLIDAY LET BUSINESS As a business, this property is a highly attractive proposition. The current owners have run the holiday let venture for many years and have been able to establish an excellent and loyal following with many repeat customers. Their guests are wide and varied but are often for special family events, celebrations and occasions where large groups of people can all be catered for and accordingly entertained during their stay. The on-site facilities, of course, are a major attraction and the wider area also has much to offer. Tariffs for bookings are variable and the current owners offer anything from a single night stay to full or multiple weeks at a time. For the 2024 season, the lowest weekly rates start from £4,521 and the highest £8,910. The best year, which was just after the Covid period, brought in a fantastic £223,000 for the 2021/22 season. As an average, £175,000 + per annum is generally very achievable. The property has its own website and the owners have chosen to manage the property themselves. They use a couple of other third party websites and worked hard on their Google rankings to ensure the house is very prominent in search criteria. The property's website and fixtures, fittings and contents are all available to purchase, pretty much as a 'going concern', if required and by separate negotiation. THE LOCATION AND SURROUNDINGS As mentioned earlier, the property enjoys a great deal of privacy yet is located within easy reach of Ilfracombe's amenities. There are various shops, restaurants, wine bars and public houses, cafes, art galleries and the Landmark Theatre within the sea front area. Damien Hirst's "Verity" statute stands prominently on Ilfracombe pier and has been the catalyst for a great number of visitors to the town over recent years. The high street with its further selection of small independent shops and amenities is just a short distance away and there are schools for all ages, very close by, as well as Tesco, Lidl and Co-Op Supermarkets. Ilfracombe has beaches at Wildersmouth and the famous Tunnels Beaches which are accessed via Victorian hand cut tunnels and have a sea water pool at low tide. North Devon has a huge amount to offer with the fabulous golden sand surfing beaches at Woolacombe, Croyde and Saunton just a short car ride away. The Exmoor National Park is also within easy reach and enjoys some breath-taking scenery and miles and miles of walking and there are an array of rocky coves and bays to explore and enjoy. North Devon also has a variety of tourist attractions, theme parks, stately homes and events to enjoy and quirky characterful villages and towns. There are many high quality restaurants and public houses in the area serving a wide selection of hearty fare to suit all pockets and tastes. There are excellent golf courses in the area with the most well-known being at Saunton with its two links courses, one being at championship standard. The nearest is the course at Ilfracombe Golf Club which enjoys a sea view from every tee! North Devon's main trading centre, Barnstaple, is approximately 12 miles away and has many of the big name shops. There is a rail link to Exeter and Tiverton stations which connect to major London terminals and direct access on to the A361 North Devon Link Road which joins the M5 at junction 27. The Cathedral City of Exeter is approximately 50 miles away and has the regions closest airport with a further International Airport at Bristol. For those with children, there are some excellent schools throughout the area, many that hold the 'outstanding' rating from Ofsted. North Devon's main Private School is West Buckland and is a coeducational day and boarding school for ages 3 18. THE MAIN HOUSE As mentioned earlier, the main house has an abundance of space and versatility and with accommodation of over 600m2/6,000ft2, it is much larger than your average home! There is the immediate feeling of space upon entering the property through the large entrance porch and on into the spacious and welcoming entrance hall with its feature brick archway and the wide staircase which rises to the upper floors. Beneath the stairs there is excellent storage space. There are two generous sized reception rooms either side of the hallway. The 23ft x 16ft lounge has a bay window to the front which frames the views over the gardens to the Cairn and the Torrs. There are high ceilings with coving and a glazed door opens into a conservatory with double door access to the patio at the rear and the gardens. Across the hall is a sizeable dining room, again with a bay window and similar view. A feature tiled fireplace provides a focal point to the room. Adjacent to the dining room is an Orangery which has a terracotta tiled floor and overlooks the garden. Moving along the hall, the commodious kitchen/breakfast room is a practical yet functional living space with plenty of space for casual dining and sitting, relaxing with a morning coffee or breakfast. There is an extensive range of fitted base and wall units complimented by granite work surfaces and including a huge 'U' shaped breakfast bar and a further fitted corner dining table with bench seating. A range of free-standing and integrated appliances include a range style cooker set in a recess with an extractor canopy over, two dishwashers, a wine cooler and a American style fridge freezer with the freezer having a handy deli-drawer for ease of access. There is a door at the rear of the kitchen in to the attached garage. At present, the garage is used more as a games room and has a table tennis table in it and a tiled floor. A electrically operated door opens onto the parking and turning area. There is an electric vehicle charging point immediately adjacent to the garage. Leading from the garage is a plant room which houses 2 gas fired boilers for the heating and hot water. The boilers work in tandem in a failsafe arrangement; if one fails the other will still be able to cope. There is also a substantial 3 phase electricity cable ready for installation if required. The workings for the swimming pool are also in this area with the gas fired boiler, filter and pump. Also from the kitchen is a further door through into a side lobby which connects to the swimming pool complex and the 26ft long utility room which is a great practical area. There is a handy separate toilet as well. At the rear of the house, on the ground floor, there is a large bedroom suite which is perfect for elderly or disabled residents as there is step-free access to it. The bedroom is particularly spacious and has a modern en suite shower room. Moving to the first floor, the expansive landing has doors to 5 bedrooms, the main family bathroom and a staircase which leads to the second floor. There is also a handy linen store cupboard. Bedrooms 1, 2 and 3 are all good-sized rooms and are set-up, at present, to maximise occupancy for the holiday let market. All three have en suite shower rooms with modern fittings. Bedroom 3 is set-up as a family suite with an additional bunk room leading off. Bedrooms 4 and 5 are equally spacious rooms with bedroom 5 having a recessed area which is perfect to site an en suite shower room if required. Provisions are in place beneath the floorboards for water and waste for this. Across the landing is a large family bathroom which has a bath and a separate walk-in shower cubicle and a large airing cupboard. The top floor of the property provides quirky, characterful accommodation that could be used in a variety of ways. At present, due to the property's use as a holiday let, it is used to maximise the amount of people staying in the property. This area comprises a series of rooms which would make a suite, perfect for older or teenage children. There is a large dormer window to the front and various other Velux style windows all of which have electrically operated blinds. There is a further bathroom on this floor as well.
Meer bekijken
Minder bekijken
The Grange is a superb and extremely spacious and imposing detached family home situated almost anonymously within its own delightful and very private landscaped gardens and grounds of very nearly 3 acres. There is so much on offer at the property. The main house is particularly spacious and has versatile accommodation of approximately 610m2 (6,566ft2), which includes a fabulous 58ft long by 38ft wide swimming pool complex which has a 40ft x 20ft pool, hot tub and changing rooms. In addition to the main house, there is a separate detached annexe building which comprises a 2 bedroom first floor flat of approximately 76.1m2 (819ft2) as well as a snooker/games room beneath and a large integral garage/store. This area of the building is ideal for elderly or dependent relative use or could be let to produce a healthy supplementary income. The set-up of the property offers a great deal of versatility to the new owner. The vast accommodation within the main house is perfect for the larger family or even multi-generational living with the annexe offering further options and different uses and would be ideal for those looking for dual family occupation. At present, the property is used as a very high quality holiday let specialising in events and holidays for larger groups. The main house caters for up to 27 persons at any one time with the living areas and the many bedrooms and bathrooms throughout the property providing very comfortable surroundings for a wide variety of different guests throughout the year. The swimming pool complex, the games room and the extensive gardens and grounds with their patios, ponds, lawns and areas of woodland, as well as the attraction of the 5 alpacas that reside within one of the enclosed paddocks, add a great deal of quality, interest and entertainment to this endearing residence. CURRENTLY RUN AS A HOLIDAY LET BUSINESS As a business, this property is a highly attractive proposition. The current owners have run the holiday let venture for many years and have been able to establish an excellent and loyal following with many repeat customers. Their guests are wide and varied but are often for special family events, celebrations and occasions where large groups of people can all be catered for and accordingly entertained during their stay. The on-site facilities, of course, are a major attraction and the wider area also has much to offer. Tariffs for bookings are variable and the current owners offer anything from a single night stay to full or multiple weeks at a time. For the 2024 season, the lowest weekly rates start from £4,521 and the highest £8,910. The best year, which was just after the Covid period, brought in a fantastic £223,000 for the 2021/22 season. As an average, £175,000 + per annum is generally very achievable. The property has its own website and the owners have chosen to manage the property themselves. They use a couple of other third party websites and worked hard on their Google rankings to ensure the house is very prominent in search criteria. The property's website and fixtures, fittings and contents are all available to purchase, pretty much as a 'going concern', if required and by separate negotiation. THE LOCATION AND SURROUNDINGS As mentioned earlier, the property enjoys a great deal of privacy yet is located within easy reach of Ilfracombe's amenities. There are various shops, restaurants, wine bars and public houses, cafes, art galleries and the Landmark Theatre within the sea front area. Damien Hirst's "Verity" statute stands prominently on Ilfracombe pier and has been the catalyst for a great number of visitors to the town over recent years. The high street with its further selection of small independent shops and amenities is just a short distance away and there are schools for all ages, very close by, as well as Tesco, Lidl and Co-Op Supermarkets. Ilfracombe has beaches at Wildersmouth and the famous Tunnels Beaches which are accessed via Victorian hand cut tunnels and have a sea water pool at low tide. North Devon has a huge amount to offer with the fabulous golden sand surfing beaches at Woolacombe, Croyde and Saunton just a short car ride away. The Exmoor National Park is also within easy reach and enjoys some breath-taking scenery and miles and miles of walking and there are an array of rocky coves and bays to explore and enjoy. North Devon also has a variety of tourist attractions, theme parks, stately homes and events to enjoy and quirky characterful villages and towns. There are many high quality restaurants and public houses in the area serving a wide selection of hearty fare to suit all pockets and tastes. There are excellent golf courses in the area with the most well-known being at Saunton with its two links courses, one being at championship standard. The nearest is the course at Ilfracombe Golf Club which enjoys a sea view from every tee! North Devon's main trading centre, Barnstaple, is approximately 12 miles away and has many of the big name shops. There is a rail link to Exeter and Tiverton stations which connect to major London terminals and direct access on to the A361 North Devon Link Road which joins the M5 at junction 27. The Cathedral City of Exeter is approximately 50 miles away and has the regions closest airport with a further International Airport at Bristol. For those with children, there are some excellent schools throughout the area, many that hold the 'outstanding' rating from Ofsted. North Devon's main Private School is West Buckland and is a coeducational day and boarding school for ages 3 18. THE MAIN HOUSE As mentioned earlier, the main house has an abundance of space and versatility and with accommodation of over 600m2/6,000ft2, it is much larger than your average home! There is the immediate feeling of space upon entering the property through the large entrance porch and on into the spacious and welcoming entrance hall with its feature brick archway and the wide staircase which rises to the upper floors. Beneath the stairs there is excellent storage space. There are two generous sized reception rooms either side of the hallway. The 23ft x 16ft lounge has a bay window to the front which frames the views over the gardens to the Cairn and the Torrs. There are high ceilings with coving and a glazed door opens into a conservatory with double door access to the patio at the rear and the gardens. Across the hall is a sizeable dining room, again with a bay window and similar view. A feature tiled fireplace provides a focal point to the room. Adjacent to the dining room is an Orangery which has a terracotta tiled floor and overlooks the garden. Moving along the hall, the commodious kitchen/breakfast room is a practical yet functional living space with plenty of space for casual dining and sitting, relaxing with a morning coffee or breakfast. There is an extensive range of fitted base and wall units complimented by granite work surfaces and including a huge 'U' shaped breakfast bar and a further fitted corner dining table with bench seating. A range of free-standing and integrated appliances include a range style cooker set in a recess with an extractor canopy over, two dishwashers, a wine cooler and a American style fridge freezer with the freezer having a handy deli-drawer for ease of access. There is a door at the rear of the kitchen in to the attached garage. At present, the garage is used more as a games room and has a table tennis table in it and a tiled floor. A electrically operated door opens onto the parking and turning area. There is an electric vehicle charging point immediately adjacent to the garage. Leading from the garage is a plant room which houses 2 gas fired boilers for the heating and hot water. The boilers work in tandem in a failsafe arrangement; if one fails the other will still be able to cope. There is also a substantial 3 phase electricity cable ready for installation if required. The workings for the swimming pool are also in this area with the gas fired boiler, filter and pump. Also from the kitchen is a further door through into a side lobby which connects to the swimming pool complex and the 26ft long utility room which is a great practical area. There is a handy separate toilet as well. At the rear of the house, on the ground floor, there is a large bedroom suite which is perfect for elderly or disabled residents as there is step-free access to it. The bedroom is particularly spacious and has a modern en suite shower room. Moving to the first floor, the expansive landing has doors to 5 bedrooms, the main family bathroom and a staircase which leads to the second floor. There is also a handy linen store cupboard. Bedrooms 1, 2 and 3 are all good-sized rooms and are set-up, at present, to maximise occupancy for the holiday let market. All three have en suite shower rooms with modern fittings. Bedroom 3 is set-up as a family suite with an additional bunk room leading off. Bedrooms 4 and 5 are equally spacious rooms with bedroom 5 having a recessed area which is perfect to site an en suite shower room if required. Provisions are in place beneath the floorboards for water and waste for this. Across the landing is a large family bathroom which has a bath and a separate walk-in shower cubicle and a large airing cupboard. The top floor of the property provides quirky, characterful accommodation that could be used in a variety of ways. At present, due to the property's use as a holiday let, it is used to maximise the amount of people staying in the property. This area comprises a series of rooms which would make a suite, perfect for older or teenage children. There is a large dormer window to the front and various other Velux style windows all of which have electrically operated blinds. There is a further bathroom on this floor as well.
Referentie:
EDEN-T93062414
Land:
GB
Stad:
Devon
Postcode:
EX34 8ET
Categorie:
Residentieel
Type vermelding:
Te koop
Type woning:
Huis en eengezinswoning
Slaapkamers:
9
Parkeerplaatsen:
1
Garages:
1
