EUR 310.000
96 m²
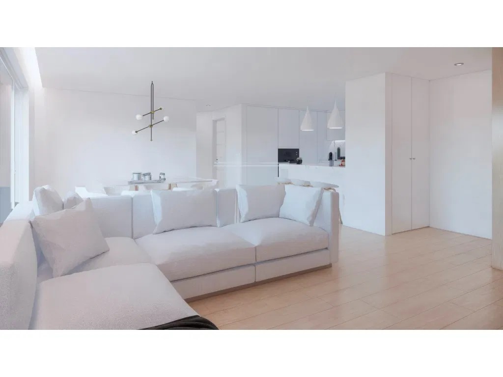
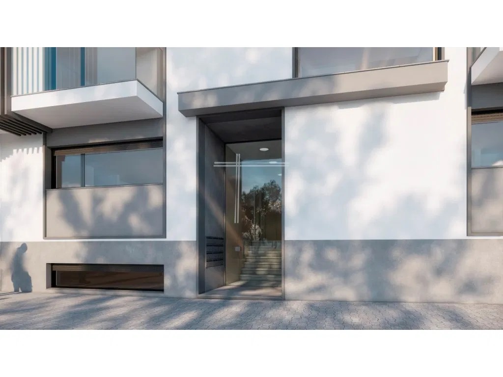
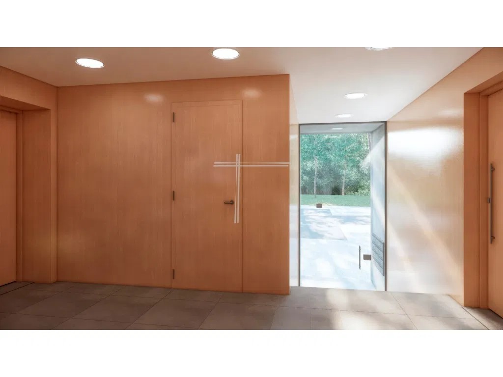
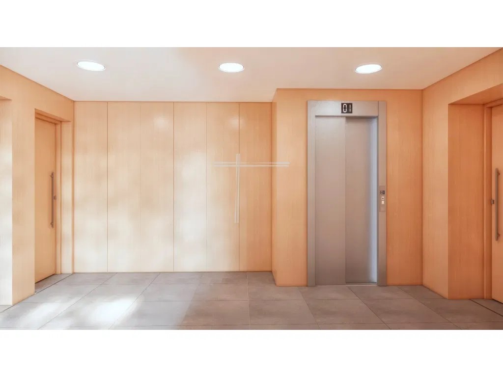

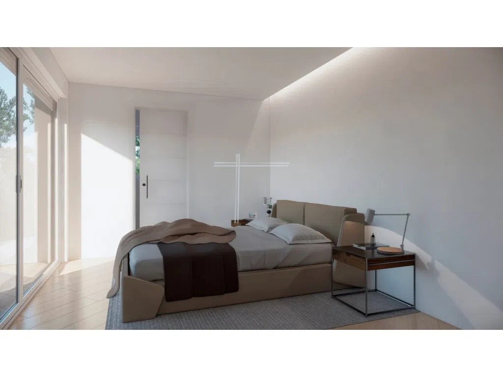
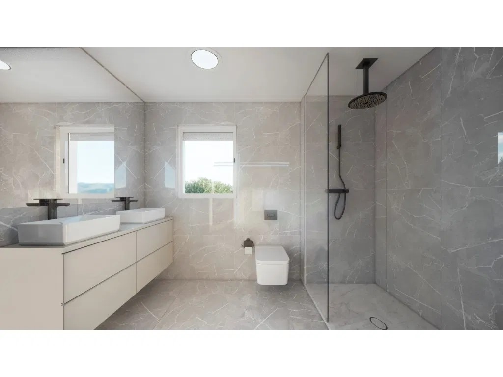
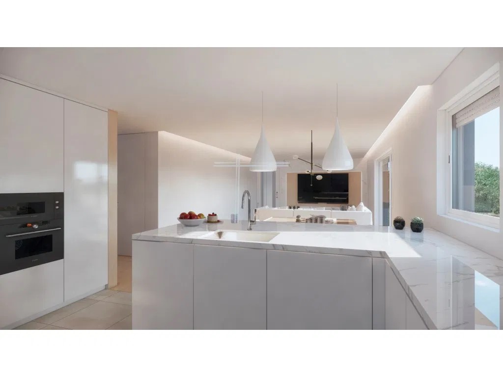
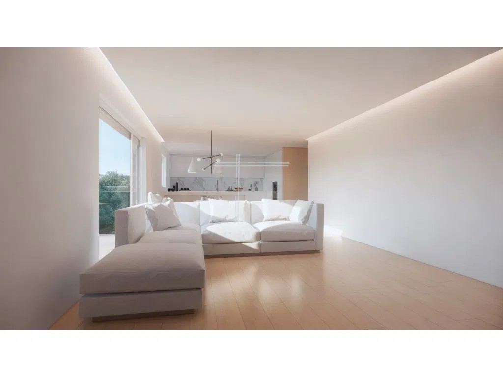
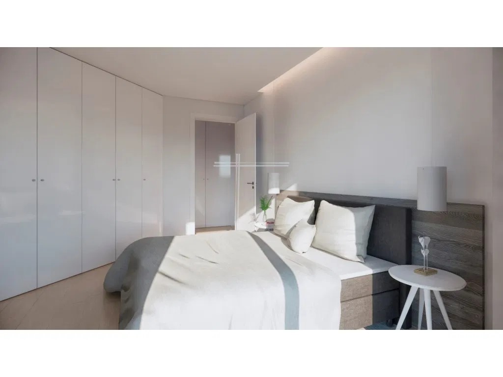
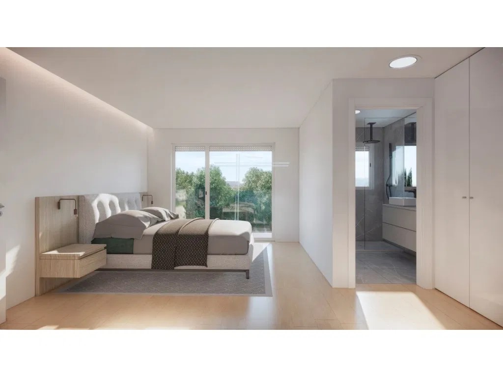
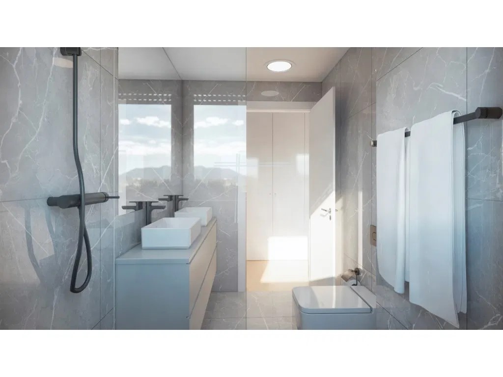
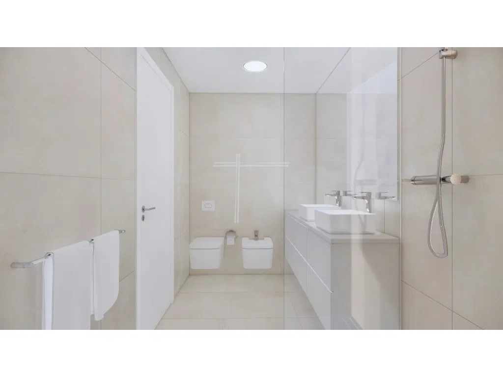
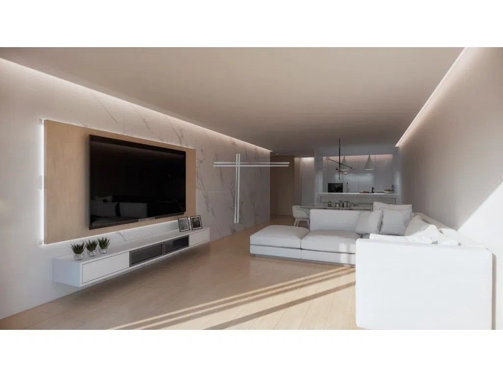
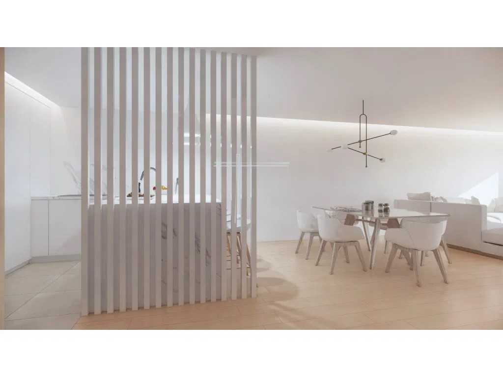
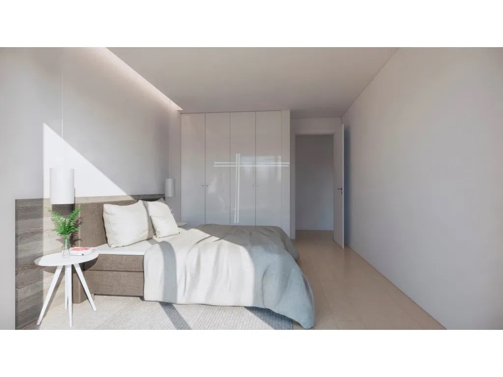
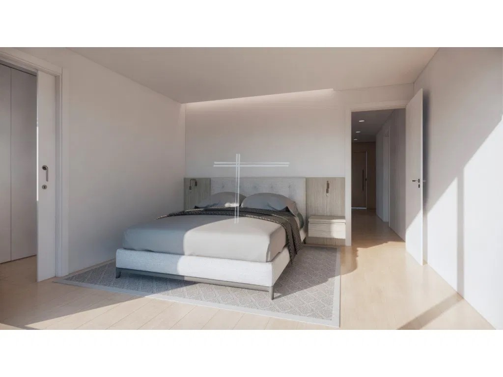
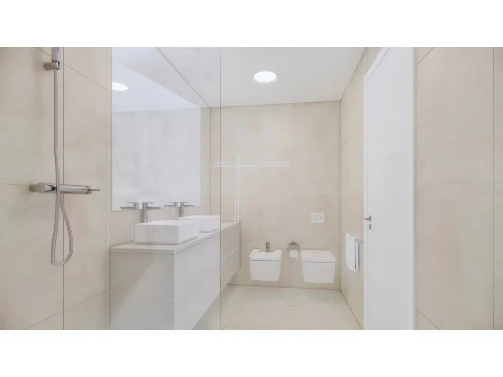

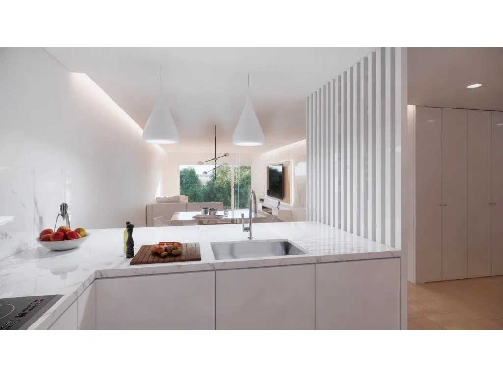
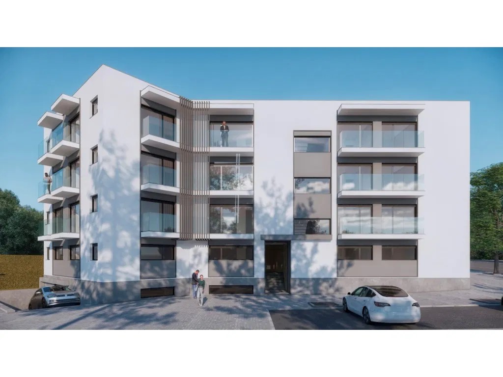

Dispõe de uma área útil de 100m2 e área bruta de 138m2.
Composto por:
- Hall de entrada 3m2, com teto falso e chão flutuante e roupeiro;
- Sala 44m2, com chão flutuante, teto falso e em open space para a cozinha;
- Cozinha com móveis lacados a branco mate, tampo em Silestone;
Equipada com forno, placa, microondas, campânula, combinado, máquina da loiça, roupa e secar
- Hall de 3m2 de acesso aos quartos
- Quarto com 12m2, com chão flutuante, teto falso e roupeiro com portas de abrir;
- Quarto com 11m2, com chão flutuante, teto falso, roupeiro com portas de abrir;
- Suite de 17m2, chão flutuante, teto falso, wc de 4m2, roupeiro com portas de abrir;
- WC social completo com 6m2, teto falso;
Equipada com vidros duplos em pvc, estores elétricos térmicos, ar condicionado, aspiração central, video porteiro, porta blindada, paineis fotovoltaicos e bomba de calor para aquecimento das águas.
Na cave do prédio existe para uso comum lavandaria comunitária com máquinas de lavar e secar roupa industriais e pré instalação de wallbox para carregamento elétrico no estacionamento.
3 bedroom apartment, with storage room of 16m2, the attic and parking for 1 car in the basement - Paio Pires
It has a floor area of 100m2 and a gross area of 138m2.
Composed by:
- Entrance hall 3m2, with false ceiling and floating floor and wardrobe;
- Living room 44m2, with floating floor, false ceiling and open space to the kitchen;
- Kitchen with matt white lacquered furniture, Silestone top;
Equipped with oven, hob, microwave, hood, fridge freezer, dishwasher, clothes and dryer
- Hall of 3m2 access to the bedrooms
- Bedroom with 12m2, with floating floor, false ceiling and wardrobe with opening doors;
- Bedroom with 11m2, with floating floor, false ceiling, wardrobe with opening doors;
- Suite of 17m2, floating floor, false ceiling, bathroom of 4m2, wardrobe with opening doors;
- Social bathroom complete with 6m2, false ceiling;
Equipped with pvc double glazing, thermal electric shutters, air conditioning, central vacuum, video intercom, armored door, photovoltaic panels and heat pump for water heating.
In the basement of the building there is for common use a communal laundry with industrial washing machines and dryers and pre-installation of a wallbox for electric charging in the parking lot.
Appartement de 3 chambres, avec débarras de 16m2, grenier et parking pour 1 voiture au sous-sol - Paio Pires
Il a une surface au sol de 100m2 et une surface brute de 138m2.
Composé par :
- Hall d'entrée 3m2, avec faux plafond et plancher flottant et penderie ;
- Salon 44m2, avec plancher flottant, faux plafond et espace ouvert sur la cuisine ;
- Cuisine avec meubles laqués blanc mat, plan Silestone ;
Equipé d'un four, d'une plaque de cuisson, d'un micro-ondes, d'une hotte, d'un réfrigérateur-congélateur, d'un lave-vaisselle, d'un linge et d'un sèche-linge
- Hall de 3m2 accès aux chambres
- Chambre de 12m2, avec plancher flottant, faux plafond et armoire avec portes ouvrantes ;
- Chambre de 11m2, avec plancher flottant, faux plafond, armoire avec portes ouvrantes ;
- Suite de 17m2, plancher flottant, faux plafond, salle de bain de 4m2, armoire avec portes ouvrantes ;
- Salle de bain sociale complète avec 6m2, faux plafond ;
Equipé d'un double vitrage pvc, de volets thermiques électriques, de la climatisation, d'un aspirateur central, d'un interphone vidéo, d'une porte blindée, de panneaux photovoltaïques et d'une pompe à chaleur pour le chauffage de l'eau.
Au sous-sol de l'immeuble, il y a une buanderie commune avec des machines à laver et des sèche-linge industriels et une pré-installation d'une wallbox pour la recharge électrique dans le parking.
Categoria Energética: A+
3 bedroom apartment, with storage room of 16m2, the attic and parking for 1 car in the basement - Paio Pires
It has a floor area of 100m2 and a gross area of 138m2.
Composed by:
- Entrance hall 3m2, with false ceiling and floating floor and wardrobe;
- Living room 44m2, with floating floor, false ceiling and open space to the kitchen;
- Kitchen with matt white lacquered furniture, Silestone top;
Equipped with oven, hob, microwave, hood, fridge freezer, dishwasher, clothes and dryer
- Hall of 3m2 access to the bedrooms
- Bedroom with 12m2, with floating floor, false ceiling and wardrobe with opening doors;
- Bedroom with 11m2, with floating floor, false ceiling, wardrobe with opening doors;
- Suite of 17m2, floating floor, false ceiling, bathroom of 4m2, wardrobe with opening doors;
- Social bathroom complete with 6m2, false ceiling;
Equipped with pvc double glazing, thermal electric shutters, air conditioning, central vacuum, video intercom, armored door, photovoltaic panels and heat pump for water heating.
In the basement of the building there is for common use a communal laundry with industrial washing machines and dryers and pre-installation of a wallbox for electric charging in the parking lot.
Energy Rating: A+ Meer bekijken Minder bekijken Apartamento T3, com arrecadação de 16m2 o sótão e parqueamento para 1 carro na cave - Paio Pires
Dispõe de uma área útil de 100m2 e área bruta de 138m2.
Composto por:
- Hall de entrada 3m2, com teto falso e chão flutuante e roupeiro;
- Sala 44m2, com chão flutuante, teto falso e em open space para a cozinha;
- Cozinha com móveis lacados a branco mate, tampo em Silestone;
Equipada com forno, placa, microondas, campânula, combinado, máquina da loiça, roupa e secar
- Hall de 3m2 de acesso aos quartos
- Quarto com 12m2, com chão flutuante, teto falso e roupeiro com portas de abrir;
- Quarto com 11m2, com chão flutuante, teto falso, roupeiro com portas de abrir;
- Suite de 17m2, chão flutuante, teto falso, wc de 4m2, roupeiro com portas de abrir;
- WC social completo com 6m2, teto falso;
Equipada com vidros duplos em pvc, estores elétricos térmicos, ar condicionado, aspiração central, video porteiro, porta blindada, paineis fotovoltaicos e bomba de calor para aquecimento das águas.
Na cave do prédio existe para uso comum lavandaria comunitária com máquinas de lavar e secar roupa industriais e pré instalação de wallbox para carregamento elétrico no estacionamento.
3 bedroom apartment, with storage room of 16m2, the attic and parking for 1 car in the basement - Paio Pires
It has a floor area of 100m2 and a gross area of 138m2.
Composed by:
- Entrance hall 3m2, with false ceiling and floating floor and wardrobe;
- Living room 44m2, with floating floor, false ceiling and open space to the kitchen;
- Kitchen with matt white lacquered furniture, Silestone top;
Equipped with oven, hob, microwave, hood, fridge freezer, dishwasher, clothes and dryer
- Hall of 3m2 access to the bedrooms
- Bedroom with 12m2, with floating floor, false ceiling and wardrobe with opening doors;
- Bedroom with 11m2, with floating floor, false ceiling, wardrobe with opening doors;
- Suite of 17m2, floating floor, false ceiling, bathroom of 4m2, wardrobe with opening doors;
- Social bathroom complete with 6m2, false ceiling;
Equipped with pvc double glazing, thermal electric shutters, air conditioning, central vacuum, video intercom, armored door, photovoltaic panels and heat pump for water heating.
In the basement of the building there is for common use a communal laundry with industrial washing machines and dryers and pre-installation of a wallbox for electric charging in the parking lot.
Appartement de 3 chambres, avec débarras de 16m2, grenier et parking pour 1 voiture au sous-sol - Paio Pires
Il a une surface au sol de 100m2 et une surface brute de 138m2.
Composé par :
- Hall d'entrée 3m2, avec faux plafond et plancher flottant et penderie ;
- Salon 44m2, avec plancher flottant, faux plafond et espace ouvert sur la cuisine ;
- Cuisine avec meubles laqués blanc mat, plan Silestone ;
Equipé d'un four, d'une plaque de cuisson, d'un micro-ondes, d'une hotte, d'un réfrigérateur-congélateur, d'un lave-vaisselle, d'un linge et d'un sèche-linge
- Hall de 3m2 accès aux chambres
- Chambre de 12m2, avec plancher flottant, faux plafond et armoire avec portes ouvrantes ;
- Chambre de 11m2, avec plancher flottant, faux plafond, armoire avec portes ouvrantes ;
- Suite de 17m2, plancher flottant, faux plafond, salle de bain de 4m2, armoire avec portes ouvrantes ;
- Salle de bain sociale complète avec 6m2, faux plafond ;
Equipé d'un double vitrage pvc, de volets thermiques électriques, de la climatisation, d'un aspirateur central, d'un interphone vidéo, d'une porte blindée, de panneaux photovoltaïques et d'une pompe à chaleur pour le chauffage de l'eau.
Au sous-sol de l'immeuble, il y a une buanderie commune avec des machines à laver et des sèche-linge industriels et une pré-installation d'une wallbox pour la recharge électrique dans le parking.
Categoria Energética: A+
3 bedroom apartment, with storage room of 16m2, the attic and parking for 1 car in the basement - Paio Pires
It has a floor area of 100m2 and a gross area of 138m2.
Composed by:
- Entrance hall 3m2, with false ceiling and floating floor and wardrobe;
- Living room 44m2, with floating floor, false ceiling and open space to the kitchen;
- Kitchen with matt white lacquered furniture, Silestone top;
Equipped with oven, hob, microwave, hood, fridge freezer, dishwasher, clothes and dryer
- Hall of 3m2 access to the bedrooms
- Bedroom with 12m2, with floating floor, false ceiling and wardrobe with opening doors;
- Bedroom with 11m2, with floating floor, false ceiling, wardrobe with opening doors;
- Suite of 17m2, floating floor, false ceiling, bathroom of 4m2, wardrobe with opening doors;
- Social bathroom complete with 6m2, false ceiling;
Equipped with pvc double glazing, thermal electric shutters, air conditioning, central vacuum, video intercom, armored door, photovoltaic panels and heat pump for water heating.
In the basement of the building there is for common use a communal laundry with industrial washing machines and dryers and pre-installation of a wallbox for electric charging in the parking lot.
Energy Rating: A+